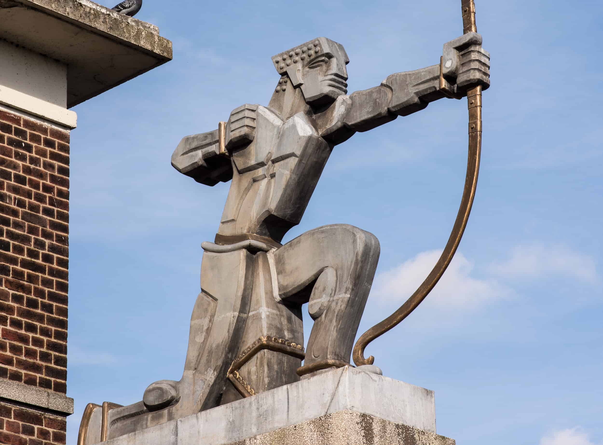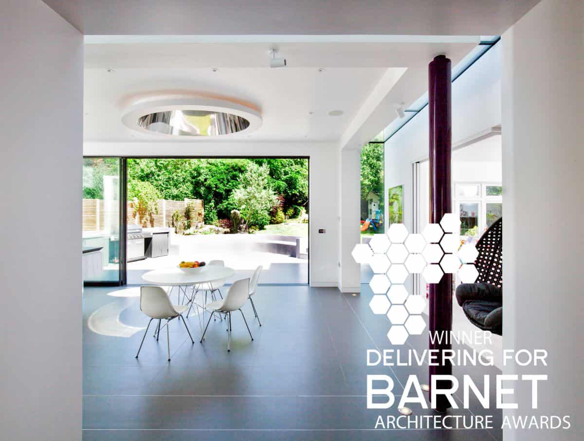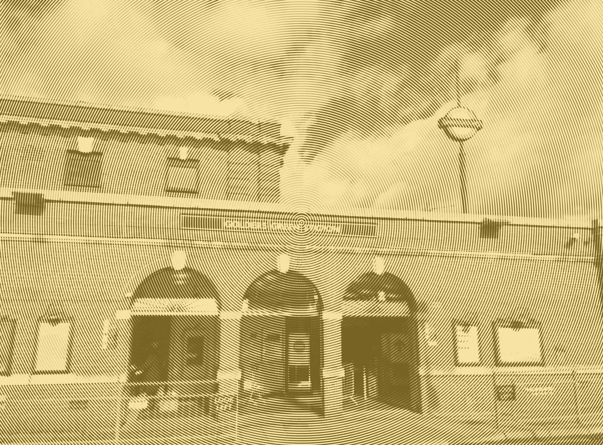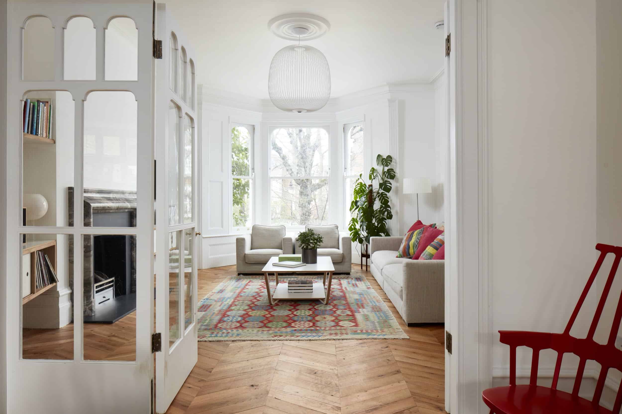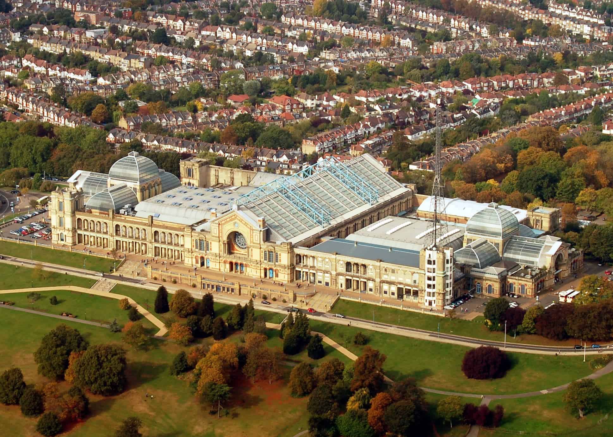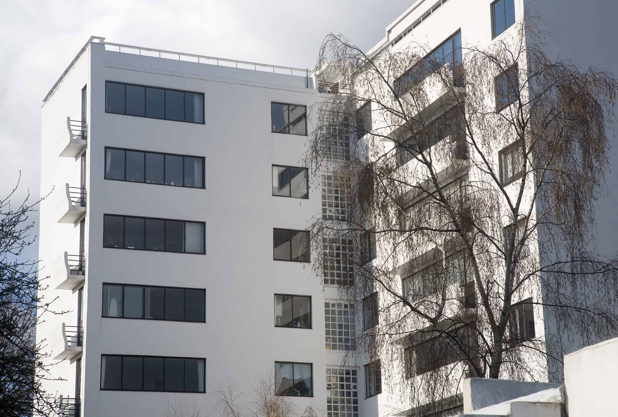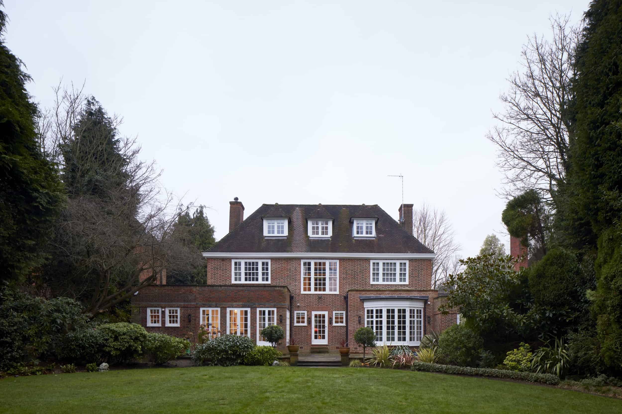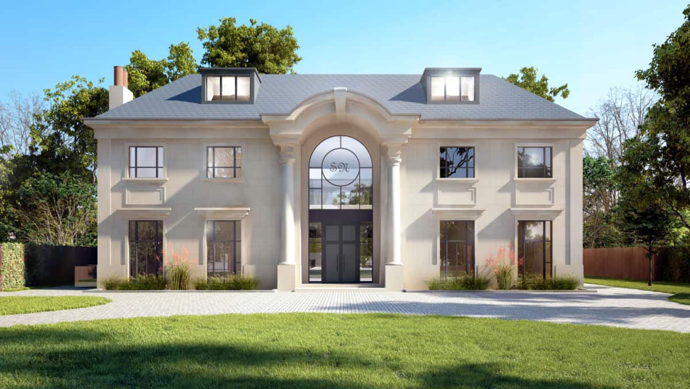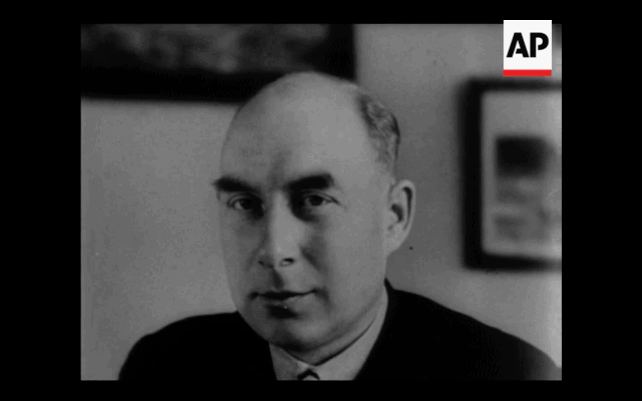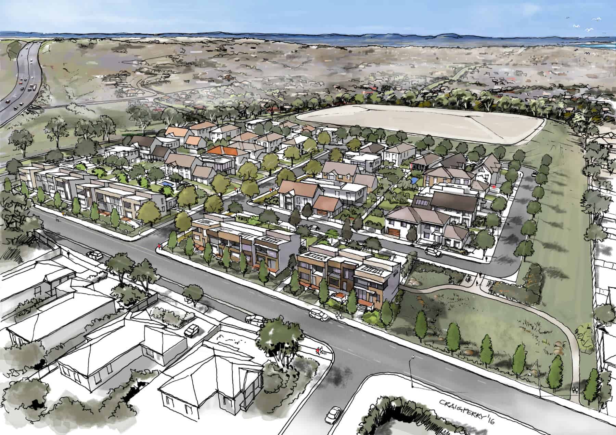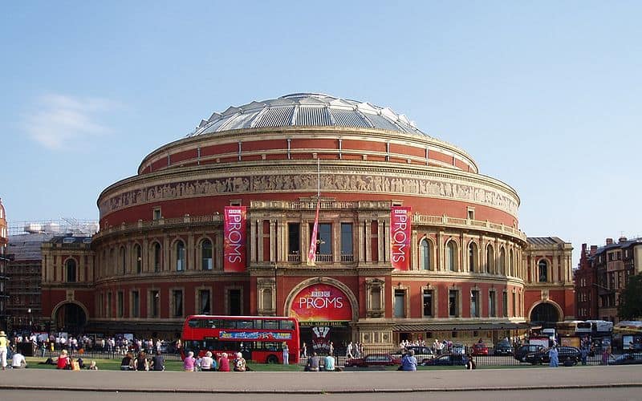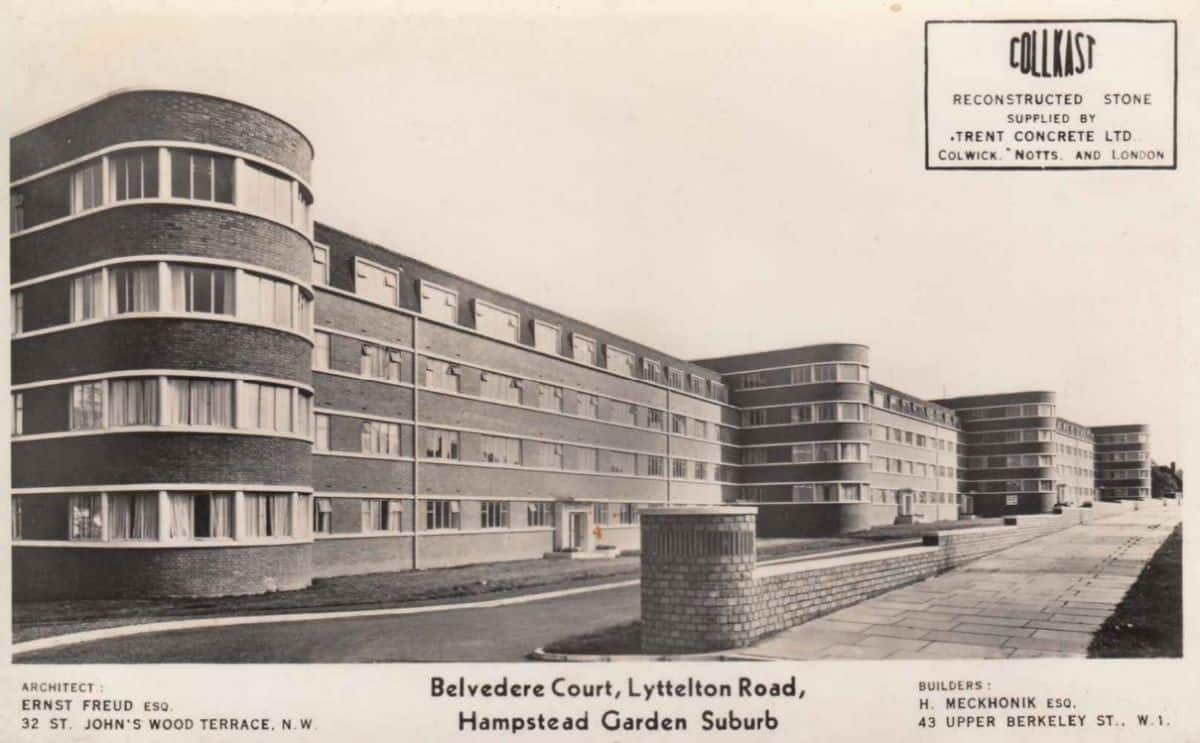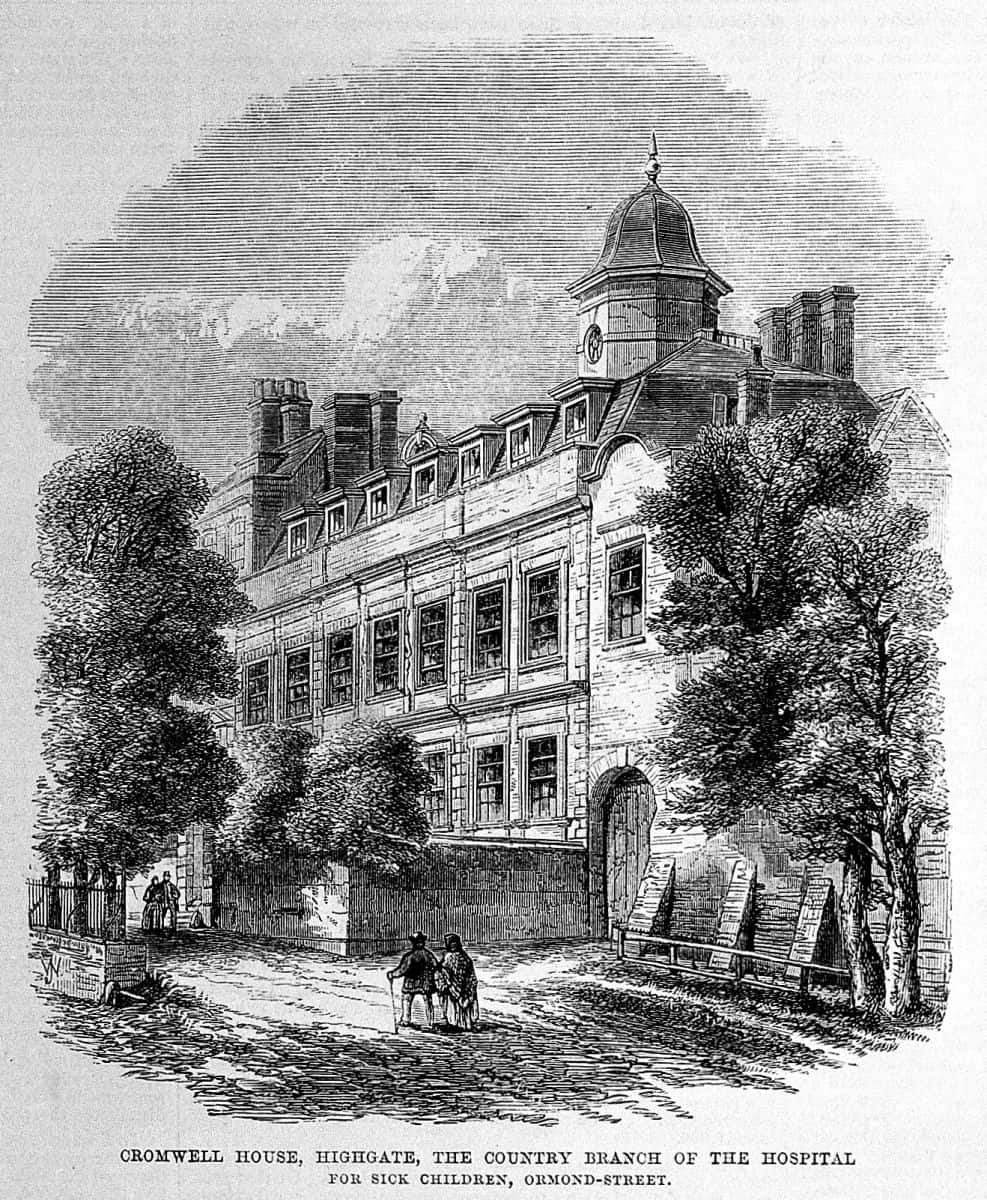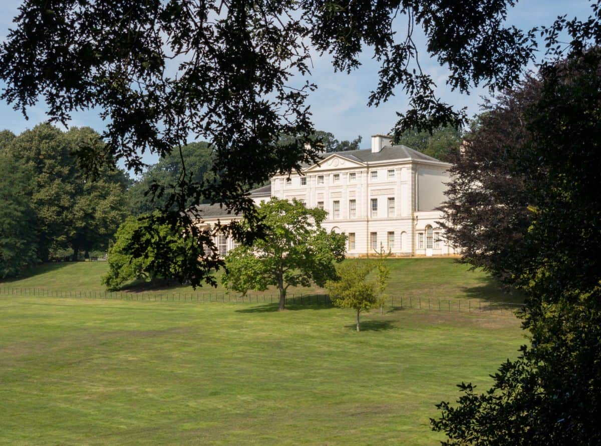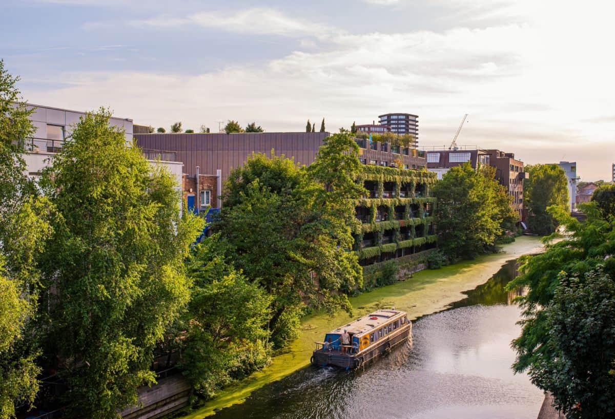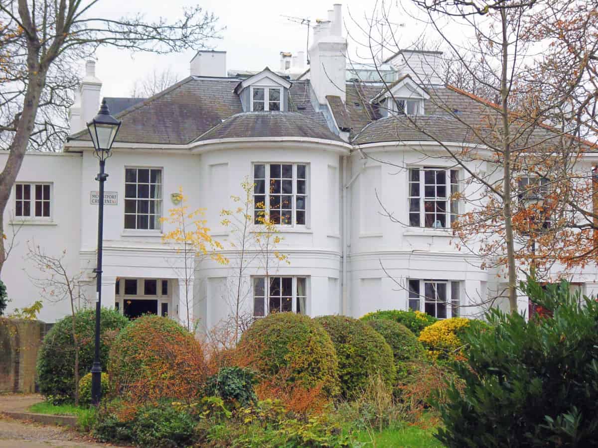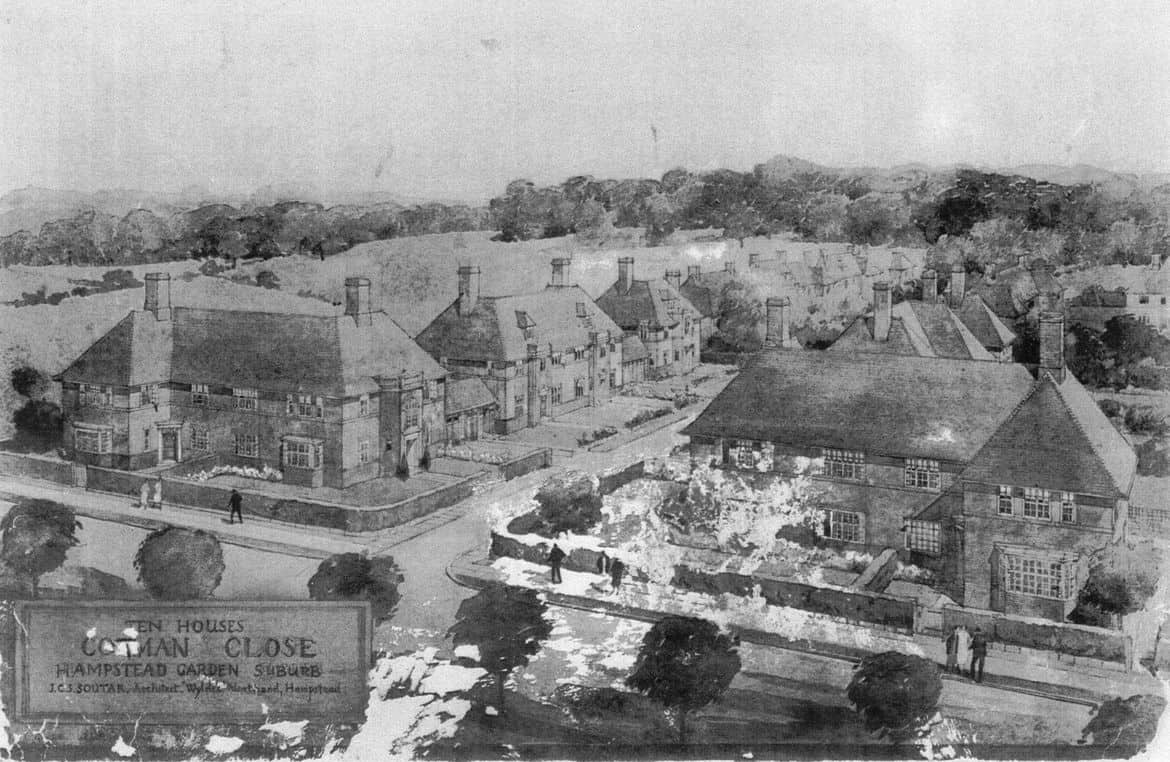The History Of Highgate New Town
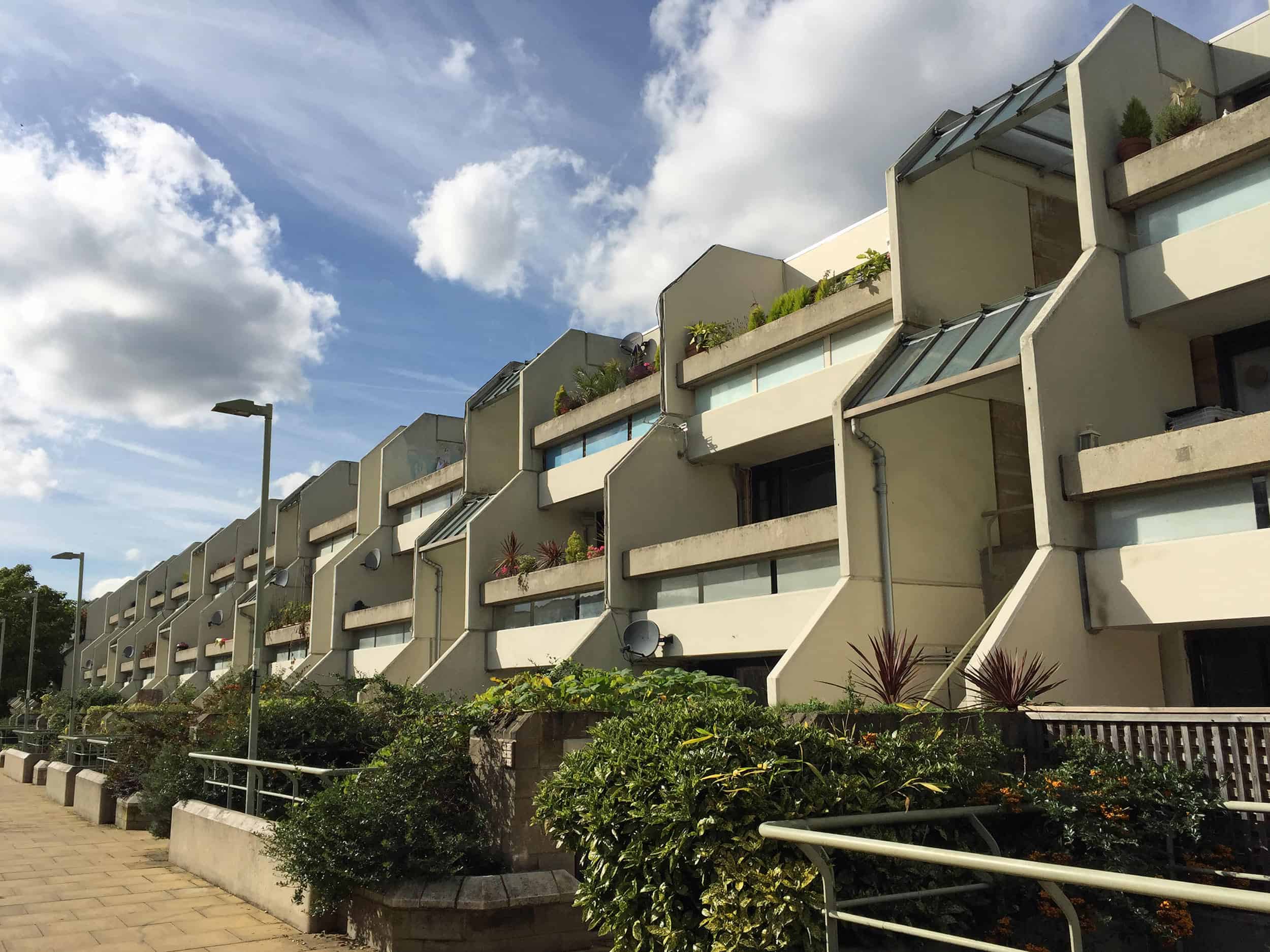
Attitudes to social housing have changed dramatically over the past sixty years and there’s no better example of state-funded modern urbanism than in London. One such example is Highgate New Town, a large council housing estate designed by Camden Architects Department architect, Sydney Cook. Like much mass housing in London, it took the place of an older pre-war terrace that was deemed unfit for modern living, with three quarters of the old homes not even having a bathroom.
The first plans to redevelop the area were put forward in 1966. However, Highgate New Town itself wasn’t designed and built until 1972, when it was redeveloped in stages up until as recent as 2014.
The build
Highgate New Town is situated on Dartmouth Park Hill in Camden. The main principles of the architectural design were to:
- Maintain a low-rise architectural style that would accommodate high-density housing. Being a sloping site, the three or four storeys to the social housing block were rarely seen all at once, creating minimal impact on the environment.
- Every residence had to have its own entrance, meaning they each had their own front door. These were to be accessed via stairwells and bridges from the street.
- Pedestrians were to be kept away from vehicles to maintain safety.
Born in Hungary in 1942, Peter Tabori was employed by Sydney Cook to take charge of the construction of Highgate New Town. Tabori was a student of Regent Street Polytechnic and worked under the likes of Erno Goldfinger and Denys Lasdun. Cook was so impressed by his architectural skill and experience, that he didn’t hesitate to give him the Highgate New Town brief.
Like the Brunswick Centre in Bloomsbury, the stepped back terraces were constructed using large concrete panels with concrete floor slabs. The expanse of grey concrete was a style statement favoured by Atelier 5 in Switzerland and became a major influence on Tabori’s scheme. With four levels of dwellings, Tabori ran the risk of the height becoming a burden and over-dominant. However, the stepped back design on the sloping site dramatically lessened the impact when viewed from the ground level. This also meant that each residence had more light flooding into the interiors.
All dwellings had an outside space in the form of a sunny, south facing courtyard, and while the architecture looked uniform to the naked eye, there were a variety of residences including one bed flats, two storey two bed maisonettes, and three storey houses. With 273 homes in total, Highgate New Town offered a significant increase in the social housing capacity typically seen in the 1970s.
Access
Unlike more conventional housing, Highgate New Town was built on a hilly site giving it a sense of uniqueness from the beginning. The architects created pedestrian-only walkways, which were raised, to separate people from cars parked below. This also allowed for hidden bin storage and heating systems to be at ground level and in the basement.
The distinct nature of the site is best seen from the residents’ point of view. They each had their own front door adding to a sense of ownership and singular dwelling mentality. Access to this front door was via external staircases meaning that a resident never had to come into contact with a vehicle. Communal walkways and lifts were negated as residents only ever had to go up two storeys maximum, even though some of the building was four storeys high. This illusion was mastered as some residences were actually set below ground level.
The estate
Being next to a cemetery, the site risked looking out of place. However, the greenery, flora and fauna from the cemetery was carried through into Highgate New Town, allowing this new, forward thinking development to be accepted by the wider society.
Living spaces were generally open plan, but most had the option of creating smaller enclosed spaces via sliding room dividers. All floors had balconies and generous windows allowing natural light to enter deep into the interiors.
In 2008, the Highgate New Town social housing project received a new lease of life when the residences were upgraded. A comprehensive refurbishment plan was carried out that proved sensitive to the original design.
It was in 1972 when construction first began, though, meaning that this living piece of social housing history is over fifty years old. The original contractor went bust and a number of onsite issues meant that the social housing project didn’t actually reach completion until 1979. Building costs rocketed and the final figure for the development came in at four times the original estimate. This was the major reason why the second phase of the Highgate New Town plan never saw the light of day. Tabori had plans to form a bridge to a new site south of Raydon Street. More residences would have been created alongside amenities such as a community centre, shops and a library.
In 2011, some of the buildings of Highgate New Town were demolished to make way for new and more modern social housing alternatives. This Chester Balmore housing was created with a gentle nod and homage to the original Tabori design, albeit looking a little more modern. Alongside social housing, half of the fifty three new homes were available for private sale.
Camden, like all London boroughs, is seeing an unprecedented demand for social housing. The Highgate New Town site could indeed provide inspiration and ideas for future projects within the city.


