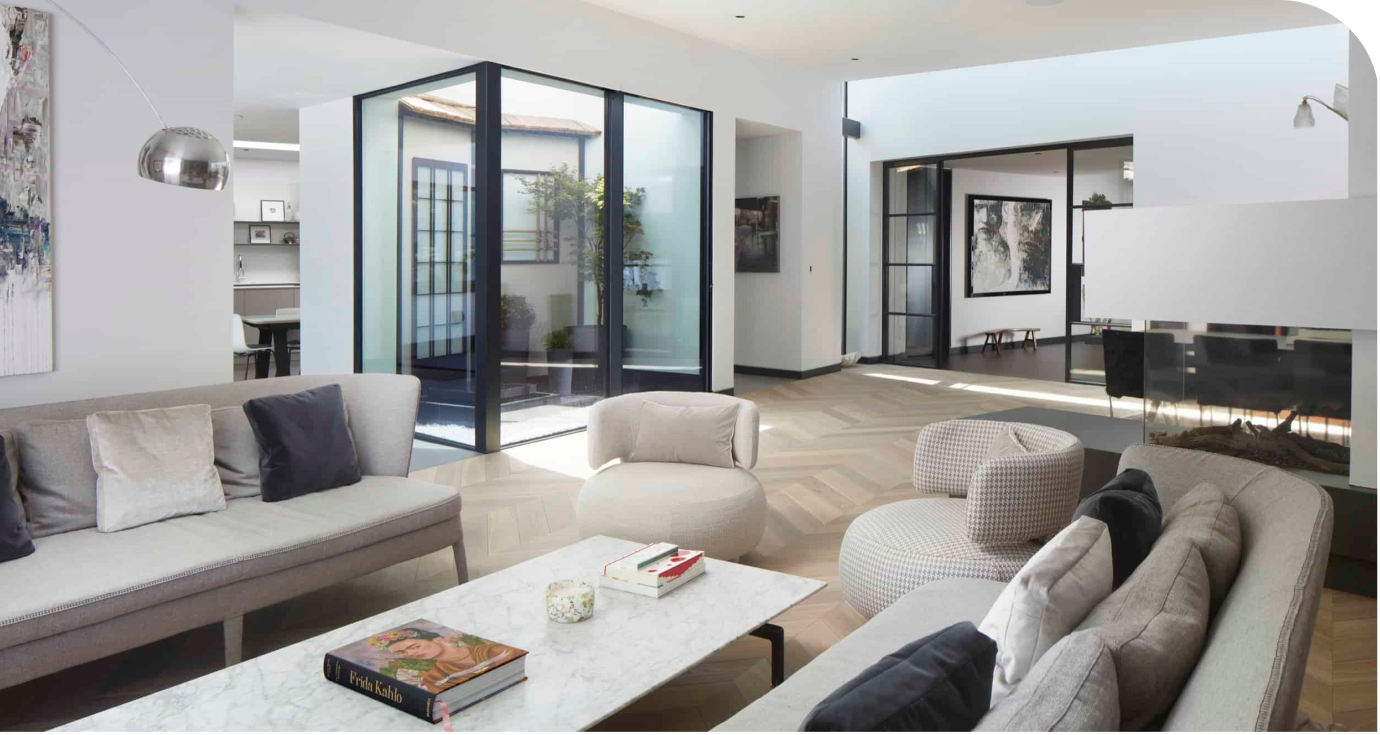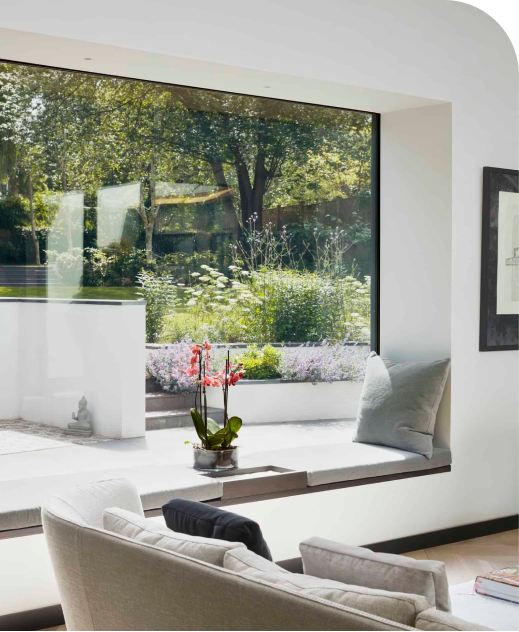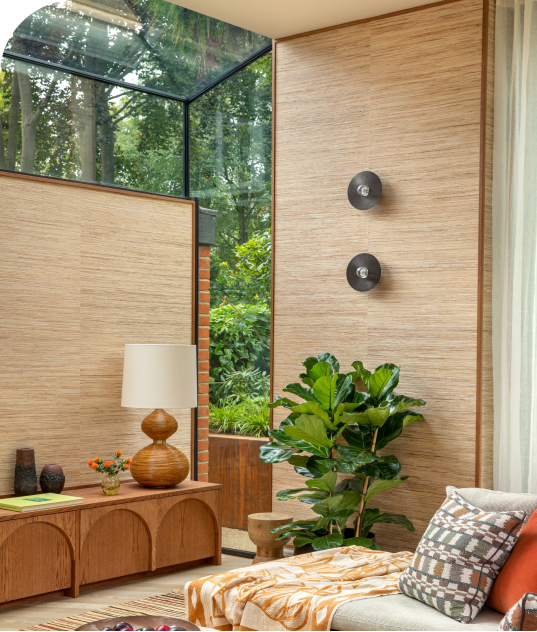Designing for daily routines
Achieving optimum flow means incorporating more than visual and auditory elements; daily routines must also be taken into account.
Ensuring items like your coat, wallet and keys have a safe space to be stored upon entering your home will add seamless ease to your routine. Important items will be within easy reach every time you get ready to leave, enhancing not only the flow of your space – but your daily life too.
This also plays into the principle of attentional capacity. That is, if we don’t have to utilise too much attention in finding items and getting ready, we’ll have a greater capacity to focus throughout the day ahead.

Sensitive acoustic design
Your chosen architect should always consider potential sensitivities to noise. Whether you prefer the hustle and bustle of a busy home or find yourself seeking quieter environments, capturing your acoustic preferences within your home is crucial to enhance the overall ‘flow’ and enjoyment of your living space.
It’s equally important to prioritise specific sounds we are particularly drawn to, as opposed to solely focusing on noises you wish to avoid. Allowing for natural sounds to be heard within your home, such as birds, fluttering leaves and flowing water, can help enhance relaxation and manage stress.






.png)
















