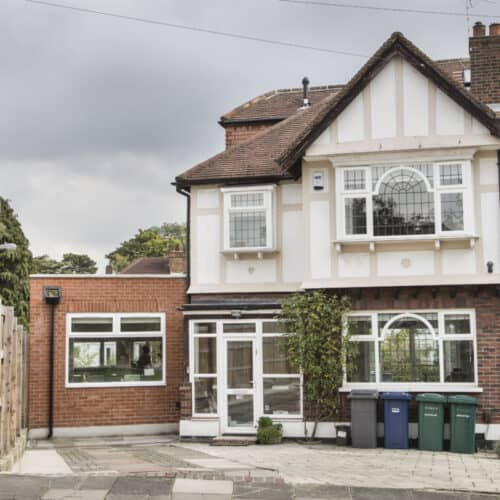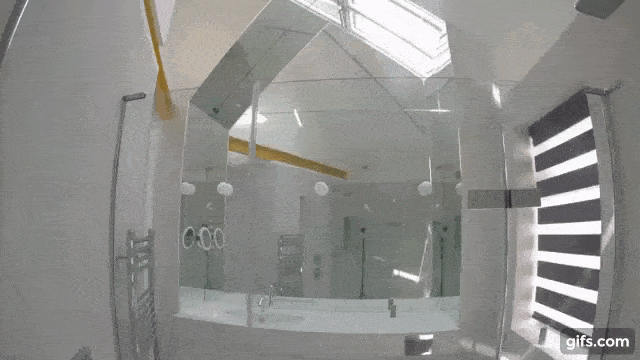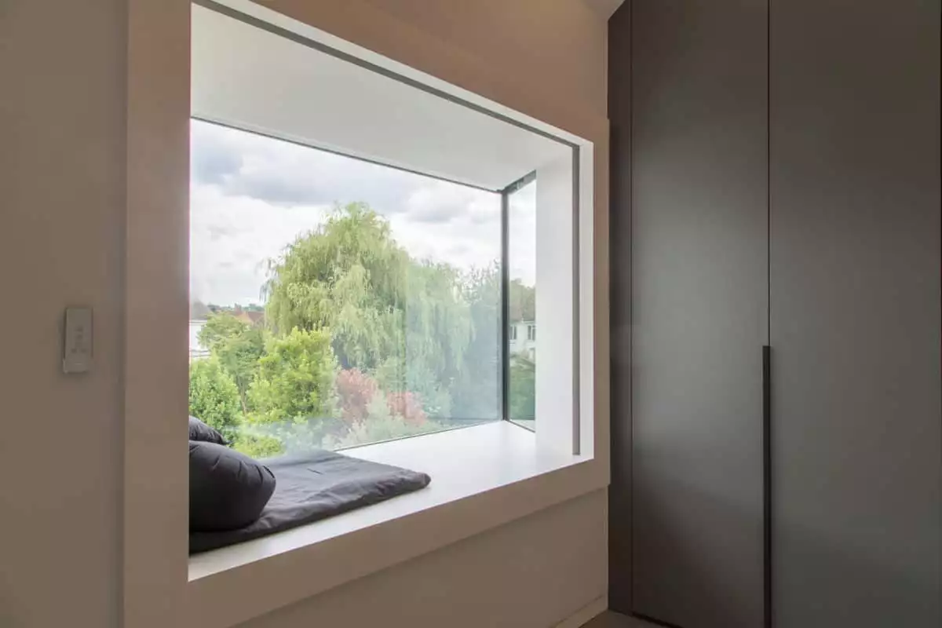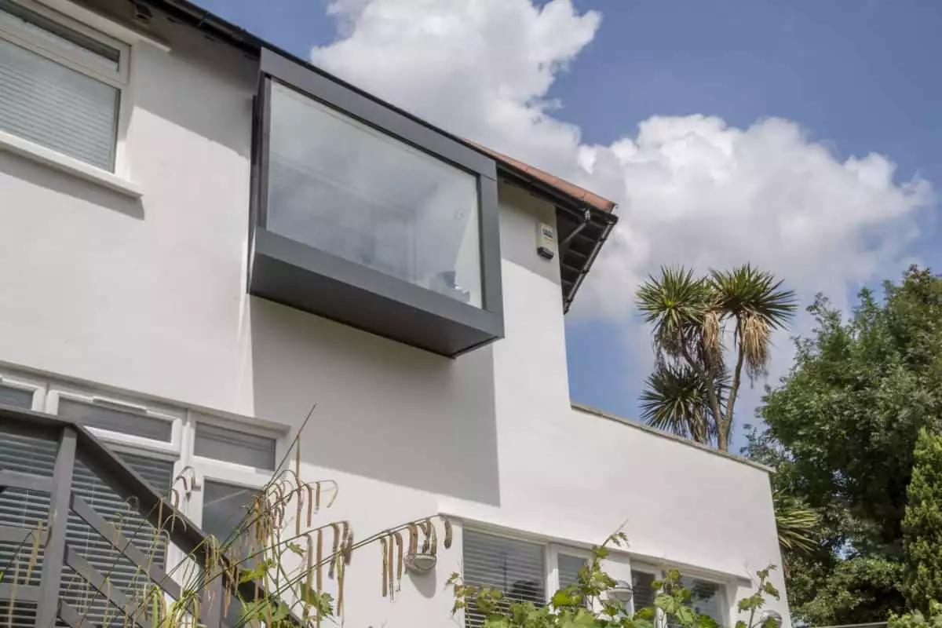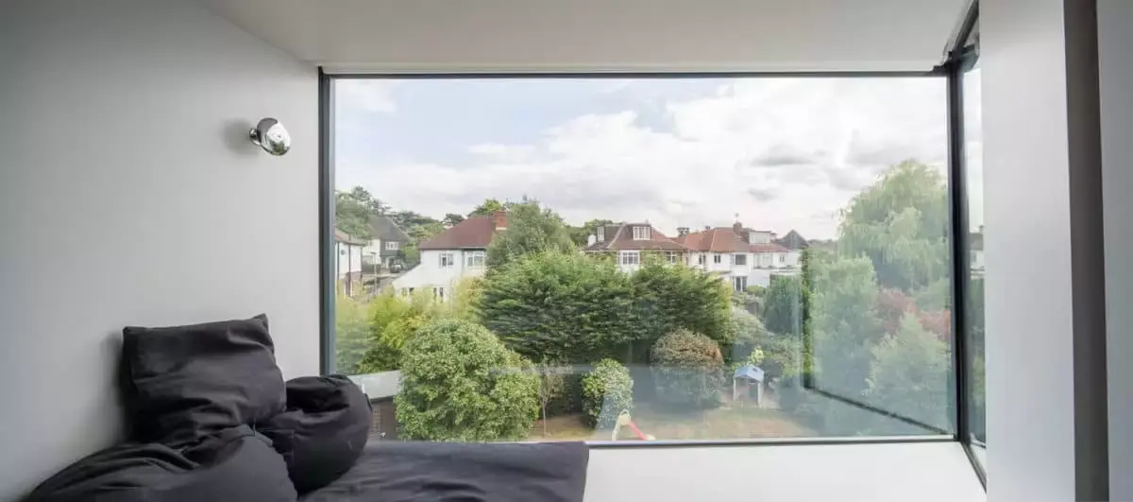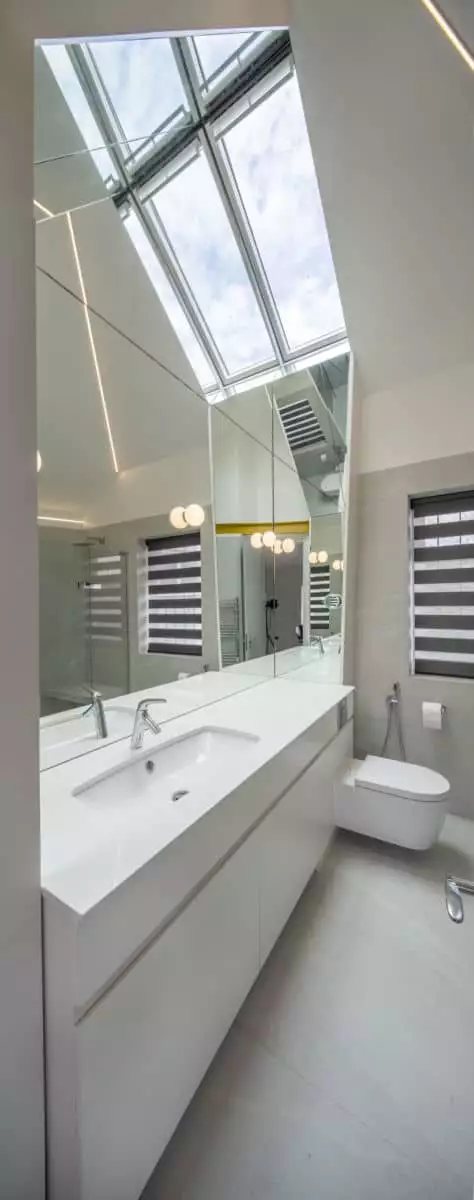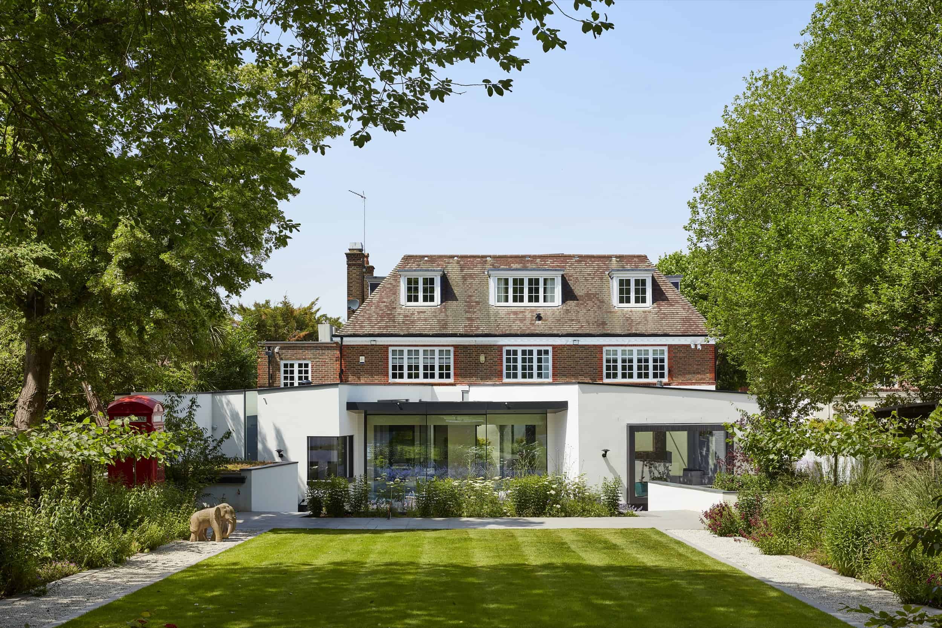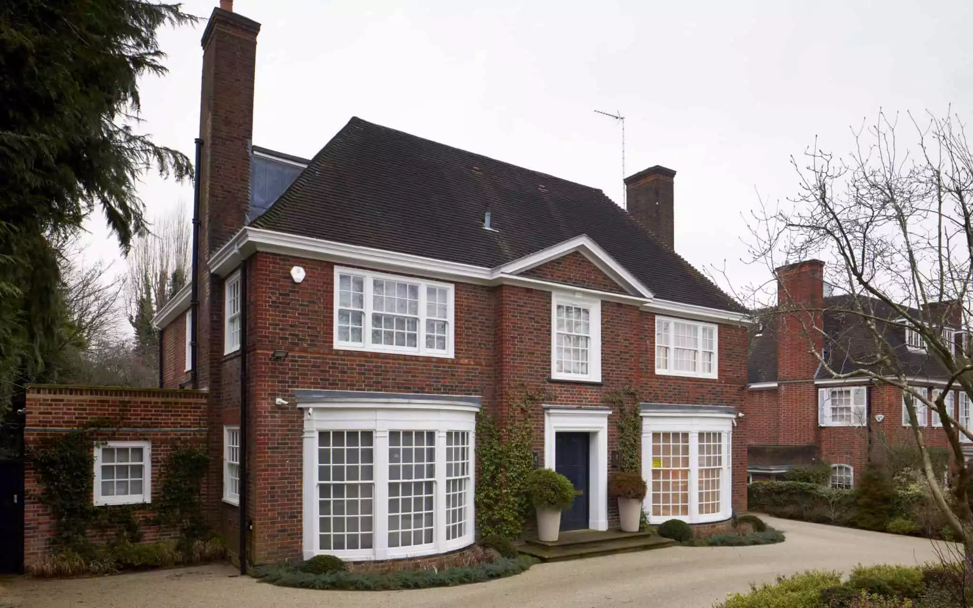Residential
Abbots Gardens Forever Home
Abbots Gardens Forever Home
House Renovation & Extension of Semi-Detached Home in East Finchley
A modern semi-detached house in East Finchley which had been through a refurbishment in 2012. In the first phase of this home renovation the couple decided on opening up the ground floor, creating an airy open plan – Ideal for raising children. With phase one going so well the couple couldn’t wait to get the ball rolling on phase two – a first floor extension above the existing extension with a dramatic window box feature, pouring light into the master bedroom.
Letting light into a “forever” home
Abundant natural light enhances the spaces that we live, learn, work and play in – that’s the ethos behind all of XUL Architecture’s designs. It’s even reflected in the company name – XUL is ‘lux’ (Latin for ‘light’) spelled backwards.
It’s no surprise, then, that XUL directors Maia Lemlij and Sebastian Sandler’s family home is flooded with natural light. Tucked away in a cul-de-sac outside the borders of Hampstead Garden Suburb, the house has been transformed by renovations carried out in two phases over six years.
Maia and Sebastian explain how they tackled the challenge…
Before and after: 2012 (left) and 2018 (right)
Phase 1: opening up the ground floor
“We completely fell in love with the house as soon as we saw it. It hadn’t been touched for about 50 years, but it had huge potential. It’s narrow at the front, but wider at the back, meaning the living room, dining room and kitchen all overlook the garden. It was built in the 1930s, with few period details, so the interior was a blank canvas. And because we could extend into the garden, the loft and the garage, we knew it could grow into our “forever” home.
“As architects, we were happy to take on a major project. We started by reconfiguring the ground floor and converting the garage. Open-plan really works for us: we have young children (our daughters are seven and four) and we like to cook and entertain. By contrast, we wanted the bedrooms to be uncluttered sanctuaries – very minimal with lots of light.
“We knew that there would be a second phase, with a first-floor extension, so we put in the necessary structure and plumbing. That really helped to minimise disruption later on, as all the building work could be done from the outside.
Phase 2: the first floor extension
“Five years on, we were ready for phase two. Of course, life changes so we had to submit a new planning application. The design, with the glass box at the rear and the charcoal-coloured aluminium dormers, is quite unusual for this area. But we respected the context and didn’t have any problems with approvals.“As we were extending the roof, we could have created additional space in the loft. Instead, we gave it to the new master bedroom, making it a much more pleasing space.
We used a number of design strategies to help bring in more natural light. In the bathroom we used mirrors at different angles to reflect the light from a skylight. The high ceilings in this bathroom allowed us to explore interesting geometries and the angles are highlighted with a strip of LED.
“The light in the new extension is so beautiful. It changes throughout the day, and we use artificial light – and colour – to complement it. The yellow of the steel beam and the door provide a pop of colour against the neutral tiles.
“Brilliant light and vibrant colour – together they really reflect the energy of a growing family in a ‘forever home’.”
Mirror tunnel
To bring natural light and ventilation to this shower room, we design a mirror tunnel, which goes from the 1st floor through the loft to a velux window on the roof.


