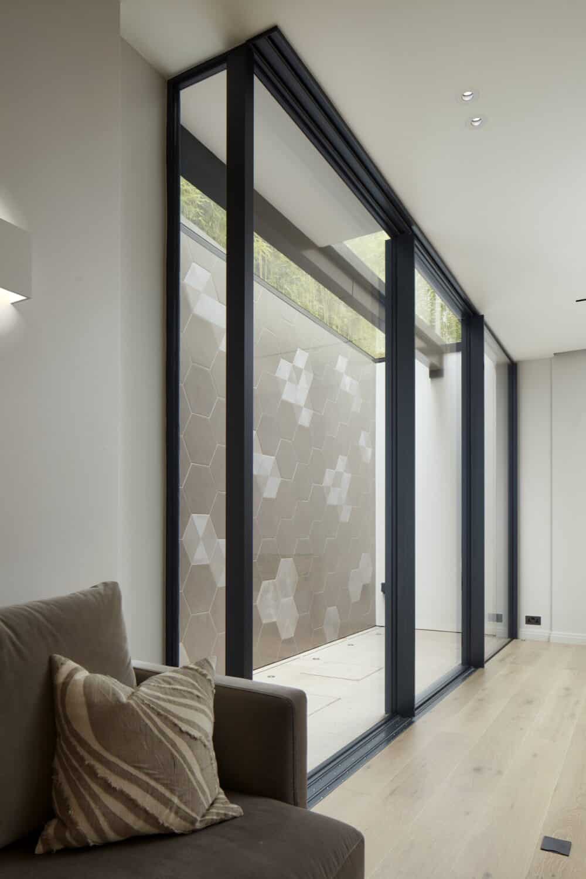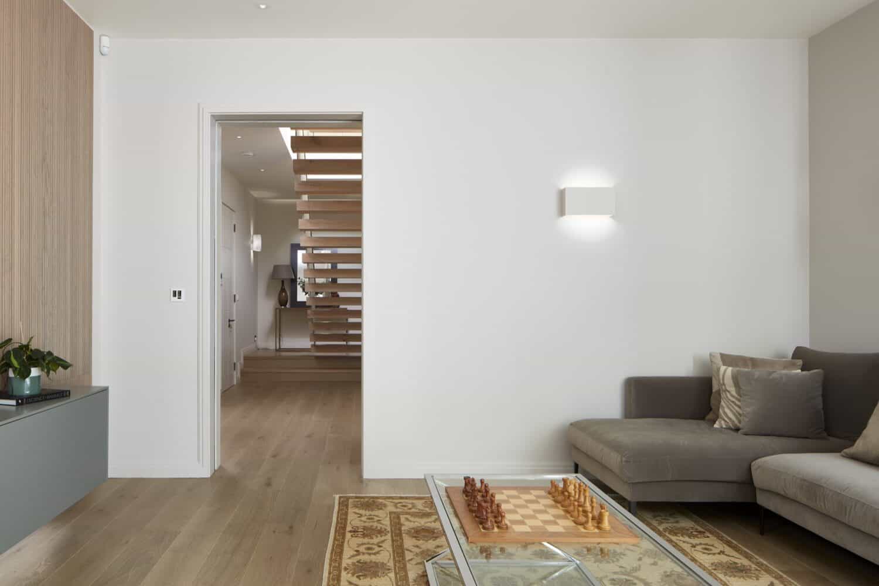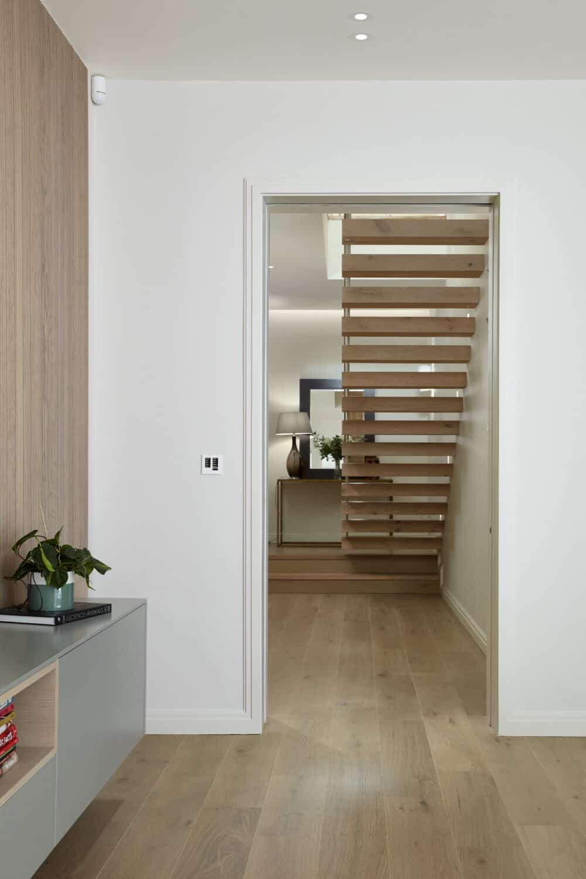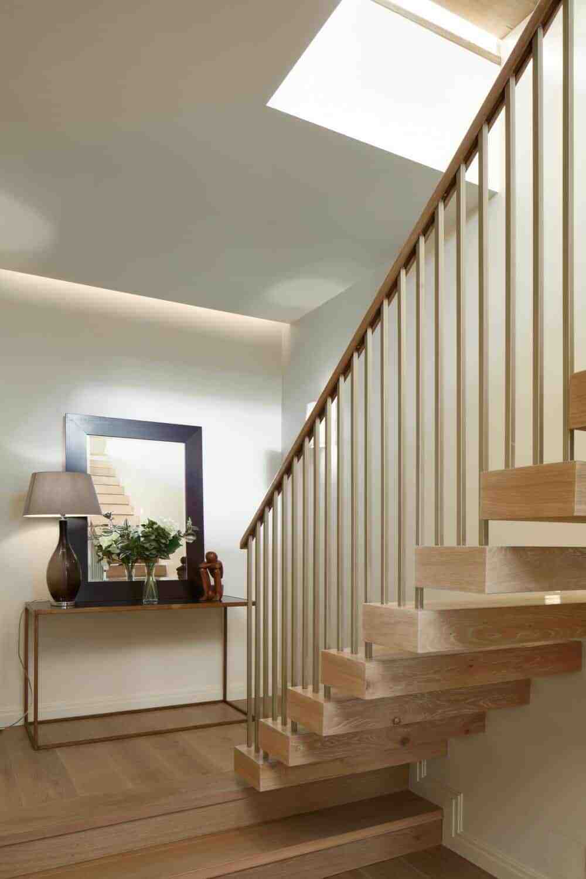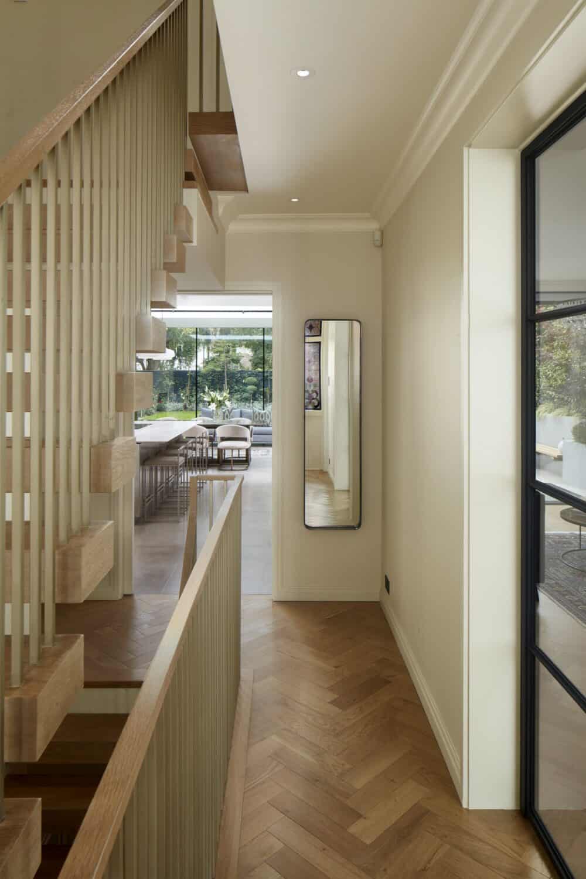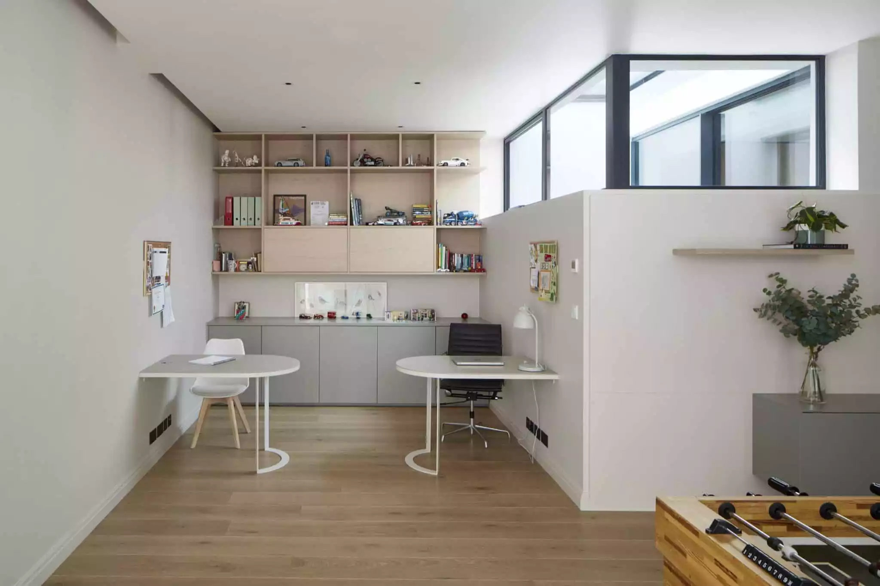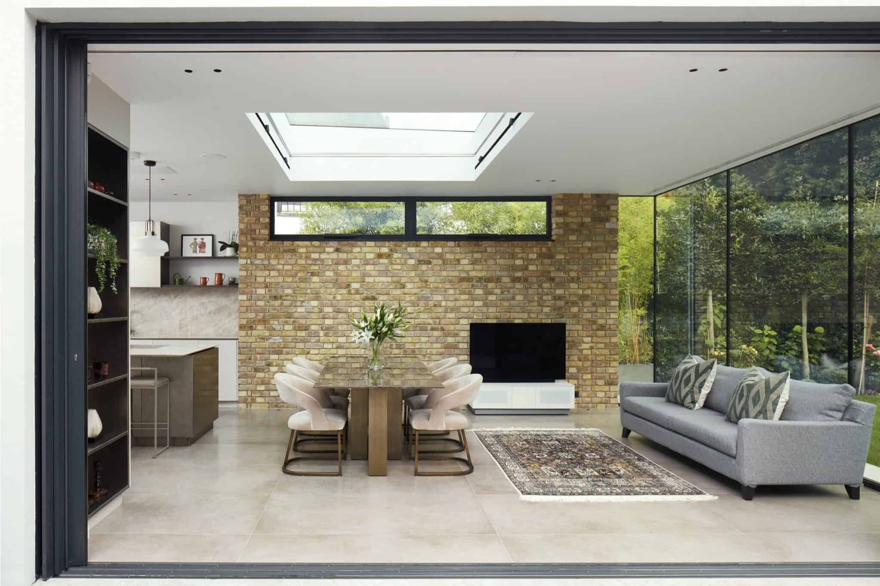.png)
PROJECT
Lightwell House
Residential | Bellsize Park

We have completed a basement conversion and home renovation project in Belsize Park, North London, creating a large underground multi-functional space filled with plenty of natural light.
Lightwell House, a contemporary residence in the heart of Belsize Park, North London, is a stunning example of how to build down, adding another floor to your home which feels luxurious, cohesive, and spacious.
The result is a generous 3.9m height spacious light-filled basement that takes advantage of every inch of available land. The ground floor was extended by 5.2m to create openings for light wells, while the basement shape was altered to maximise space within planning guidelines. The new basement maximises the potential floor space as much as Camden Council would allow within their planning guidelines, increasing the depth of the building by 50%.
The basement gym-slash-bedroom has a sliding door to hide the Peloton away while guests stay and a wall bed that lowers into the space. Opposite, the light well brings light to the study with high-level windows providing privacy to the bedroom.
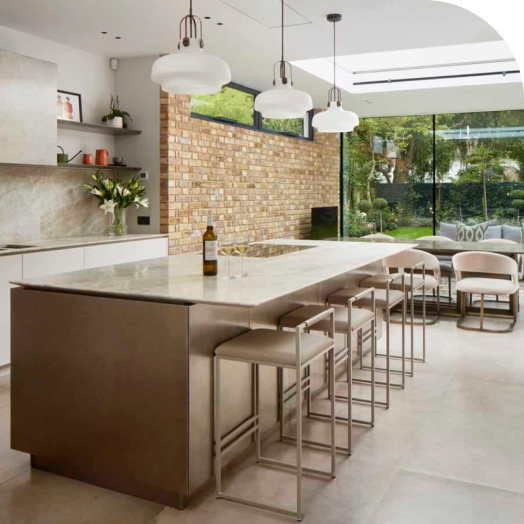
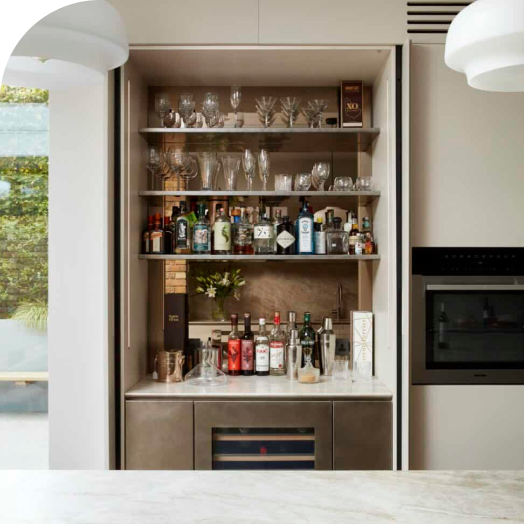
One of the main challenges of the project was to create an extension that allows the ingress of natural light into the basement while still providing enough space for multi-functional rooms, including a gym and guest bedroom, a TV area, study, as well as a downstairs bathroom. To achieve this, we always try to connect the internal staircase over all floors so that the flow is cohesive and create lightwells in different corners of the floorplan to allow for multiple locations of daylight.
Director, XUL
Sebastian Sandler
Kitchens can often be overwhelming spaces for some people, particularly for people who are neurodiverse (ADHD, ASD, etc). There is often a lot going on, from cooking books to appliances to things drying on racks. They may have challenges with executive function and keeping it tidy can be a struggle. In this kitchen, a lot of the countertop is hidden behind pocket doors so you can have things open as you work, but then you can close the doors and have a calming, neat continuous surface when you are done and it is time to relax with a cup of tea. Designing quiet spaces with little sensory stimulation is also a great way to provide those much-needed spaces to retreat.
As with many of our projects, dark areas were used for utility and plant rooms allowing the brightest rooms to be used for living functions. Additionally, black-out blinds were installed and linked to a Smart Home voice-controlled system, allowing the homeowners to adjust the light levels easily.
The ground floor boasts a contemporary staircase, while Crittall-style doors open to the renovated formal reception room or continue from the hallways to the walk-through extension with dining room and roof lights to enjoy the night sky and views of the garden whilst entertaining friends. A clever feature that we introduced to the ground floor extension was to slide all of the glass doors back into the wall, creating an obstructed view of the garden during the warm summer months.
This renovation has allowed the family to grow into this home and have enough space for privacy and quiet activities without disturbing others in another part of the home.
Click into an image below to see the project in more detail.


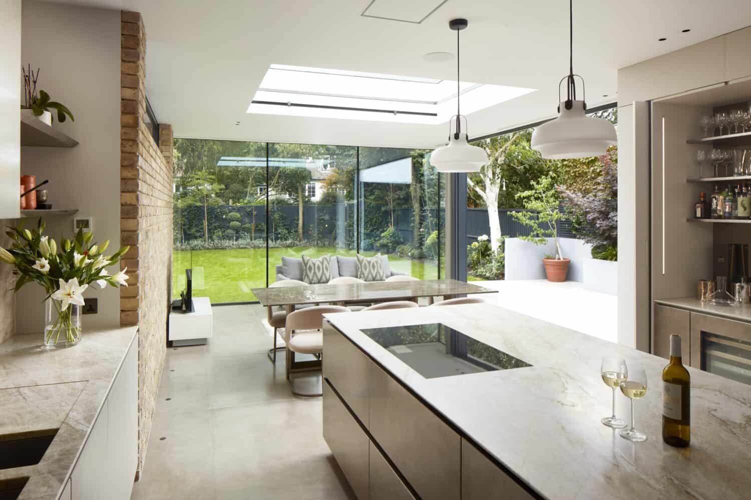
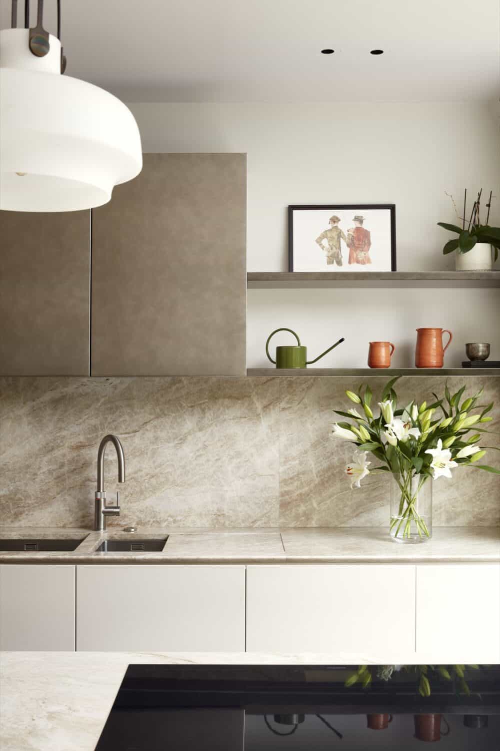

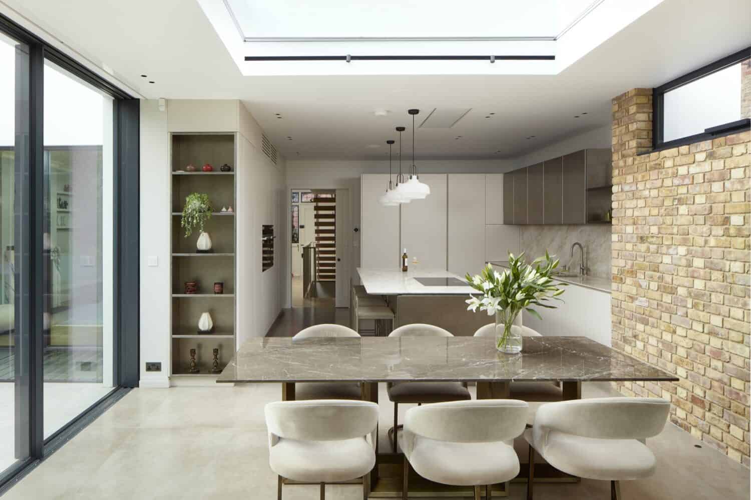
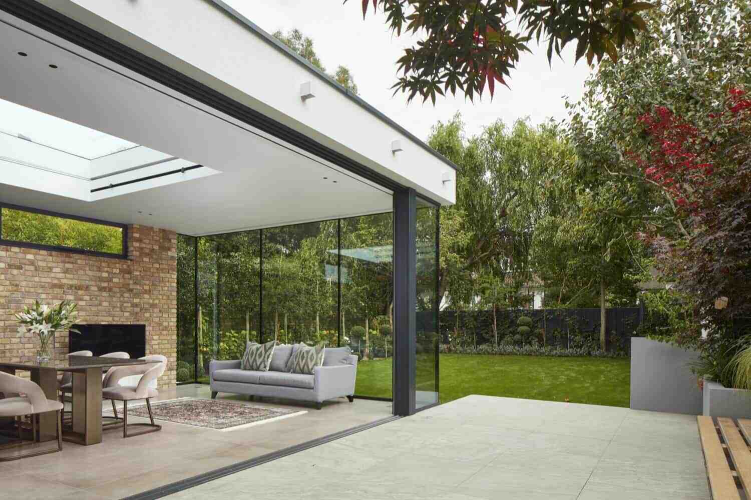

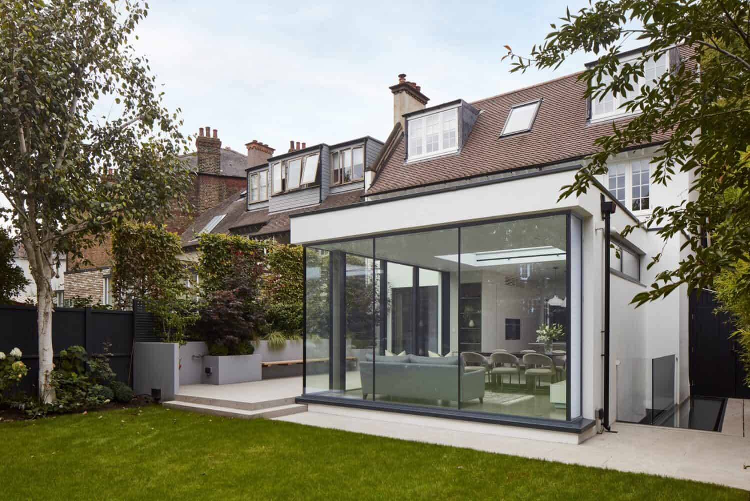
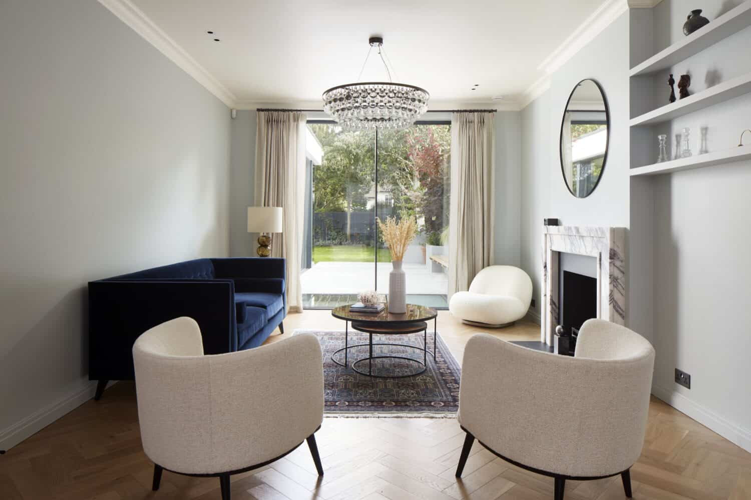
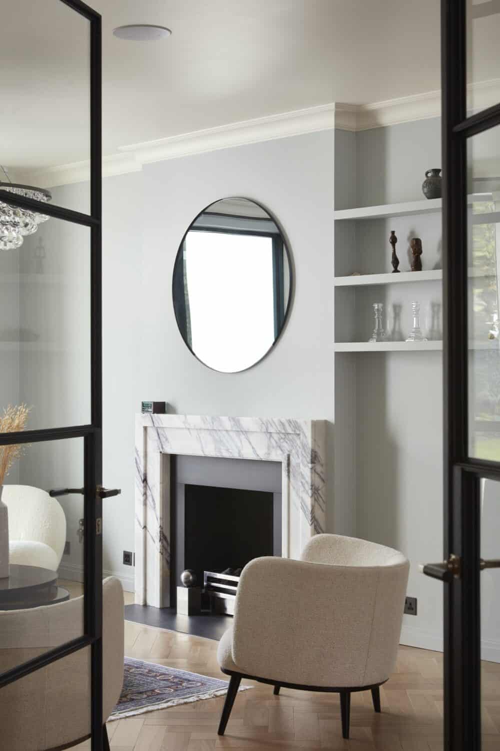
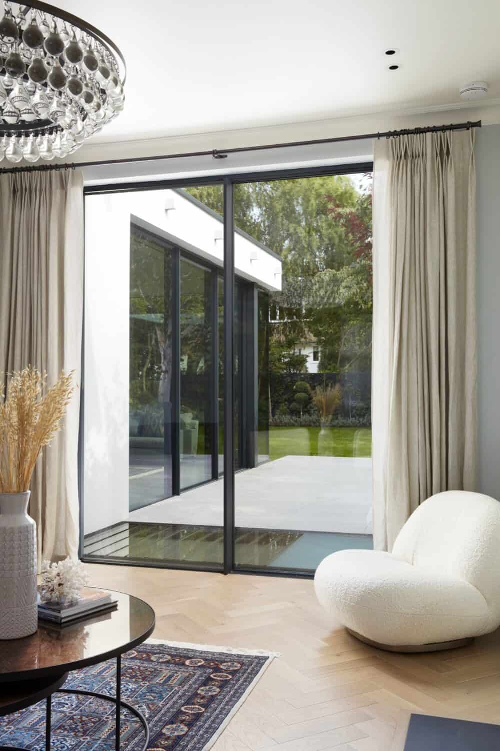

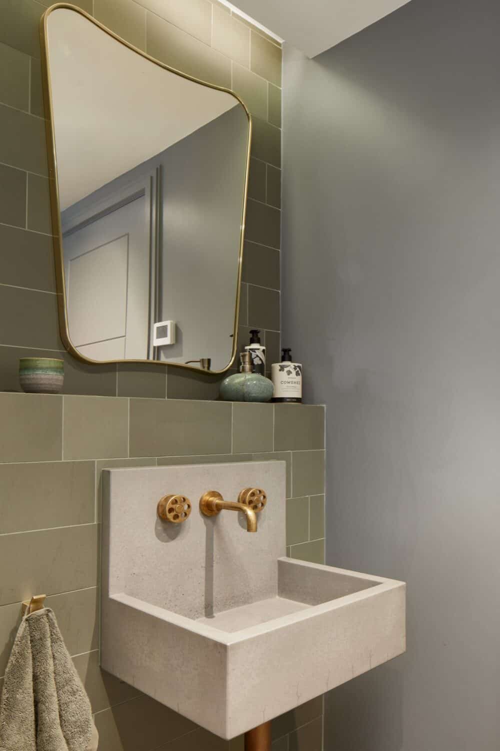
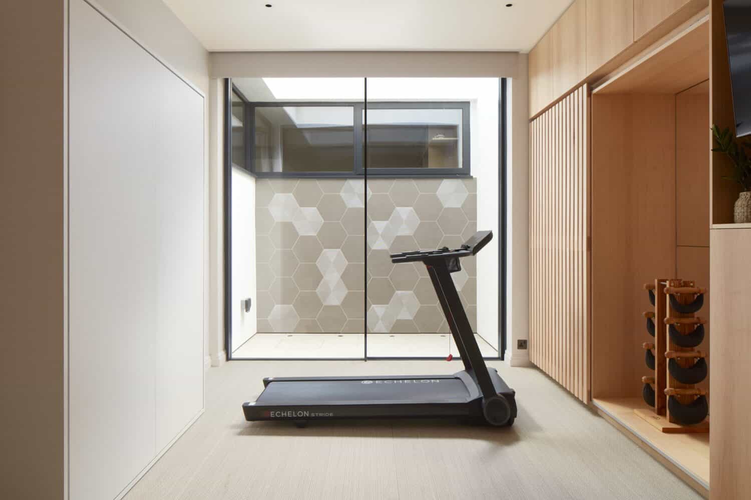
.jpg)

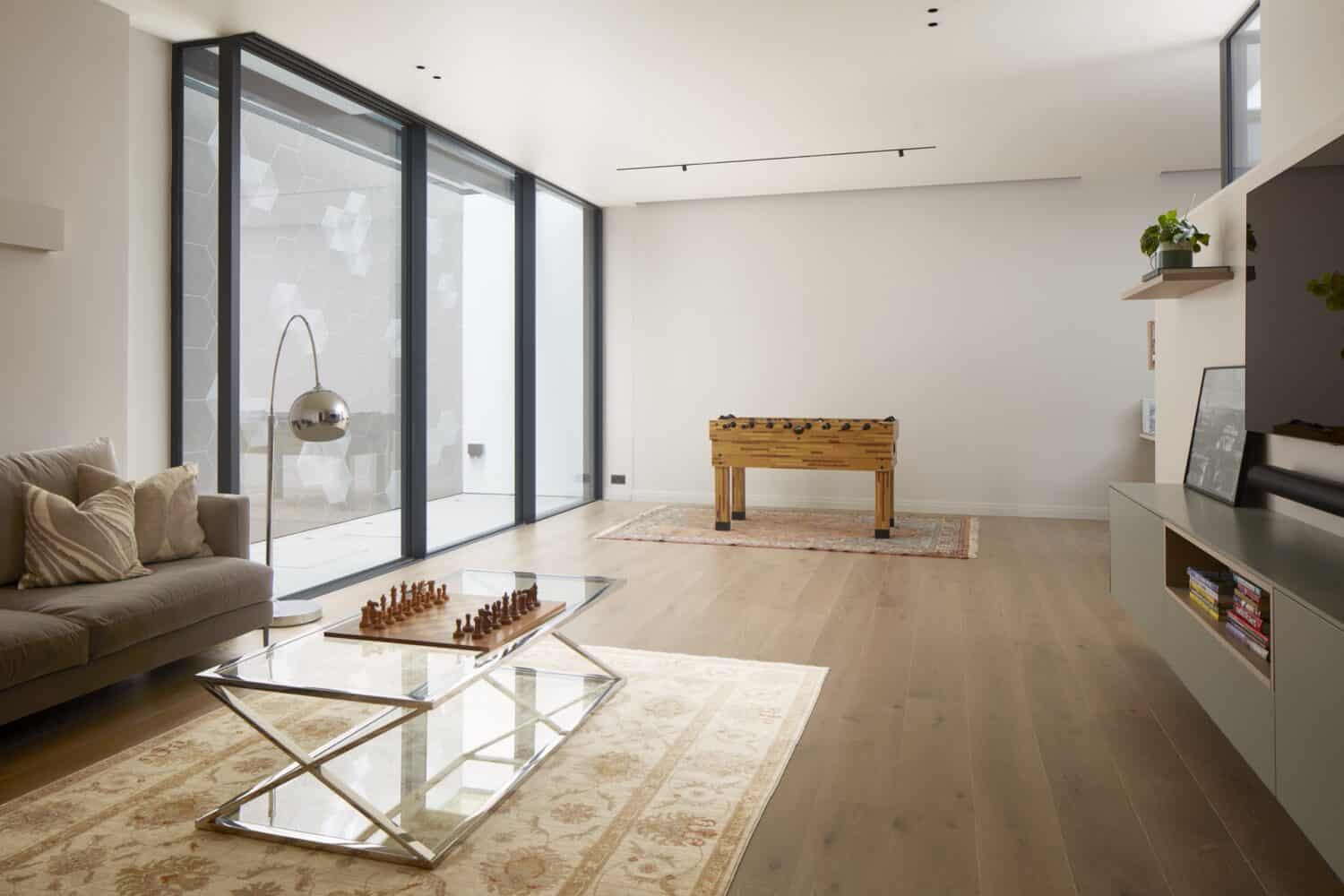
.jpg)
