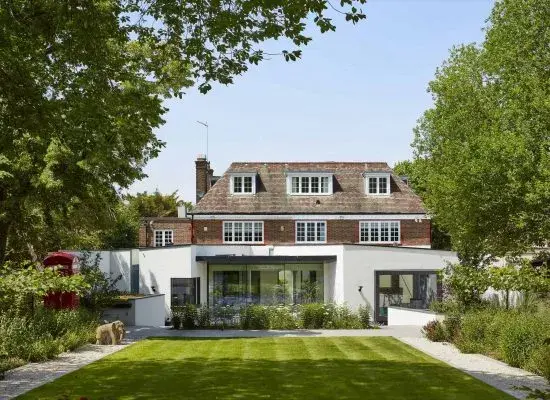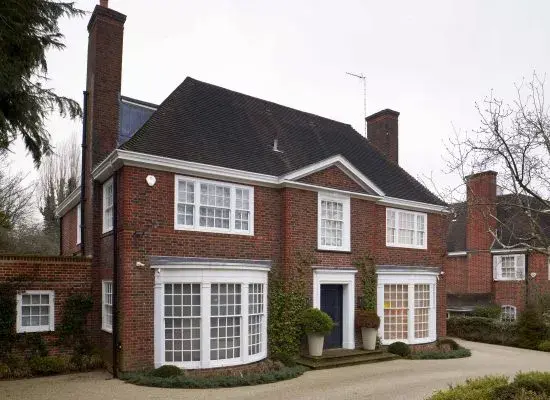Non-Residential
London Synagogue
London Synagogue
Redesigning the existing spaces
The brief was to redesign the existing basement space to allow for a bigger and more flexible hall and a better location for the Synagogue kitchen. We suggested the upgrading the existing washroom facilities creating a new cloakroom and storage.



