.png)
PROJECT
Origami House
Residential | East Finchley
.jpg?width=1500&height=1000&name=Origami-House-Photography-Matt-Clayton-009-1500x1000%20(1).jpg)
We took a unique approach to reinventing the ground floor of a previously renovated home. The project seamlessly incorporates the garden into the home environment, through innovative design elements that ‘blur’ the boundary between the indoors and outdoors.
The first part of our plan was to create a large living space at the rear of the property. Our second goal was to integrate the garden more effectively into the home. By shaving the corners of the extension, we allowed the garden to wrap around the sides, thus erasing the stark boundary that previously separated the indoor living area from the natural outdoor space.
Further enhancing this unique integration of indoor-outdoor living, we created a portico for shading, utilising extra-large slate-effect porcelain tiles. The corners of the extension invite parts of the garden to come right up to the corner windows, offering a profound connection with the outside.
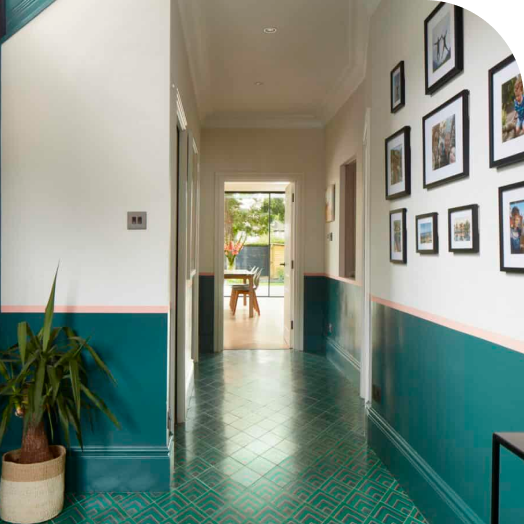
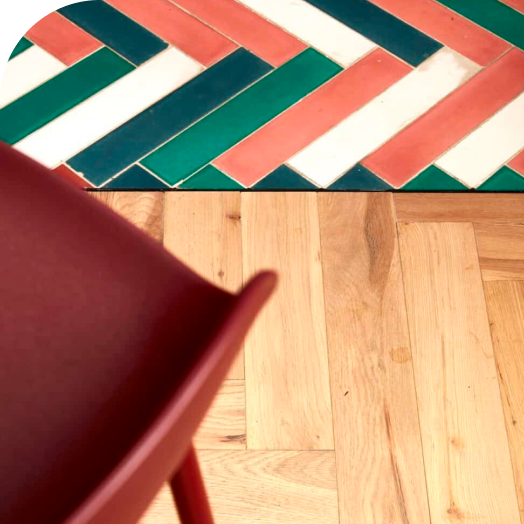
The design was inspired by our other project, the Courtyard House, where the client was captivated by an extension featuring numerous different angles. This influence led to the creation of angled roof lights, shaped as triangles, that serve the dual purpose of design and function. These roof-lights draw natural light into the centre portion of the home, counteracting an otherwise dark space due to the depth of the added extension.
Triangles feature prominently throughout the design, with the flooring lines following these geometric shapes. This recurring theme, along with carefully positioned shelving, allows for the extension to feel cosy yet open.
We collaborated with Claudia Dorsch Interiors, who expertly curated the indoor aesthetics of this renovated space. The transformation also included the addition of a utility room leading to a pantry, allowing for practical entry into the house. The utility room allows the homeowner to come in from the outdoors without intruding on the living space with bags and boots. The mess stays isolated, creating a more inviting environment for guests.
Adding further value to the property, the old garage has been repurposed into a gym, complete with a roof light, reinforcing our commitment to letting natural light permeate all living spaces. This recent project underscores our commitment to designing premium residential renovations and self-build projects that seamlessly merge indoor and outdoor space.
Click into an image below to see the project in more detail.


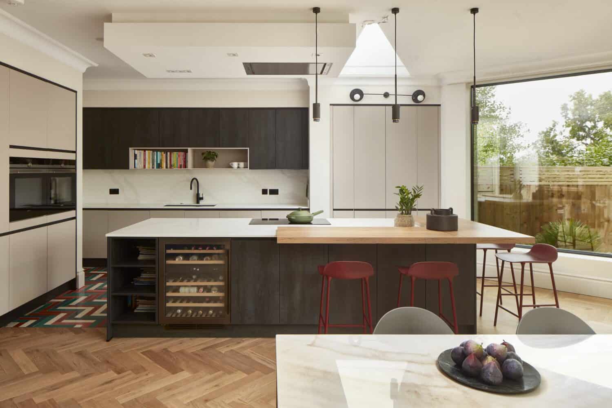

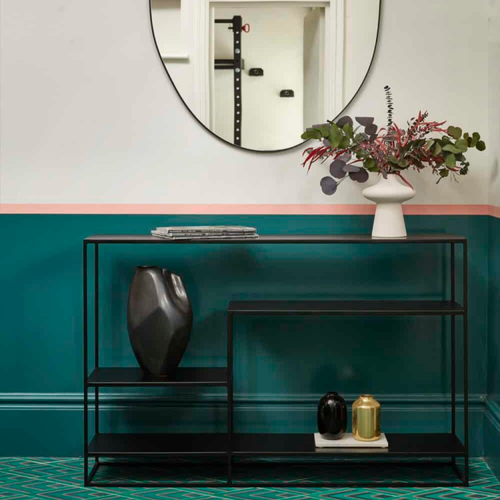
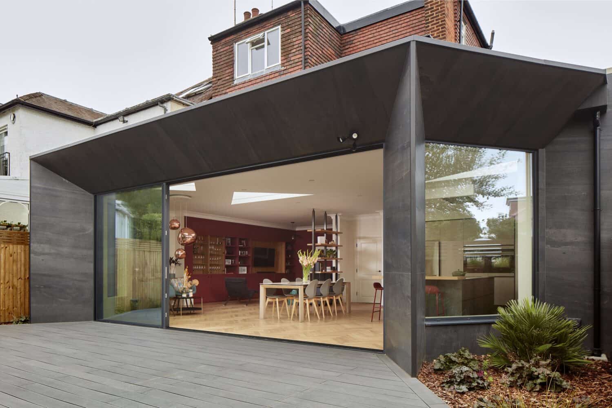


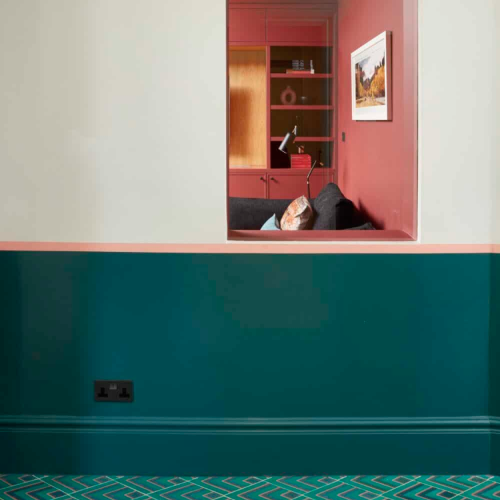

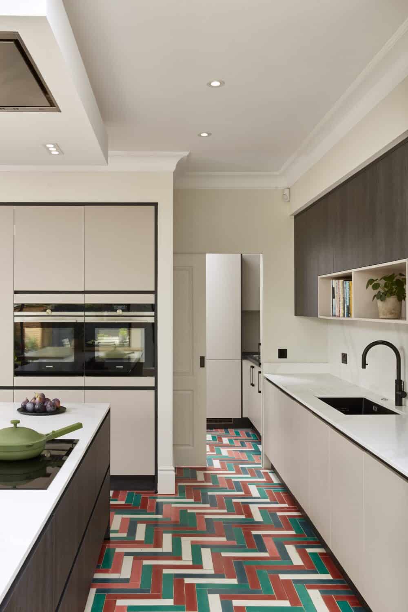
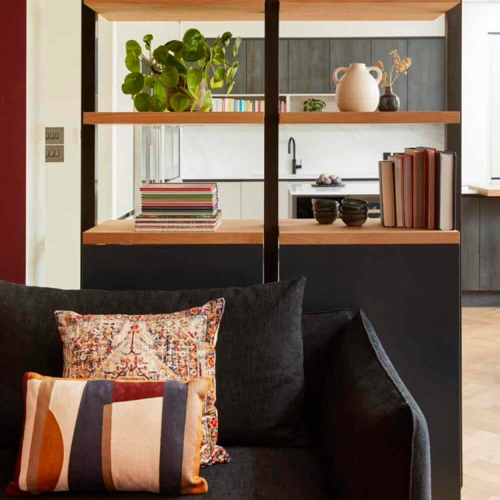
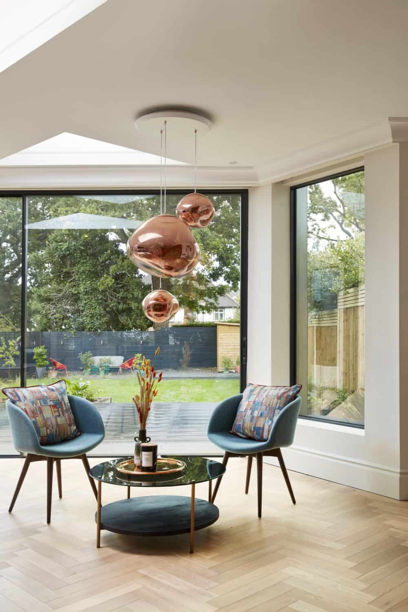
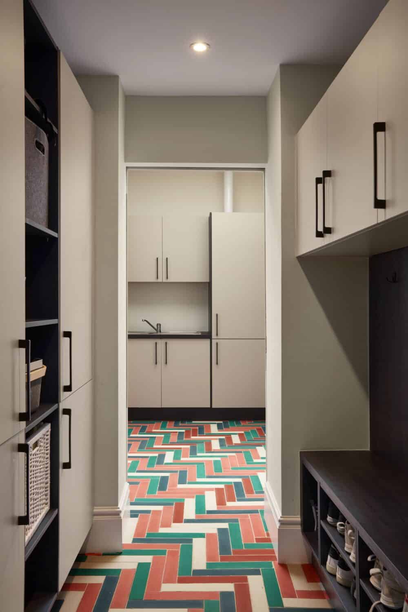
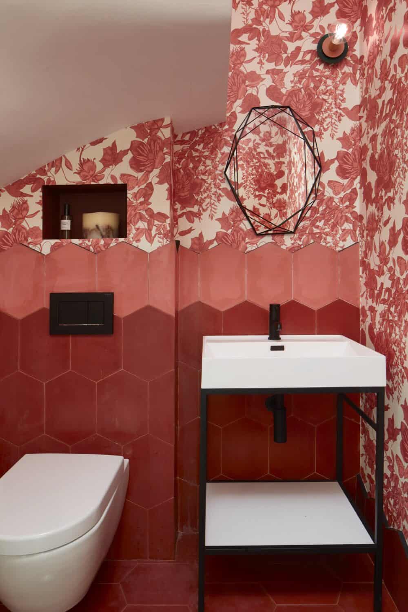
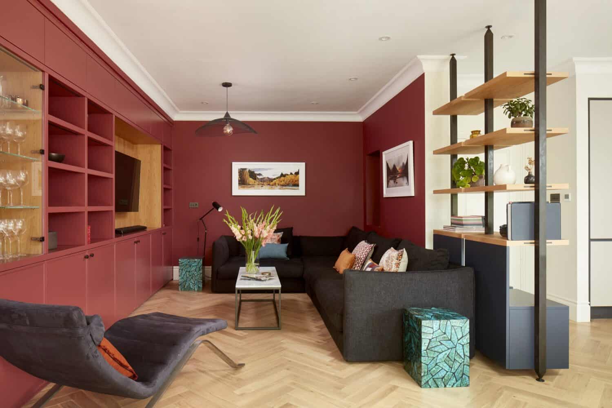
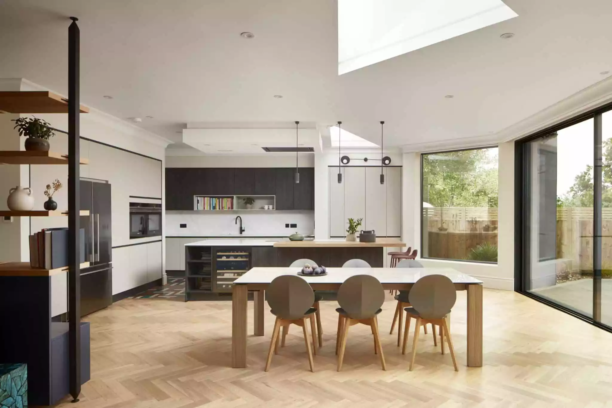
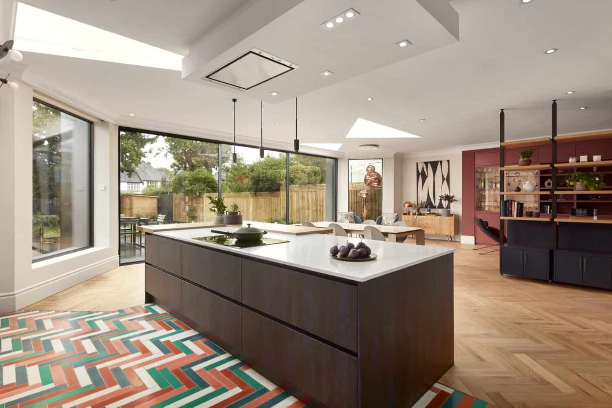
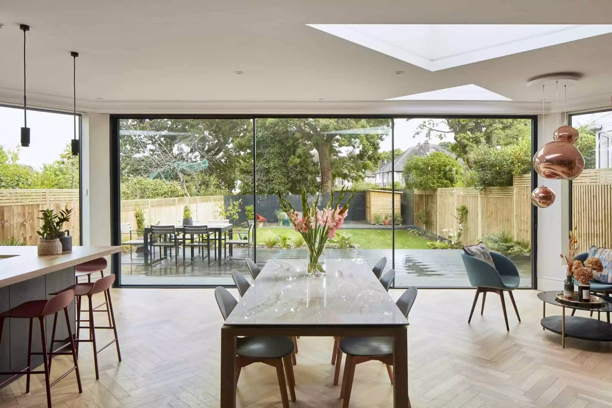
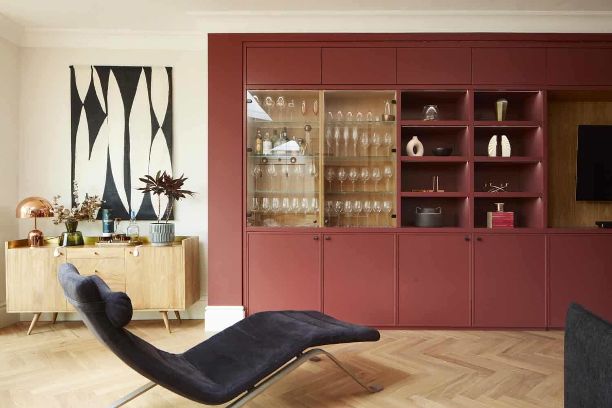
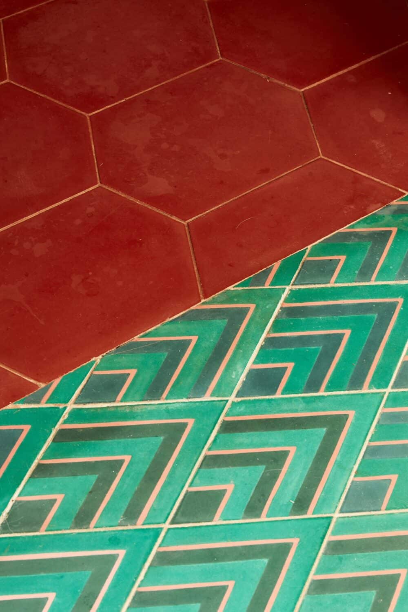
.webp)









