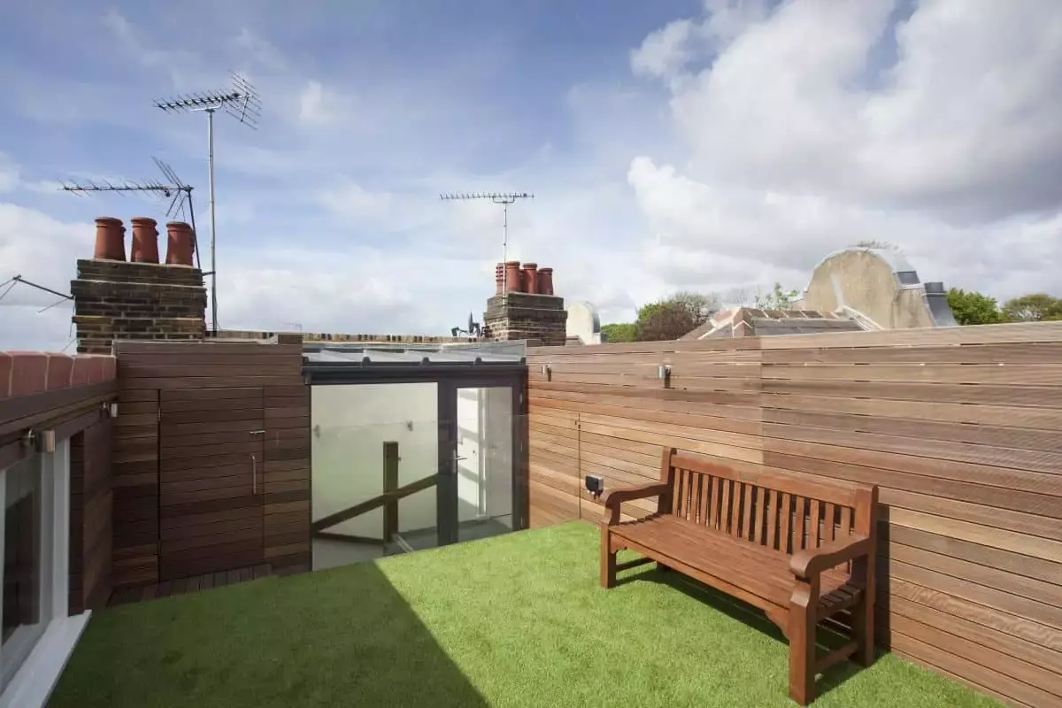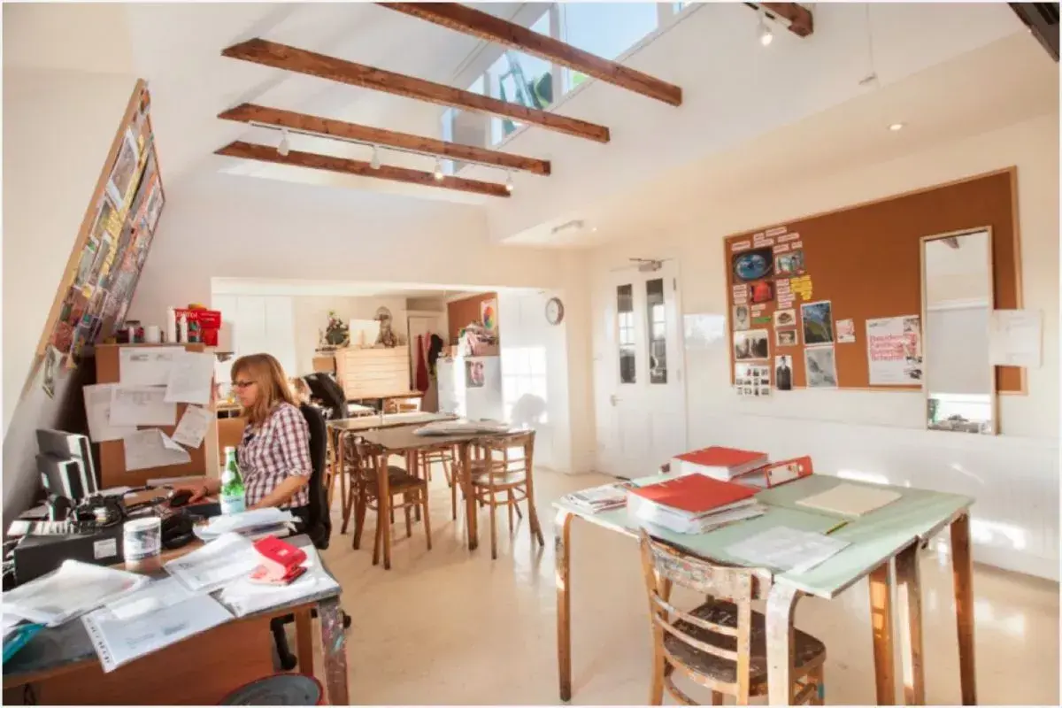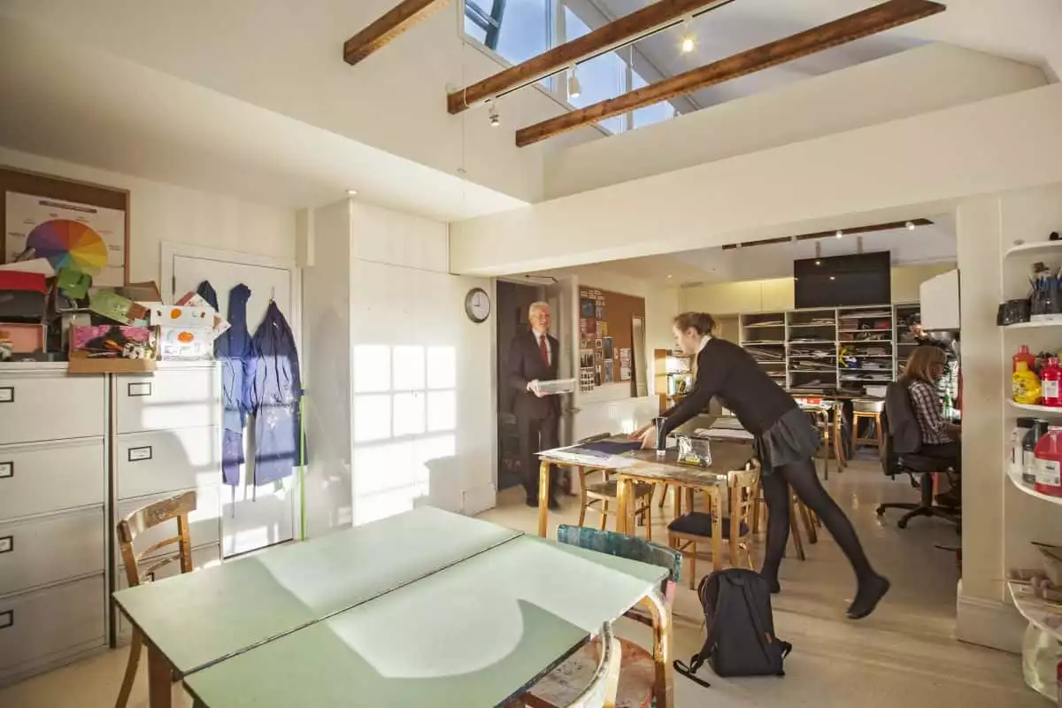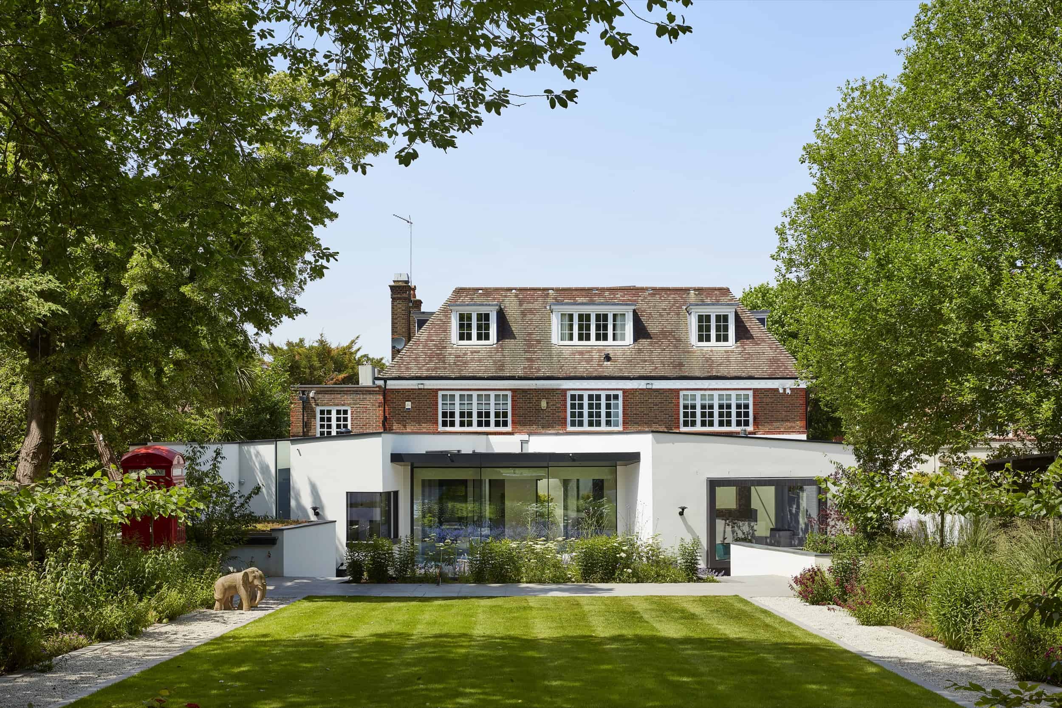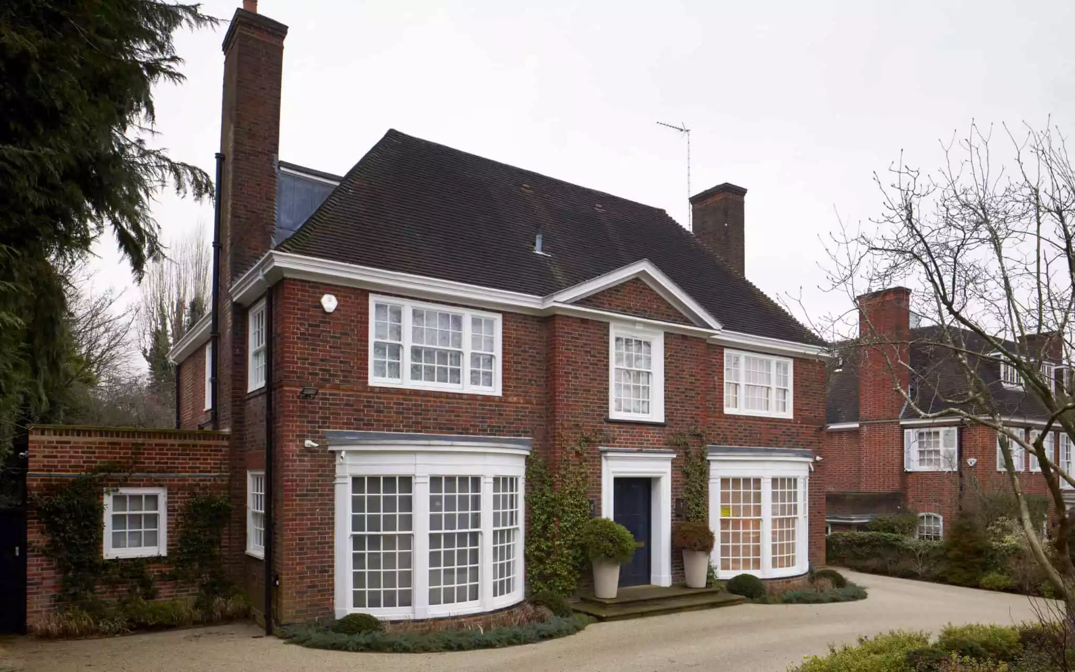Non-Residential
St Margarets School
St Margarets School
Refurbishment of the loft for office space and a an extension
We completely renovated this semi-detached corner house in North London, doubling the floor space and bringing bold and colourful architectural details into a family home.
St Margaret’s is an independent school for girls between the ages of 4 and 16. There are 171 girls and 25 teachers in the St Margaret’s family. Like most schools, we want our girls to be happy, rounded and confident. Like most schools we want our girls to do their very best academically. We work towards reaching these goals by engaging with each girl on a personal level, something you can do when you have small classes, low teacher turnover, and a culture of involvement. Every girl stands out at St Margaret’s School.
Refurbishment of the loft
We were asked to refurbish the loft space at St Margarets School in order to create additional office space and a new roof terrace.
See images 1—5
New building at the rear of St Margaret’s School
After completing the refurbishment to the loft space, St Margarets School asked us to design and build a new rear building to house a lab and two classrooms with flexible partitions. This new one-storey building was built using Sedum Green Roof, tilted skylights and constructed from CLT (Cross Laminated Timber) with acoustic ceiling panels to match the CLT panels. The internal movable partitions provide more flexibility, joining two spaces to one large one creating a total of three classrooms.
See images 7—39


.webp)
