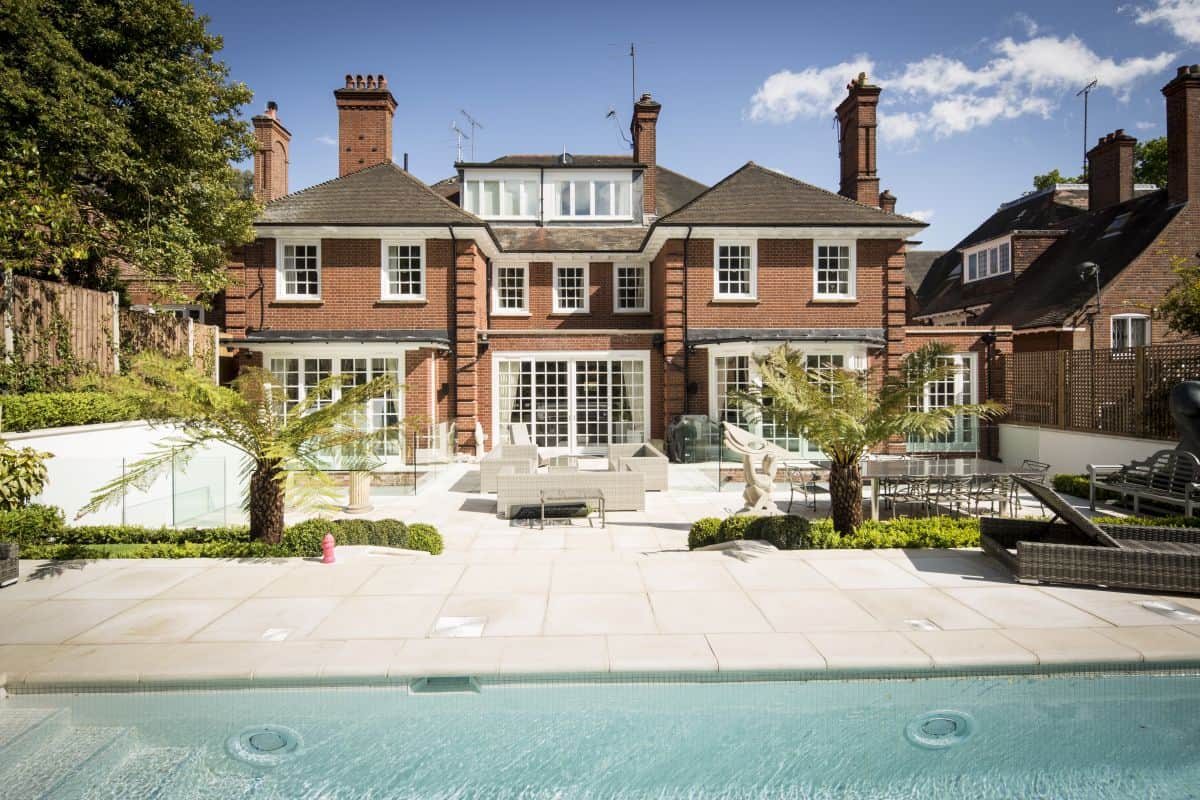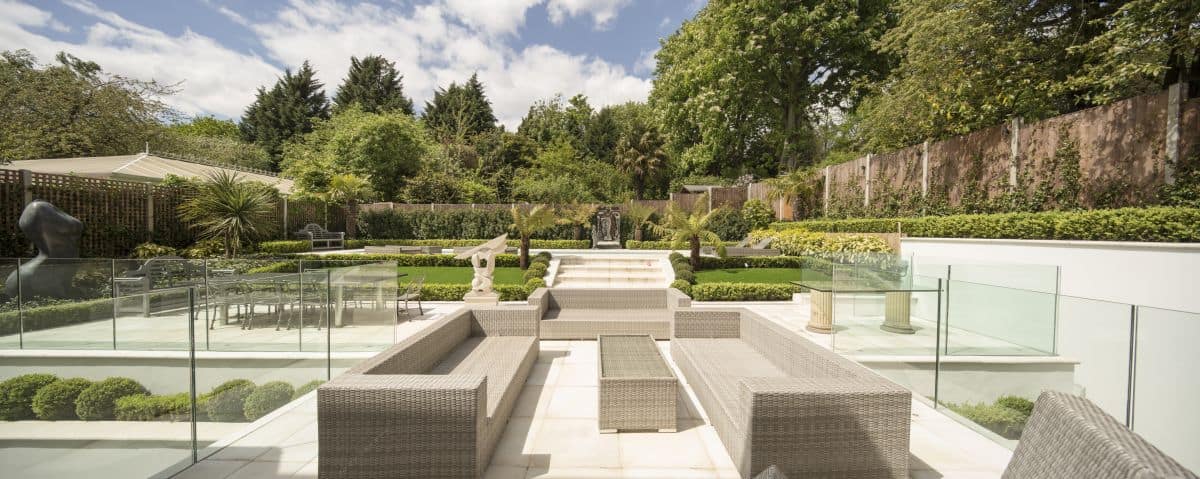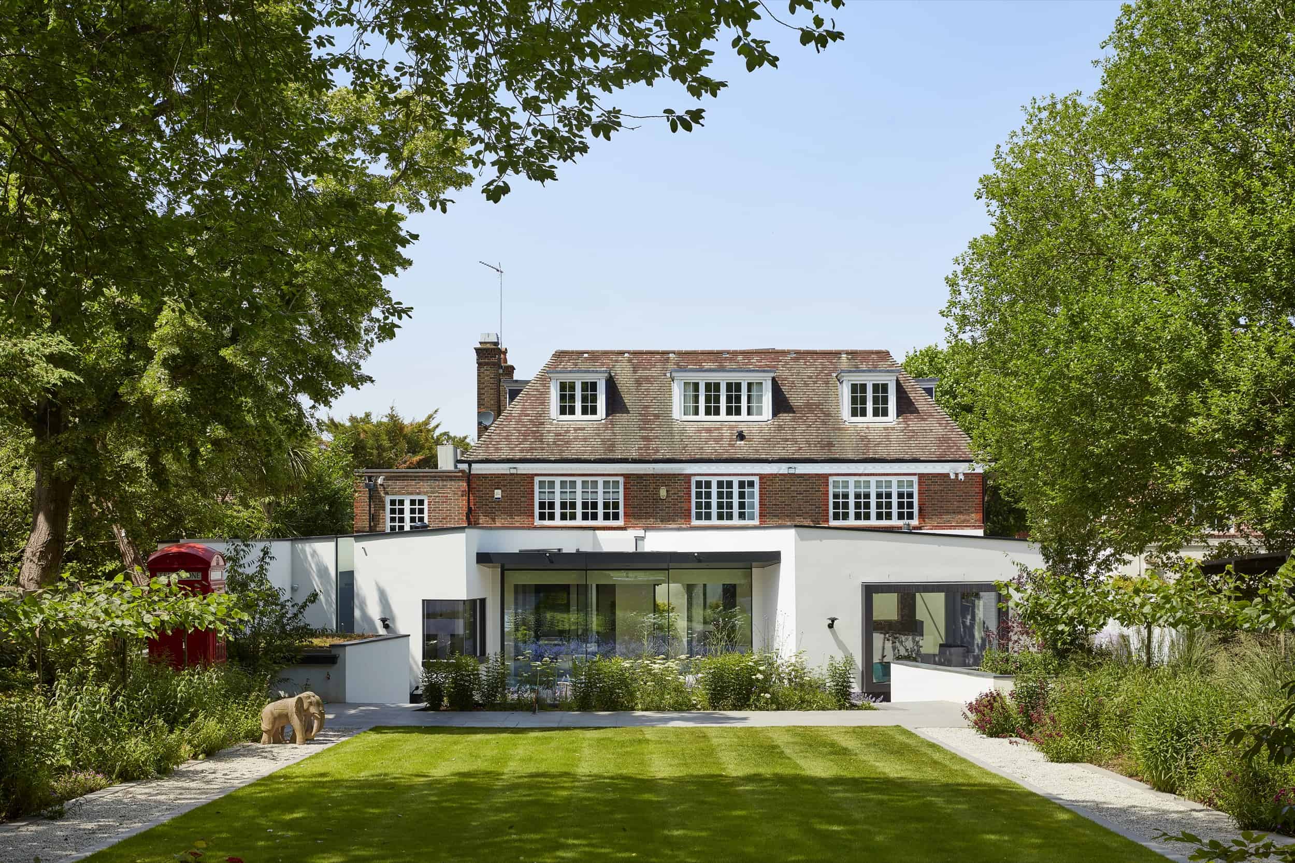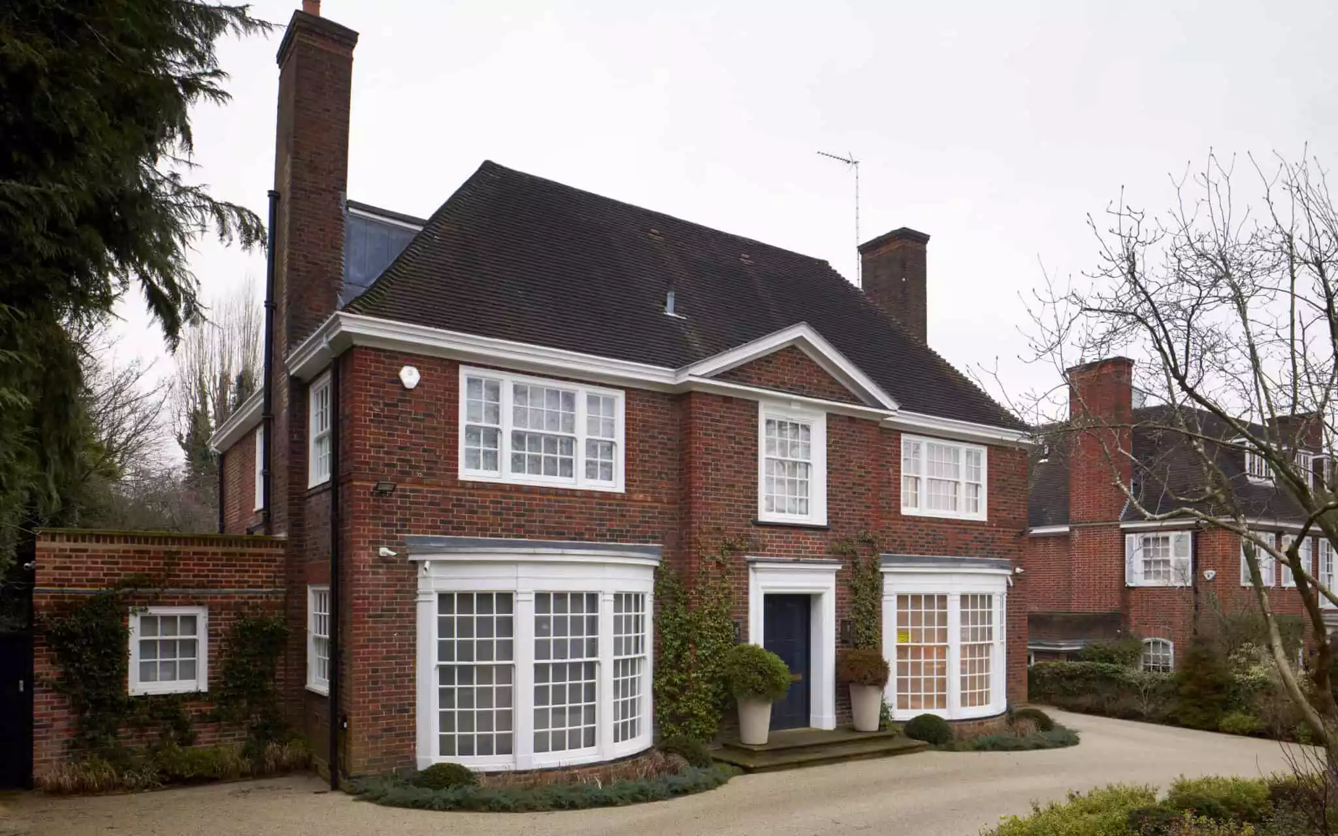Residential
Templewood Avenue
Templewood Avenue
Refurbishment and extensions of ground and lower ground floor flat of a large Neo-Georgian detached house in NW3
The basement area was increased by 230 m2 (2475 ft2) in order to accommodate a playroom, a gym, a home cinema and additional accommodation. Two generous light wells bring in significant natural light into all spaces. The overall area of the house was also increase by two single storey extensions.
The new basement covers the full footprint of the flat. The main challenge was completing the project with neighbours living on the top two floors.






