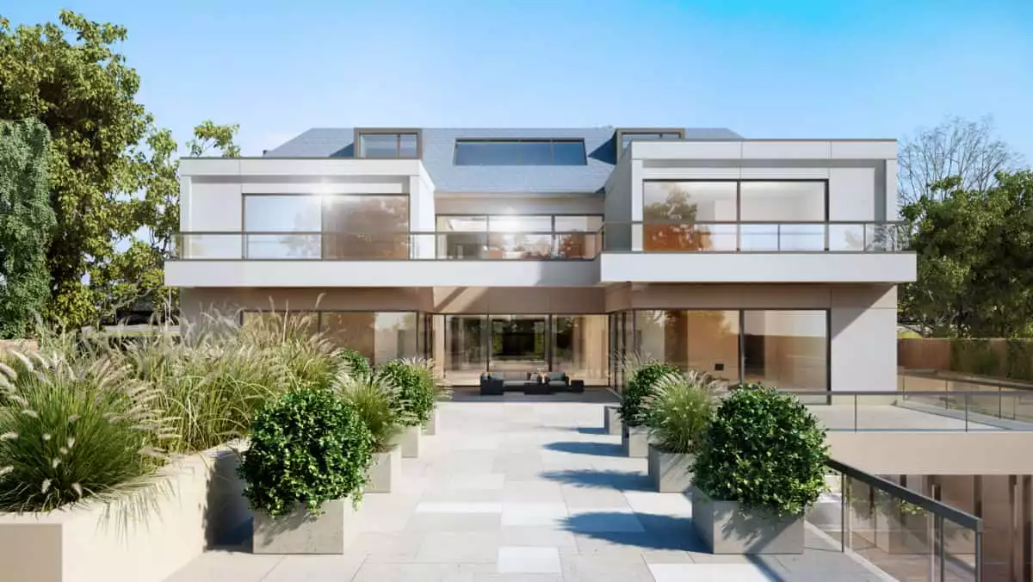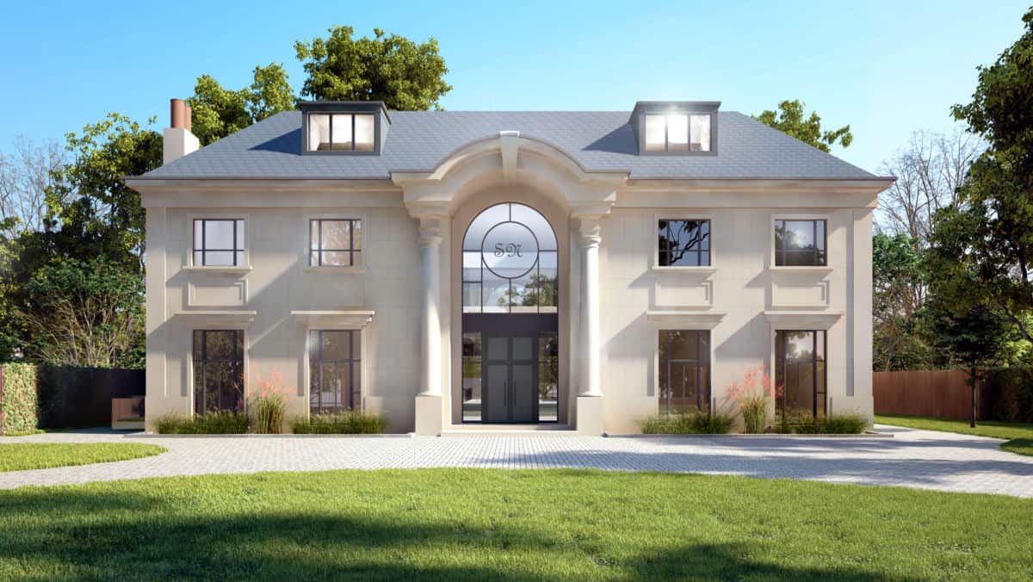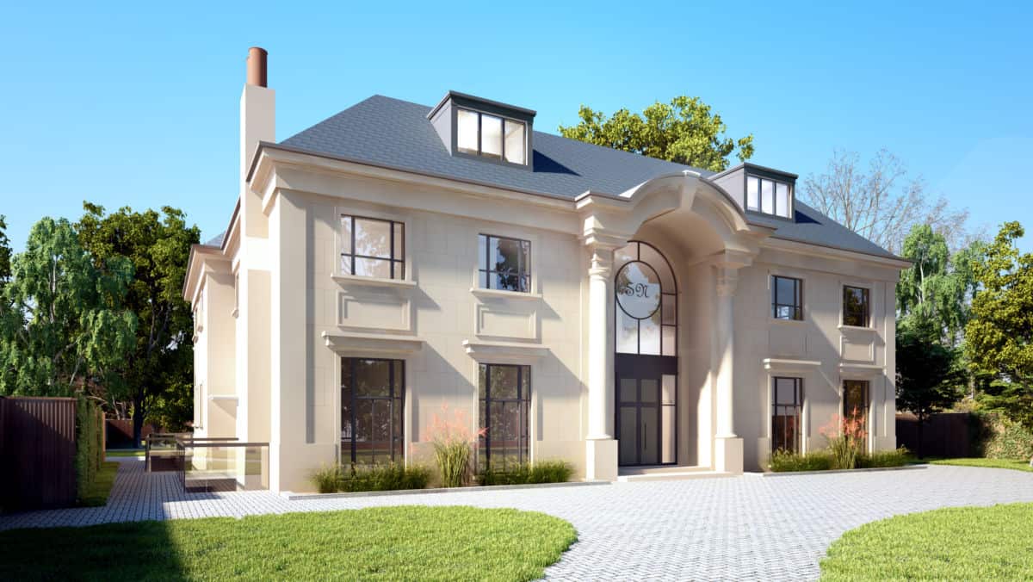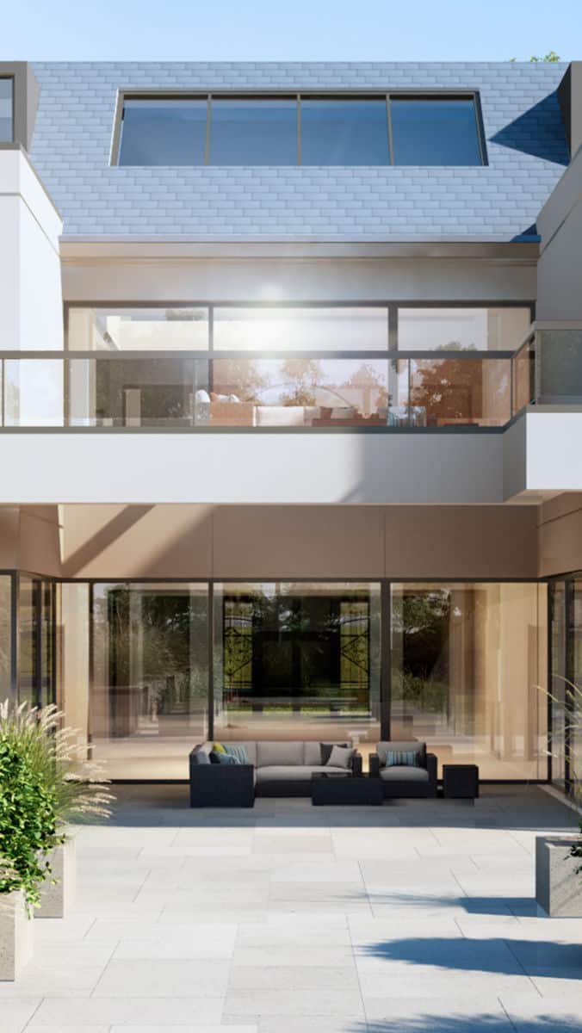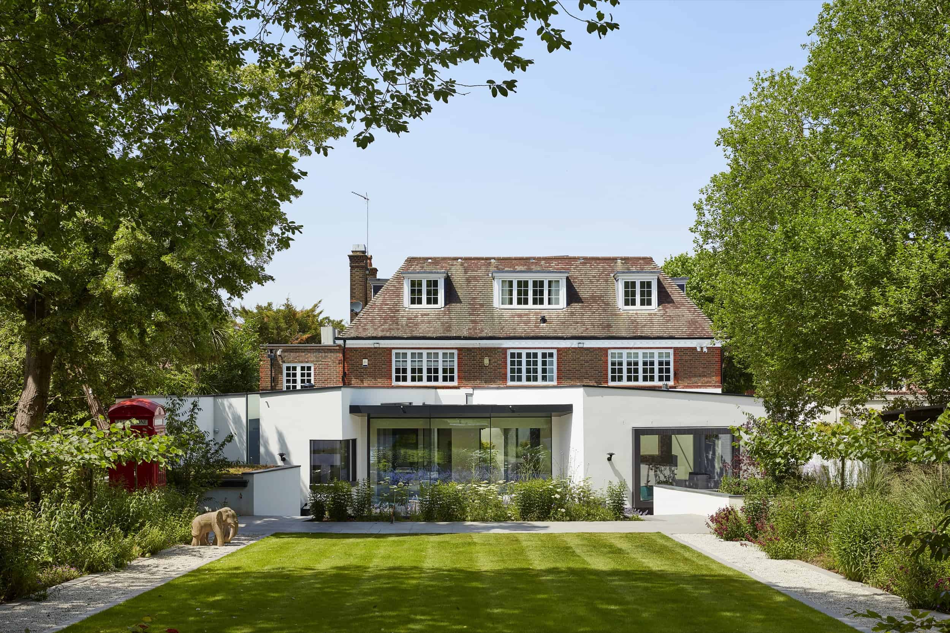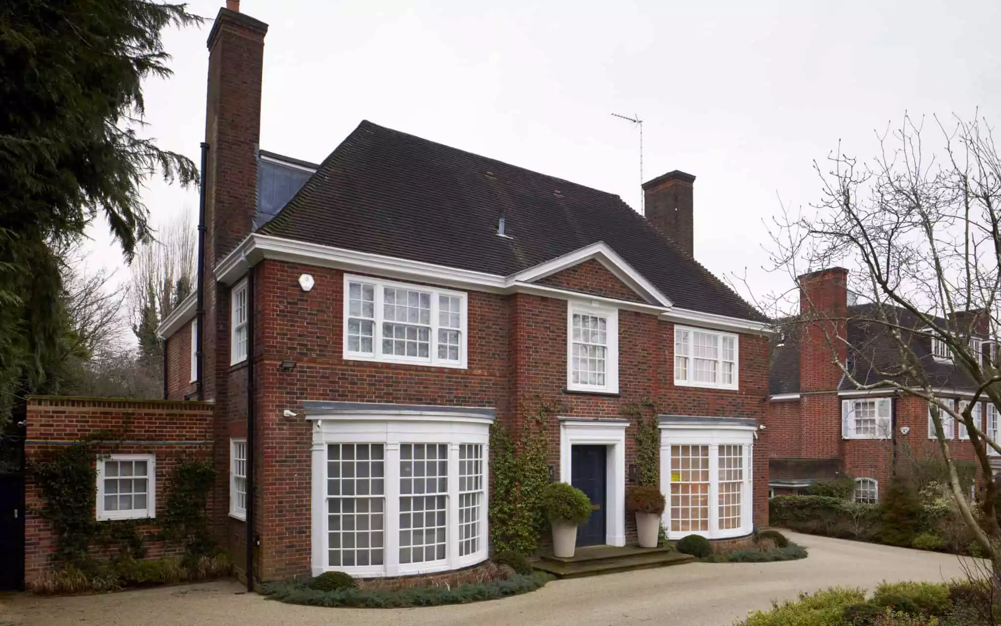Residential
The Bishops Avenue
The Bishops Avenue
27,000 sq.ft Mansion House Demolition & Self Build
With this ambitious project involving the replacement of the existing house for a 27,000 sq.ft (2,500 m2) new build luxury family home with large basement, we have found intelligent approaches to architecture for this renowned neighbourhood.
Following the client’s brief, the house has a traditional front façade and a contemporary rear façade. The transition between the two styles has been handled carefully, with the use of white stone carrying throughout.
With this self-build project, we created a central courtyard to guide light into the building and virtually connect the different floors of the house together and allowing a view of the garden from the entrance. The main challenge for this distinguished street was considering the style of the home from the street. The rear elevation reveals a contemporary design with the intense use of large glass panes with stone cladding.
The 4-storey house contains 7 bedrooms with en-suite bathrooms across the 1st and 2nd floors. A large family area is located on the ground floor, as well as a formal dining room that seats up to 20 guests alongside a formal living room. The basement includes a swimming pool, wine-tasting room, cinema, professional kitchen, staff-quarters and parking facilities.


