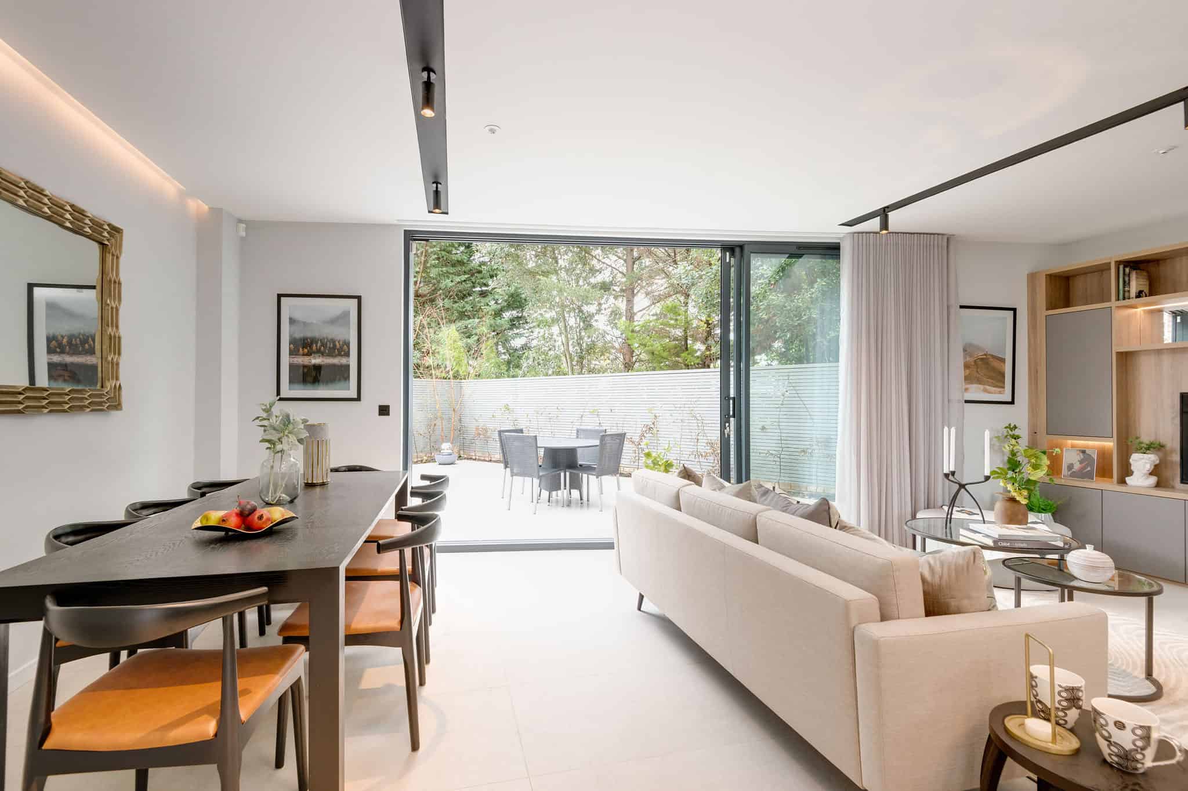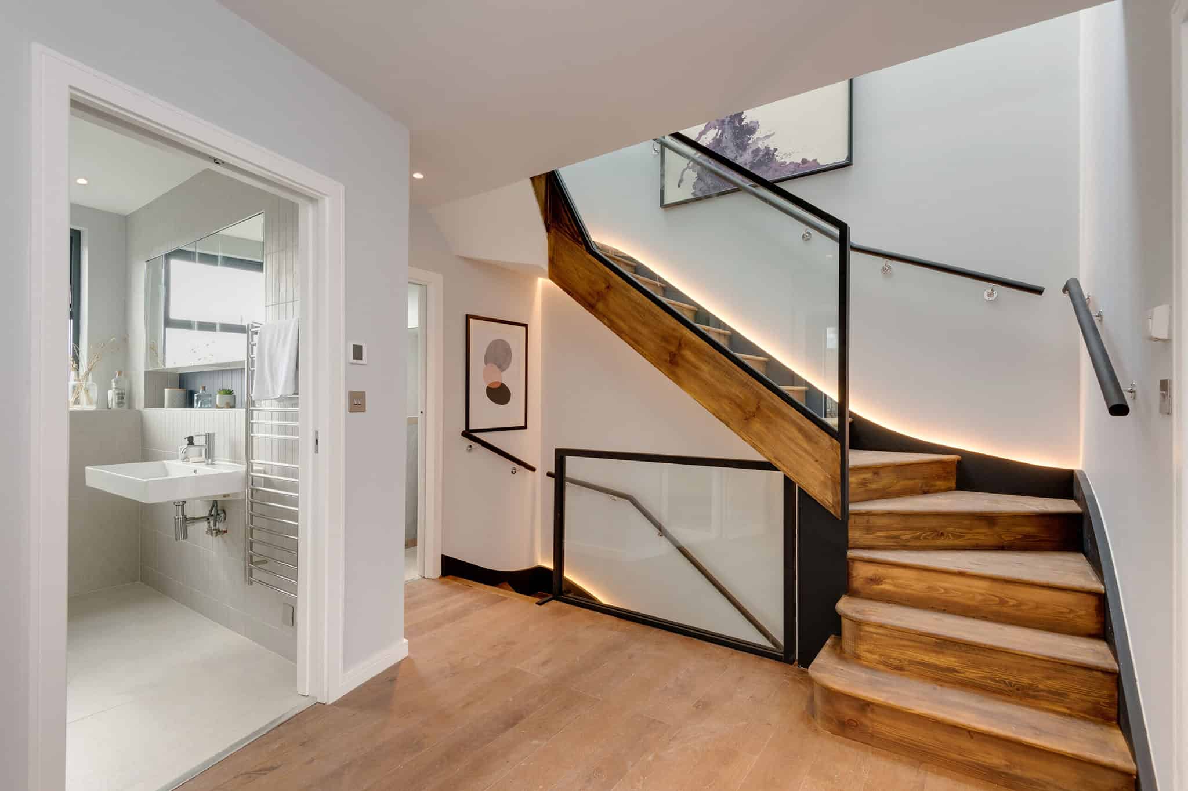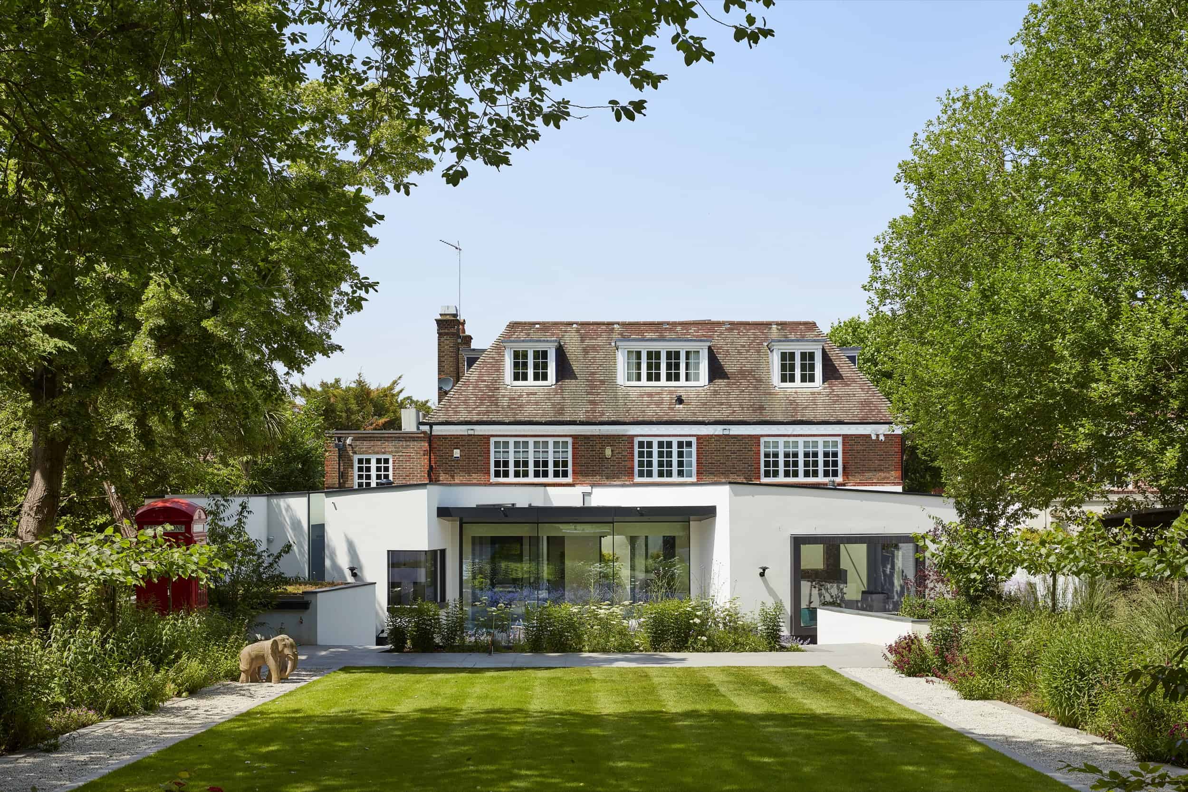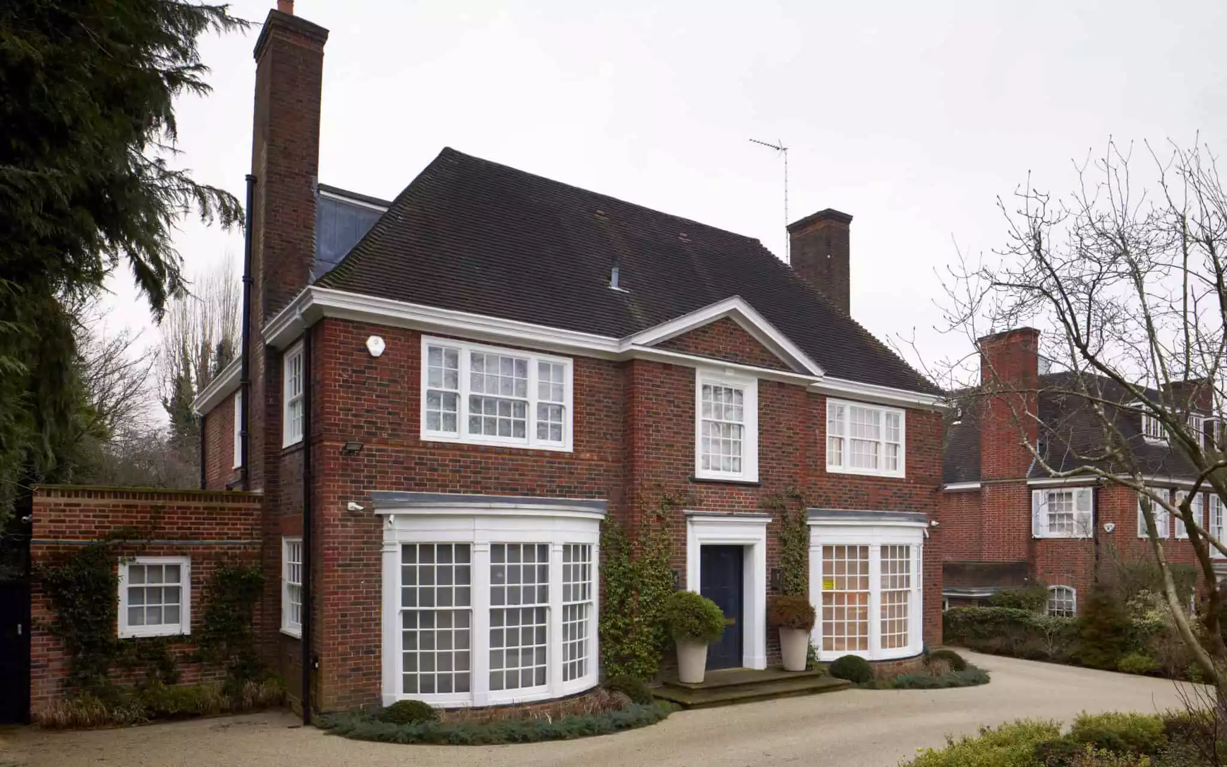Residential
The Vale
The Vale
High-end property development in Golders Green
We approached this project looking for the best shape to occupy the plot and quickly realised that any regular rectangular plan would overlook the adjacent and opposite properties. Any new build that occupied this plot needed to respect the privacy of the existing homes, therefore we looked more closely into the directions which did not overlook any homes close by.
Finding these potential spaces for windows within a building informed the shape that we would need to build these houses, however, all of these windows would be facing North which would reduce the amount of sunlight that the building would draw throughout the day.
We needed to create window openings on the rear of the property to allow light from the South into the building. We found some spaces which would bring light into the stairwell and lobby areas which are transient spaces that would not encroach upon the adjacent properties. These openings would provide light, yet allow the building to remain orientated away from neighbours.
The shape of the building creates several solid walls, avoiding windows directly facing other homes, however, a solid two-storey brick wall is not an appealing feature to look at. Our design team chose a brick effect to add texture to this wall, recommending greenery is also used to break up the harsh man-made materials with natural elements.
We worked with the original owner of the property to design Three-Storey Apartments.. These were granted Planning Permission after a lengthy appeal process. The owner sold the plot to another developer and under different market conditions, the new owners revaluate the project and decided to build two semi-detached houses. So, we applied for Planning Permission again! Building work started August 2021.
In each of the houses, there is a generous open-plan living area at the ground floor level which opens out onto a private garden. On the first floor, there are three bedrooms including one ensuite, a family bathroom, and a separate utility area. A further master bedroom is on the second floor of each house, with generous walk-in closets and en-suite facilities.
The private gardens for each home wrap around the sides and rear of each house. Each property has a separate driveway with space for one car parking space. Also to the front of each property is a secure refuse store. Within the gardens, there is cycle parking, comprising two spaces per property.
With this project, we brought all of our knowledge of how people live in their homes and applied it to a development project where the homeowner isn’t present. “I often tell clients that I can wear an architect’s and developer’s hat and offer commercial advice, and The Vale is a live example of wearing both of these hats”, explains XUL Architecture director Sebastian Sandler. The success of these homes falls in our skills of understanding the details that make a property development project feel like home from the moment the new owners move in.
These properties in Barnet are currently for sale via Goldschmidt & Howland and TK International
Sierra House: Goldschmidt & Howland
Sierra House: TK International
Tango House: Goldschmidt & Howland






