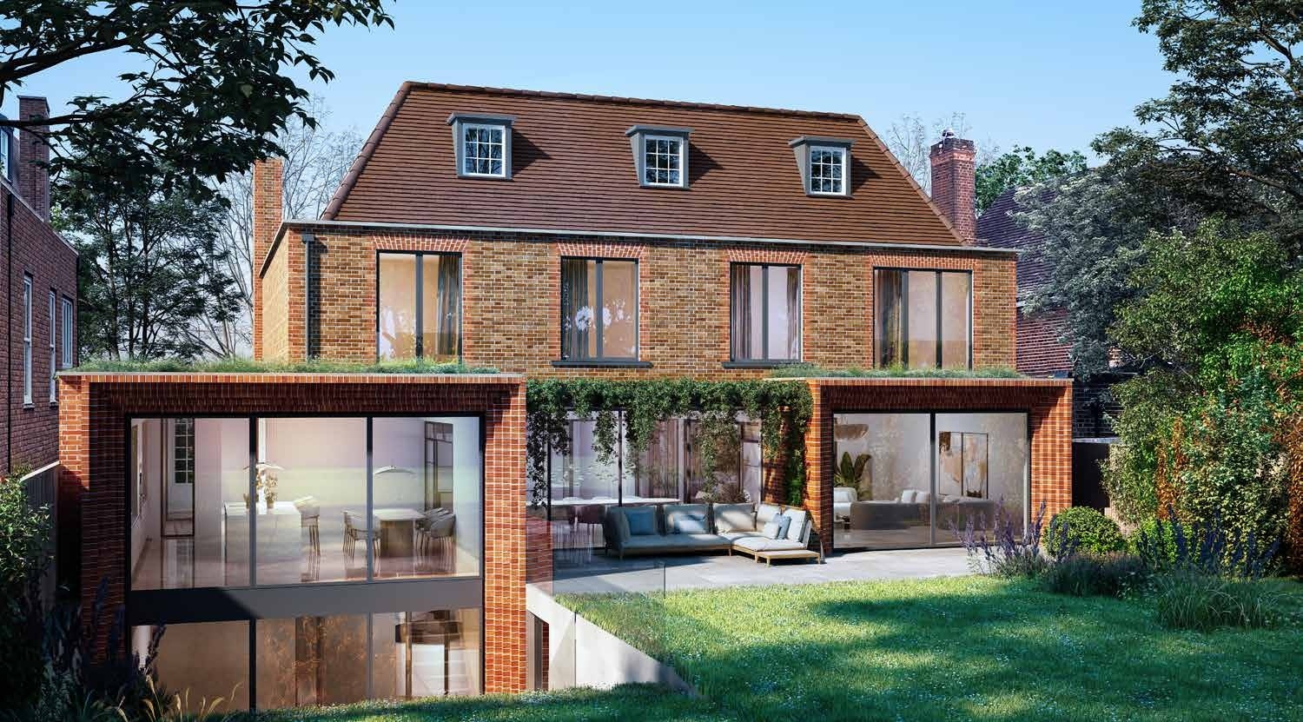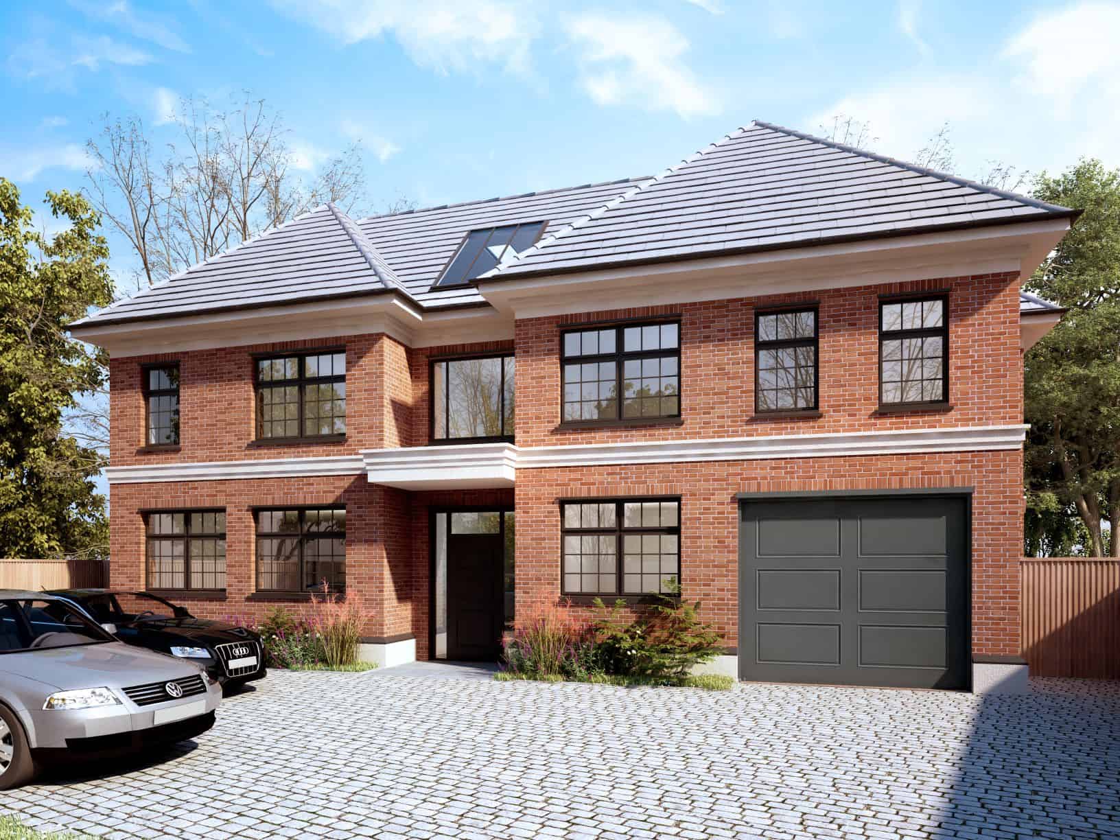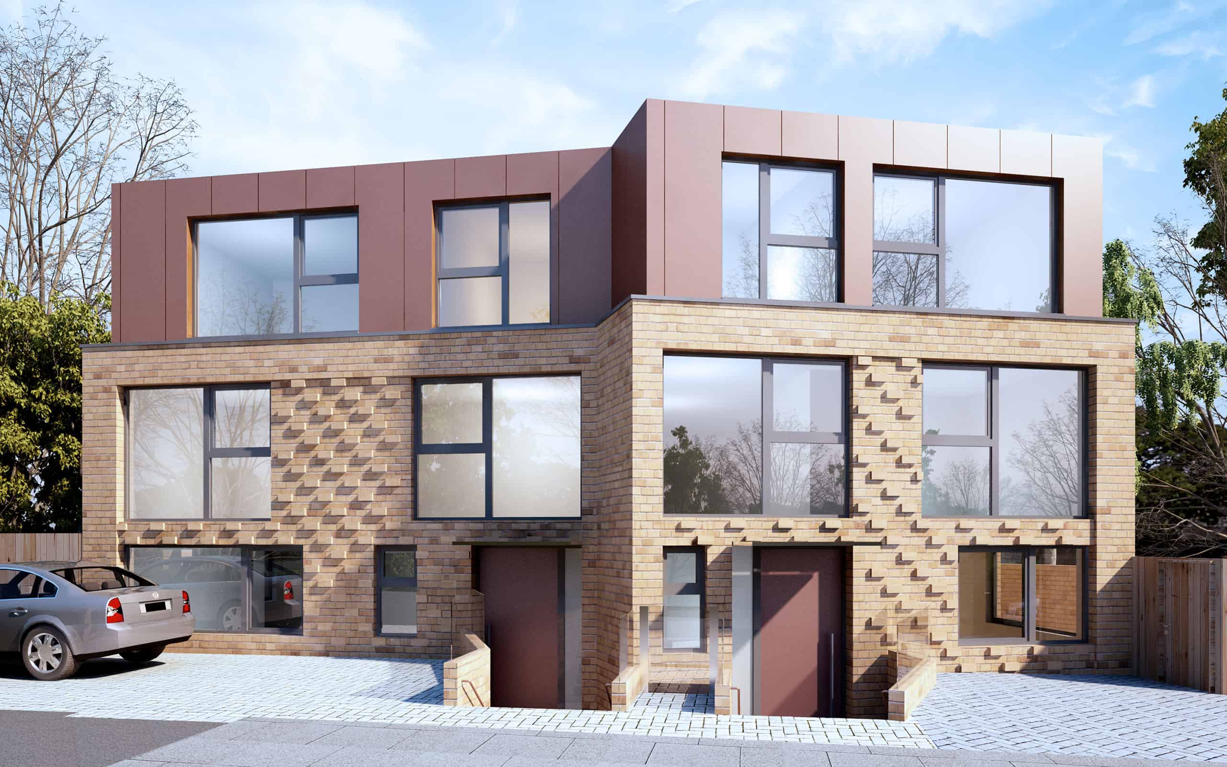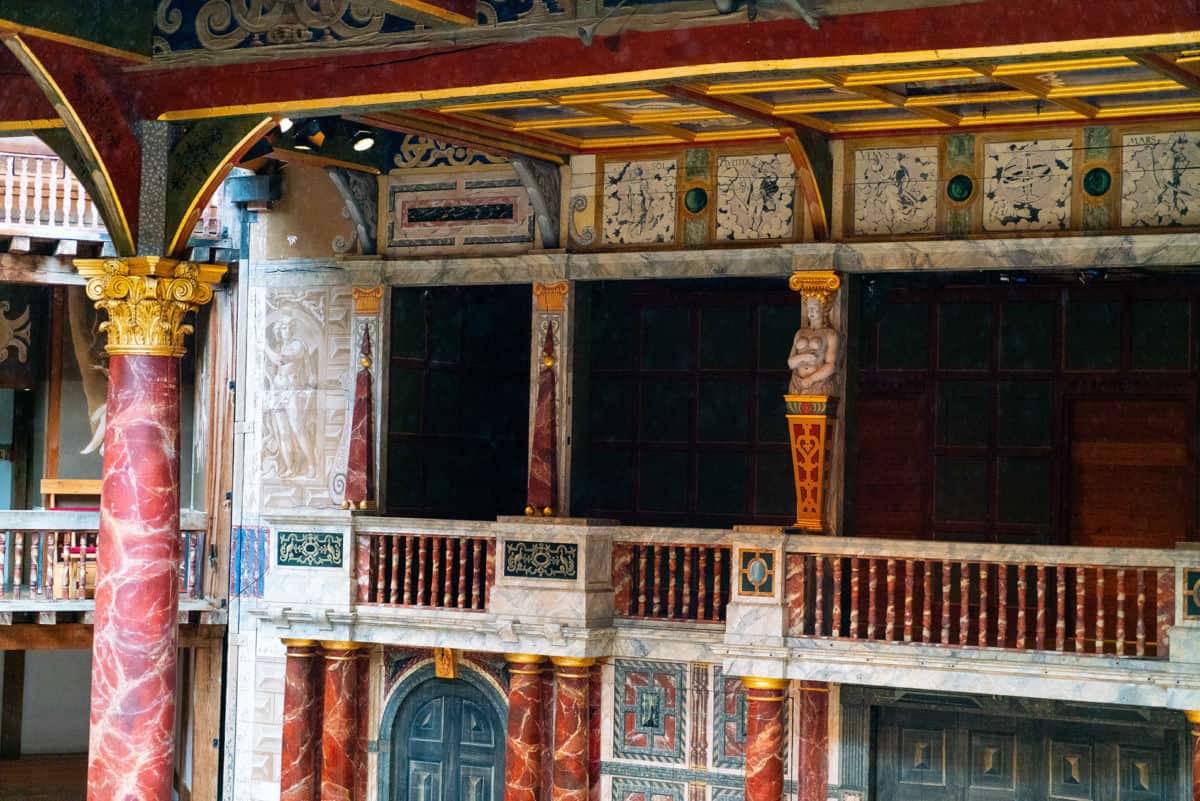Open Space for The Society of Authors
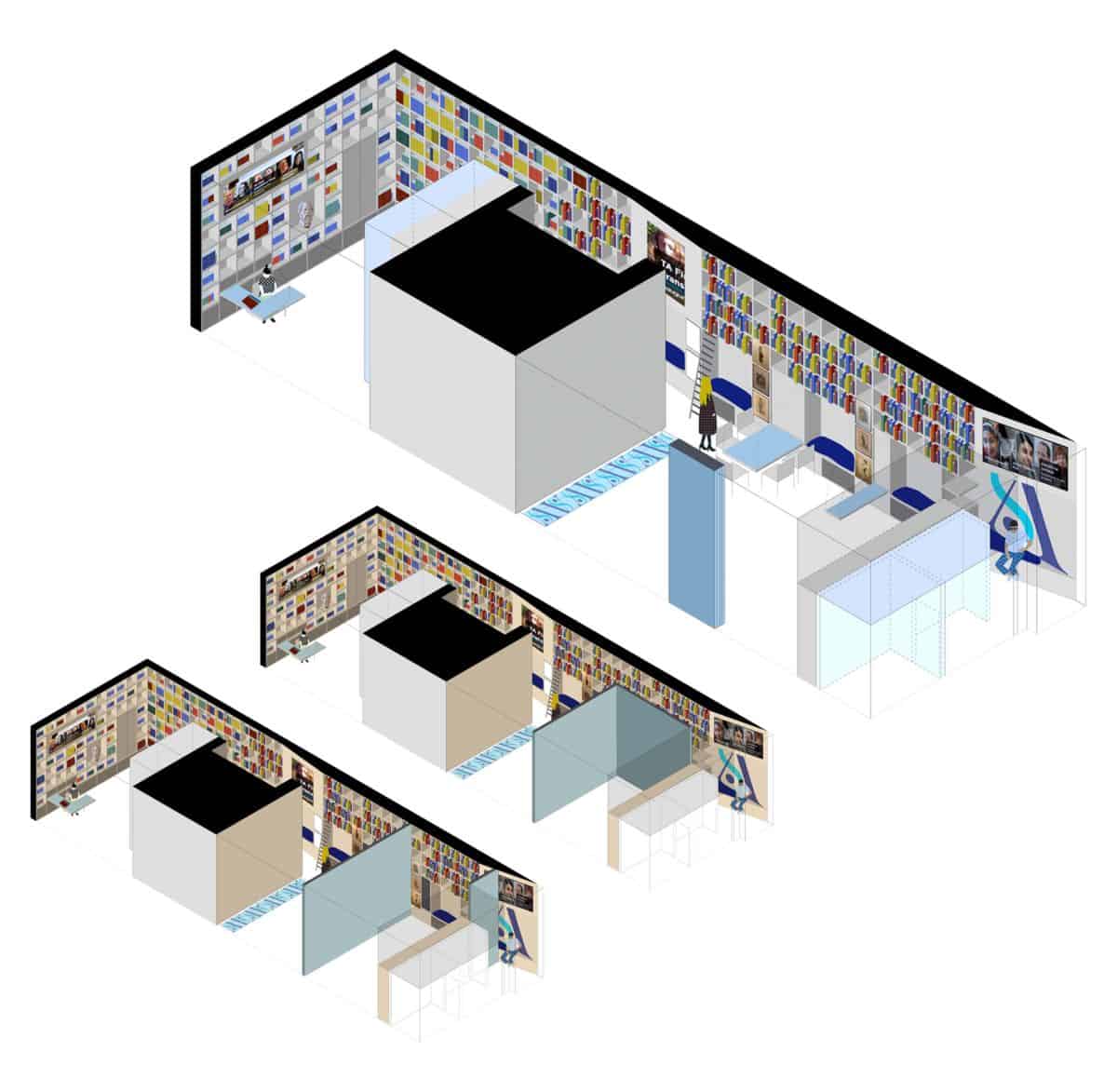
Brief History
The Society of Authors (SoA) is a members only trade union for all types of writers, illustrators and literary translators.
They have been operating from Kensington since the late 30’s but have recently bought a new, wonderful building in Bloomsbury so they can accommodate for their ever growing members. 24 Bedford Row had the potential to comfortably provide a functional, sociable and modern space to network, work and grow.
The building was previously a bank and more recently converted into offices. Because of the compartmentalized layout and lack of natural light it is unfit for what SoA need. We see this as an excellent opportunity to focus on how we could fulfil the clients need by bringing more daylight throughout the ground floor and basement whilst opening up the space to be able to cater for events, and create a welcoming public space for its members.
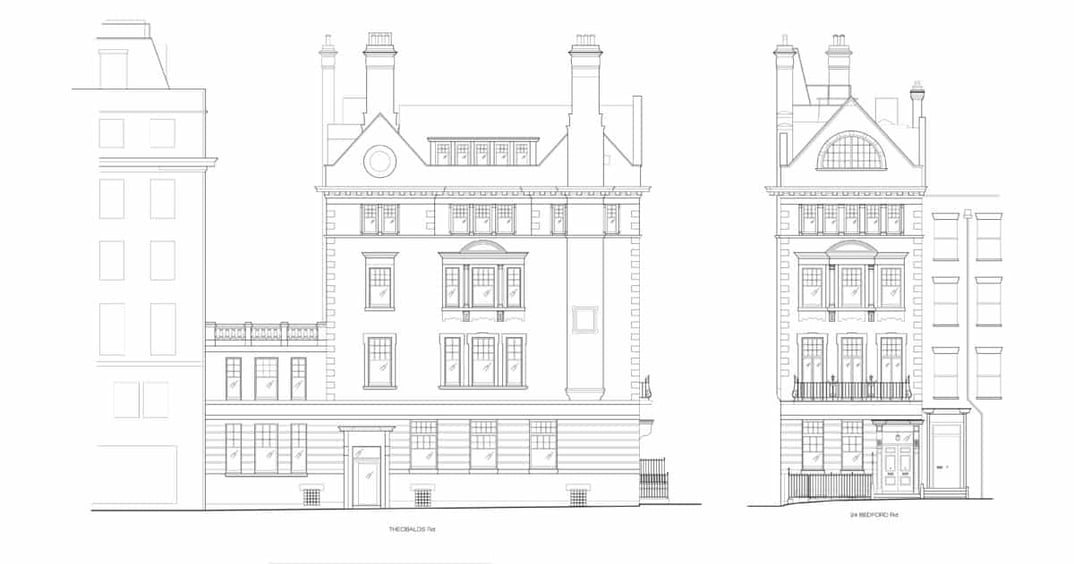
Features – 26 metres of joinery
The main feature in this project is a large (floor-to-ceiling) joinery unit which runs from the reception space to the main large space allowing both areas to unify.
The joinery is composed of modules which can be retracted into the joinery allowing a lot of flexibility.
We use a grid formation on the joinery to organise where the various functions will be placed.
Joinery functions include: Reception desk, sitting area, pull out tables and benches, kitchenette, bookcase and artefact storage, glass storage, archives, food etc.

More Exciting Features
We introduced movable wall panels to create additional spaces within the large meeting area. As a result, with this added feature we are able to transform the large open area into multiple sections where SoA members can hold private meetings or events. The walls slot into a single fixing within the joinery.
Glass floors were introduced where possible to allow even more light to enter the basement and the entrance. Read 7 Ways to Get More Light Into Your Home
The design of the joinery includes SoA personal brand elements, including their logo and colour theme. As an example, we included a typographic design which reads all of the various types of memberships The SoA has to offer.



