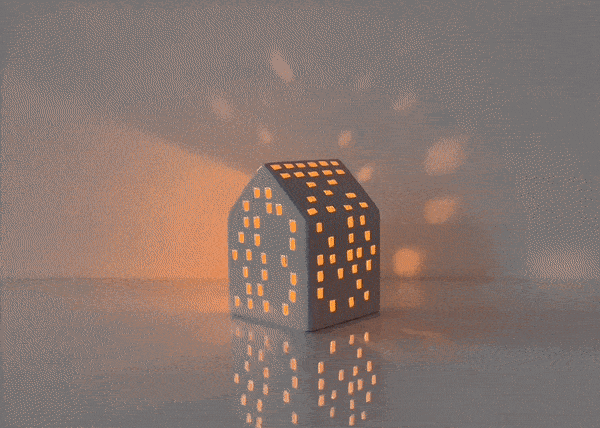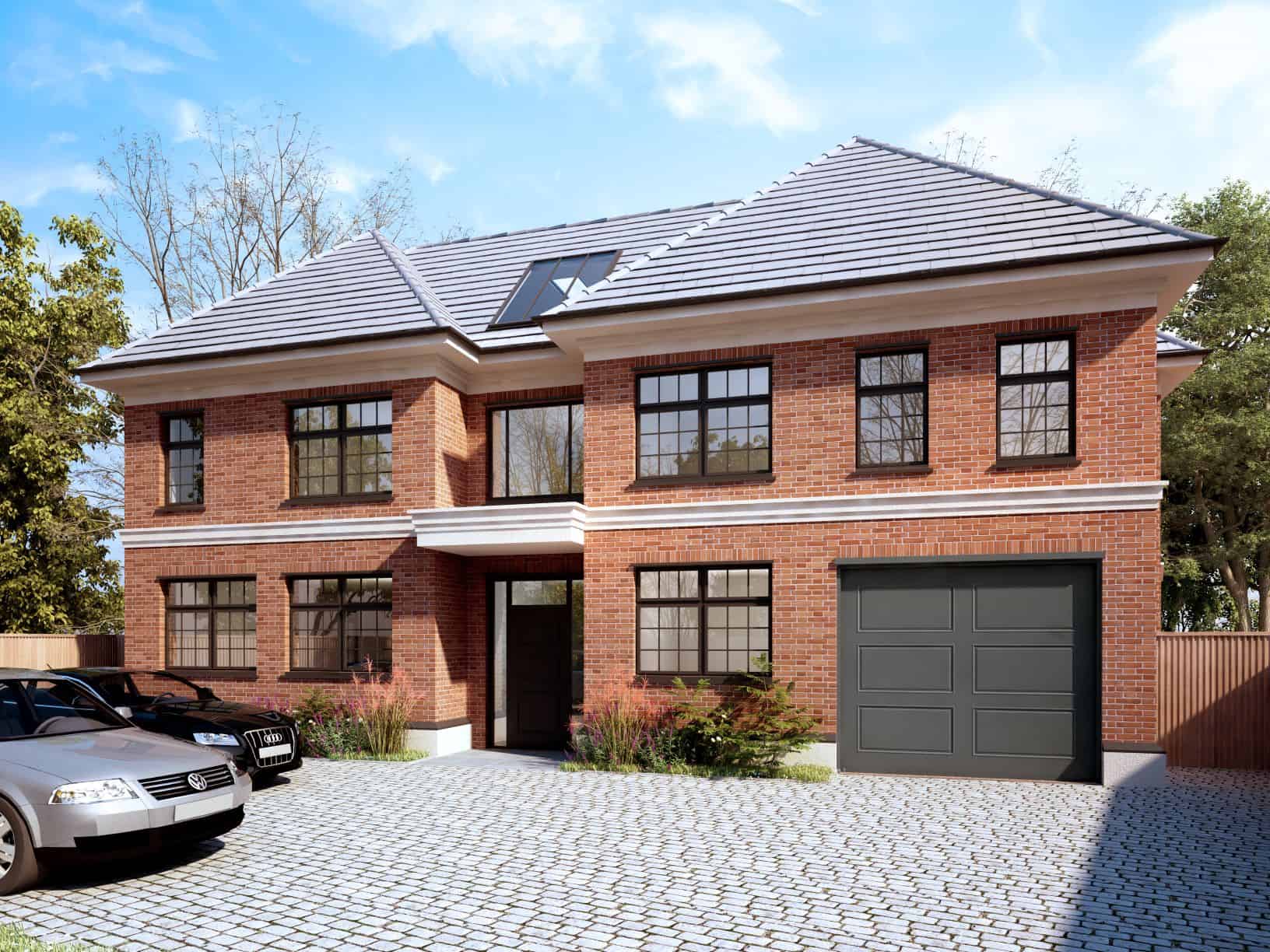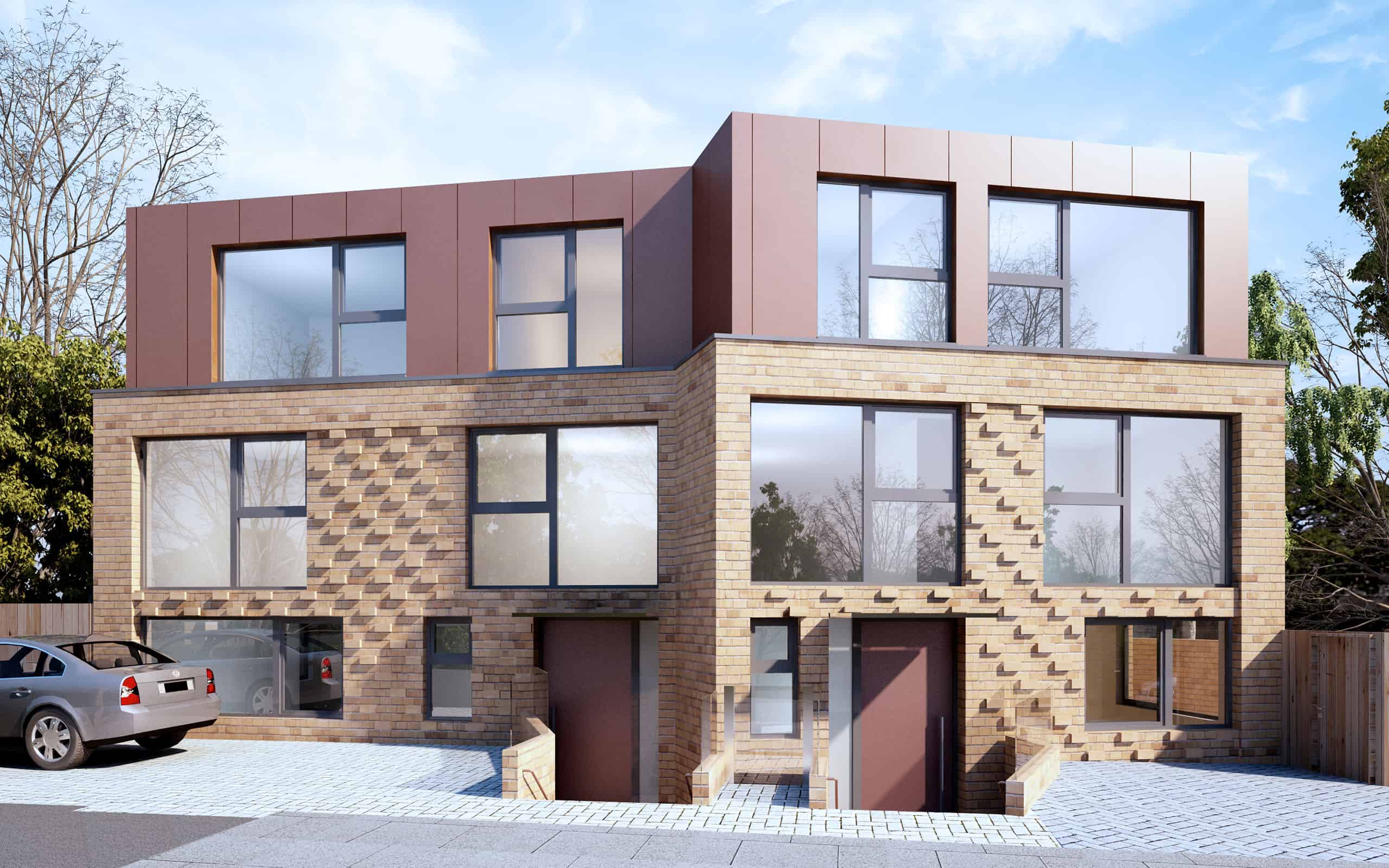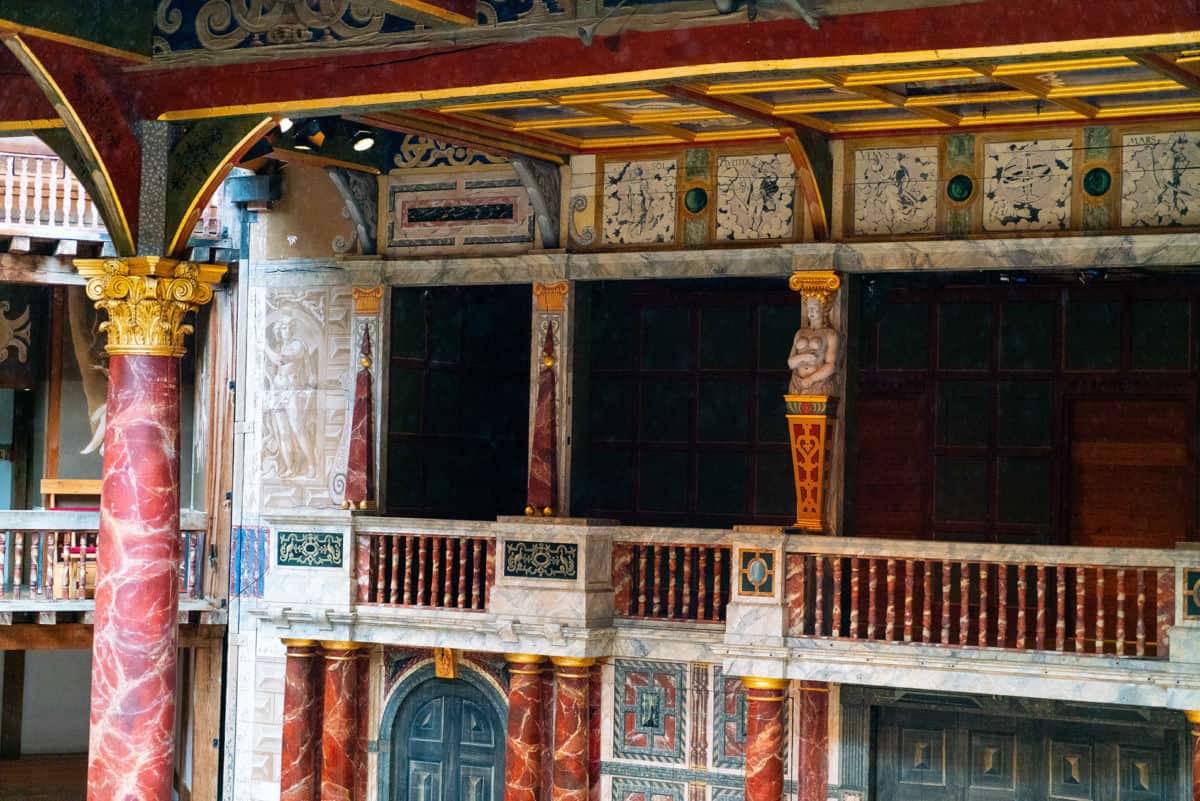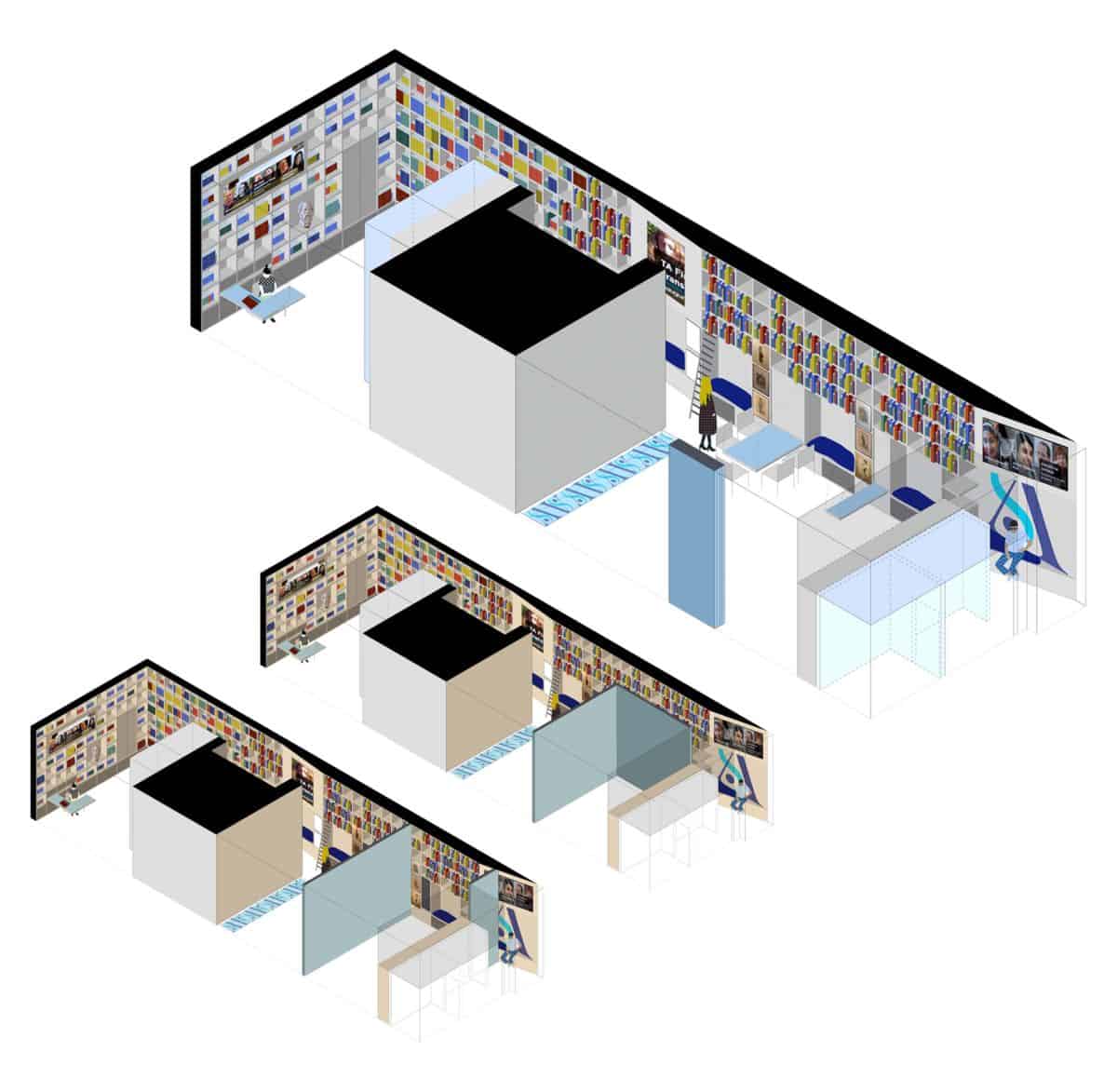Sheldon Avenue – An impressive 12,100 SQ FT new build family home
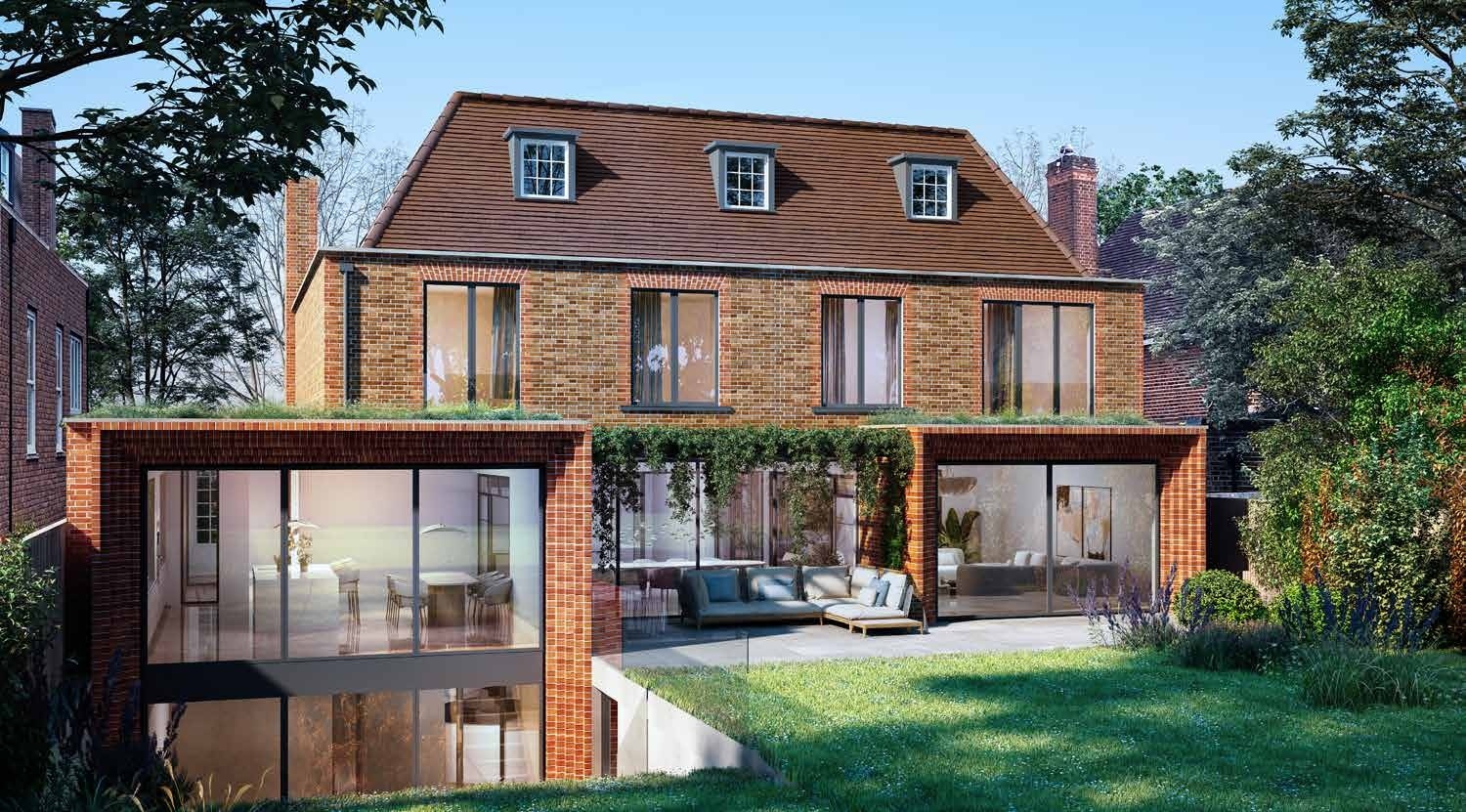
In collaboration with Wayne & Silver, XUL Architecture proudly presents the ‘Arch House.’ This 12100sq ft (1124 mÇ) luxury residence is designed to impress at every turn. Spanning four floors, this newly built property seamlessly blends the elegance of traditional architecture with contemporary architectural design.
Key design features include a large planted lightwell running through the centre, providing dual aspects to many spaces and flooding the rooms with natural light. Another standout feature is the grand elliptical staircase, which elegantly connects all floors.
The property includes nine bedrooms, each with its own ensuite. There are three reception spaces spread across two floors, each showcasing unique architectural qualities. A highlight of the property is the expansive 5812 sq ft basement, featuring a 14 x 4m swimming pool, complete with a jacuzzi, sauna, and steam room. The basement also houses a large gym, cinema, and wine cellar.
This trulyn unique, spacious, and grand home is perfect for luxurious living and an ideal environment for your family to thrive.

Lower Ground Floor
The lower ground floor of this exceptional property encompasses an expansive 5812 sq ft, featuring an array of luxurious amenities for relaxation and wellness. It boasts a spacious swimming pool illuminated by natural light through the lightwell, a state-of-the-art gym, a private cinema, and a see-through wine cellar.
Ground Floor
The ground floor unveils a spectacular hallway featuring a one of a kind elliptical staircase and a magnificent planted lightwell illuminating the entire space. Masterfully crafted crittall-style glazing reveals captivating interiors of main living spaces, designed for entertaining and relaxation. The open-plan is composed of a luxuriously furnished living room, a striking dining area, and a state of the art kitchen overlooking the lush landscapes of the private garden.


First Floor
The first floor of this unique residence epitomises refined opulence, architectural excellence, and the core principles of neuroarchitecture. It encompasses four impeccably designed bedrooms, each complemented by a private ensuite and generous amount of space. The grand central hallway, illuminated by natural light from the feature lightwell, creates a stunning central point linking all the bedrooms and the rest of the floors. The crowning jewel of the floor is the primary bedroom, featuring a luxurious ensuite and an expansive walk-in wardrobe as well as floor to ceiling glazing overlooking the planted lightwell and the golf course to the rear.
Second Floor
The second floor of this magnificent property follows the layout of the first floor, centered around a hallway that offers breathtaking views from a planted lightwell spanning across four floors. This floor hosts four impeccably designed bedrooms, each with a private ensuite bathroom. The rooms are thoughtfully oriented to capture stunning vistas of the verdant surroundings of this prestigious neighborhood.


