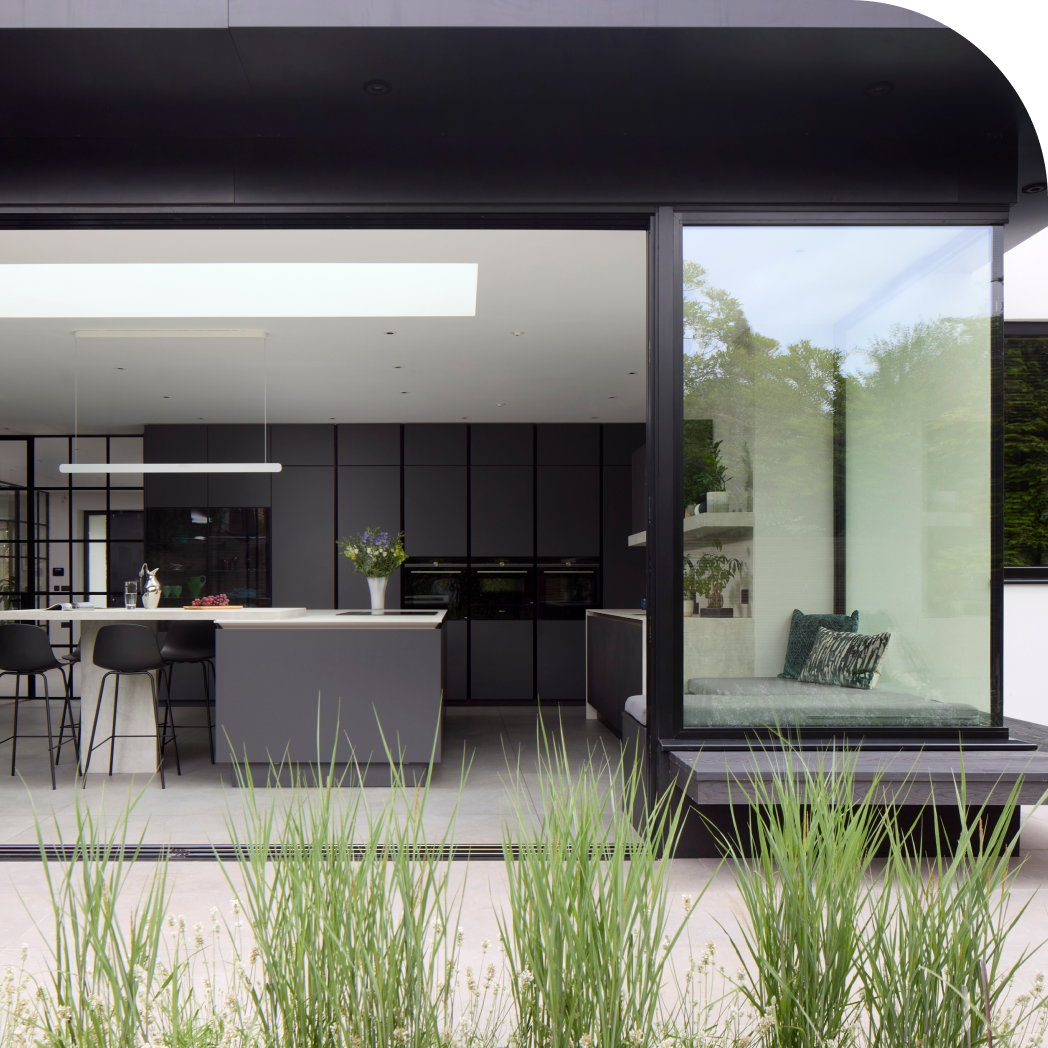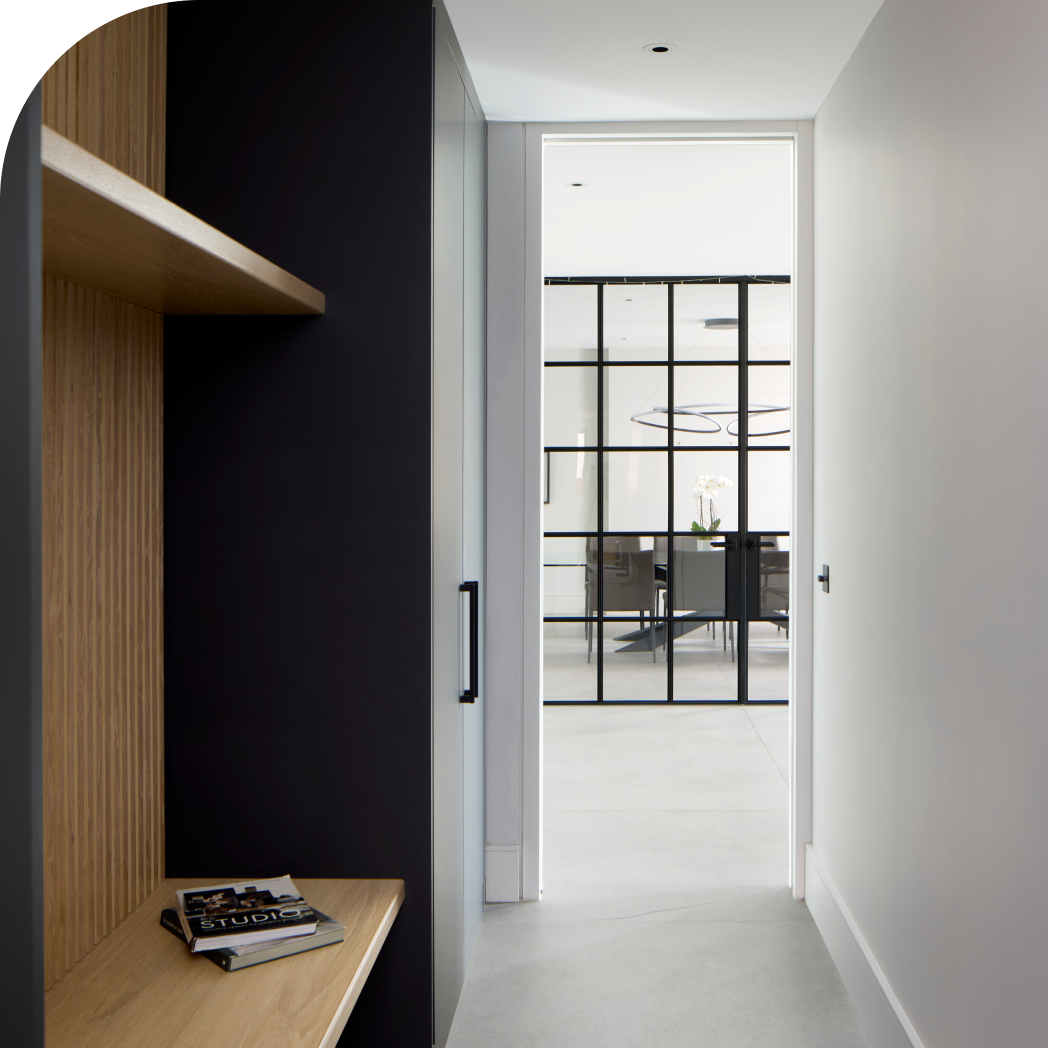Click into an image below to see the project in more detail.
.png)
PROJECT
Residential | Finchley

As part of a full refurbishment and the construction of a large ground floor rear extension, the design placed a strong emphasis on light, openness, and a seamless connection to the outdoors. The reconfigured layout was carefully planned to create a sense of flow, allowing spaces to open up to one another and making the home feel more spacious, sociable, and versatile for modern family living.
To bring in an abundance of natural light and create a visual and physical link to the garden, expansive floor-to-ceiling windows were installed along the length of the extension facing the rear. These windows not only flood the interior with daylight throughout the day but also frame calming views of the greenery outside, ensuring the garden is experienced as an extension of the living space.
An inviting indoor window seat was also introduced, carefully aligned with a matching outdoor bench to encourage a natural flow between inside and out. This thoughtful detail blurs the boundaries between home and garden, offering a spot to pause, relax, or socialise while still feeling connected to nature. The overall effect is a home that feels brighter, more open, and more harmonious, with every element working together to enhance both the functionality and the atmosphere of the space.


.png)