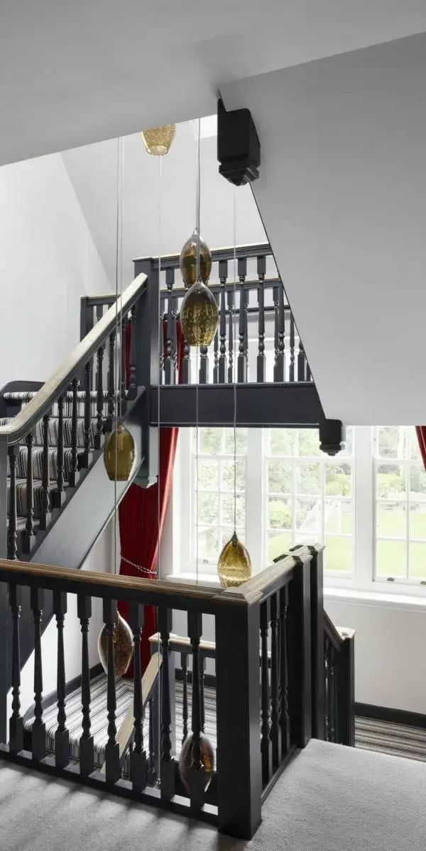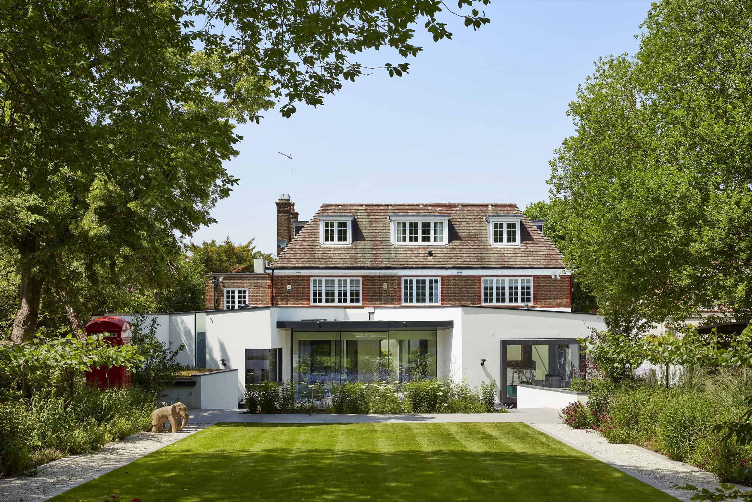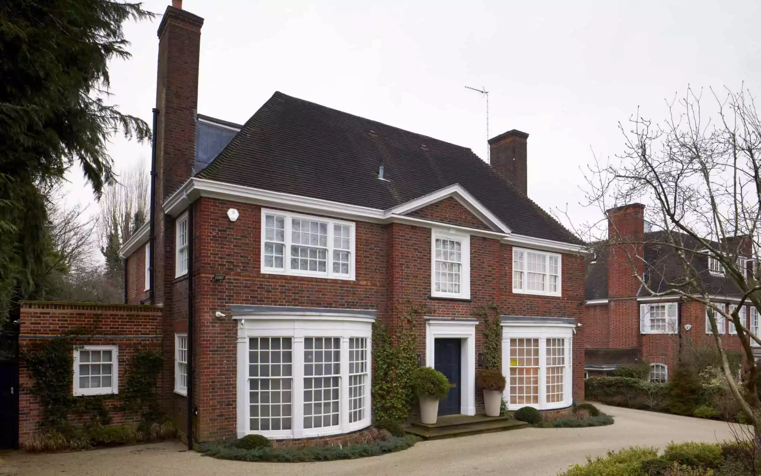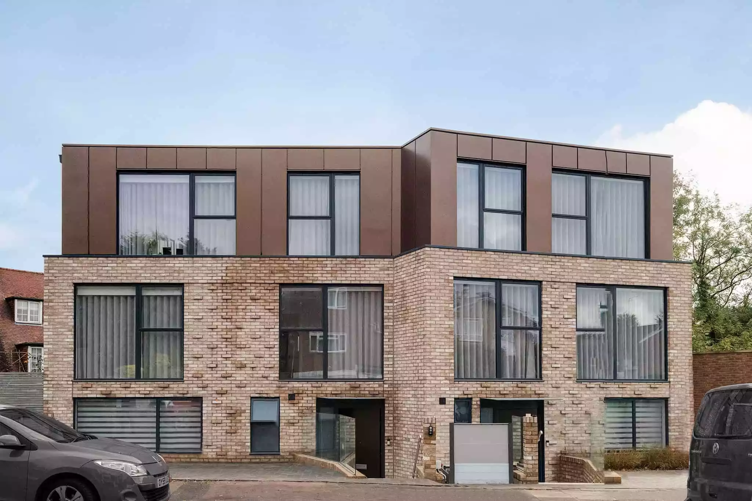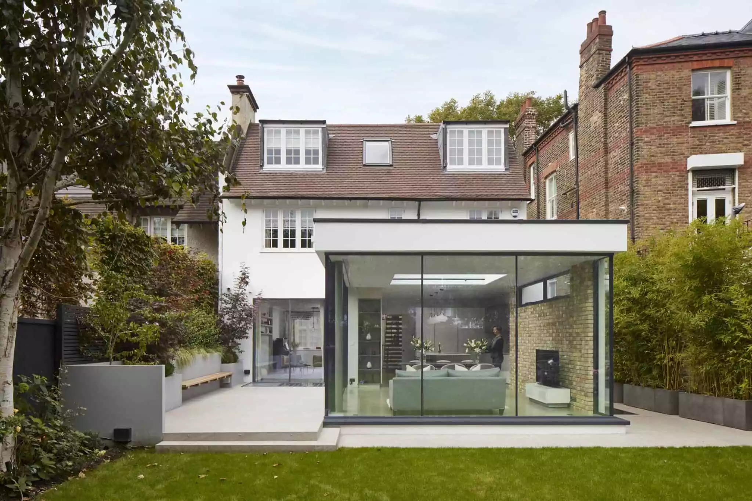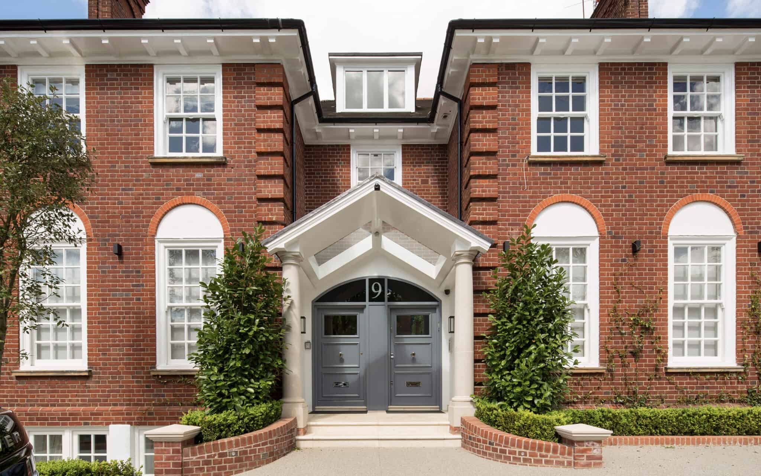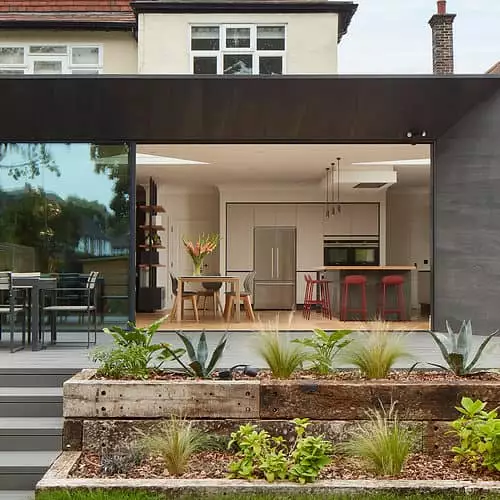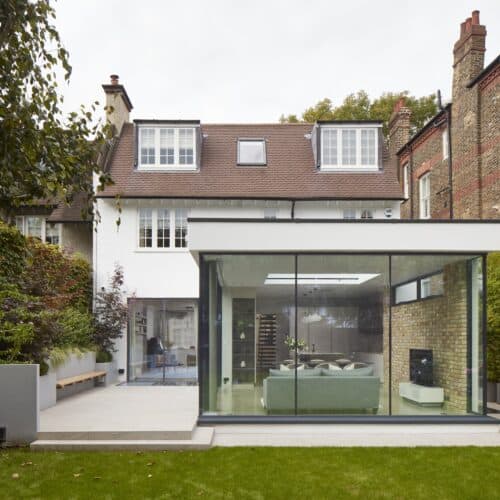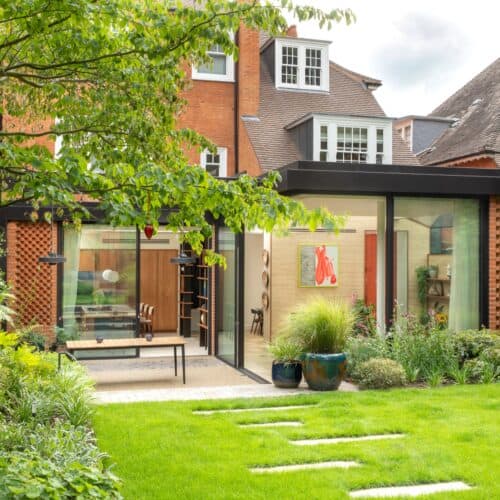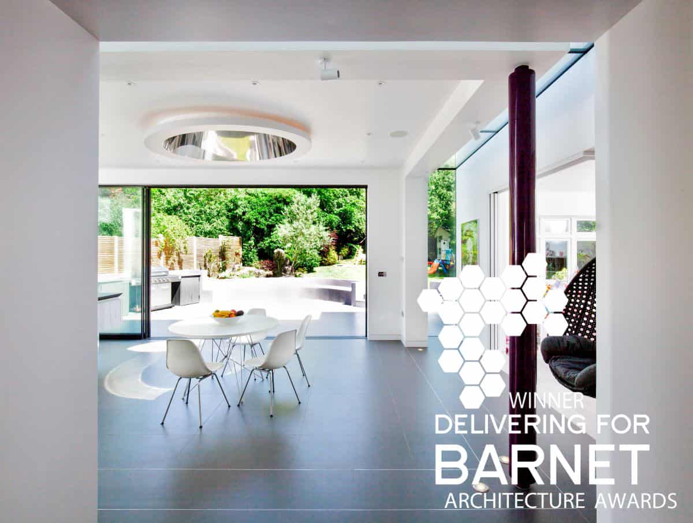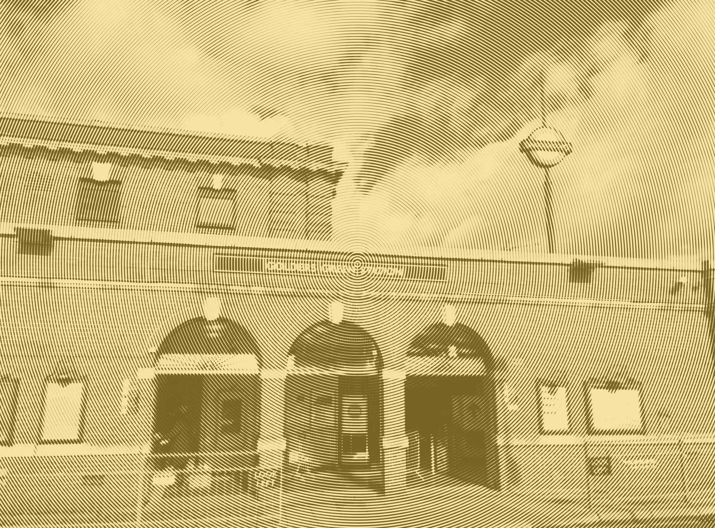Rear House Extensions
Located in North London, XUL Architecture is a commercially minded, client centred architecture practice. We are efficient and responsive, and put particular focus on the client’s experience as well as in finding ingenious ways of bringing light into architecture.
We believe that creativity can overcome any practical challenges. We believe in the strength of natural light to positively improve physical space and the wellbeing, productivity and creativity of those who inhabit it. We believe that each of our clients is unique. Through listening and conversing we celebrate that individuality.
We listen to your needs and do what it takes to meet your expectations. Combining our energy, knowledge and talents to deliver fantastic client care and strive to develop relationships that make a positive difference to your lives.
We recognise how important it is being part of the local community. We reside in shop front premises which makes us accessible and approachable – our door is always open. Our aim is to build trust and aspire to be the “go to” local architect. We also try to bring the community together by organising local events.
Awards
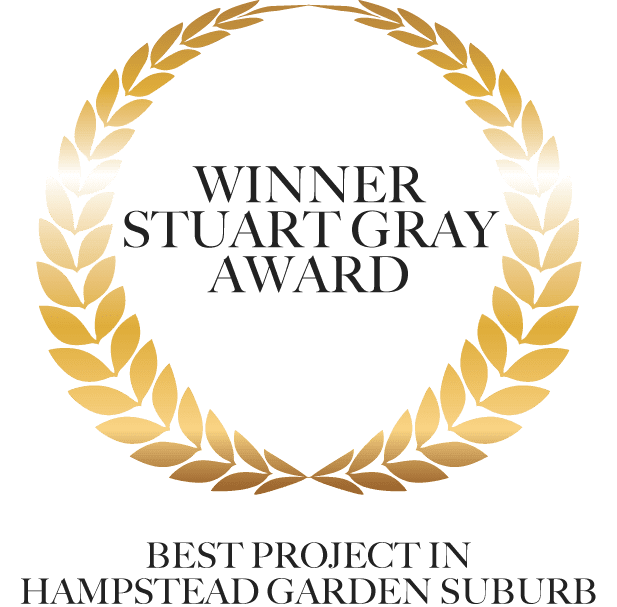
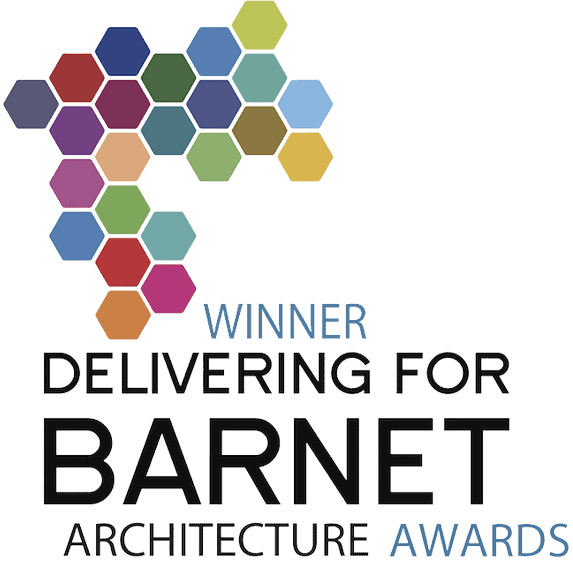
About XUL Architecture
What our clients say
David Pollock
Greene & Co
"When as the owner of Greene and Co estate agents, I purchased a new HQ, I needed some clever work done to house and enthuse my team. We wanted a buzz about the whole thing and clever design to really enthuse our staff and clients. XUL did a great job re planning and design. Especially turning it around in a tight time period. The work was really appreciated and 100% delivered what was needed."
Anonymous Client
"We are grateful for your help as you completely understood what we were hoping to achieve."
"You have made the whole process easy to navigate, despite a pandemic, regardless of the outcome which you had warned us about."
Samantha Beschizza, Bursar
St Margaret’s School
"We are a small independent school based in Hampstead who have now had the pleasure of using XUL Architecture on two major building projects. I have found Sebastian and his team to be innovative in their approach to the design of our building; utilising spaces that we could not have imagined. They have taken a dowdy old building and given it a bright, modern contemporary feel."
Meadway Close
"We looked at four different architects because we were unsure how much XUL had done in Hampstead Garden Suburb. Others were way behind in creativity and presentation. They saw things that others didn’t and saw the potential of the house. Turnaround time was also exceptional. If I had to do it all again, they would be my architects."
Celine Darnauld & Florent Brunier
Industrial Flat
"I would like to thank the XUL team for all the good ideas for this old apartment that now looks amazing, it is even better than what we expected. XUL’s patience and listening were very much appreciated. Working with Sebastian and Yaiza was really a pleasure, since they always tried their best to meet our expectations, even if they were different from what they had in mind. They let us get involved in the project, as much as we wanted to be, always being there for advice, and good advice at that!"
A.M.
Curves House
"We needed more room for our growing family but didn’t want to move out of our neighbourhood. XUL conceived and brought to life a dream home. XUL’s highly skilled team helped us through every step of the process and the results were transformational! Our once smallish house now feels spacious, light and elegant."
Barnet Architecture Award 2017 Judges
Hale Lane
"Attention to detail in the connection and thesis between the extension of the house and the use of glass is found successful in performing both as a connection to the bulk of the house and also letting in beautiful light. Light is generally very well manipulated."
Agnes W.
Crittall Hall House
"Right from the initial stages, our lead architect, with support from the XUL team, applied their creativity, pro-active approach, diligence and attention to detail, to the project. They balanced aesthetics and functionality to create bright living spaces that made the most of the deep but narrow footprint typical of a Victorian house. We are very happy with our finished house, and love the flow, the light and 'live-ability' of the design."
Adam Leigh, The Communications Agency (now Psona London)
The Communications Agency
"The XUL team were tremendous. Highly creative, original, but practically minded, they were extremely professional in managing the whole process. They are highly organised and great fun to work with."
M.O.
"We looked at four different architects because we were unsure how much XUL had done in Hampstead Garden Suburb. Others were way behind in creativity and presentation. They saw things that others didn’t and saw the potential of the house."
R.G.
Highgate House
"XUL were an outstanding partner to our ambitious, and often daunting renovation project. XUL provided excellent design advice, in particular in relation to opportunities to add sources of light to an otherwise dark house. The result continues to delight us and we consider ourselves fortunate to have found such an excellent firm."
300+ projects completed in Barnet, Brent, Camden and Haringey
We have worked on a number of boroughs in London. Most of our work is in Camden, Barnet, Haringey and Westminster, which are some of the most challenging boroughs in terms of Planning.
In any case we always do detailed research on any local constraints and regulations. On complicated projects and/or listed buildings we often work closely with a planning consultant. We are used to working on listed buildings and conservation areas.
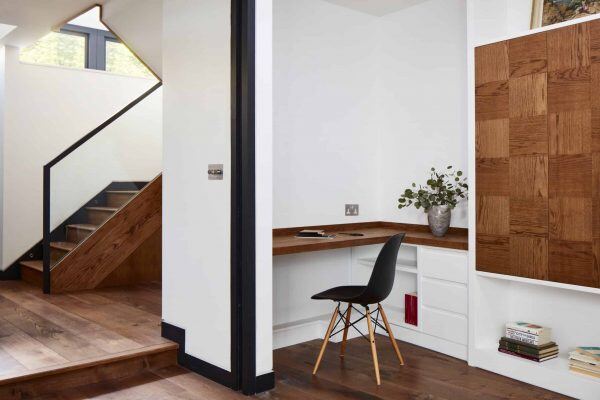
Rear House Extensions
Architecture driven by collaboration and lateral thinking
We believe in constant improvement and encourage change. Our lateral thinking allows us to creatively overcome challenges. Our motto is ‘there is always another way’! We always like to explore alternative design solutions as well as finding the right strategy to suit your needs.
We pride ourselves on having a unique outlook that combines our passion for enhancing our clients’ lives, with the ingenious use of abundant natural light; all whilst keeping the practicalities of the project and the realities of the budget in mind.
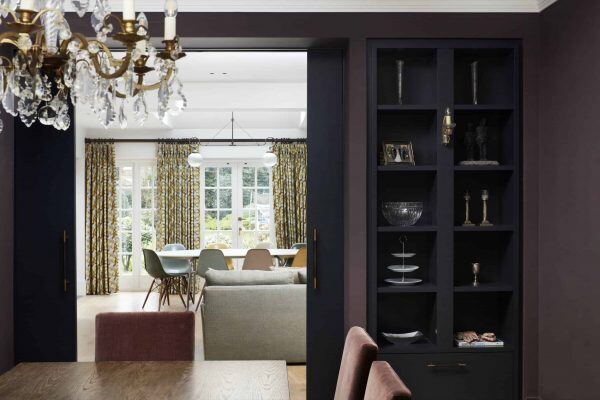
Rear House Extensions
300+ Projects Completed
Our team is comprised of people from all parts of the world, giving us a rich breadth of experience, cultural background, depth of talent and diversity of thoughts. This is accompanied by the added value of having a can do attitude when in front of any challenge. And of course, you can be involved in this creative process as much as you want to be. Design is a dynamic and interactive process!
Rear House Extensions
How we work
The RIBA Chartered team will include a Director as well as an experienced ARB Registered Architect and an Architectural Assistant/ Designer. All our staff are talented professionals with a vast amount of experience, covering a range of projects from large commercial buildings abroad, to award winning listed residential properties right here in London. All projects are reviewed regularly by our Directors. We formally review every project in our Monday morning meetings and then go back over them as required throughout the week. Our Office Manager is always available to help organise meetings, request quotes and provide support throughout your project. We have invested greatly into putting a number of systems in place to make sure things run as smoothly as possible so we can spend time providing you with an exceptional service.
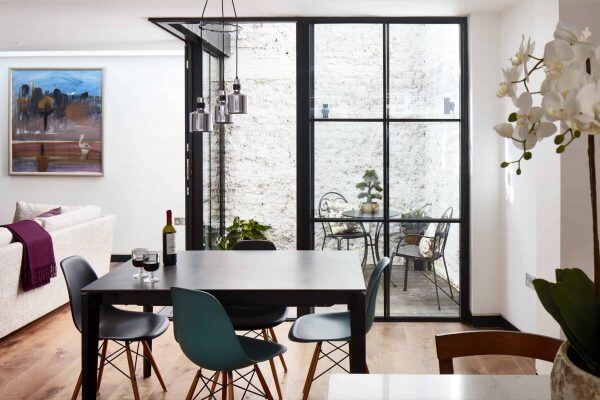
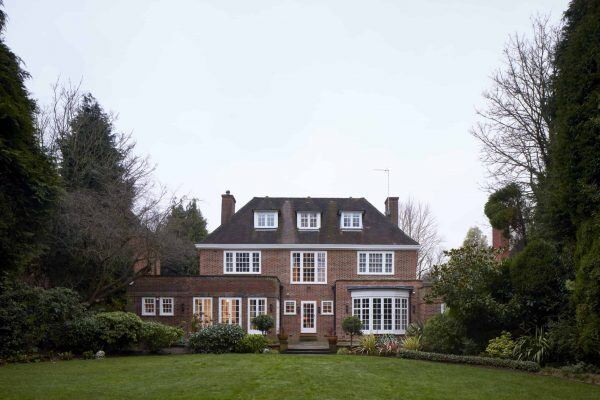
Rear House Extensions
Rear House Extensions
Our Guide to Rear House Extensions
Rear house extensions are popular if you have space at the back of your property that is currently not put to good use. You can make your home feel a lot bigger and you can ensure that it is designed to suit the needs of your family. At the same time, this is a great way to boost the value of your property as well. However, there is a lot that needs to be considered when it comes to rear house extensions too. With that being said, continue reading to find out everything you need to know.
What are the different factors that need to be considered?
All properties, sites, and proposals need to be determined on their own individual merits. An architect will take a lot of different factors into account when putting together the plans for your rear extension. This includes the distinctive character of the local area as well as the space that is available. Access issues will also be discussed too. Of course, you need to decide whether you want a single or two-storey extension. Plus, other factors that need to be determined include differences in building lines, changes in ground level, and orientation. There is a lot that needs to be discussed and dealt with, and this is why it is so important to have an expert on your side.
Particular care is going to need to be taken if there is a proposal that would cause an obstruction to the southerly aspects of the property next to yours. Another example is when the ground level is higher than properties adjoining yours. These are all matters that an inexperienced person may overlook.
Lighting considerations
One of the great things about having a rear extension at your property is that it presents you with the perfect opportunity to bring more natural light into your home. There are a number of different ways that homeowners go about this. A lot of people prefer skylights and there are then those that go for a fully glass panel roof, so that light simply floods into the home. This can be a beautiful addition, which can act as a real statement piece in your home. However, you do need to think about your neighbours. If your neighbours can look into your house from the rear of the property, you will want to protect your privacy too. Our qualified team of architects can assist with this.
Send an enquiry
Rear House Extensions
