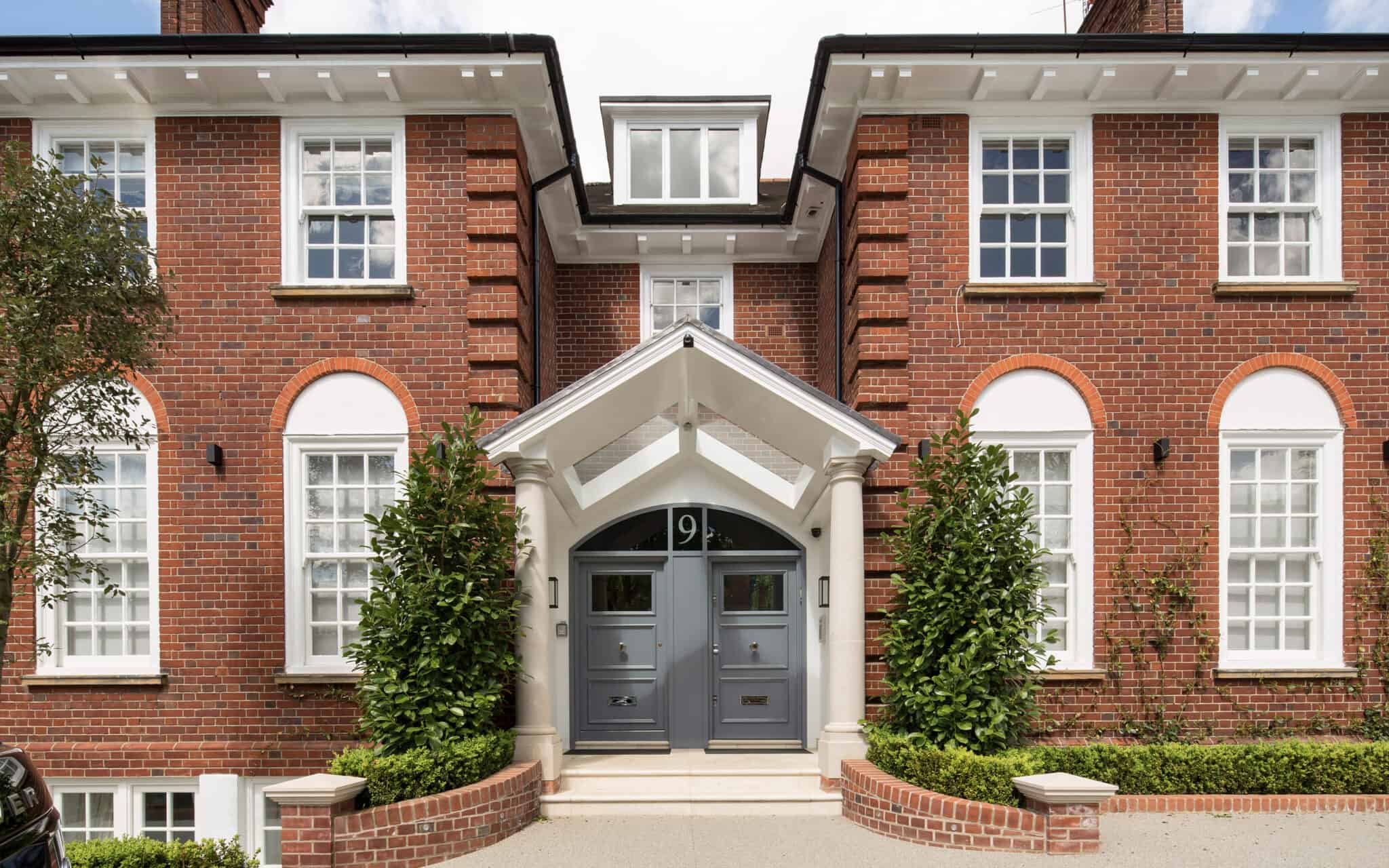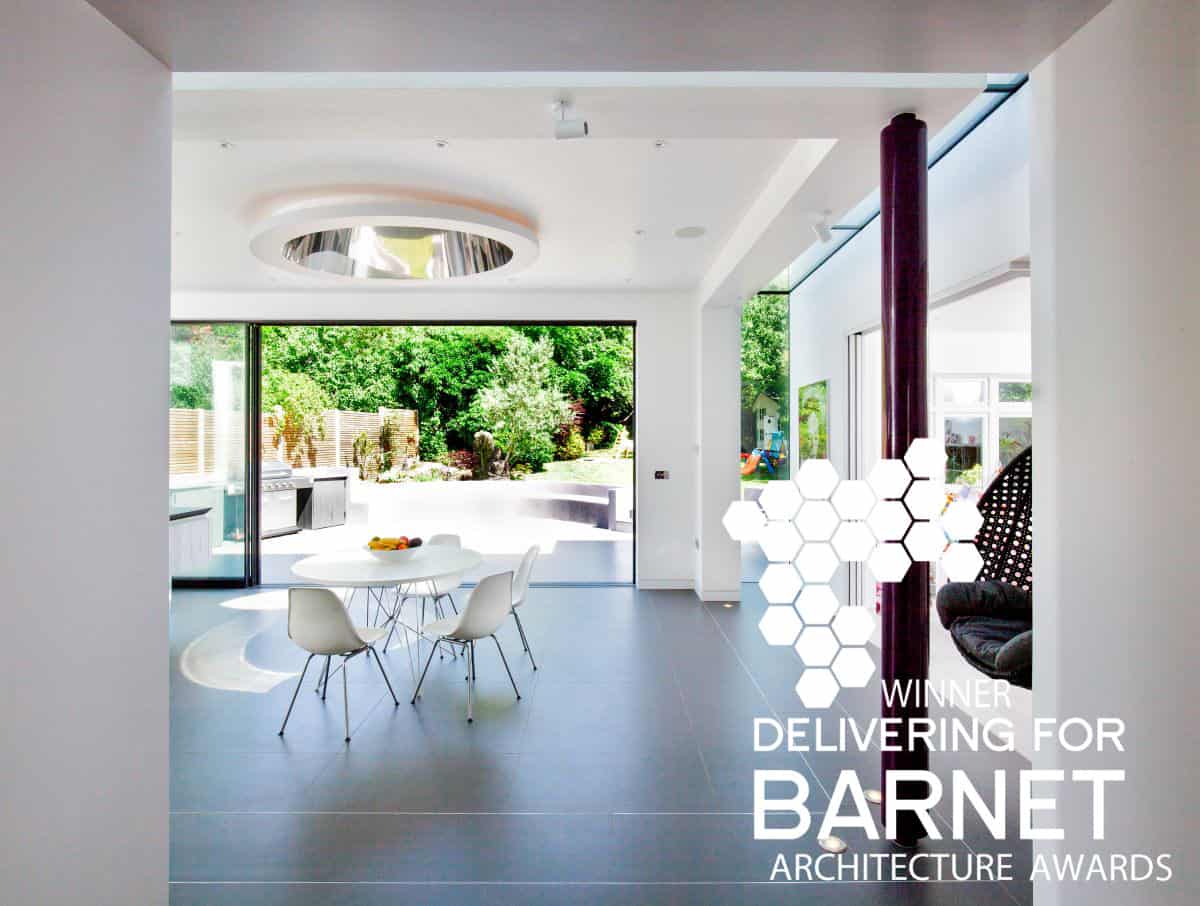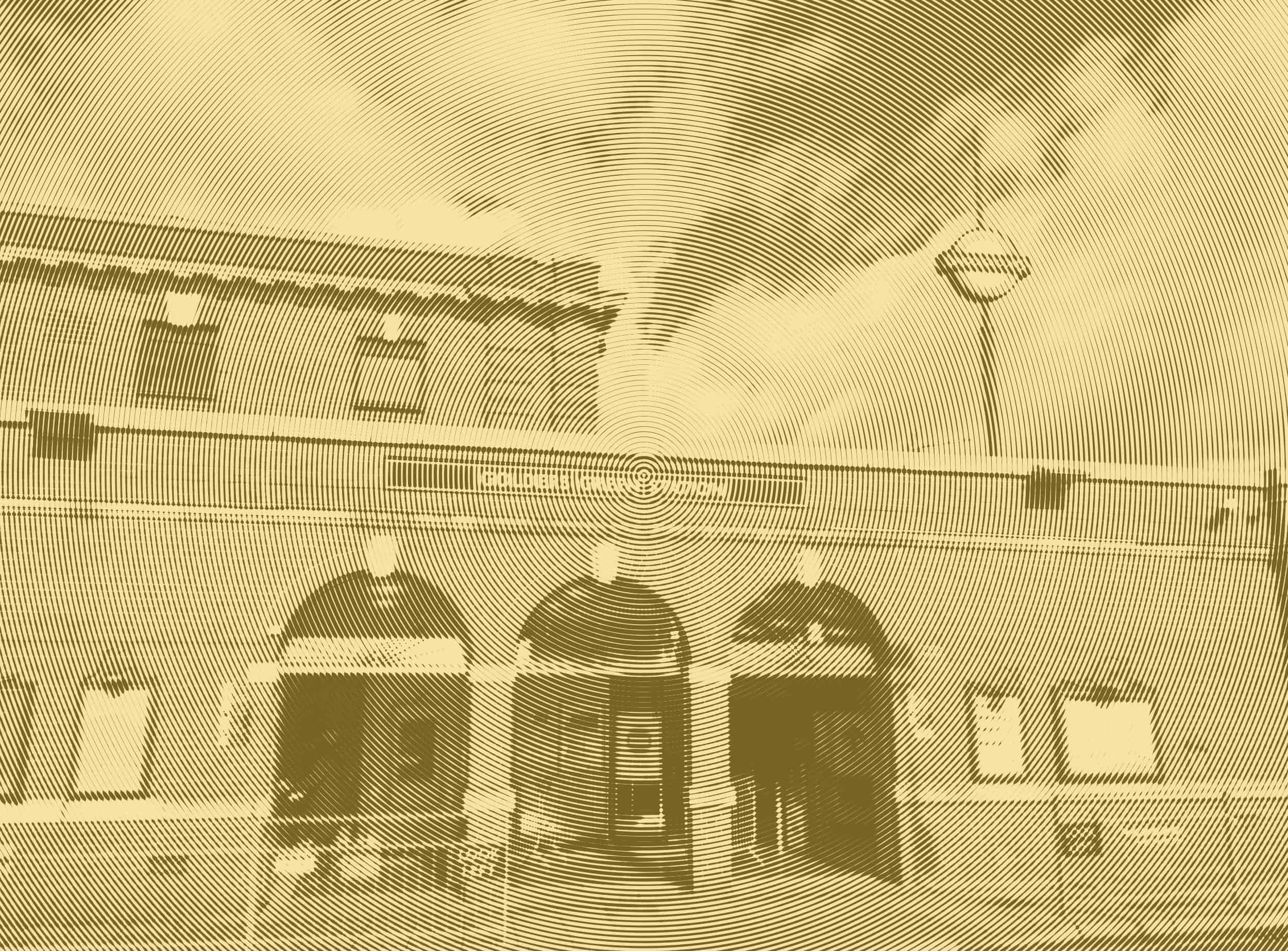Architects Highgate
About XUL Architecture
Located in North London, XUL Architecture is a commercially minded, client centred architecture practice. We are efficient and responsive, and put particular focus on the client’s experience as well as in finding ingenious ways of bringing light into architecture.
We believe that creativity can overcome any practical challenges. We believe in the strength of natural light to positively improve physical space and the wellbeing, productivity and creativity of those who inhabit it. We believe that each of our clients is unique. Through listening and conversing we celebrate that individuality.
We listen to your needs and do what it takes to meet your expectations. Combining our energy, knowledge and talents to deliver fantastic client care and strive to develop relationships that make a positive difference to your lives.
We recognise how important it is being part of the local community. We reside in shop front premises which makes us accessible and approachable – our door is always open. Our aim is to build trust and aspire to be the “go to” local architect. We also try to bring the community together by organising local events.
Awards


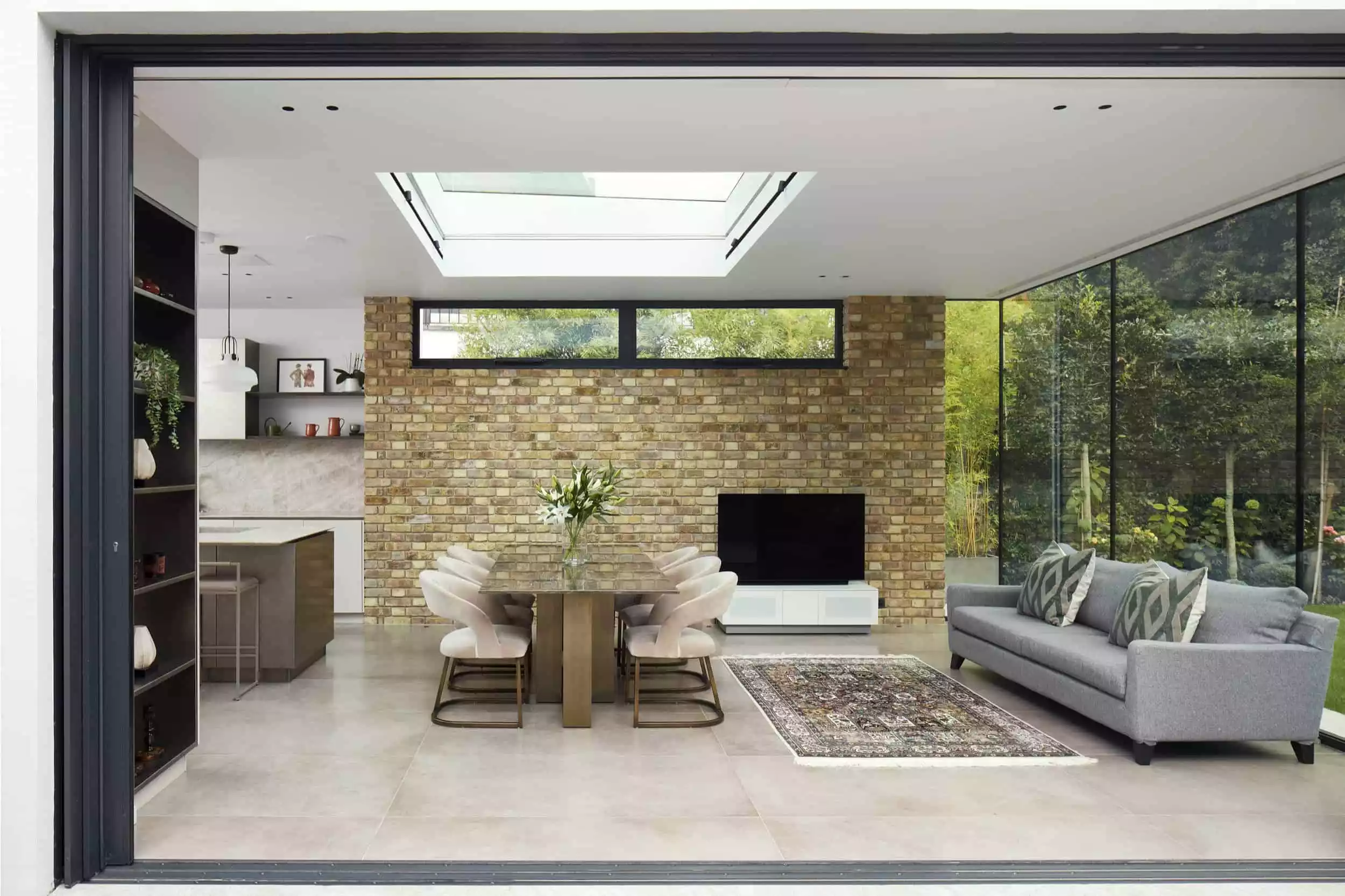
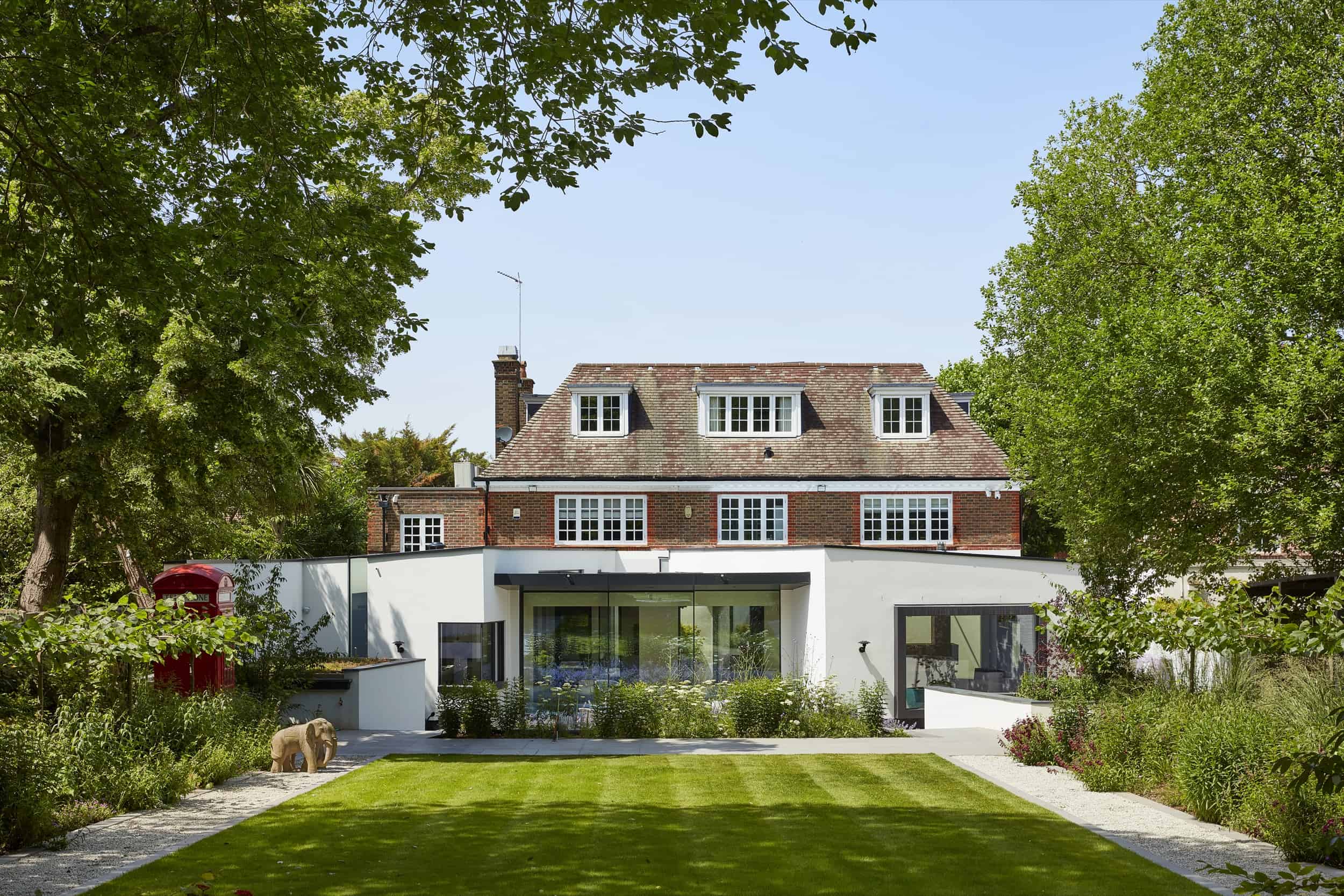


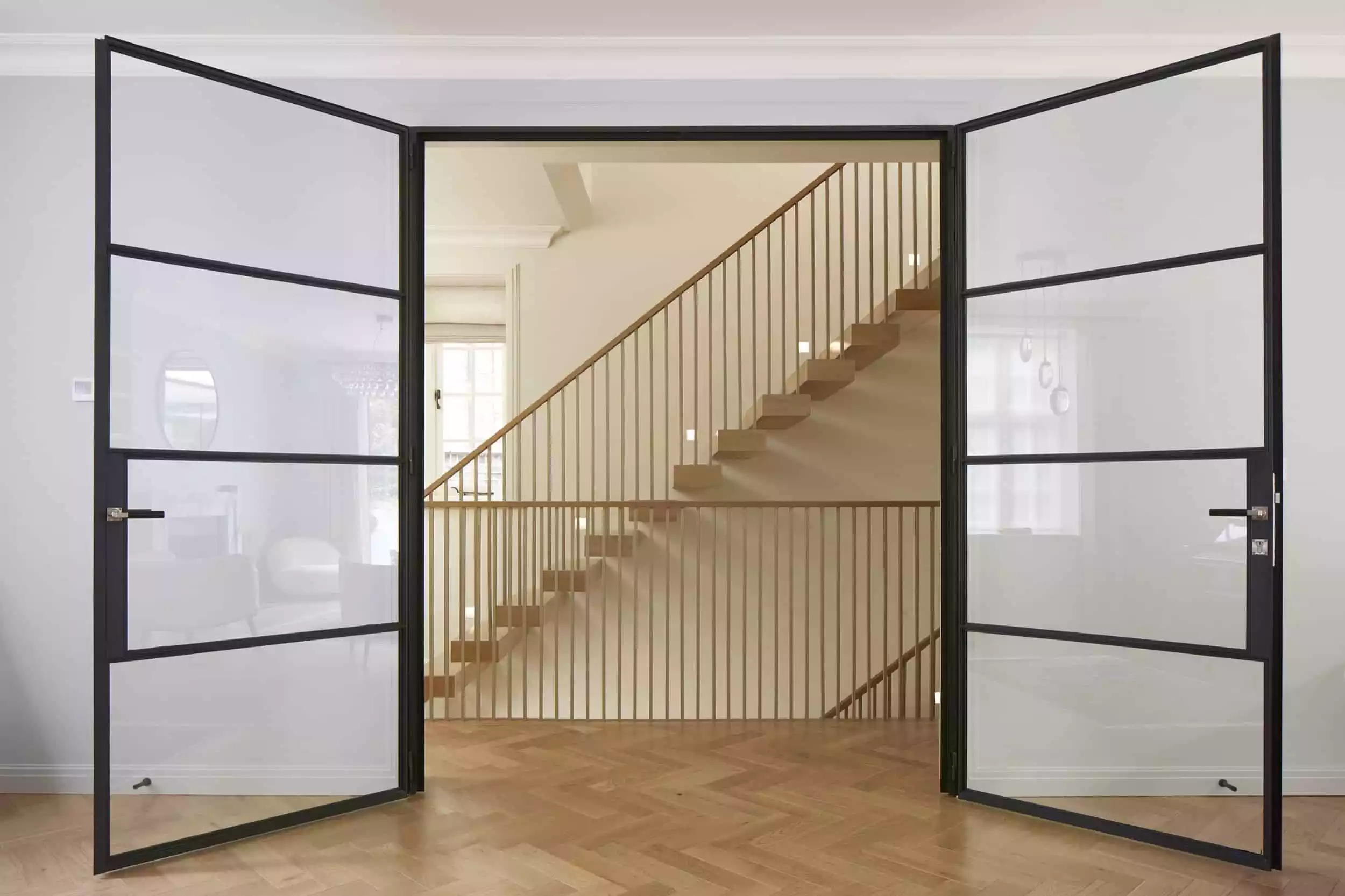
Featured Projects
We have multiple projects in progress and completed nearby Highgate
300+ projects completed in Barnet, Brent, Camden and Haringey
We have worked on a number of boroughs in London. Most of our work is in Camden, Barnet, Haringey and Westminster, which are some of the most challenging boroughs in terms of Planning.
In any case we always do detailed research on any local constraints and regulations. On complicated projects and/or listed buildings we often work closely with a planning consultant. We are used to working on listed buildings and conservation areas.
Architects Highgate
How we work
It can be a challenge to keep up with all the stages involved in designing and building or renovating a home. Our step-by-step method makes it easier.
We’ve created a platform (a bit like Dropbox) so you have every bit of information about your project at the click of a button. That means we’re all on the same page, and you’ll be able to put your hands on the plans and timeline exactly when you need them.
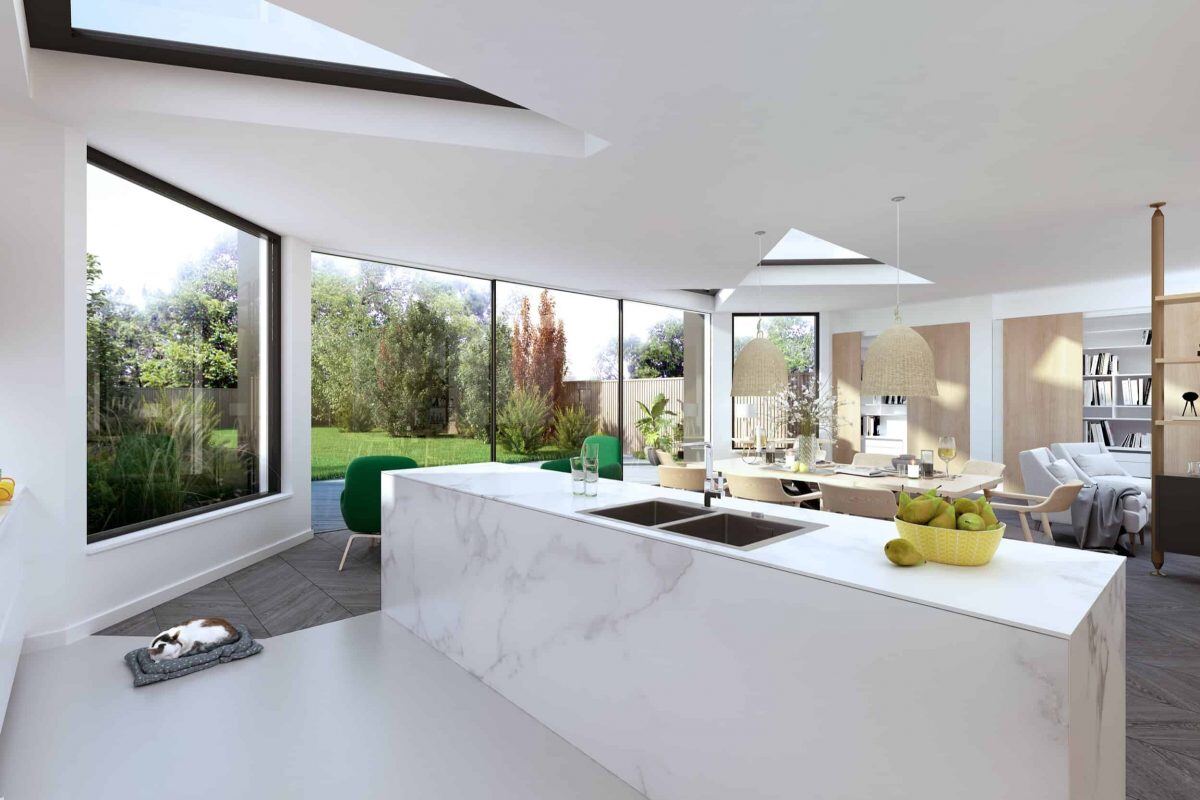
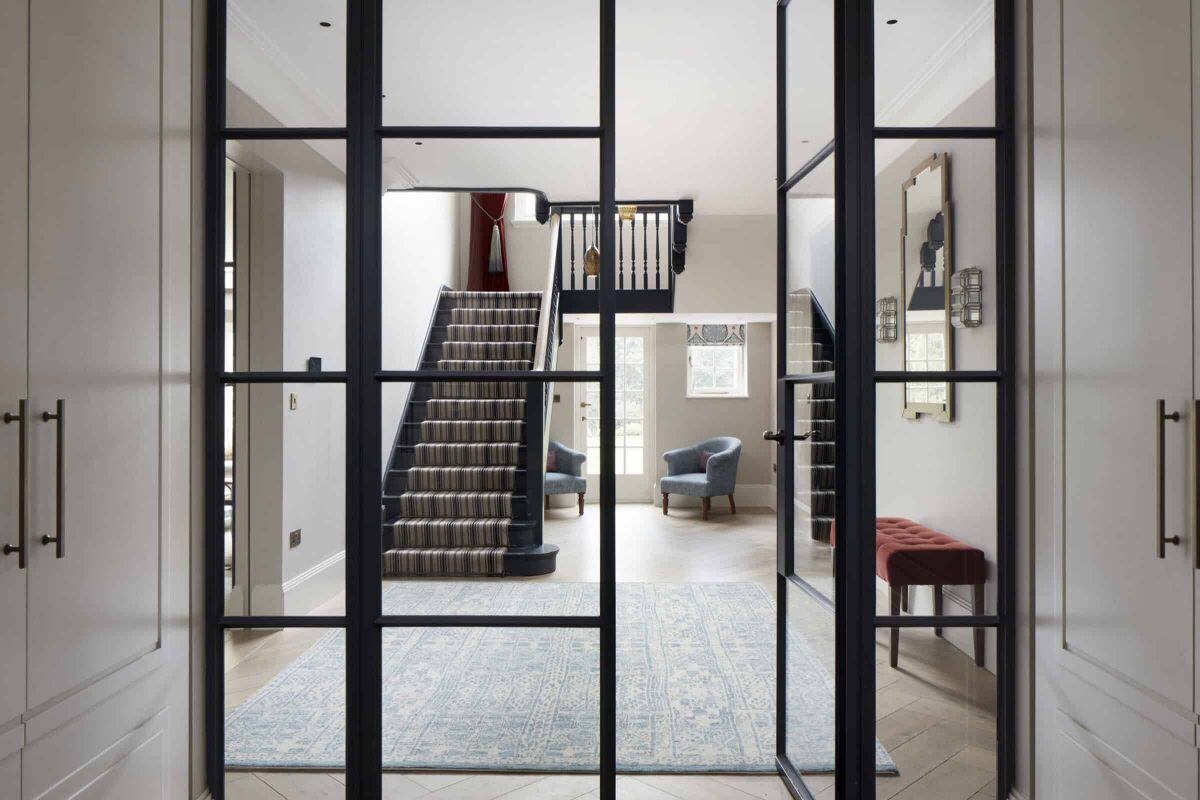
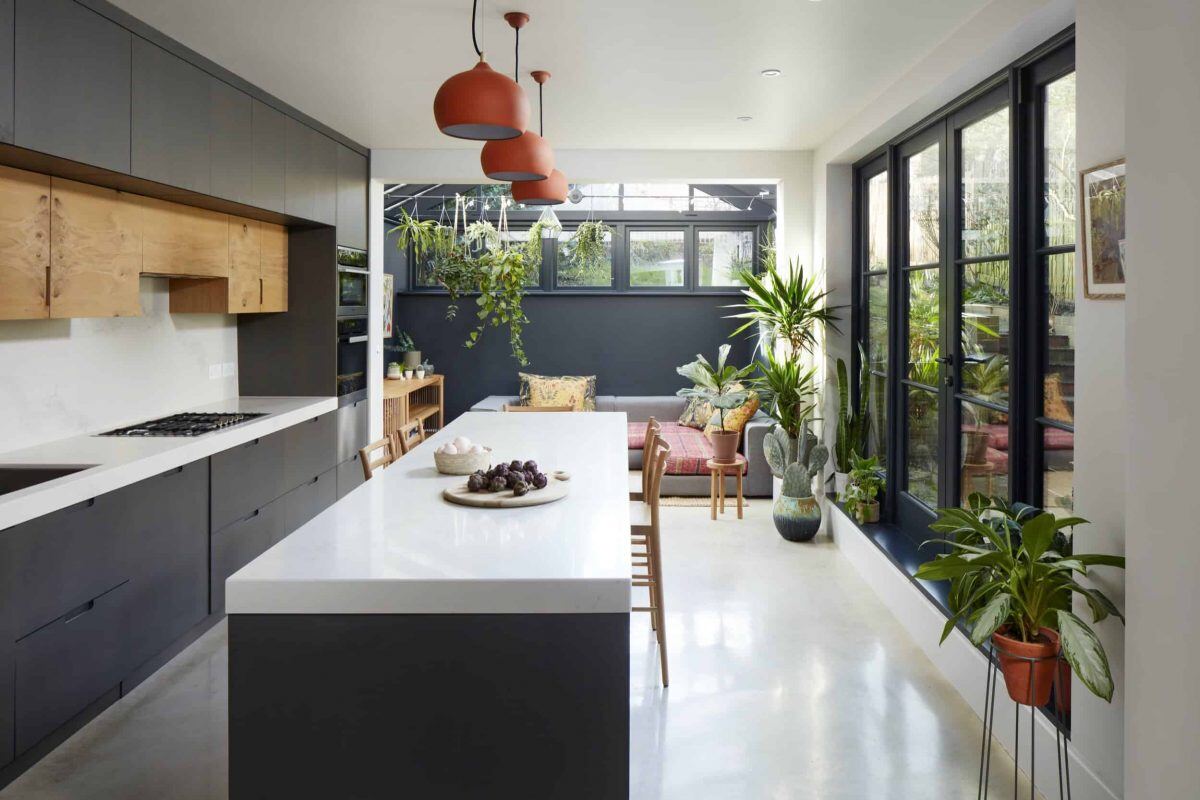
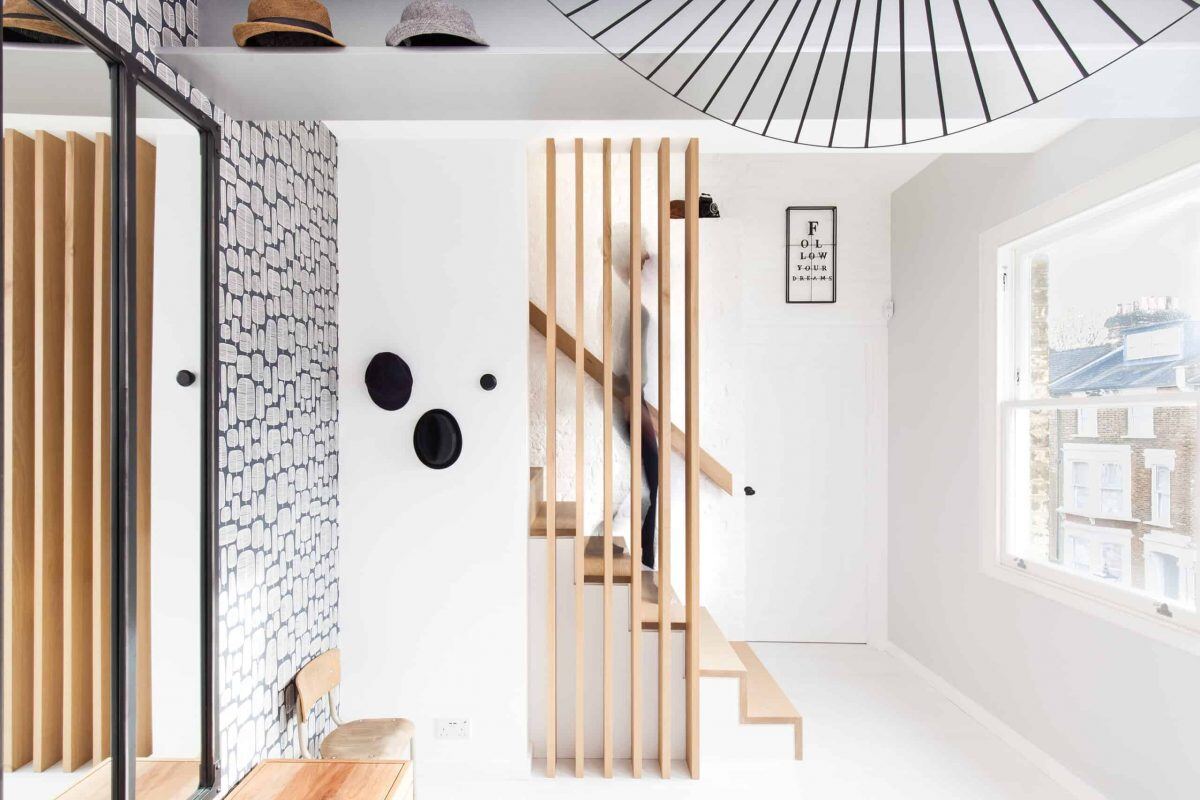
By explaining every stage carefully, we ensure that even if you’ve never worked with an architect before, you’ll feel confident, happy, and inspired – without fear of losing control of time or budget.
And we’re ingenious and innovative, not only in our design, but also in overcoming any hurdles in the logistics of your project. We’ll bring all our ideas out into the light and we’ll always take a ‘can do’ approach – but at the same time we’ll be clear and honest with you if something needs to be rethought.
Because while a beautiful home is the aim, it’s just as much about enjoying the journey to get there.
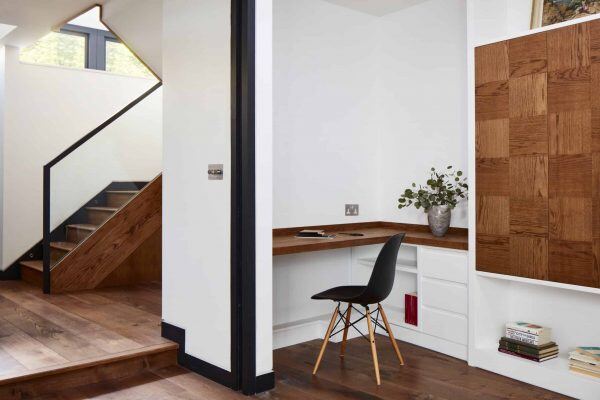
Architects Highgate
Architecture driven by collaboration and lateral thinking
We believe in constant improvement and encourage change. Our lateral thinking allows us to creatively overcome challenges. Our motto is ‘there is always another way’! We always like to explore alternative design solutions as well as finding the right strategy to suit your needs.
We pride ourselves on having a unique outlook that combines our passion for enhancing our clients’ lives, with the ingenious use of abundant natural light; all whilst keeping the practicalities of the project and the realities of the budget in mind.
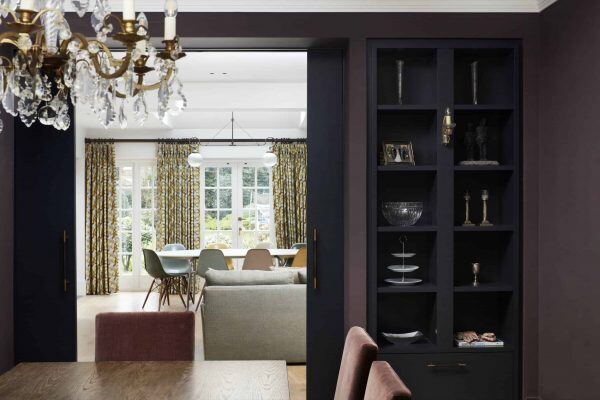
Architects Highgate
300+ Projects Completed
Our team is comprised of people from all parts of the world, giving us a rich breadth of experience, cultural background, depth of talent and diversity of thoughts. This is accompanied by the added value of having a can do attitude when in front of any challenge. And of course, you can be involved in this creative process as much as you want to be. Design is a dynamic and interactive process!
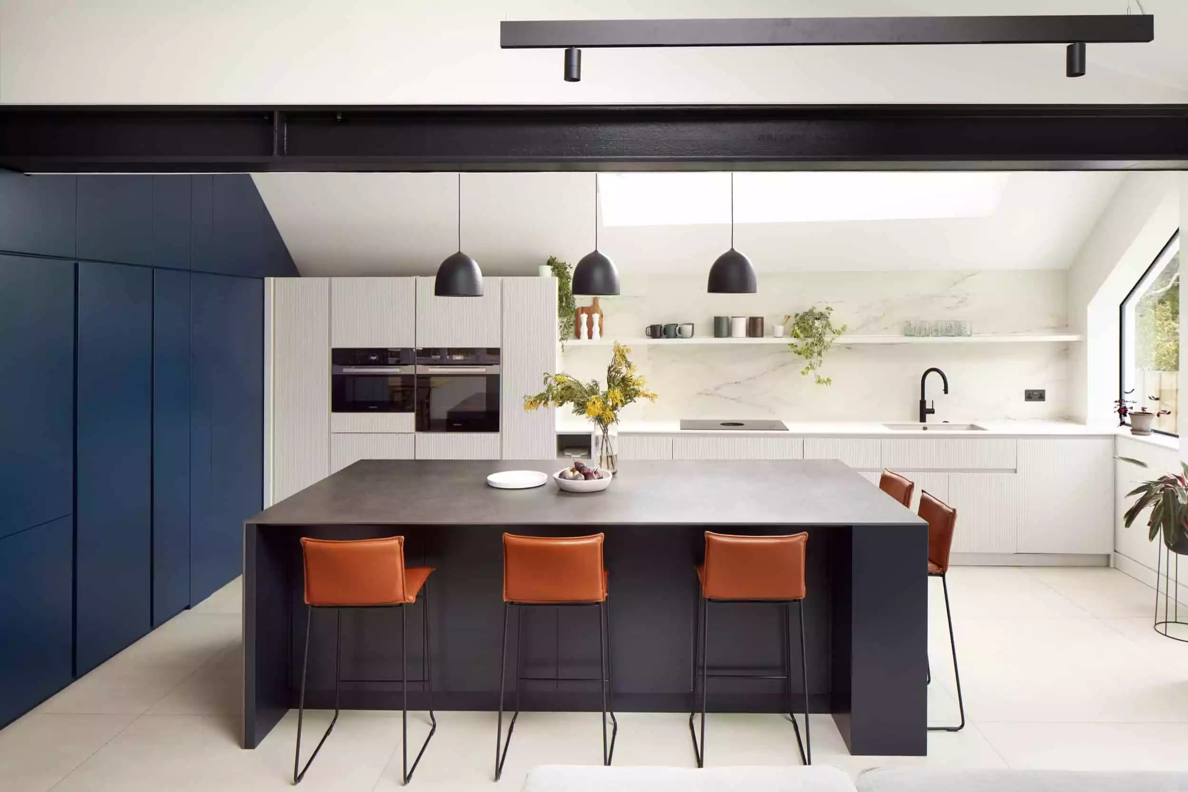
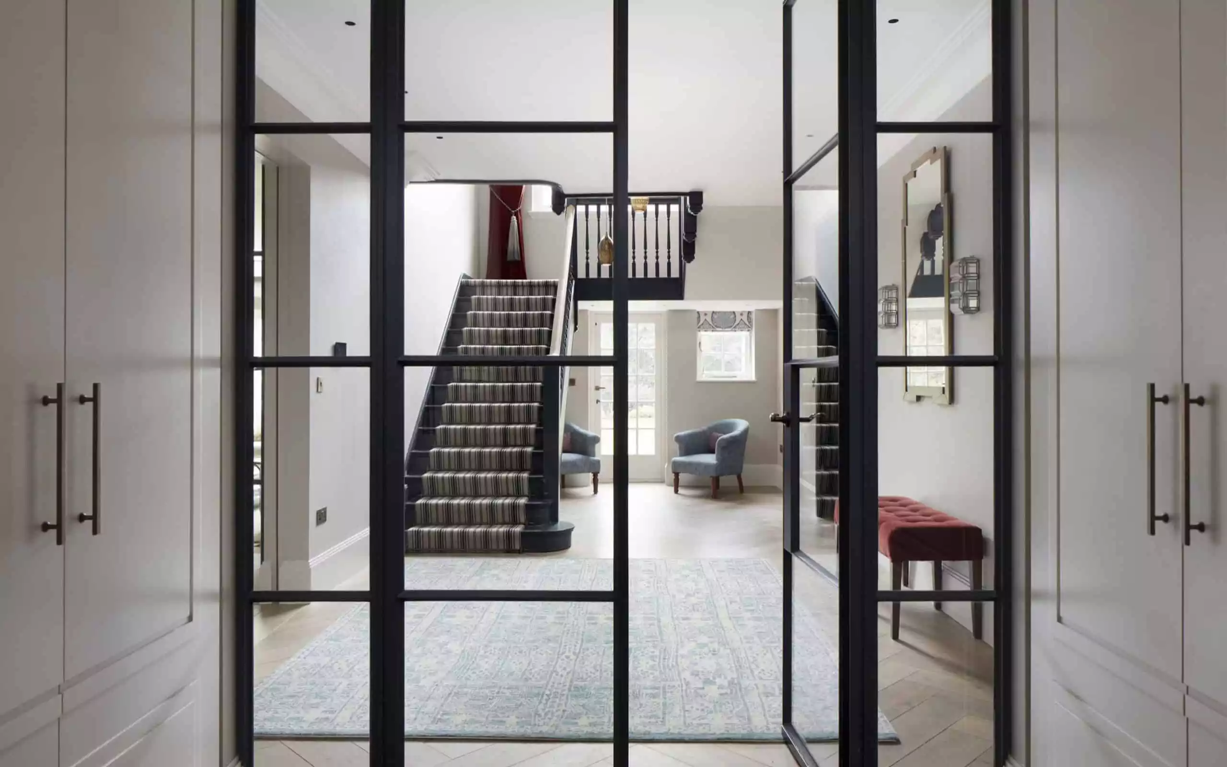

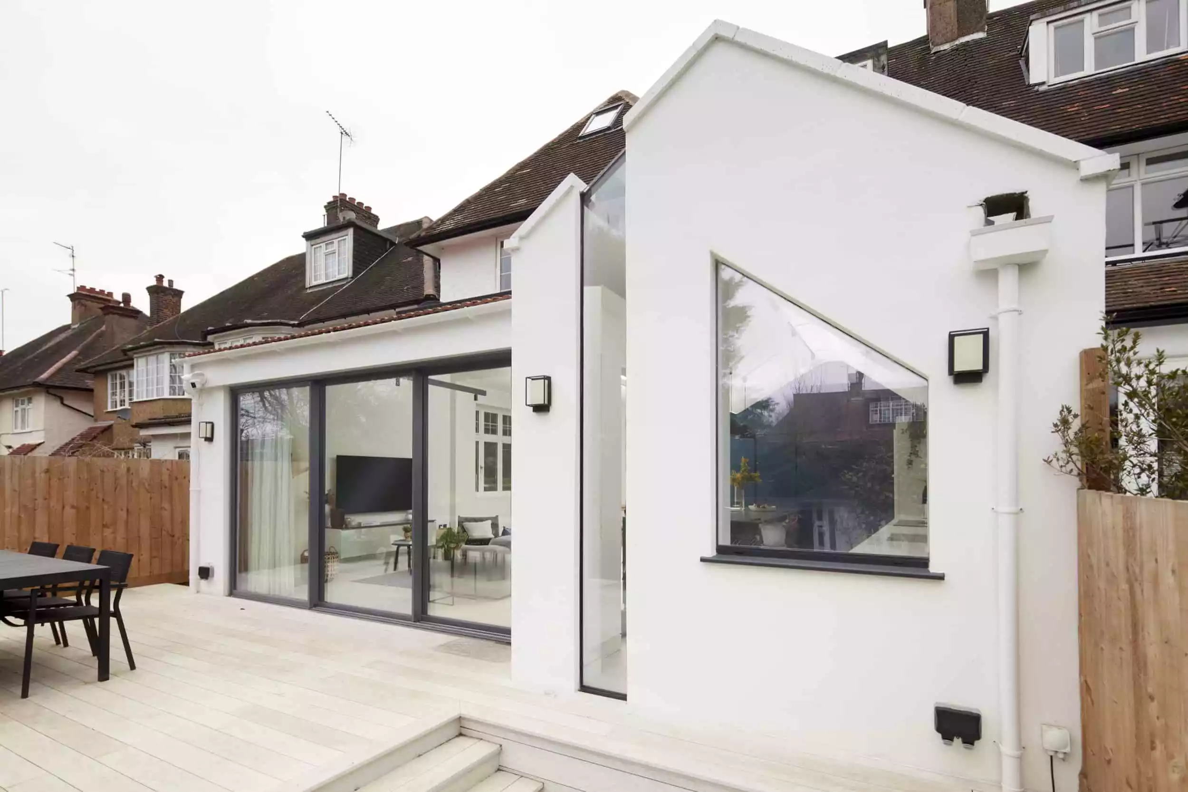
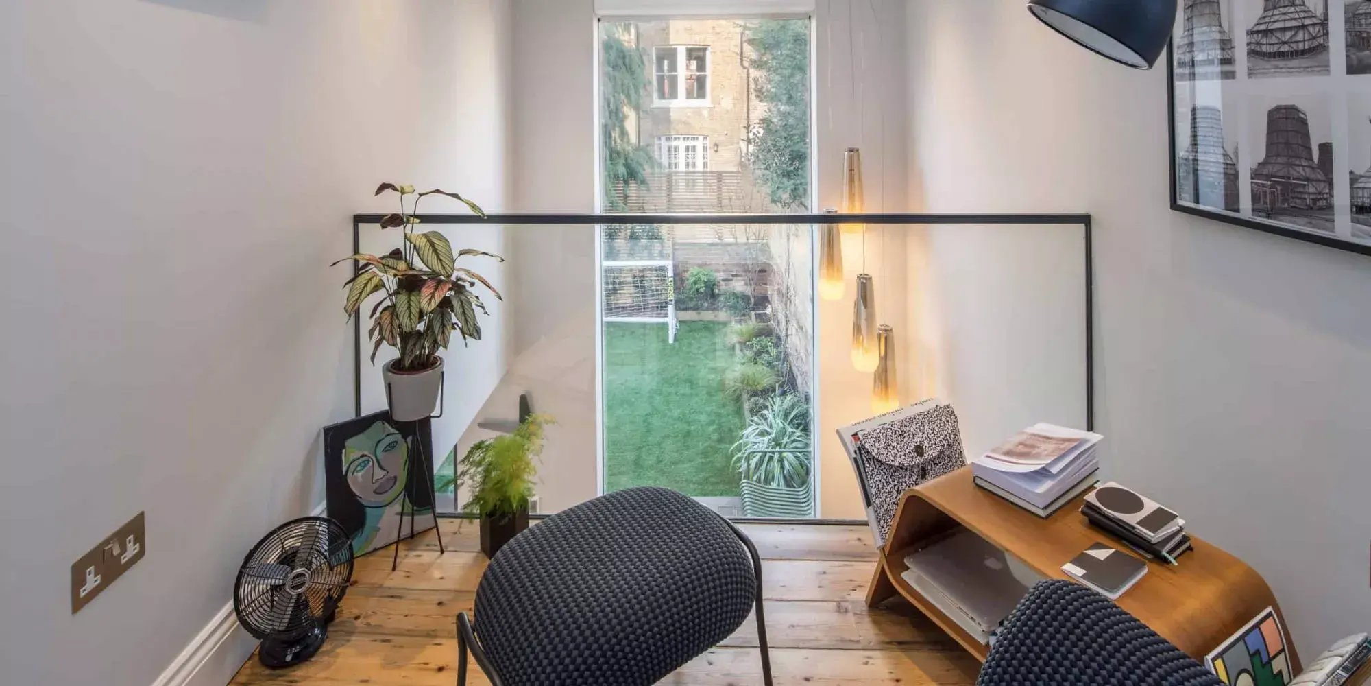
Architects Highgate
Architects Highgate
Advice on Home Renovations in Highgate Conservation Area
If you want to do a home renovation to your property in the Highgate Conservation area- then there are a few rules that you need to follow. You also need to make sure that you get the right planning permission as well. Want to find out more? Simply look below.
Demolition
You’ll need to get planning permission if you are demolishing an unlisted building. This is the case if it is more than 115 cubic metres when measured externally. You’ll also need to get planning permission if you are demolishing a gate, a wall, fence or other means of enclosure. This is especially the case if it is more than 1 metre in height. Extensions at the back of the house, that have more than one storey, will also need planning permission. If you want to extend your property, you have to make sure that you maintain the integrity of the building and reflect any materials that may have been used in the original build so keep that in mind.
Additions, Extensions and Alterations
You’ll need to get planning permission if you are constructing a building, enclosure or container on the grounds of your house. This could be between the side of the house and the boundary. If you are getting a satellite dish or antenna installed on your chimney, then this will also require planning permission. You’ll also need it if it is on a roof slope and it is visible from a highway. The installation of roof lights or even solar panels that are going to protrude more than 150mm from the slope also fall into this category.
Architectural Detailing
If you are a property owner and you live within the conservation area, then you will need to repair and retain the original detailing. This does include any woodwork, roofing materials, boundary treatments and chimneys. If you find that a replacement is necessary, then you need to replicate the historic details if possible. This is a foremost requirement for any proposal in the conservation area. Any improvements need to be impeccable in nature and the Highgate Society will of course, ensure that the standards are met when it comes to the workmanship, the materials used, the design and even the execution. There are not any Article 4 Directions in Highgate right now, but people are working to try and get some established. This will restrict planning permission even more, and it will include boundary walls and windows.
Loft Conversions
There are many popular ways for you to extend your living space within an urban area. This will present a number of difficulties though, as you will be within a conservation area. You will need to take care to ensure that you do not overlook or create a sense of enclosure for other properties in the area. This is especially the case if the roof terrace is not an integral part of your plan. Skylights have to be flush with the sloping roof and they also need to conform to various standards in order to be acceptable. You need to make sure that your skylight is not obtrusive and that it is also not incompatible. Front dormers or changes to the rooflines, and/or profiles are generally considered as being not acceptable.
Boundary Treatments
The Highgate Society want to try and foster and promote a strong appreciation when it comes to original boundary walls. They want to do this in conjunction with mature trees and also shrubbery that may be in front gardens. They represent a strong link to how historic the developments are, and they cannot be permitted or altered without getting planning permission. Individual demands, in a conservation area are in fact second to the integrity and the preservation of the general appearance of the area. Borough planning decisions will be made with this in mind. The loss of original fences and front walls is sometimes inevitable, but if they are replaced with an inappropriate high entranceway or excessive security measures, then this will not be approved. This is considered to be damaging to the setting of the heritage. If replacement walls and even fences are necessary, then the materials and the designs used should in fact follow the established format that has been set throughout history. This needs to be done in the vicinity of the landscape and it also needs to be done in accordance with the work that has been done already to preserve the architectural landscape. If you need some help, contact your local planning authority.
Architects Highgate
Thinking of Moving to Highgate?
Are you a homeowner or a tenant looking to start living in Highgate, North London? Then our guide to the area is just for you…
Situated between Hampstead and Crouch End, the affluent Highgate is one of the few areas in London that still maintains the village vibe. From atop a hill, the N6 postcode has been a popular place for families and retiring professionals. The beautiful surroundings and cobbled streets are a breath of fresh air while the hustle and bustle of Piccadilly Circus feels as though it’s a stone’s throw away.
The History of Highgate
The village of Highgate is known to have existed since at least the 16th century, and has been a popular spot for wealthy businesspeople ever since. In fact, some of the pubs still exist to this day. Highgate was also a popular spot for highway robberies, with the infamous Dick Turpin regularly spotted in the area.
Highgate Hill was also where Europe’s first ever cable car was built in the late 19th century. Bombing in World War II caused a lot of damage to housing in the area while the tube station became a notable bomb shelter. While the population has grown, the rate has been a lot slower than many areas with around 17,000 living in the area right now. The average age is 35.
House Types & Price in Highgate
Highgate architects were busy in the Georgian and Victorian era, and their work can still seen throughout the village today thanks to townhouses and big terraced houses. The 1930s was another busy period, although a lot of restoration work was naturally required following the bombings. The cobbled streets also hark back to a period that is absent in many areas of London.
The popularity among the upper classes is reflected in the prices. While Highgate is still cheaper than St John’s Wood and other neighbouring villages, average house prices are £1.05 million while average rentals are £545 per week. (Per Foxtons)
A 2-bed flat can be bought for under £450,000, though, and many people that move to the area stay indefinitely. Even if they require upsizing at a later date.
Life in Highgate
Despite being situated at the top of the hill, the village itself is walk-friendly while there are a number of parks and natural attractions in the local area. Furthermore, Highgate high street is blessed with several highly recommended restaurants and cafes, including High Tea of Highgate, as well as the pubs that have lasted for centuries.
Highgate is located in Zone 3 of the London Underground map, but journeys to Oxford Circus take just 11 minutes while King’s Cross is just 13 minutes away too. This opens the door to a plethora of working opportunities.
The crime rates are low with just 24 counts of violence per 1,000 people per year while the village atmosphere is supported by very good schools such as Channing School for Girls.
Moving to Highgate
Moving to Highgate can be a little difficult from a practical sense but the right agent and right moving company, you can enjoy a comfortable move. Once you live in Highgate, you’ll never want to leave.
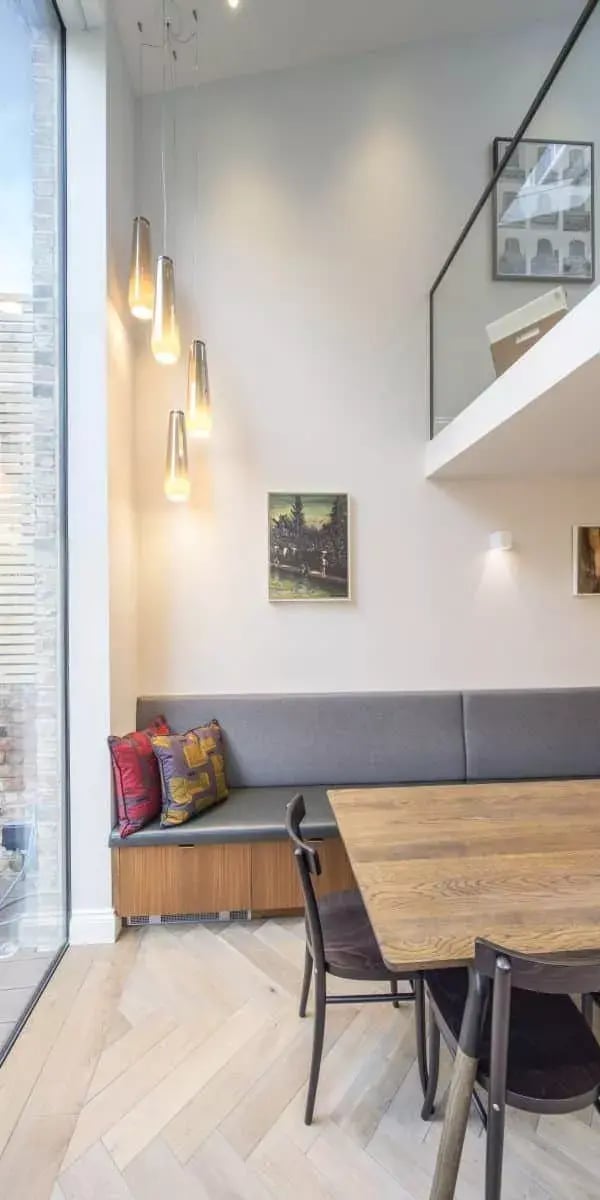












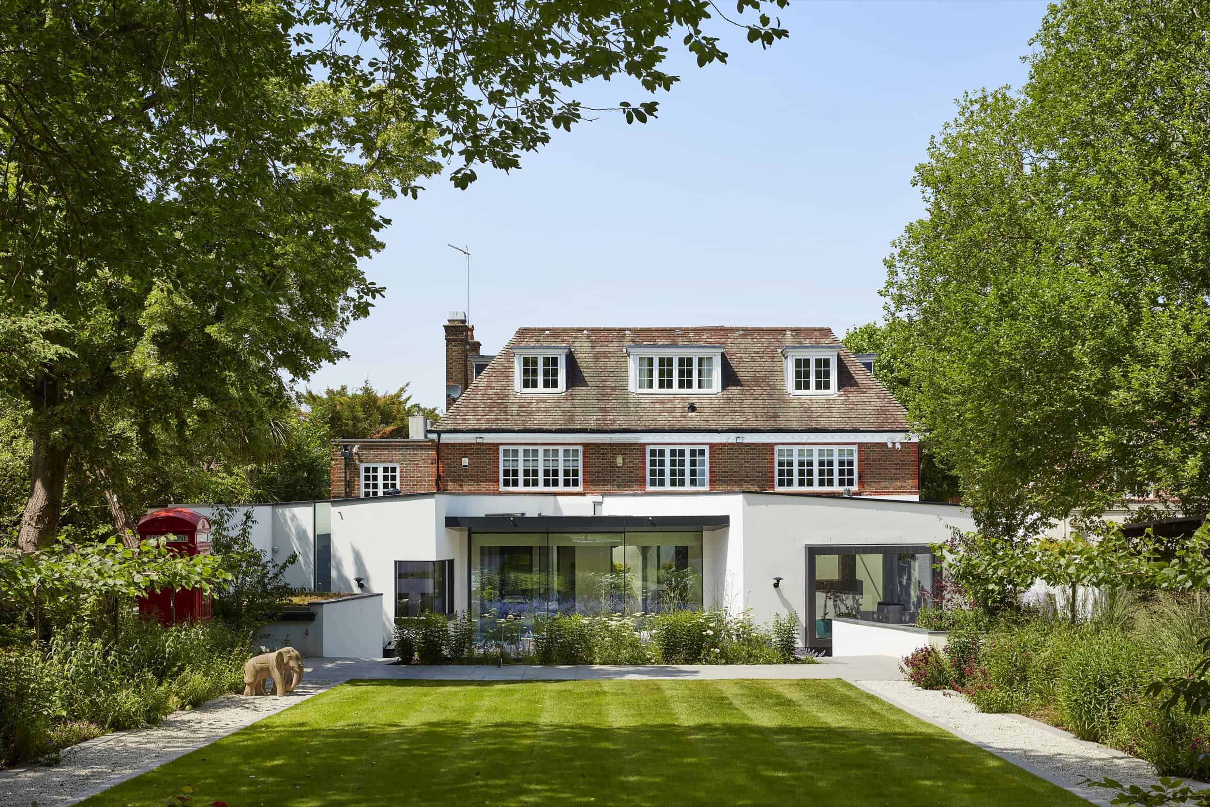
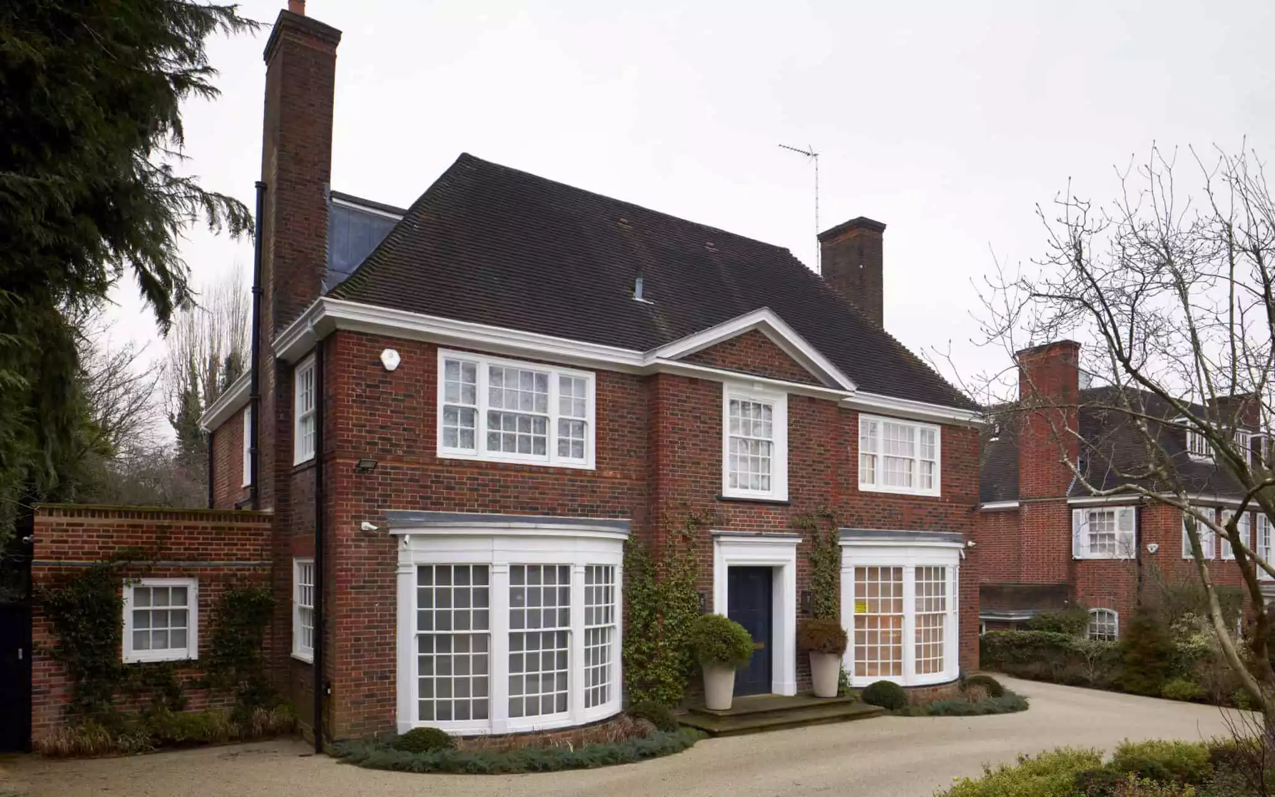

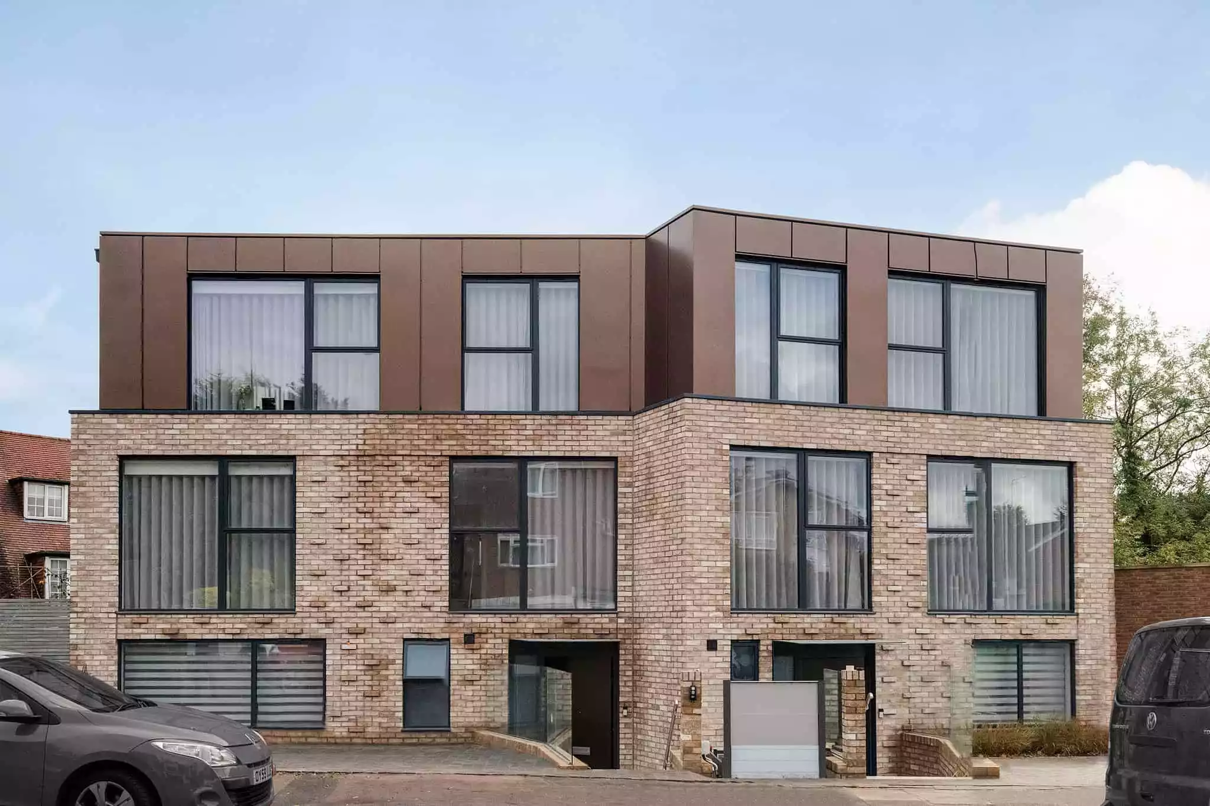
.jpg)
