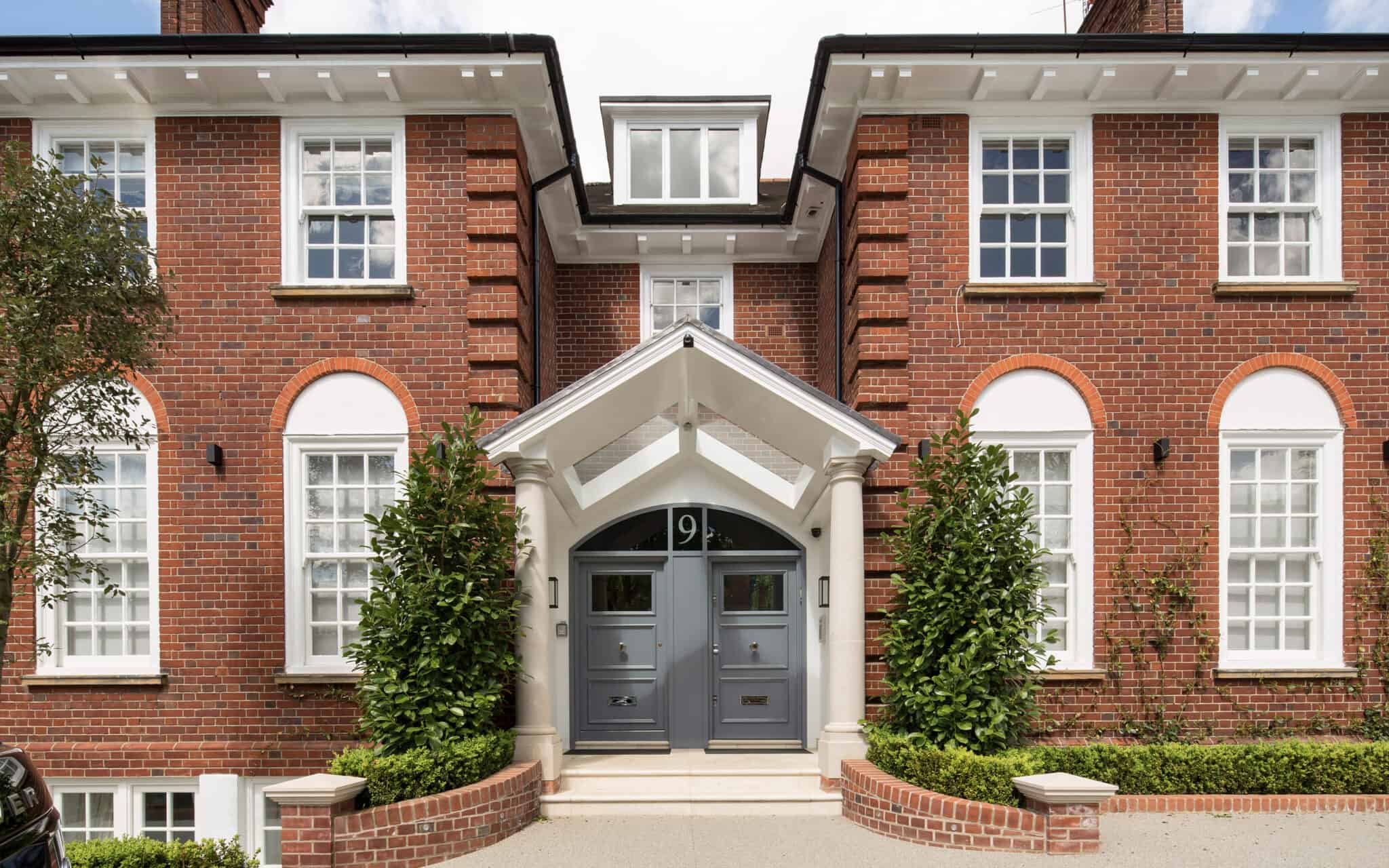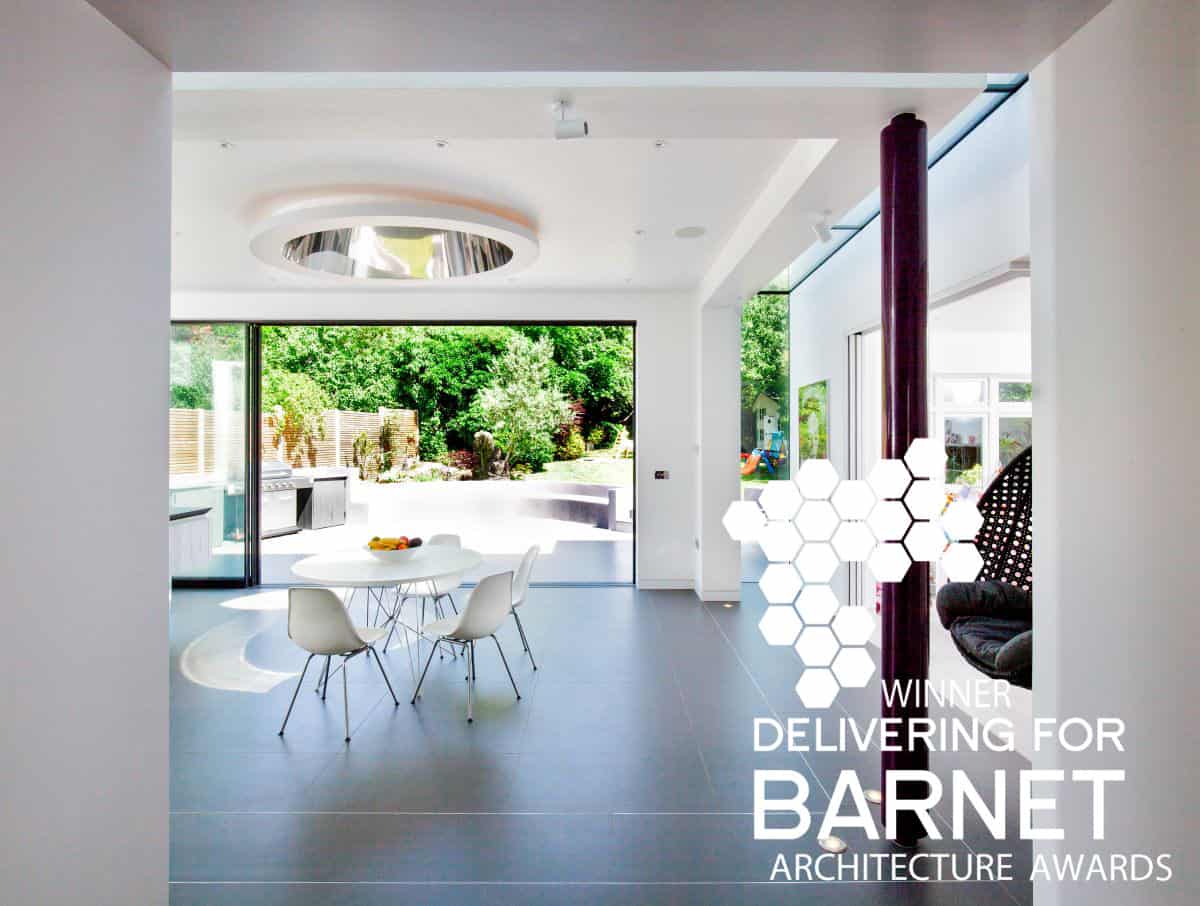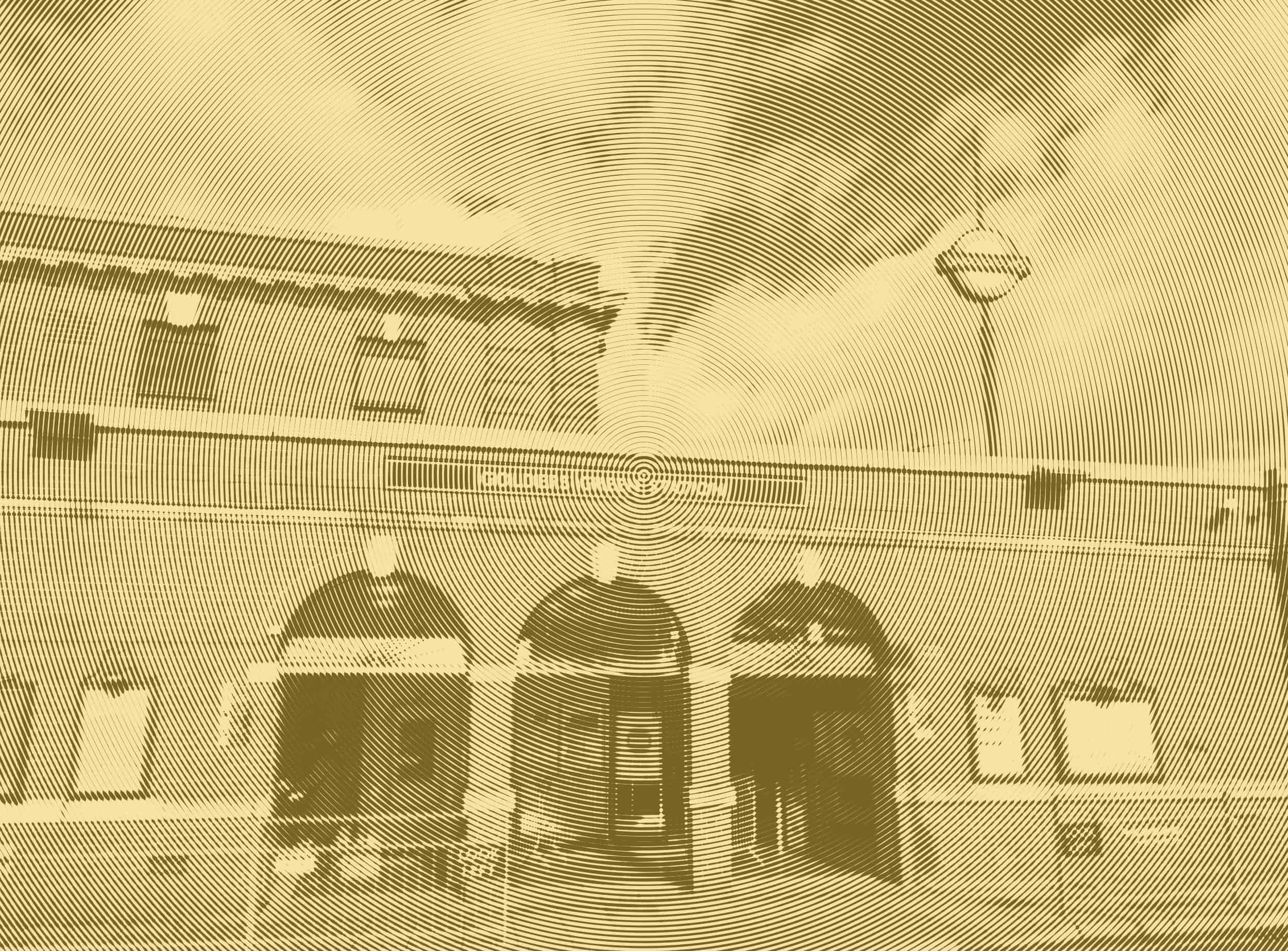Architects in St Johns Wood
About XUL Architecture
Located in North London, XUL Architecture is a commercially minded, client centred architecture practice. We are efficient and responsive, and put particular focus on the client’s experience as well as in finding ingenious ways of bringing light into architecture.
We believe that creativity can overcome any practical challenges. We believe in the strength of natural light to positively improve physical space and the wellbeing, productivity and creativity of those who inhabit it. We believe that each of our clients is unique. Through listening and conversing we celebrate that individuality.
We listen to your needs and do what it takes to meet your expectations. Combining our energy, knowledge and talents to deliver fantastic client care and strive to develop relationships that make a positive difference to your lives.
We recognise how important it is being part of the local community. We reside in shop front premises which makes us accessible and approachable – our door is always open. Our aim is to build trust and aspire to be the “go to” local architect. We also try to bring the community together by organising local events.
Awards
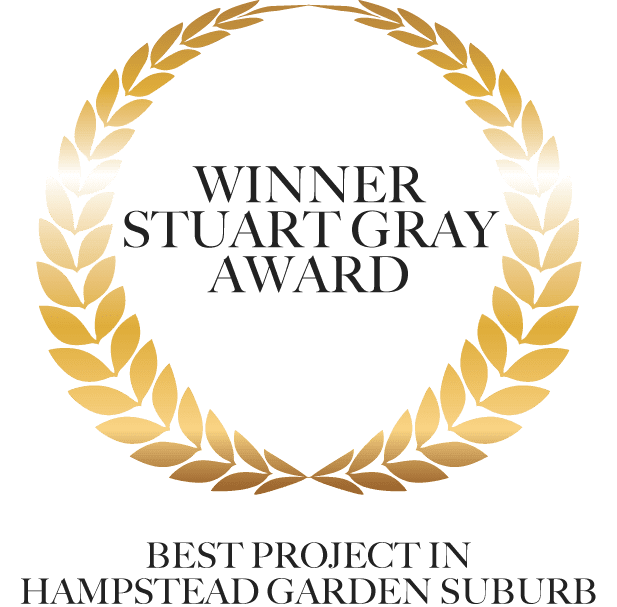

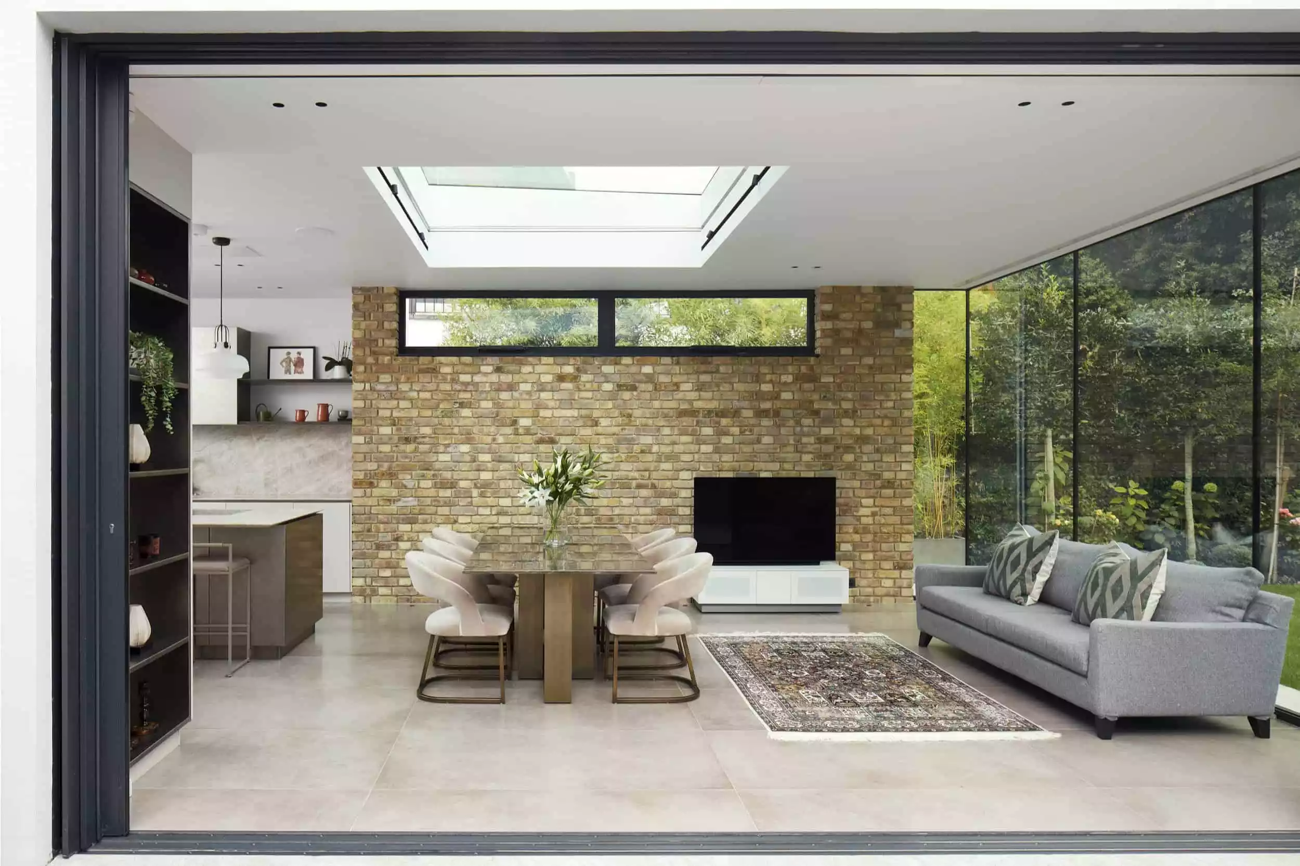
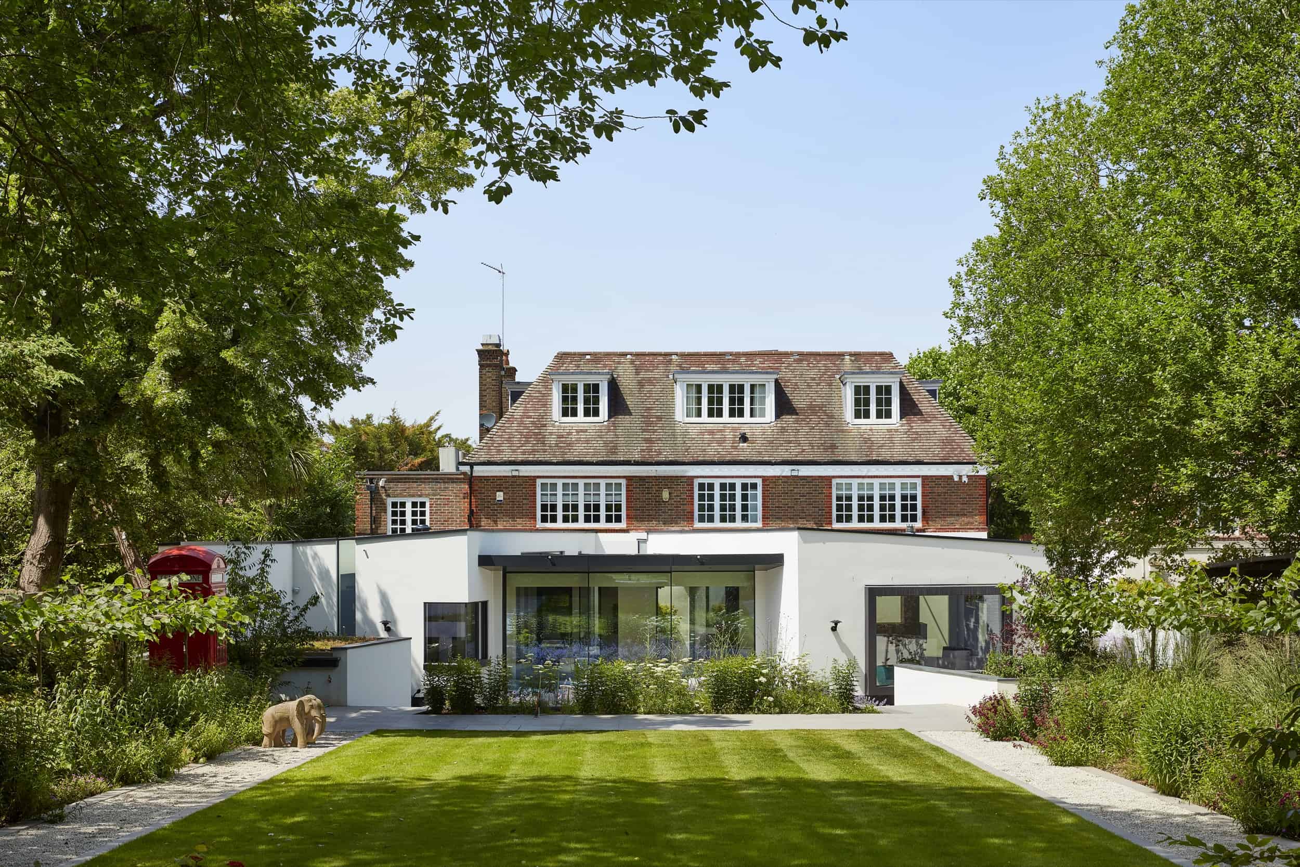


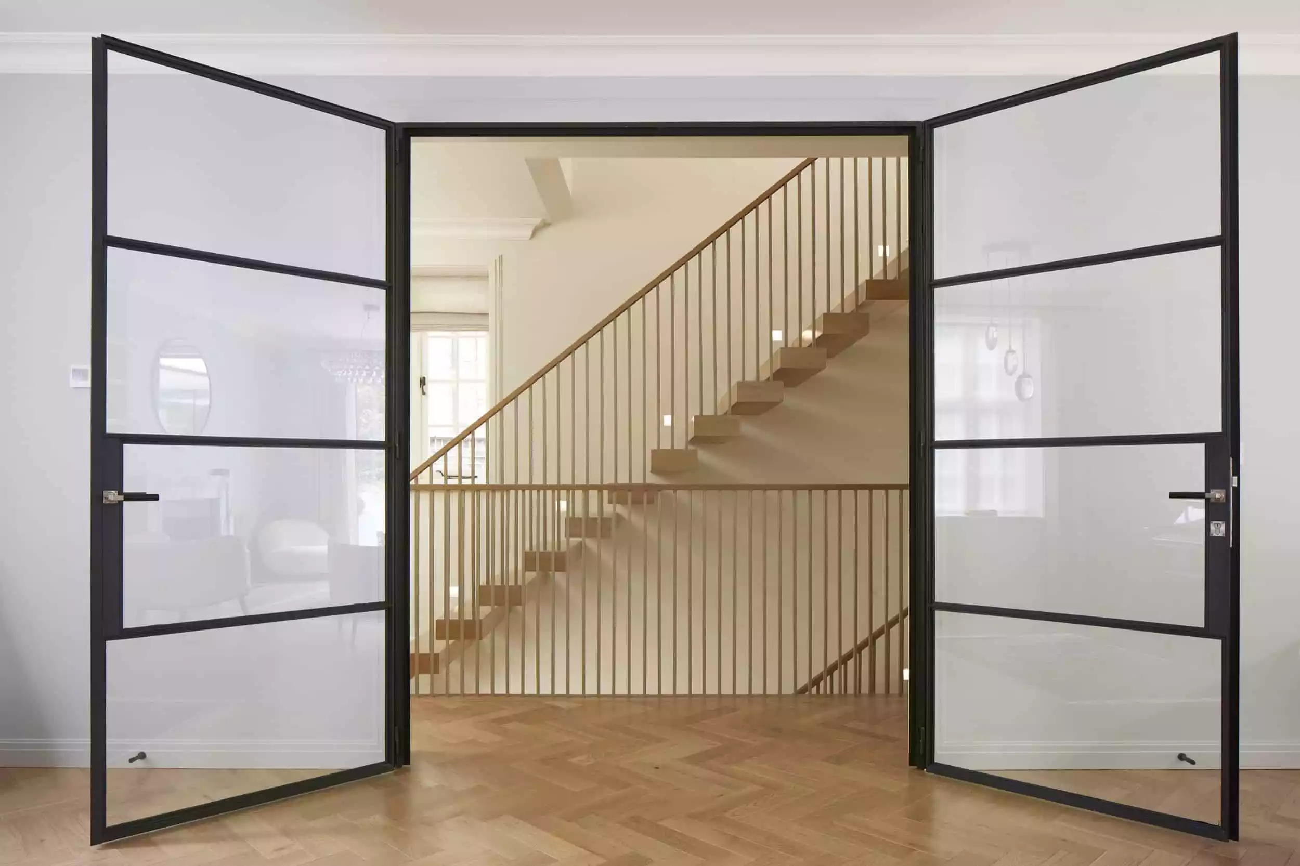
Featured Projects
We have multiple projects in progress and completed nearby St Johns Wood
300+ projects completed in Barnet, Brent, Camden and Haringey
We have worked on a number of boroughs in London. Most of our work is in Camden, Barnet, Haringey and Westminster, which are some of the most challenging boroughs in terms of Planning.
In any case we always do detailed research on any local constraints and regulations. On complicated projects and/or listed buildings we often work closely with a planning consultant. We are used to working on listed buildings and conservation areas.
Architects in St Johns Wood
How we work
It can be a challenge to keep up with all the stages involved in designing and building or renovating a home. Our step-by-step method makes it easier.
We’ve created a platform (a bit like Dropbox) so you have every bit of information about your project at the click of a button. That means we’re all on the same page, and you’ll be able to put your hands on the plans and timeline exactly when you need them.
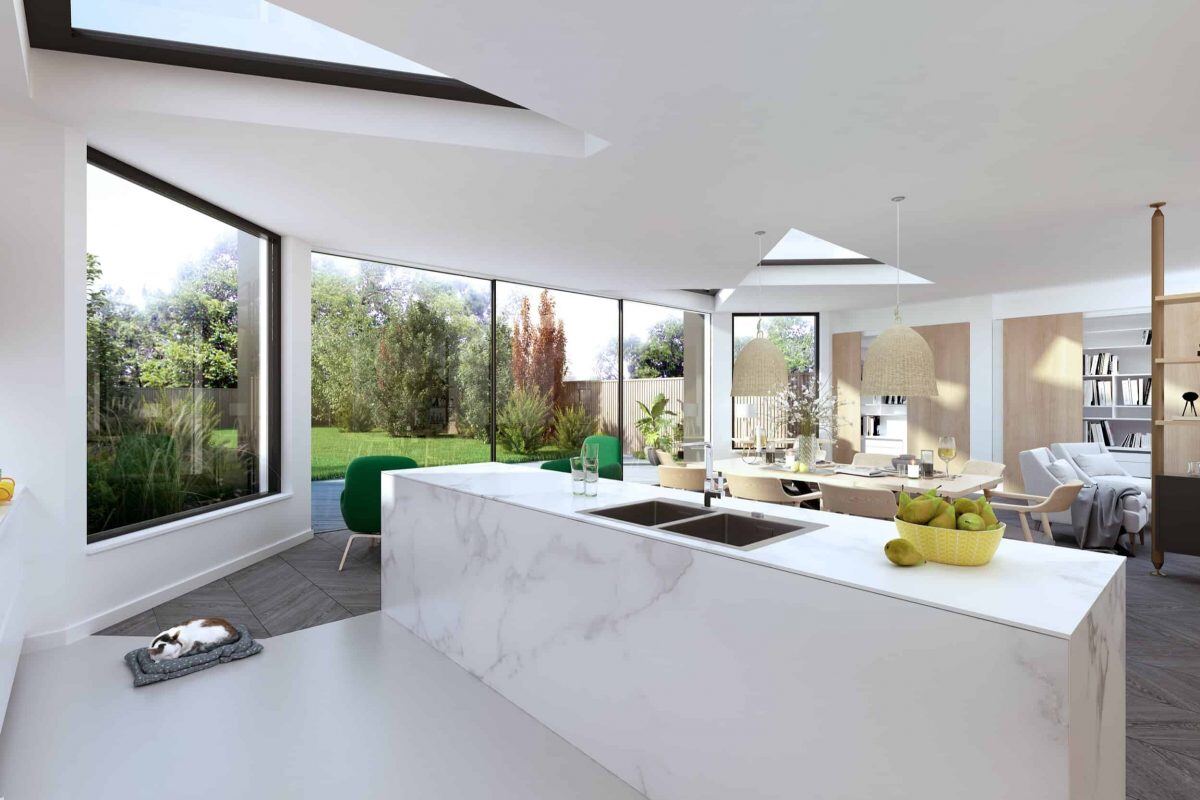
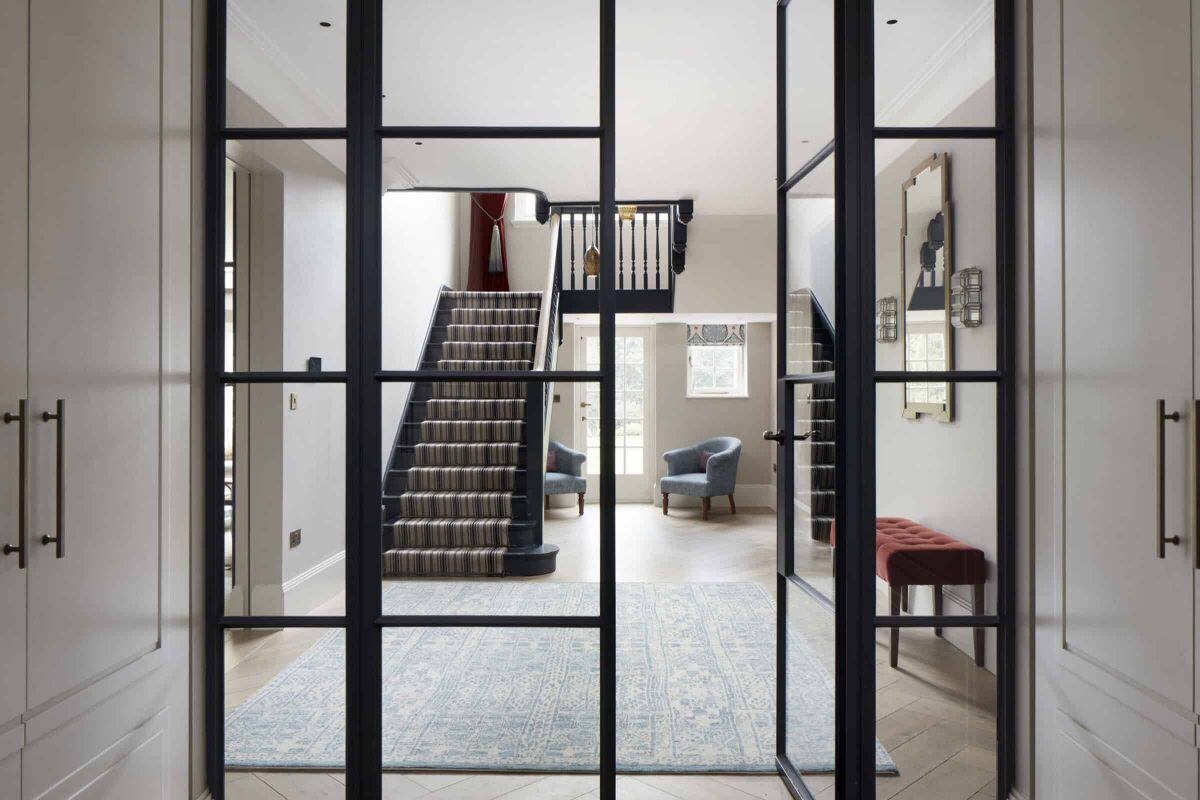
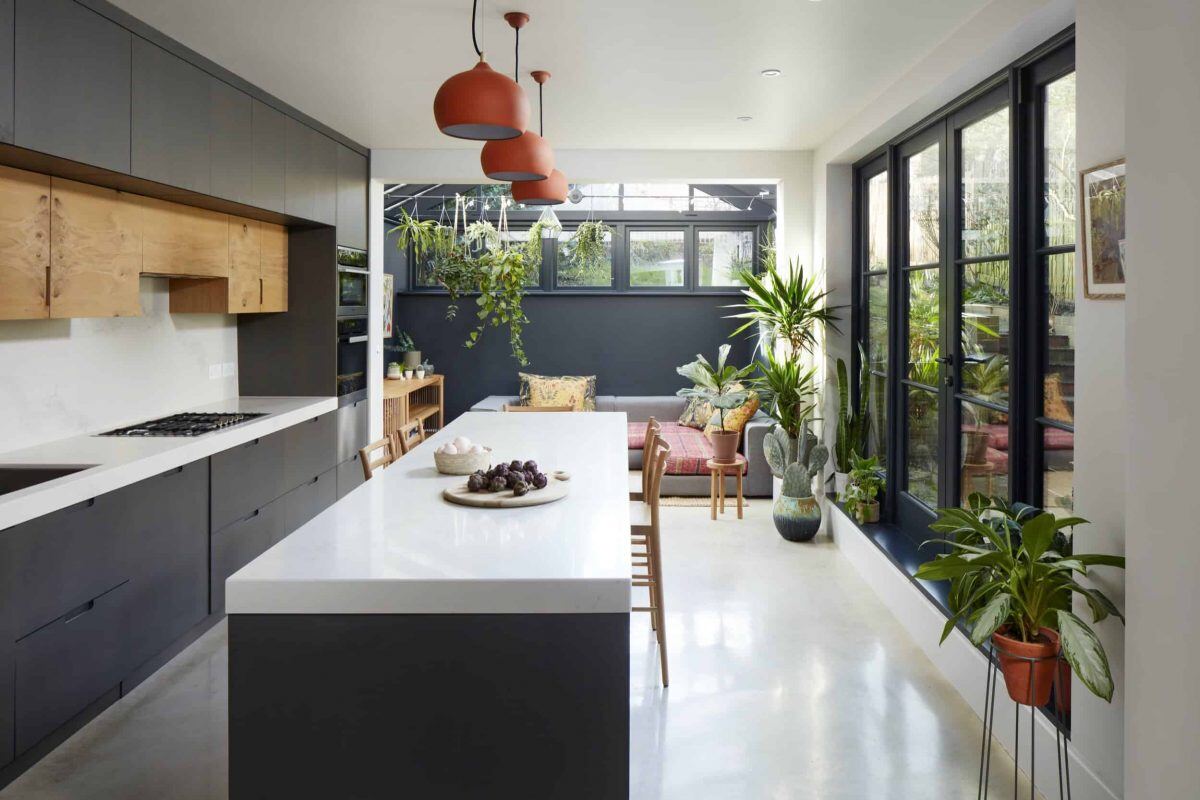
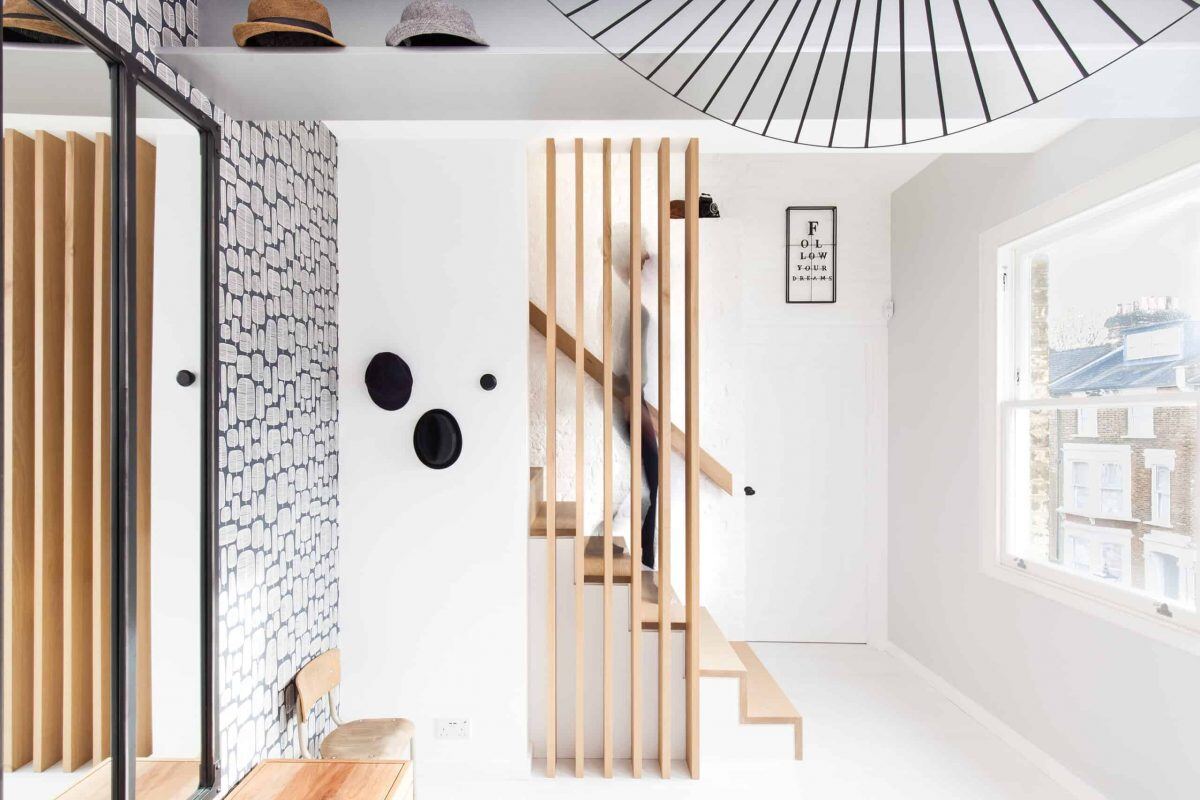
By explaining every stage carefully, we ensure that even if you’ve never worked with an architect before, you’ll feel confident, happy, and inspired – without fear of losing control of time or budget.
And we’re ingenious and innovative, not only in our design, but also in overcoming any hurdles in the logistics of your project. We’ll bring all our ideas out into the light and we’ll always take a ‘can do’ approach – but at the same time we’ll be clear and honest with you if something needs to be rethought.
Because while a beautiful home is the aim, it’s just as much about enjoying the journey to get there.
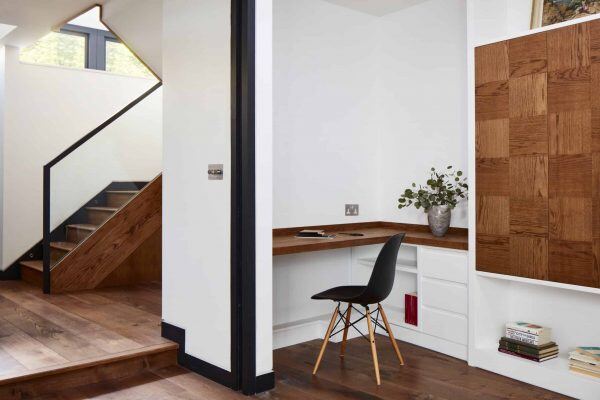
Architects in St Johns Wood
Architecture driven by collaboration and lateral thinking
We believe in constant improvement and encourage change. Our lateral thinking allows us to creatively overcome challenges. Our motto is ‘there is always another way’! We always like to explore alternative design solutions as well as finding the right strategy to suit your needs.
We pride ourselves on having a unique outlook that combines our passion for enhancing our clients’ lives, with the ingenious use of abundant natural light; all whilst keeping the practicalities of the project and the realities of the budget in mind.
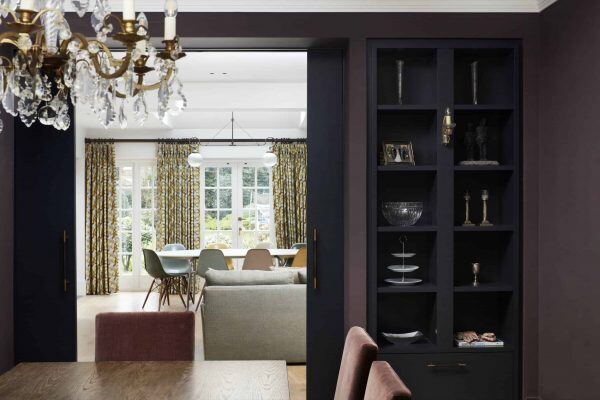
Architects in St Johns Wood
300+ Projects Completed
Our team is comprised of people from all parts of the world, giving us a rich breadth of experience, cultural background, depth of talent and diversity of thoughts. This is accompanied by the added value of having a can do attitude when in front of any challenge. And of course, you can be involved in this creative process as much as you want to be. Design is a dynamic and interactive process!
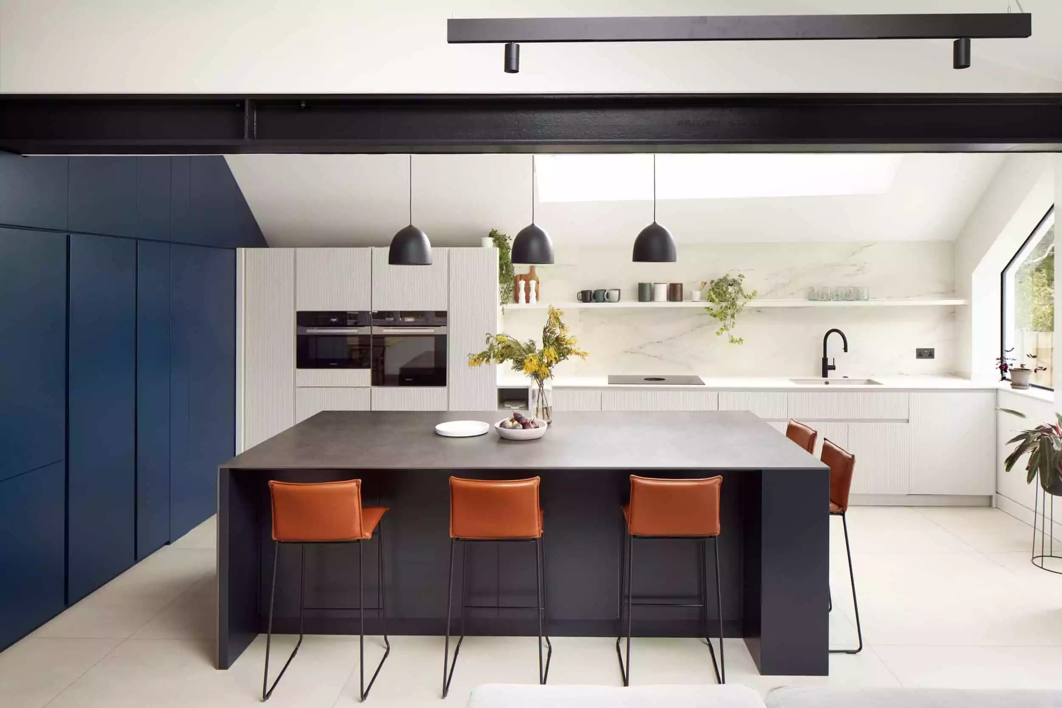
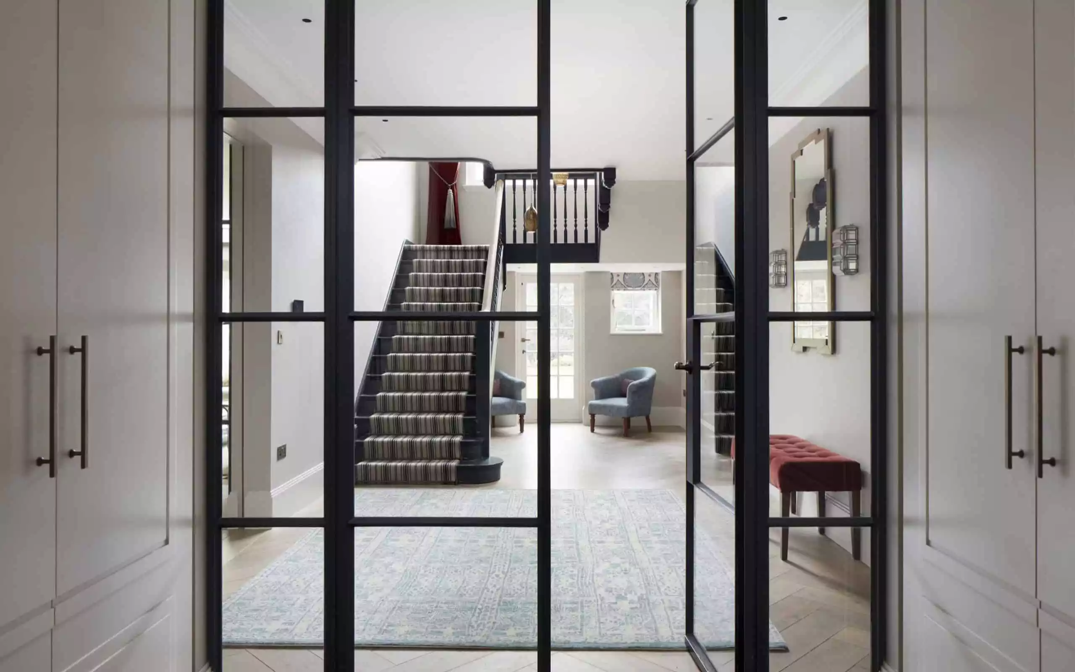
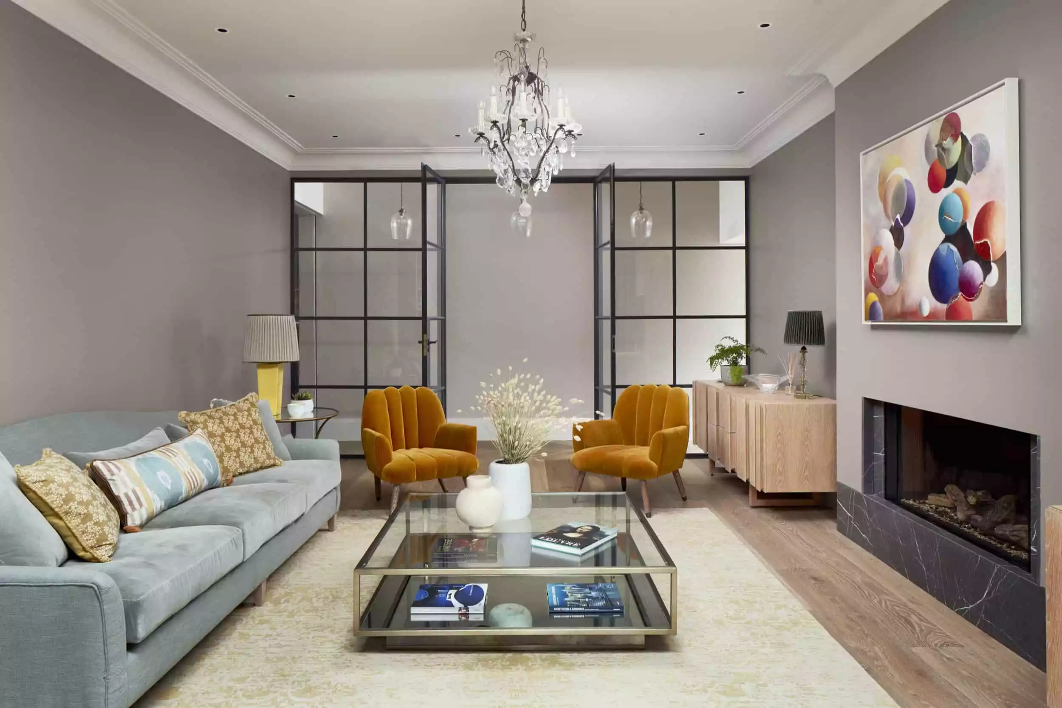
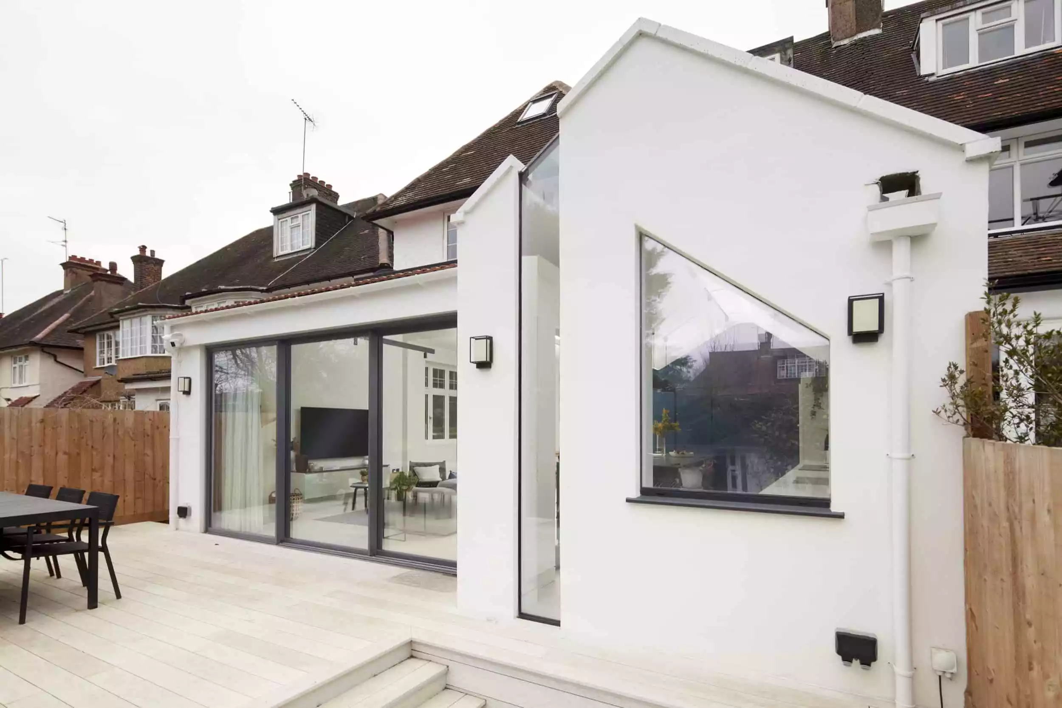
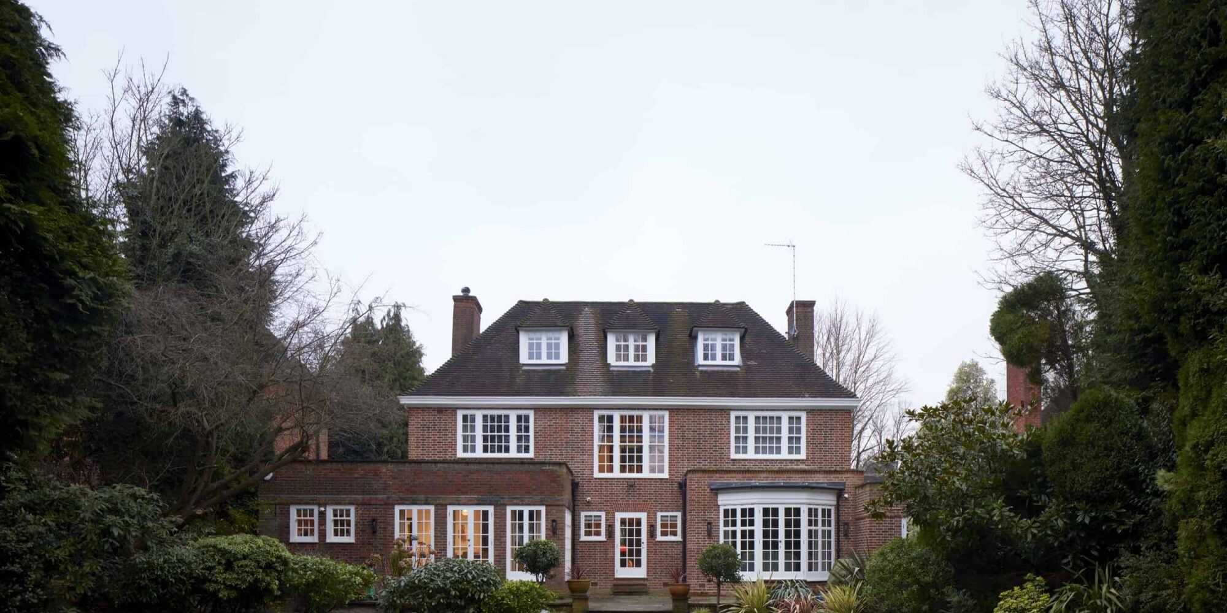
Architects in St Johns Wood
Architects in St Johns Wood
Advice on Home Renovations in St Johns Wood Conservation Area
If you want to renovate your property in St Johns Wood, then you should know that it is in fact a conservation area. This means that you need to take the right steps to ensure that you are making the right improvements to your property at all times, so you do not breach any rules or regulations.
Infill Development
If you want to pursue getting part of your property infilled, then you will need to analyse the character and the appearance of the conservation area. You also need to reflect the architectural style and the detail as well. Protecting the setting of the conservation area is essential. If you want to get an extension done, this will require planning permission and the details regarding your project also need to be put under extensive consideration.
Replacement Doors and Windows
Any unsympathetic windows and doors should be reinstated with a more cultural design if possible. Enforcement action can be taken when securing the removal of inappropriate windows or doors. Original designs and details should be kept in mind to ensure the best practice, not to mention that design guides can be referenced also. Poor quality windows and doors that do not reflect the original building can have a severe and detrimental impact on the character of the area, and therefore should be avoided if possible.
Roofing and Extensions
If you want to get your roof extended, then you will need to do this in accordance to the roof extension map. You will also need to file an application. Enhancements to a poor roof will be encouraged, as part of the proposal. If an extension is being considered, then you’ll need to contemplate the roof. Rooflines are sensitive to change, and this can mean that alterations are detrimental. In a lot of cases, extensions are not likely to be accepted, purely because of the damage they can do to the roofing profile.
Wires, Flues & Alarms
The removal of visual clutter should also be considered. Even though these may be minor additions, they can have a significant impact on the property. There are often a range of alarms, vents, wires and pipes fixed to the front of the building. On some properties, cast iron guttering has been removed and plastic downpipes have been installed. If you do want to modernise your plumbing, then you need to make sure that you position them unobtrusively and you also need to try and avoid conflicting with the simple and clean lines that are seen with the buildings.
Forecourt Alterations
You will need to submit for planning permission if you want to change your forecourt. Additional parking for your forecourt will be in fact, resisted. If you have a forecourt installed already then measures such as landscaping will be taken into consideration and the proposal will be investigated. Planning permission will be refused if the area or the character of the building is going to be harmed. New boundary walls on the forecourt should be installed so that they are harmonious with the building itself.
Paving Alterations
Council will ensure that any design plans or alterations are considered fully before you get the go-ahead to proceed with your project. Any paving that is put down will need to match the original theme of the property. If the paving is being replaced then you need to make sure that the paving does in fact reflect the original, in colour, material and design.
Brickwork
There are a few examples of brickwork being painted above the ground floor level in this area. This significantly alters the appearance of the property and if you apply for planning permission to do this, then you’ll most likely be rejected. On the brickwork, you may have burglar alarms and piping. This contributes to the visual clutter and in some instances, it can disrupt the appearance and unity of the terraces. In a lot of cases, the damage that has been done is not reversible and the brickwork itself can also be damaged beyond repair too. Stucco has generally been painted in a range of shades in the area, and this does not disrupt the general appearance of the building. If you need to paint your stucco, then you’ll most likely get accepted for this, but you do have to make sure that you meet the regulations that are in place. You also need to make sure that you take the time to ensure that the colours match the other properties in the area.
Architects in St Johns Wood
Thinking of Moving to St Johns Wood?
Are you considering a move to the affluent St John’s Wood? If so, our quick guide to life in NW8, including the housing situation.
Commonly accepted as one of the most affluent and sought-after areas in the capital, St John’s Wood is home to a number of celebrities. However, there’s a lot more to NW8, including the idyllic tree-lined streets and quiet surroundings while still being on the doorstep of central London. For professionals and families that can afford to live here, it is one of the most popular postcodes by far.
The History of St John’s Wood
In its current form, St John’s Wood began its development in the early 19th century with James Burton playing a key role in the Georgian years. It was one of London’s first suburbs to use villa style housing, although the majority o those have been replaced and subdivided in the years since.
St John’s Wood carries huge significance in sport and music as it is home to Lord’s Cricket Ground as well as the iconic Abbey Road. For these reasons, it has become a very popular place to live for creatives and professionals, which has naturally resulted in the area becoming highly desirable.
House Types & Price in St John’s Wood
St John’s Wood is still home to some villa style housing, but they have largely been replaced by apartments and large terraces in recent times. Meanwhile, the area also boasts cottages and mansions ranging from Georgian builds to modern constructs.
The truth is that St John’s Wood has some of the nicest properties in London, and that is shown in the pricing. Average house prices are in excess of £1.3 million while rental prices are £686 per week. (Per Foxtons)
In addition to the large detached houses, though, the purpose built flat offer a more affordable option for professionals and small families. However, a large percentage of residents do struggle with the price increases when jumping up to bigger properties in the area.
Life in St John’s Wood
The family-friendly area lacks a wild nightlife, but has plenty of places to eat and drink in the daytime and evenings. Meanwhile, as well as the aforementioned attractions, the area is home to London Zoo. A selection of equally attractive places await in the nearby locations.
Served by the Jubilee line, St John’s Wood station sits in Zone 2 of the London Underground network and is just three minutes from Baker Street, offering great links to all of central London. An annual travel card costs £1,404 to Zone 1.
Excellent schooling facilities, low crime rates, and a relaxed atmosphere while still being close to the busier areas all make St John’s Wood a hugely popular part of the city.
Moving to St John’s Wood
Relocating to Zone 2 can be a little challenging but those with the money to live in StJohn’s Wood are unlikely to face too many problems. With the right organisation and a good agent, the move can be smoother than you probably first fear.
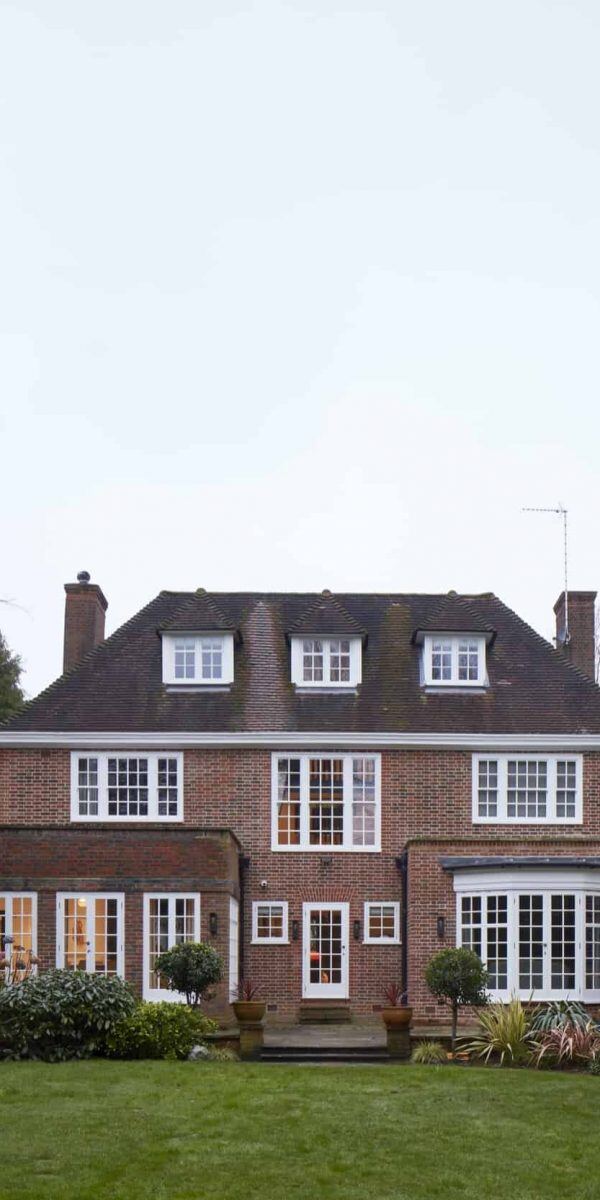












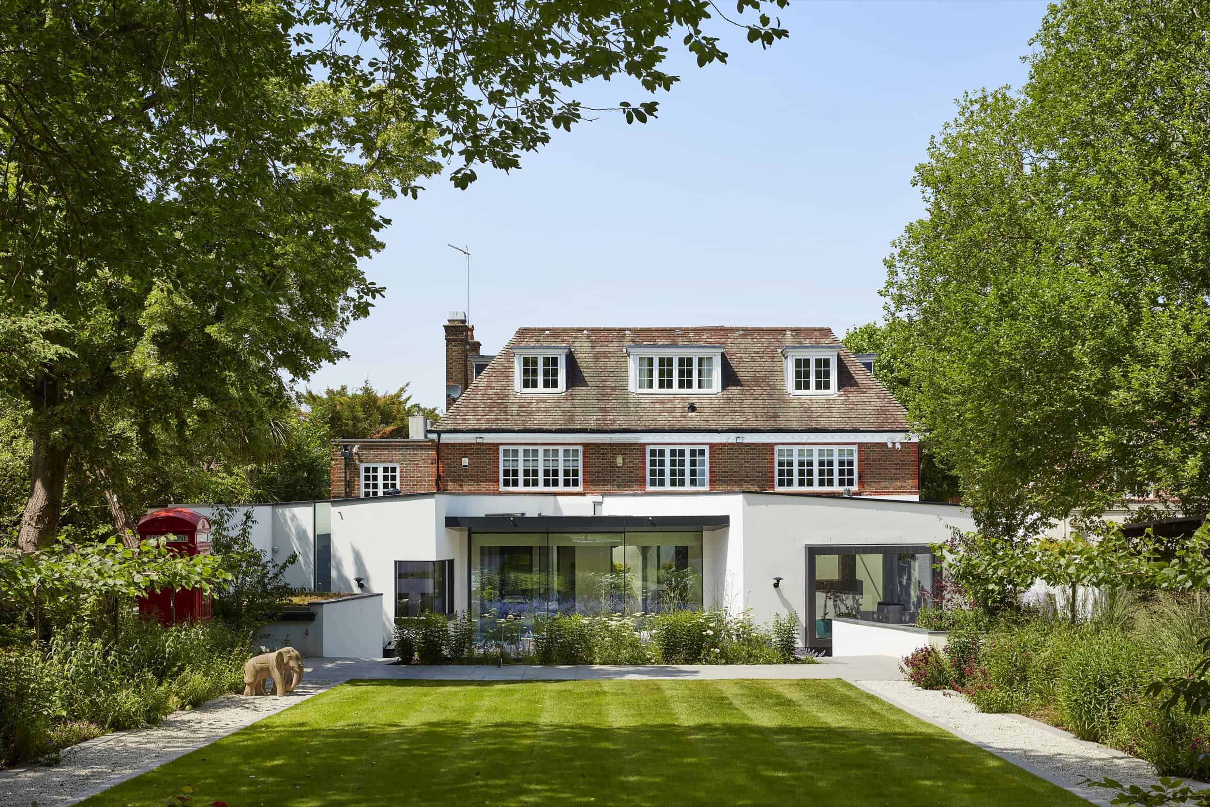
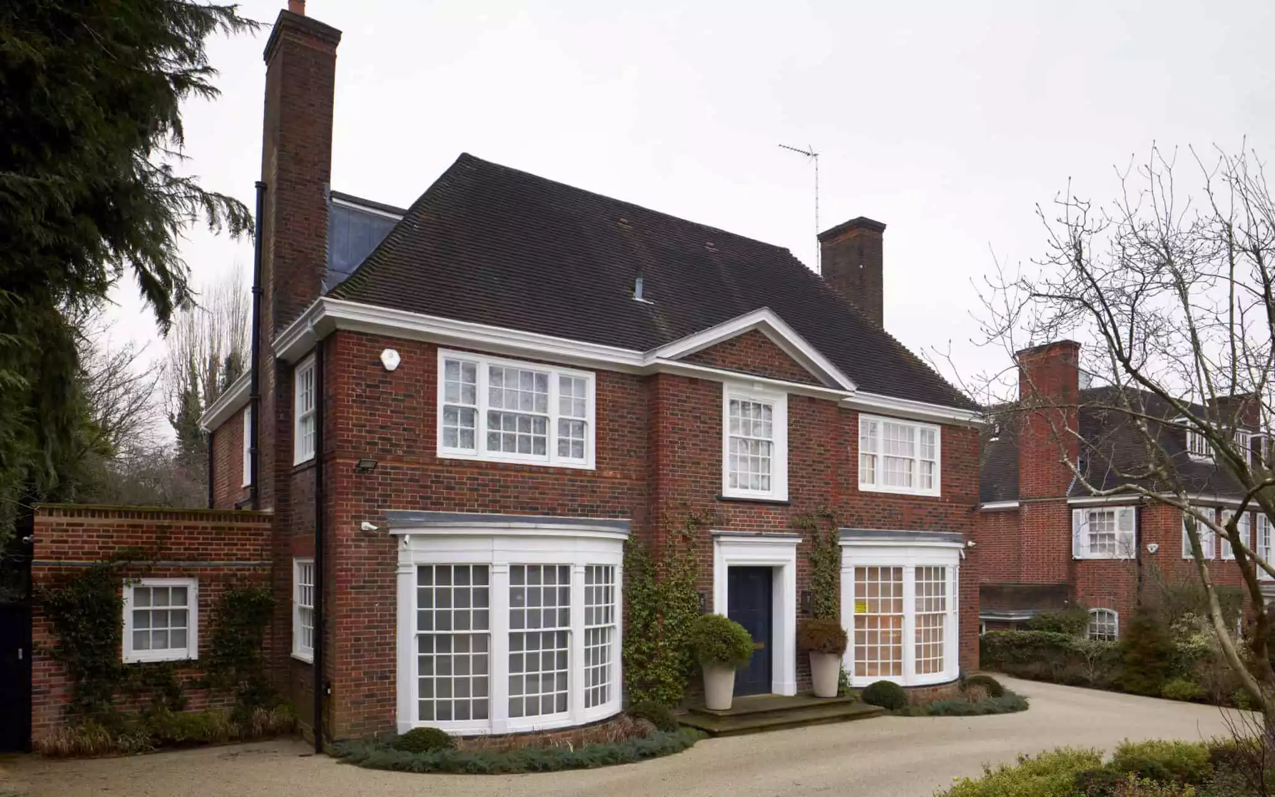

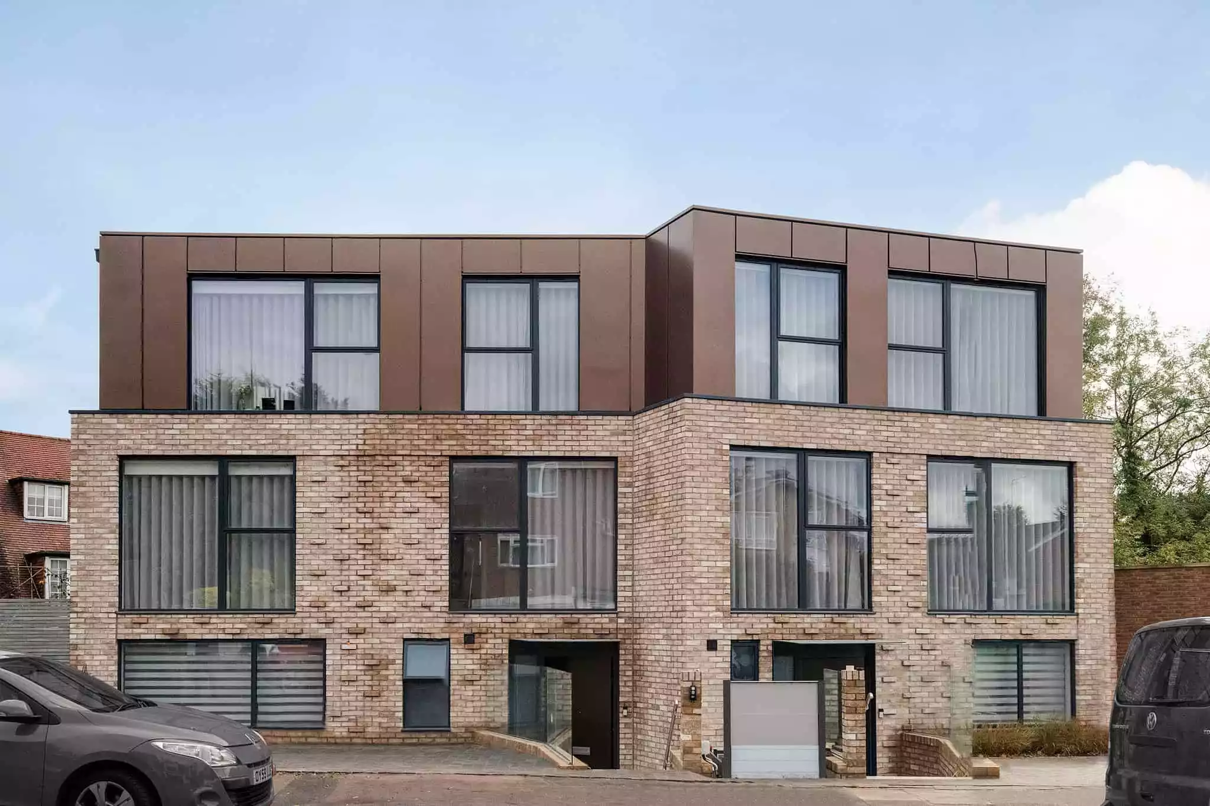
.jpg)
