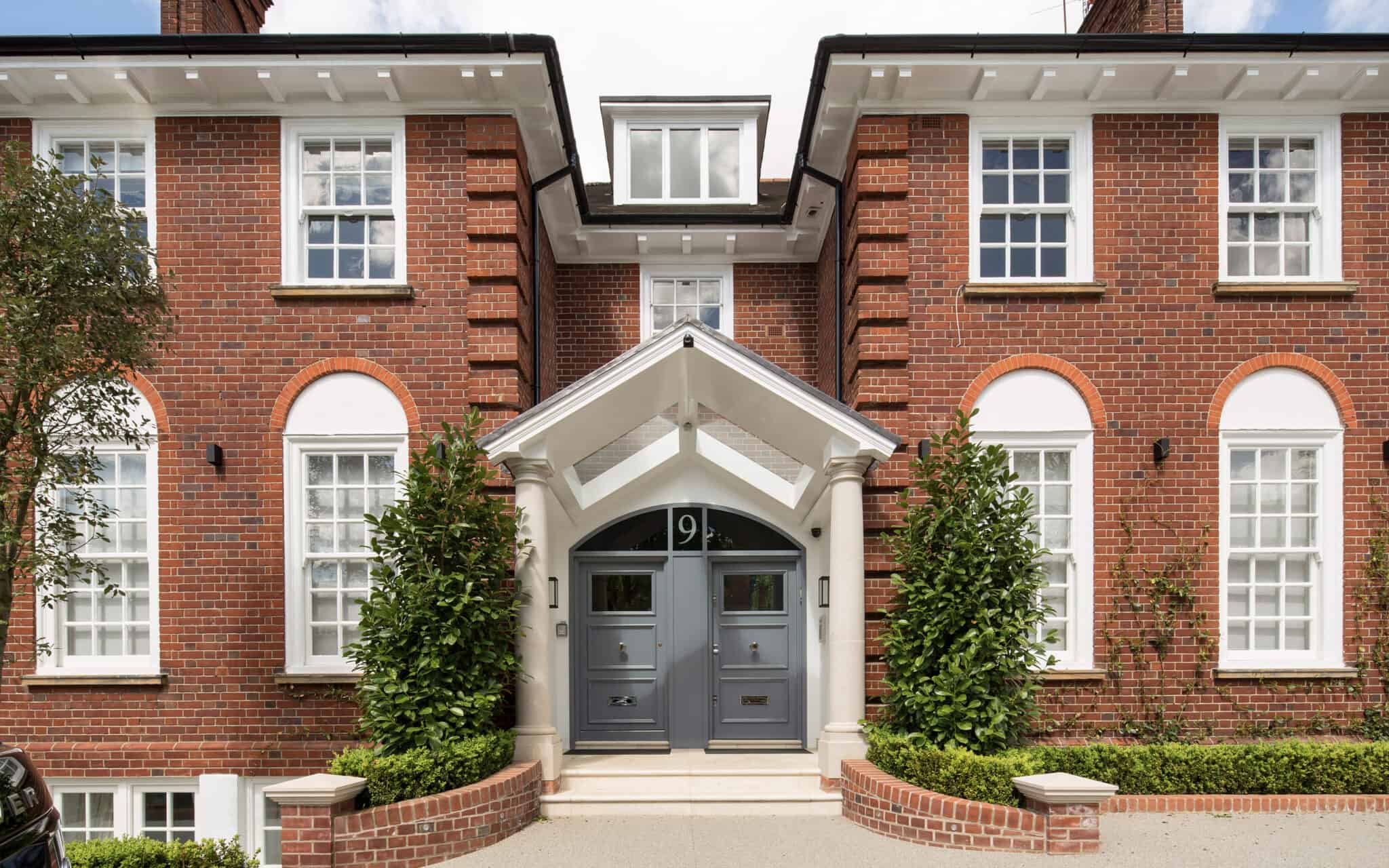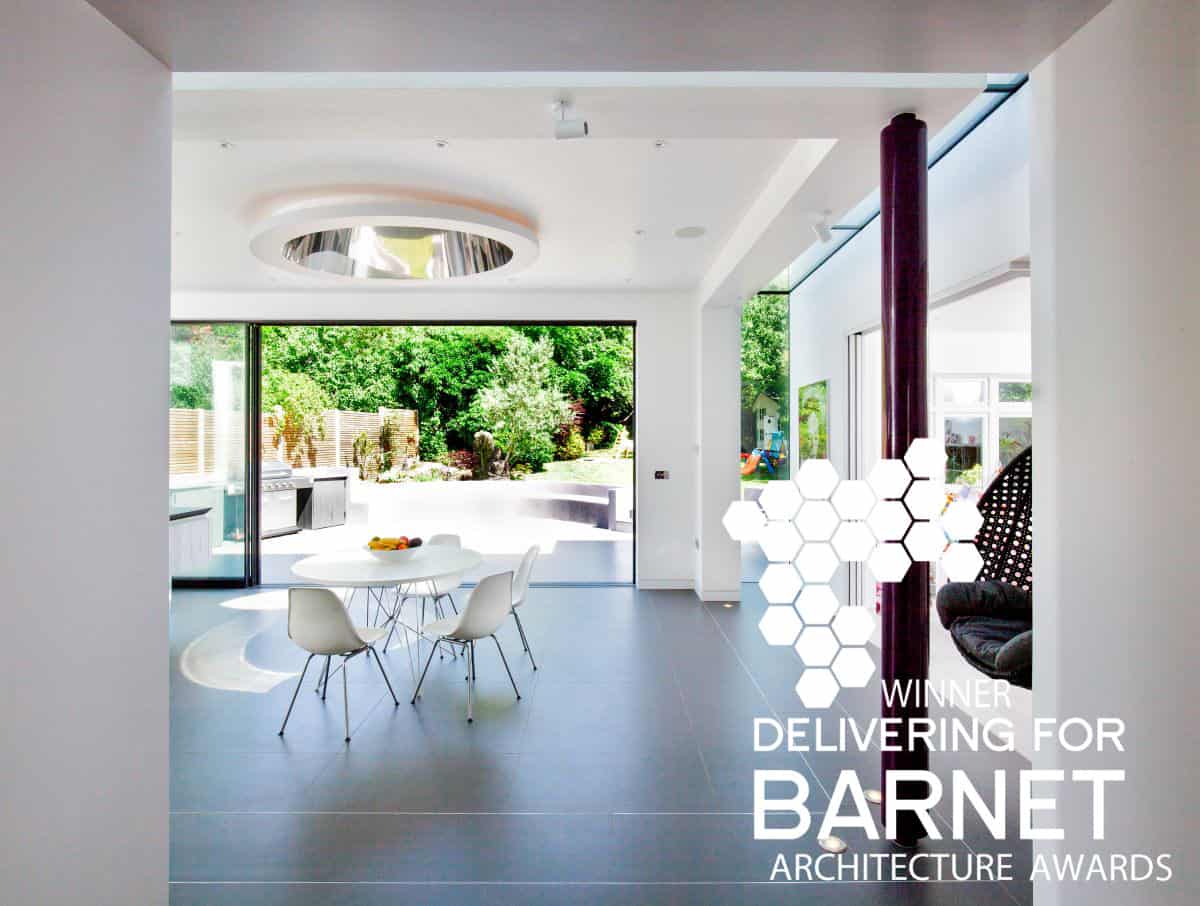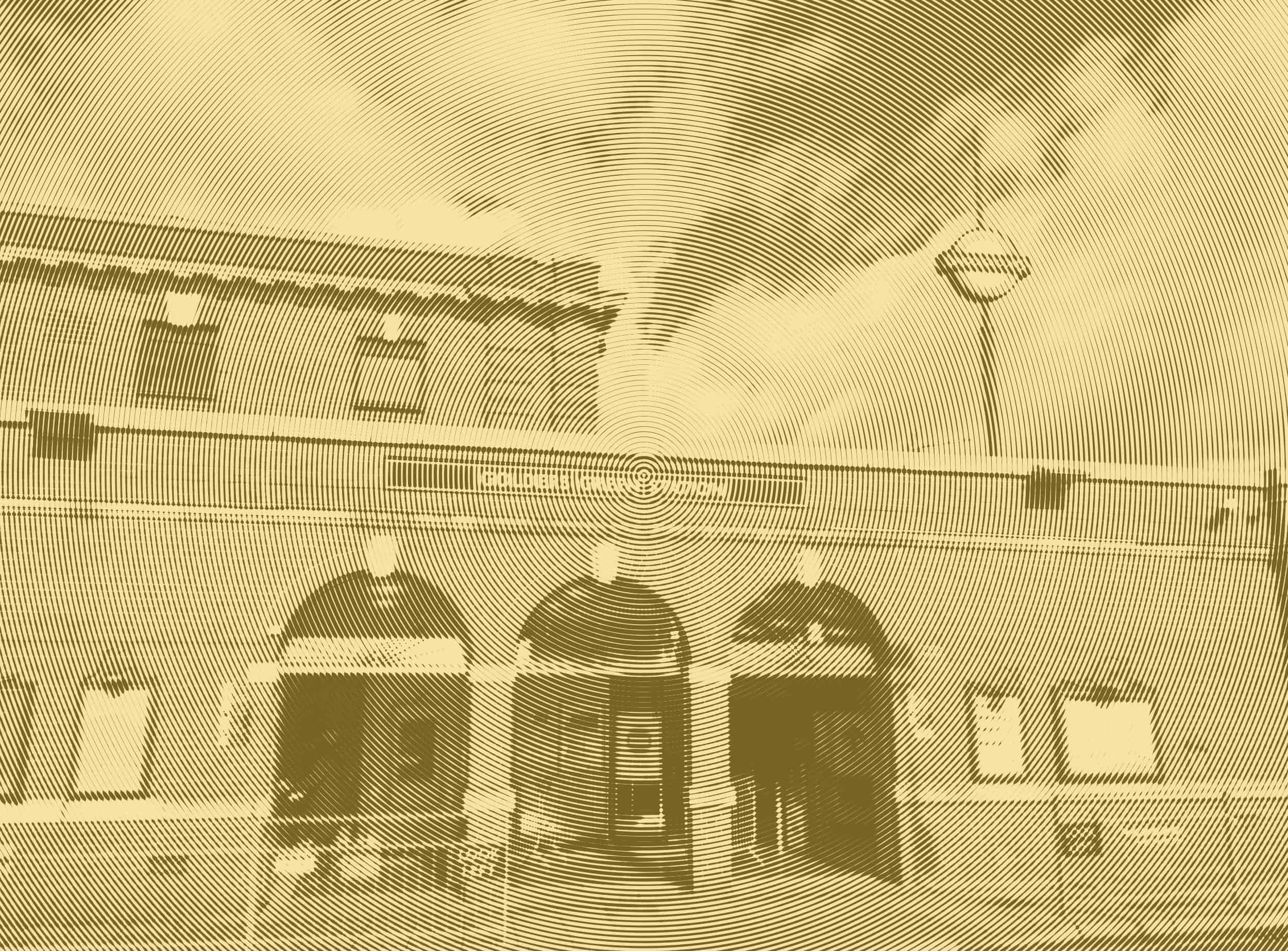Belsize Park Architects
About XUL Architecture
Located in North London, XUL Architecture is a commercially minded, client centred architecture practice. We are efficient and responsive, and put particular focus on the client’s experience as well as in finding ingenious ways of bringing light into architecture.
We believe that creativity can overcome any practical challenges. We believe in the strength of natural light to positively improve physical space and the wellbeing, productivity and creativity of those who inhabit it. We believe that each of our clients is unique. Through listening and conversing we celebrate that individuality.
We listen to your needs and do what it takes to meet your expectations. Combining our energy, knowledge and talents to deliver fantastic client care and strive to develop relationships that make a positive difference to your lives.
We recognise how important it is being part of the local community. We reside in shop front premises which makes us accessible and approachable – our door is always open. Our aim is to build trust and aspire to be the “go to” local architect. We also try to bring the community together by organising local events.
Awards
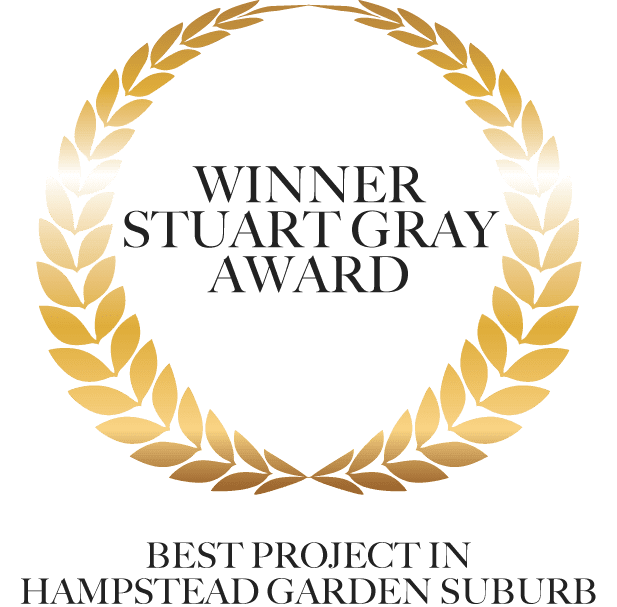

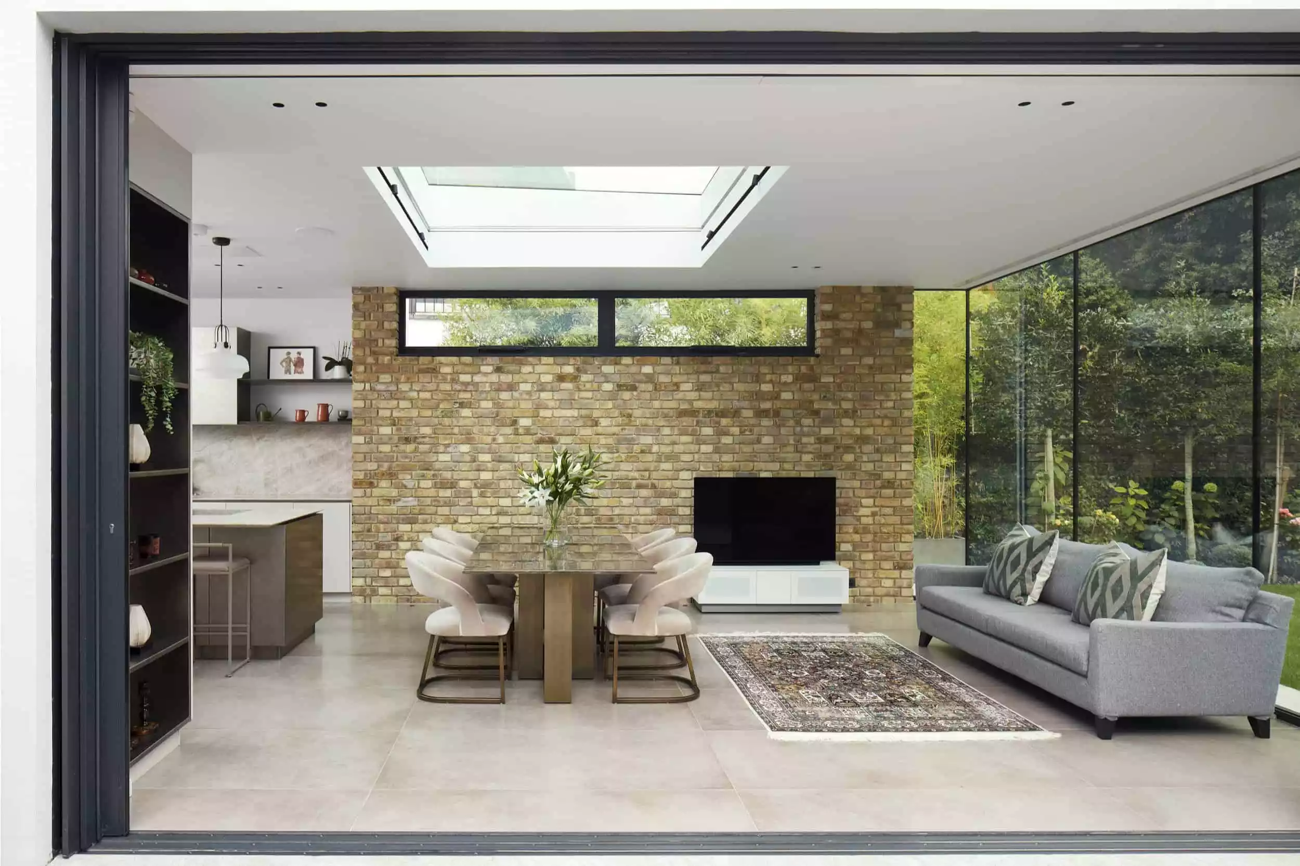
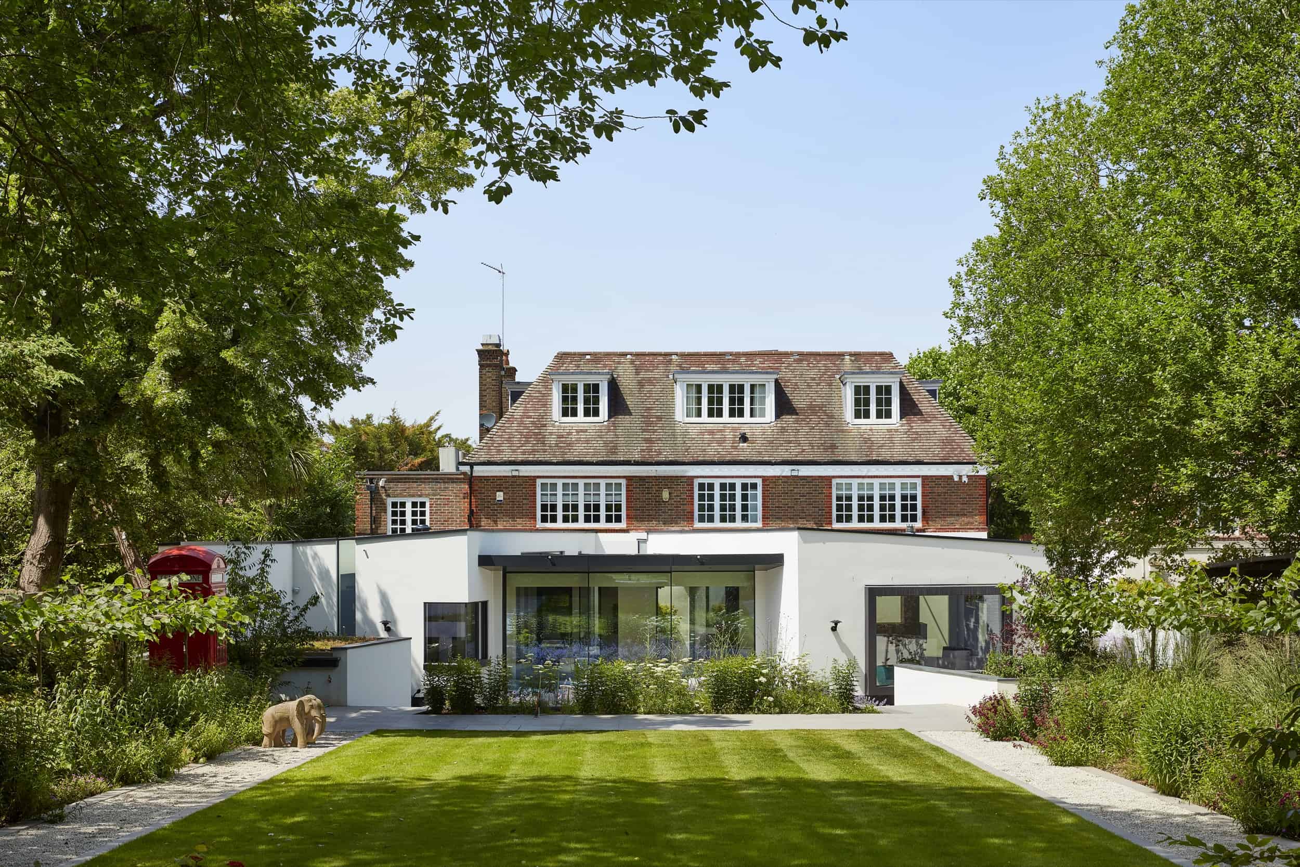


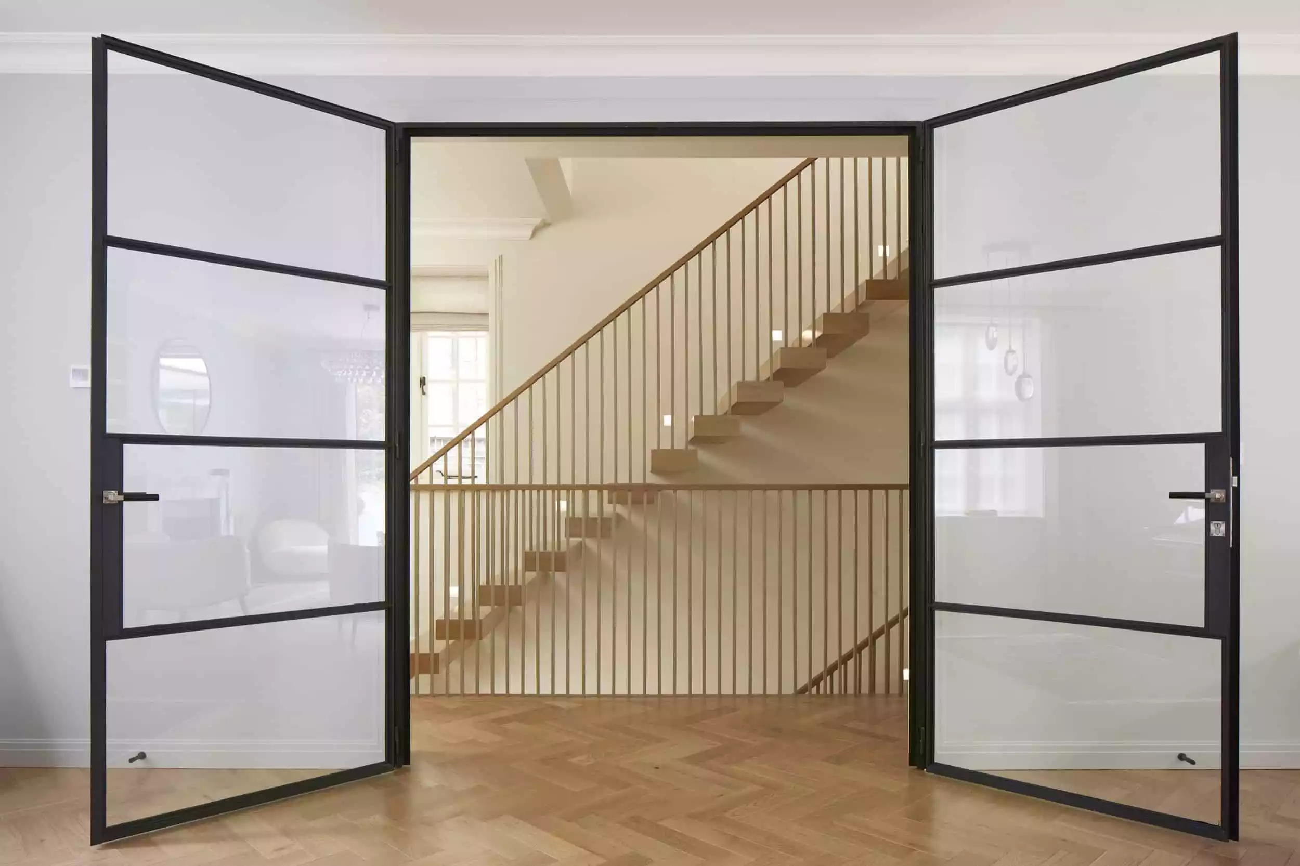
Featured Projects
We have multiple projects in progress and completed nearby Belsize Park
300+ projects completed in Barnet, Brent, Camden and Haringey
We have worked on a number of boroughs in London. Most of our work is in Camden, Barnet, Haringey and Westminster, which are some of the most challenging boroughs in terms of Planning.
In any case we always do detailed research on any local constraints and regulations. On complicated projects and/or listed buildings we often work closely with a planning consultant. We are used to working on listed buildings and conservation areas.
Belsize Park Architects
How we work
It can be a challenge to keep up with all the stages involved in designing and building or renovating a home. Our step-by-step method makes it easier.
We’ve created a platform (a bit like Dropbox) so you have every bit of information about your project at the click of a button. That means we’re all on the same page, and you’ll be able to put your hands on the plans and timeline exactly when you need them.
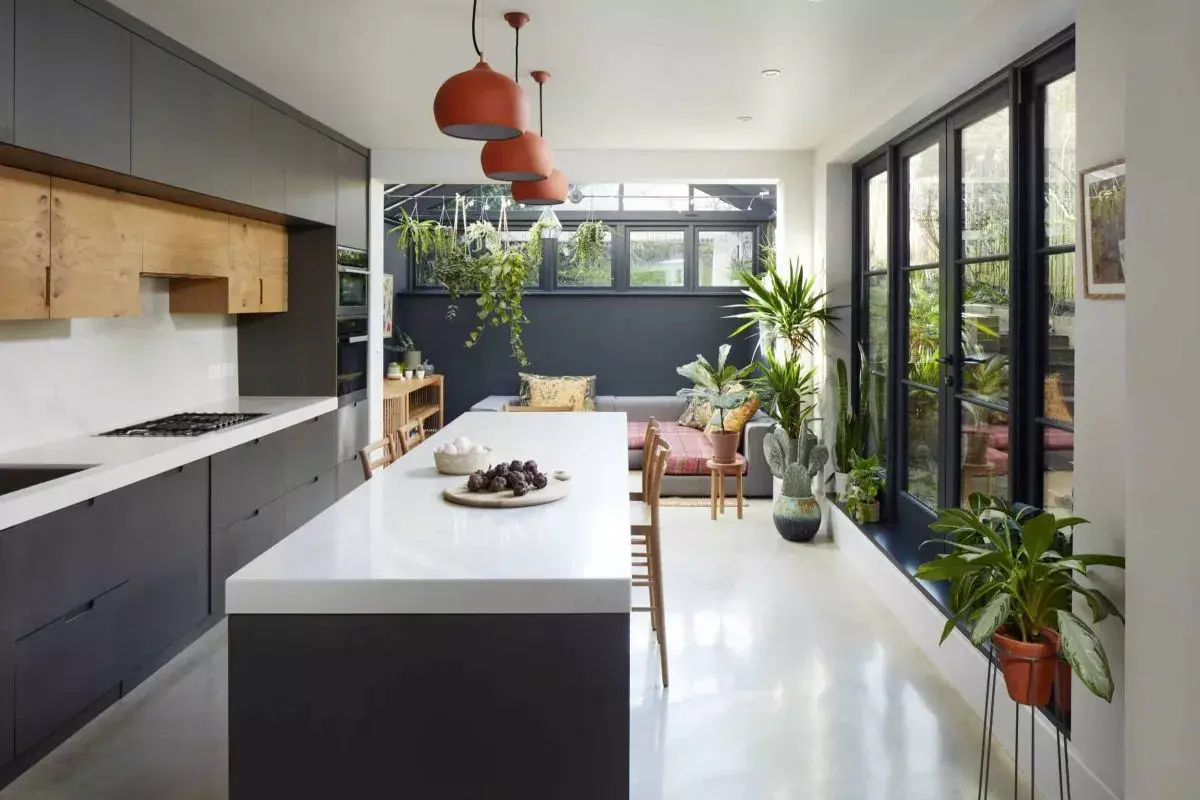
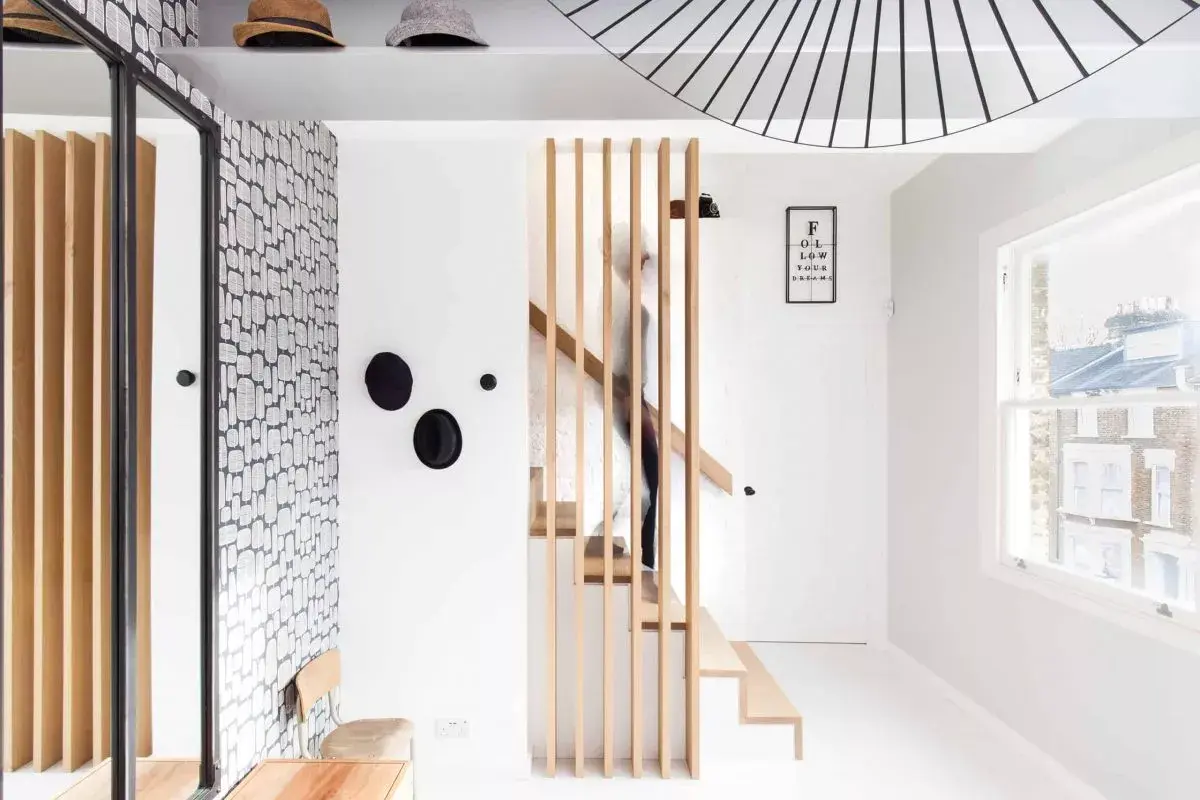
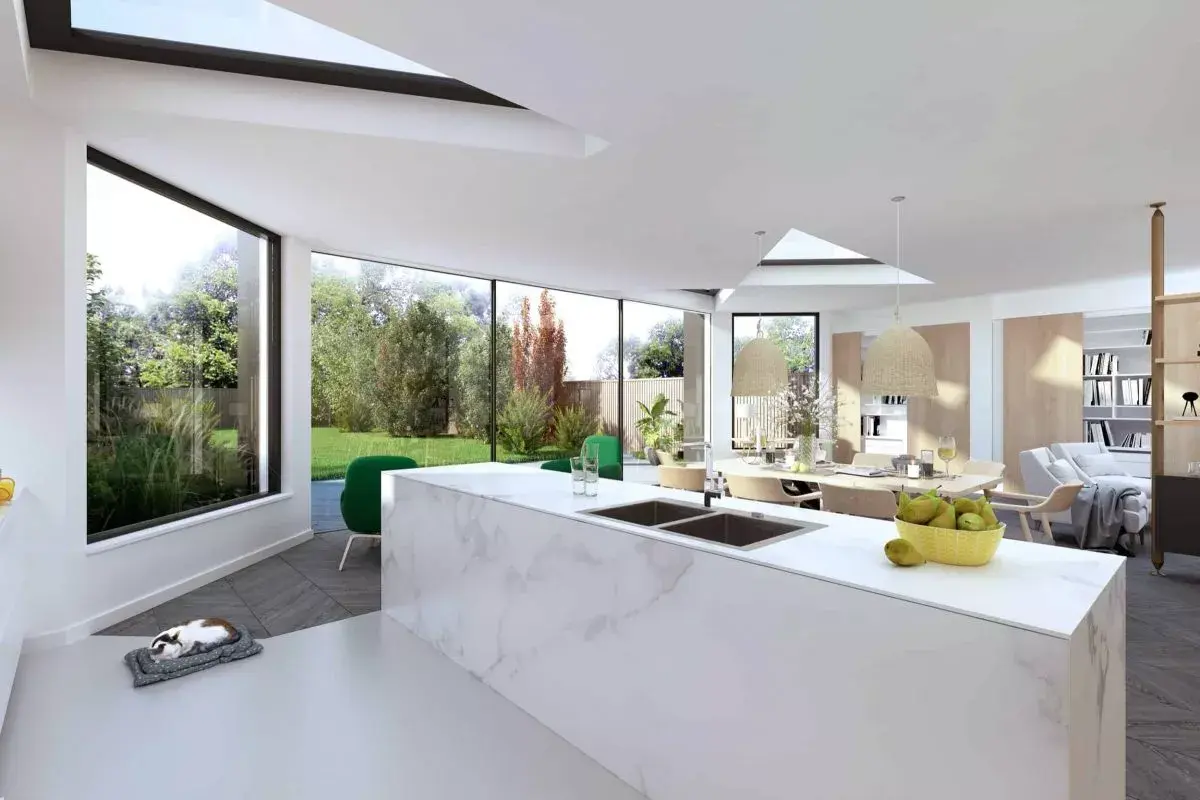

By explaining every stage carefully, we ensure that even if you’ve never worked with an architect before, you’ll feel confident, happy, and inspired – without fear of losing control of time or budget.
And we’re ingenious and innovative, not only in our design, but also in overcoming any hurdles in the logistics of your project. We’ll bring all our ideas out into the light and we’ll always take a ‘can do’ approach – but at the same time we’ll be clear and honest with you if something needs to be rethought.
Because while a beautiful home is the aim, it’s just as much about enjoying the journey to get there.
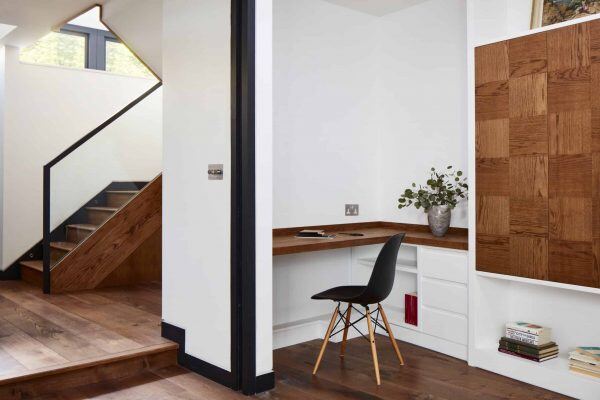
Belsize Park Architects
Architecture driven by collaboration and lateral thinking
We believe in constant improvement and encourage change. Our lateral thinking allows us to creatively overcome challenges. Our motto is ‘there is always another way’! We always like to explore alternative design solutions as well as finding the right strategy to suit your needs.
We pride ourselves on having a unique outlook that combines our passion for enhancing our clients’ lives, with the ingenious use of abundant natural light; all whilst keeping the practicalities of the project and the realities of the budget in mind.
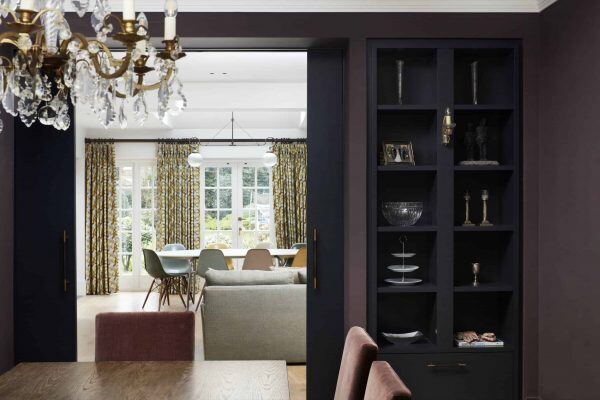
Belsize Park Architects
300+ Projects Completed
Our team is comprised of people from all parts of the world, giving us a rich breadth of experience, cultural background, depth of talent and diversity of thoughts. This is accompanied by the added value of having a can do attitude when in front of any challenge. And of course, you can be involved in this creative process as much as you want to be. Design is a dynamic and interactive process!
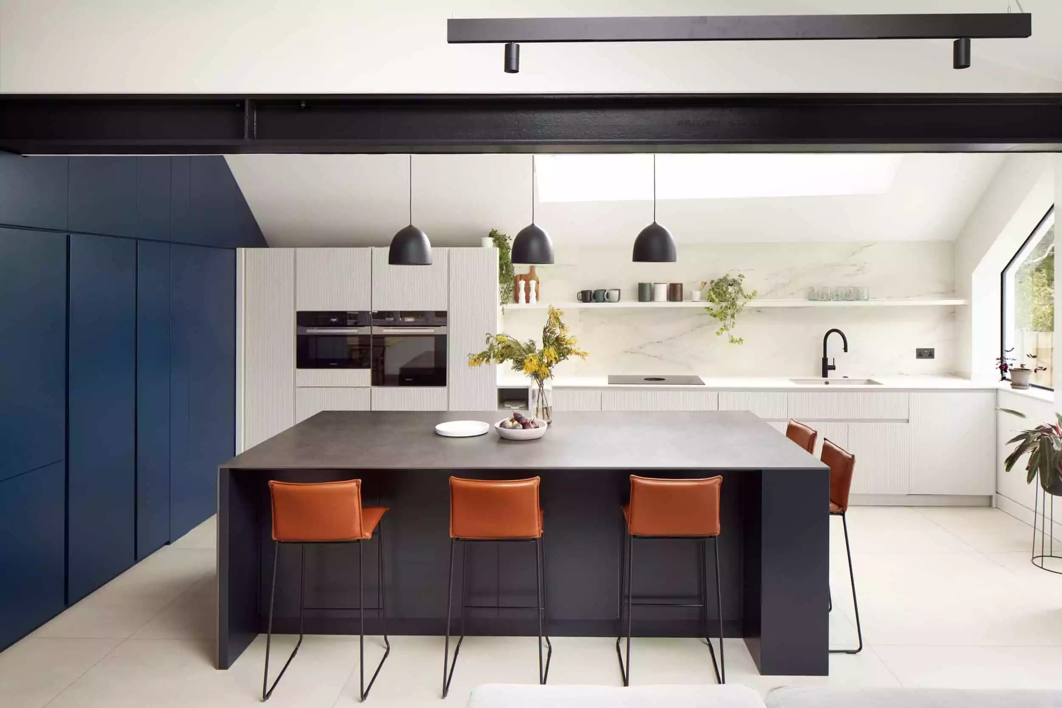
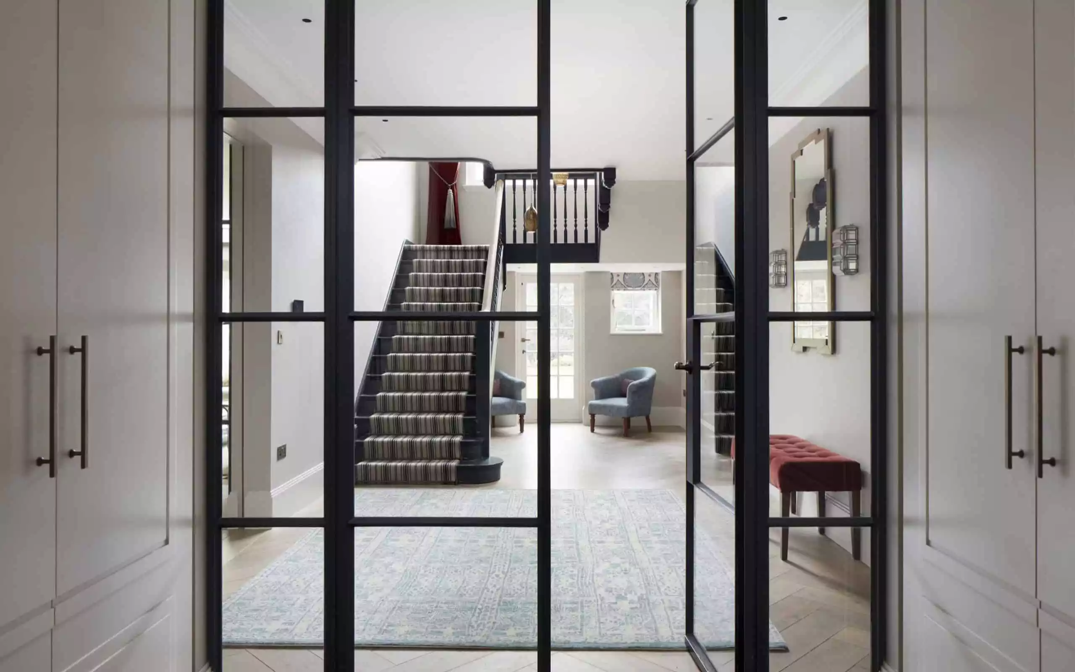
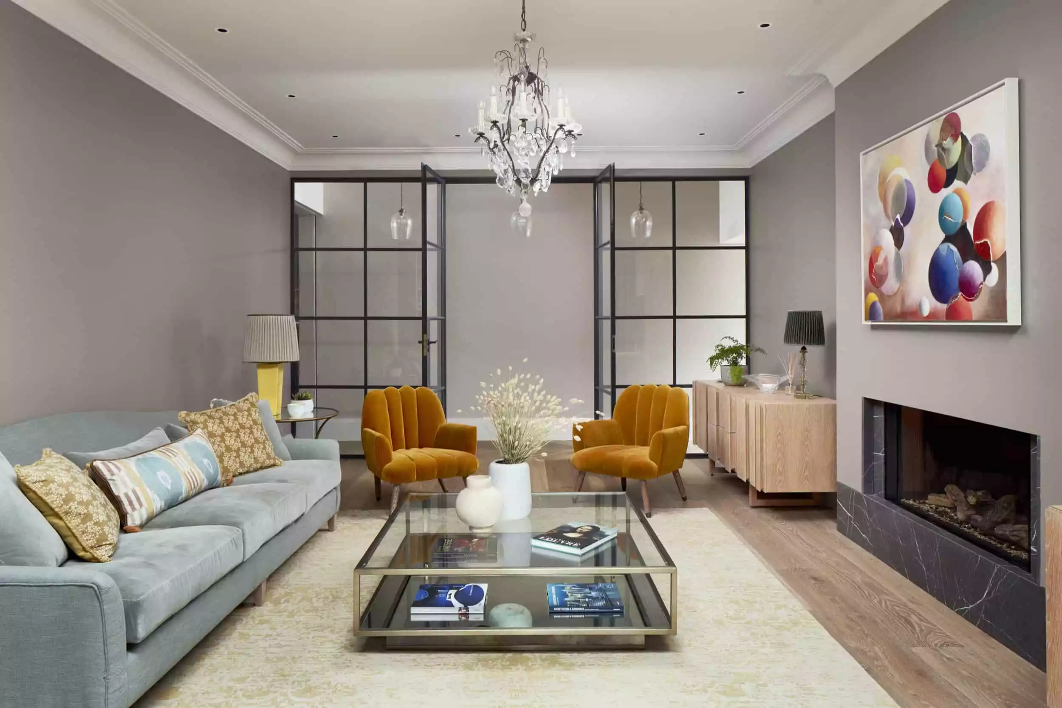
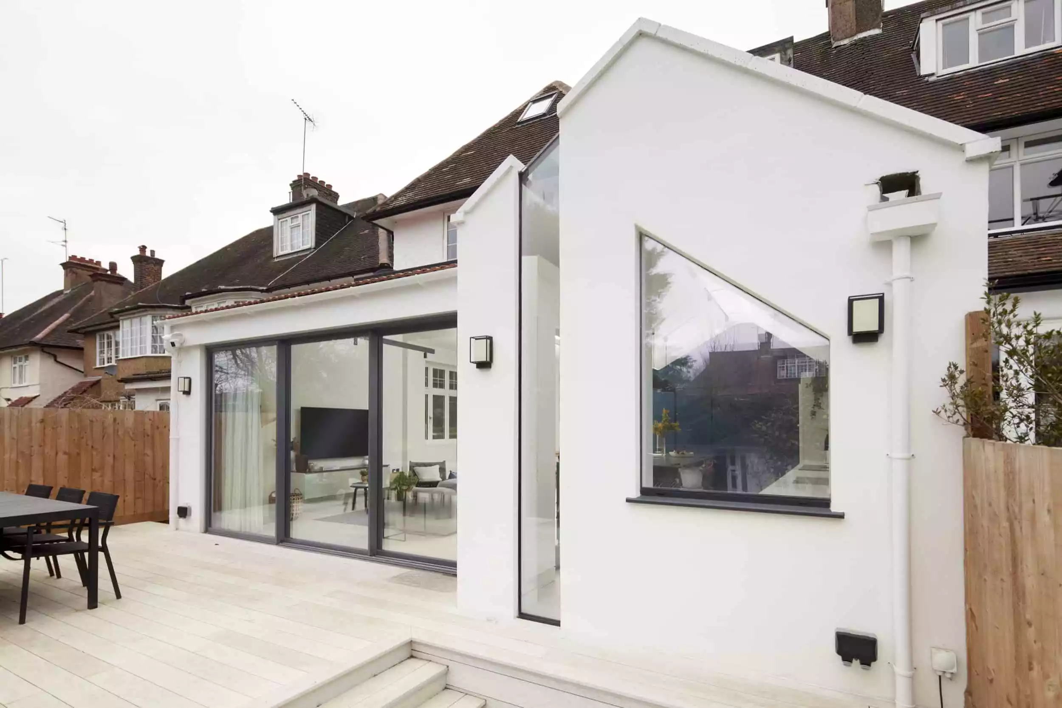
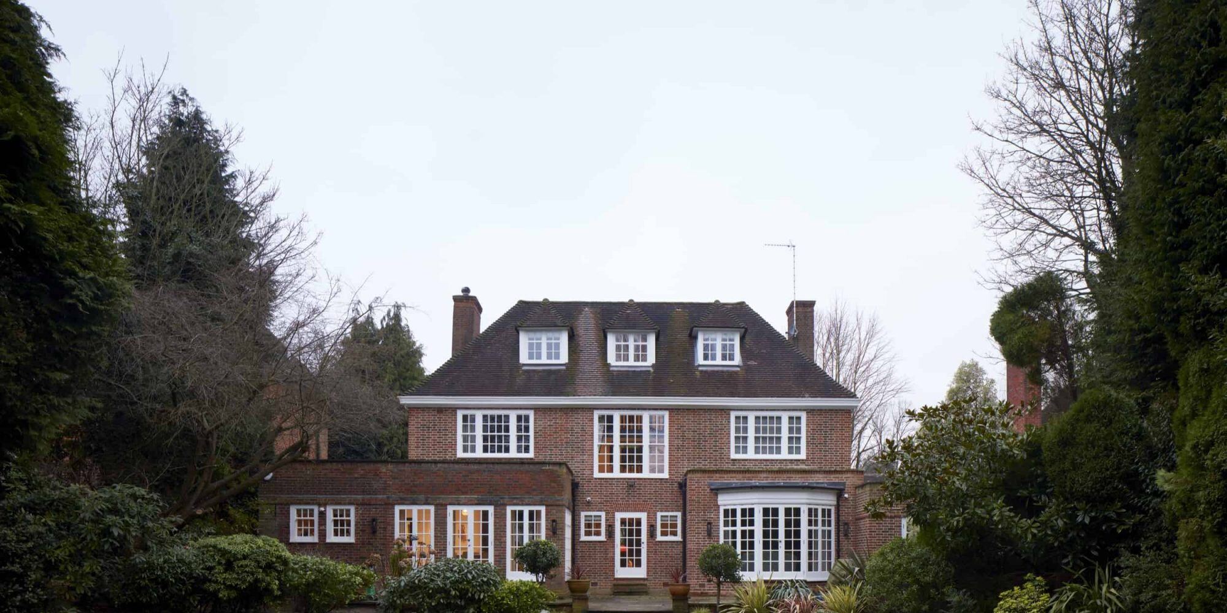
Belsize Park Architects
Belsize Park Architects
Advice on Home Renovations in Belsize Conservation Area
On the 1st of September 2010, regulations were put into place on properties in the Belsize Conservation Area. Additional planning controls have been introduced and on top of this, some types of work that did not previously need planning permission now require it. The Article 4(1) Direction applies to the front of the houses, as well as the sides that face the street. It also includes family dwellings and any properties that have been converted into flats. The aim of the regulations are to try and make sure that no harmful works are carried out, ensuring that the area of Belsize retains its character and appearance.
Windows and Doors
Historic windows and doors can last indefinitely, but you need to make sure that they are properly maintained. It’s cheaper to repair timber features as opposed to replacing them. The main reason for this is because the replacement won’t last as long when compared to the historic joinery. Replacements that are not traditional are a huge threat to the property, especially in this area. Therefore, replacing any windows on the front elevation will now require planning permission. Reducing heat loss through historic windows is very simple to do if you are having issues with this. Heavy curtains and blinds will help you to retain heat, not to mention that you can also eliminate gaps in your windows by adding some draught strips. A like-for-like installation can be installed if required, and you do not need to get planning permission for this if you know that the materials are the same or if it has the same pattern on the glazing bars/frame. It also needs to open the same way, and any minor details including catches and pulleys need to be transferred to the new window.
Porches and Porticos
Alterations to porticos and porches in this area need to stay in line with the classically inspired design. They emphasise the high status of the area and they are also most often supported by using Ionic columns. If you are adding a new porch on the front elevation, or the side if it faces the street, then you will need to get planning permission. Any work that you do will need to stay in line with the original features and it will also need to replicate the original style of the property. If you cannot meet this condition, then there’s a high chance that your application will be rejected.
Painting
Brick-fronted properties are very attractive, and they are often fronted with yellow or red London stock brick. This gives a very warm and cheerful character. You should not paint over unpainted brick, even if it matches in colour. If you do intend on painting over any unpainted brick on the front elevation, then you will need to get planning permission. If you have unpainted brickwork, and this is combined with small sections of render, then you have to make sure that you paint the render with matching materials. If you have stucco because you have an earlier property, then this will give the property the appearance of having dressed stonework. Stucco needs regular painting with very traditional paints. If yours has not been painted, then it should be left unpainted. Paint colours have to match the other buildings and you also need to make sure that you conform to traditional colours. If you repaint stucco in a matching colour, then you will not need planning permission for this.
Additions and Alterations
Unaltered roofs and chimneys do play a very important role when it comes to the general appeal of the area. The earliest villas that are stucco-fronted are often seen with slated roofs. The eaves project and this defines the character that Belsize has to offer. The brick-fronted houses are much more prominent, and they have low, sweeping roofs. They also have clay tiles as opposed to slate. Maintaining these roofs is very important.
Flues and Chimneys
You now need to get planning permission if you want to do anything with the front elevation. Chimneys and flues are traditionally located towards the back of the property to maintain aesthetic.
Other things that need planning permission include if you want to demolish boundary walls or railings. If railings are damaged, residents will need to have them restored to the original condition. For pointing, lime-based mortar must be used to avoid harming the historic brickwork. Front gardens preserve the attractive look of the area, and therefore, planning permission is required if you want to add a hard surface to the front of the house or to the side of the house. Vegetation in the gardens must be replanted when lost as well.
Belsize Park Architects
Thinking of Moving to Belsize Park?
Considering the prospect of moving to Belsize Park in the London Borough of Council? Discover all you need to know ahead of the move with our simple guide.
Belize Park is perhaps North West London’s best hidden gems. Located almost equidistant to alternative Camden and the highly sought-after Primrose Hill, it offers exceptional value for money while sitting just three miles from central London too!
The History of Belsize Park
The history of Belsize can be dated back to the 14th century, known as the Manor of Belsize, and takes its name as a derivative of the French term bel-asis (meaning well situated). The area was already well established long before the centre of London branched towards the suburbs.
Despite being heavily bombed during World War II, the area still boasts stunning Victorian architecture along the tree-lined street. Meanwhile, one of the city’s few remaining air-raid shelters is located in this district too. When new homes are built, Belize Park architects often try to stay true to that historic aesthetic.
House Types & Price in Belsize Park
Belsize Park isn’t the cheapest area to live in the city, but house prices are more affordable than they are in the relatively close West Hampstead and St John’s Wood. Average house prices are around £1.25 million while a one-bed flat can cost around £500,000. (Per Foxtons)
There are a lot of large Victorian properties that boast 3, 4, and 5 bedrooms while a large percentage of properties in the area have been converted to flats. New developments created in the area by Belize Park architects include single properties and apartment blocks. Rentals can cost around £3,500 per calendar month.
The cost of living is high, as is the case in most of North West London, while council tax is a respectable £1,328 on average. Belsize Park sits in Zone 2 of the London Underground, with annual railcards to Zone 1 costing £1,404.
Life In Belsize Park
Belsize Park is an affluent area that is deemed especially attractive to families and working individuals. There are plenty of shops, restaurants, and fitness facilities in the area while the transport facilities into central London are incredible. With iconic Camden nearby, finding entertainment is easy.
Average salaries for people living in Belsize Park are significantly higher than average, largely due to how accessible central London is from the area. Schooling facilities are great while the crime rate in the area is very low. The plethora of green spaces, especially around nearby Primrose Hill are noteworthy too.
Belsize Park boasts a positive reputation and its artistic culture is well regarded too thanks to independent theatres as well as its cinemas. The main reason for people moving out is when families cannot afford the jump from flats to houses.
Moving to Belsize Park
Moving to Belsize Park can serve up a few obstacles, especially if you are relocating from outside of the city. As long as you are prepared, though, it is possible to enjoy a stress-free move. Once you’re settled into the area, life is good.
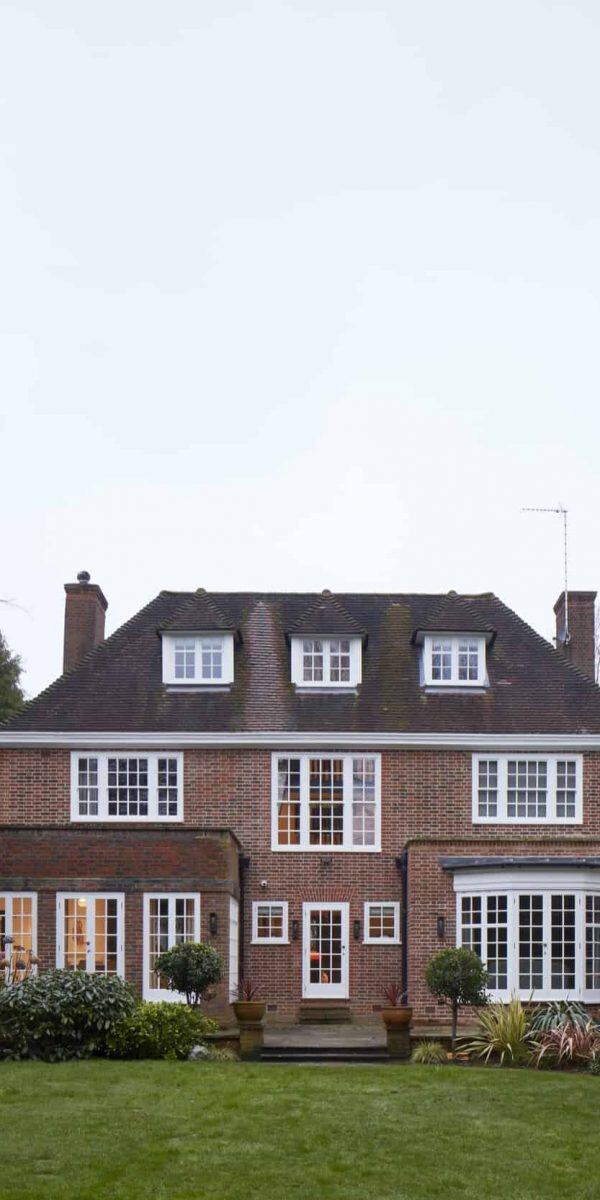












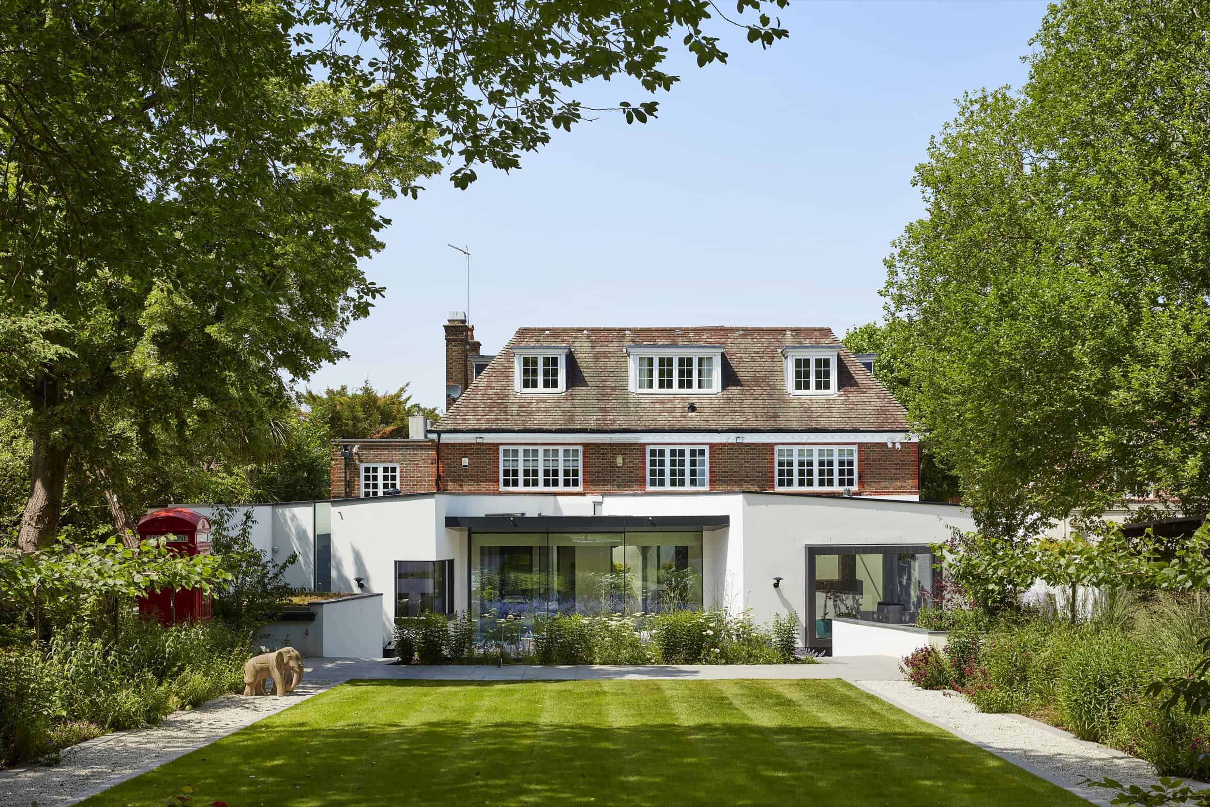
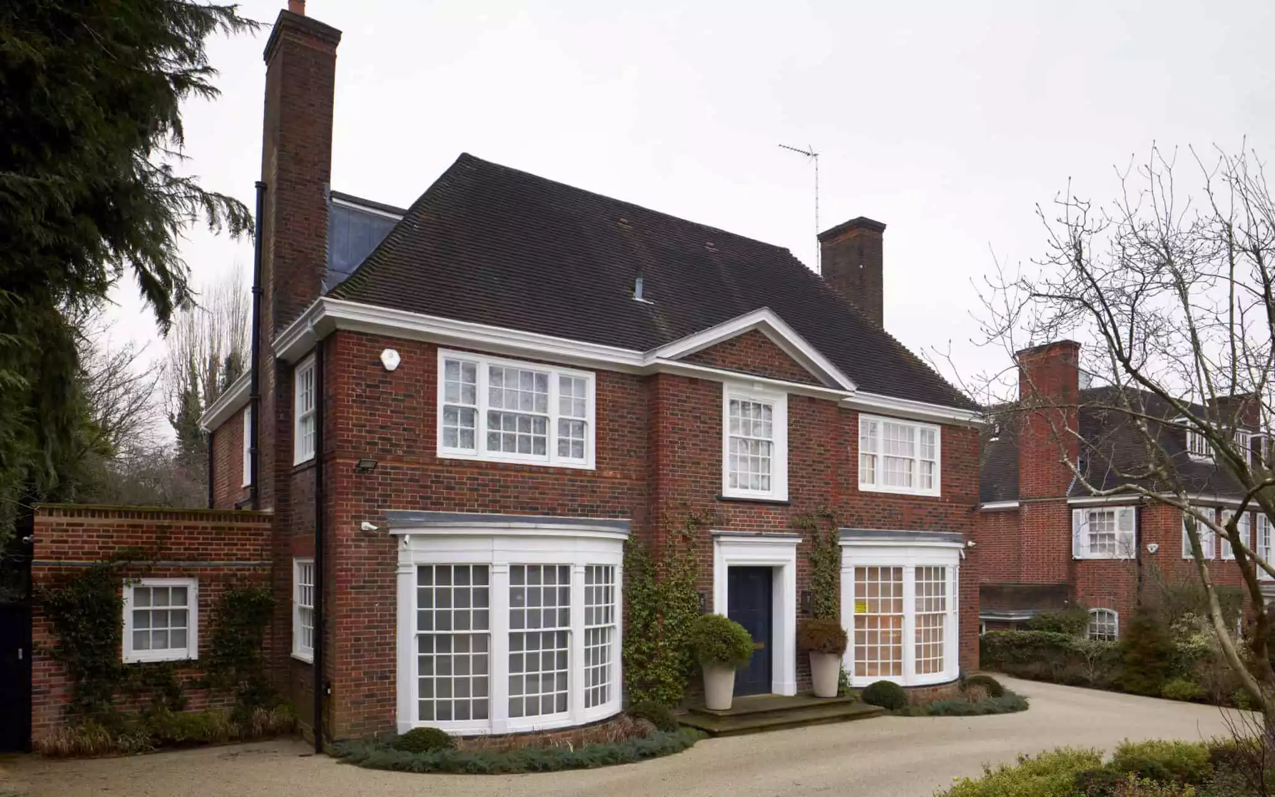

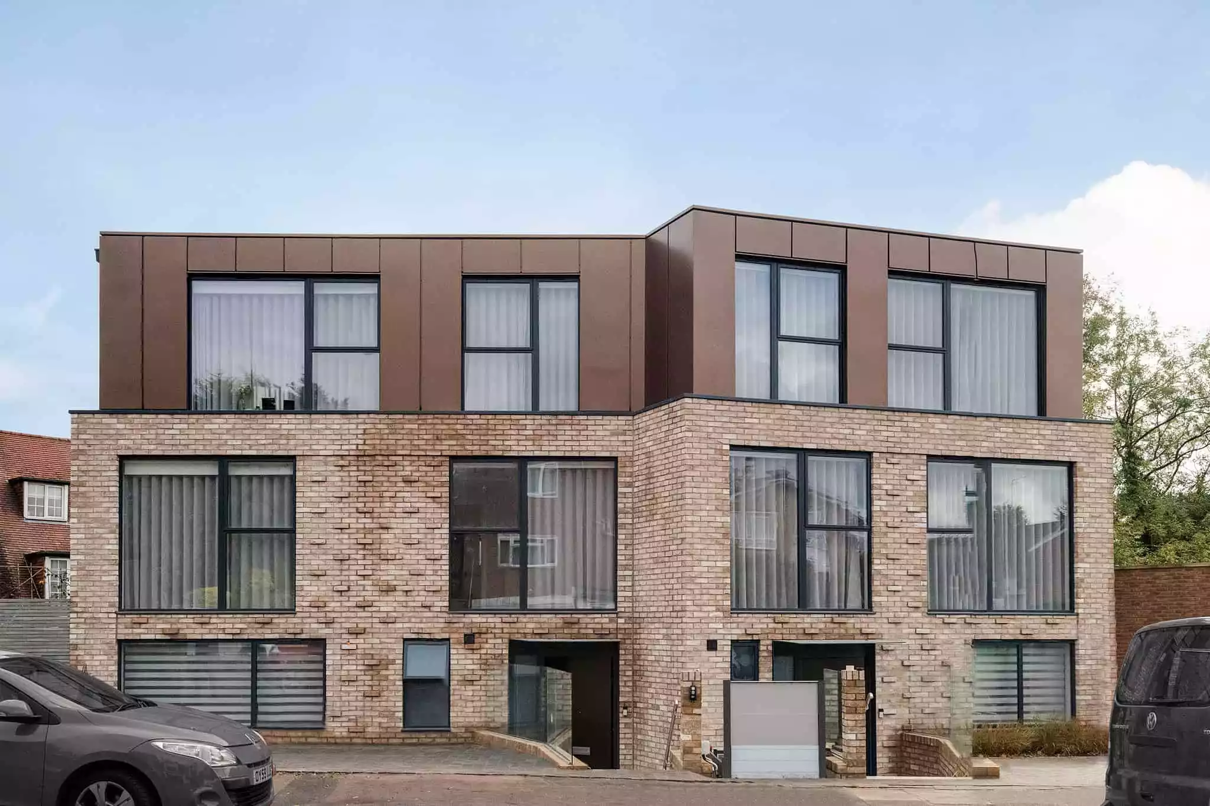
.jpg)
