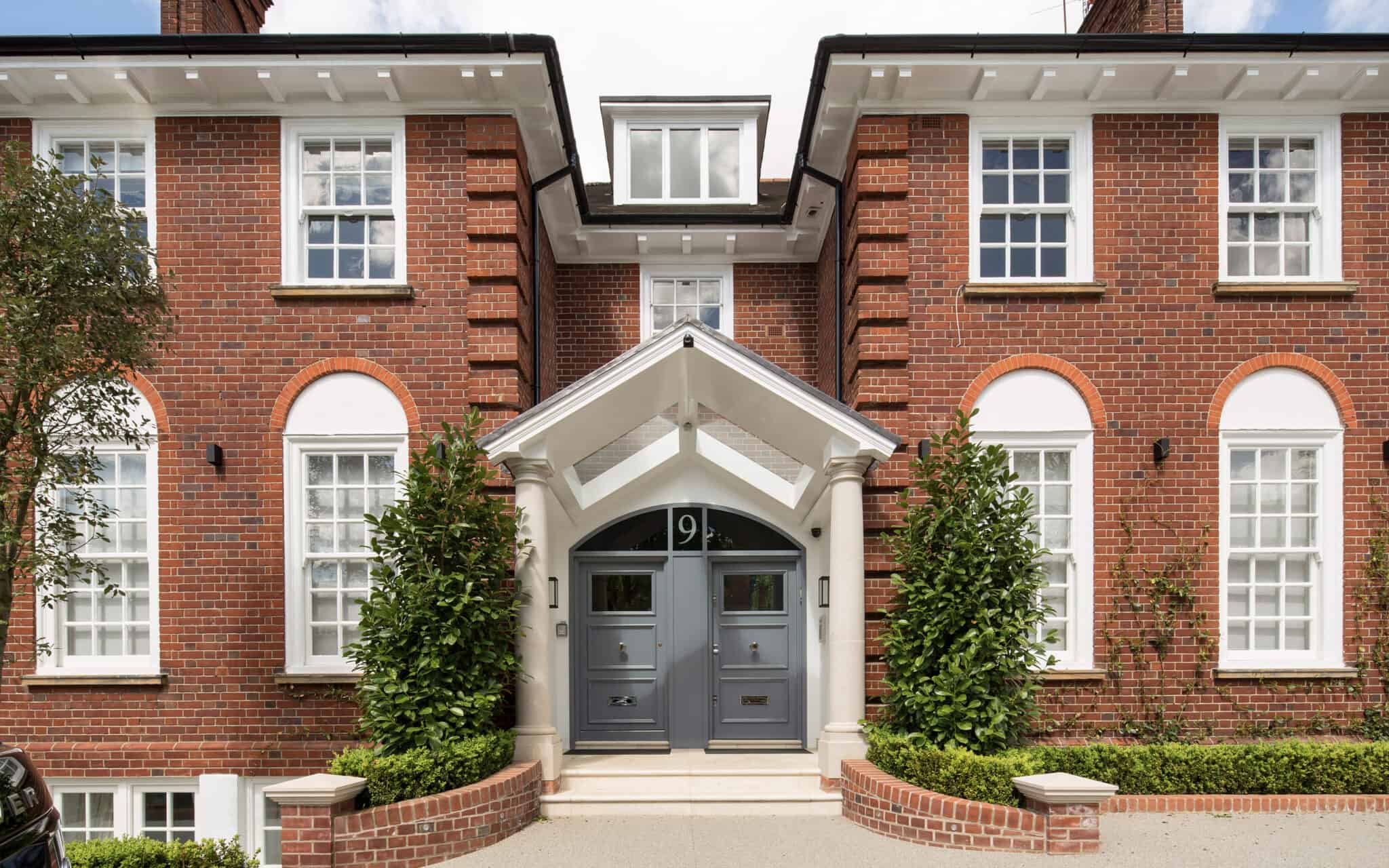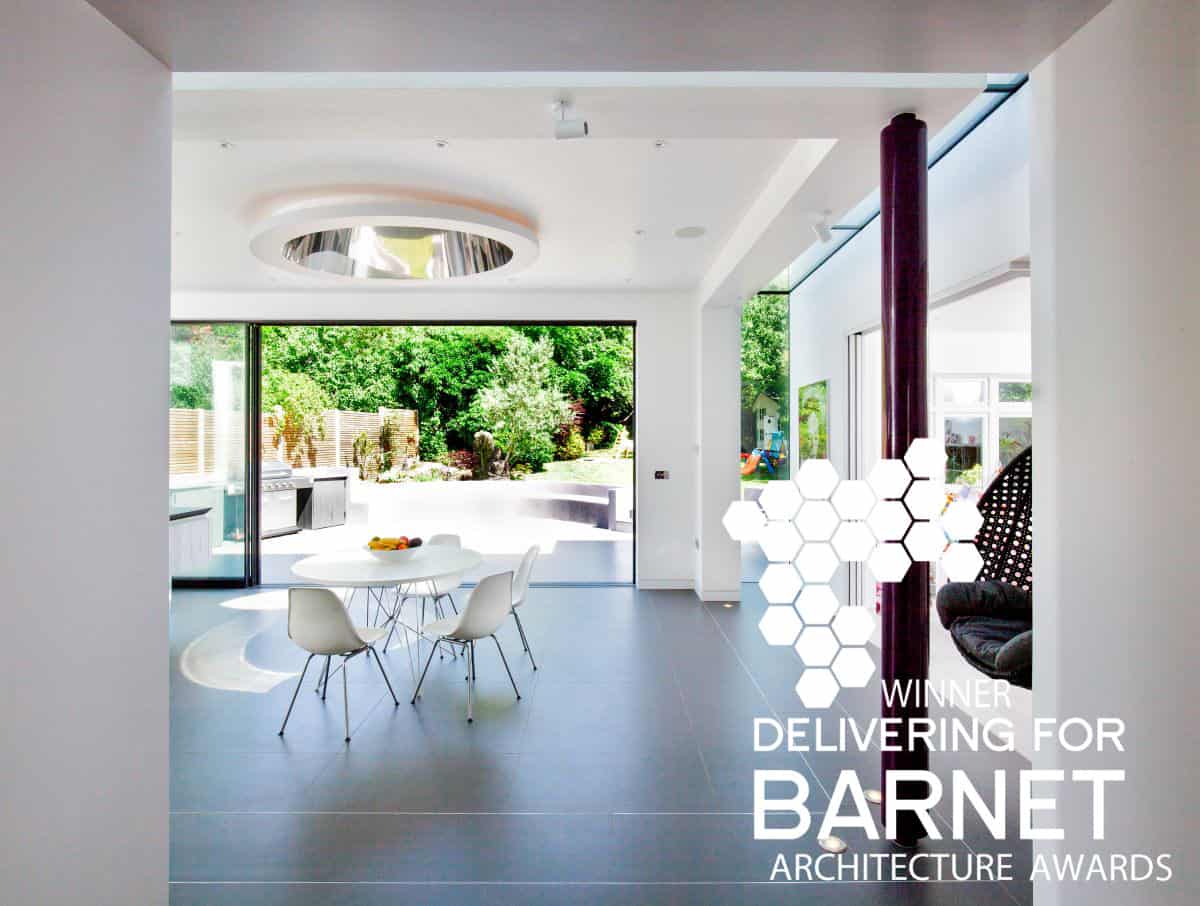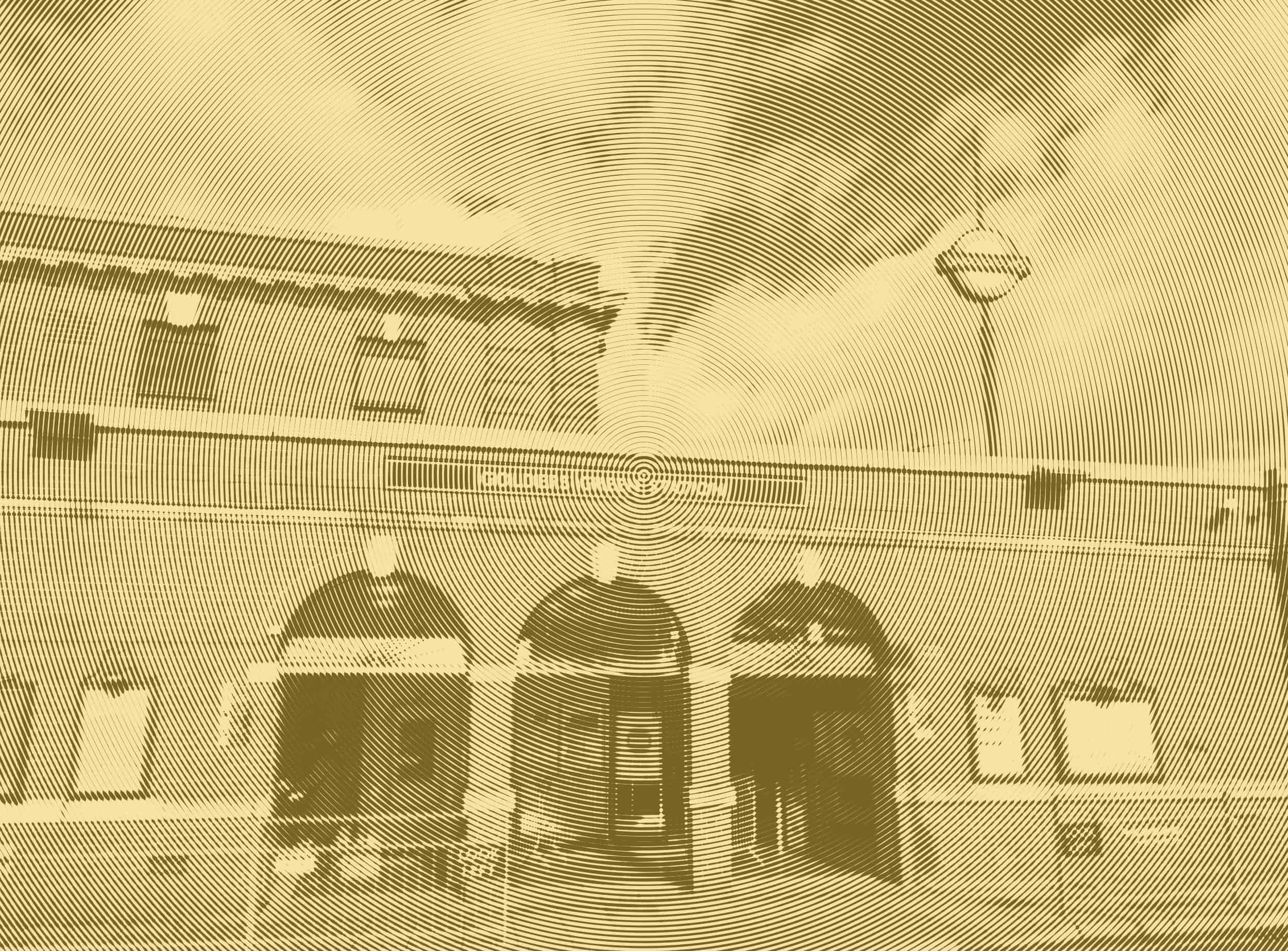Camden Architects
About XUL Architecture
Located in North London, XUL Architecture is a commercially minded, client centred architecture practice. We are efficient and responsive, and put particular focus on the client’s experience as well as in finding ingenious ways of bringing light into architecture.
We believe that creativity can overcome any practical challenges. We believe in the strength of natural light to positively improve physical space and the wellbeing, productivity and creativity of those who inhabit it. We believe that each of our clients is unique. Through listening and conversing we celebrate that individuality.
We listen to your needs and do what it takes to meet your expectations. Combining our energy, knowledge and talents to deliver fantastic client care and strive to develop relationships that make a positive difference to your lives.
We recognise how important it is being part of the local community. We reside in shop front premises which makes us accessible and approachable – our door is always open. Our aim is to build trust and aspire to be the “go to” local architect. We also try to bring the community together by organising local events.
Awards
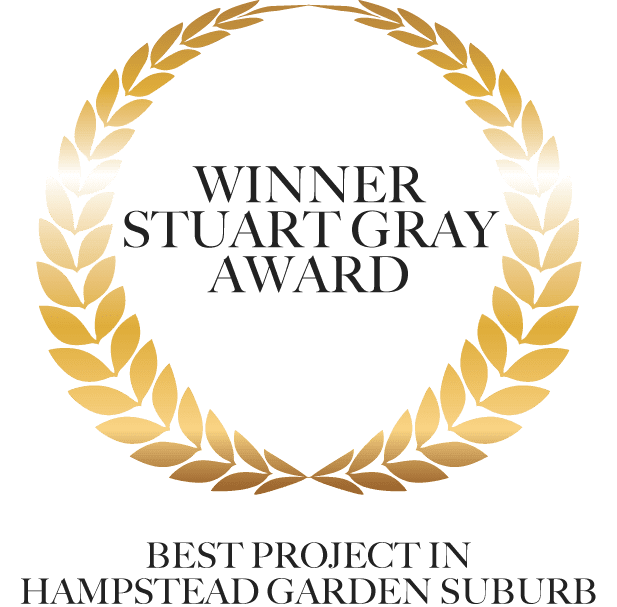
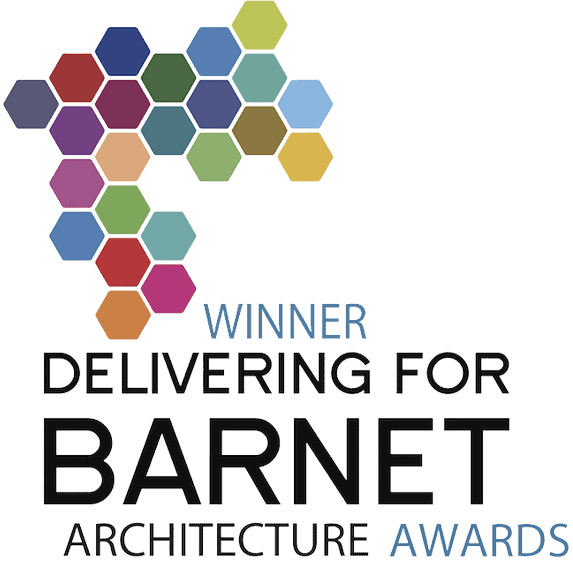
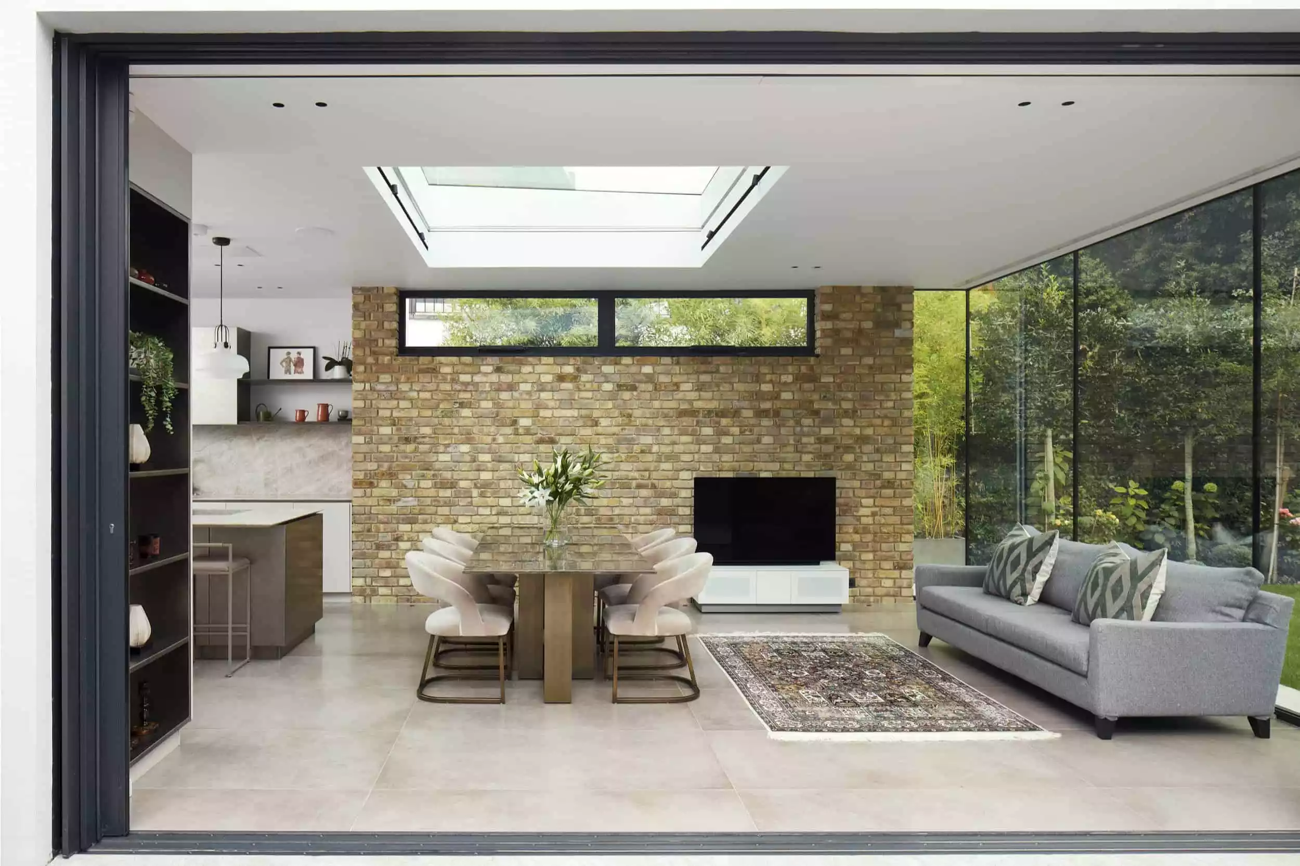
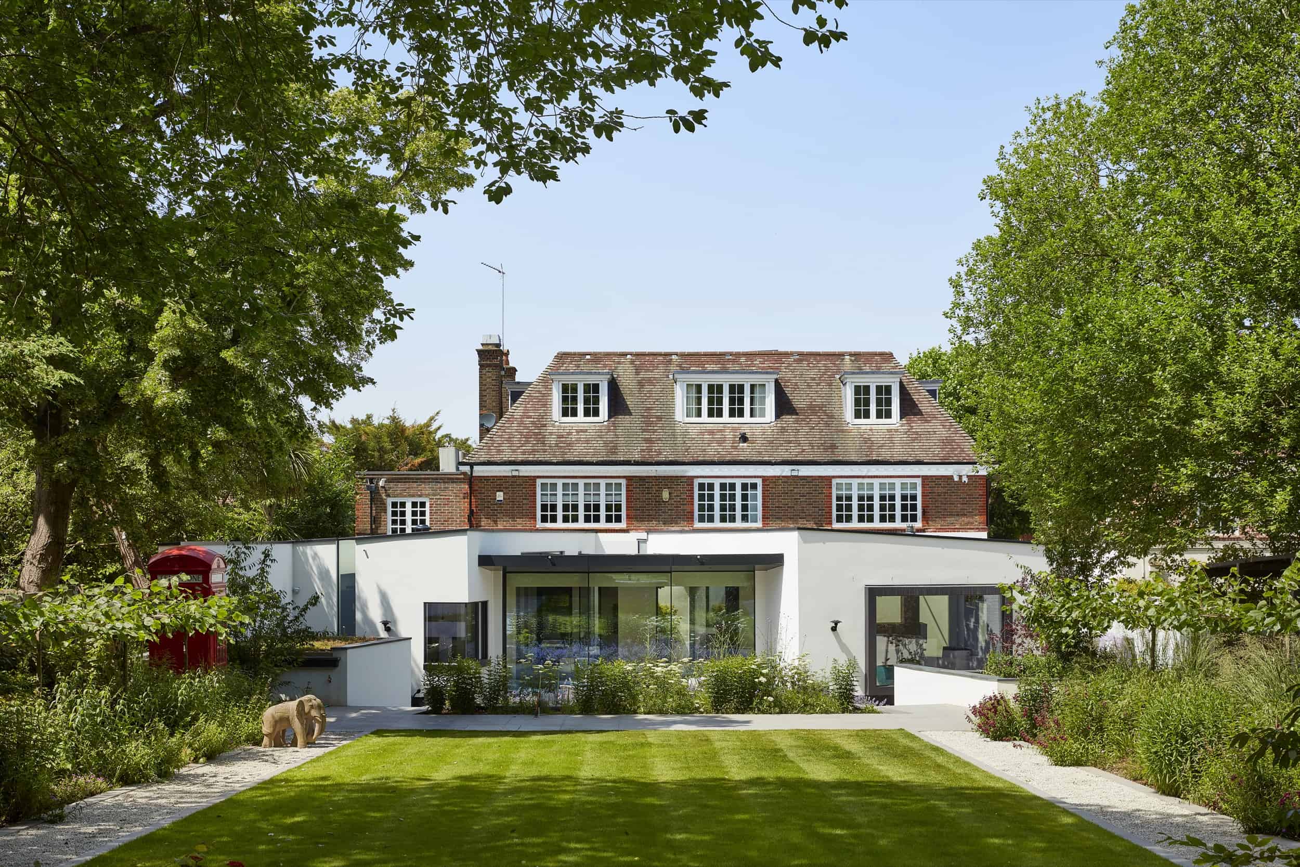


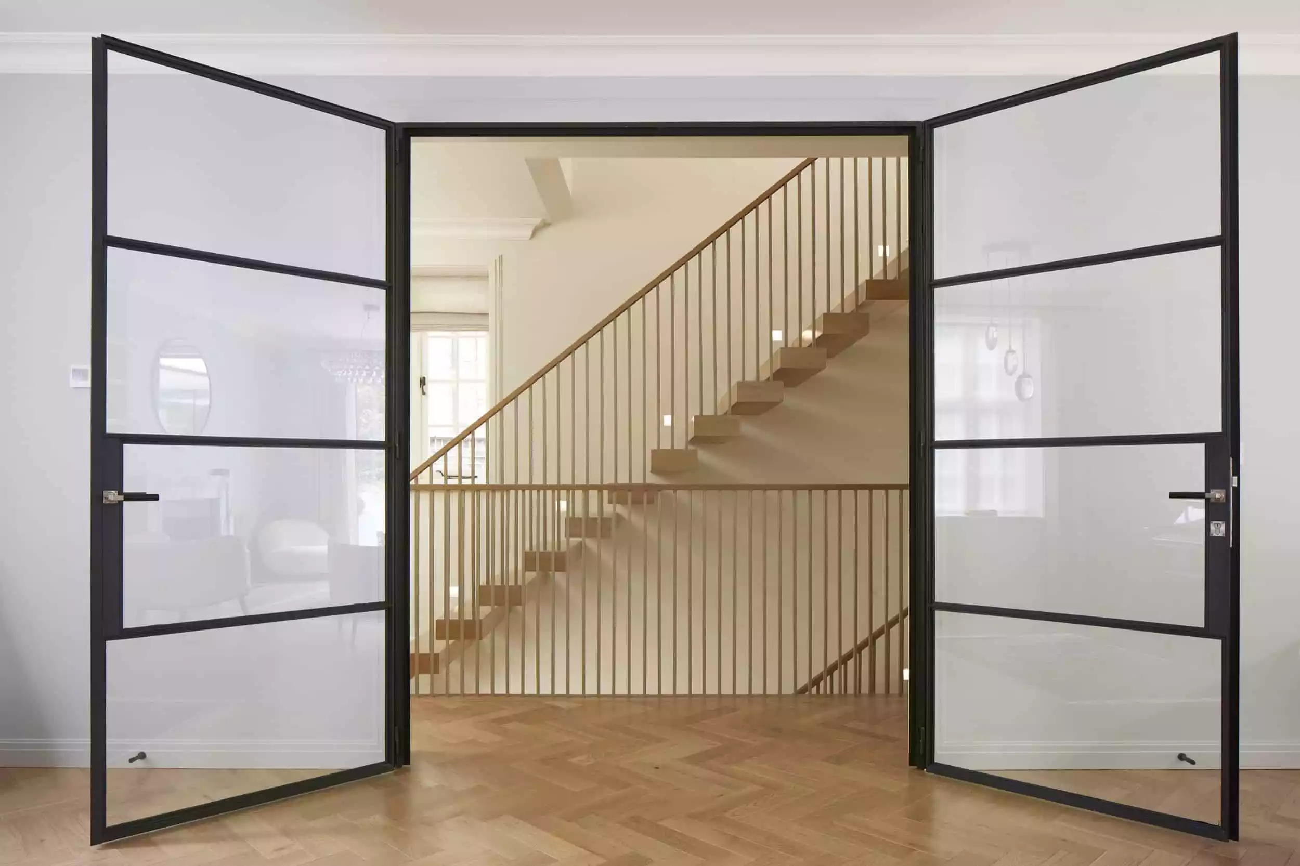
.webp)
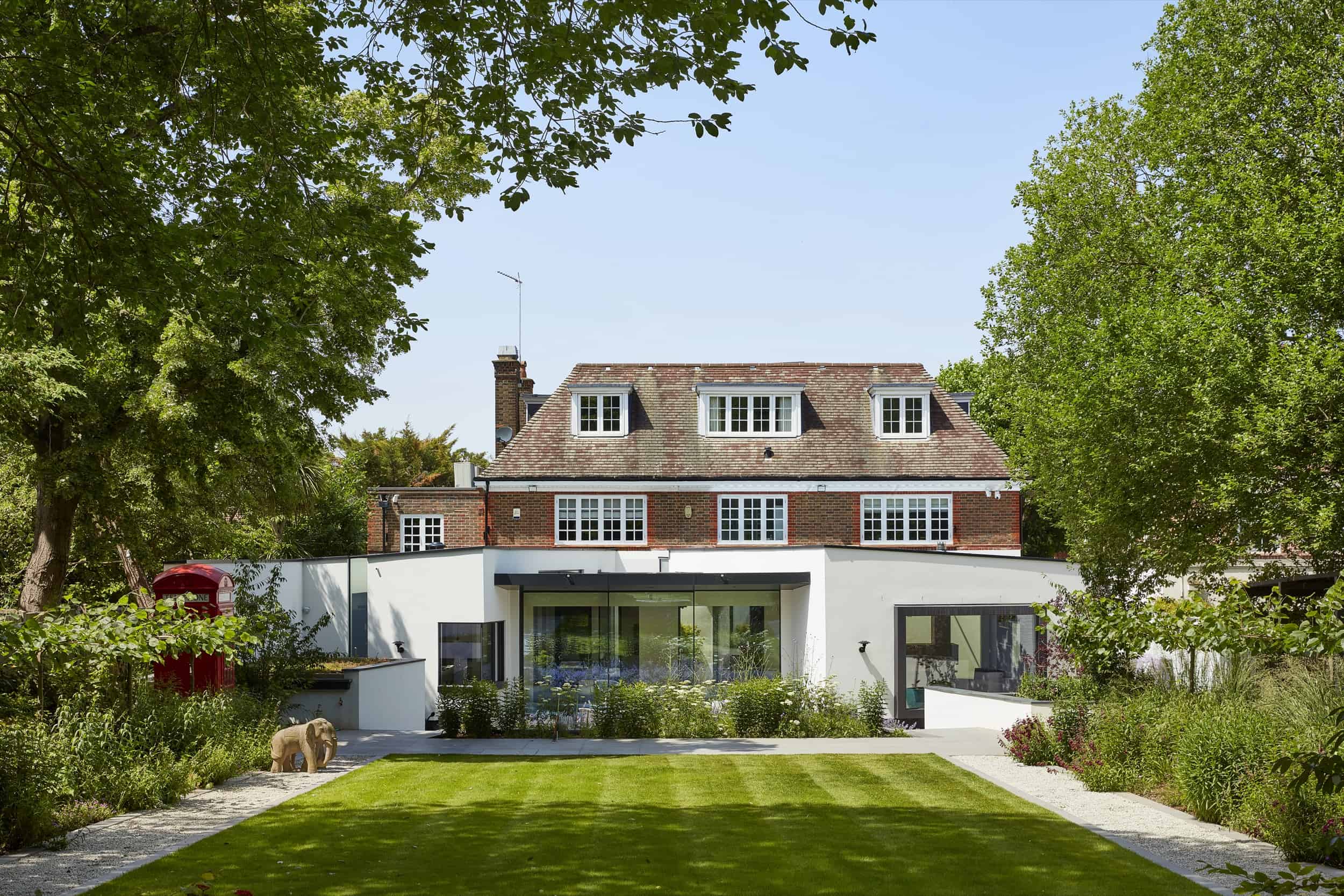
Featured Projects
We have multiple projects in progress and completed nearby Camden
300+ projects completed in Barnet, Brent, Camden and Haringey
We have worked on a number of boroughs in London. Most of our work is in Camden, Barnet, Haringey and Westminster, which are some of the most challenging boroughs in terms of Planning.
In any case we always do detailed research on any local constraints and regulations. On complicated projects and/or listed buildings we often work closely with a planning consultant. We are used to working on listed buildings and conservation areas.
Amersham Architects
How we work
It can be a challenge to keep up with all the stages involved in designing and building or renovating a home. Our step-by-step method makes it easier.
We’ve created a platform (a bit like Dropbox) so you have every bit of information about your project at the click of a button. That means we’re all on the same page, and you’ll be able to put your hands on the plans and timeline exactly when you need them.
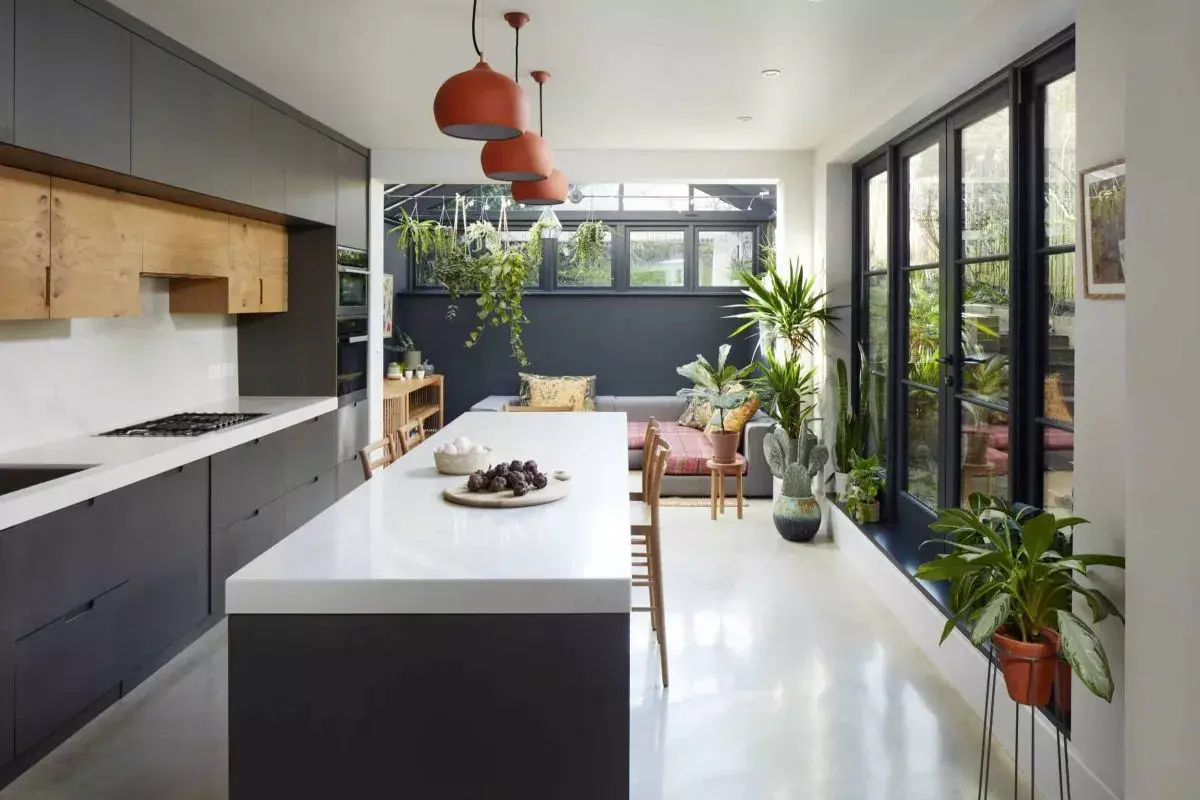
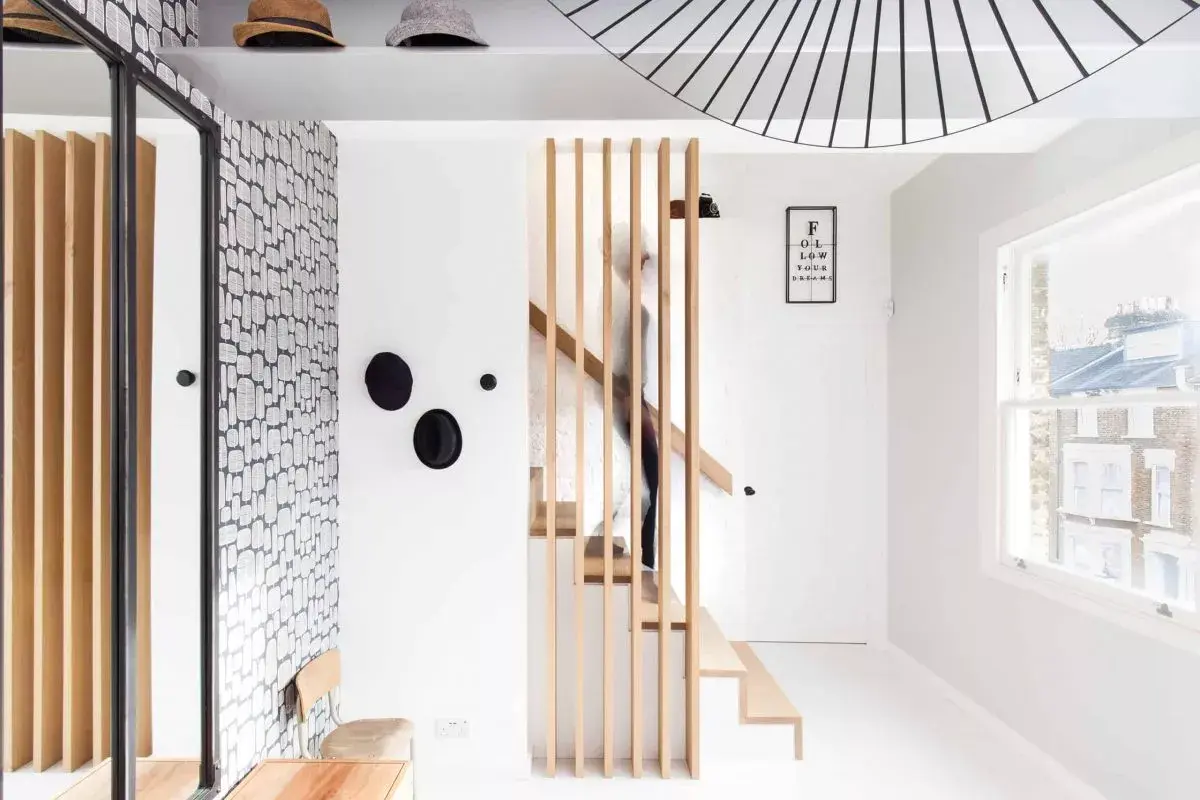
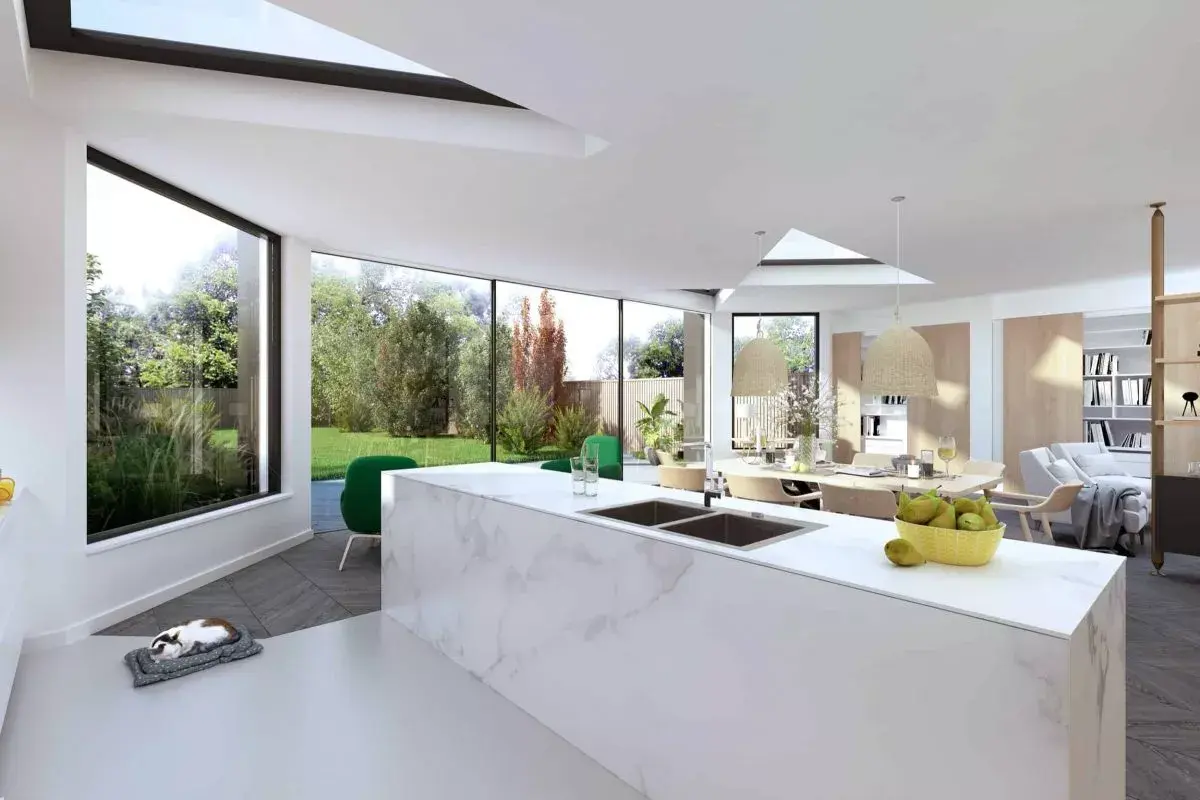

By explaining every stage carefully, we ensure that even if you’ve never worked with an architect before, you’ll feel confident, happy, and inspired – without fear of losing control of time or budget.
And we’re ingenious and innovative, not only in our design, but also in overcoming any hurdles in the logistics of your project. We’ll bring all our ideas out into the light and we’ll always take a ‘can do’ approach – but at the same time we’ll be clear and honest with you if something needs to be rethought.
Because while a beautiful home is the aim, it’s just as much about enjoying the journey to get there.
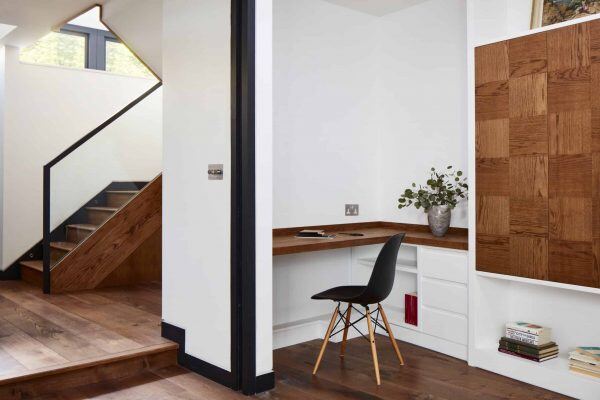
Camden Architects
Architecture driven by collaboration and lateral thinking
We believe in constant improvement and encourage change. Our lateral thinking allows us to creatively overcome challenges. Our motto is ‘there is always another way’! We always like to explore alternative design solutions as well as finding the right strategy to suit your needs.
We pride ourselves on having a unique outlook that combines our passion for enhancing our clients’ lives, with the ingenious use of abundant natural light; all whilst keeping the practicalities of the project and the realities of the budget in mind.
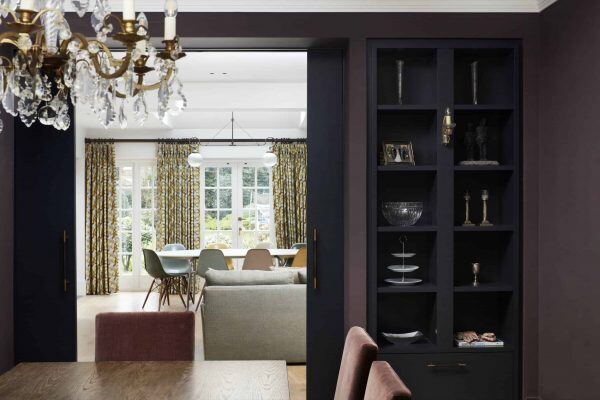
Camden Architects
300+ Projects Completed
Our team is comprised of people from all parts of the world, giving us a rich breadth of experience, cultural background, depth of talent and diversity of thoughts. This is accompanied by the added value of having a can do attitude when in front of any challenge. And of course, you can be involved in this creative process as much as you want to be. Design is a dynamic and interactive process!
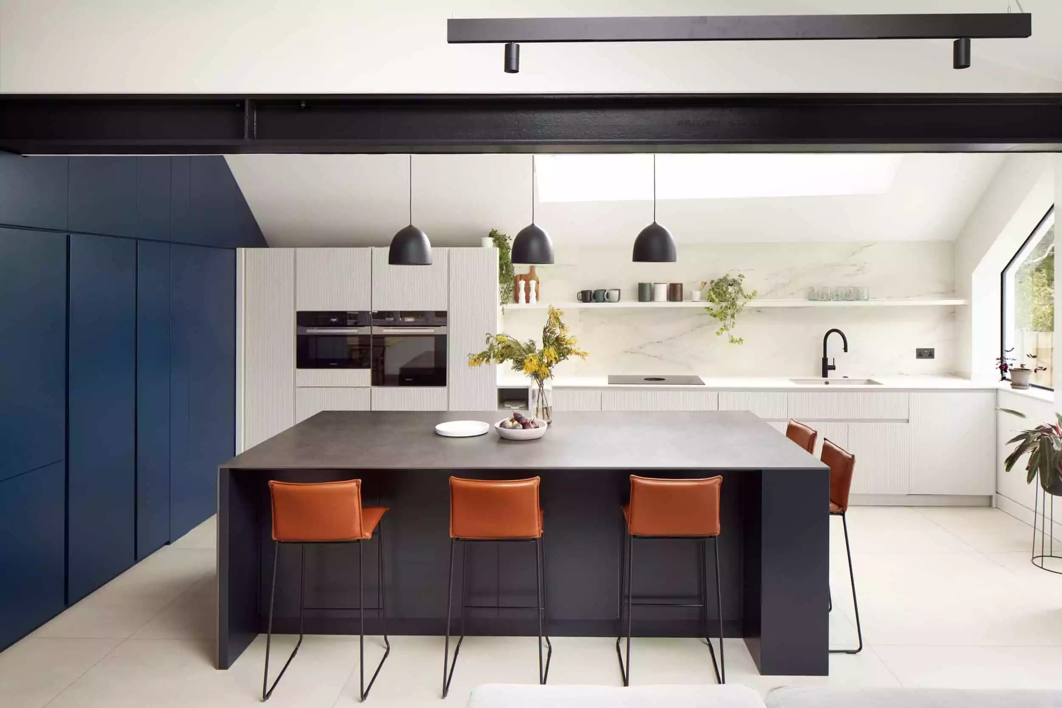
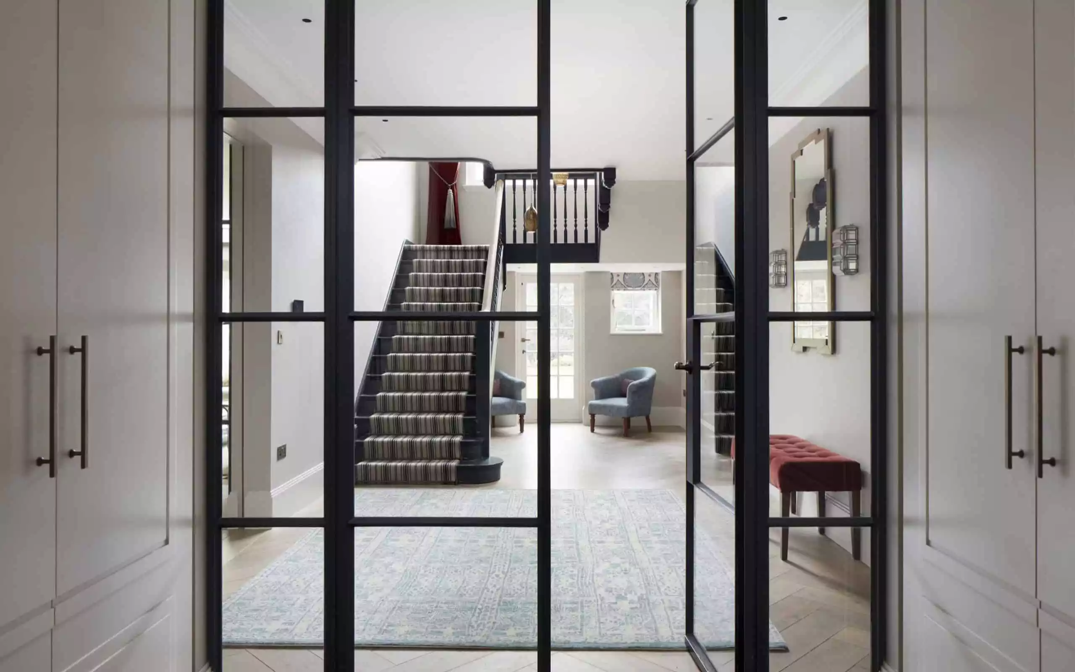
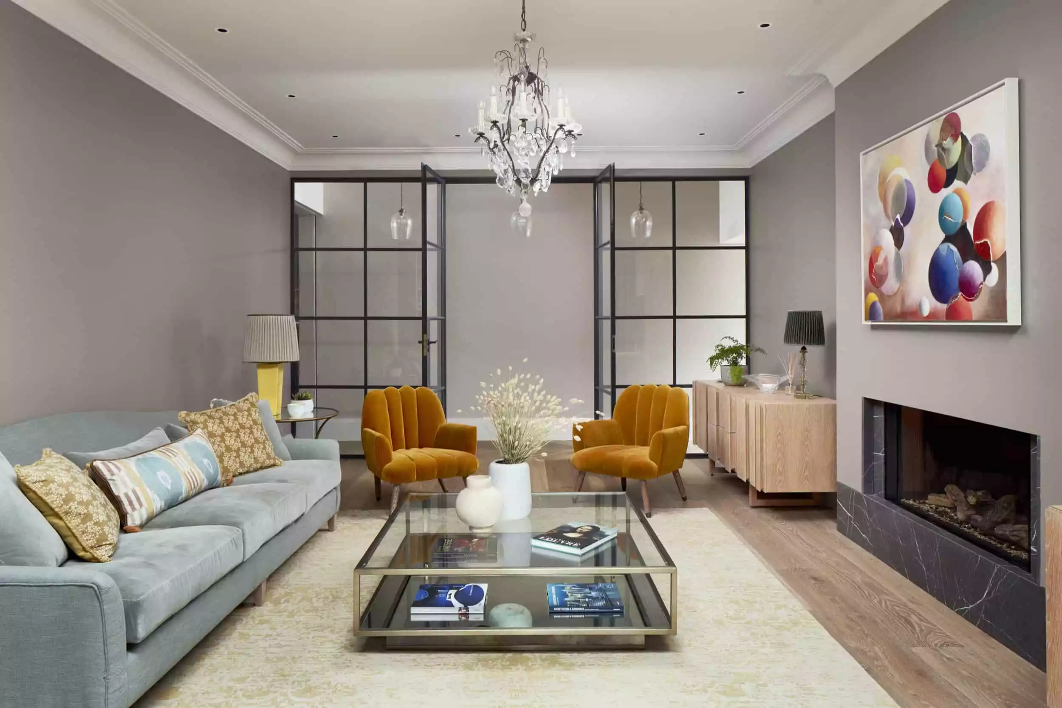
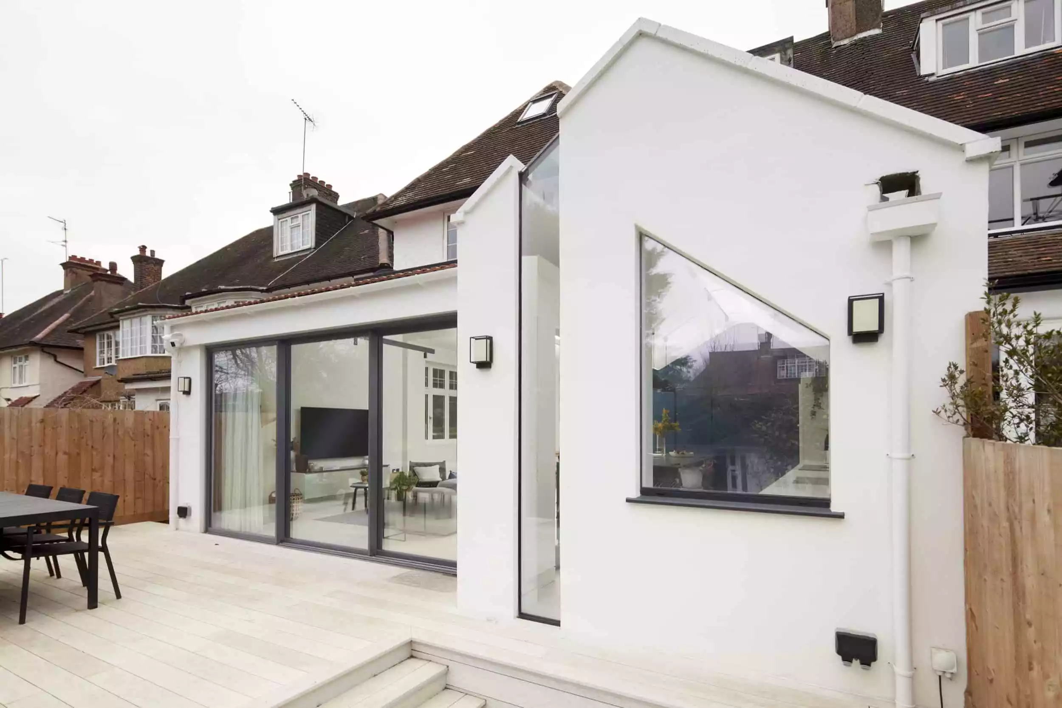
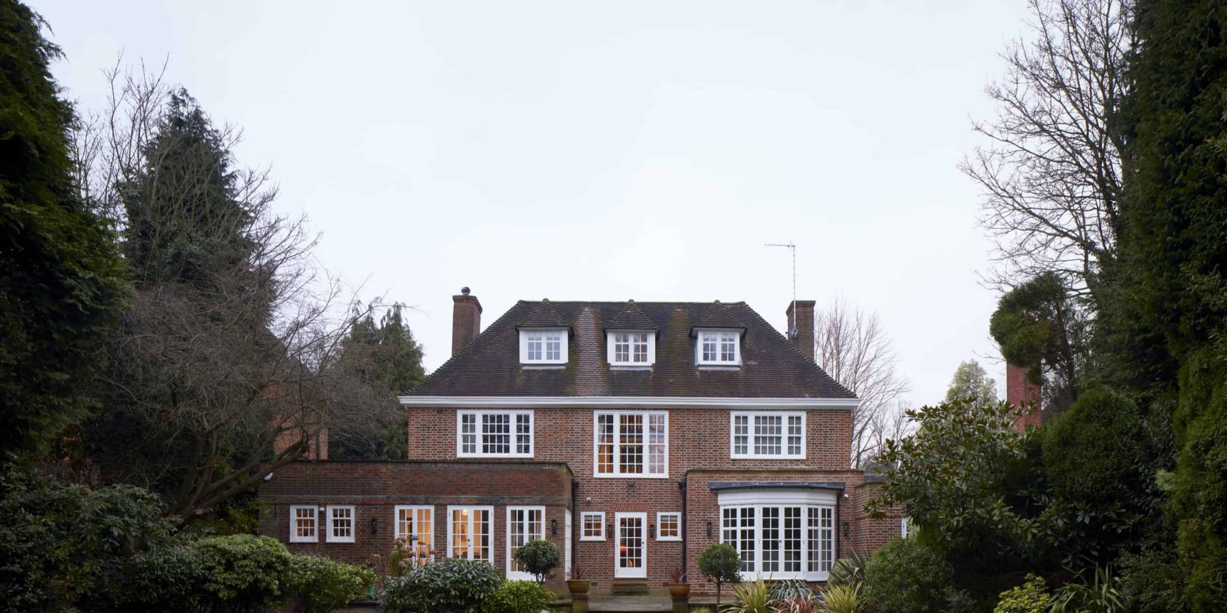
Camden Architects
Camden Architects
Making a Planning Application in Camden
If you want to make a planning permission application in Camden, or if you aren’t quite sure if the development you are undertaking is going to require planning permission at all, then you have nothing to worry about. You can find out everything you need to know, right here.
Houses
You have to make sure that you apply for householder planning permission if you are making any changes to a window or a door, but only if it’s going to be a different material to the one you have right now. If you are replacing a timber window with one that is made out of uPVC for example, then this would require permission. If your home is covered by the Article 4 Direction and you want to replace your windows and doors, then you will also need permission, but only if they are on the front of the home or if they can be seen from the street. If you live in an area that is noted as being a conservation area then replacing your timber windows with ones that are made out of uPVC would of course, not be accepted. If you want to change your glass from single glazing to double glazing, then planning permission will not be required.
Basement Alterations
If you know that your proposed development is going to involve some kind of alteration or excavation, then you need to send your application and your proposed sections, which will display any light wells as well as window dimensions. If your proposed development is going to extend to the rear or the front of your property, then all of the sections should display the distance between the boundary and the basement.
Conservatories and Rear Extensions
Where development involves adding an extension or a conservatory, you will need to send off your planning elevation as well as showing where any boundary walls are going to be. You also need to show the relative levels that may need to be taken into consideration with any adjoining properties.
Forecourt Parking
Where your project involves providing some kind of forecourt parking, you need to make sure that you send your application with the existing or proposed layout plans. You also need to show where the hard or soft landscaping is as well as showing if there are any types of boundary treatment. It’s also important to show any proposed elevation to the front boundary of the property, including the context with neighbouring properties.
Plant Ventilation
Where your proposed development involves the installation of ventilation, extraction or even air conditioning equipment, you have to make sure that you send your application elevation as well as any plans that show the equipment, acoustic enclosure or screening. The location of neighbouring windows should also be displayed on any drawings. This will of course, cross-reference your noise, vibrations and anything else that may need to be taken into consideration.
Roof Extensions and Terraces
Where your proposed developments happen to involve adding a roof extension or even a terrace, you have to make sure that you send in your application with the existing and the proposed elevations of your property. If your proposed development involves adding some kind of roof terrace then all floor plans have to show the nearest windows, the details of the roof, if there’s going to be a privacy screen and the measurements.
Chimney and Flues
If your development involves altering or replacing the chimney, the flue or the soil pipe then the drawings should be annotated properly so that this kind of information can be provided.
Hard Standing
If you are laying a hard standing, then all of your scale drawings and plans should be annotated. This will confirm if the proposed materials are going to be used and if they are going to be semi-permeable. It will also explain how rainwater is going to be directed onto the lawn or the border, naturally.
Materials
All scale drawings have to describe the proposed materials. They also need to have a scale drawing as well as a plan. This is of course, with the exception of a conservatory. With this in mind, you have to know that the phrase “to match existing” is not enough as it does not give enough information to the council.
If you are installing anything else that could be related to what is mentioned here, then you need to state the dimensions as well as stating the general appearance and layout of what your project is going to look like.
Camden Architects
Thinking of Moving to Camden?
Are you looking to move into the affluent and alternative borough of Camden? Here’s all you need to know about housing and life in this creative part of North London.
Nestled between hectic central London and the relaxed regions of North West London, Camden is heralded for marrying the fast and frantic lifestyle with fantastic leisure opportunities. It’s hip and cool while still offering plenty to families seeking a place to settle. Subsequently, then, it is largely regarded as one of the best places to live in London.
The History of Camden
Camden in its current form was created in 1965 during the population explosion that saw the expansion away from central London and towards the North West. The borough is named after Camden Town, which is naturally the most iconic part of the region and has existed for centuries.
The borough itself covers Holborn, Bloomsbury and King’s Cross among others but, at just 8.4 sq miles, remains one of the smallest districts in the country (only nine of the other 316 are smaller). However, the population of over 250,000 places it in the top 70 of those 317 districts.
House Types & Price in Camden
While Camden Town itself still boasts Georgian and Victorian properties, most buildings in the borough are from the mid-1960s onwards. In particular, there are a lot of building from the late 1960s and the early 200s. Given the population density, it is unsurprising to learn that the area is home to a lot of apartments as well as houses that have been converted to flats. Townhouses are also very common.
Many people wrongly assume that Camden is one of the cheapest places to live in London. While it certainly doesn’t match the cost of West Hampstead or Richmond, the average house prices are still very close to the £900,000 mark while rental costs are £544 per week.
Camden architects continue to redevelop the area by building new constructions as well as working on existing properties.
Life In Camden
Camden Town is heralded for its vibrancy and cultural impact. In addition to the world famous market, it is home to some truly incredible pubs, music venues, and restaurants. Meanwhile, good amenities are dotted throughout the borough, giving individuals a range of options regardless of where they are situated.
The travel links are particularly good too. Camden Town station, along with most of the others in the area, sit in Zone 2 of the London Underground network, meaning an annual rail pass to Zone 1 is £1,404. Meanwhile, Kings Cross is within walking distance too. Council tax is £1,328 on average.
While Camden architects have developed the area extensively over the past 50 years, there are still plenty of parks and natural areas to enjoy. Aside from pickpocketing in Camden Town itself, crime rates in the borough are relatively low while schooling facilities are above average too.
Moving to Camden
Camden can be a difficult place to move to on a logistic basis, especially if moving close to Camden Town itself. Once settled, though, many people never leave the area, even those that outgrow their flats and need a townhouse.
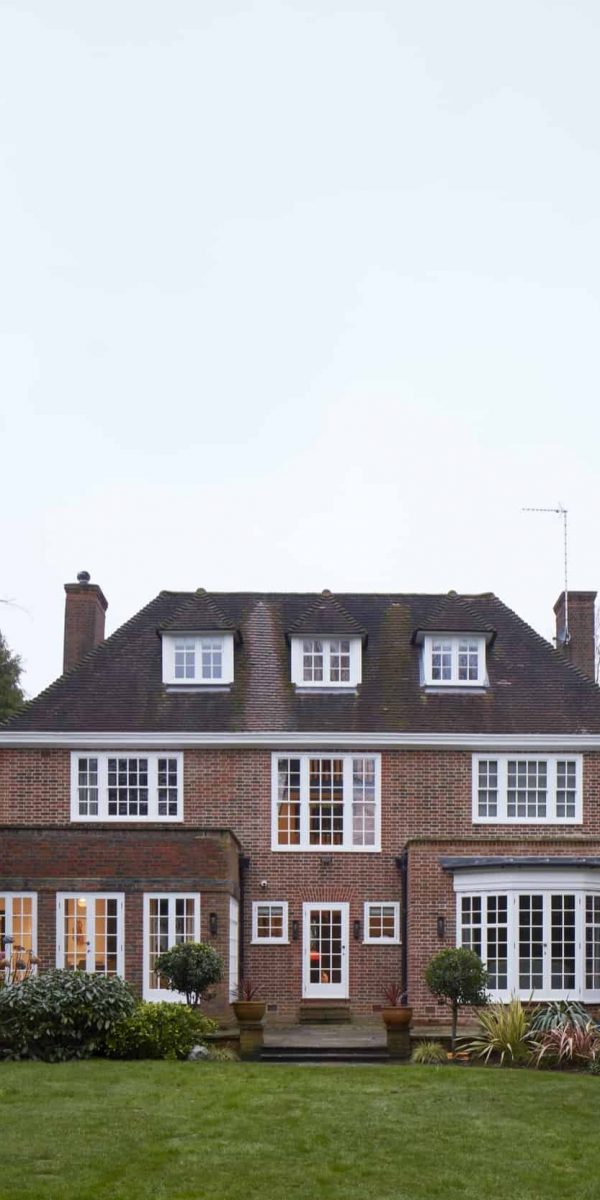












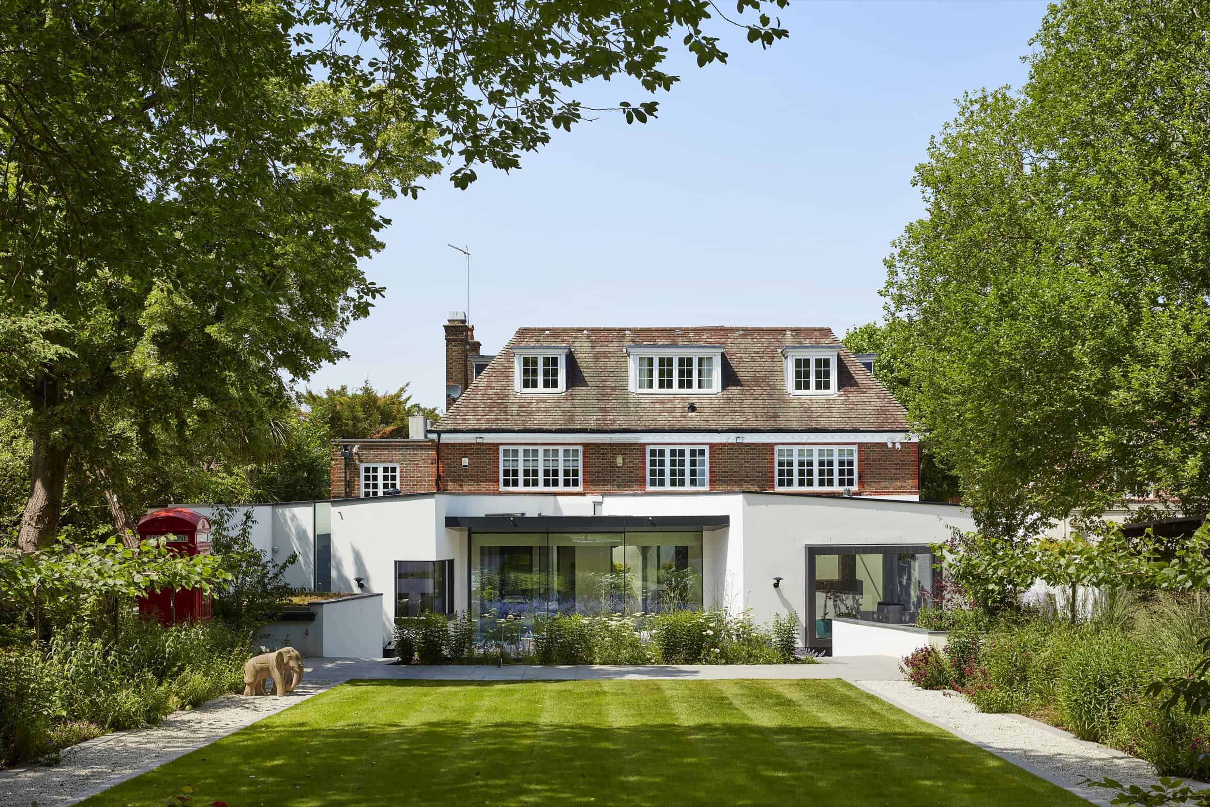
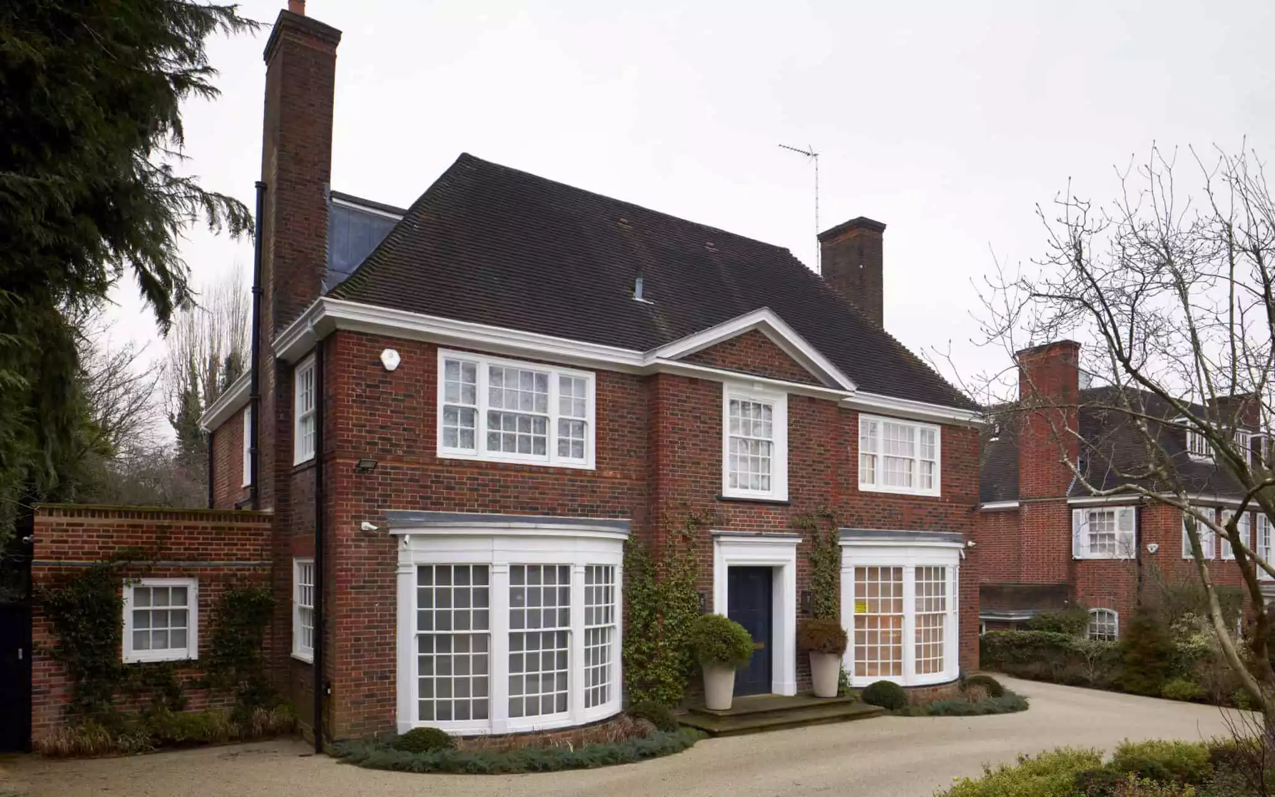

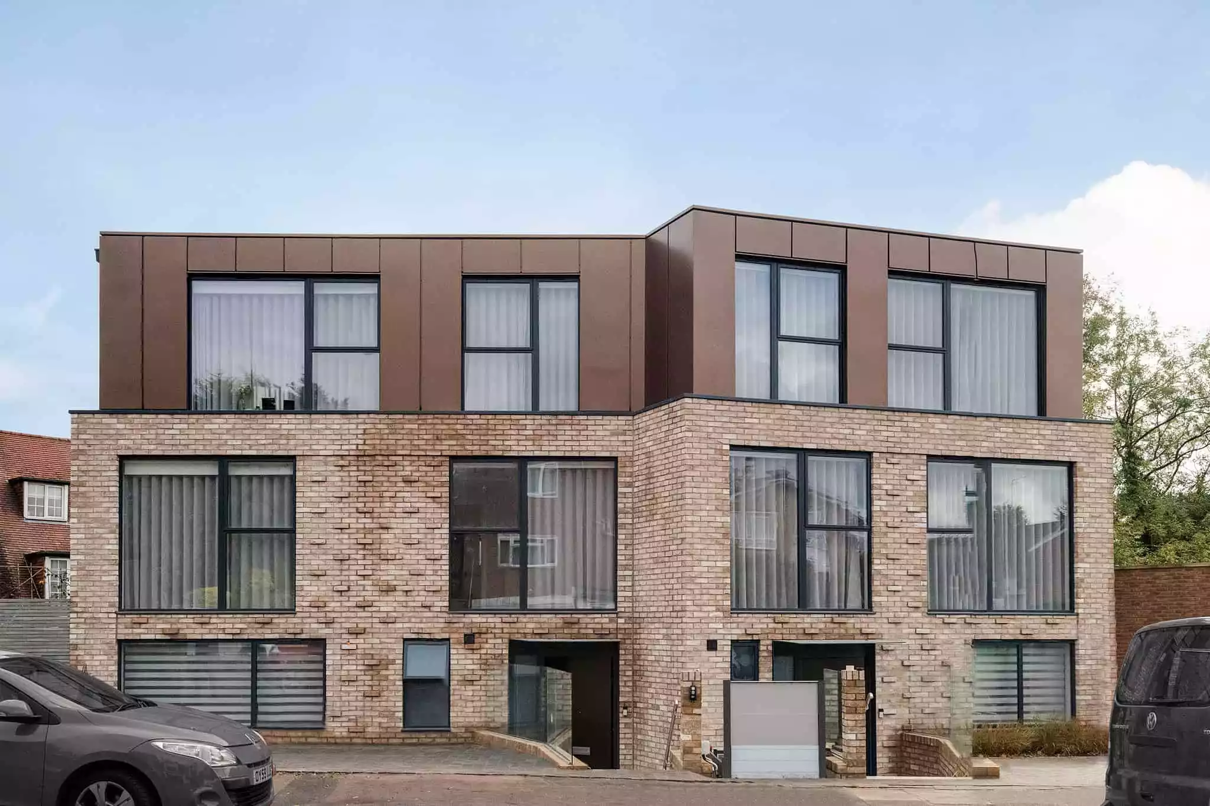
.jpg)
