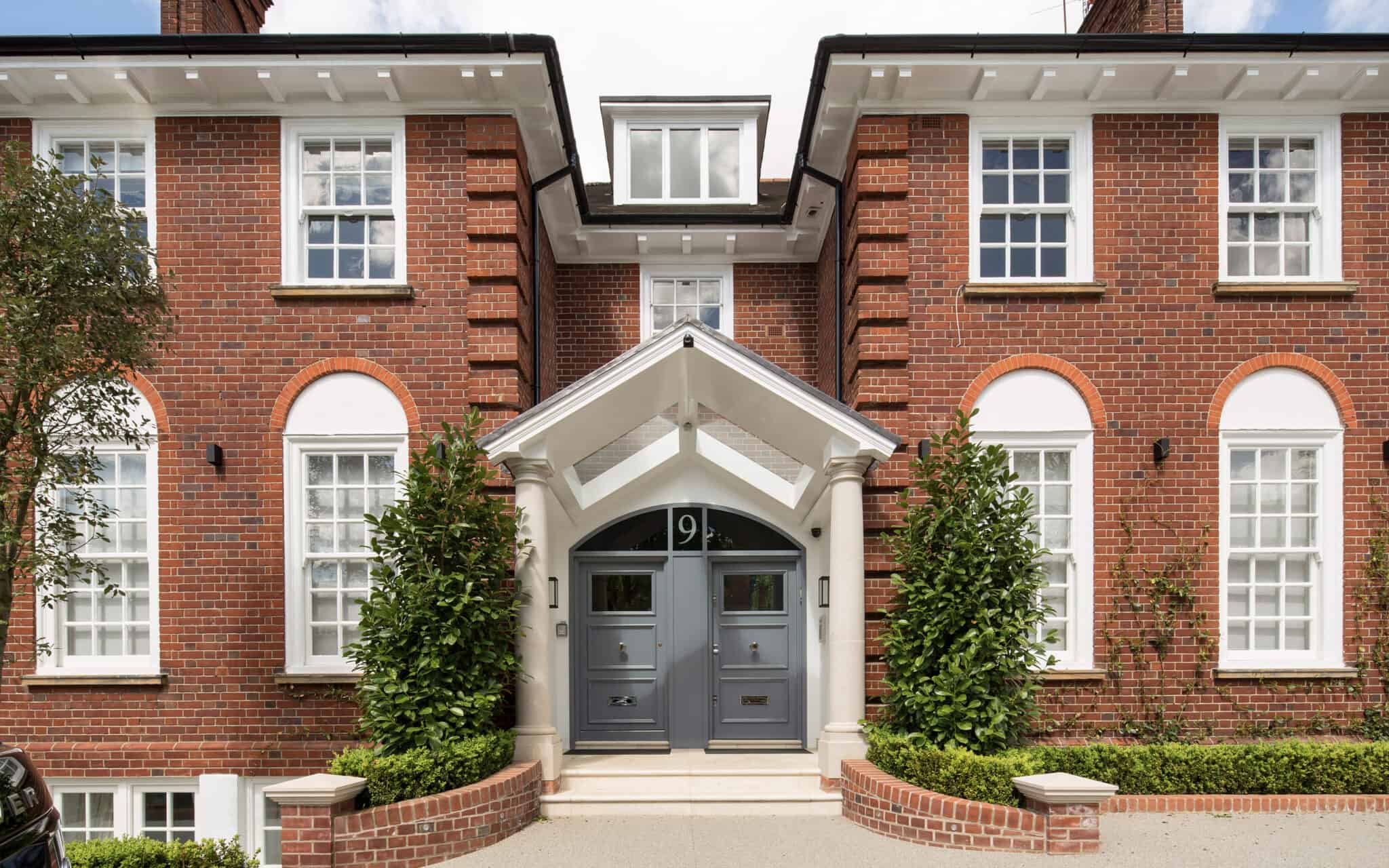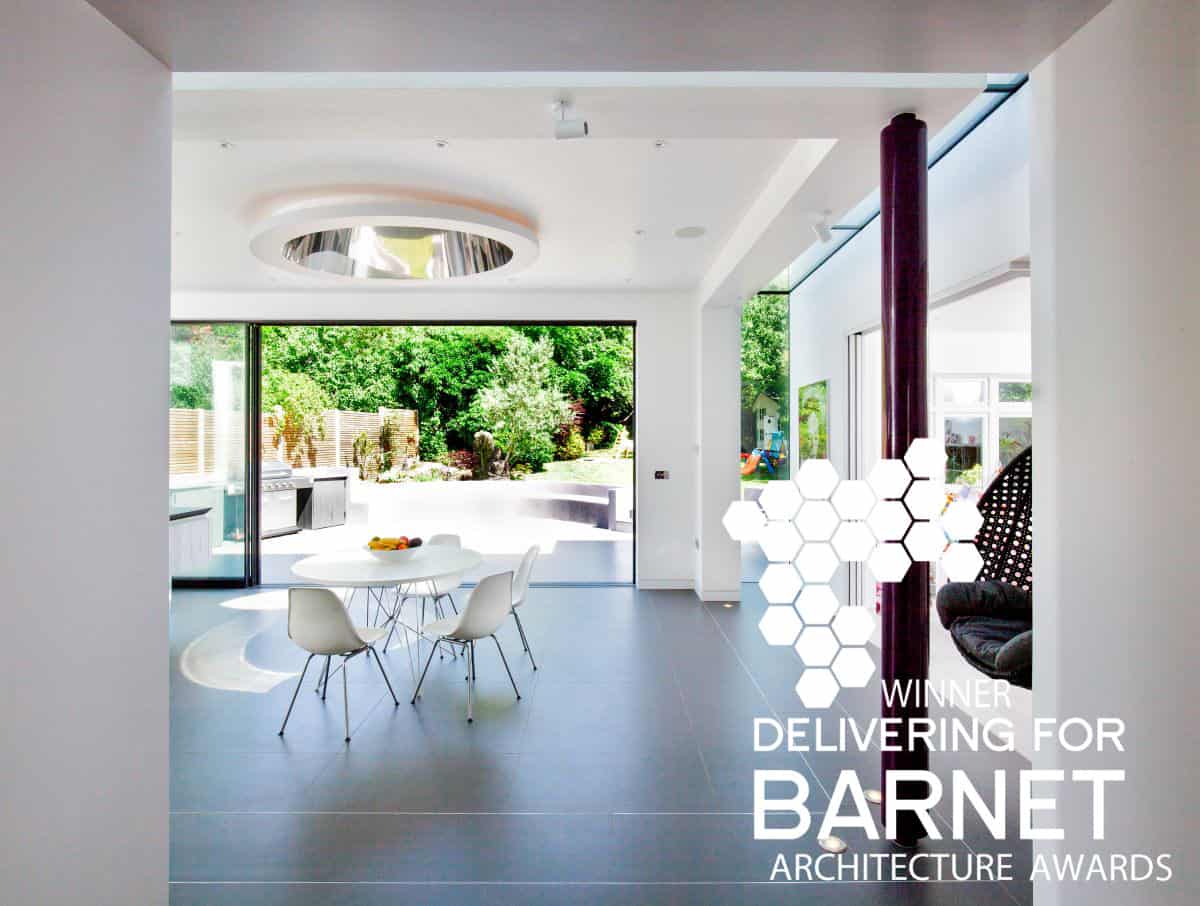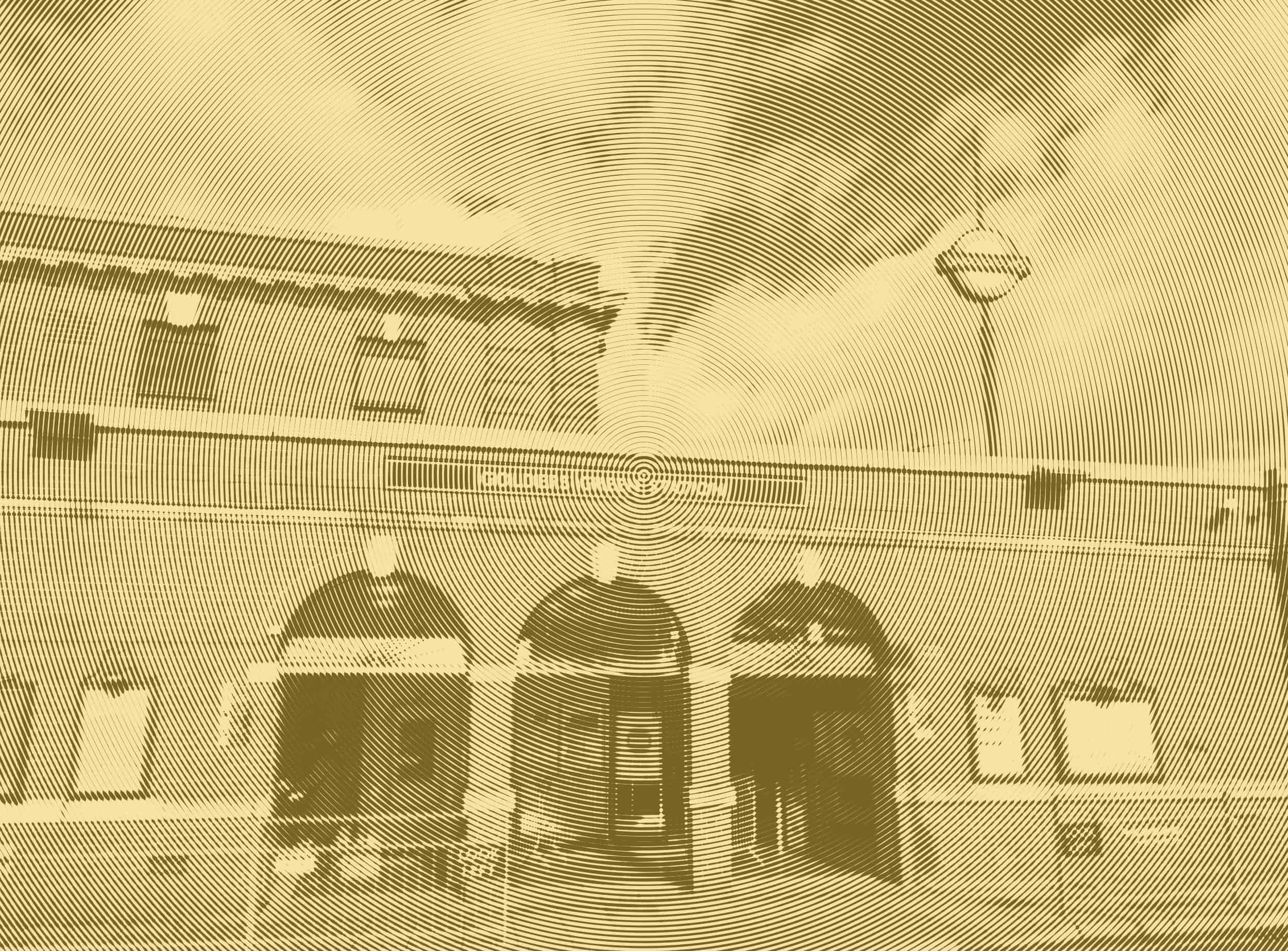Enfield Architects
About XUL Architecture
Located in North London, XUL Architecture is a commercially minded, client centred architecture practice. We are efficient and responsive, and put particular focus on the client’s experience as well as in finding ingenious ways of bringing light into architecture.
We believe that creativity can overcome any practical challenges. We believe in the strength of natural light to positively improve physical space and the wellbeing, productivity and creativity of those who inhabit it. We believe that each of our clients is unique. Through listening and conversing we celebrate that individuality.
We listen to your needs and do what it takes to meet your expectations. Combining our energy, knowledge and talents to deliver fantastic client care and strive to develop relationships that make a positive difference to your lives.
We recognise how important it is being part of the local community. We reside in shop front premises which makes us accessible and approachable – our door is always open. Our aim is to build trust and aspire to be the “go to” local architect. We also try to bring the community together by organising local events.
Awards
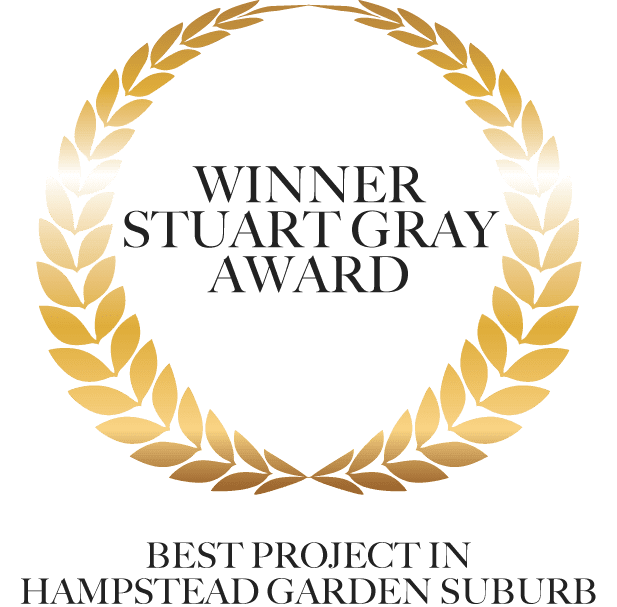
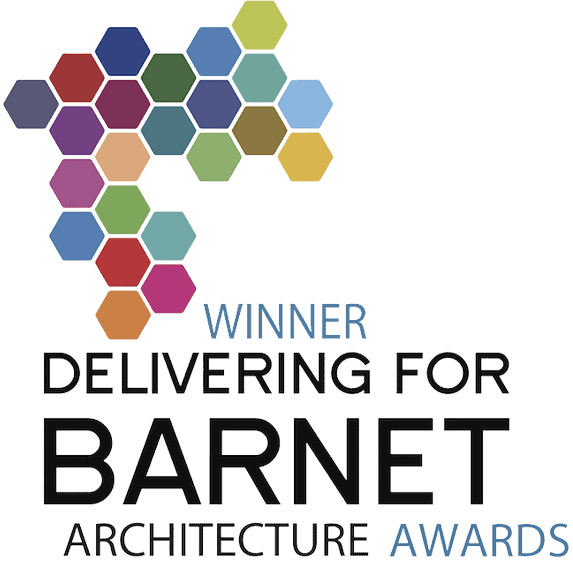
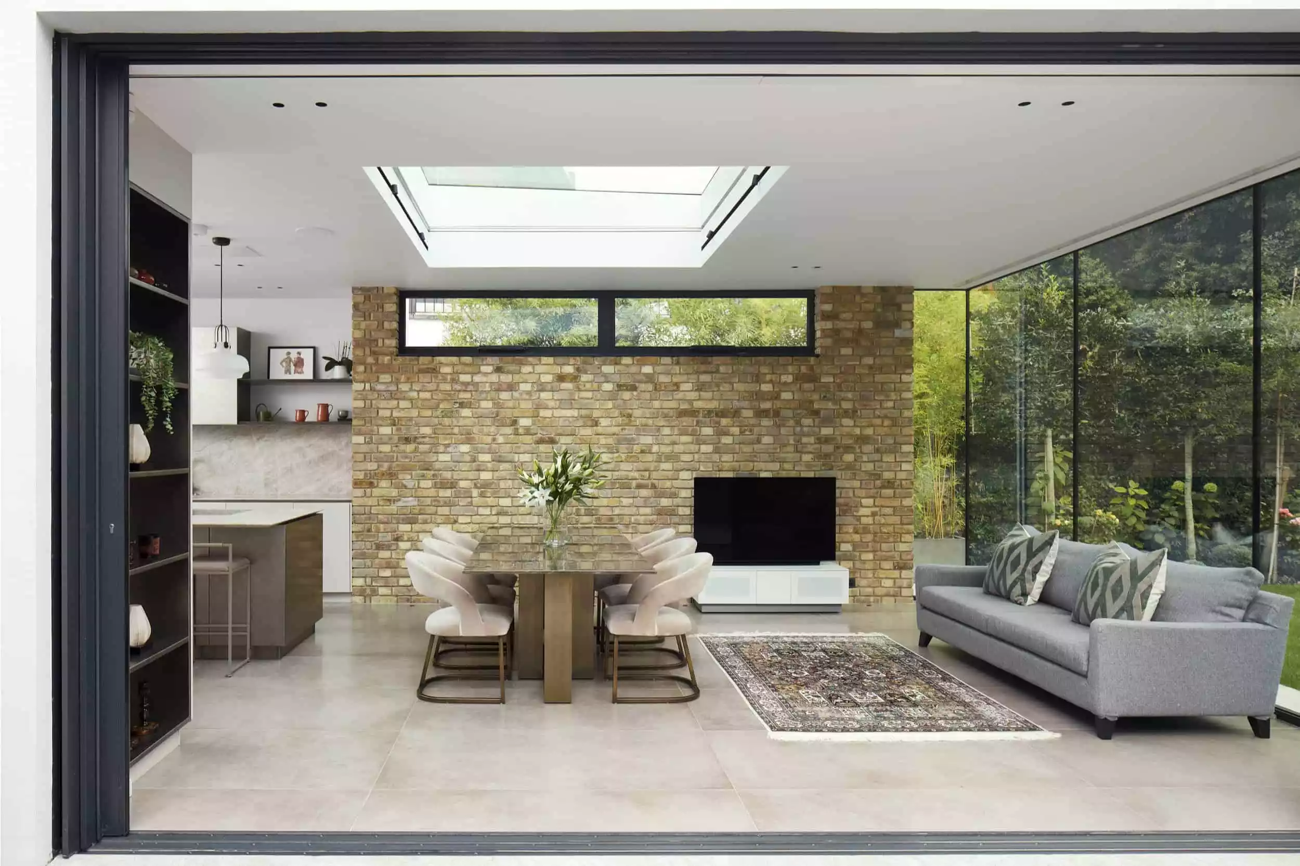
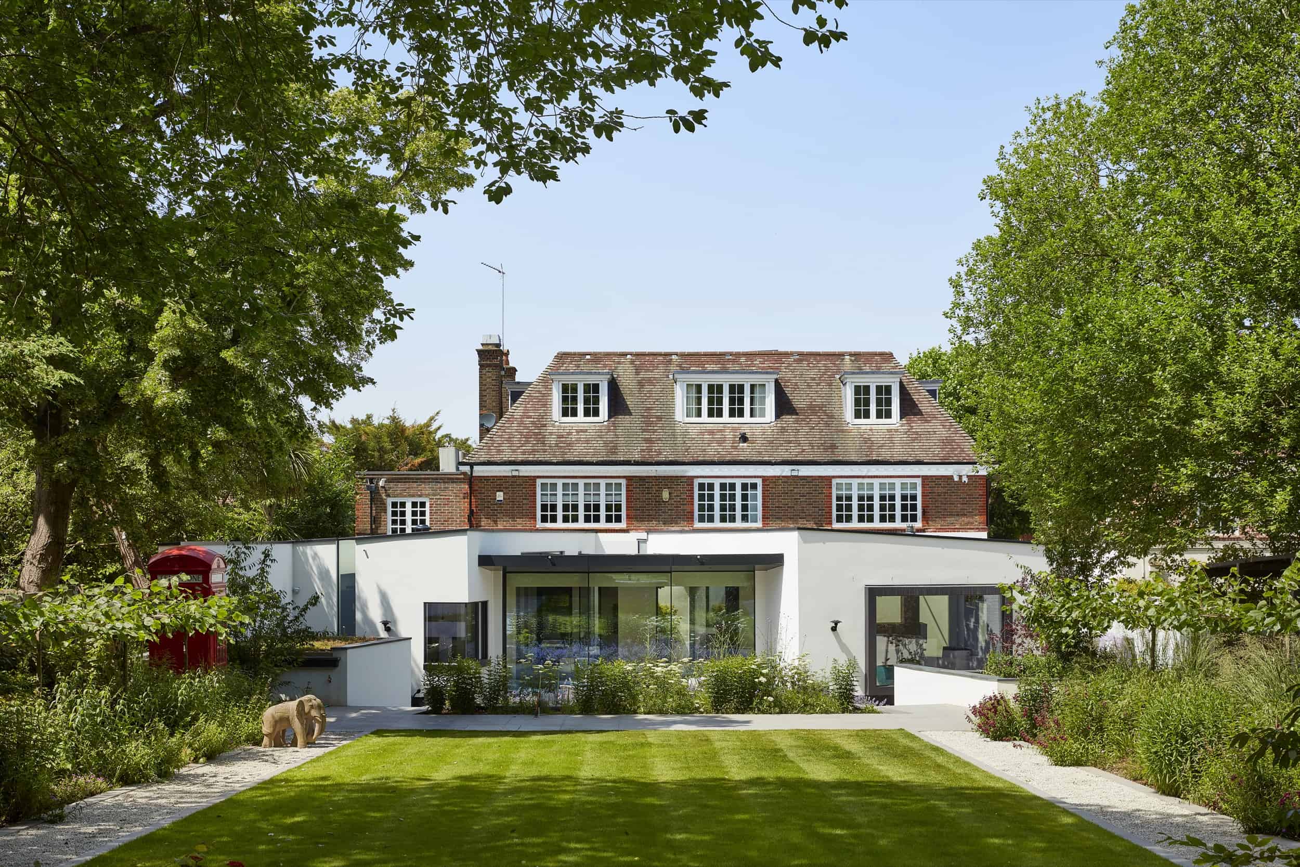


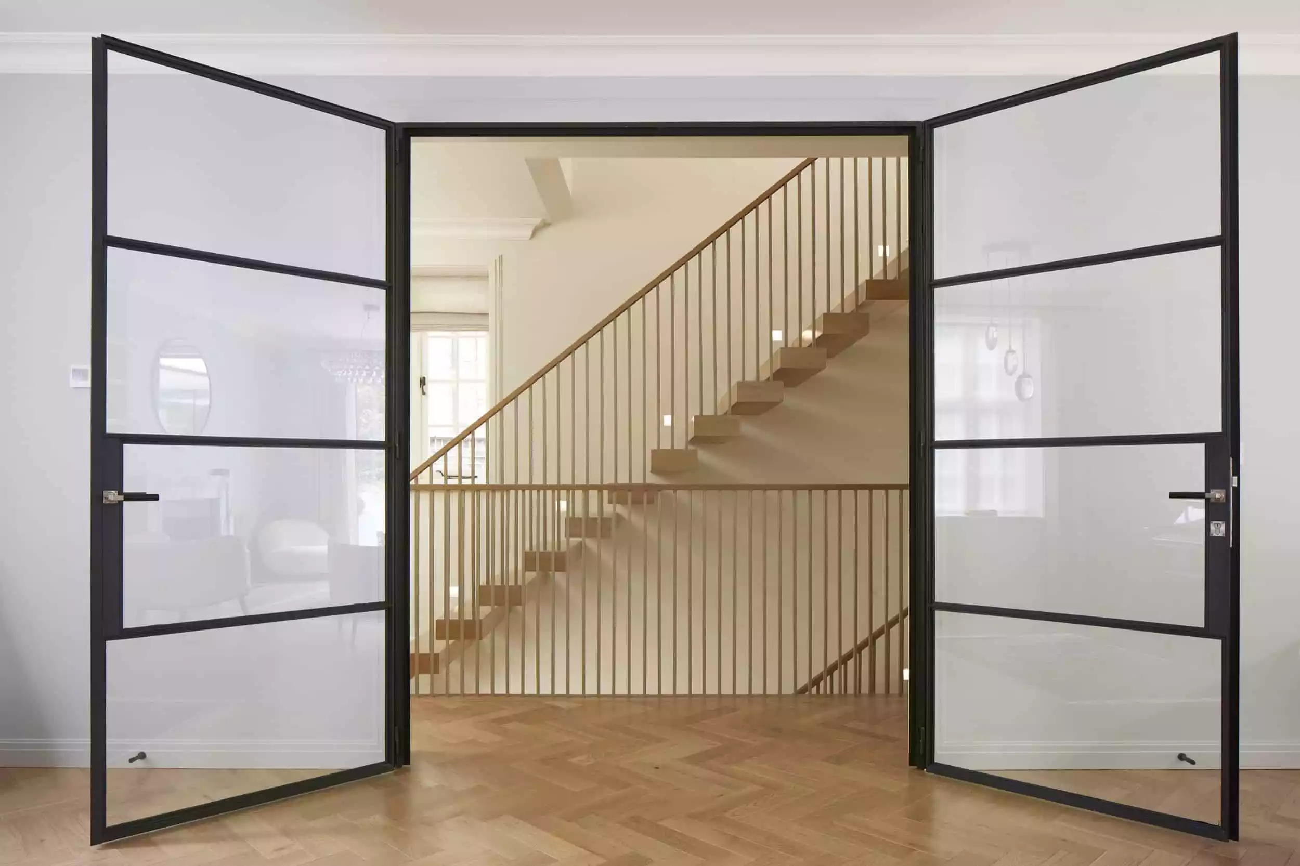
Featured Projects
We have multiple projects in progress and completed nearby Enfield
300+ projects completed in Barnet, Brent, Camden and Haringey
We have worked on a number of boroughs in London. Most of our work is in Camden, Barnet, Haringey and Westminster, which are some of the most challenging boroughs in terms of Planning.
In any case we always do detailed research on any local constraints and regulations. On complicated projects and/or listed buildings we often work closely with a planning consultant. We are used to working on listed buildings and conservation areas.
Enfield Architects
How we work
It can be a challenge to keep up with all the stages involved in designing and building or renovating a home. Our step-by-step method makes it easier.
We’ve created a platform (a bit like Dropbox) so you have every bit of information about your project at the click of a button. That means we’re all on the same page, and you’ll be able to put your hands on the plans and timeline exactly when you need them.
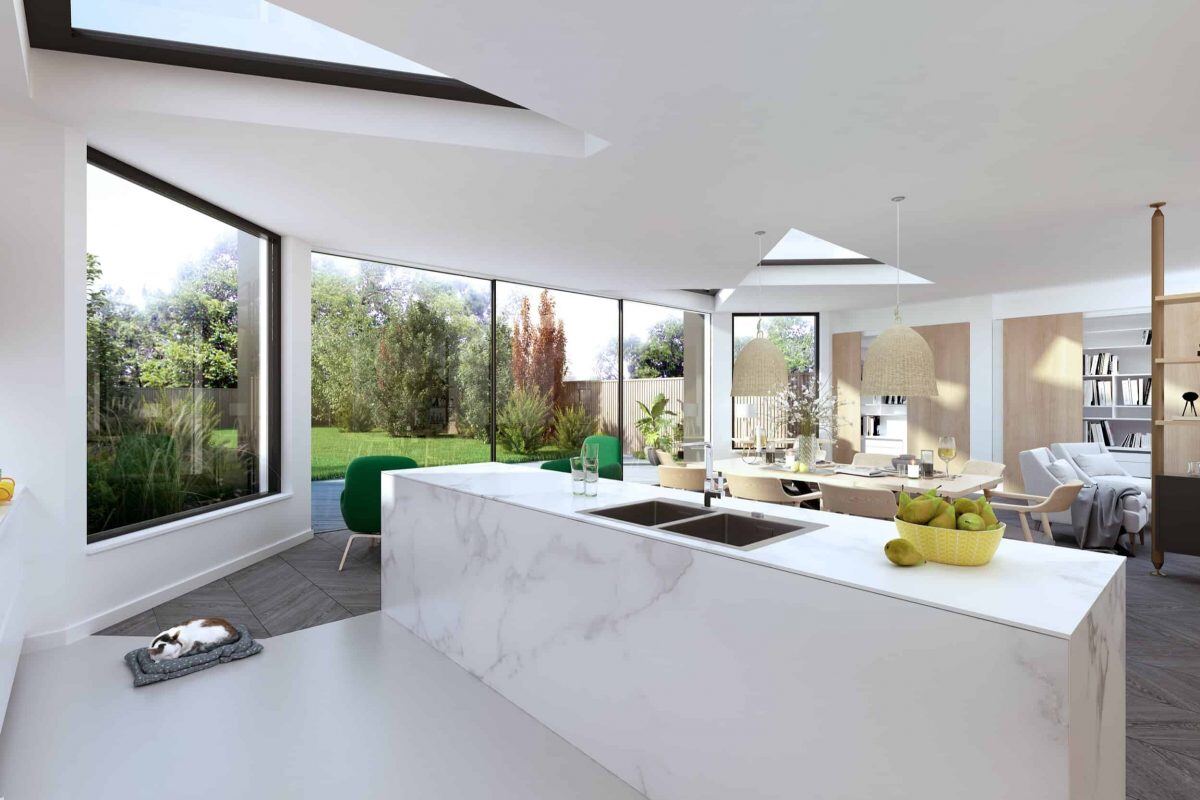
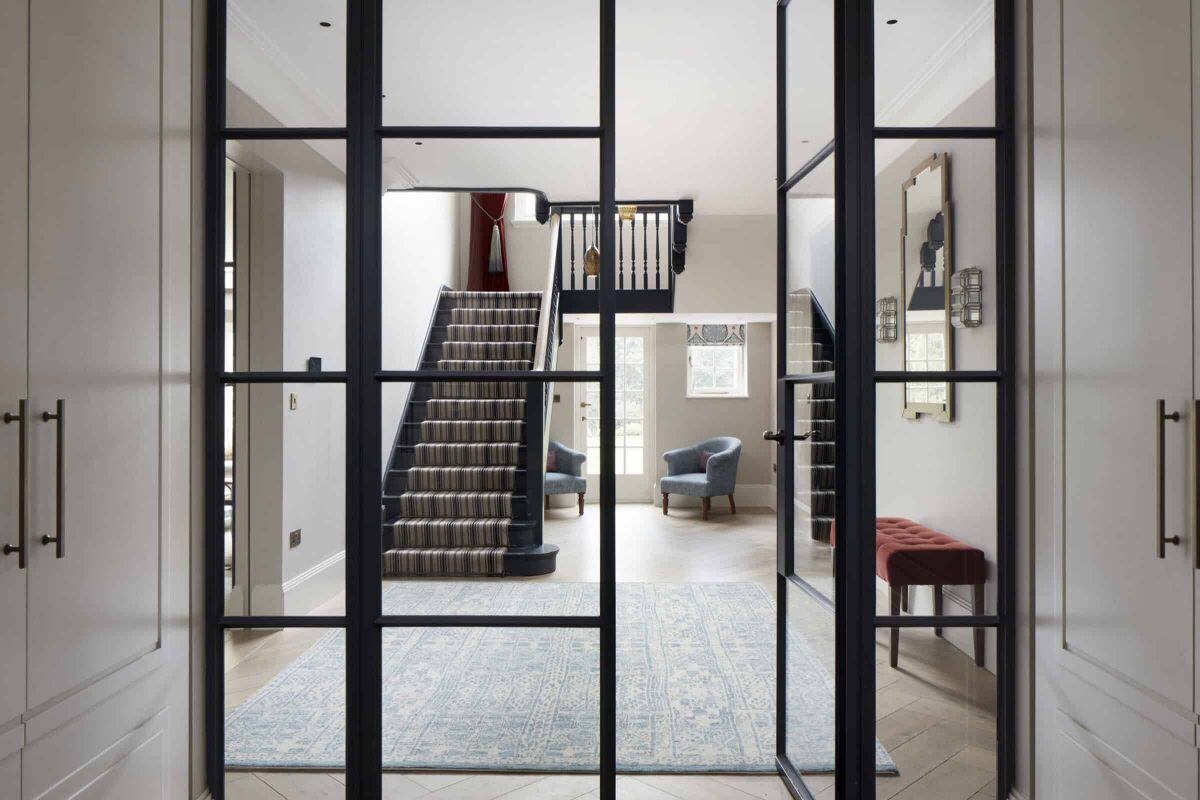
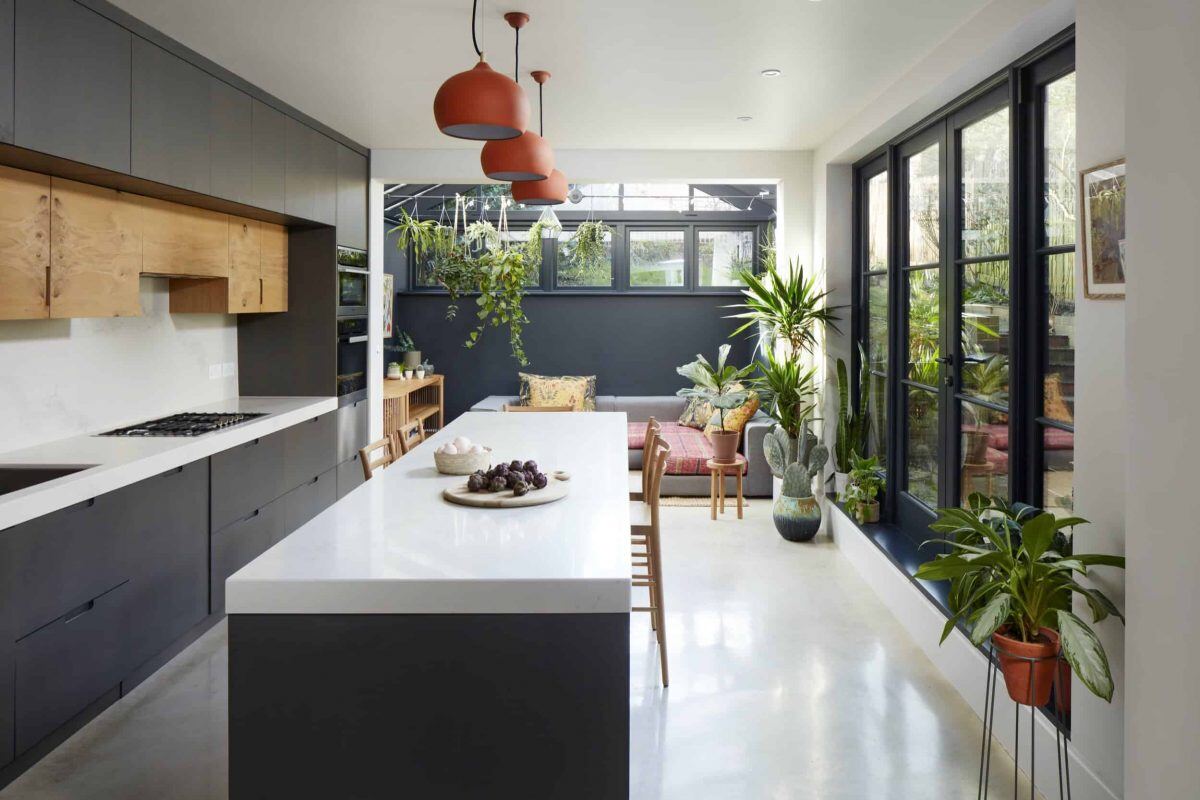
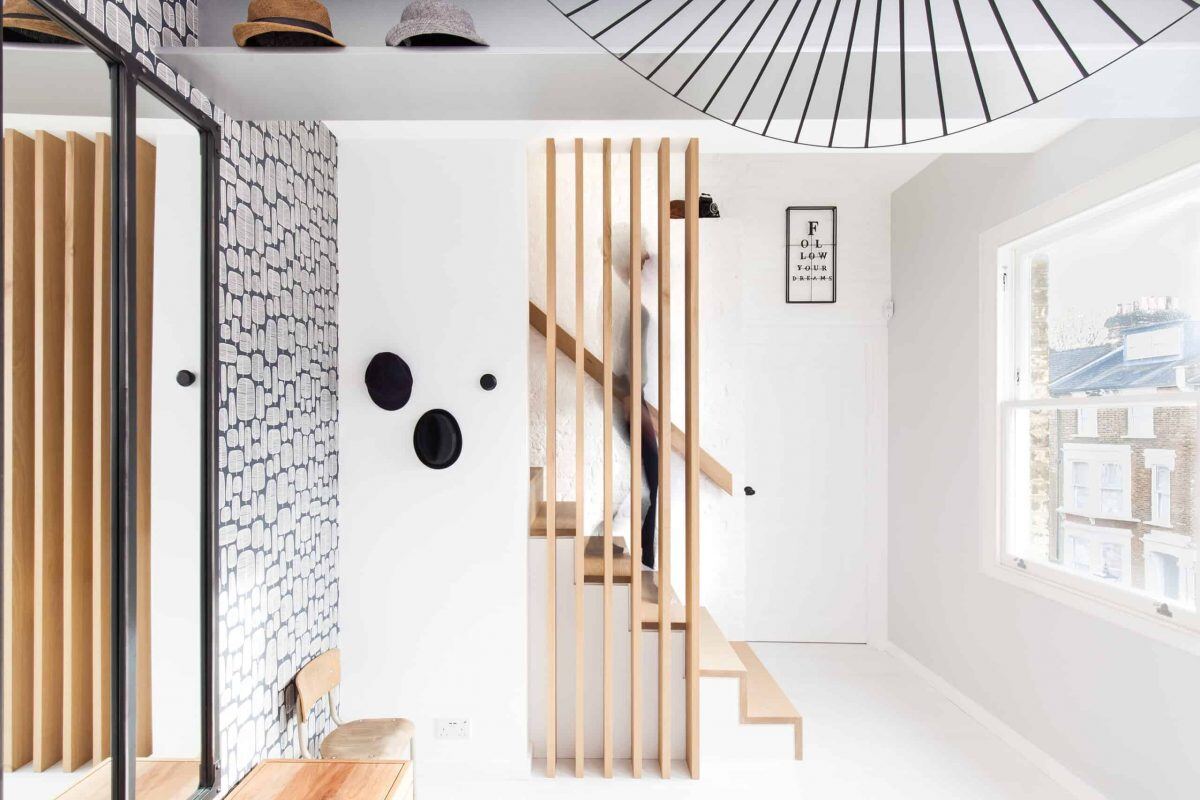
By explaining every stage carefully, we ensure that even if you’ve never worked with an architect before, you’ll feel confident, happy, and inspired – without fear of losing control of time or budget.
And we’re ingenious and innovative, not only in our design, but also in overcoming any hurdles in the logistics of your project. We’ll bring all our ideas out into the light and we’ll always take a ‘can do’ approach – but at the same time we’ll be clear and honest with you if something needs to be rethought.
Because while a beautiful home is the aim, it’s just as much about enjoying the journey to get there.
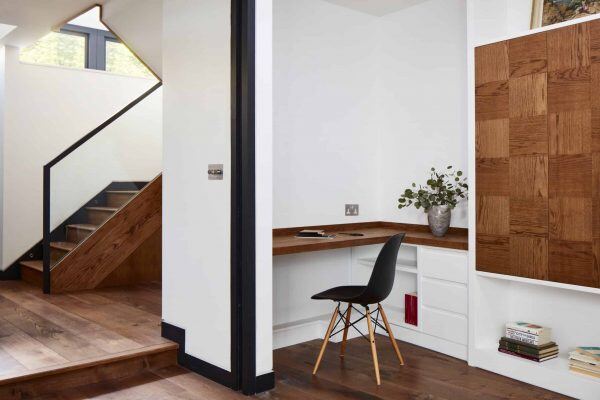
Enfield Architects
Architecture driven by collaboration and lateral thinking
We believe in constant improvement and encourage change. Our lateral thinking allows us to creatively overcome challenges. Our motto is ‘there is always another way’! We always like to explore alternative design solutions as well as finding the right strategy to suit your needs.
We pride ourselves on having a unique outlook that combines our passion for enhancing our clients’ lives, with the ingenious use of abundant natural light; all whilst keeping the practicalities of the project and the realities of the budget in mind.
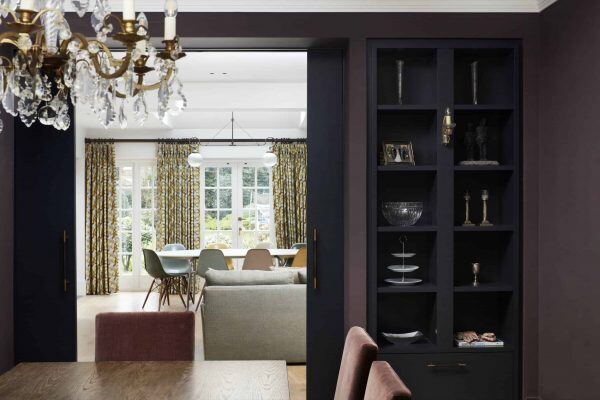
Enfield Architects
300+ Projects Completed
Our team is comprised of people from all parts of the world, giving us a rich breadth of experience, cultural background, depth of talent and diversity of thoughts. This is accompanied by the added value of having a can do attitude when in front of any challenge. And of course, you can be involved in this creative process as much as you want to be. Design is a dynamic and interactive process!
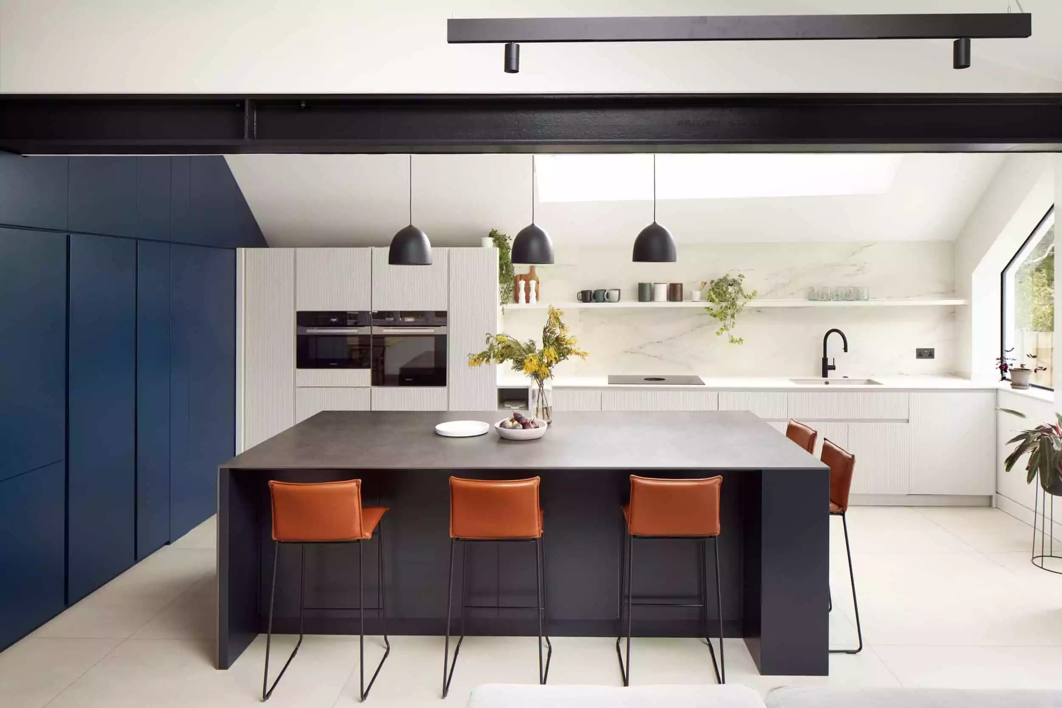
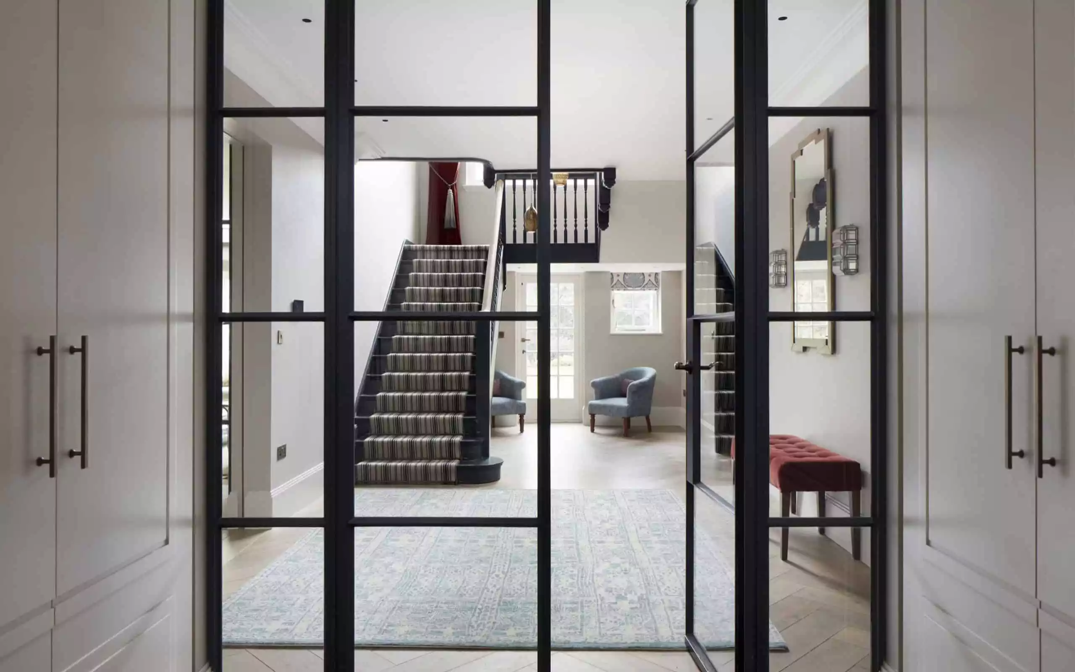
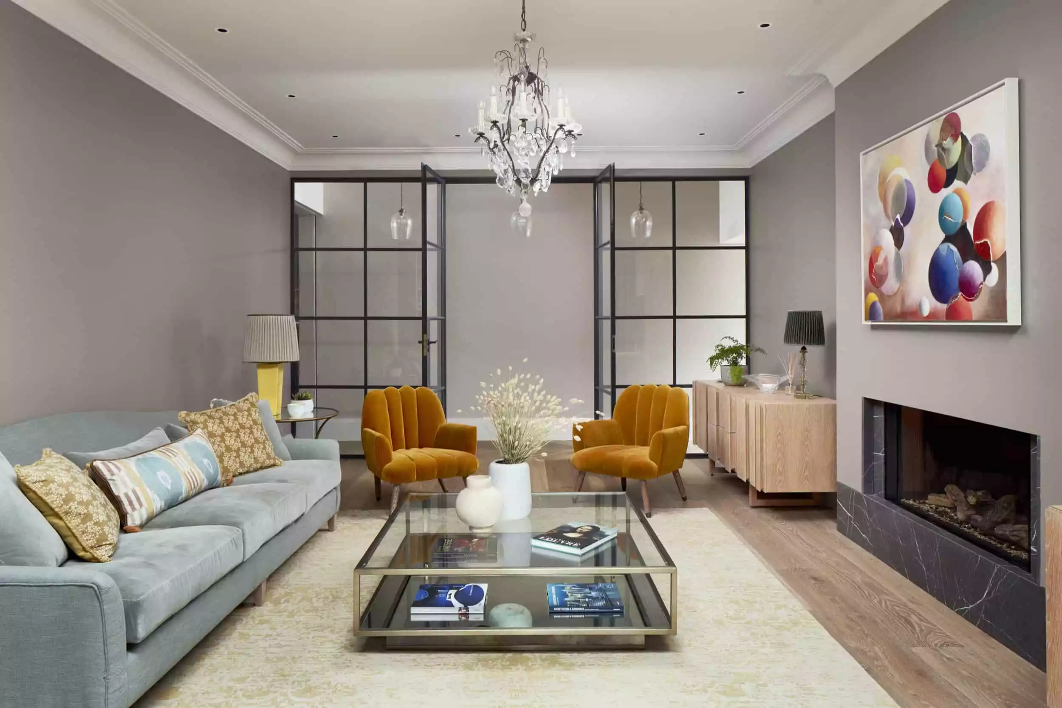
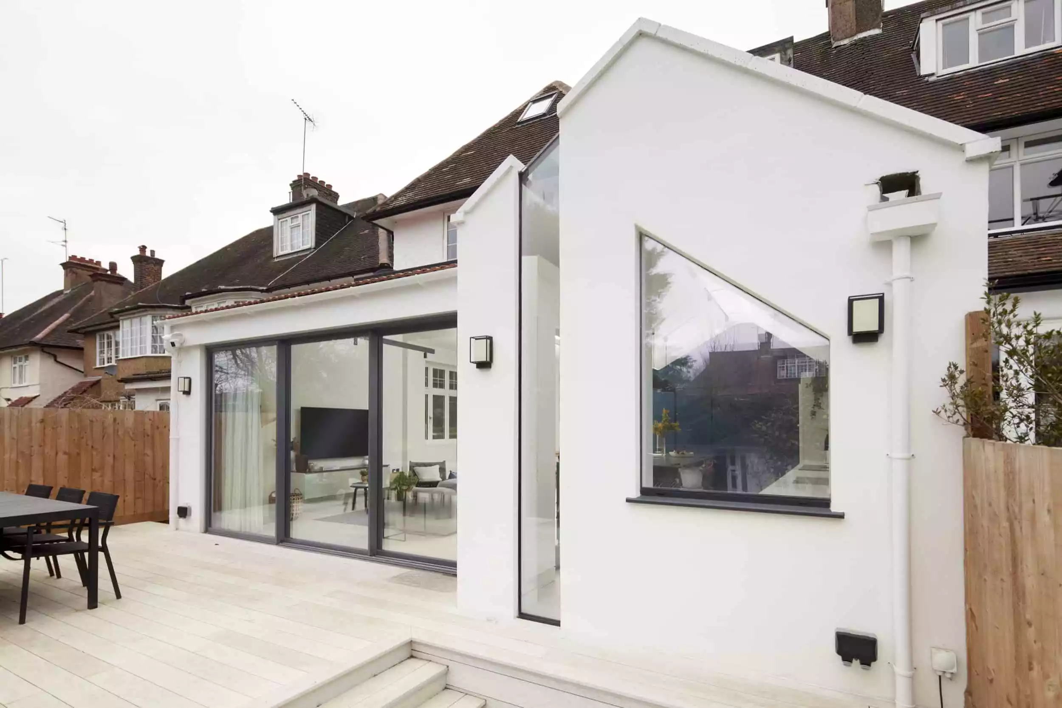
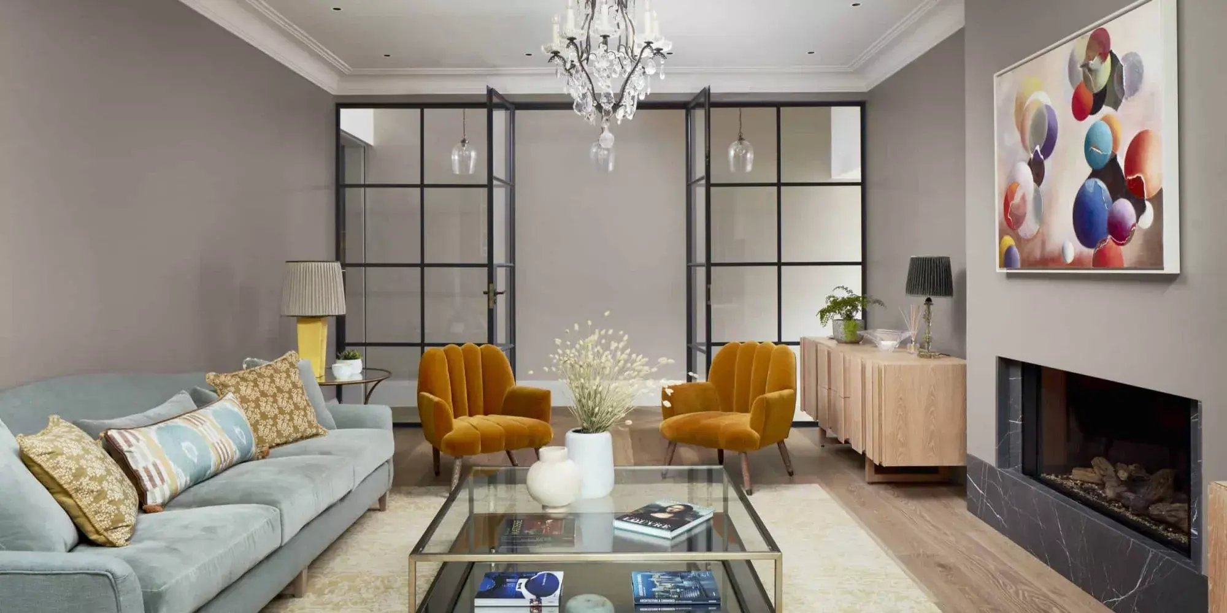
Enfield Architects
Enfield Architects
What’s the difference between planning and building control?
You may know the difference between planning and building control, but do you know what they are? Planning is a process that includes activities such as establishing project objectives, identifying stakeholders and requirements for success. Building control is a step in the construction where all work on-site must be inspected to ensure compliance with design drawings and specifications. In this blog post, we will discuss what these two processes entail so that you can better understand how they differ from one another.
What is Building Control?
Building Control is a step in the construction process that includes inspections, Review of Submittals, and Verification. It ensures all work on-site complies with design drawings and specifications established by the architect or engineer during planning. This may also include compliance with government regulations & codes where applicable. The Building Inspector works under the control of either an Architect or Engineer depending upon who has been appointed for Approval Authority over each project from Design through Construction Documents phase. An essential purpose of building control is risk management because it helps protect people’s safety and property against defects in materials and workmanship before occupancy occurs (Occupancy Permit).
What are Planning Permissions?
Planning Permission is a process that includes activities such as Zoning, Area & Land Use Planning, and Regulatory Requirements. It establishes what can be built on the land at each stage of development. The authority responsible for planning control is called the Local Authority or City Hall depending upon where you live. So what will happen once I apply for planning permission? An application must go through several stages to finally receive approval before any construction work begins.
Submission – Application gets submitted to local authorities (City Hall) together with basic information about your property location; photos/maps showing exact boundaries (title deeds are required).
Screening – Check if it complies with all applicable regulations before starting processing by checking things like zoning, permitted uses, density & heights restrictions for the area.
Preliminary Review – Authority checks if the application is complete and sufficient information has been provided to determine whether it complies with regulations.
Site Visit – An inspector will visit the site to check boundaries are correct by viewing on-site location markers set up in accordance with land registry records. If any issues require clarification, they will be noted at this stage, e.g., missing documents/maps, etc.
What else can you do before submitting planning permission?
It is always recommended that you hire a professional planner who understands your project requirements and all applicable regulations to avoid delays during preliminary review processes when applying for planning permission. A planner will help you with.
Site visits and coordination of services such as telephone, water & electricity lines to ensure safe access for all on-site during the construction phase;
Property zoning requirements (if there are any applicable);
Land use planning regulations that apply in the area where your project is located;
Local authorities gave design restrictions or allowances on a per neighbourhood basis, which can be beneficial if looking at design options, e.g., minimum lot size, etc., and avoid delays when applying prelim review stages due to noncompliance issues found later down the road. Please note these points do not constitute legal advice but merely basic information about what typically happens once an application has been submitted for processing.
What is the difference between Planning Permissions and Building Control?
Planning Permissions is a process that includes activities such as Zoning, Area & Land Use Planning, and Regulatory Requirements. It establishes what can be built on the land at each stage of development. The authority responsible for planning control is called the Local Authority or City Hall depending upon where you live.
Building Control ensures all work on-site complies with design drawings and specifications established by the architect or engineer during the Planning phase. This may also include compliance with government regulations & codes where applicable. Building Inspector works under the control of either an Architect or Engineer depending upon who has been appointed for Approval Authority over each project from the Design through Construction Documents phase. An essential purpose of building control is risk management because it helps protect people’s safety and property from defective workmanship.
The critical difference between Planning Permissions and Building Control is that the former provides an overview of what can be built on a given site. In contrast, the latter establishes how buildings must comply with all applicable regulations from design through to construction.
Enfield Architects
The Architectural Elegance and Significance of Forty Hall, Enfield, London
In the heart of the vibrant London Borough of Enfield lies a treasure of architectural grandeur and historical significance – Forty Hall. This Jacobaean mansion, constructed in the 17th century, stands as a testament to the architectural creativity of the period and continues to captivate visitors with its timeless charm.
The Historical Legacy of Forty Hall
Forty Hall was built between 1629 and 1632, during the reign of Charles I, by Sir Nicholas Rainton, a wealthy London haberdasher who served as Lord Mayor of London in 1632. It was designed to embody the opulence and status of its owner and is one of the few Jacobaean houses still standing in England. The mansion takes its name from the then hamlet of Forty Hill where it was built, which in turn may have been named after a group of forty acres of land.
Architectural Design and Features
Architecturally, Forty Hall is emblematic of the Jacobaean style, a subset of the Renaissance architectural style. Characterised by its symmetry and elaborate ornamentation, this style is often associated with grandeur, status, and the love for intricate design, all of which are clearly evident in Forty Hall.
The mansion’s design stands out with its ‘H’ shaped layout, three storeys of ornate work, large mullioned windows, and its distinctive tall, narrow chimneys. The exterior of the building is predominantly made of red brickwork, complemented by white stone dressings.
One of the notable features of Forty Hall is its grand staircase, a common architectural element in Jacobaean architecture. With its elaborately carved newel posts and balusters, it enhances the sense of magnificence within the interior of the house. The great hall and the grand chamber are other significant features of the mansion, embellished with intricate plasterwork ceilings, wooden panelling, and impressive fireplaces.
Forty Hall: A Preserved Heritage
In the centuries following its construction, Forty Hall has been remarkably well-preserved and has seen various uses. It served as a private residence for several distinguished families until it was purchased by the Municipal Borough of Enfield in 1951.
Forty Hall is now owned and managed by the London Borough of Enfield and operates as a museum. It offers visitors a fascinating glimpse into 17th-century life and is filled with artefacts and displays recounting the history of the building, the local area, and its former inhabitants.
Architectural Importance
Forty Hall’s architectural significance goes beyond its status as a fine example of Jacobaean architecture. As one of the few remaining manor houses from this period in England, it offers unique insights into the architectural practises and lifestyle of the 17th century. The building represents a period when architecture was used not just for functional purposes but also as an expression of personal wealth and status.
The importance of Forty Hall also lies in its status as a heritage asset. As a Grade I listed building, it is protected by law and recognised as a building of exceptional interest. This preservation not only saves a piece of architectural history but also allows it to continue serving educational and cultural purposes for the community.
In conclusion, Forty Hall in Enfield, London, with its deep-rooted history and unique architectural features, is more than just a building. It’s a symbol of a bygone era, embodying the cultural, architectural, and historical richness of the region. As such, it remains an invaluable part of England’s architectural heritage.
Image courtesy: Wikipedia
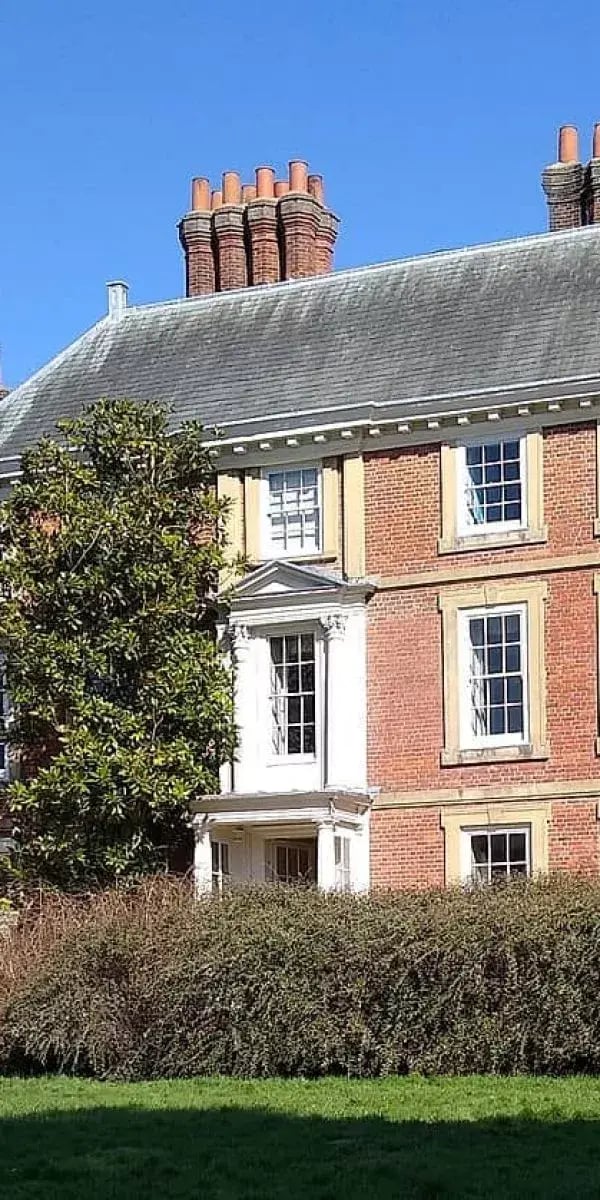












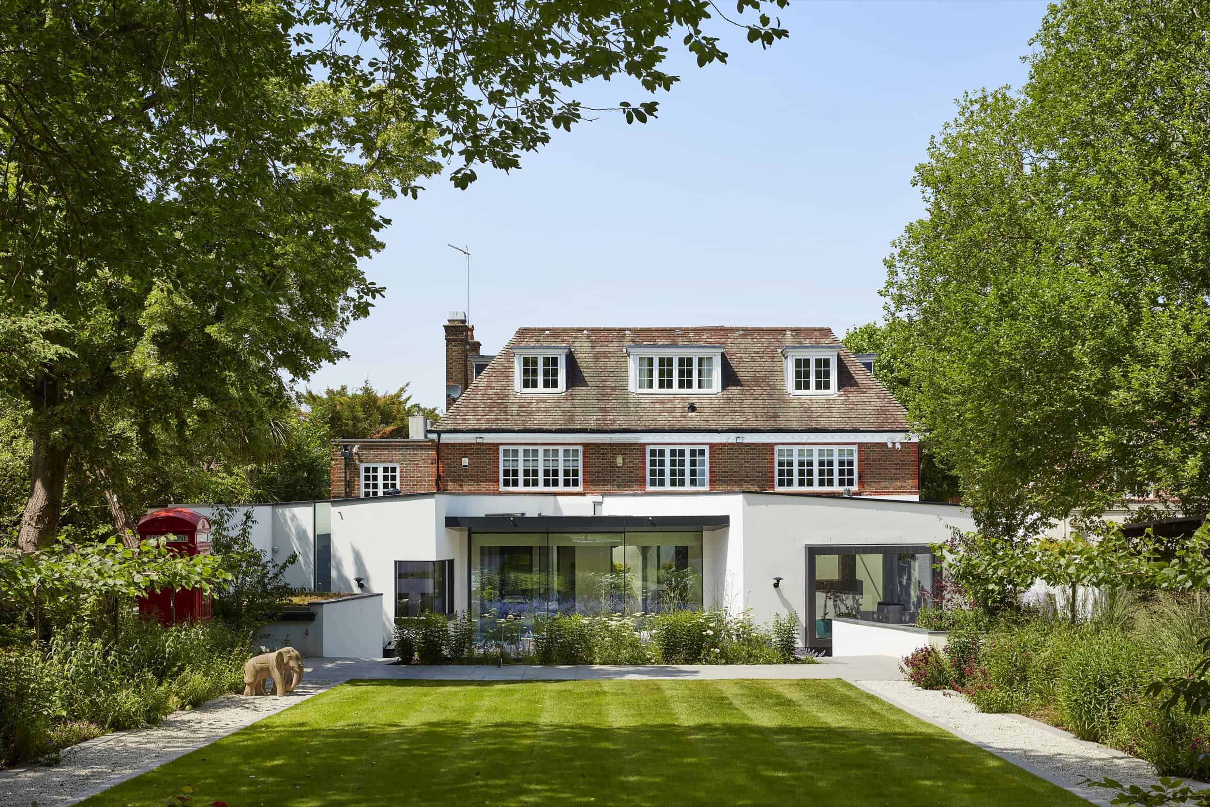
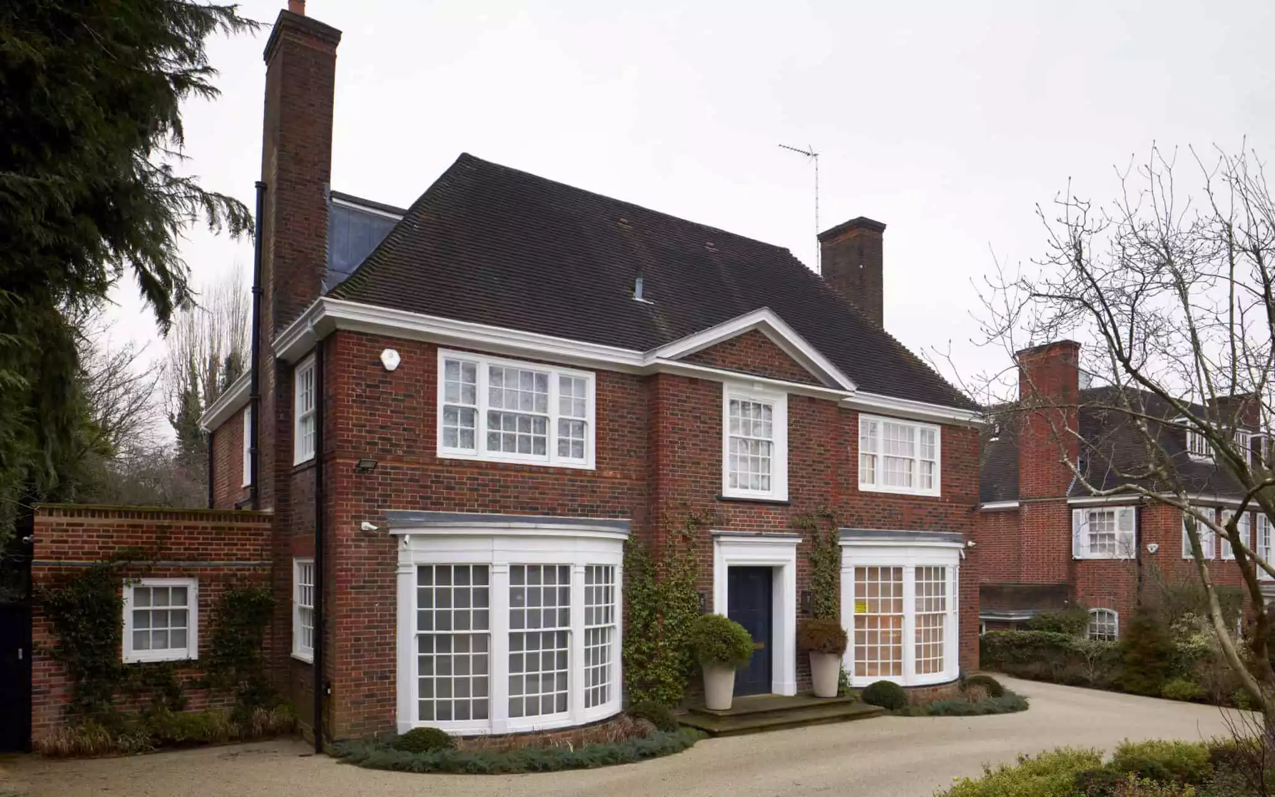

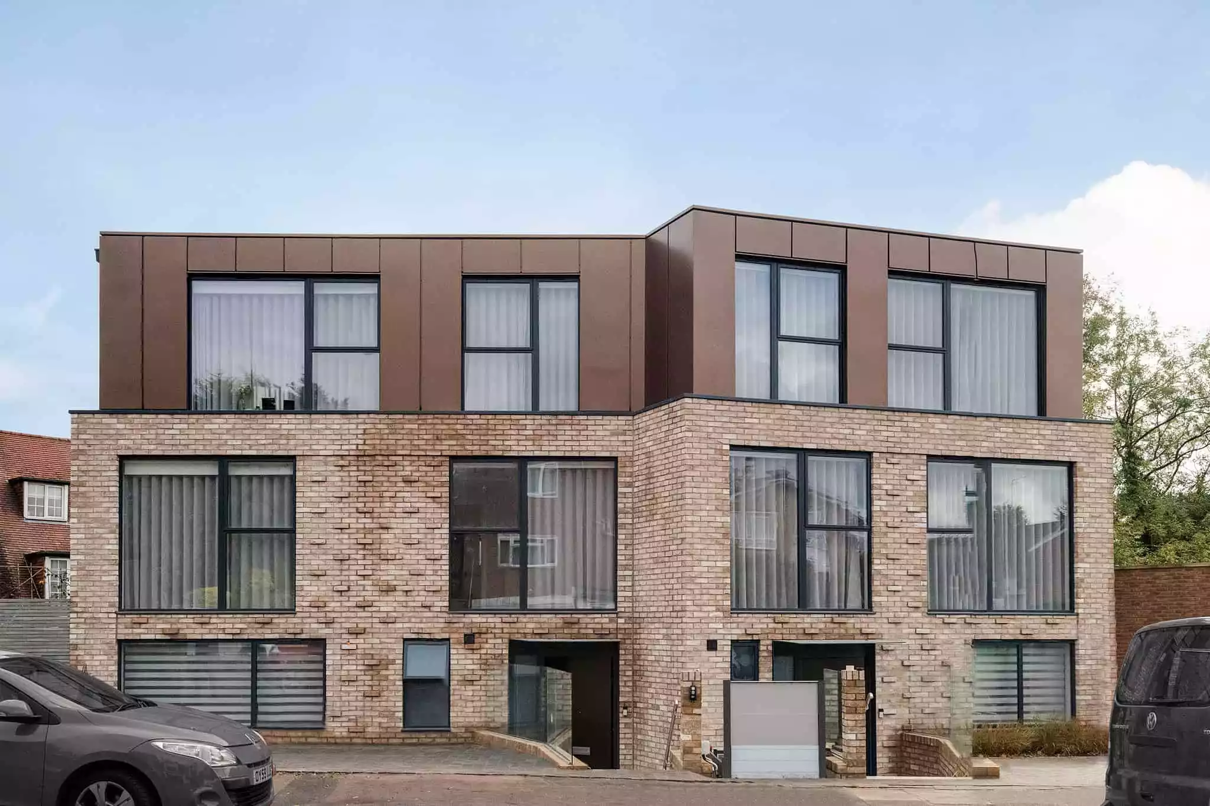
.jpg)
