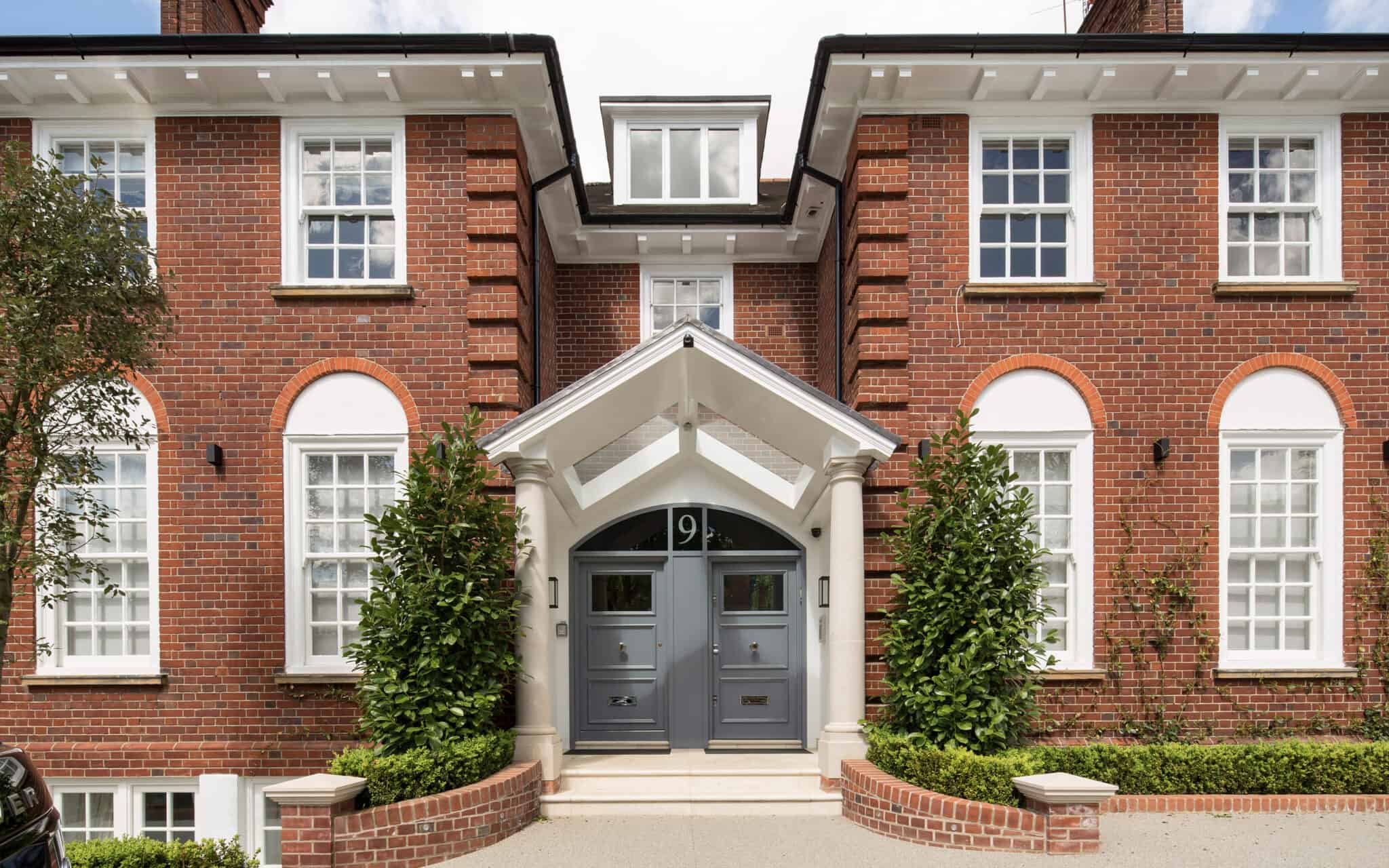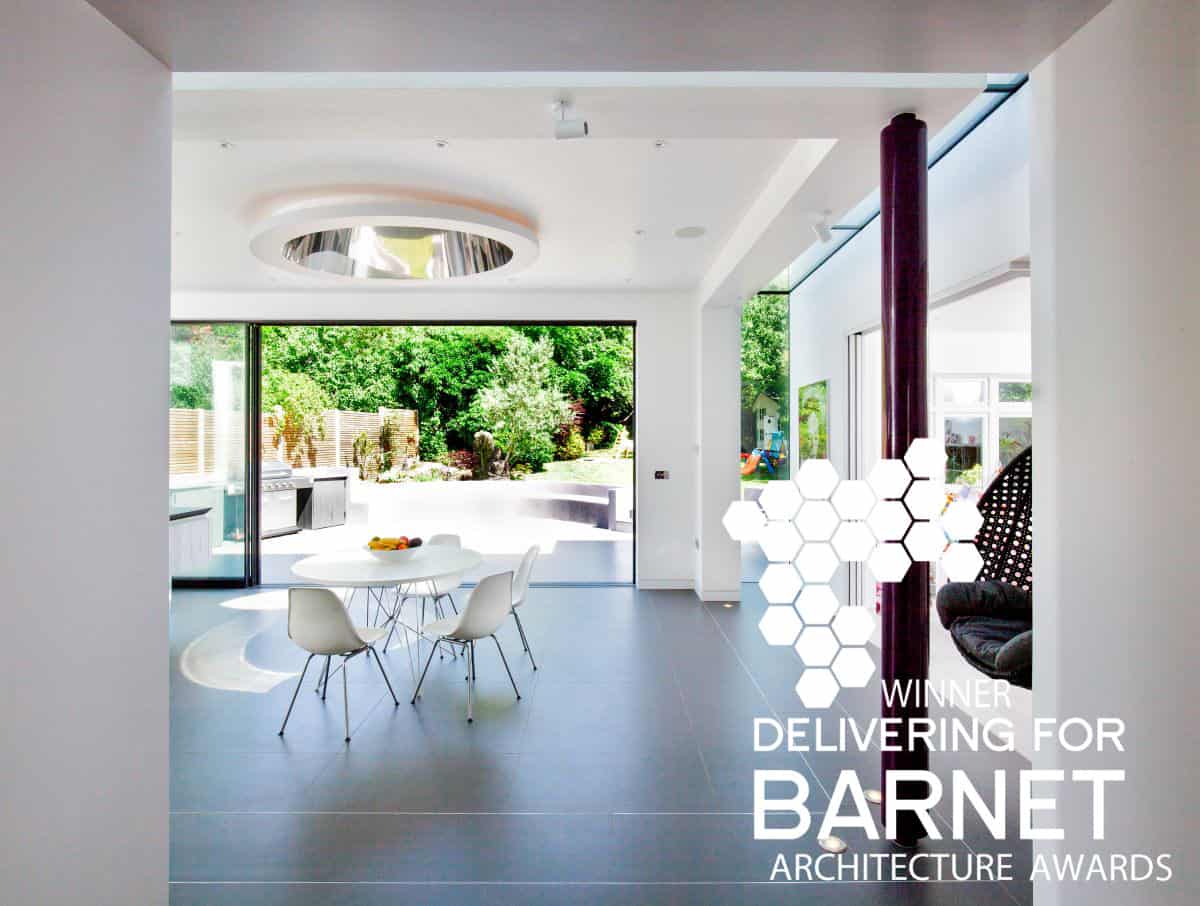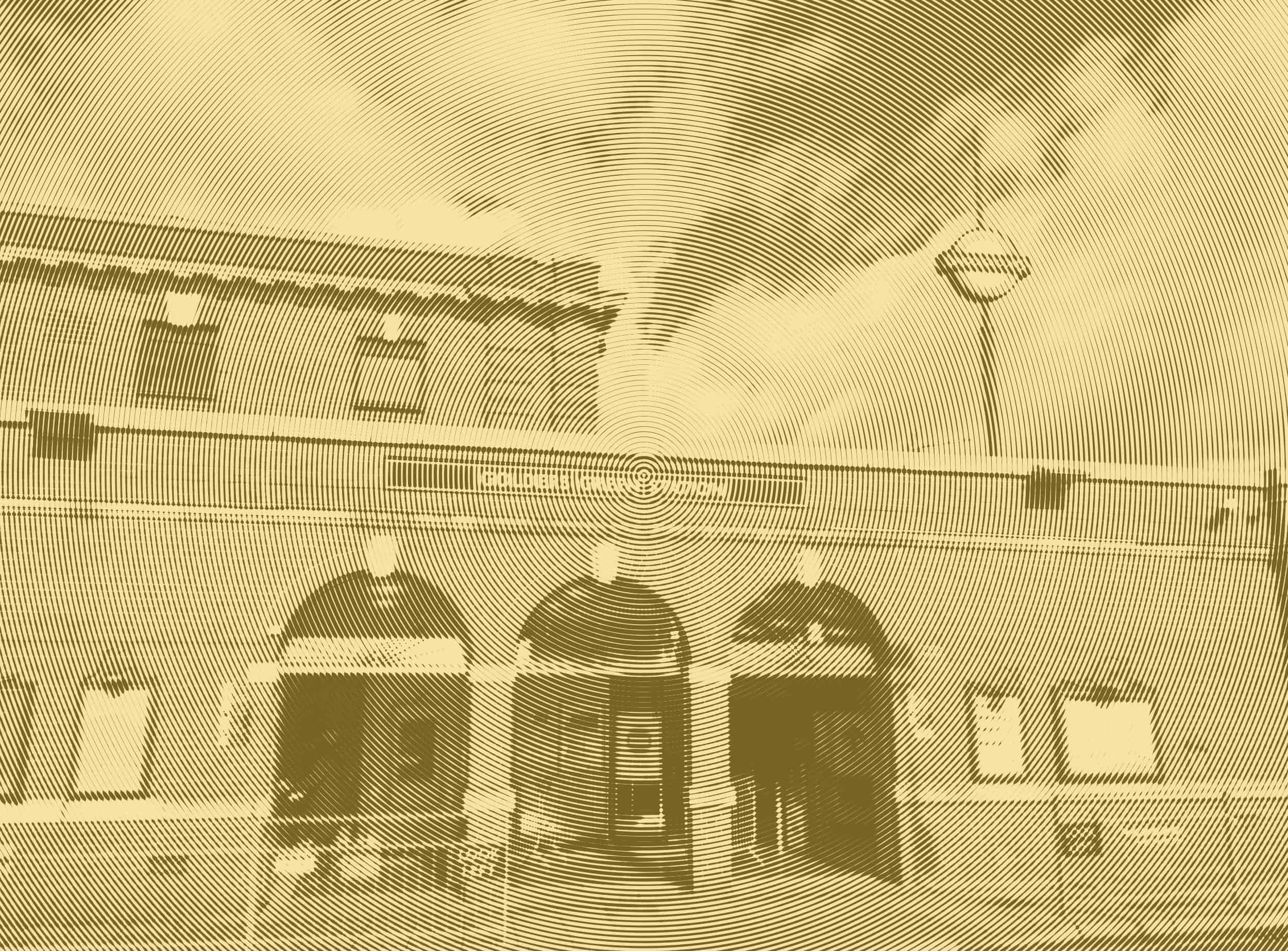Hampstead Garden Suburb Architects
About XUL Architecture
Located in North London, XUL Architecture is a commercially minded, client centred architecture practice. We are efficient and responsive, and put particular focus on the client’s experience as well as in finding ingenious ways of bringing light into architecture.
We believe that creativity can overcome any practical challenges. We believe in the strength of natural light to positively improve physical space and the wellbeing, productivity and creativity of those who inhabit it. We believe that each of our clients is unique. Through listening and conversing we celebrate that individuality.
We listen to your needs and do what it takes to meet your expectations. Combining our energy, knowledge and talents to deliver fantastic client care and strive to develop relationships that make a positive difference to your lives.
We recognise how important it is being part of the local community. We reside in shop front premises which makes us accessible and approachable – our door is always open. Our aim is to build trust and aspire to be the “go to” local architect. We also try to bring the community together by organising local events.
Awards
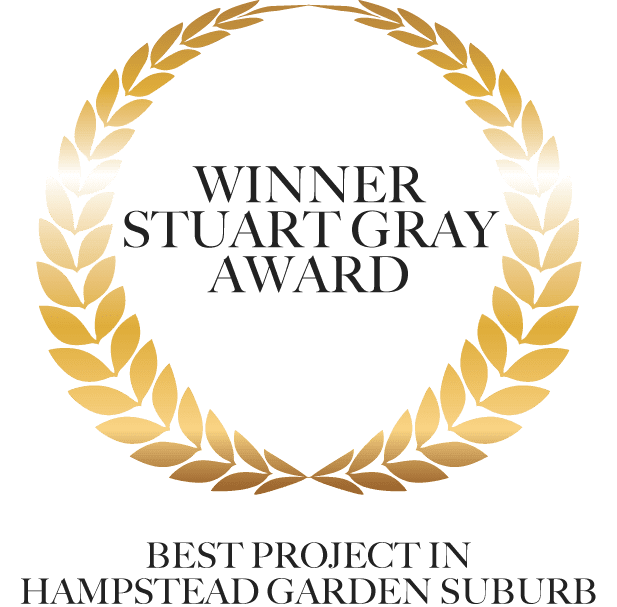

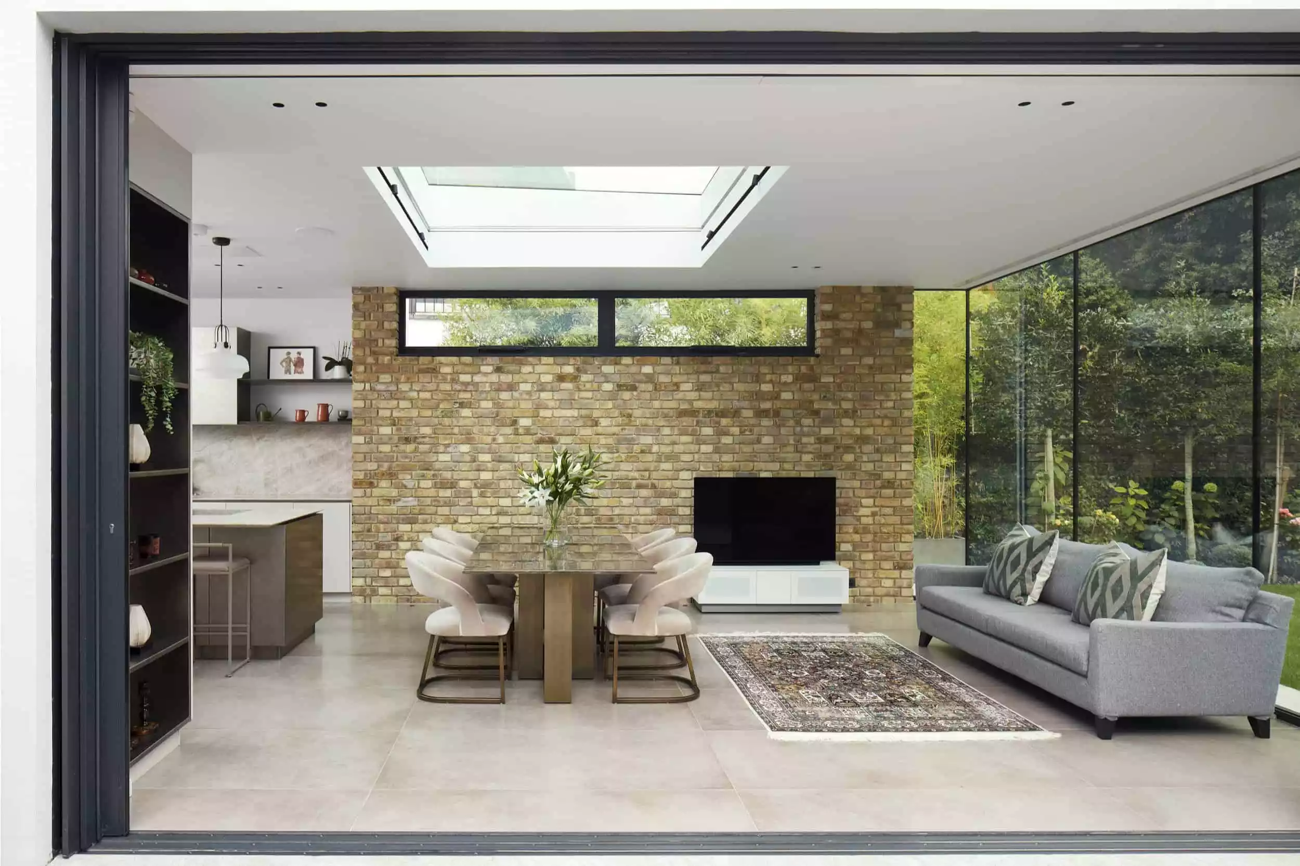
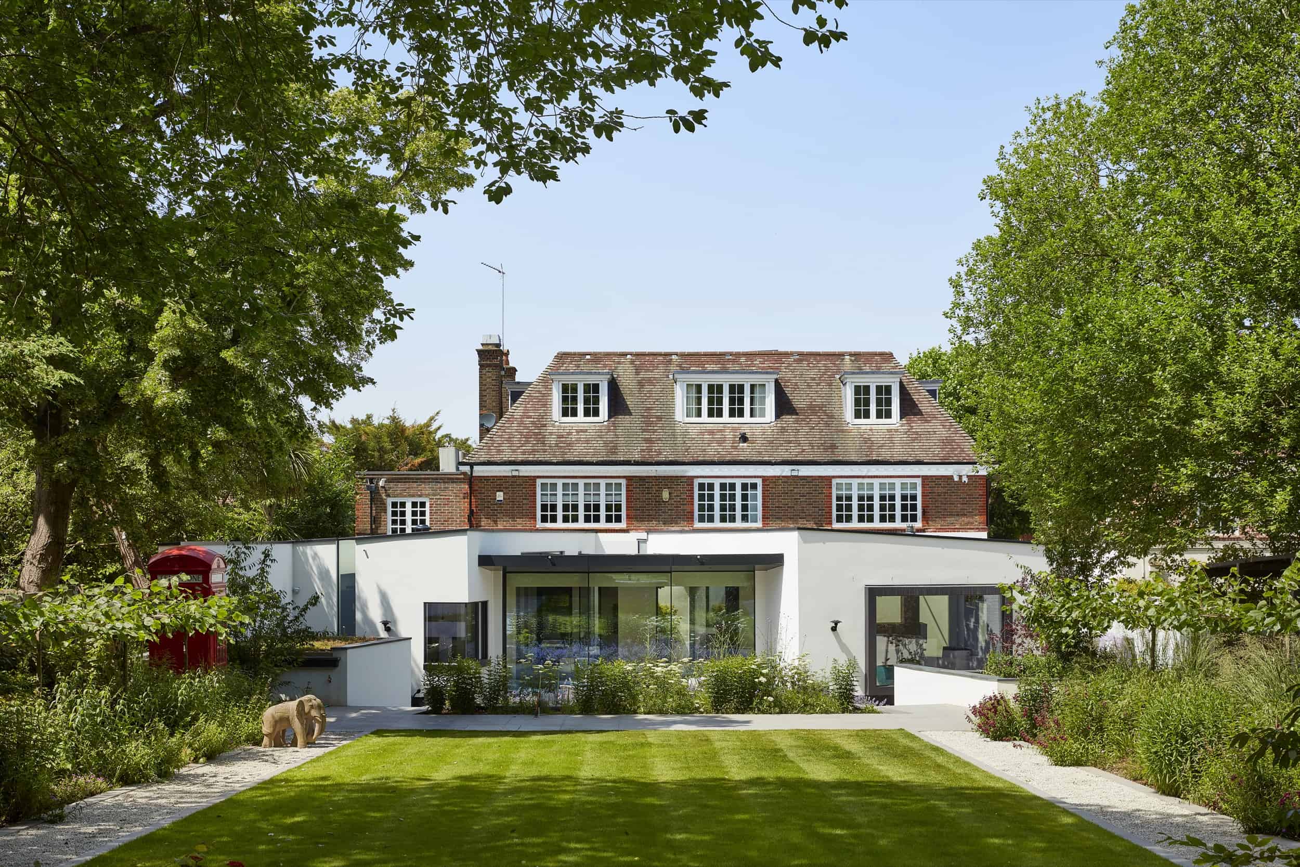


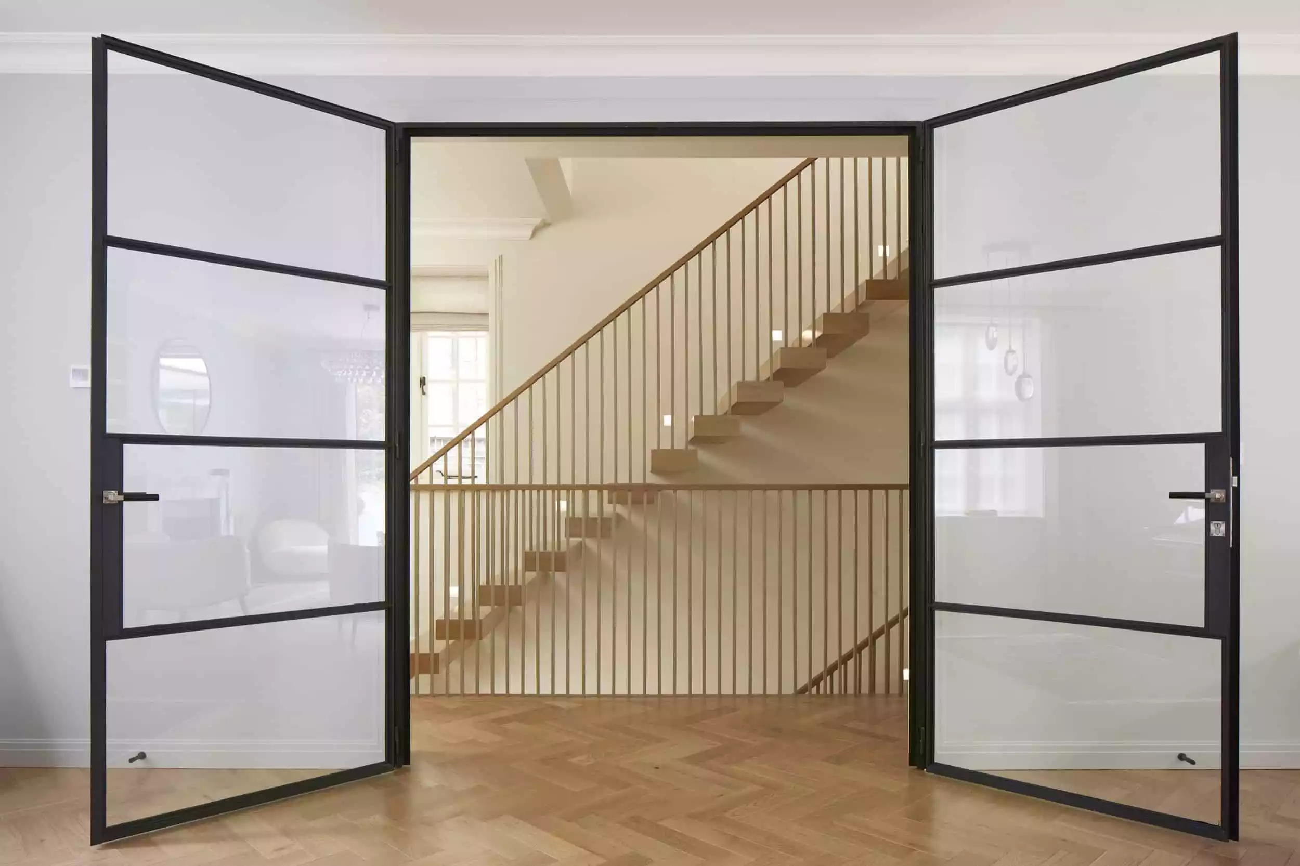
Featured Projects
We have multiple projects in progress and completed nearby Amersham, Buckinghamshire
300+ projects completed in Barnet, Brent, Camden and Haringey
We have worked on a number of boroughs in London. Most of our work is in Camden, Barnet, Haringey and Westminster, which are some of the most challenging boroughs in terms of Planning.
In any case we always do detailed research on any local constraints and regulations. On complicated projects and/or listed buildings we often work closely with a planning consultant. We are used to working on listed buildings and conservation areas.
Hampstead Garden Suburb Architects
How we work
It can be a challenge to keep up with all the stages involved in designing and building or renovating a home. Our step-by-step method makes it easier.
We’ve created a platform (a bit like Dropbox) so you have every bit of information about your project at the click of a button. That means we’re all on the same page, and you’ll be able to put your hands on the plans and timeline exactly when you need them.
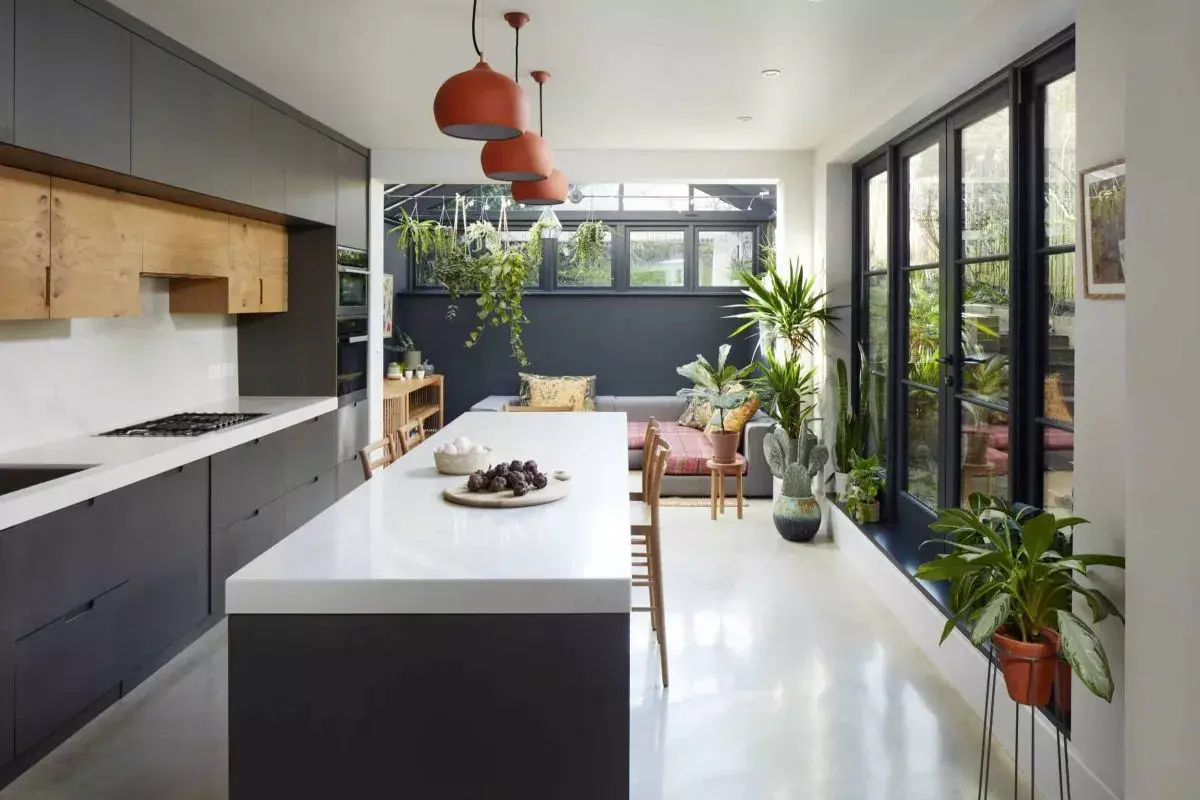
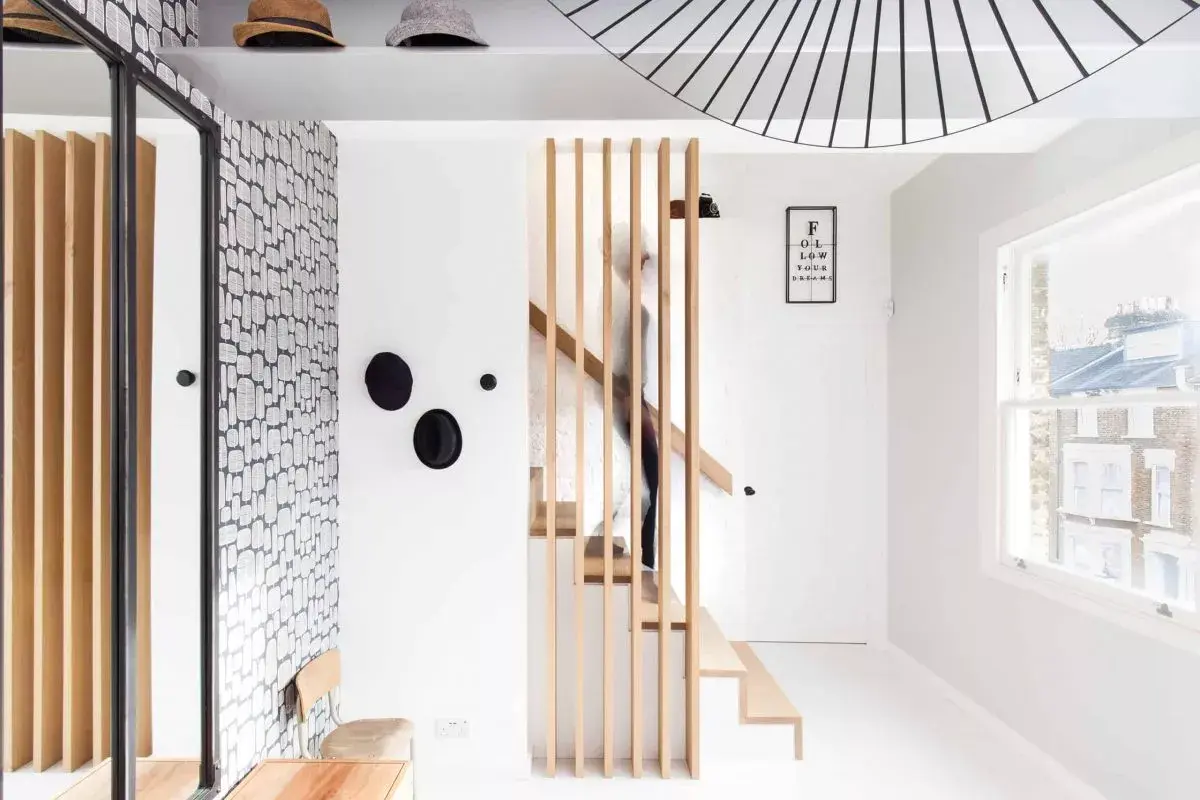
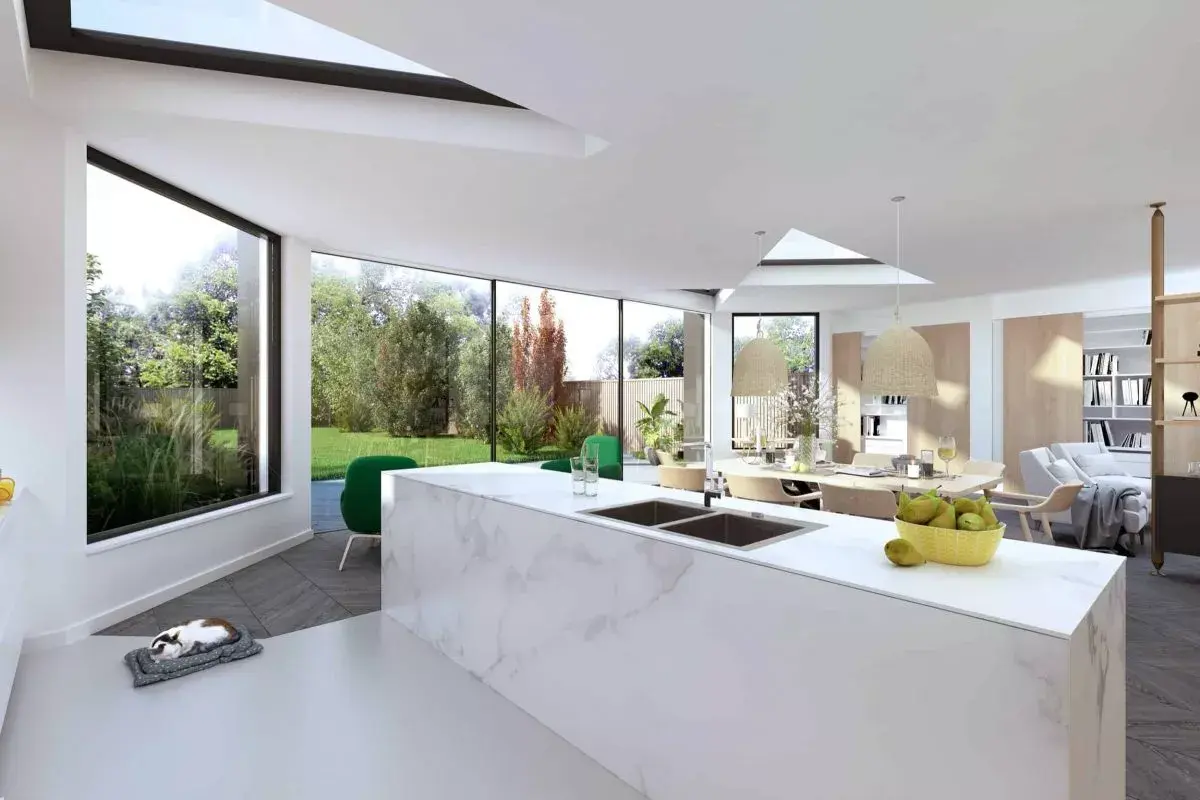

By explaining every stage carefully, we ensure that even if you’ve never worked with an architect before, you’ll feel confident, happy, and inspired – without fear of losing control of time or budget.
And we’re ingenious and innovative, not only in our design, but also in overcoming any hurdles in the logistics of your project. We’ll bring all our ideas out into the light and we’ll always take a ‘can do’ approach – but at the same time we’ll be clear and honest with you if something needs to be rethought.
Because while a beautiful home is the aim, it’s just as much about enjoying the journey to get there.
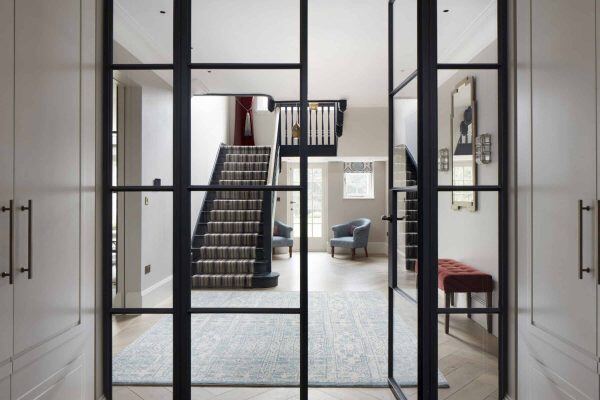
Hampstead Garden Suburb Architects
Architecture driven by collaboration and lateral thinking
We believe in constant improvement and encourage change. Our lateral thinking allows us to creatively overcome challenges. Our motto is ‘there is always another way’! We always like to explore alternative design solutions as well as finding the right strategy to suit your needs.
We pride ourselves on having a unique outlook that combines our passion for enhancing our clients’ lives, with the ingenious use of abundant natural light; all whilst keeping the practicalities of the project and the realities of the budget in mind.
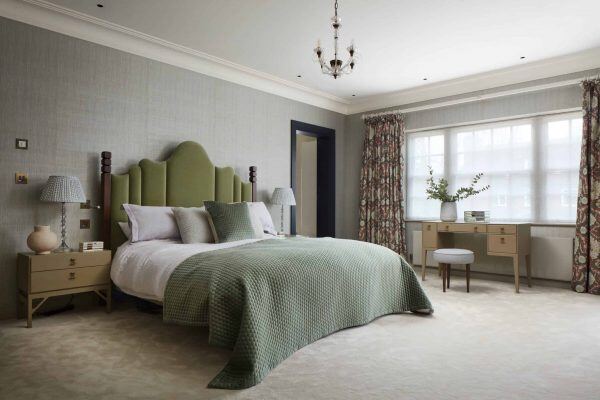
Hampstead Garden Suburb Architects
300+ Projects Completed
Our team is comprised of people from all parts of the world, giving us a rich breadth of experience, cultural background, depth of talent and diversity of thoughts. This is accompanied by the added value of having a can do attitude when in front of any challenge. And of course, you can be involved in this creative process as much as you want to be. Design is a dynamic and interactive process!
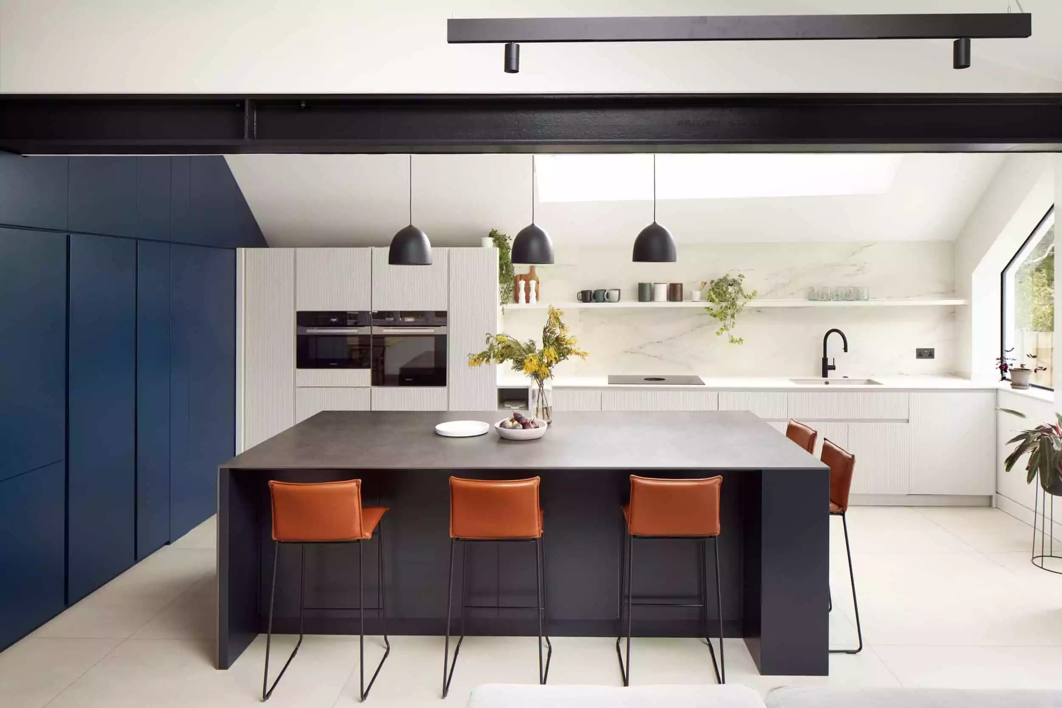
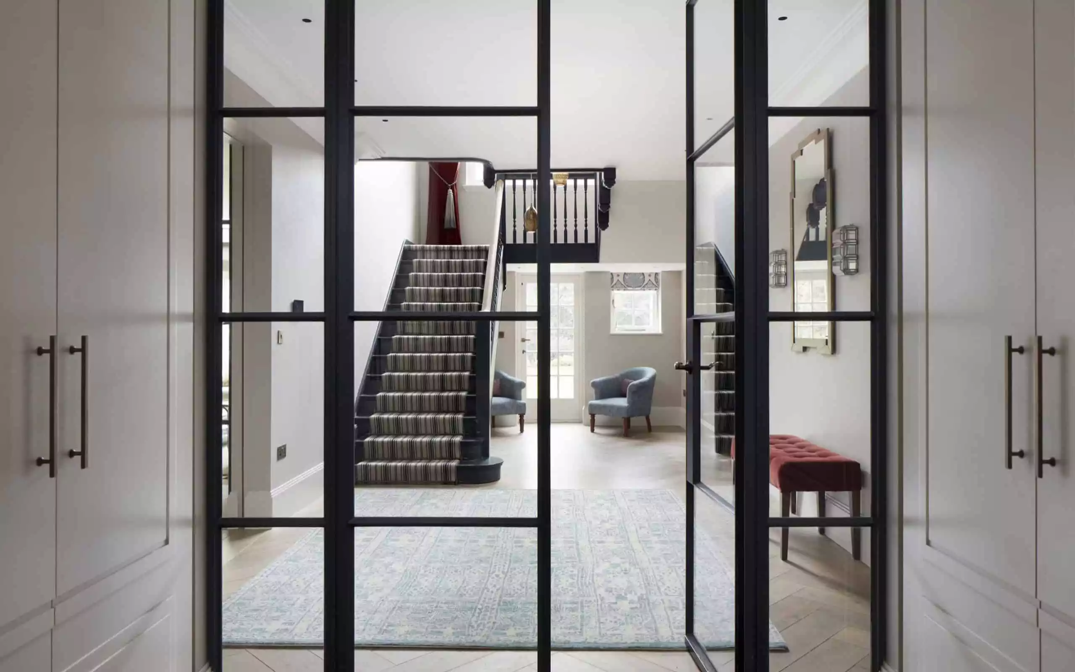
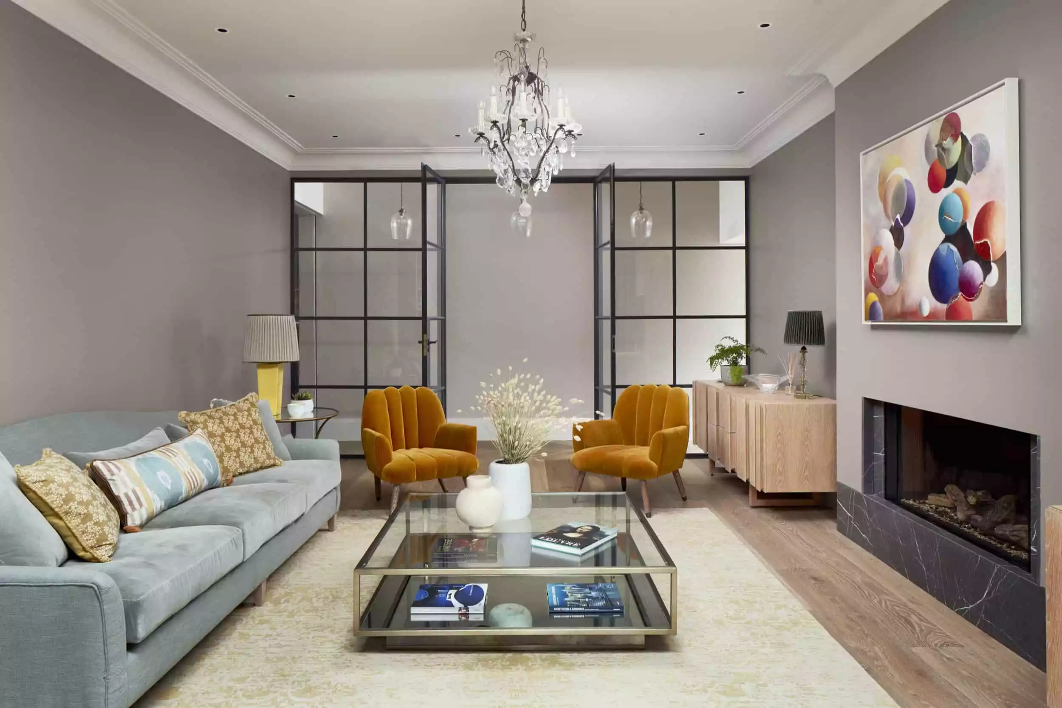
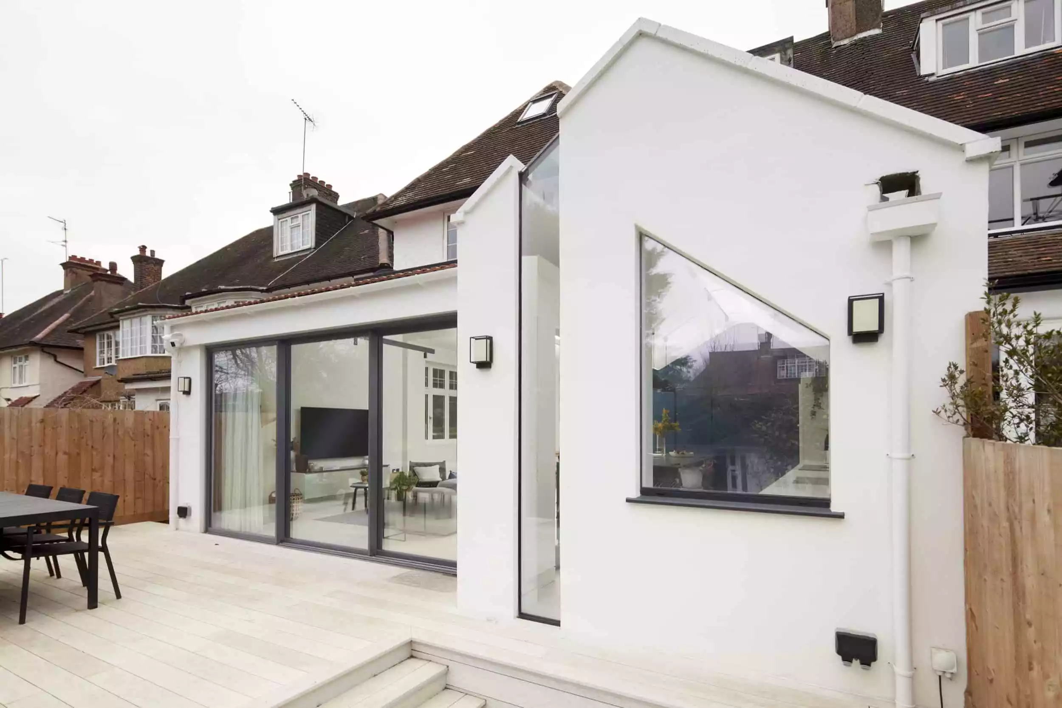
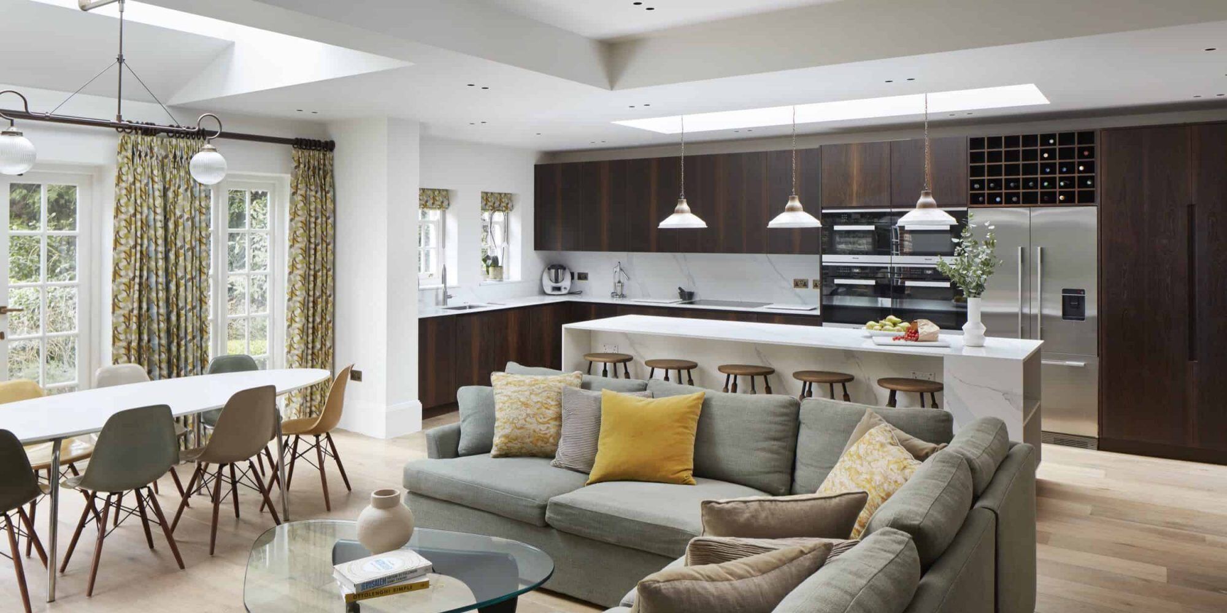
Hampstead Garden Suburb Architects
Hampstead Garden Suburb Architects
Advice on Home Renovations in Hampstead Garden Suburb Conservation Area
If you want to do some work to your home in the Hampstead Garden Suburb then you should know that there are some rules that you need to follow. Some work even requires planning permission- even though for a normal property, you would not need to apply at all. If you’re thinking about having some work done to your property, then simply look below.
House Extensions
An extension will permanently change the appearance of your property. In a lot of cases, your extension will be allowed if it does not harm the neighbourhood. Every property is different though, and sometimes you will get rejected based on different factors. Architectural character is very important to the area, and this will be taken into account when you file for your permission. A rear extension should not be wider than half of your property and side extensions may close the gap between properties. This will reduce the aesthetic appeal of the street and therefore may not be allowed. Your side extension will not be approved if it interferes with the designed view between the buildings. Front extensions, in most cases, won’t be approved.
Porches were not uncommon in Suburb houses as they were not seen as being detrimental to the general architecture. Front doors were often built-in to ensure shelter. The infilling of recessed openings is not likely to be approved. The addition of a porch will not be approved if it is going to detract from the original appearance of a home. Small roof lights may be acceptable if they are in a discreet location.
Walling Materials and Finishes
Rough and textured finishes were normally used on a lot of earlier houses, as well as in some cottages. A roughcast finish was sometimes left natural, with no paint as it weathered over the years to give a natural appearance. When you combine this with painted woodwork, the end result is very harmonious. If you want to do some work to your property, then you need to make sure that you match any new work with the original brickwork. It’s essential to copy the pointing and the bonding as well.
Roofing
Roofing varieties are just one of the many joys that come with suburban architecture. On all of the buildings, there is a warm sweep of well-designed roofs. Great technical skill is required to lay down the roofs and they are full of different artistic properties. If you want to get your roof redone or if there is an issue with your roof, then you need to make sure that you take the time to match any materials. Most of the time, lime mortar will have to be used. When re-roofing or even extending, appropriate tiles must be used. Most of the time, these will be handmade or sand-faced.
Windows
Window replacement is a very difficult issue. It requires a lot of careful thought, as well as attention to detail. If you are extending or if you are just replacing your windows, then you need to make sure that you maintain the integrity of the building. It’s more than possible for you to improve the thermal performance of the windows you have now. You can easily add some weather-stripping if you want to exclude draughts. This is usually very cheap when compared to replacing the window. There’ll be minimal change to the property as well. Timber windows are usually installed in these properties, and it’s always wise to make sure that you explore the idea of a repair before you move ahead with a replacement. If you do need to replace your windows, then you will need to get planning permission. Applications for windows that do not match the original, in colour, style or material are likely to be rejected.
Paving
If you intend to install paving, then you need to make sure that you opt for a high-quality material. Having two lines of hard paving underneath car tyres is preferred as this gives you minimal impact. Paved areas have to be permeable to ensure drainage and you also need to have a visual separation between your drive and your path. A strip of planting between the two will help rainwater to drain. Many roadsides include a grassy verge to help the area to maintain its integrity. If you have a hardstanding approved, vehicle cross-over should be the minimum width to ensure that it does not look patchy when compared to the street. Trees should not be moved or removed as this is likely to result in your planning permission being rejected.
Hampstead Garden Suburb Architects
Thinking of Moving to Hampstead Garden Suburb?
Moving to North West London and believe that the Hampstead Garden Suburb may be right for you? Here’s all you need to know about the prospect of living in NW11.
Hampstead Garden Suburb is one of the most sought-after districts of the capital, and it’s not hard to see why. It’s on the doorstep of London’s exclusive areas while still being affluent in itself. When added to the relative affordability, it’s no wonder NW11 has become an increasingly popular place to live.
The History of Hampstead Garden Suburb
Also incorporating Golders Green, the area boasts a particularly fascinating history. It is where London’s first crematorium was opened in the early 20th century while the BBC was also headquartered in this area before moving to White City.
The area was founded in 1906 by Dame Henrietta Barnett following the purchase of 243 acres from Eton before expanding in the 1930s. Hampstead Garden Suburb architects working in the north created some arguably less aesthetically pleasing buildings but the architecture in general remains awe-inspiring.
House Types & Price in Hampstead Garden Suburb
While Hampstead Garden Suburb is hardly a cheap place to live, the housing prices are quite pleasing compared to some of the surrounding locations in the N2 area code. Average house prices sit just above the £1.25 million mark while the average 2-bed property is around £530,000. (Per Foxtons)
The pretty neighbourhood boasts a lot of 20th-century architecture, combining some buildings created shortly after the 1906 foundation and others built during the expansion years as well as after World War II. Hampstead Garden Suburb architects continue to develop the area with single properties and apartment complexes. The central area is blessed with stunning cottages and detached houses influenced by the Arts and Crafts movement.
Living costs in North West London are high but the average council tax is a reasonable £1,328 per year. Golders Green station, to the south of the suburb, sits on London Underground Zone 3 with annual railcards to Zone 1 costing £1,648.
Life In Hampstead Garden Suburb
The Hampstead Garden Suburb is a much-loved part of the N2 region, particularly for families the grammar school named after founder Dame Henrietta Barnett is one of the country’s best state schools while the area also has low crime rates and great walkability.
Popular amenities include Temple Fortune’s collection of independent shops as well as a plethora of great cafes. People living in this part of the city tend to earn good money, not least thanks to the employment opportunities awaiting in Zone 1. The Hampstead Heath Extension is another popular attraction.
People who live in this area tend to stay, with those living in flats often moving up to houses and cottages at a later date.
Moving to Hampstead Garden Suburb
The move to Hampstead Garden Suburb can be a little testing, especially when moving from outside of the capital. Once in the area, though, the well-designed layouts make it relatively straightforward for homeowners and tenants alike. With strategic plans in place, you won’t go far wrong.
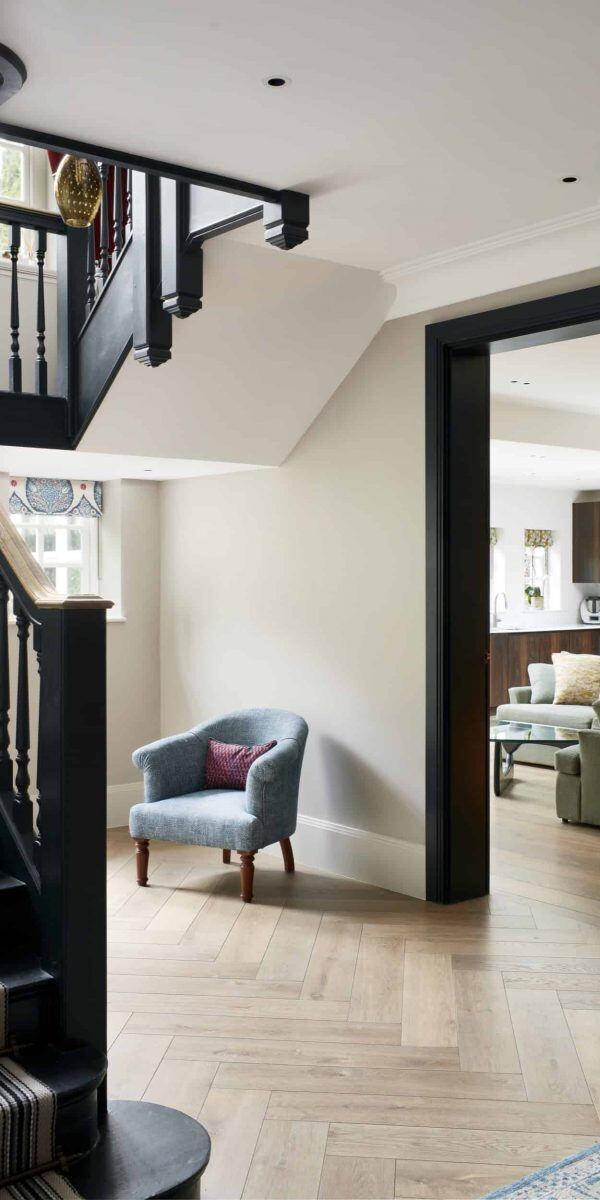












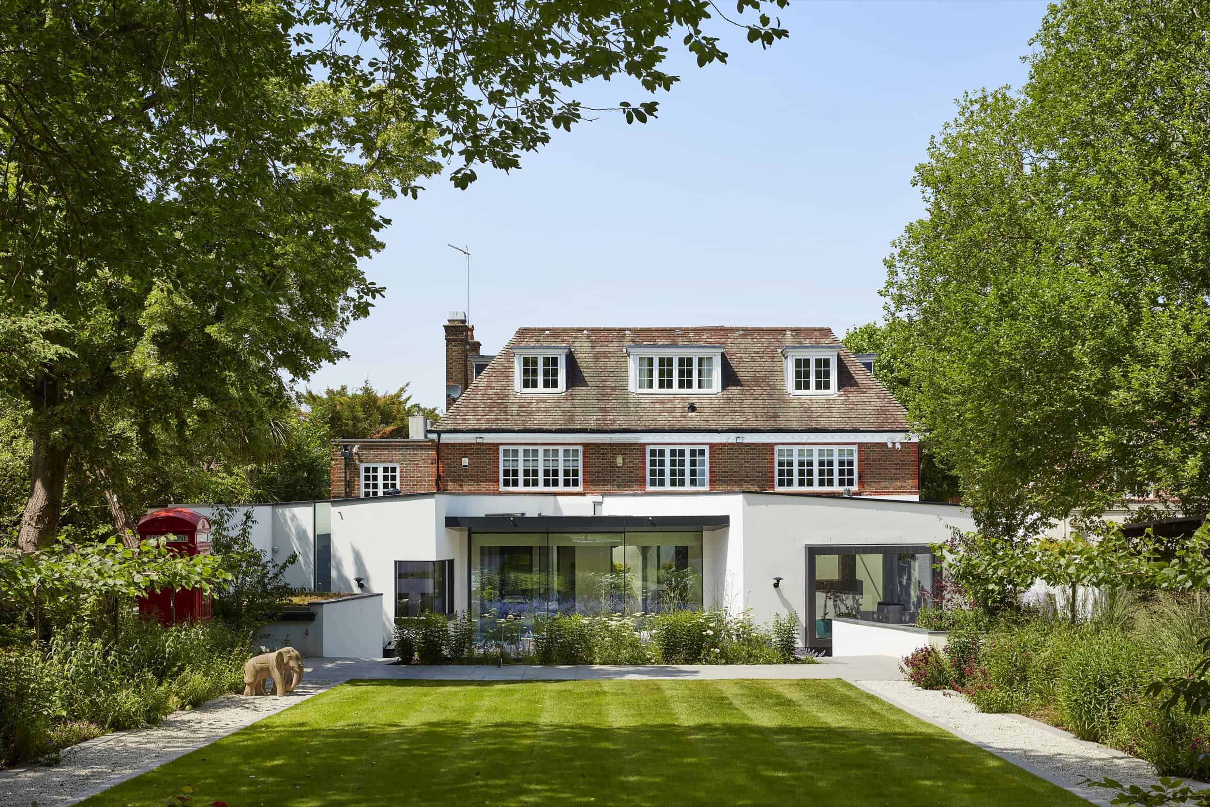
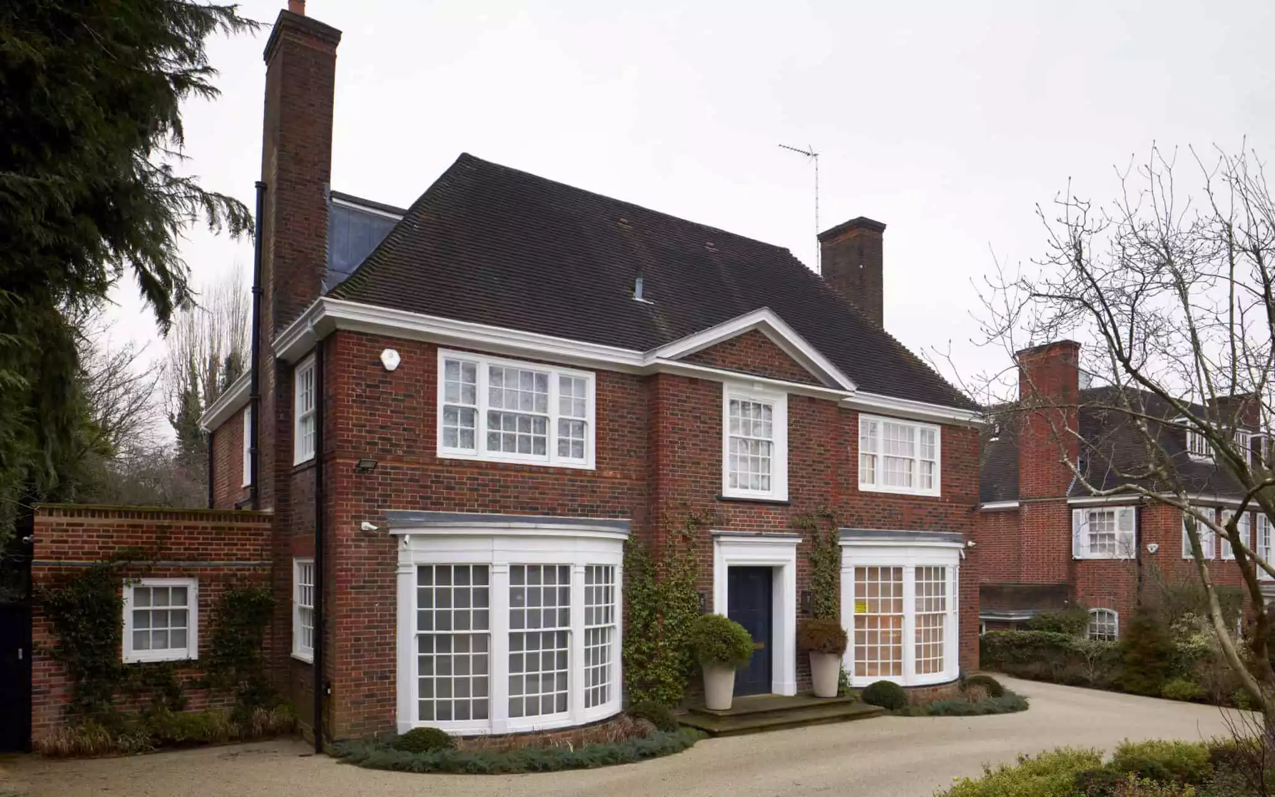

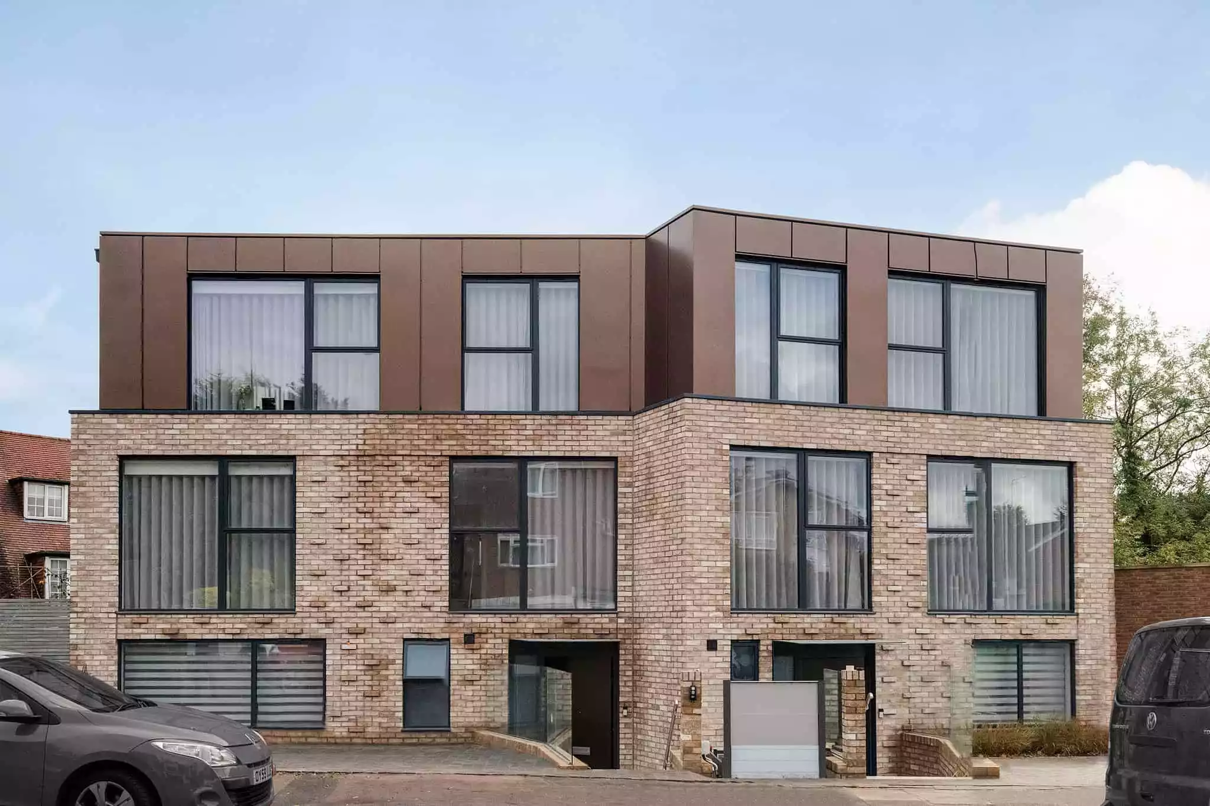
.jpg)
