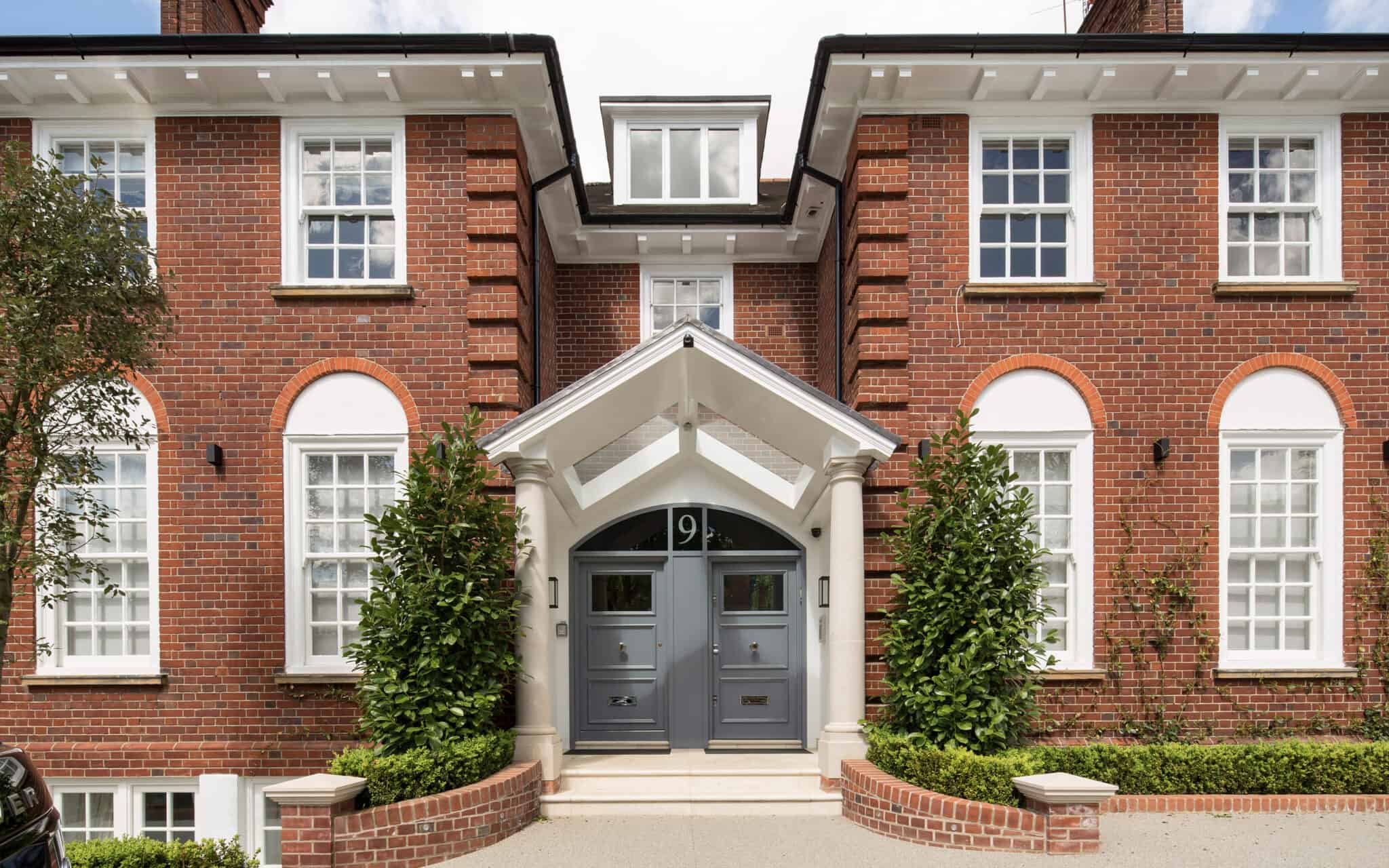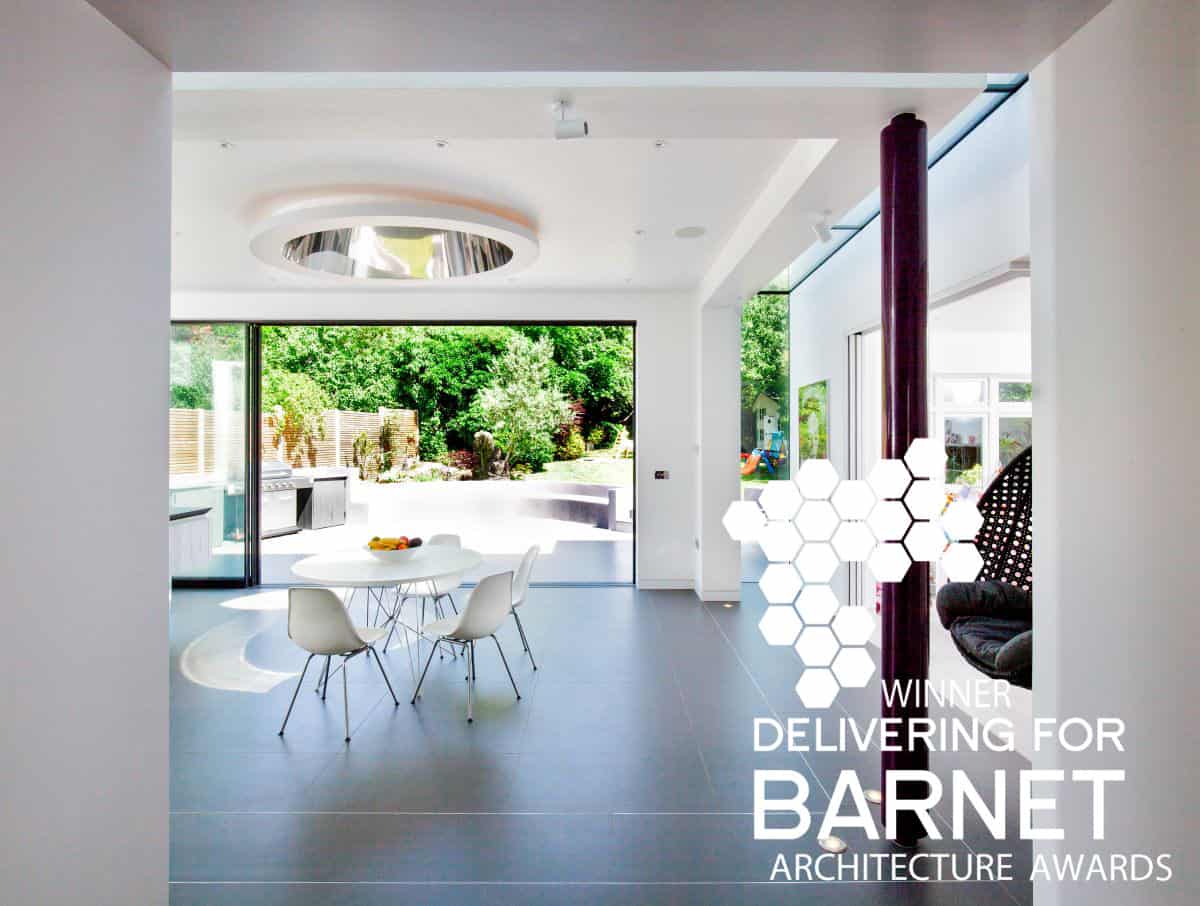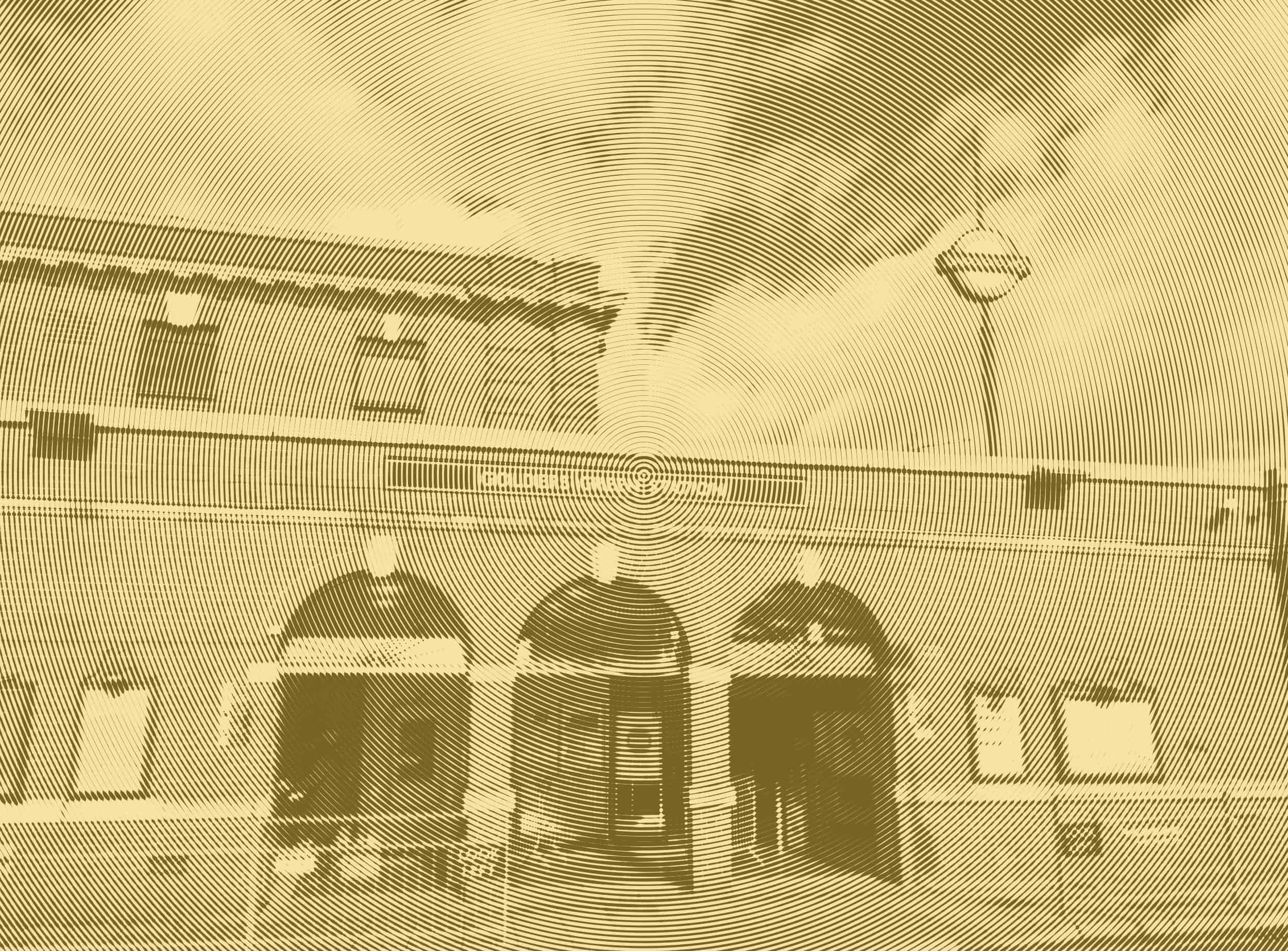St Albans Architects
About XUL Architecture
Located in North London, XUL Architecture is a commercially minded, client centred architecture practice. We are efficient and responsive, and put particular focus on the client’s experience as well as in finding ingenious ways of bringing light into architecture.
We believe that creativity can overcome any practical challenges. We believe in the strength of natural light to positively improve physical space and the wellbeing, productivity and creativity of those who inhabit it. We believe that each of our clients is unique. Through listening and conversing we celebrate that individuality.
We listen to your needs and do what it takes to meet your expectations. Combining our energy, knowledge and talents to deliver fantastic client care and strive to develop relationships that make a positive difference to your lives.
We recognise how important it is being part of the local community. We reside in shop front premises which makes us accessible and approachable – our door is always open. Our aim is to build trust and aspire to be the “go to” local architect. We also try to bring the community together by organising local events.
Awards


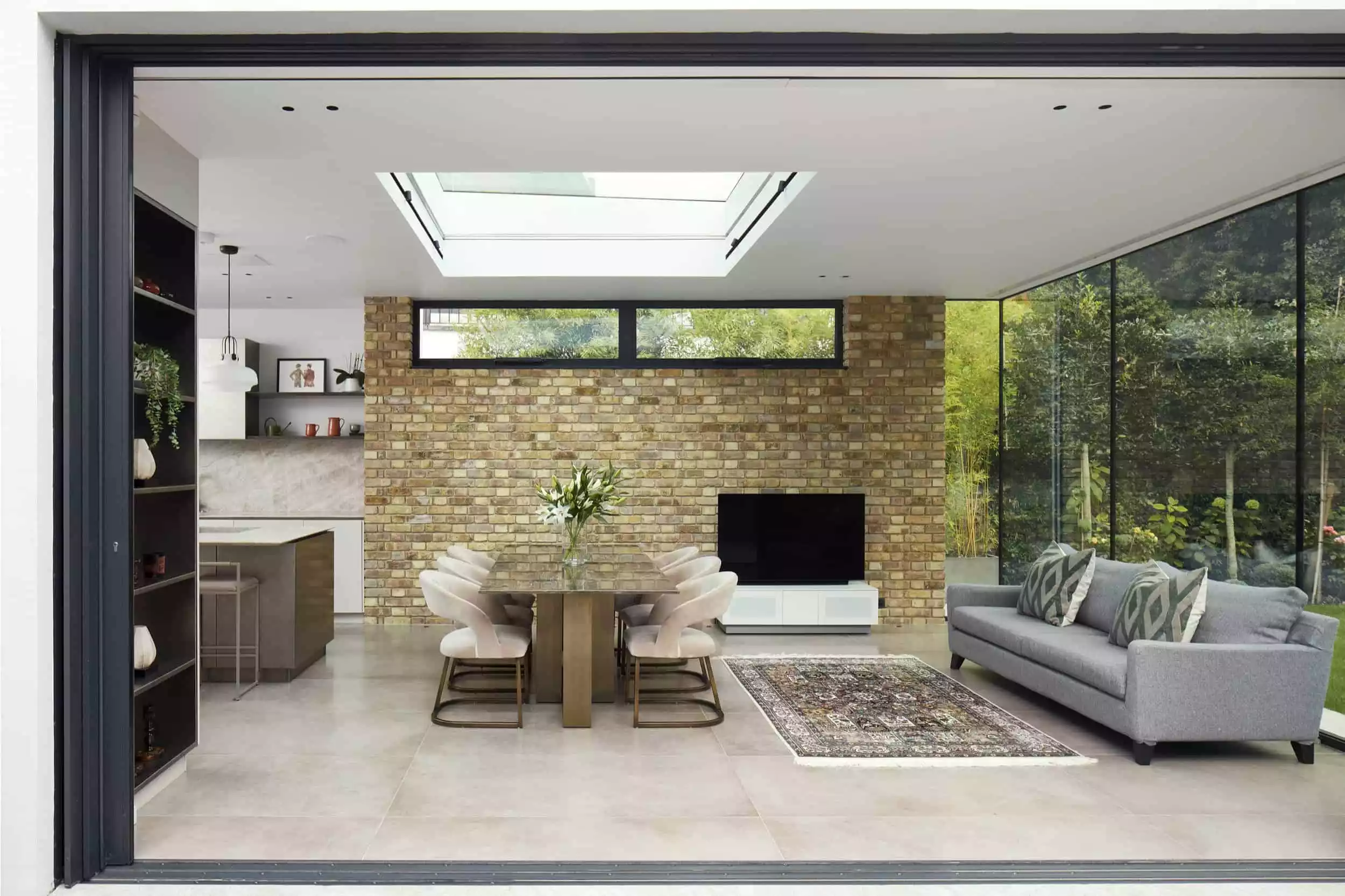
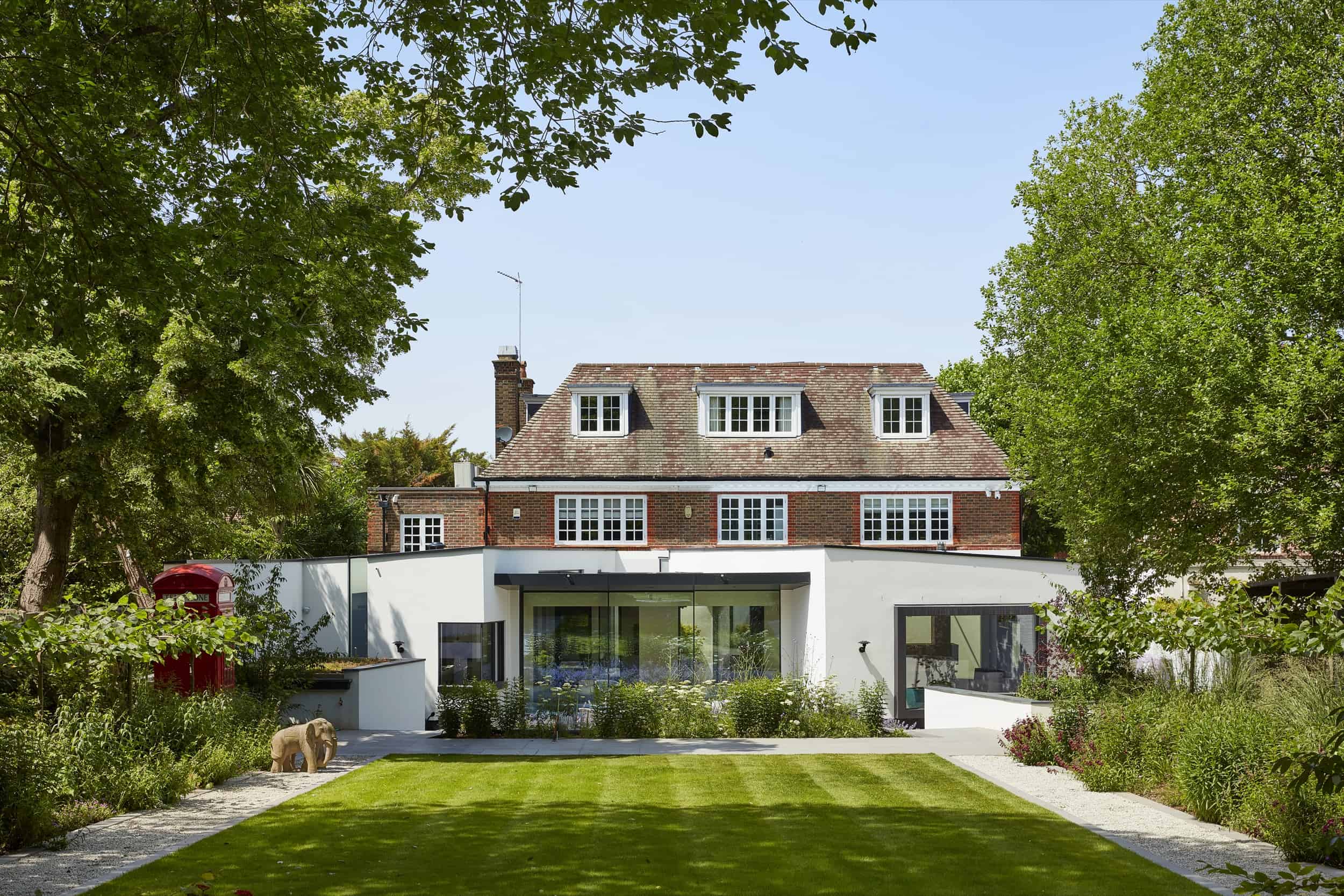



Featured Projects
We have multiple projects in progress and completed nearby St Albans, Hertfordshire
300+ projects completed in Barnet, Brent, Camden and Haringey
We have worked on a number of boroughs in London. Most of our work is in Camden, Barnet, Haringey and Westminster, which are some of the most challenging boroughs in terms of Planning.
In any case we always do detailed research on any local constraints and regulations. On complicated projects and/or listed buildings we often work closely with a planning consultant. We are used to working on listed buildings and conservation areas.
St Albans Architects
How we work
It can be a challenge to keep up with all the stages involved in designing and building or renovating a home. Our step-by-step method makes it easier.
We’ve created a platform (a bit like Dropbox) so you have every bit of information about your project at the click of a button. That means we’re all on the same page, and you’ll be able to put your hands on the plans and timeline exactly when you need them.
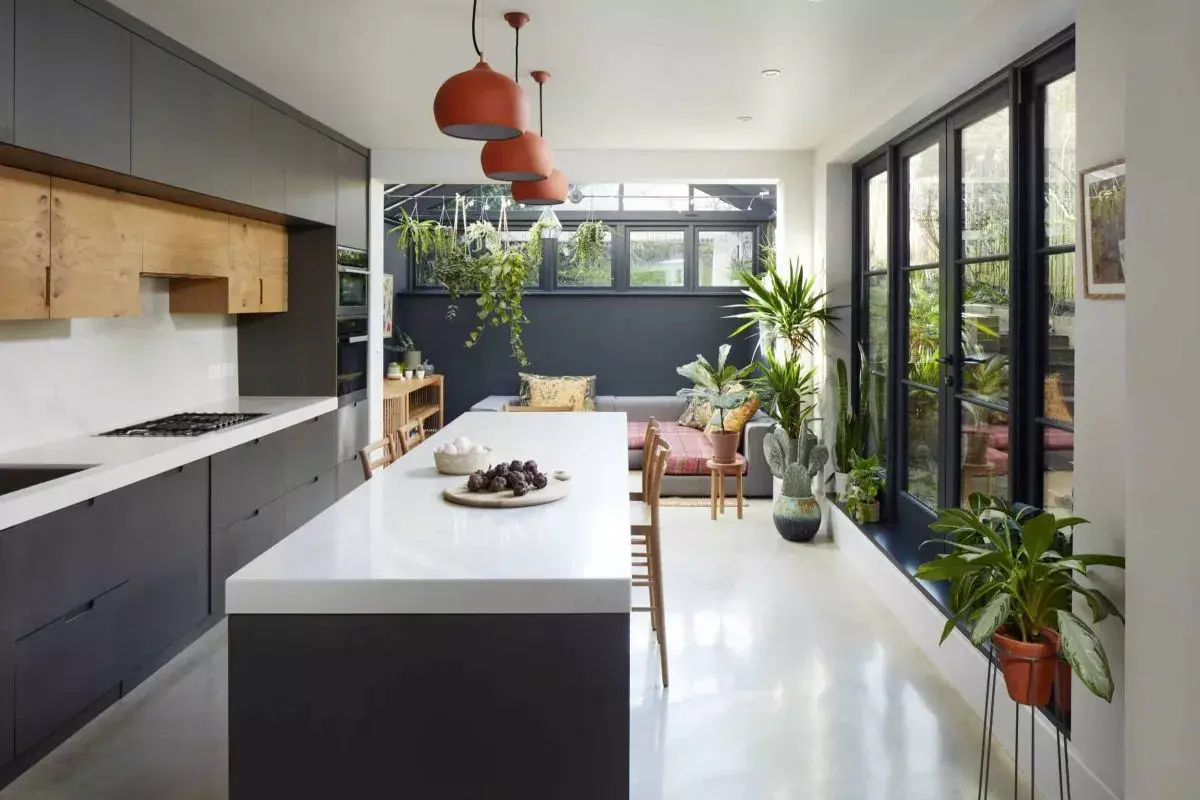
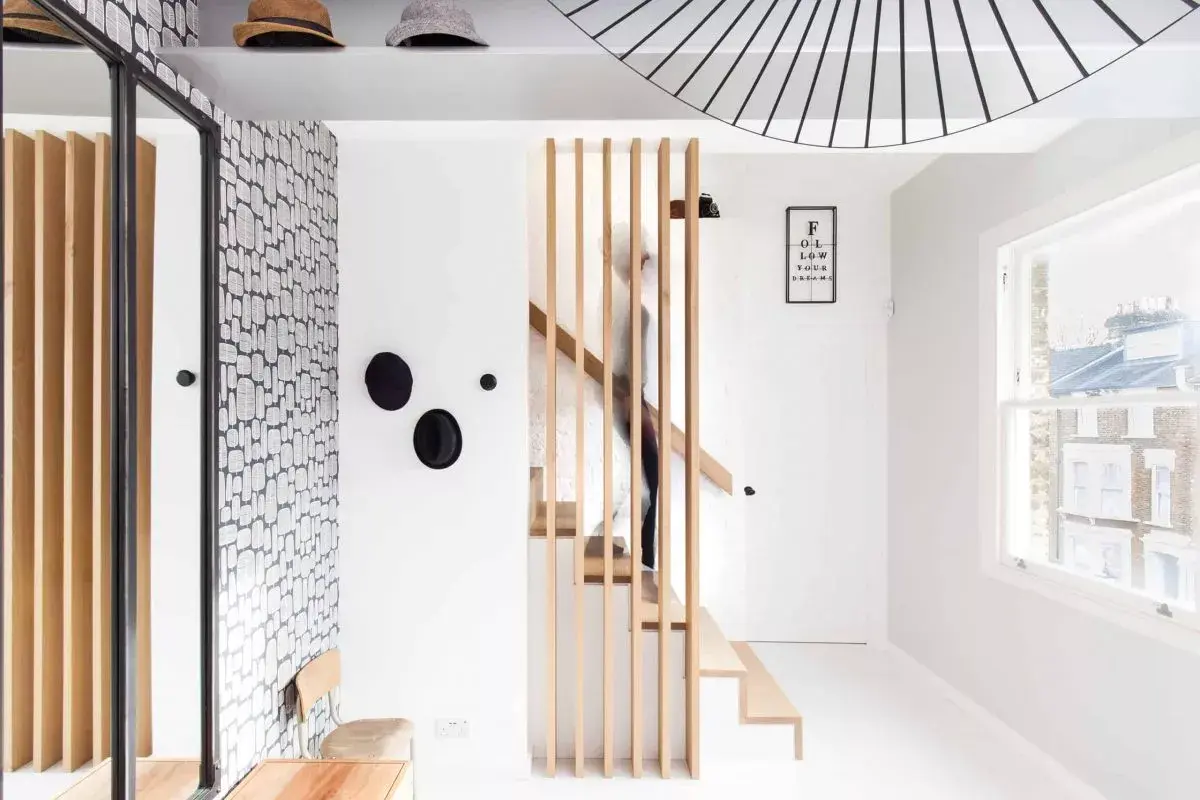
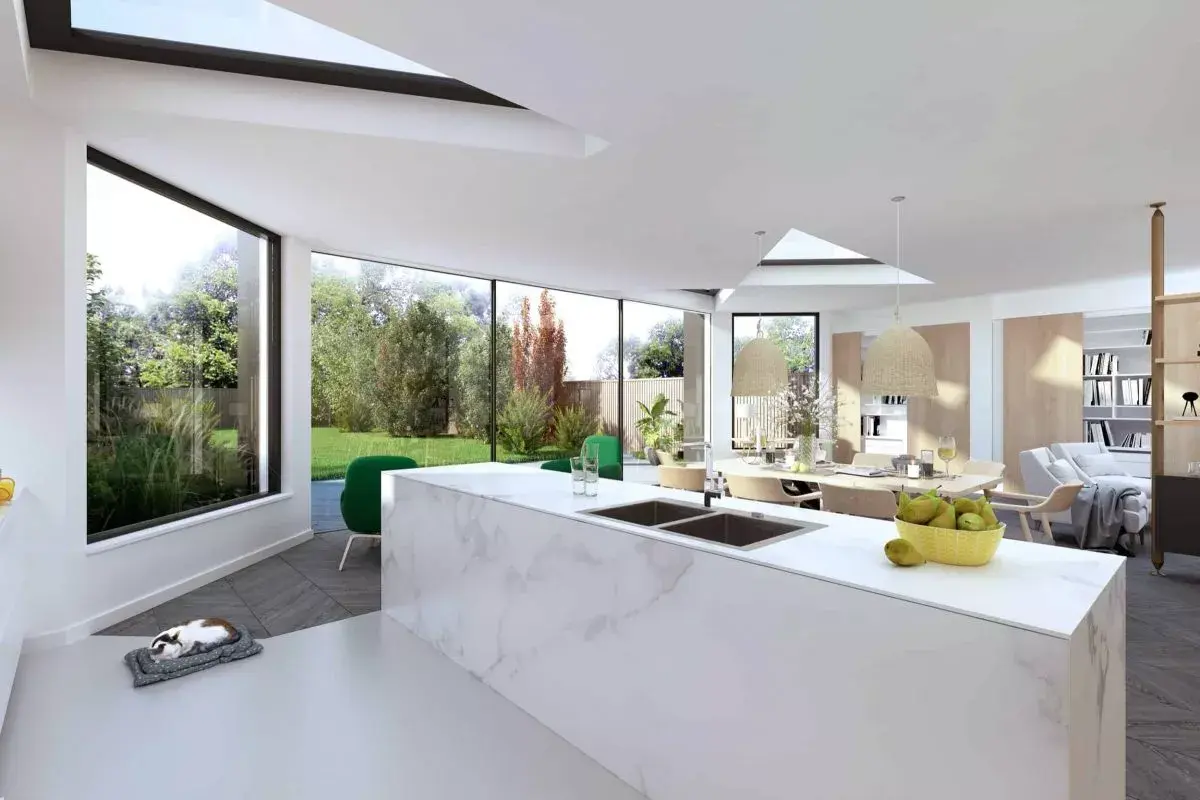

By explaining every stage carefully, we ensure that even if you’ve never worked with an architect before, you’ll feel confident, happy, and inspired – without fear of losing control of time or budget.
And we’re ingenious and innovative, not only in our design, but also in overcoming any hurdles in the logistics of your project. We’ll bring all our ideas out into the light and we’ll always take a ‘can do’ approach – but at the same time we’ll be clear and honest with you if something needs to be rethought.
Because while a beautiful home is the aim, it’s just as much about enjoying the journey to get there.
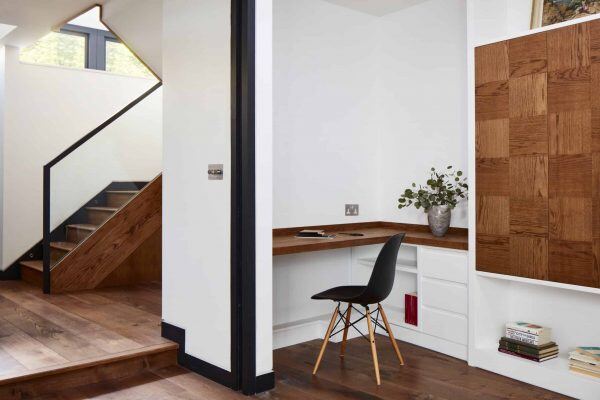
St Albans Architects
Architecture driven by collaboration and lateral thinking
We believe in constant improvement and encourage change. Our lateral thinking allows us to creatively overcome challenges. Our motto is ‘there is always another way’! We always like to explore alternative design solutions as well as finding the right strategy to suit your needs.
We pride ourselves on having a unique outlook that combines our passion for enhancing our clients’ lives, with the ingenious use of abundant natural light; all whilst keeping the practicalities of the project and the realities of the budget in mind.
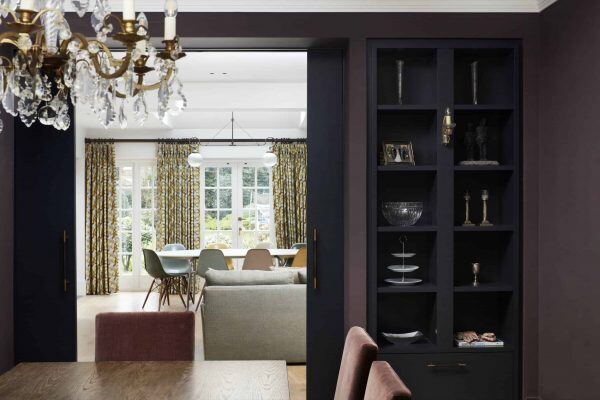
St Albans Architects
300+ Projects Completed
Our team is comprised of people from all parts of the world, giving us a rich breadth of experience, cultural background, depth of talent and diversity of thoughts. This is accompanied by the added value of having a can do attitude when in front of any challenge. And of course, you can be involved in this creative process as much as you want to be. Design is a dynamic and interactive process!
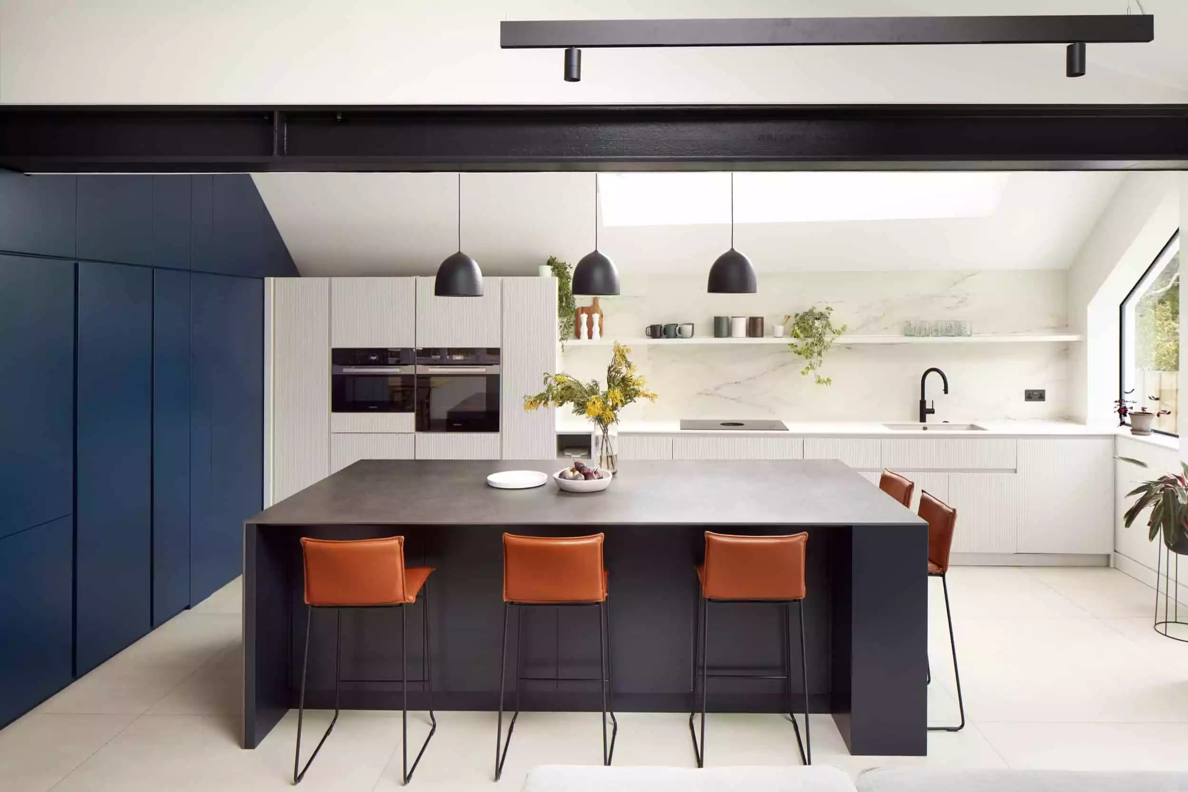
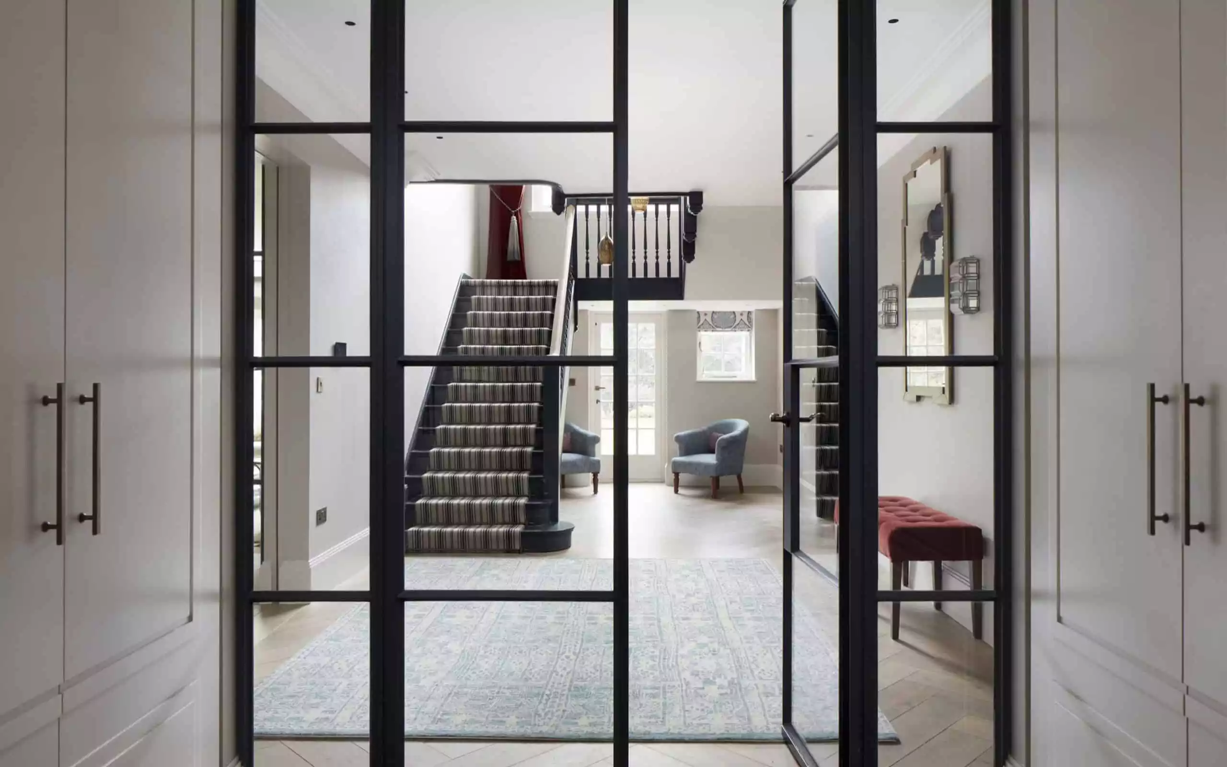

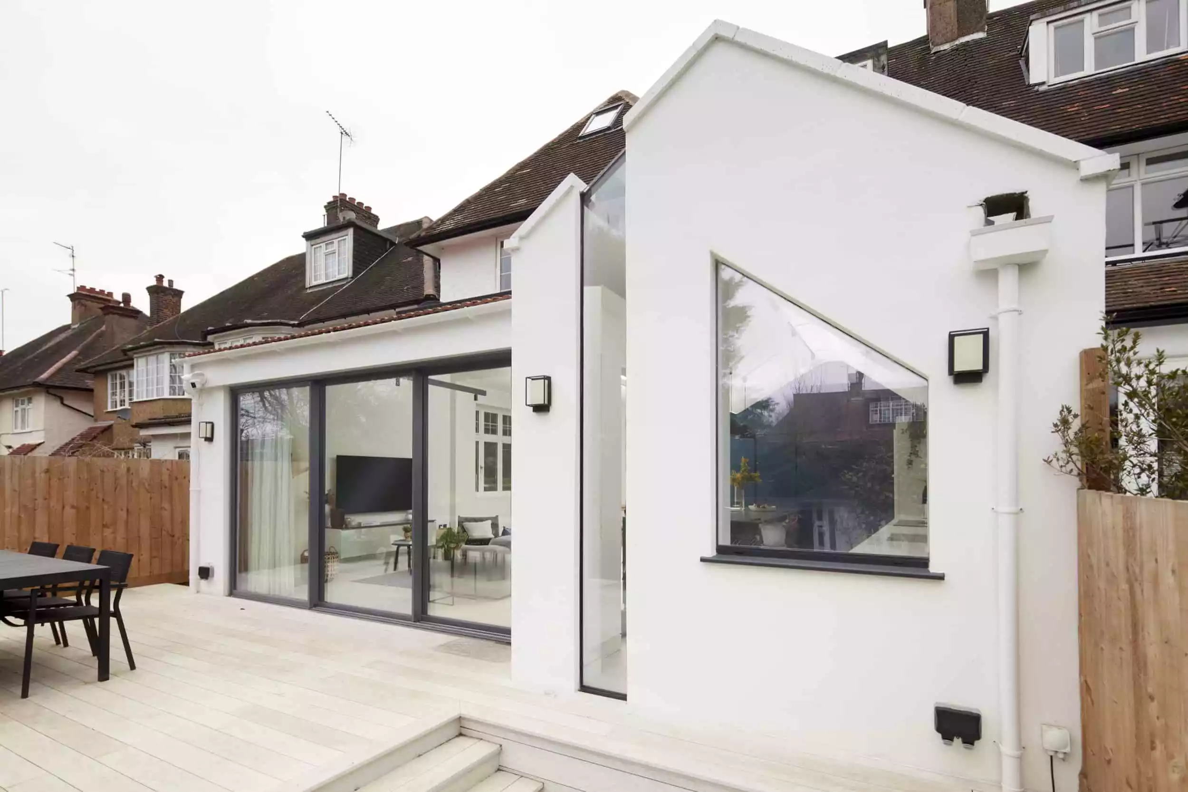
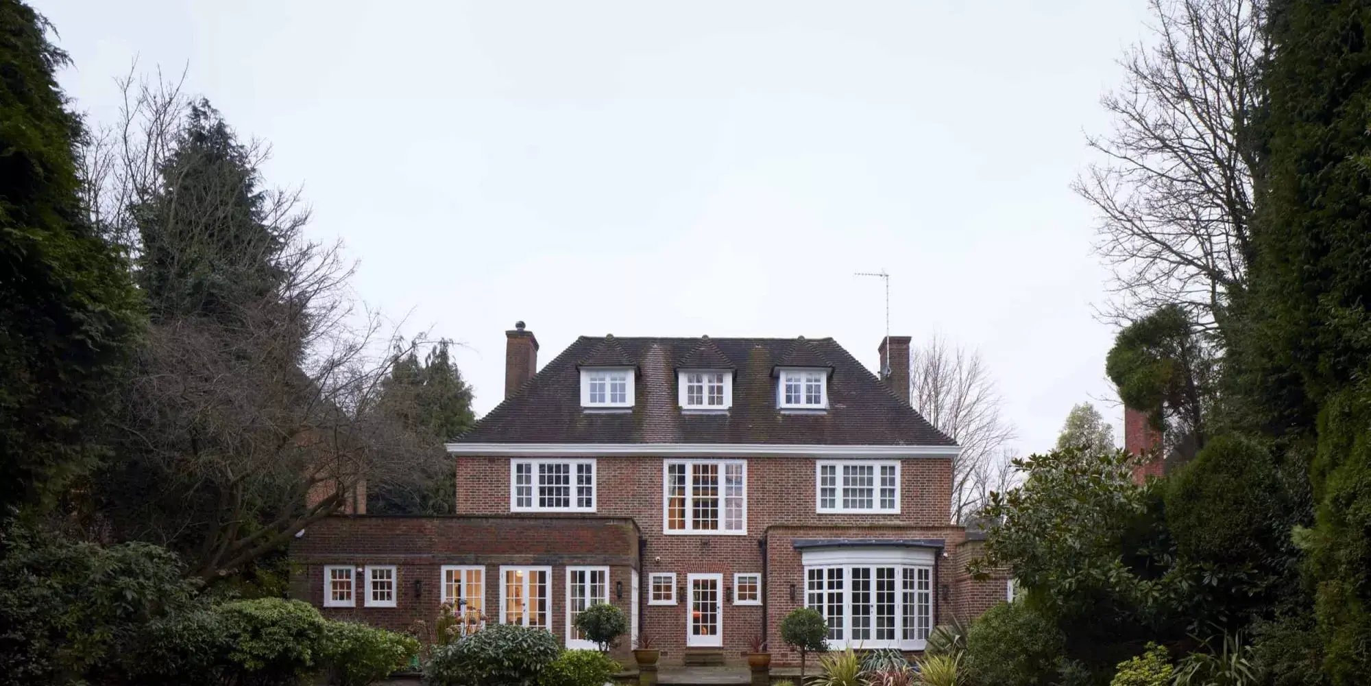
St Albans Architects
St Albans Architects
Advice on Home Renovations in St Albans
Renovating a home can be an exciting project to undertake. Whether it’s to update the style, improve functionality, or increase the property value, a well-executed renovation can provide immense benefits. If you’re considering home renovations in St Albans, UK, here are some useful tips to guide you.
1. Understand Local Building Regulations and Standards
Before starting any home renovation, it’s essential to familiarise yourself with the local building regulations. St Albans City and District Council has specific guidelines to ensure any construction or renovation complies with building safety and architectural standards. Depending on the extent and nature of your renovation, you may need planning permission, so it’s important to clarify this at the earliest.
2. Respect the Architectural Heritage
St Albans is steeped in history, boasting a mix of architectural styles from the Victorian era to modern times. When planning your renovation, consider preserving and enhancing the existing architectural character of your home. This doesn’t mean you can’t have a contemporary interior design, but rather that you should consider harmoniously blending the old and the new.
3. Hire Professionals with Local Experience
Working with contractors and architects who have experience in St Albans can be immensely beneficial. They will have an understanding of local requirements and regulations, as well as the architectural nuances of the area. Furthermore, they may have established relationships with local suppliers and can negotiate better prices, potentially saving you money on materials and services.
4. Eco-Friendly Renovations
Eco-friendly renovations are gaining popularity not just for their environmental impact but also for their long-term cost savings. Incorporate energy-efficient designs into your renovation plans such as insulating your home, installing solar panels, and using energy-efficient appliances. St Albans City and District Council offers guidance on sustainable building and might also provide financial incentives for green renovations.
5. Budgeting and Financing
Have a clear budget from the onset and factor in a contingency fund for unforeseen expenses. Research the cost of materials, labour, and any permits required. Also, consider if your renovation could add to the property value. Local real estate agents can provide insights on the types of renovations that yield high returns on investment in the St Albans area.
In terms of financing your renovation, you may want to consider home improvement loans or refinancing your current mortgage. Speak to a financial advisor to explore the best options for your circumstances.
6.Consider Timing
Remember, renovations can be disruptive to your daily life. Consider the time it will take for different stages of your renovation and plan accordingly. Also, be aware that planning permission can take up to eight weeks, so factor this into your schedule.
Conclusion
Home renovations in St Albans can be an exciting venture, bringing not only aesthetic pleasure but also increased home value. By understanding local regulations, hiring experienced professionals, incorporating eco-friendly designs, and planning your budget and timeline, your home renovation project can progress smoothly. By blending the rich architectural heritage with modern convenience and functionality, you can create a home that truly stands out in the beautiful city of St Albans.
St Albans Architects
St Albans Cathedral: A Beacon of Architectural Brilliance and Historical Significance
For many, the allure of St Albans Cathedral lies not only in its religious significance but also in its rich architectural heritage. Nestled in the heart of Hertfordshire, England, the cathedral stands as a testament to various architectural styles, eloquently articulating the progression of English architecture over the centuries.
Constructed atop the ruins of the ancient Roman city of Verulamium, the cathedral, also known as the Cathedral and Abbey Church of St Alban, is uniquely positioned as a bridge between the classical Roman era and the onset of Medieval England. Its history traces back to around 300 AD when Alban, the first British Christian martyr, was believed to have been executed. An abbey was later erected on this site, the remnants of which became the foundation of the current cathedral.
With a nave that stretches for 84 metres, St Albans Cathedral boasts the longest in England, and it is this impressive size that first greets the visitor’s gaze. Yet it is the intermingling of architectural styles within the cathedral that truly captivates and engages the historical and architectural enthusiast.
One of the earliest parts of the cathedral, the tower, is a magnificent showcase of Romanesque architecture, built largely with Roman bricks repurposed from the ruins of Verulamium. Its hefty, compact design, embellished with semicircular arches and minimal ornamentation, speaks volumes of the utilitarian nature of early medieval architecture. This was a period where function outweighed aesthetics, and the tower’s sturdy design was intended to convey an image of the eternal strength of the church.
However, as we transition to the cathedral’s nave, a striking shift in architectural style becomes apparent. Here, the Early English Gothic architecture shines, marked by its pointed arches, ribbed vaults, and large, slender windows. These architectural features not only reflect the evolving tastes of the time but also represent a significant improvement in structural engineering. The larger windows allowed for an influx of natural light, a symbolic representation of divine illumination, thereby altering the aesthetic and spiritual experience within the cathedral.
The Lady Chapel at the cathedral’s east end, an addition from the 14th century, is a beautiful representation of Decorated Gothic architecture. It features more complex and decorative elements, including intricate window tracery and ornate stone carvings. The detailed craftsmanship seen here is a testament to the architectural and artistic sophistication of the period.
Over the centuries, the cathedral has undergone various modifications and restorations, each leaving its own architectural imprint. Victorian architect, Lord Grimthorpe, is notably responsible for the extensive (and somewhat controversial) restorations in the late 19th century. His work included the redesign of the cathedral’s west front in a distinctive Romanesque Revival style, again embodying the amalgamation of architectural styles that characterise St Albans Cathedral.
Yet, amidst these various architectural influences, the cathedral has maintained a strong sense of continuity and coherence, not just in its physical design but also in its ability to articulate the narrative of English architectural evolution. It’s as if the stones themselves whisper storeys of the cathedral’s past, making a visit to St Albans a historical and cultural journey as much as a religious one.
In conclusion, the architectural significance of St Albans Cathedral transcends its status as a mere building. It is a physical manifestation of the shifting aesthetics, engineering advancements, and historical epochs that it has witnessed over more than a millennium. It stands as a symbol of the resilience and adaptability of architectural design, where each era leaves its indelible mark, contributing to a rich tapestry of history. The cathedral, with its stunning blend of Romanesque and Gothic architectural styles, is a landmark not just in terms of religion but also as an irreplaceable chapter in the book of architectural history.













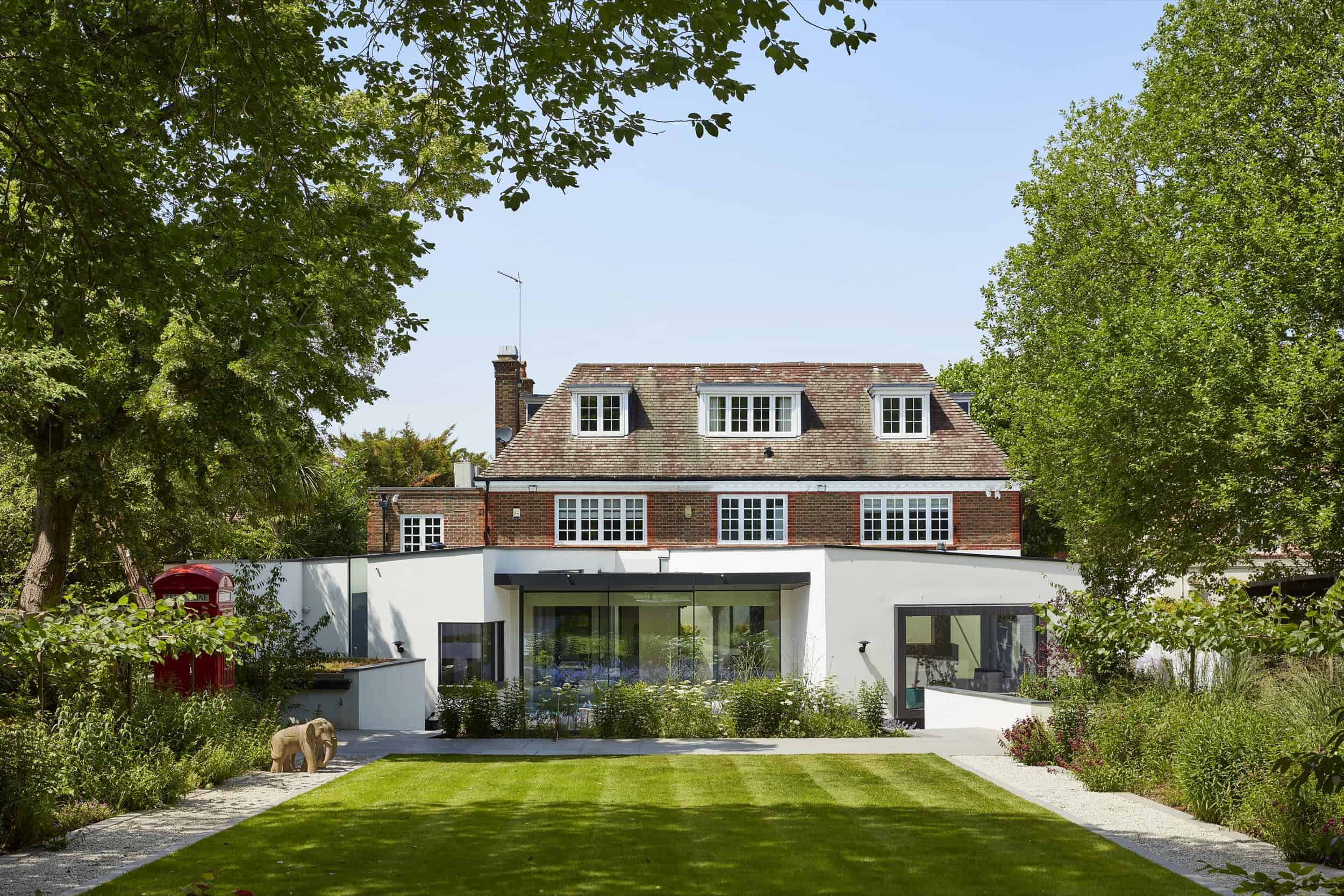
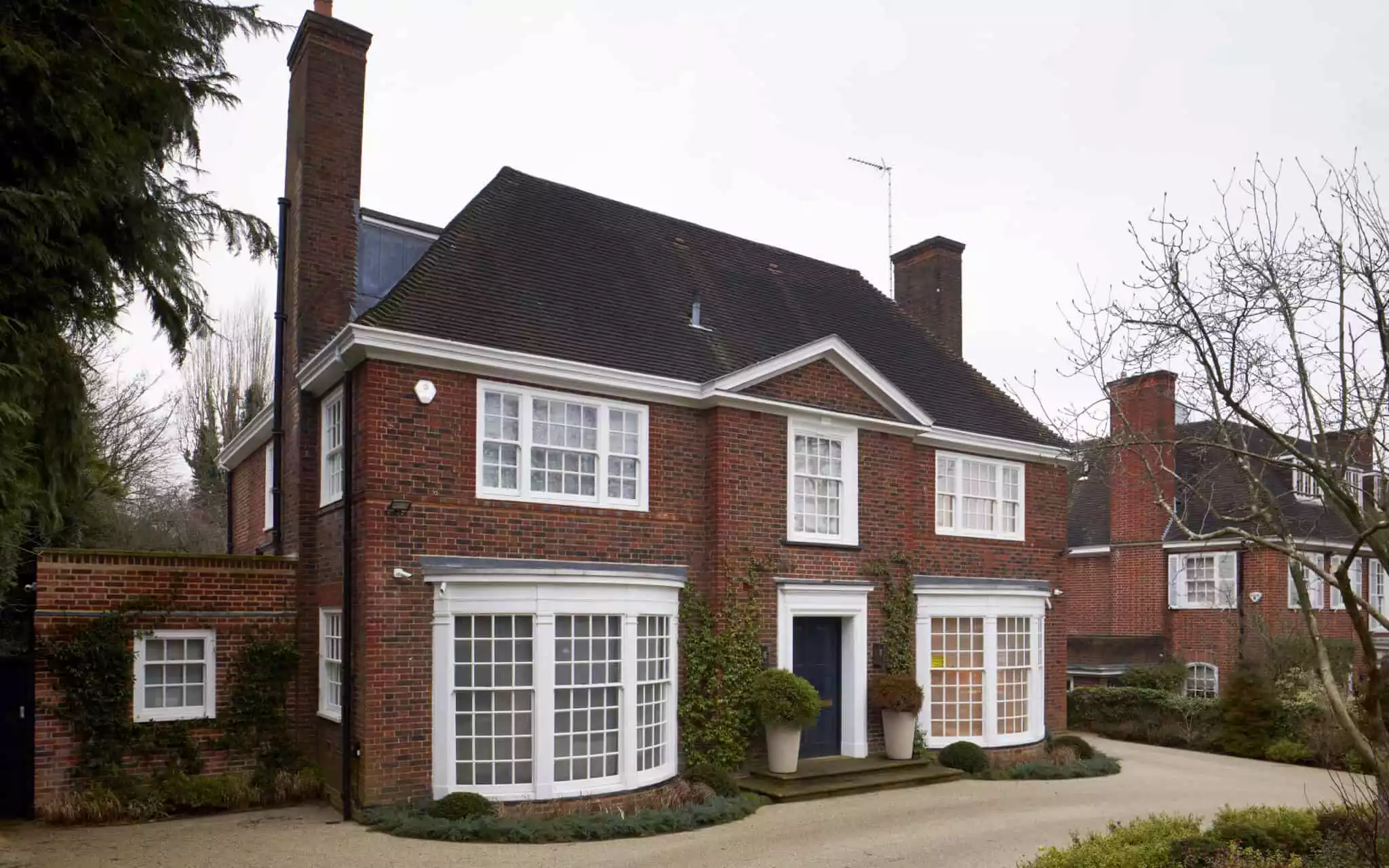

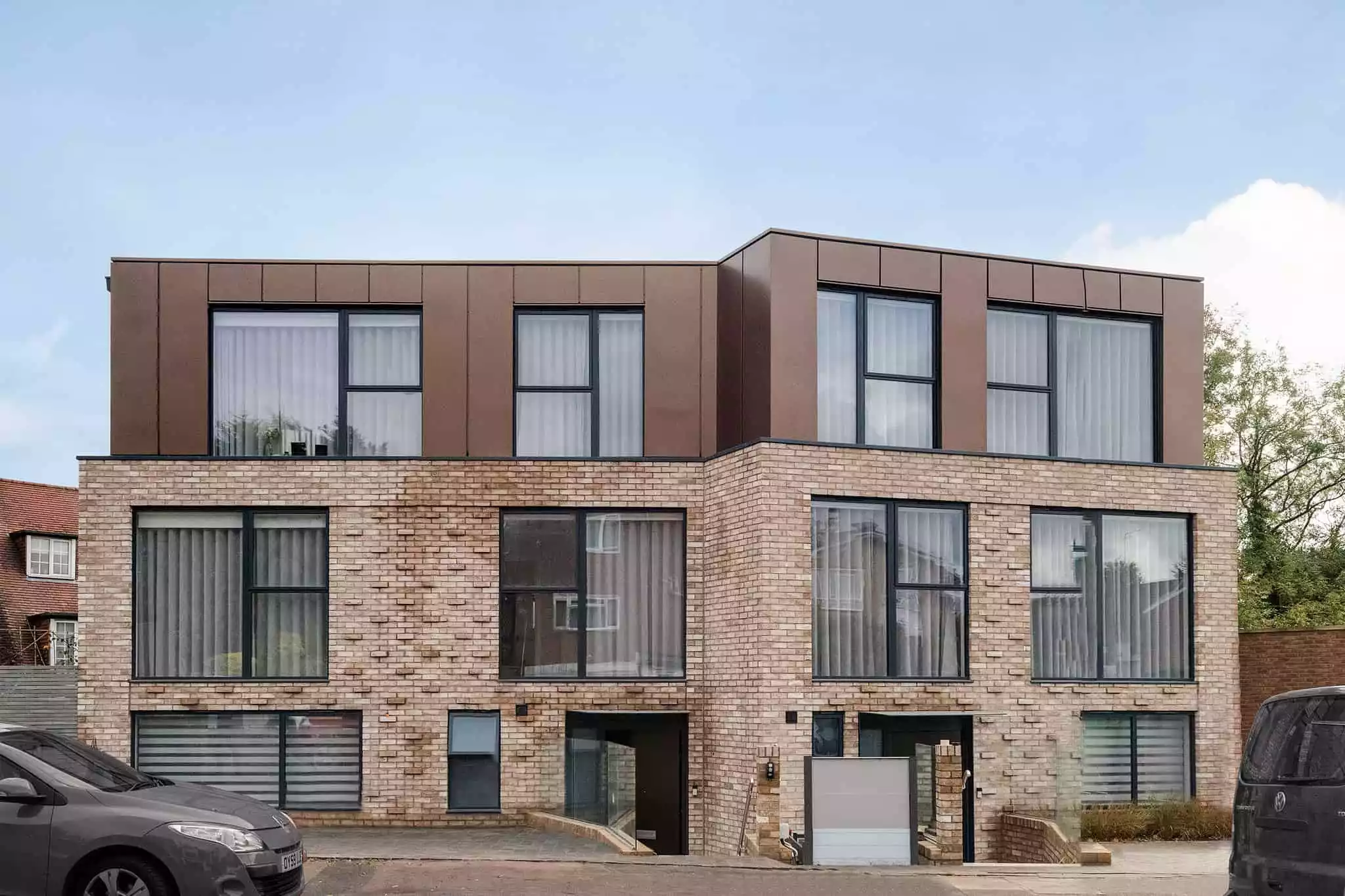
.jpg)
