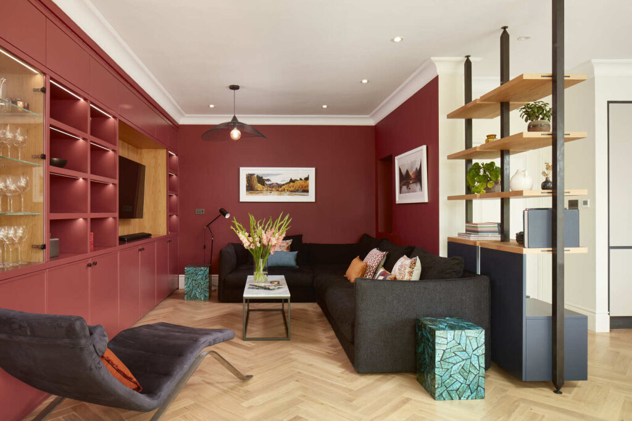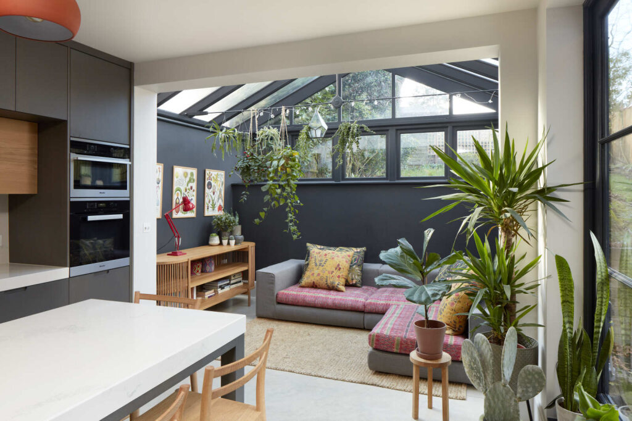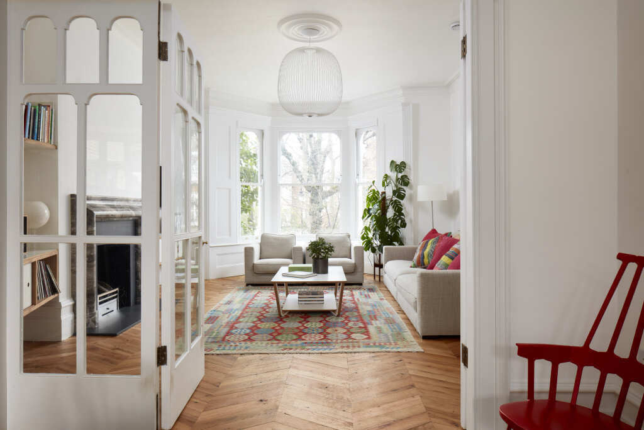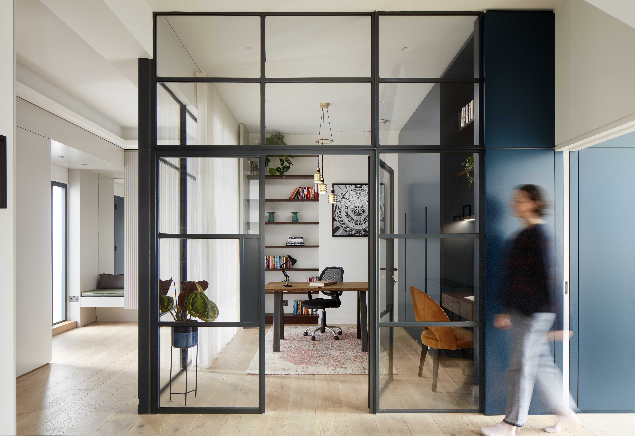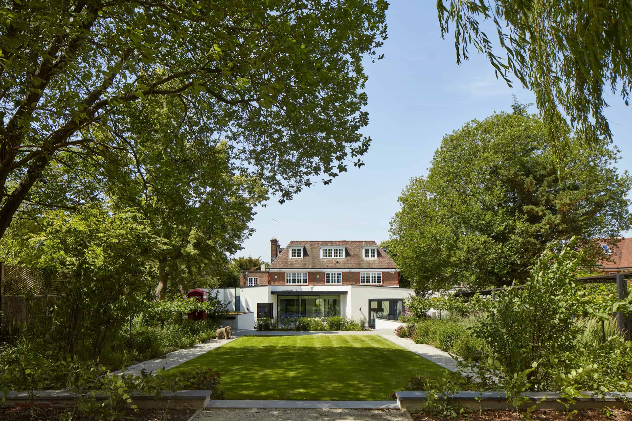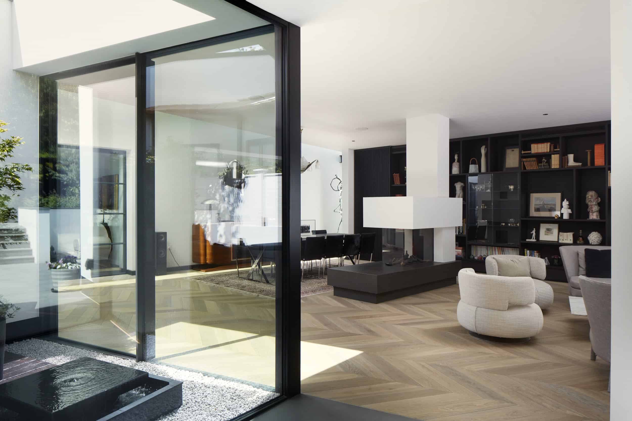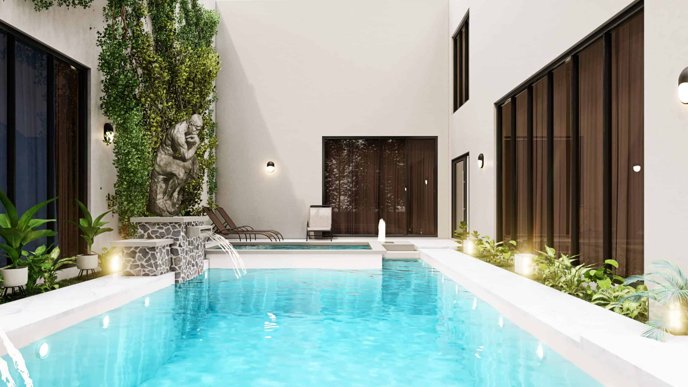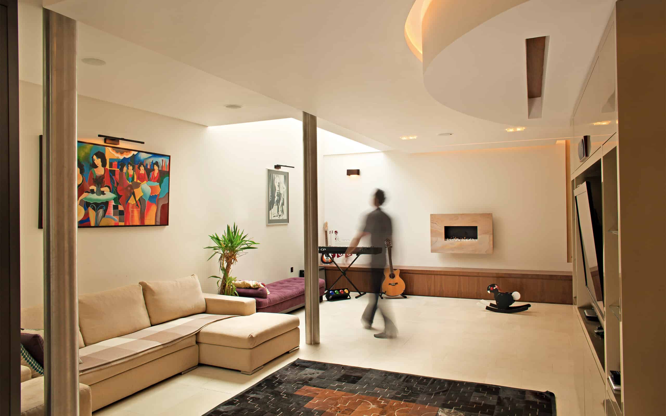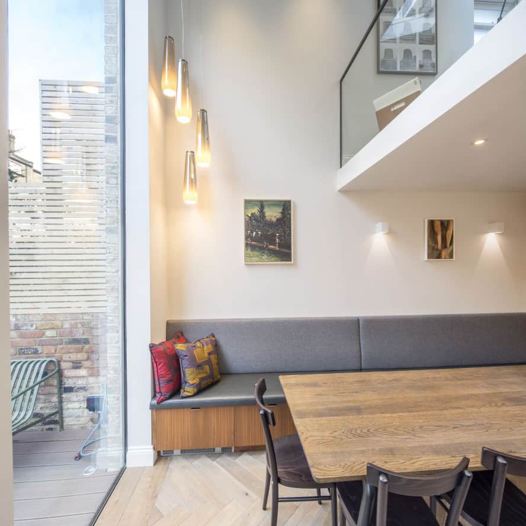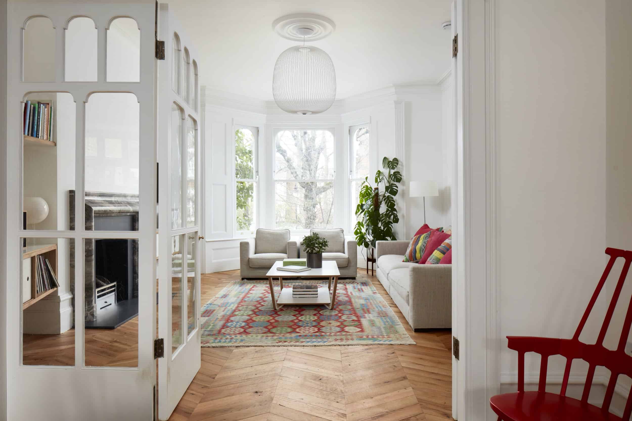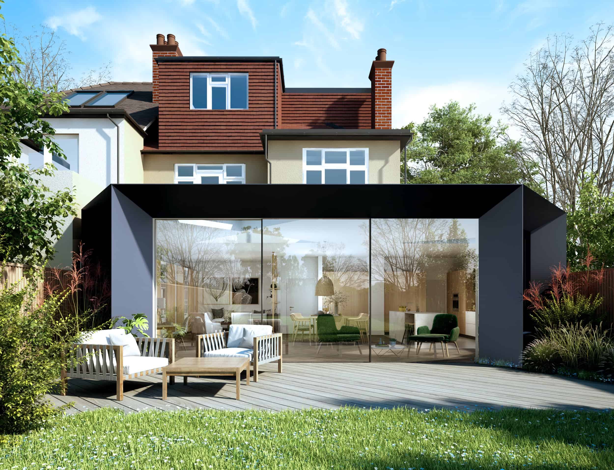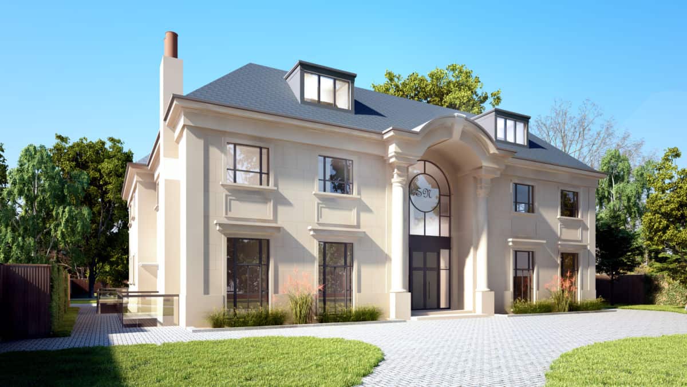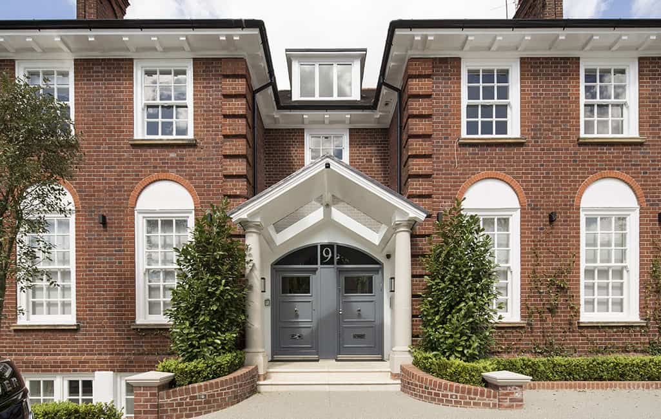An ode to fluidity and ease of movement
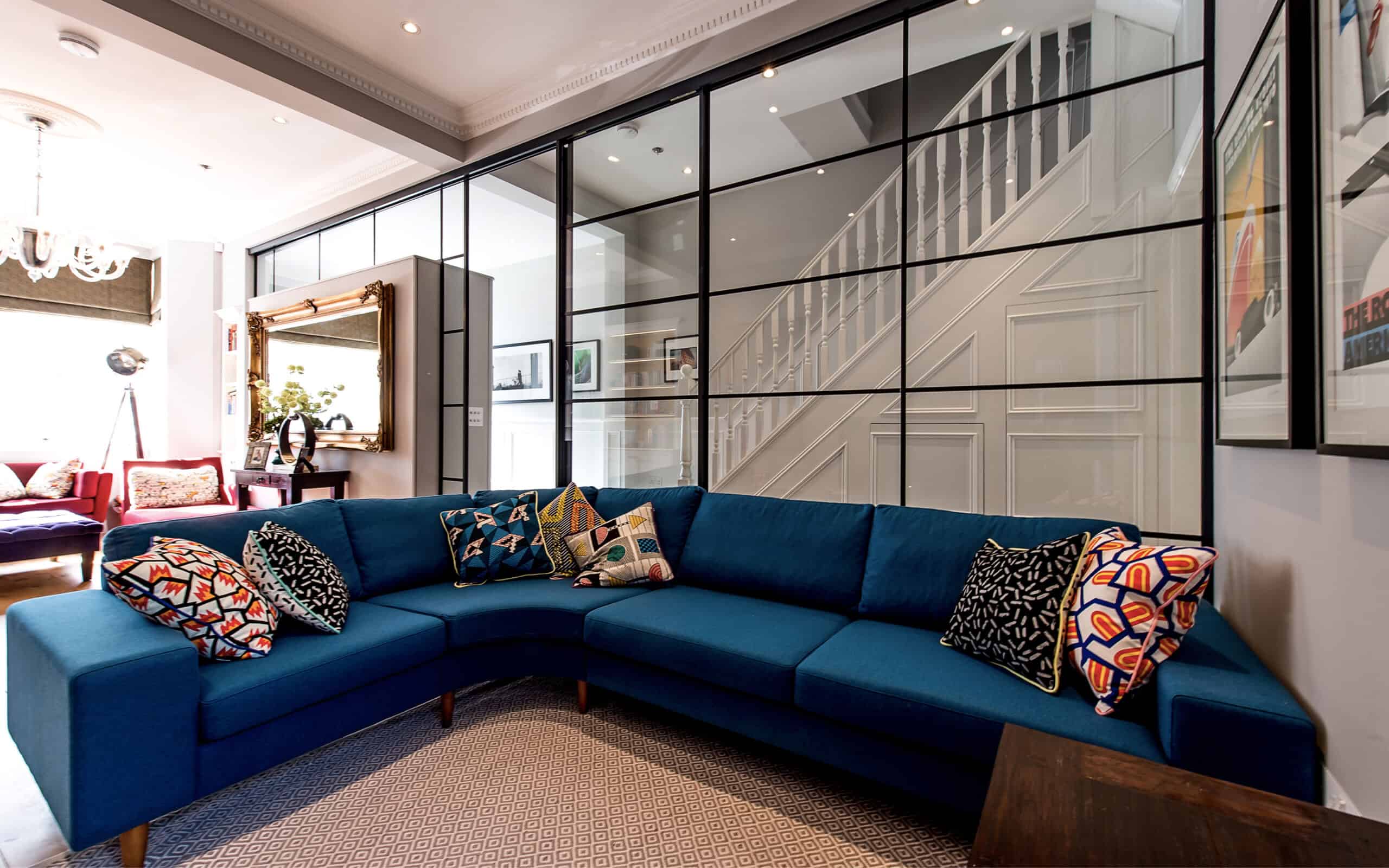
The idea of open plan living has truly gained traction over the last decade or so, with studies suggesting that around one-fifth of all homeowners have opened up their own homes, demolishing walls and changing floor plans in the process, to give them the light, bright, open spaces they’re looking for. And it’s not just a fashionable idea either; in fact, it’s one that maximises the sense of space and light, as well as the opportunity for human interaction and connection.
Almost any home can benefit from this concept, and with some foresight and imagination – as well as a good architect and contractors – anything from a compact Victorian villa to a sprawling bungalow can become an open plan dream.
If you are looking for ways to adapt your home and create a more spacious feeling, or if you are already enjoying the benefits of open plan living and want to make sure you’re making the most of your space, here are some useful tips that will help elevate your open plan living experience to the best it can be.
Create zones
The main aim of an open plan home is to create a feeling of fluidity and ease of movement. However, although this may be the driving force behind it all, it’s also important to create zones within the larger open area that you’re living in. This strategy will give you the opportunity to define various areas so that it makes using the space much easier, allowing anyone who enters your home to immediately understand how it all works.
One thing you might consider is using your furniture to zone the space. An example of this would be using the backs of your sofas to create or reinforce some definition and show where the living area begins and ends. Another idea might be to include a breakfast bar within the kitchen area or use rugs to separate spaces. As long as your view is never obstructed, there are several ways that you can define the different areas and uses within your home.
Make it flexible
If you open absolutely everything up, you’ll have one large, all-encompassing room to fit everything into. While this won’t be an issue for some people, for others it can be too open. For some, it can work at certain times of the day but not all the time, especially when everyone is at home and you find yourself in need of some quiet time. This last group might benefit from the idea of flexible open plan living. In other words, finding ways to open and close different areas as and when you need them to.
The ideal open plan arrangement in this would include sliding doors, for example – to create and optimise niche spaces and hidden nooks.
The right lighting
Lighting plays such a large part in any interior design strategy that it certainly shouldn’t be ignored when it comes to open plan living; in fact, when done the right way, it can truly elevate your home from something good to something great.
Using different lighting styles in the various zones or areas of your open plan home will not only help to differentiate each living space but will also help to make any tasks that need to be carried out there easier; and in the end living there will become more comfortable. In a kitchen, for example, spotlights can be used to illuminate the work surfaces, the sink, the hob, and so on. In the dining area, a pendant light above the table could be the perfect solution, giving light in just the right spot. In the living area, a dimmer could be added to give you flexibility as the night starts to fall. Don’t forget the addition of floor lamps and table lamps to add cozy pockets of light where you need it.
Use the outdoors
Open plan living is often associated with the inside of a home, but what if you were able to include your garden space as well? We believe that merging the inside and out can not only enhance your living area, but encourage a healthier mindset and better mental health.
It wouldn’t take much to do this: a combination of full, floor to ceiling, bi-fold glass doors would be ideal, opening up the space and allowing your indoor and outdoor spaces to benefit from all the beautiful natural light. No matter whether you have a large, sprawling garden or a small patio area, including it at the heart of any open plan design would go a long way to creating a happy, healthy, comfortable living space.


