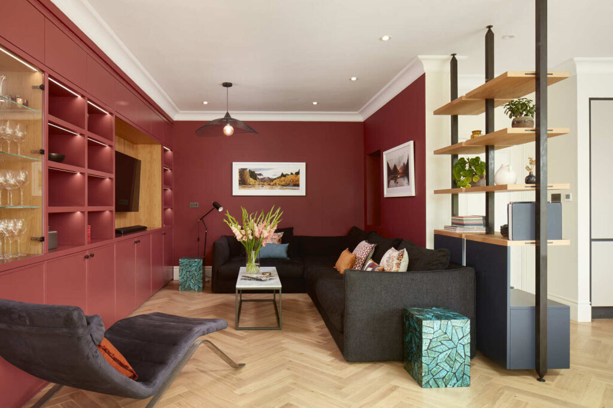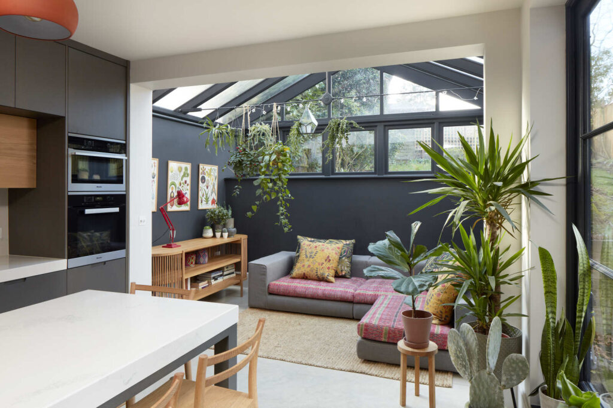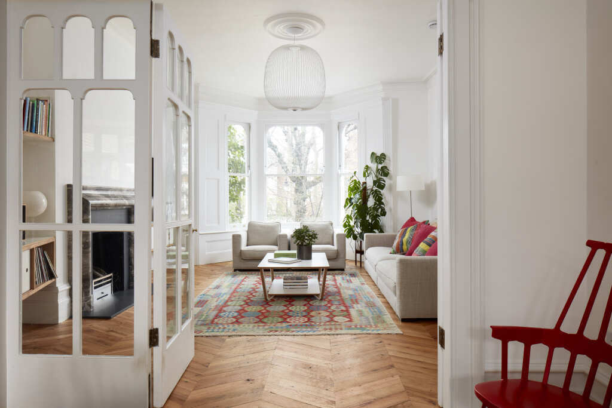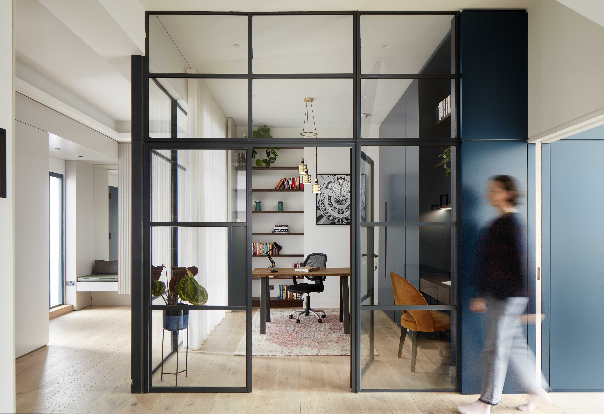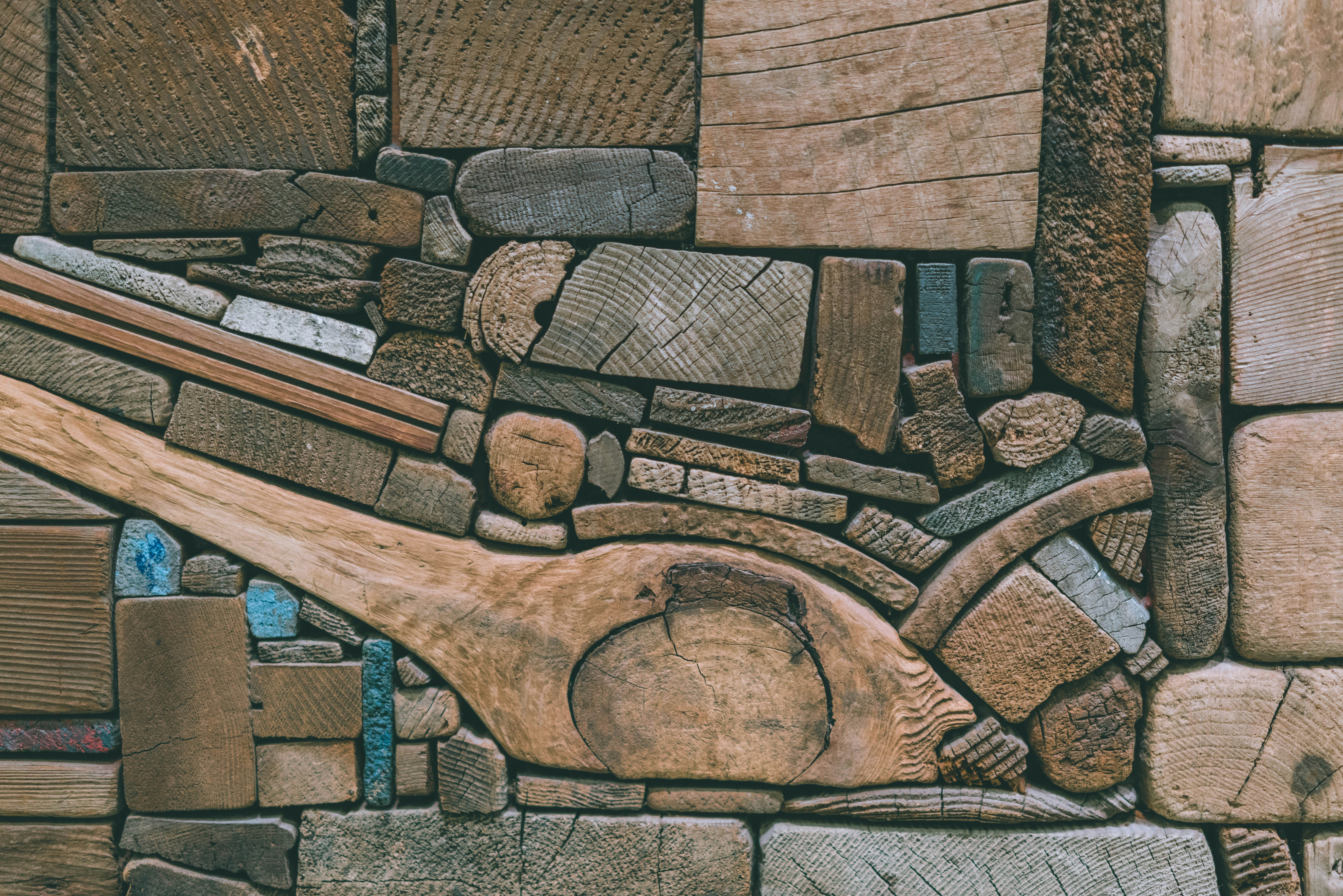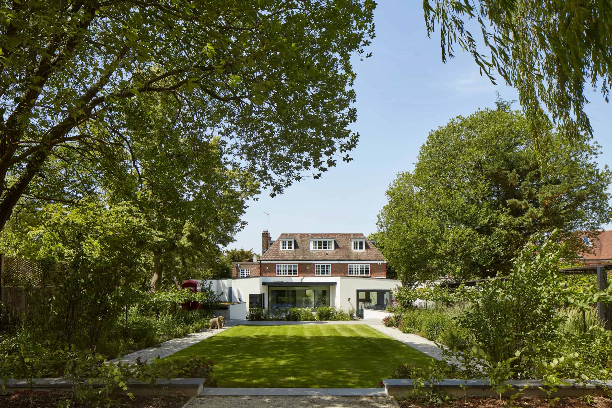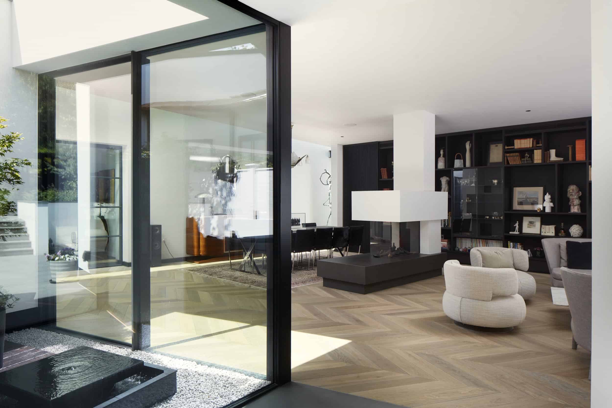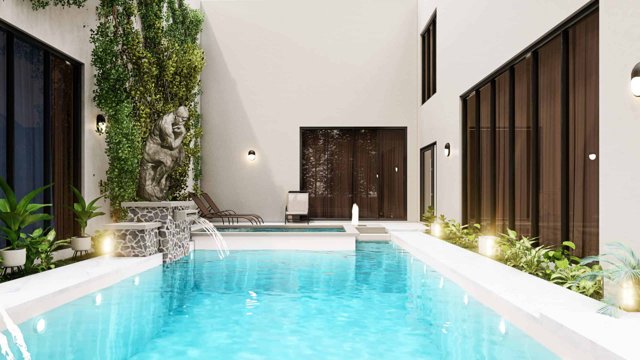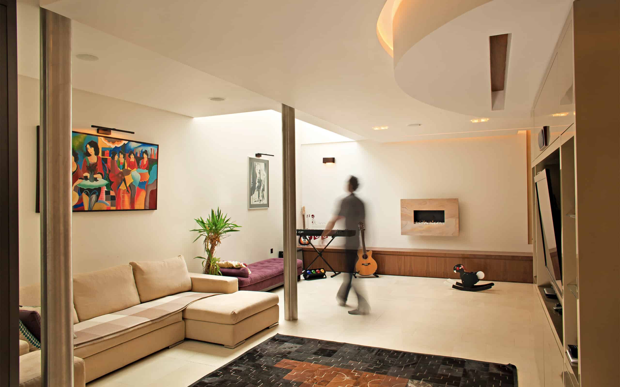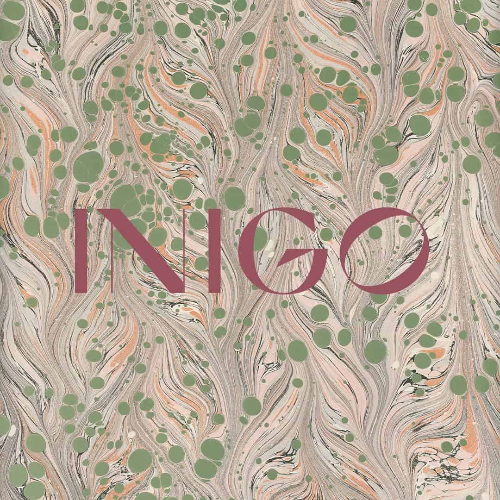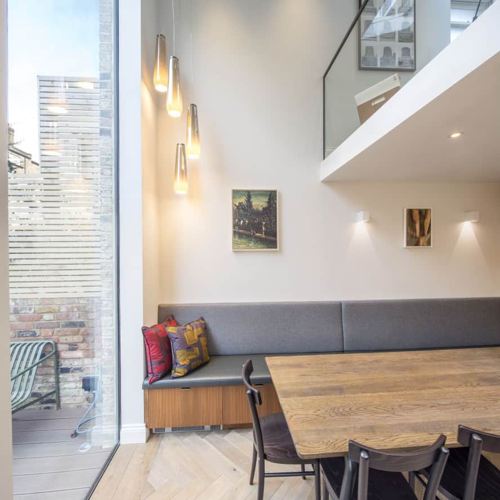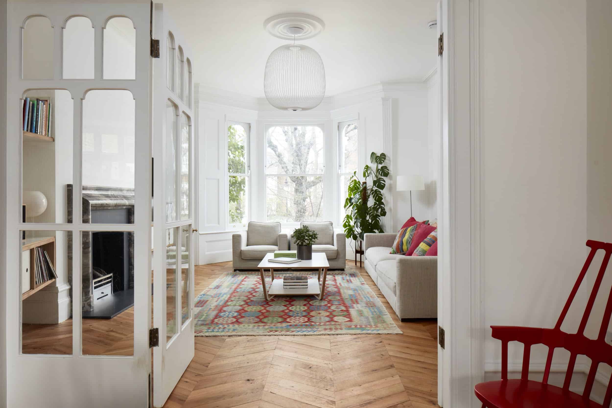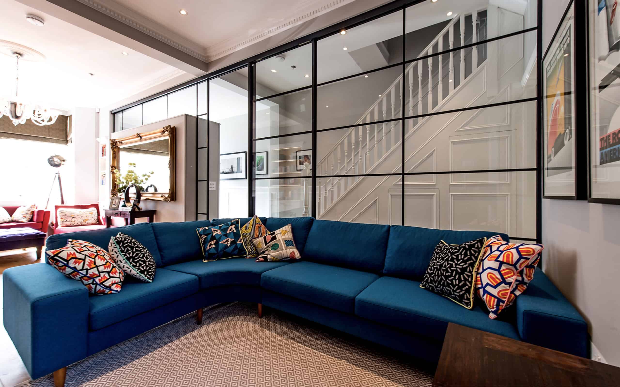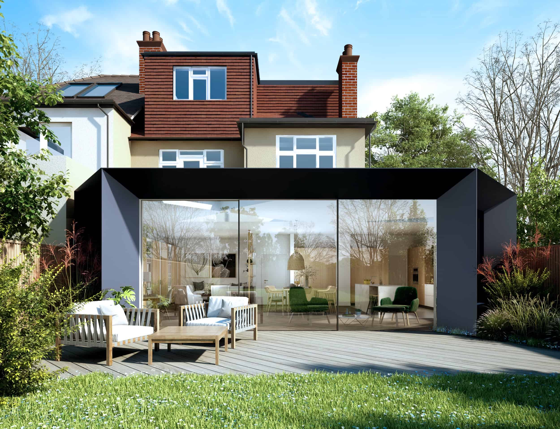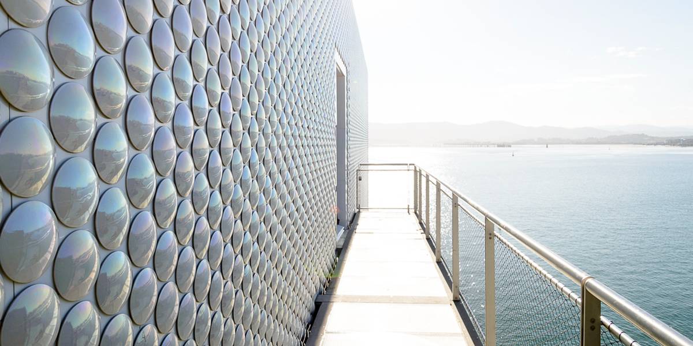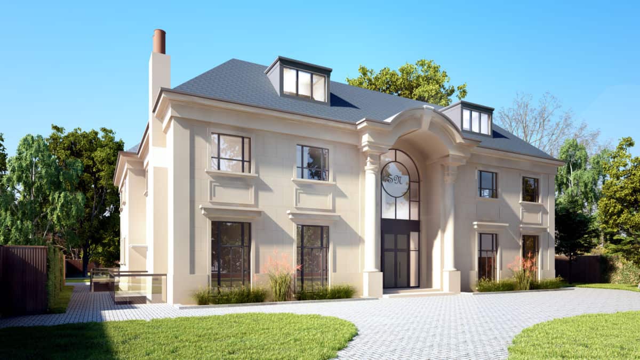Rear house extensions: there is always another way
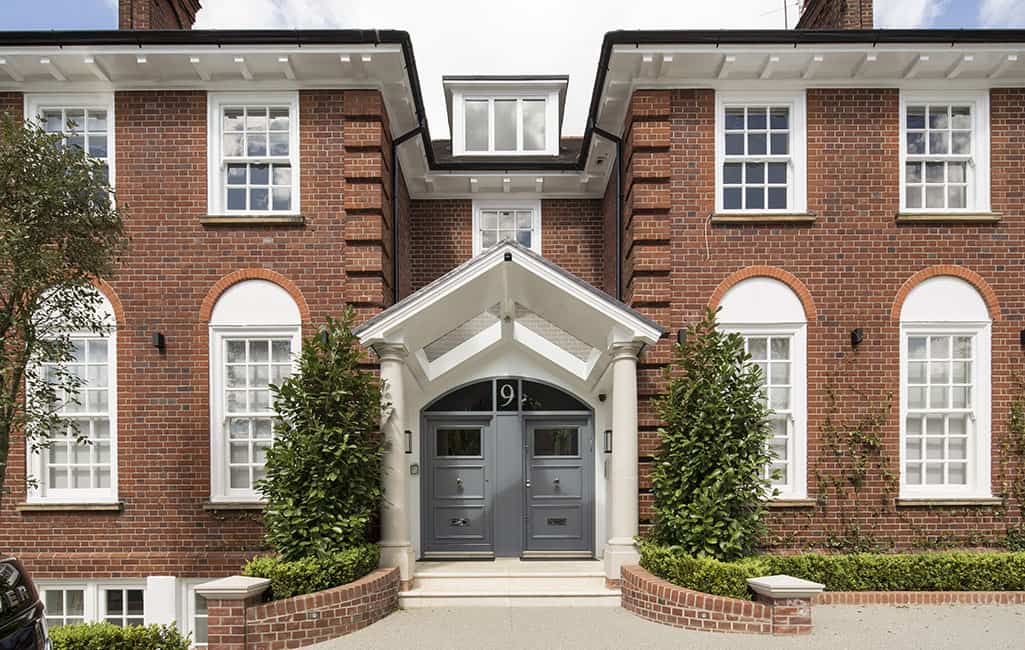
The rear house extension is among the most prevalent methods for adding valuable space to your residence. Even when planning permissions seem elusive, don’t lose hope; alternatives abound for achieving your dream home, especially with rear house extensions.
At XUL Architecture, we advocate exploring multiple avenues to expand your living area and enhance your home’s luminosity. Let’s delve into a few project examples that can offer insights into creative rear house extensions.
Opening the home up with a glass extension
If you want to maximise the amount of space that you get out of a rear extension, then our Crittall Hall House project might be the perfect example. This project involved a rear extension as well as the full refurbishment of a terraced house, ensuring that new and old spaces could be connected, and natural light could be allowed to flow uninterrupted throughout the home.
Victorian houses typically feature a narrow layout with small, segmented rooms. The client, therefore, aspired for more than just physical space; they sought the sense of expansiveness. This objective was mainly accomplished by installing a Crittall glass partition, which supplanted a formerly solid wall between the living room and hallway. This change drastically enhanced light penetration, especially in conjunction with the rear house extension, making the entrance appear more inviting and spacious.

Combined with the rear extension, this helped to create more comfortable living spaces that flowed seamlessly from one to the other, while brightening up the home and ensuring there was still some noise insulation between the different spaces.
Thinking above the box
Our comprehensive renovation at Willifield Way didn’t just leave our client satisfied; it also won the Stuart Gray Award 2014 for Best Project in Hampstead Garden Suburb. Given the constraints of this conservation area, the options for rear house extensions were limited, which led us to think ‘above the box’—resulting in a loft conversion.
Working on a Grade II Listed project, such as this one, requires utmost care to maintain the charm and characteristics of the original building throughout any changes or additions. With its thoughtfully planned design, the loft conversion and kitchen extension received praise for their sensitivity and elegance.
The home’s external profile remained largely unchanged thanks to the efficient utilization of its existing loft space. This area was transformed to provide additional living quarters as well as a separate luxury bathroom. We employed misted glass to explore the boundaries of privacy without compromising the influx of natural light.
Where should you extend?
If you’re contemplating a rear house extension but find your options for enlarging your floor plan restricted, don’t fret. XUL Architecture is equipped to help you draft renovation plans that consider every aspect of your home—from below-ground levels to the very top, and even alterations within the existing interior. This opens up a wealth of opportunities for creating additional space that you may not have previously considered possible.
If you have a project you would like to speak to us about, please get in touch info@xularchitecture.co.uk or call 020 7431 9014.


