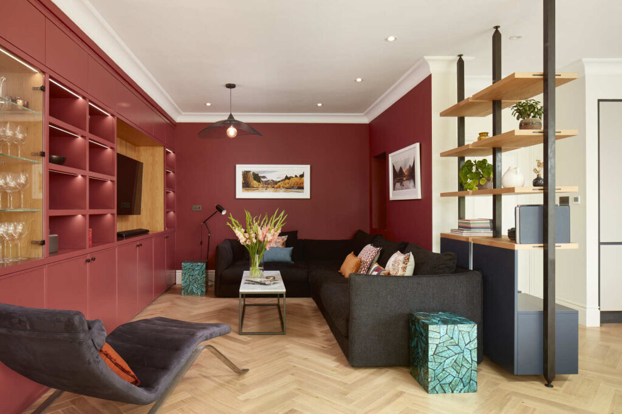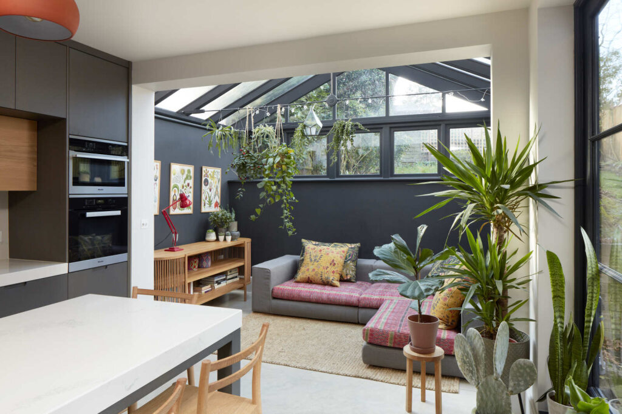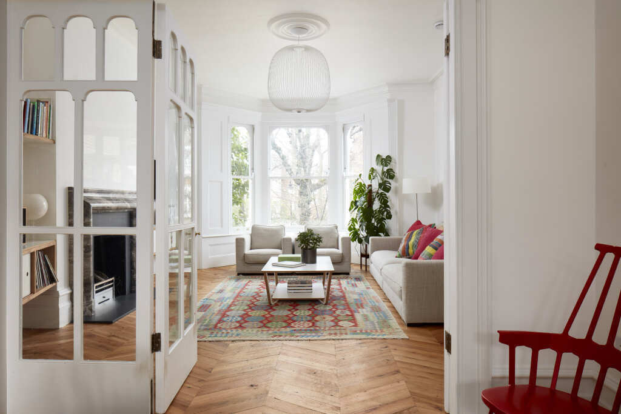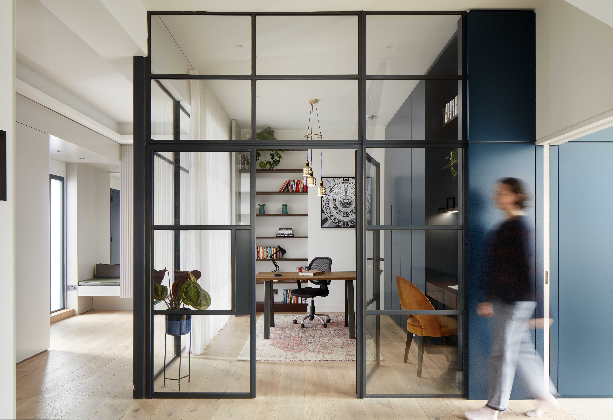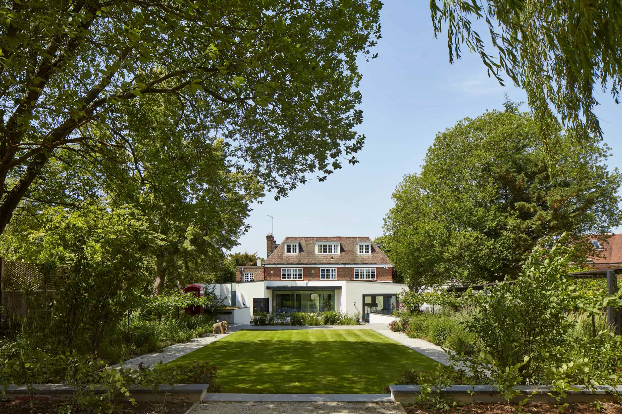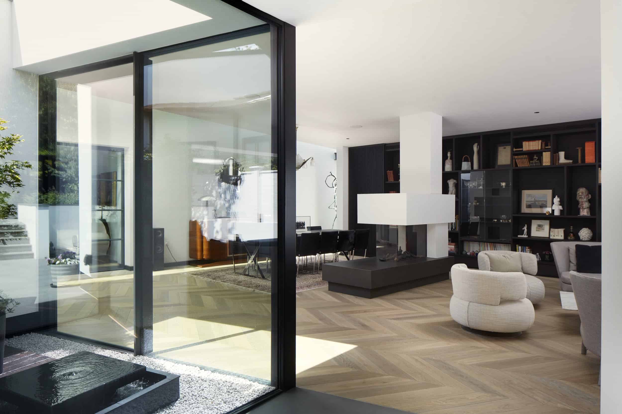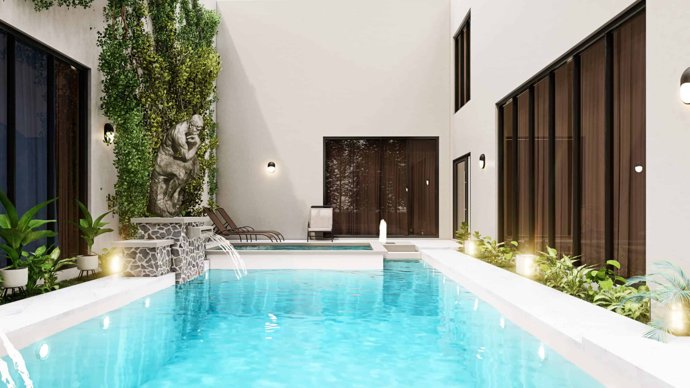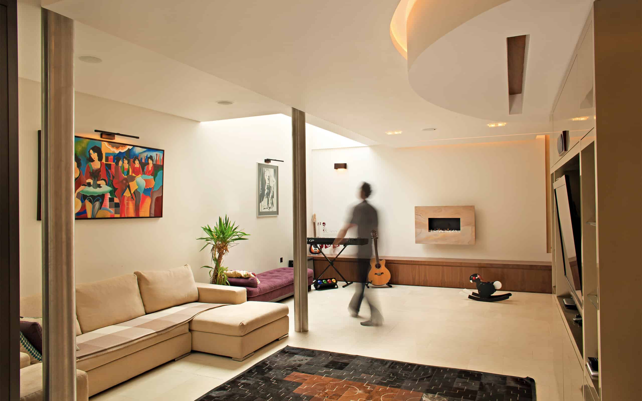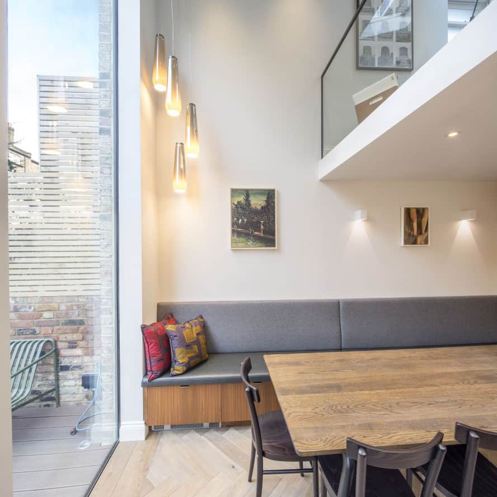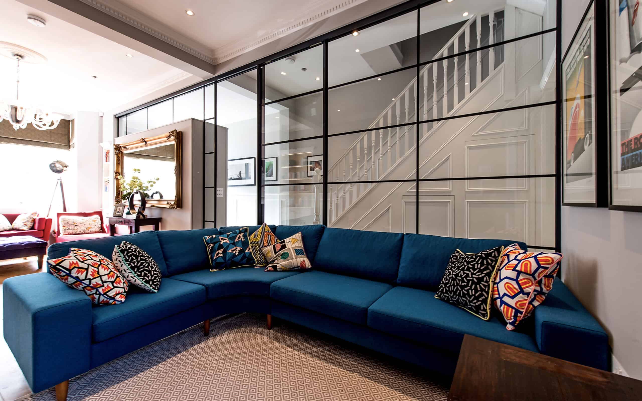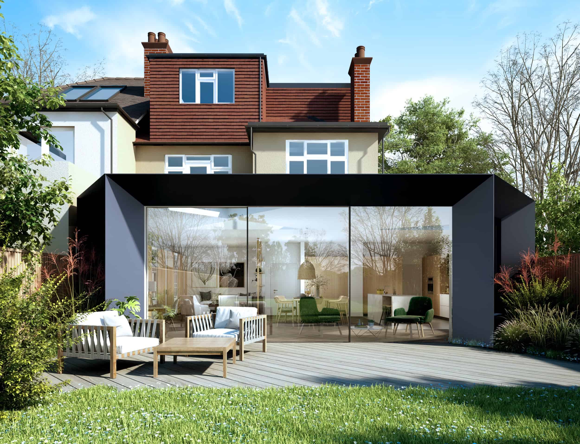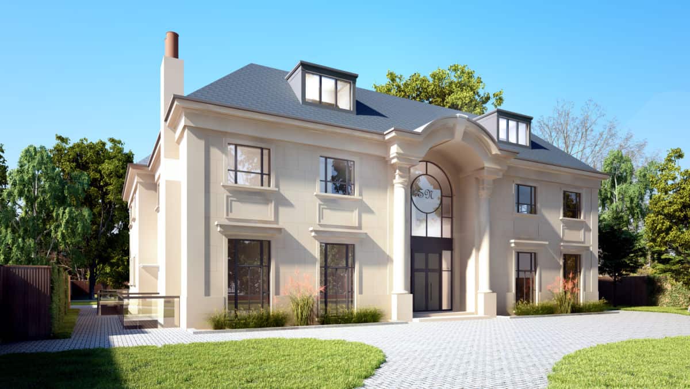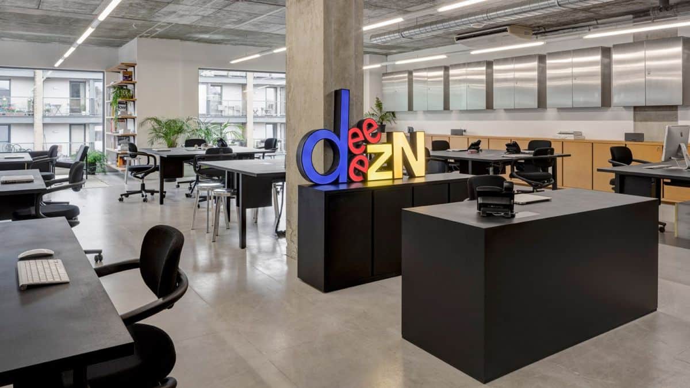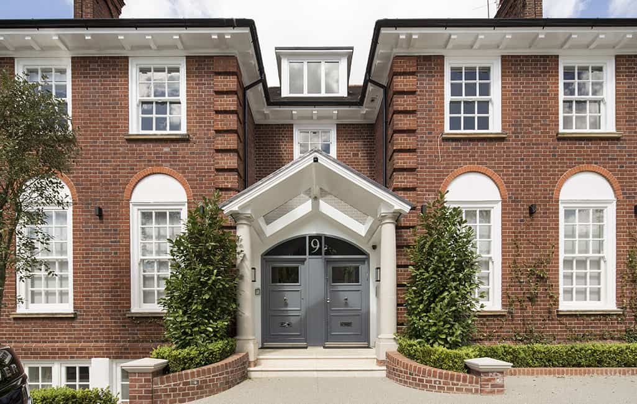Death to open plan. Long live separate rooms
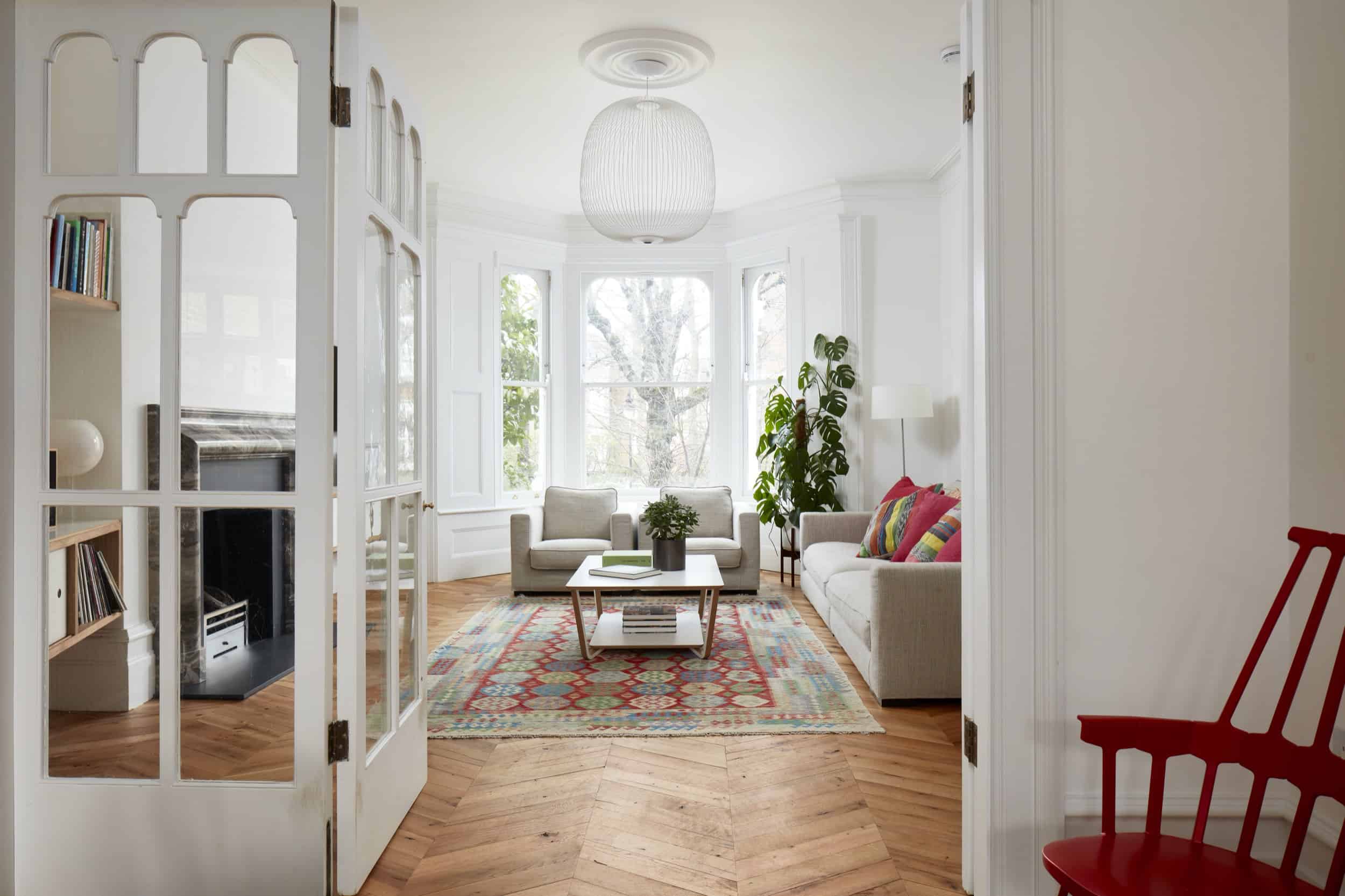
Not so long ago, it felt like open plan living was here to stay. It was almost impossible to think of anything else – for decades, this concept has dominated home design. And for good reason:
- It creates a generous environment for quiet moments of solitude and social togetherness
- In the absence of doors to open and close, it allows unhindered movement and flow
- Every part of the house benefits from natural light
- It allows parents easily watch their children while they play
- The lack of partition walls makes it easy to reconfigure accessories and furnishings whenever you want
It’s easy to see why open plan design originally became so popular. Before the inception of the open-plan concept, homeowners had to grapple with low-ceilinged living and small, separate rooms defined by their particular use. This made spaces feel restricting, predictable, and somewhat stuffy.
An open floor plan, on the other hand, embraces a fluid sense of flow between spaces, ruling out the need for structural separation between uses.
Yet, in more recent times, there’s been a question around whether open plan living really is the right route to go down. The pandemic might have been the final nail in the coffin, with families beginning to realize that maybe there was value in separate rooms after all.
Even though this open concept has dominated the headlines since the 1980s, it is now thought that homeowners are reverting back to a more Victorian style of living.
In the 18th and 19th centuries, homes for wealthy families were typically built with several separate rooms for family members and servants, incorporating drawing rooms, libraries, parlors, and smoking rooms. It was not until the 1900s that living and dining rooms began to converge. The kitchen was the last space to be integrated into the heart of the home, when the service industry collapsed and home cooking became essential.
The emergence of new construction technologies and building technologies led ultimately to the advent of continuous, flowing interior spaces, paving the way for modernization and social change.
In general, it can be said that interior spaces got a lot more open both at work and at home. At the workplace, tech companies brought an end to private workspaces and separate cell-like offices. The idea of an open floor plan was so compelling because it felt like a vibrant new lease of life full of possibilities.
While the open plan is not quite over and done with, some homeowners may find they need purposeful private spaces in their home. Others will prefer a thoughtful balance between the two concepts.
It’s true that since the pandemic, more people are opting to work from home than ever before. While some might suffice with a desk in their spare bedroom or a spot at the dining table, for others there might be a need for a separate, dedicated room where they can find a moment of peace and quiet.
At the height of the pandemic, parents realized the frustration of having their children in the same place as where they were trying to do their Zoom meeting. This just cemented the need for moments of privacy in a home.
In the post-pandemic era, most people are likely to embrace the idea of more division in their home. We are already adapting to a new way of living and working that requires our homes to work harder than ever.
Now we see that walls are creeping back to places where they were a thing of the past. The demand for partitions and dividers has hit the roof, and homeowners are exploring the use of sliding glass doors, wooden baton screens, and half-height walls. While open plan living might not be quite dead yet, it certainly pays to reflect on what type of spaces will work best for you and your family. Only then can you create the space you want.


