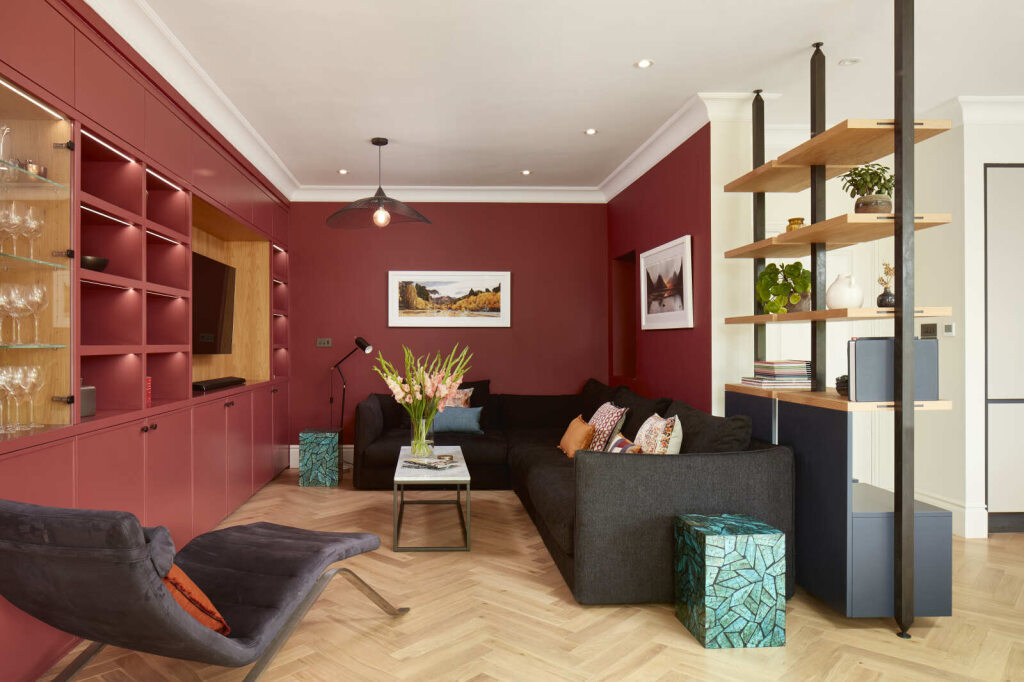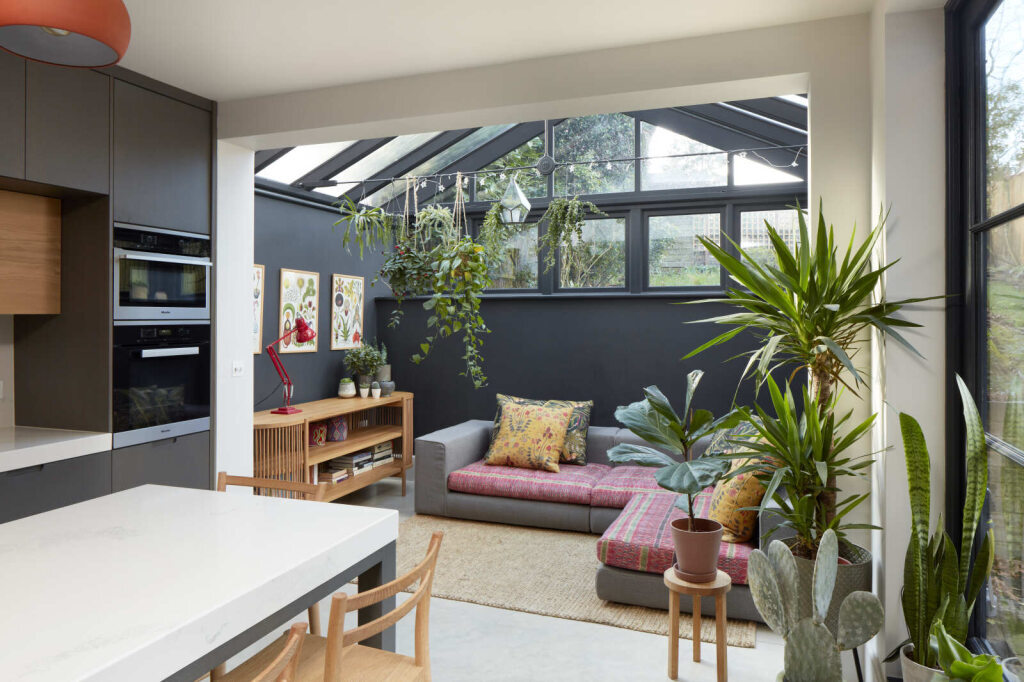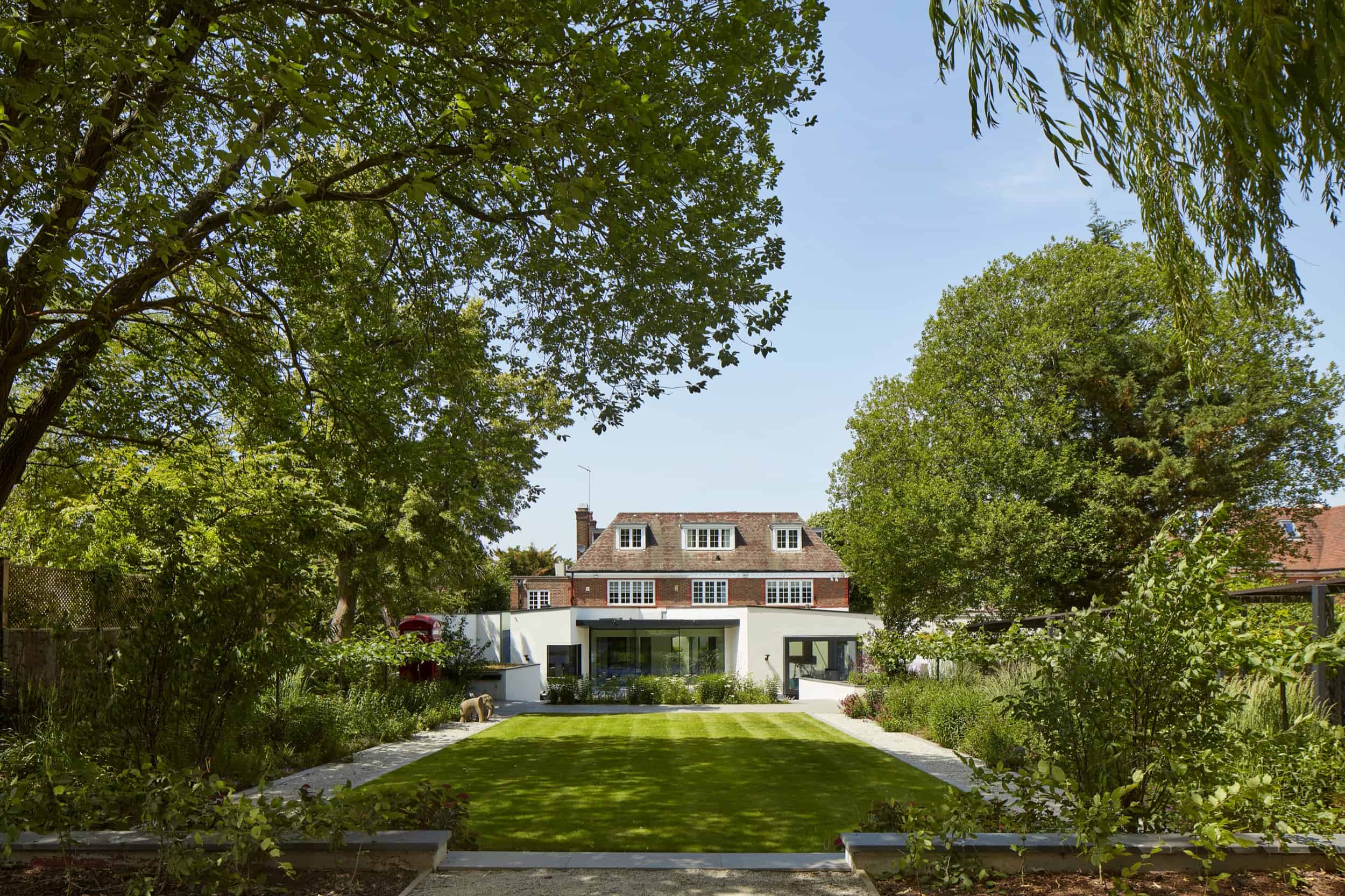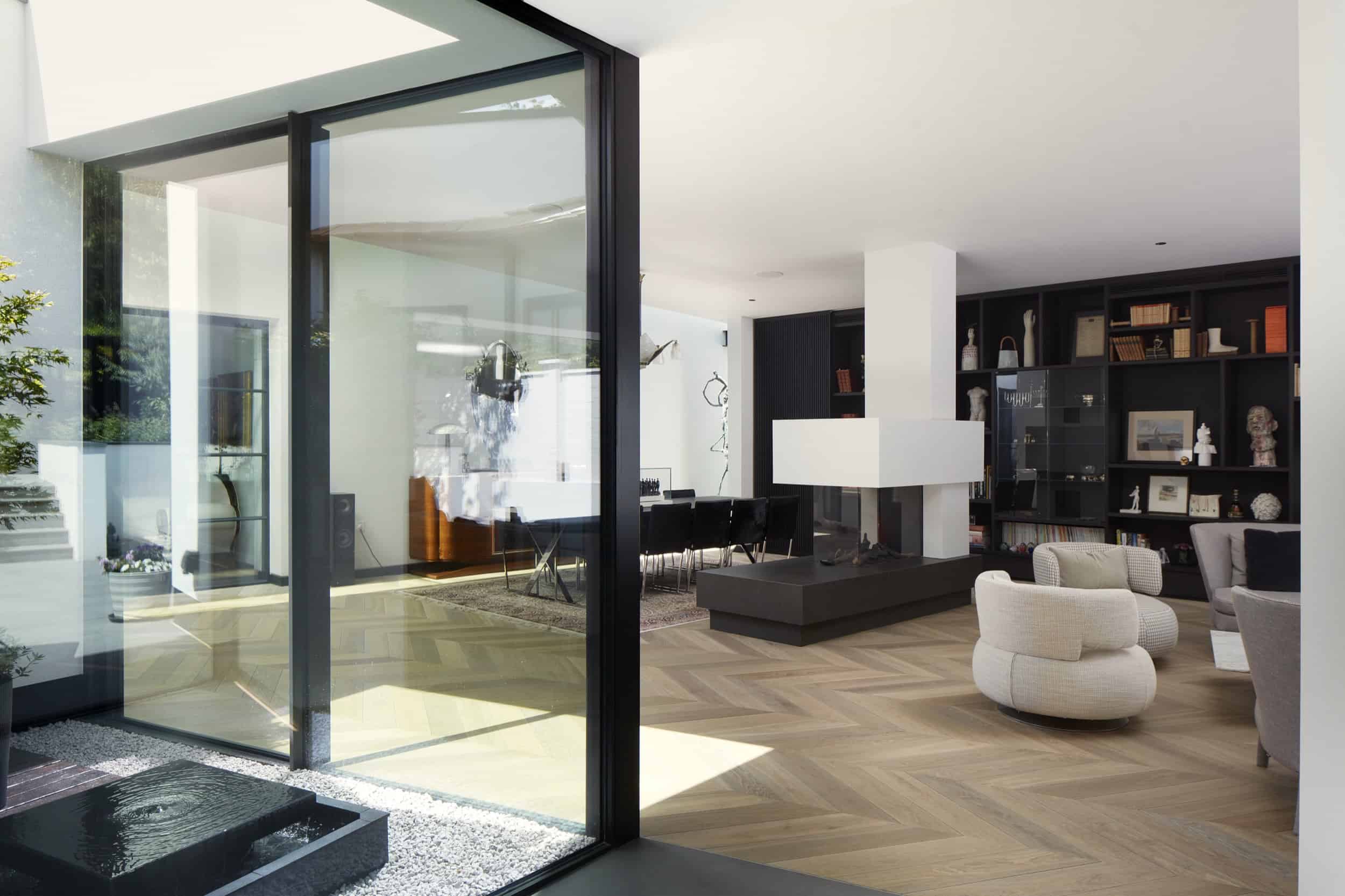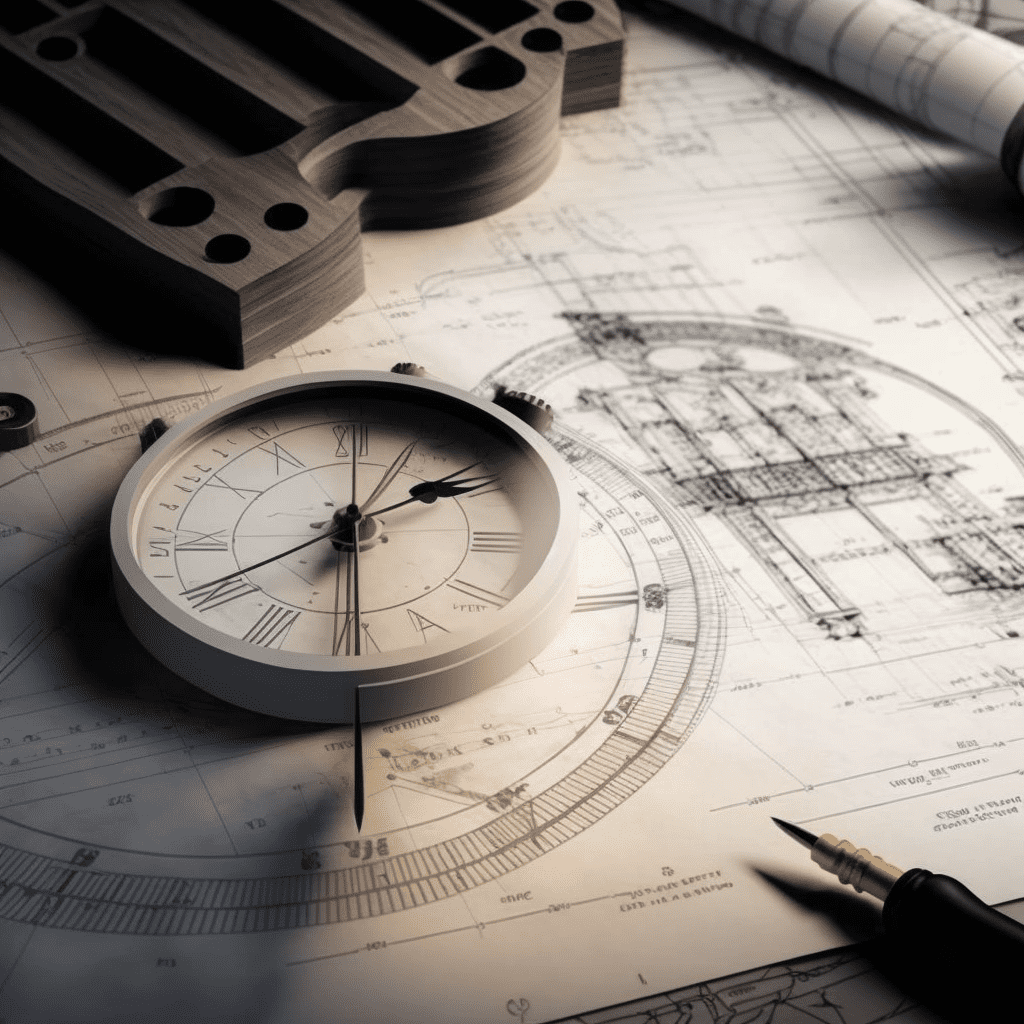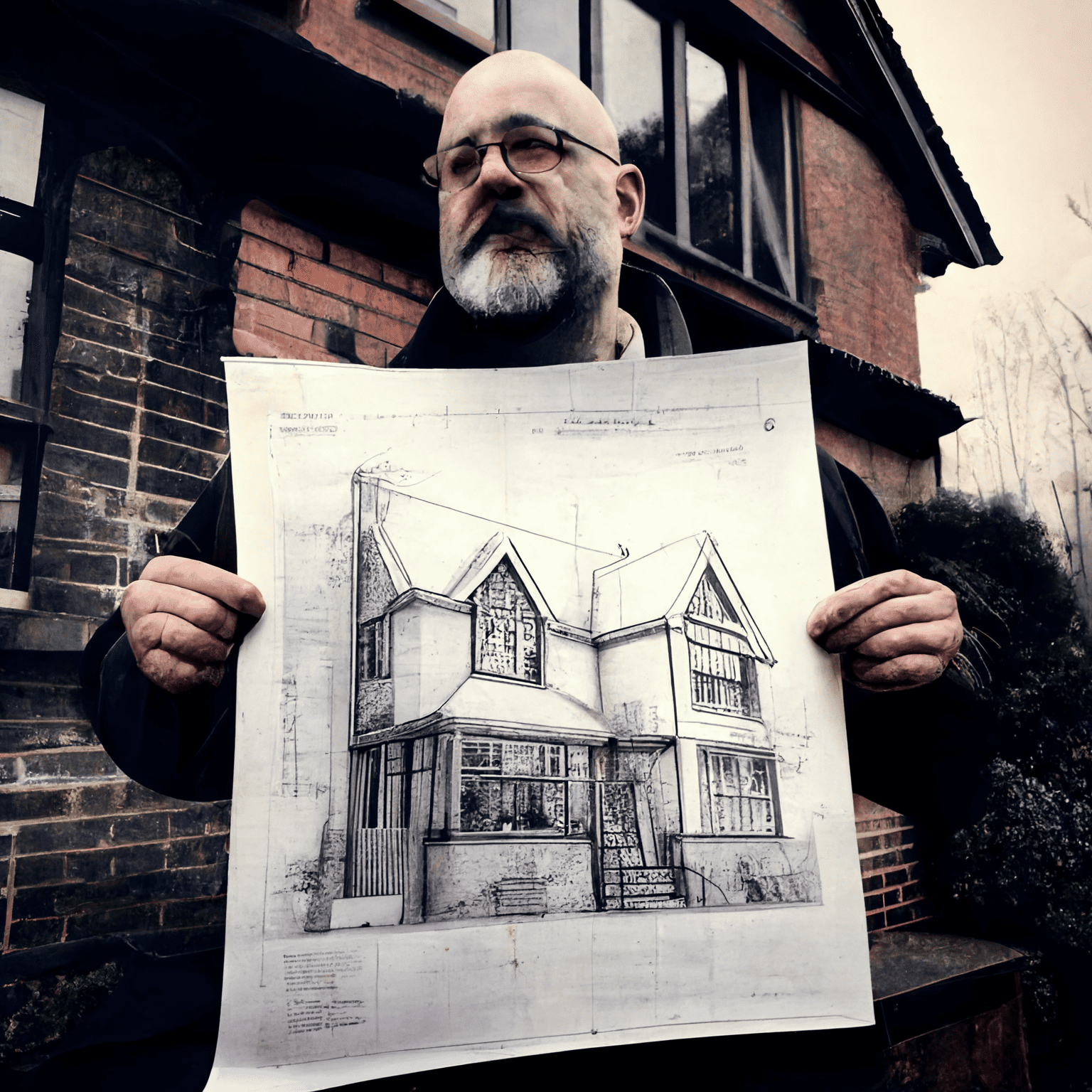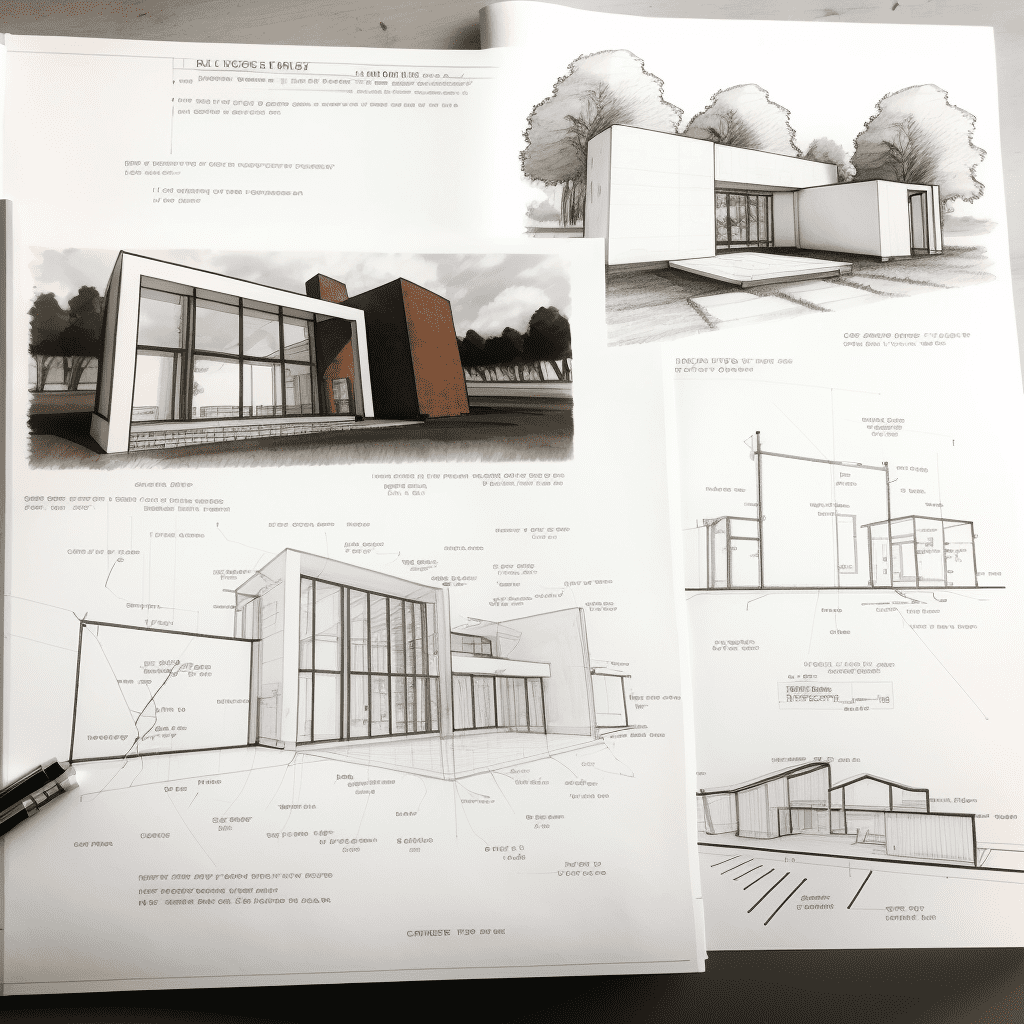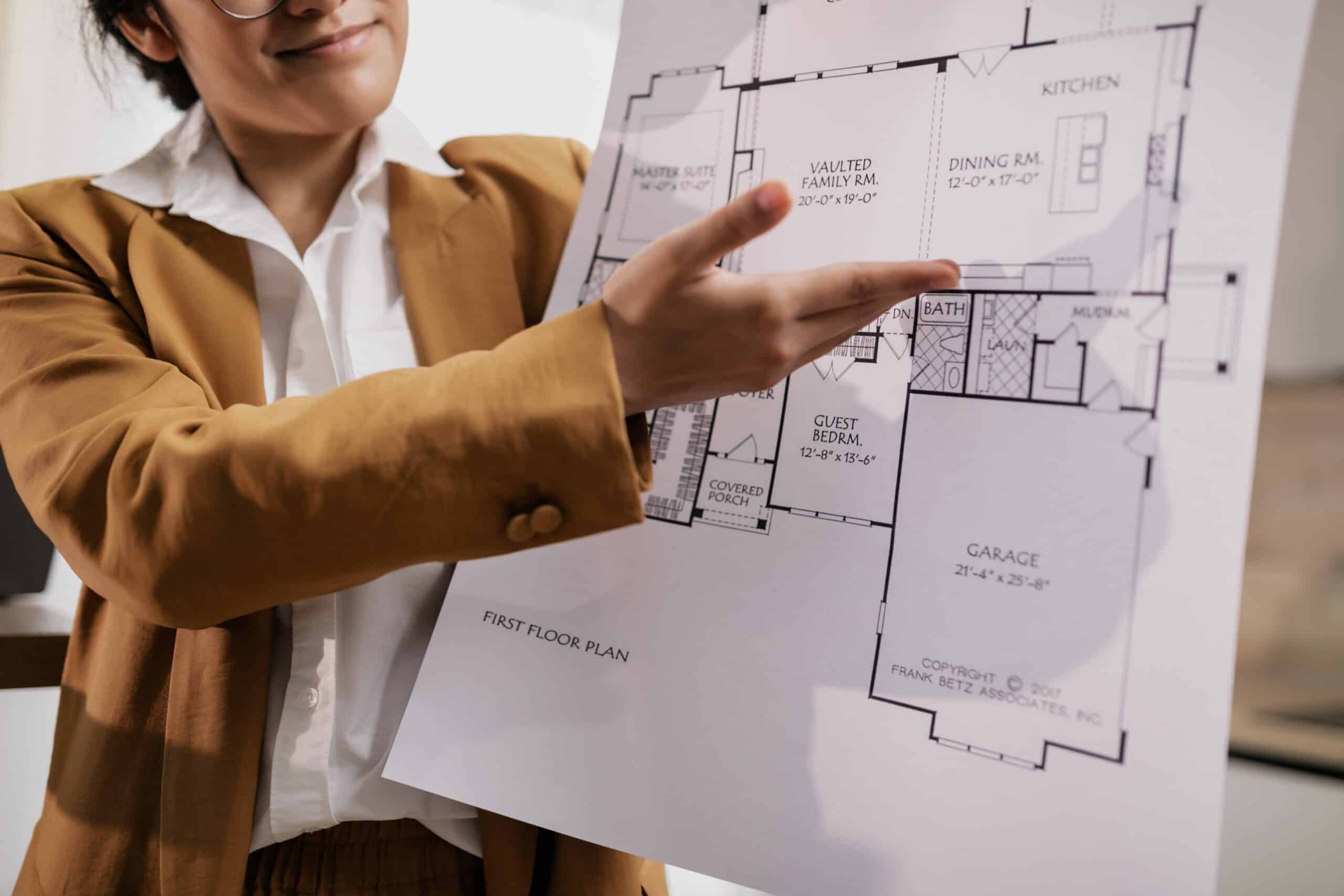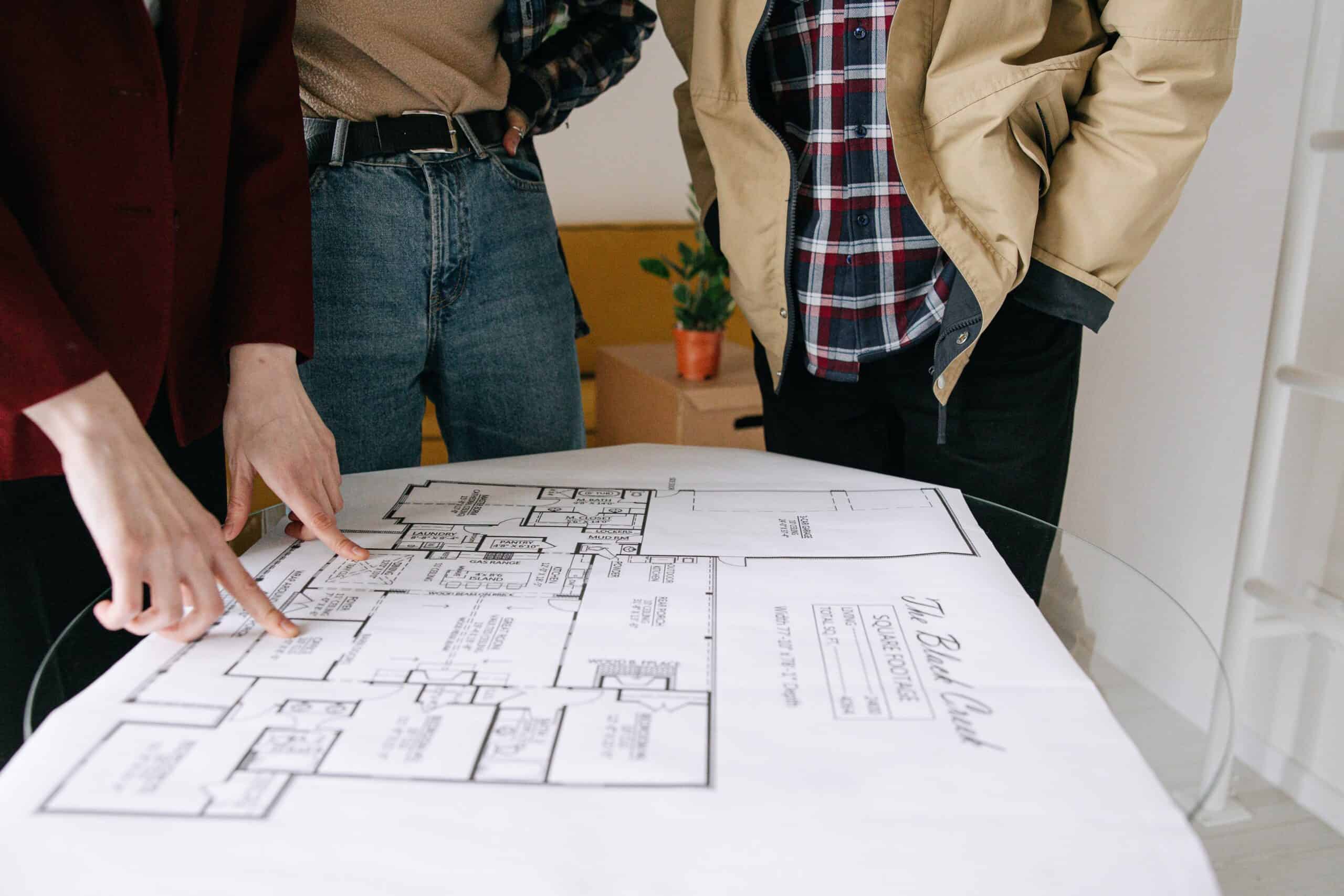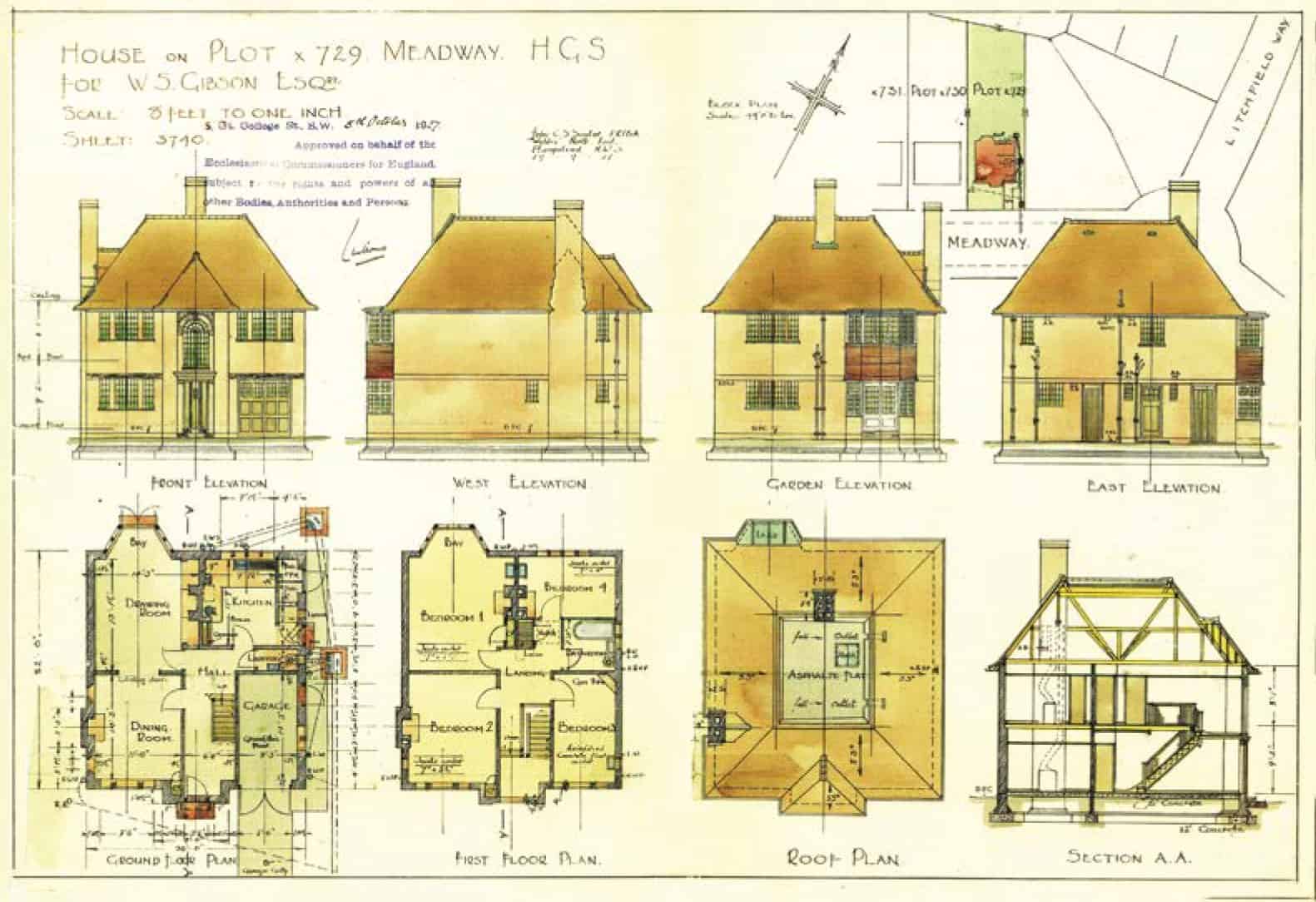Basement Conversions: The Ultimate Guide
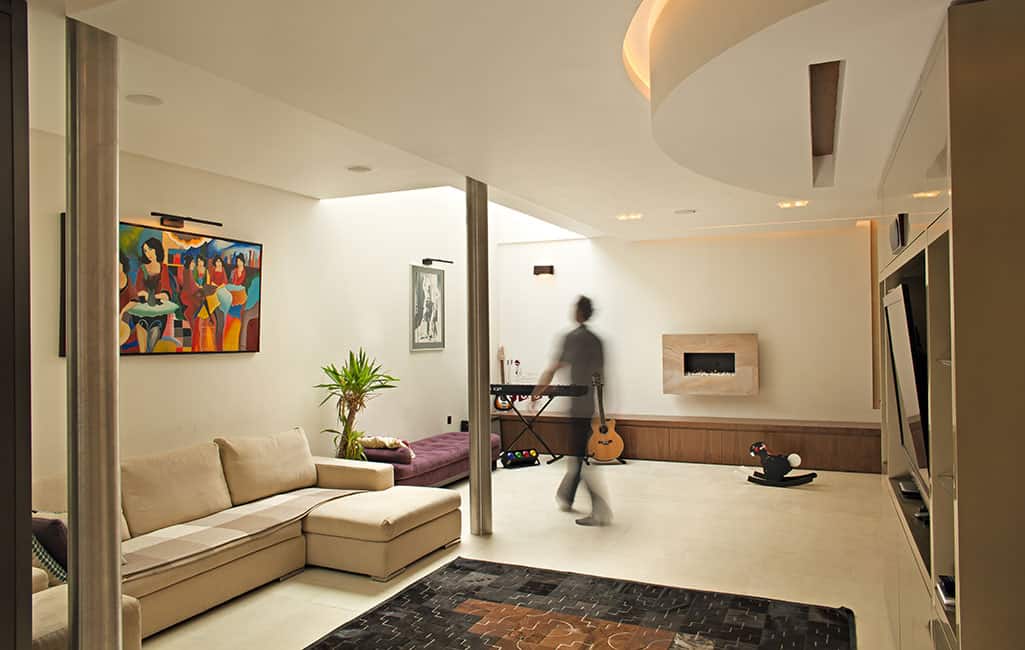
Is a basement conversion worth it… financially?
Opting for a basement conversion is a strategic approach to utilise the untapped space beneath your property, thereby increasing its utilisation and market value. While you might initially question the financial wisdom of such an undertaking, existing data generally underscores its value. Typically, such a project not only enhances the monetary value of your home but also substantially elevates your quality of living.
The value proposition of a basement conversion extends beyond sheer financial metrics. It affords you the flexibility to enrich your living space in a myriad of ways, whether that be additional bedrooms, a home gym, an expanded kitchen, or an entertainment suite.
Here are some key considerations to weigh up, particularly if you are considering adding more space to a property:
→ One useful strategy is to browse homes on Rightmove or Zoopla, and calculate the cost per square metre based on the sale price and total square metre area.
→ Typically, the cost of a basement conversion should be around 80% of the added value it brings to your home.
→ Don’t forget that selling your current property and moving to a larger one would incur stamp duty and other associated fees.
→ In comparison, it’s generally much more cost-effective to opt for a basement conversion, especially when dealing with higher-value properties in North London.
A basement conversion offers a two-fold benefit: it not only contributes a modest yet meaningful uptick in your property’s market value but also has the potential to substantially enhance your everyday living experience.

What should I use a basement conversion for?
A basement conversion can provide functionality which is incredibly diverse, ranging from a state-of-the-art home gym to an extended kitchen perfect for entertaining guests. Imagine having a dedicated fitness suite tailored to your preferences, whether it’s morning yoga sessions or evening weightlifting. Wellness features like saunas, hot tubs, or even a full spa can transform your basement into an at-home sanctuary for both physical and mental well-being.
If you enjoy social gatherings, why not expand your kitchen and dining area? A more spacious kitchen can significantly enhance your ability to host events, offering more room to cook, dine, and entertain, whether in a formal or casual setting.
Additionally, converting your basement into a self-contained living area offers a plethora of benefits. This option is increasingly popular for multi-generational homes, serving as an ideal guest suite or a separate play area for children. It can help maintain peace and quiet in the main areas of your home, effectively isolating activities that are better suited for a more private setting.
Moreover, as your family grows, the basement can meet the increased need for space by accommodating additional, well-lit bedrooms. The newly added rooms can also offer you the freedom to restructure the existing layout of your home, making rooms more spacious and adaptable for other uses.
Recreational spaces are also an excellent choice, as they can greatly improve your day-to-day quality of life. Whether you’re interested in a home cinema, a personal library, a music studio, or a dedicated games room, a basement conversion can cater to these varied interests.
It’s important to remember that while you might desire natural light everywhere, basements have limitations. Darker areas are perfect for utility functions like storage rooms or plant rooms, thereby freeing up the more ‘premium’ spaces in your upper floors for other, more valued functions. Whether you want to accommodate guest bedrooms, or move less frequently used rooms downstairs, a basement conversion allows you to strategically realign your entire home layout to your unique lifestyle and needs.
A basement conversion is not merely about adding extra rooms; it’s about enhancing your lifestyle, offering you versatility and freedom to tailor your living spaces to better serve your needs and aspirations.
What to consider with architectural design and space planning?
The XUL in our name is LUX spelt backwards, meaning light and the measurement of light or ‘luminous flux’ in Latin. It comes from our expertise in manipulating light into architecture because we understand the positive impact light has on how spaces, and therefore people, feel.
This focus not only uplifts spatial quality but also bolsters well-being and productivity, thereby adding considerable value to your property.
Challenges in Design and Planning
Designing a basement comes with its unique set of challenges, especially concerning natural light and ventilation. It’s crucial to remember that the entire layout is largely dictated by the capacity to channel natural light into the space. Regulatory constraints also limit the maximum shape and maximum size a basement can take, making an understanding of these rules a critical first step. With XUL Architecture, at the helm, these challenges can be skilfully navigated.
Optimising Layout
Although you might be tempted to simply extend the ground floor footprint into the basement, it’s often more advantageous to go beyond this. Careful positioning of light wells can maximise the utility of the basement while minimising impact on the ground floor. Generally speaking, it’s more efficient to align the basement staircase with the one on the ground floor, ensuring a seamless transition between levels.
Importance of Ceiling Height
The height of the ceiling is pivotal for both light distribution and the perception of space. While a minimum of 2.5 metres is generally required, we recommend aiming for a 2.7-metre ceiling to prevent the space from feeling like a typical basement.
Balancing Light and Dark Zones
It’s vital to strike a balance between light and dark zones in your basement. Darker areas can be strategically used for storage or utilities, thereby freeing up valuable space on the upper floors.
Visual Connectivity with the Ground Floor
Creating a robust visual connection between the basement and ground floor is crucial for transforming the character and scale of your home. This could be achieved through a transparent panel on the ground floor, serving as a constant visual cue of the space below.
Through meticulous planning around these elements, your basement extension can not only add value but also significantly enhance your quality of living.

How can I fill a basement with natural light?
Navigating the complexity of introducing natural light into a basement is a challenge that we at XUL are well-versed in solving. As experts in this field, we offer a range of inventive solutions to illuminate your underground space effectively.
Window and Glazing Techniques
Although basements pose unique challenges due to their subterranean nature, various methods can successfully introduce both light and ventilation. These might include conventional windows or glazed areas positioned to maximise daylight.
Incorporating Garden Space
Take, for example, our project in a Neo-Georgian home in NW3 where we extended the basement into the garden. Here, we used two large light wells to channel an abundance of daylight into the space. Light wells are particularly effective, as they can be precisely located to direct light where needed most. Furthermore, they serve to connect the basement visually with the upper floors, making you feel less like you’re underground.
Specialised Spaces
It’s worth noting that not every room in a basement needs to be bathed in natural light. Spaces like home cinemas or wellness areas may actually benefit from the ability to control artificial light, allowing you to customise the atmosphere to your exact specifications.
Lighting for Varied Conditions
Although natural light is beneficial for daytime usage, it’s also essential to plan for how the space will be illuminated during the evening or in overcast conditions. Optimal artificial lighting can complement natural light by day and maintain an inviting environment when natural light is scarce.
Ceiling Openings
Another effective strategy is to create openings in the ceiling, permitting light to flow down from upper floors. This approach helps to mitigate the feeling of confinement that can sometimes plague windowless spaces.
While there may be inherent challenges in converting a basement, it is always possible to introduce natural light effectively. However, the suitability of a basement conversion does also depend on its practicality for gaining additional space. Through expert planning and design, a well-lit, functional basement is very much within reach.
Do I need planning permission for a basement conversion?
Determining the need for planning permission for a basement conversion in the UK can be a complex process, contingent on a range of factors. Generally, converting an existing residential basement into a living space may not require planning permission, required unless it involves changes to the external envelope. However, it’s crucial to note that these guidelines have evolved. For instance, in Camden, it’s no longer permissible to claim a basement under the footprint of the house as ‘permitted development’; planning permission is typically needed.
Conditions and Local Variations
Specific scenarios requiring planning permission now often include not just the excavation of a new basement but also significant construction works. This is because such projects are generally considered ‘engineering works,’ which mandate planning permission. If you’re planning to add natural light features that extend beyond the building’s footprint, as is common in XUL projects, planning permission will likely be necessary. The value added from natural light can be significant, making this a key consideration.
Conservation Area and Listed Properties
Special conditions apply to conservation areas and listed buildings. In such cases, planning permission is almost always a requirement, even for internal modifications. Heritage impact assessments may also be part of the application process, especially for listed buildings.
NB. Conservation areas are areas that are protected due to their special architectural or historical interest, where multiple buildings and other features may be under the protection of the area.
Consulting Local Authorities
When in doubt, consult your local planning authority. XUL Architecture are experienced in basement conversions and can provide invaluable advice, especially since the planning policies are subject to change.
Timelines and Expert Advice
Planning permission or Listed building consent isn’t something you want to leave for the last moment. While the official approval process should take approximately 8 weeks, including a 21-day public consultation period, our experience suggests that it often takes longer. For complex cases, involving a Planning Consultant can expedite the application process.
Due to the varying conditions and local rules, it’s imperative to consult professionals to ensure full compliance with local planning regulations.
The planning rules of what does and doesn’t require permission are ever-changing, so proactive engagement with your local planning authority and architect is highly advised.
Guidance on the construction of basements
Before undertaking such a project, it’s crucial to assess whether constructing or converting a basement is even feasible, given potential limitations that could render it impractical.
→ The initial phase of basement construction involves excavation. This commences with the erection of hoarding and the construction of a timber enclosure, either at the front of the property or directly above the excavation area. Once a primary external aperture has been established, the process of digging downward can begin. Underpinning of existing foundations may be required, and rerouting of certain building services pipework might also be necessary.
Various construction methods are available for basement walls, including poured concrete, concrete block, masonry, and precast panels. Each has its own set of advantages; for instance, poured concrete is generally more robust and is an excellent choice for mitigating water ingress.
→ Following excavation, the next step is waterproofing the space, employing one of several available methods. Insulation is also crucial for retaining heat and mitigating condensation. Options for insulation materials include foam, insulation boards, and fibreglass batting. Adequate ventilation must also be considered.
Utility services like electricity and gas are typically routed from above the basement level. Drainage solutions, such as a sump and pump system, are often installed to mitigate flooding risks and maintain waterproofing. Level flooring is then laid down, commonly using poured concrete. Additional features like underfloor heating and plumbing for bathrooms and kitchens can also be added.
→ Once the core construction is complete, the focus shifts to internal fit-out. This involves the installation of glazing and other final touches that transform the area into a functional basement space. Floor, wall and ceiling finishes are installed according to your chosen design. This could include a range of architectural elements, such as staircases, internal partitions, door frames, and built-in storage solutions.
For a successful basement project, it’s imperative to engage a proficient team of professionals. Opt for a chartered architectural firm, like XUL Architecture, and ensure that all work conducted is fully insured. Be aware that constructing or converting a basement comes with its own set of risks and complexities, such as drainage issues, unfavourable soil conditions, and boundary concerns. Comprehensive planning and soil tests are essential precursors to any construction work, helping to preempt and mitigate potential issues.

What is the best way to waterproof a basement?
Waterproofing is an essential component of any successful basement conversion project. Given the inherent risks of water infiltration and dampness in below-ground spaces, effective waterproofing techniques are non-negotiable. Here are key considerations and methods to ensure your basement remains dry and ready for conversion:
Methods and Importance of Waterproofing
Various methods can be employed to safeguard your basement from water, including external waterproofing, tanking, and cavity drainage systems. While some may wonder if tanking slurry alone is sufficient, it’s worth noting that this approach is rarely used in isolation for full basements. A dual-barrier system is often advisable for comprehensive protection, and it’s even mandatory for new builds.
Tanking Explained
Tanking is a common waterproofing method that involves preparing the surface and applying a special slurry or a waterproof render to form a watertight barrier. Additionally, cavity drainage membranes can be used alongside drainage channels and sump pumps to manage water flow effectively. The concrete walls by themselves may not permit water ingress, but joints might. The membrane intercepts this water, directing it into the drainage channels where sump pumps carry it away.
Expert Recommendations and Regulatory Compliance
Our experienced team will offer customised solutions for your specific basement project, often recommending a combination of waterproofing methods. It’s crucial to engage a waterproofing team that is not only insured but also compliant with industry standards and regulations. This involves conducting soil tests prior to excavation to inform the structural engineer’s foundation design.
Integrated Solutions and Specialised Support
The waterproofing should be in communication with the construction team to ensure a seamless transition from design to implementation. It’s crucial to use an architect who has indemnity insurance specifically for basement projects, which not every architect has. Likewise, employing a specialist, approved contractor for building a basement structure is recommended.
Waterproofing isn’t just a precautionary measure; it’s a fundamental requirement. Whether you’re converting an existing space or excavating a new one, waterproofing sets the stage for a functional, usable living area free from dampness and flooding risks. A multi-pronged approach involving tanking, membranes, and drainage systems is typically the most effective way to achieve this. So, don’t cut corners; consult with XUL Architecture to ensure you’re using the most efficacious methods available.
Navigating the Costs of Your Basement Extension with XUL
Considering a basement extension? Understanding the financial landscape is crucial, particularly before construction begins. At XUL, we guide you through consultants fees and milestones as per the RIBA Plan of Work, helping you to anticipate when payments fall due and manage your budget effectively.
Beyond materials, supply items and labour, budget an additional 20% for consultants fees to ensure regulatory compliance and full design and cost coordination. Unique to XUL, we offer an upfront cost assessment to avoid unwelcome surprises. We’re also adept at navigating North London council-specific design guidelines.
Budget Milestones Snapshot
Milestone 1: Initial design sketches and clarifying the brief. Planning approval usually takes longer than the theoretical two months, and permissions are valid for three years. If a Building Control notice has been submitted to the council and the approved works have been partially implemented, planning permission for the remainder of the approved works will remain valid in perpetuity.
Milestone 2: Planning drawings and apply for planning permission.
Milestone 3: Technical Design to go out to Tender. This stage takes 4-6 months, subject to project specifics.
Milestone 4: Operations on site. The final stage often surpasses six months.
Planning a well-structured budget is vital for your basement extension. XUL offers transparent, expert advice to keep your project on budget and in line with regulations.
We start budget talks early and, if needed, propose strategies like basement resizing to meet financial limits. Before embarking on any stage, we ensure you’re aware of all anticipated costs.
Milestone 1
Brief, budget and concept design
→ Define scope of project. During Milestone 1 we refine the brief and define ‘must haves’ from your wish list. We take time to ask all the right questions to get to know you and your family. We establish the budget and determine the feasibility of the development and advice on any possible constraints.
→ Sketch concepts. We develop sketch options illustrating the proposed layout, with reference images. We’ll normally produce at least two design options.
→ Engage with consultants. We get quotes and depending on the size and complexity of the project, appoint a quantity surveyor (QS) and structural engineer. The structural engineer may advise producing initial structural drawings for a more accurate costing by the quantity surveyor.
→ Clarify budget. The quantity surveyor will be able to estimate the overall cost of the works based on the initial designs, and assess the feasibility of the development to decide which option to take forward.
Milestone 2
Develop the design and apply for planning permission (if required)
→ Appoint consultants. During Milestone 2, and depending on the project, we might invite a number of consultants to join the team such as structural engineer, quantity surveyor and/or planning consultants.
→ A basement impact assessment (BIA) and geotechnical survey are likely to be required as part of the planning application or following planning permission dependent on the Council’s policy.
→ Produce planning drawings. We develop your preferred option in more detail (computer aided design, floor plans, front/back/side elevations and sections). The most important part of this stage is to convert our sketch proposals into scaled drawings and finalise the layout of your chosen design, in coordination with all consultants, before applying for planning permission (if required).
→ Review budget. At this point, we’ll check to see if any changes to the brie or design mean a change in cost.
→ Submit planning application. We use our extensive experience and negotiating power with local councils to ensure the process runs smoothly. In more risky projects we recommend that a planning consultant also joins the team to help on negotiating with the council.
Milestone 3
Develop the technical design and go out to tender
Milestone 3 is where we put together the full technical design across the whole project and go out to tender for all the necessary contractors on your project.
→ Appoint and coordinate consultants. If required, we’ll also coordinate the appointment of all necessary consultants, including interior designer, lighting consultant, landscape designer, party wall surveyor etc.
→ We draw everything up, coordinate consultants’ information, and apply for/negotiate approvals under building regulations. By making sure we take a clear and meticulous approach to every aspect, we ensure you get the very best people to bring your vision to life. Your project will be in good hands as we work with trusted consultants with whom we have successfully worked in the past.
→ Draw up detail design. During Milestone 3, we produce a full design of every part and component of the building as well as the type of construction and the quality of materials. We refine and finalise the design of every aspect of the project so that it is ready for construction.
→ Produce schedule of works. We produce a detailed “schedule of works” to complement the technical drawings. The two elements together are the “tender package” which is what we’ll send to contractors to price.
→ Submit tender. We identify potential contractors and/or specialists for the construction of the project and invite them to tender. We’ll monitor submitted tenders and provide technical design and production information as required.
→ Compare tenders. We’ll then compare the tenders when they come back and help you select a preferred contractor.
→ Negotiate tender and appoint contractor. After reviewing any potential savings and finalising the contractor’s fees, we’ll prepare the building contract to be signed by you and the contractor. This stage finishes once a contractor is appointed.
Milestone 4
Operations on site
Milestone 4 is the construction and handover phase. We’ll be involved throughout the process until you move in.
→ Visit site. We’ll visit the site regularly (normally once a week but it depends on the project) to monitor the quality and progress of work to make sure it meets specifications.
→ Administer contract. We act as contract administrator up to and including practical completion, ironing out any technical queries and keeping an eye on costs for any changes to materials or other variations to the project.
→ We’ll produce architect instructions (AI) for any necessary variation (either requested by you or dictated by site conditions) to be priced by the contractor for your approval. And we’ll suggest ways of saving money without compromising the design.
→ Monitor progress. After issuing architect’s instructions (AI) for any variations requested by you, or dictated by site conditions, we’ll monitor the contractor’s programme and resolve any technical queries.
→ Inspect and handover. After drawing up a snagging list for the contractor and coordinating any consultants’ feedback, we’ll ensure the handover goes according to plan and check everything is completed according to the contract, so your new home is ready for you to move in.

Ready to start your basement transformation?
If you’re poised to take the initial steps towards unlocking the full potential of your basement, XUL Architecture is here to guide you through the journey.
Basement conversions offer a diverse range of possibilities that can not only enhance your property’s value but also substantially improve your living experience. Such transformations are intricate, involving multiple stages from preparation and design to the actual construction. The process demands meticulous planning and expert guidance. This is where our seasoned and innovative architects come into play, ensuring your new basement reaches its maximum potential.
Taking on a basement conversion often involves navigating planning permissions and party wall agreements, which can be cumbersome and time-consuming. Once the wheels are in motion, adherence to high-quality standards is imperative. This covers everything from ensuring your basement is watertight to the finishing touches that elevate it to excellence. The journey begins with an essential feasibility assessment, which may include site evaluations and soil testing to determine the project’s viability.
Choose to collaborate with client-centric architects when you opt for XUL Architecture for your dream basement transformation.


