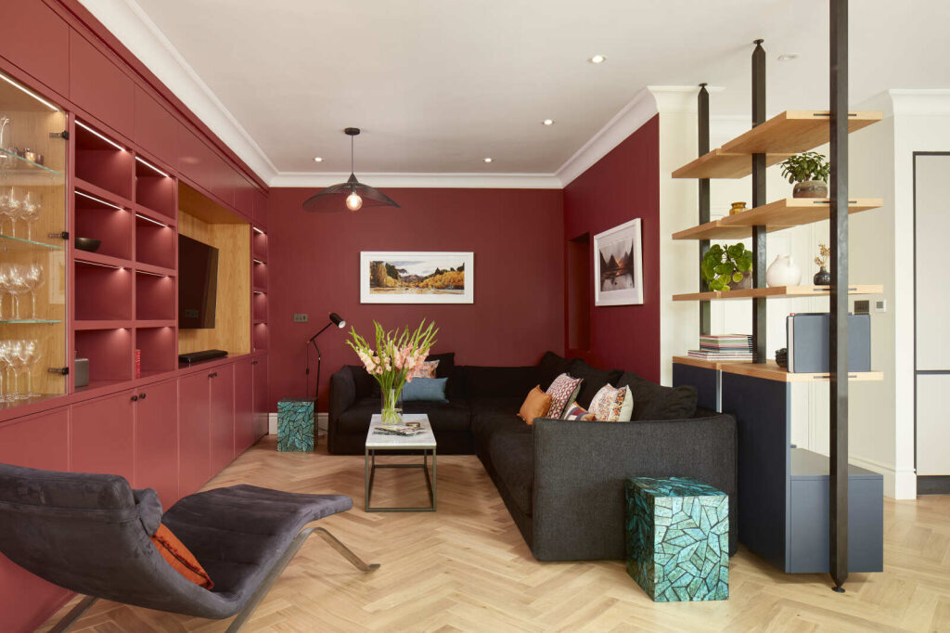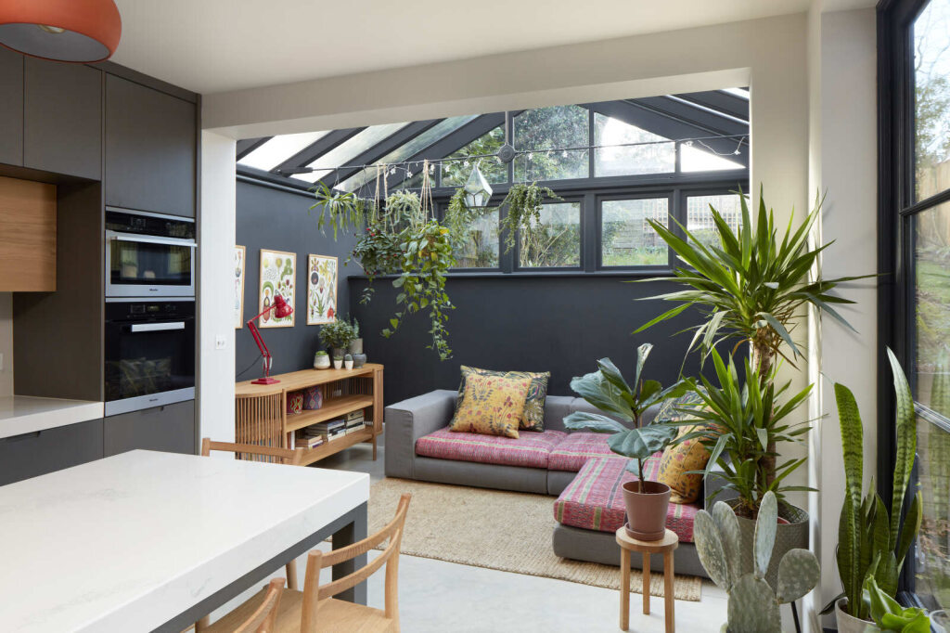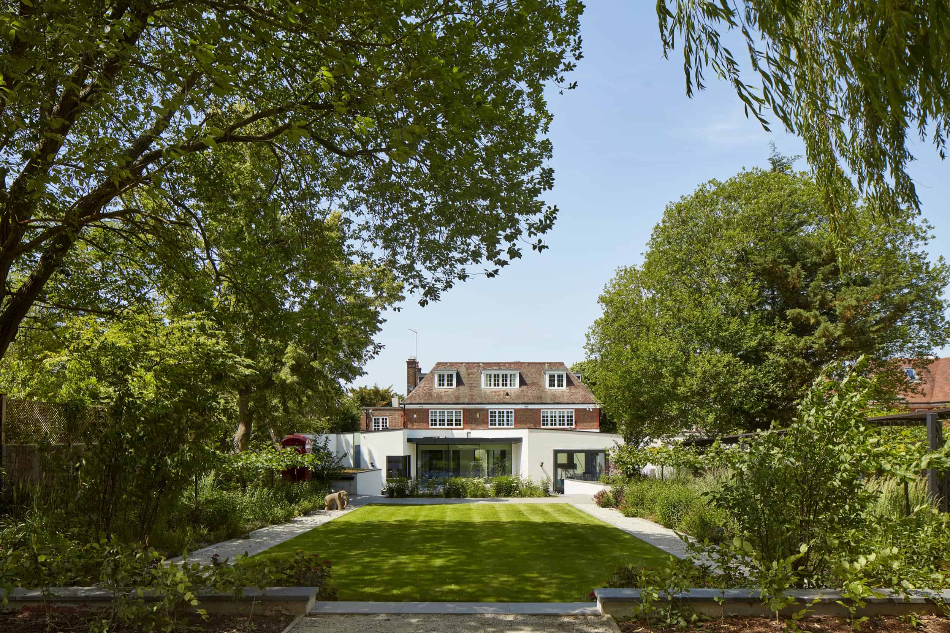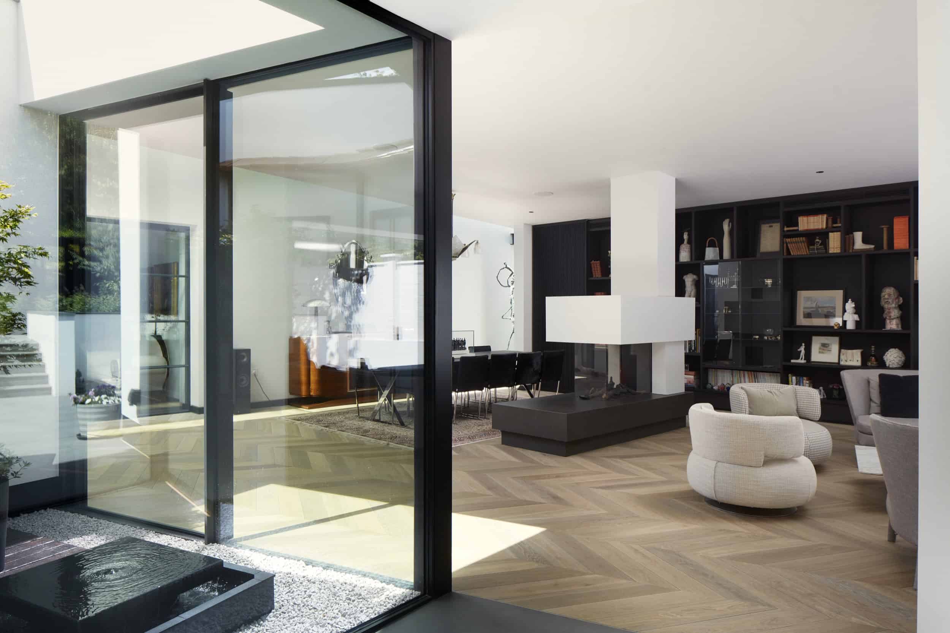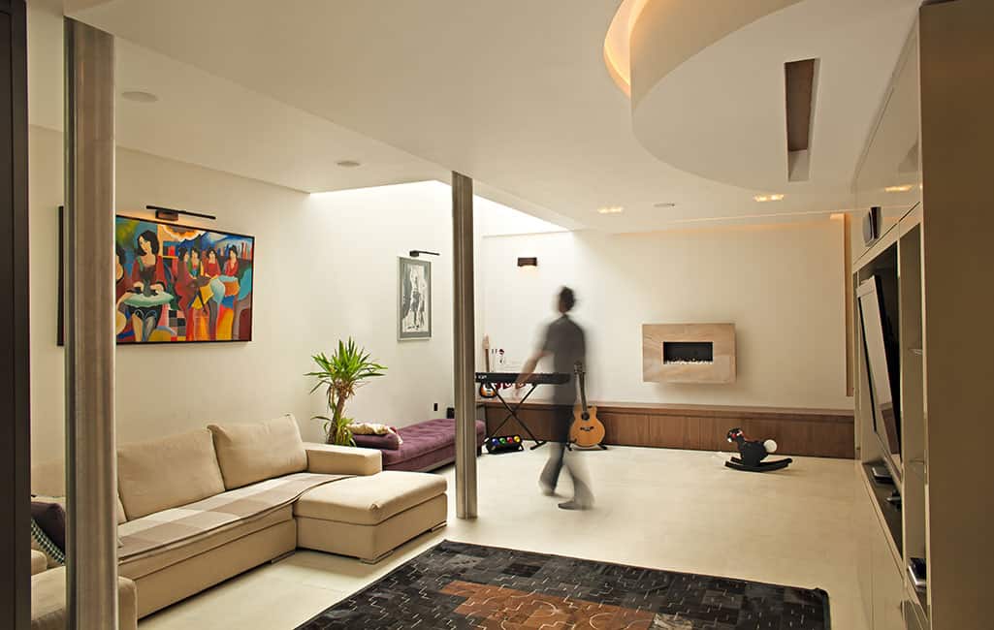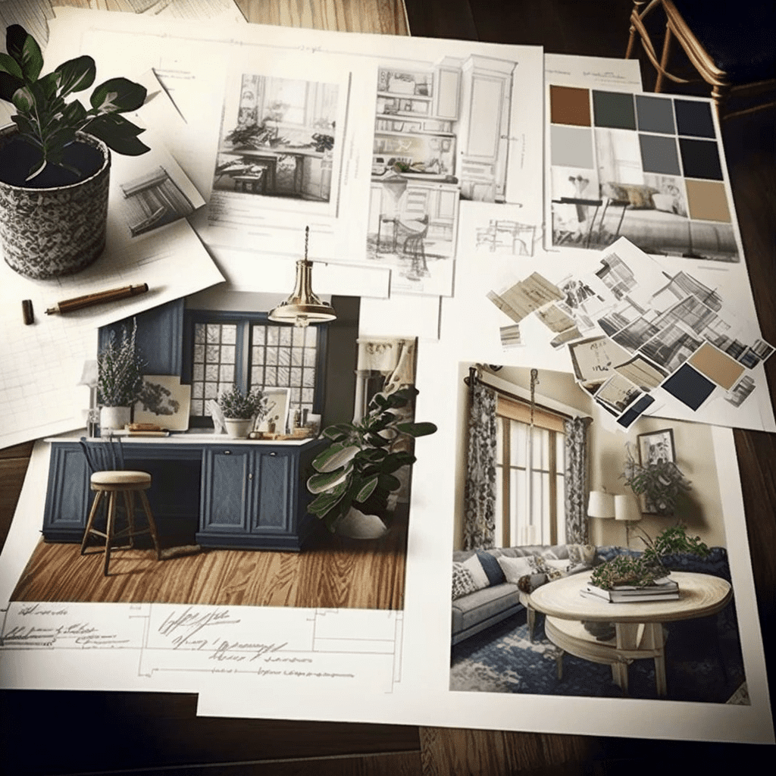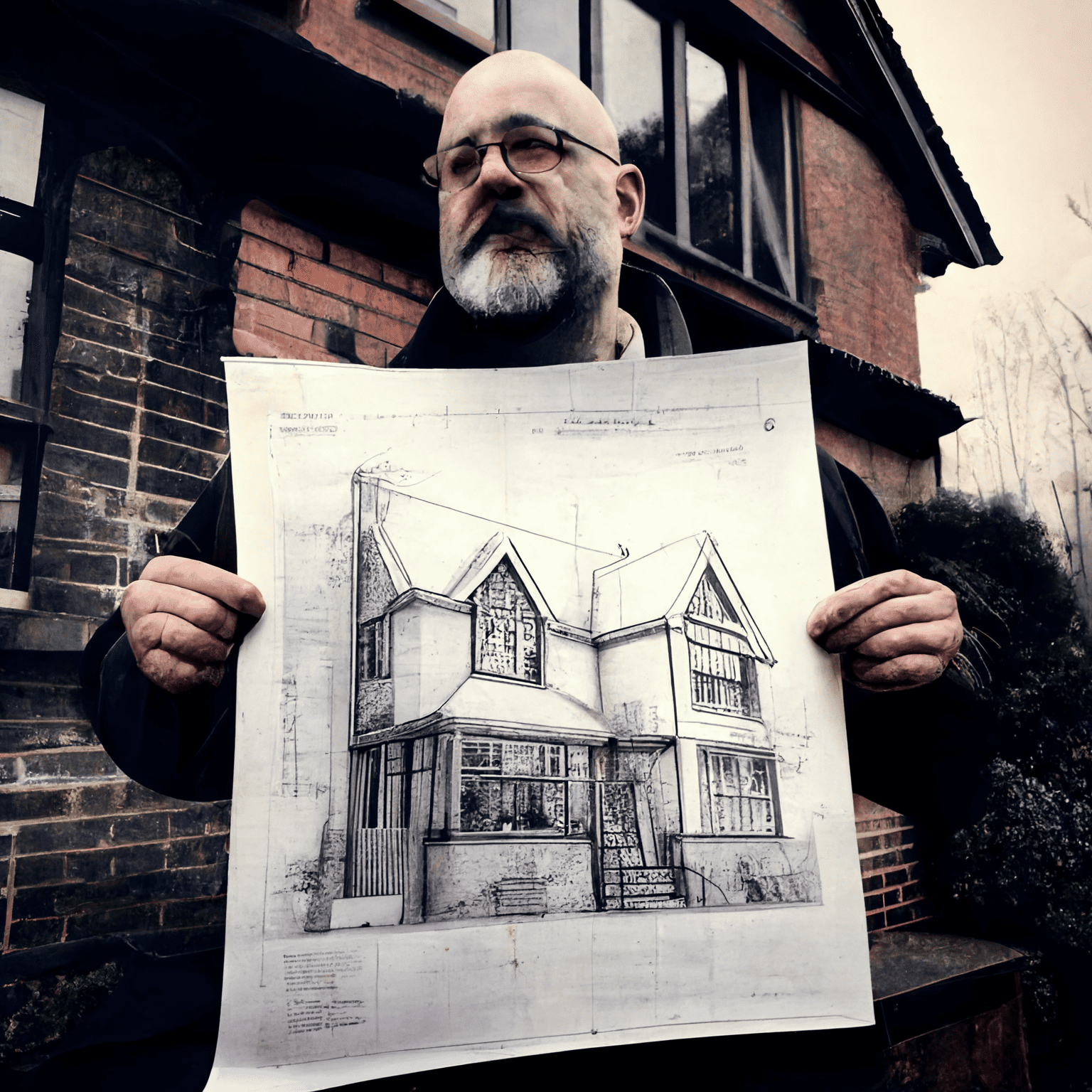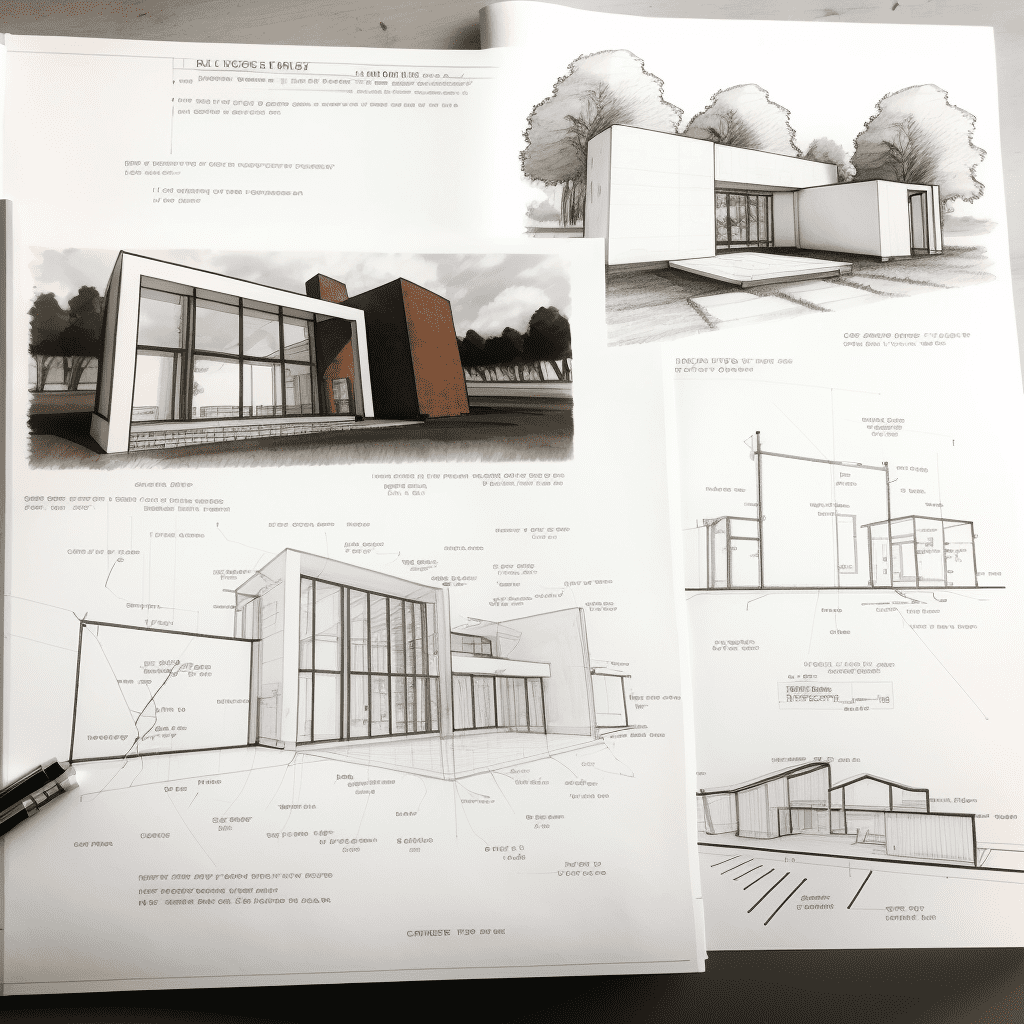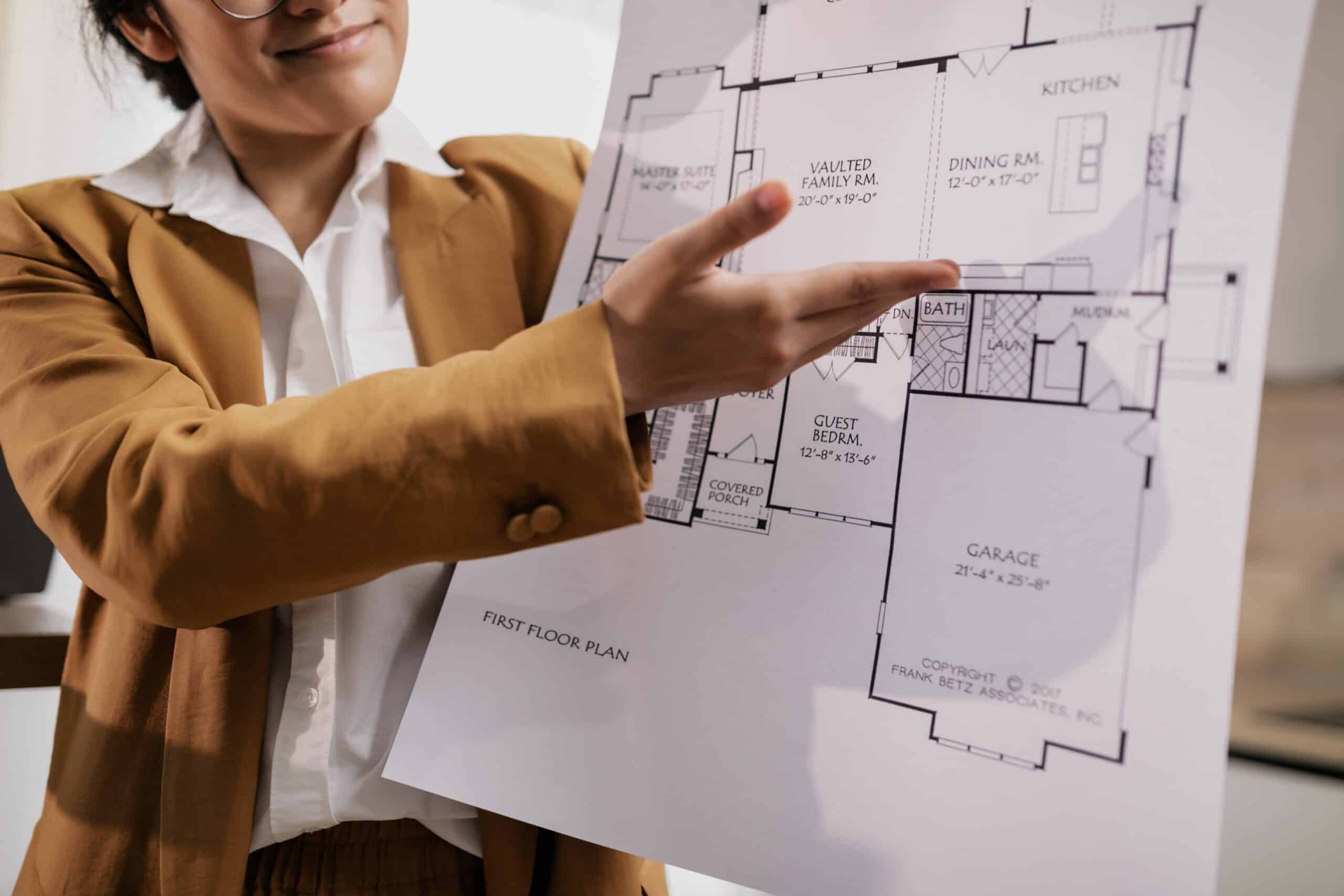Design guidance of the Hampstead Garden Suburb Trust
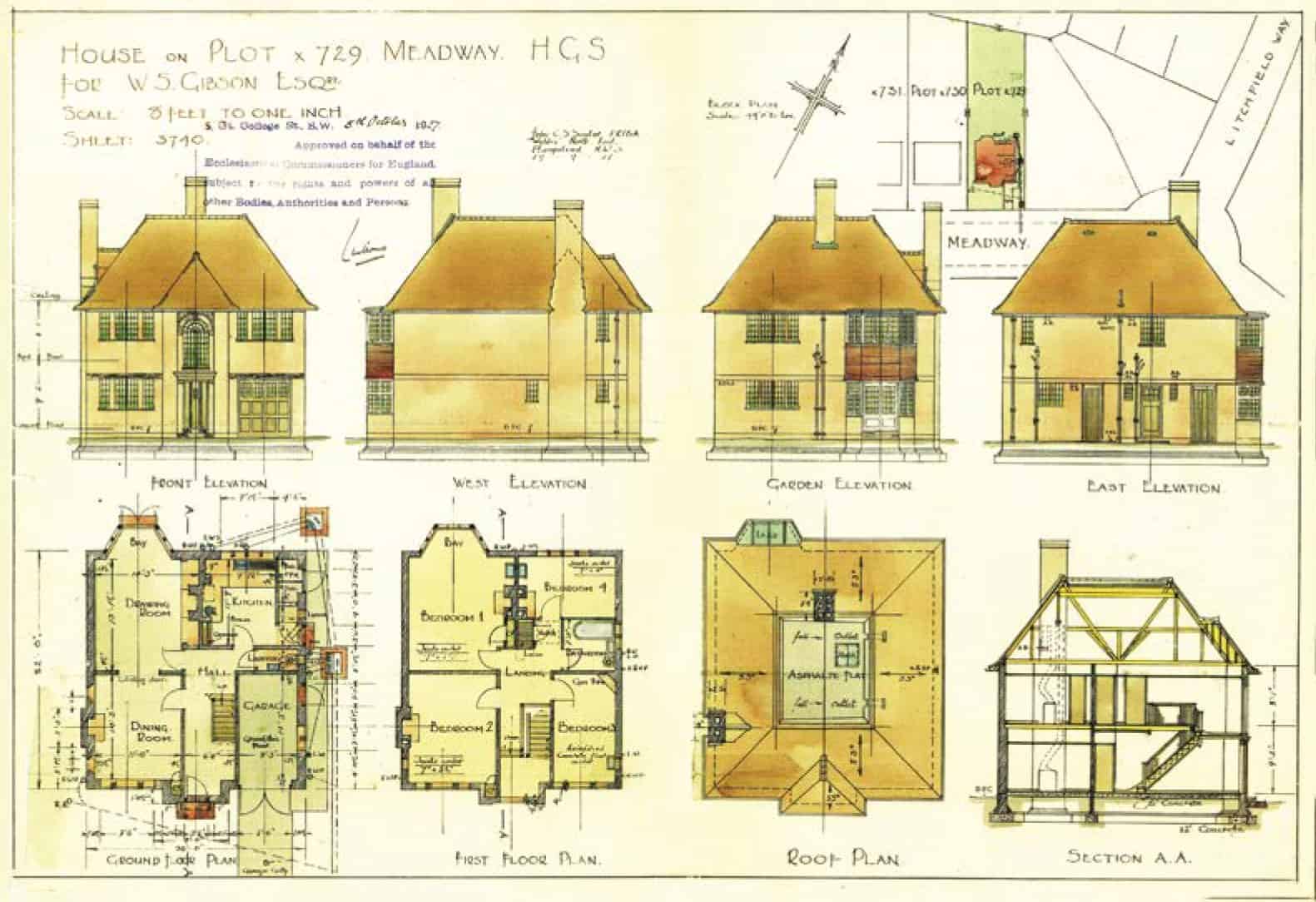
When it comes to early 20th-century domestic architecture and town planning, it doesn’t get more perfect and idyllic than the Hampstead Garden Suburb. The area is internationally renowned for its beautiful homes set in a well organised masterplan with landscaped square gardens and communal parks. It deserves to be carefully looked after. After all, imagine if everyone was allowed to come along and do what they wanted to their property? Within months, the area would lose everything that makes it unique – its character, craftsmanship, and distinct community feel.
“The houses will not be put in uniform lines nor in close relationship built regardless of each other, or without consideration for picturesque appearance. Great care will be taken that the houses shall not spoil each other’s outlook, while the avoidance of uniformity or of an institutional aspect will be obtained by the variety of the dwellings, always provided that the fundamental principle is complied with that the part should not spoil the whole, nor that individual rights be assumed to carry the power of working communal wrong”, – said Dame Henrietta Barnett, the brainchild behind the Hampstead Garden Suburb.
To make sure that any alterations to the property or the surrounding landscape are in-keeping with the area, there are some stringent guidelines laid out by the Hampstead Garden Suburb Trust, and rightly so. The dedicated trust and Barnet Council work closely together to make sure that these guidelines and rules are followed to the letter so that the area can be preserved for residents and visitors for many more years to come. Here, we are going to take a look at just some of the guidance set out by the two authorities when it comes to design.
What makes the Hampstead Garden Suburb so unique?
Founded in 1906 by Dame Henrietta Barnett, the Hampstead Garden Suburb has some distinct features which sets it apart from other areas. These are the things the Trust and the Council are keen to preserve as much as possible:
- The use of high-quality building materials
- The display of traditional style craftsmanship
- Trees and thoughtful landscaping
- Buildings that harmonise with one another
- The use of hedges instead of fences and walls
- Architectural features such as big chimneys, dormer windows and expansive bays
- Ingenious grouping of buildings to create a community feel
- Sticking to a colour palette of white, cream and handmade red clay tiles
Since 1974, freeholders have had to seek permission and approval from the Trust and the council before making any changes to how their property looks on the outside. In some cases, this needs to be done for internal alterations as well.
What changes need permission from the Hampstead Garden Suburb Trust and Barnet Council?
- Any change in building use, whether it is part of the building or the entire building
- The building of an extension
- Any room that requires dormer windows or roof lights
- Changing windows or any external doors or gates, including the garage door. This is even for minor alterations such as the colour, to ensure that it is in keeping with the rest of the suburb.
- Repointing brickwork
- Painting of external walls
- Adding new roof tiles
- Removing or reducing a chimney
- Significant alterations to pipework
- Installing external metre boxes
- Adding paving or decking
- Inserting greenhouses and garden sheds
- Changing external flues and air conditioning vents
- Putting up or replacing fences and walls
- Pruning or cutting down of any trees
- Using advertisements and signs
- Installing CCTV
- Satellite dishes
This is not a complete list, and if you are not sure, no matter how insignificant or simple an alteration seems, it is vital that you seek and receive approval before undertaking or commissioning any work.
What changes need approval from the Hampstead Garden Suburb Trust?
For the following changes, homeowners require permission from the Trust:
- Removing or renewing a hedge
- Repaving a patio or a driveway
- Garage conversions
- Any structural works carried out inside buildings that are leased by the Hampstead Garden Suburb Trust.
House Extensions
One of the most significant changes a homeowner can make to their home, short of knocking it down and rebuilding, is to add an extension. This is a popular choice if you’re looking to create additional space and maximise the potential of your home.
The Hampstead Garden Suburb Trust does not forbid all extensions. Some can be done without significantly changing the appearance of the house or the neighbourhood, but as mentioned above, permission must be sought from the Trust and Council before committing to any work.
As highly qualified Hampstead Garden Suburb architects, we have a pretty good idea of what designs would pass the strict approval process and what won’t. For some properties, an extension is out of the question, and in many cases, side extensions won’t cut the mustard. This is because the suburb was designed in such a specific way, taking into account views in between houses and ensuring that each building has space.
Rear extensions may be permitted, as long as they do not exceed half of the width of the original elevation (preferably less).
As with any area, it is also important to talk to your neighbours about any plans to extend or make significant changes to your property, even if you do have approval from the relevant authorities. Your decisions may impact them, so it is common decency to discuss your plans with them. If you have drawings from your Hampstead Garden Suburb architects, show them and explain what you’re planning to do. Most people, as long as the plans do not affect the enjoyment of their house and have been at least warned, don’t have an issue.
Loft conversions and dormer windows
Many people decide to extend upwards rather than outwards and add a loft conversion. This can be ideal if you do not want to lose any garden space, but again, it requires approval. Your Hampstead Garden Suburb architect will be able to draw up a design that is keeping in with the neighbourhood and surrounding properties, and match it to the original design as far as possible.
If you have a home in the Hampstead Garden Suburb it can be daunting knowing what you can do and how you can make the most of the space you’ve got. With an experienced, local architect, like XUL, you should be able to create a design that works for you and ticks all the boxes for the Trust and council.
Illustration from the HGS Trust Design Guidelines, courtesy HGS Trust website


