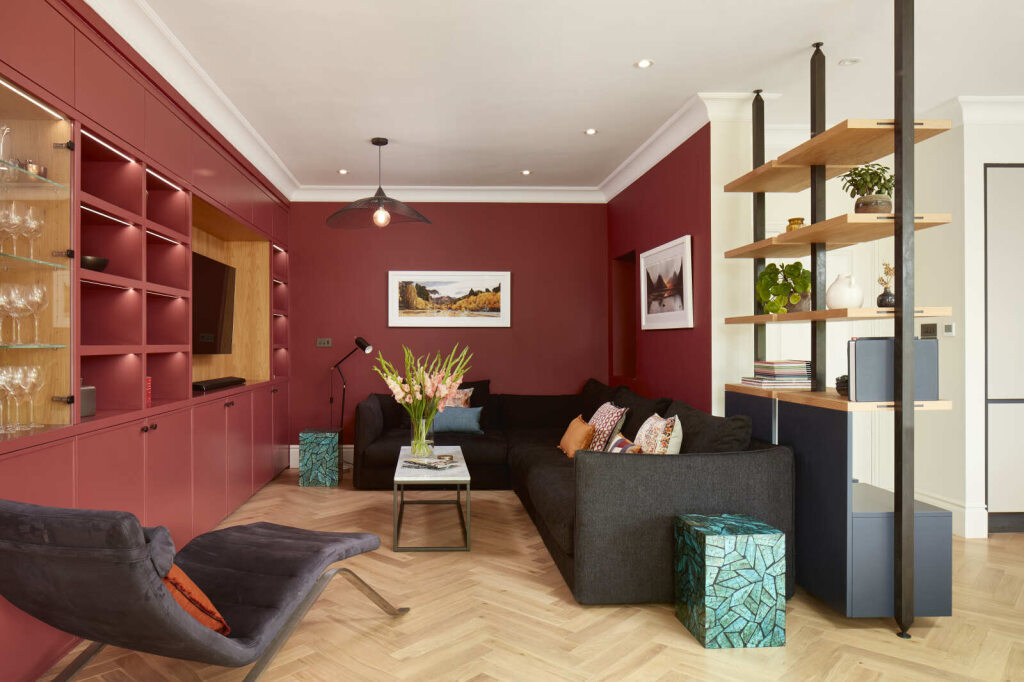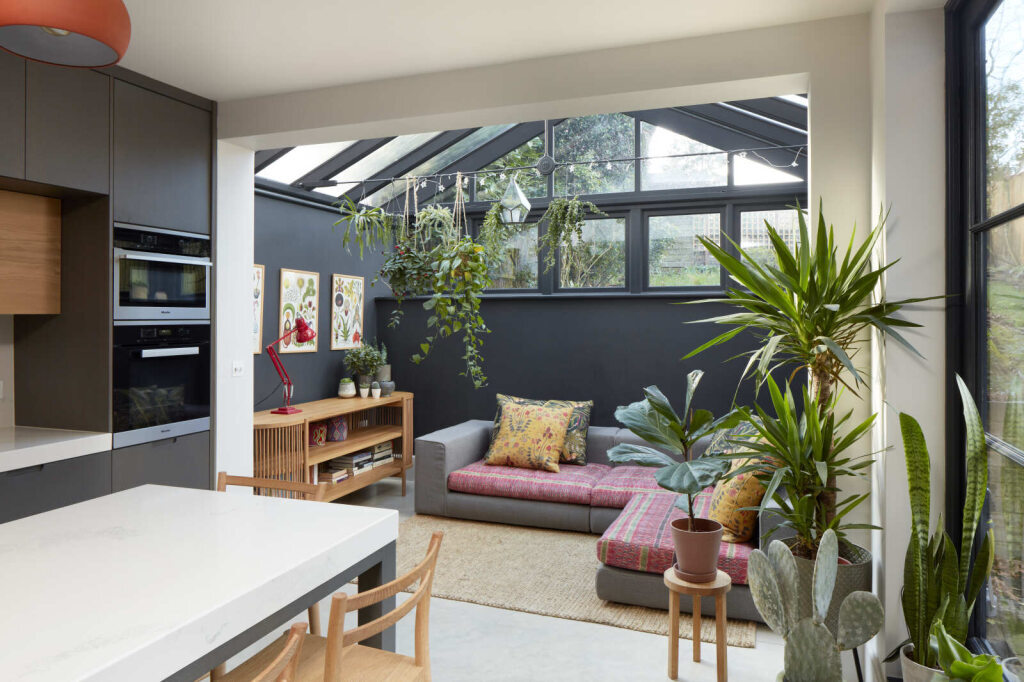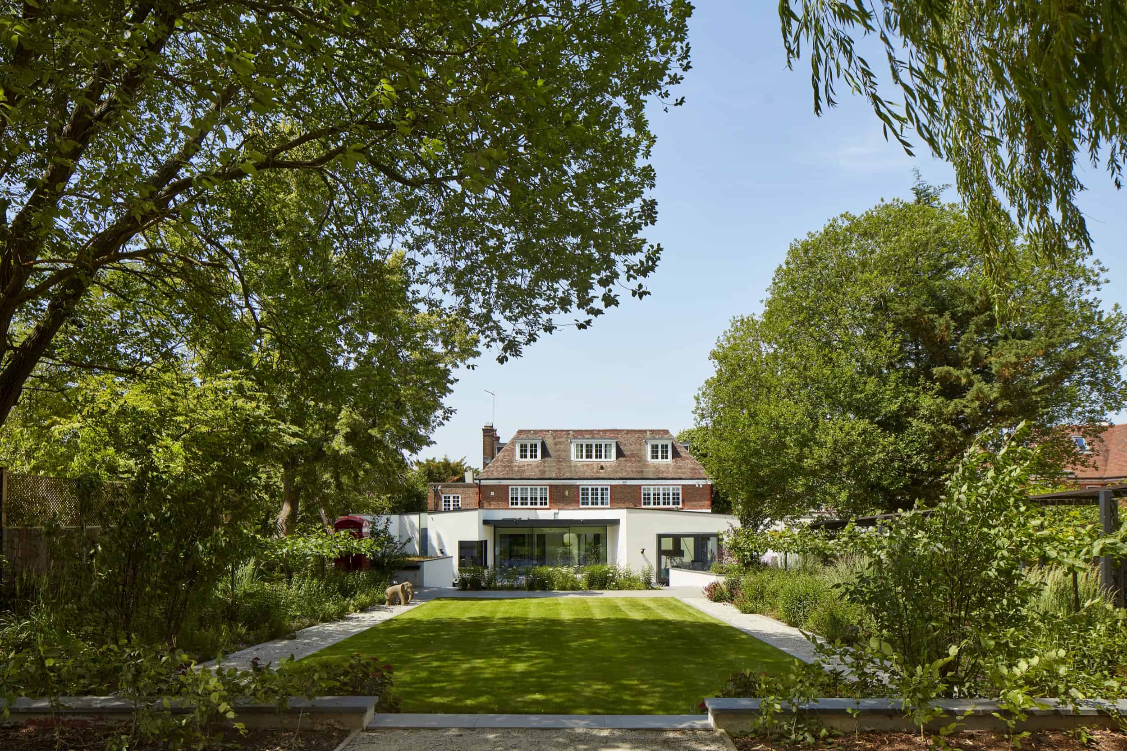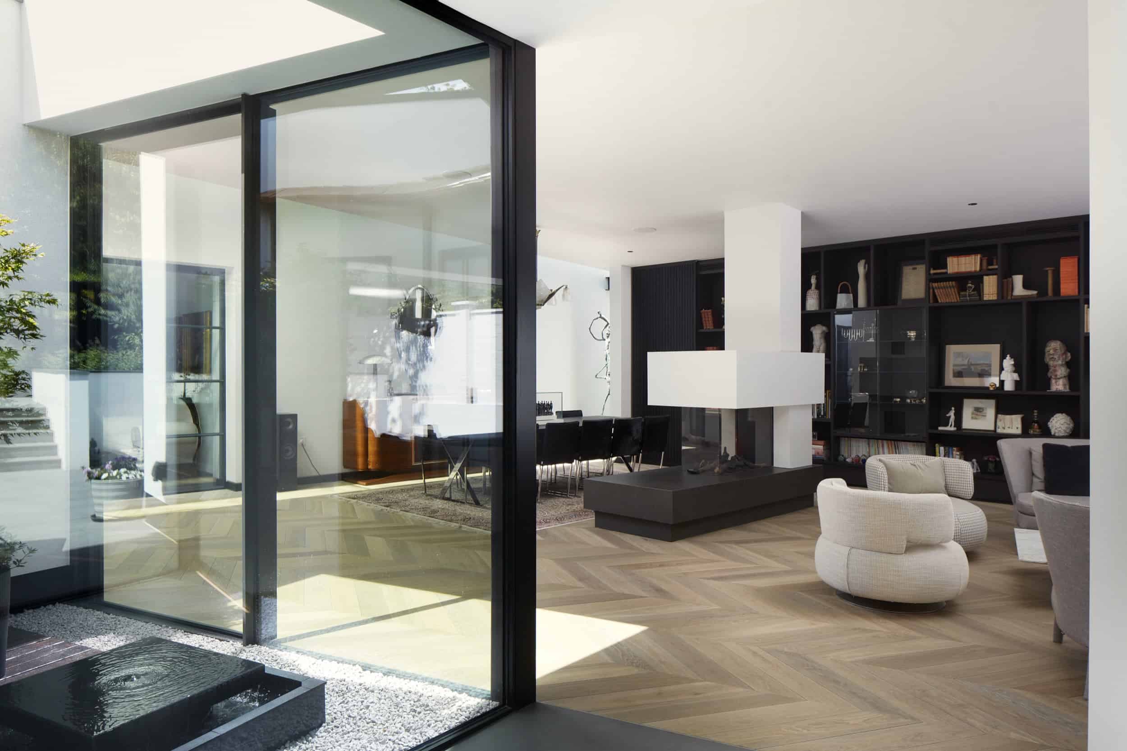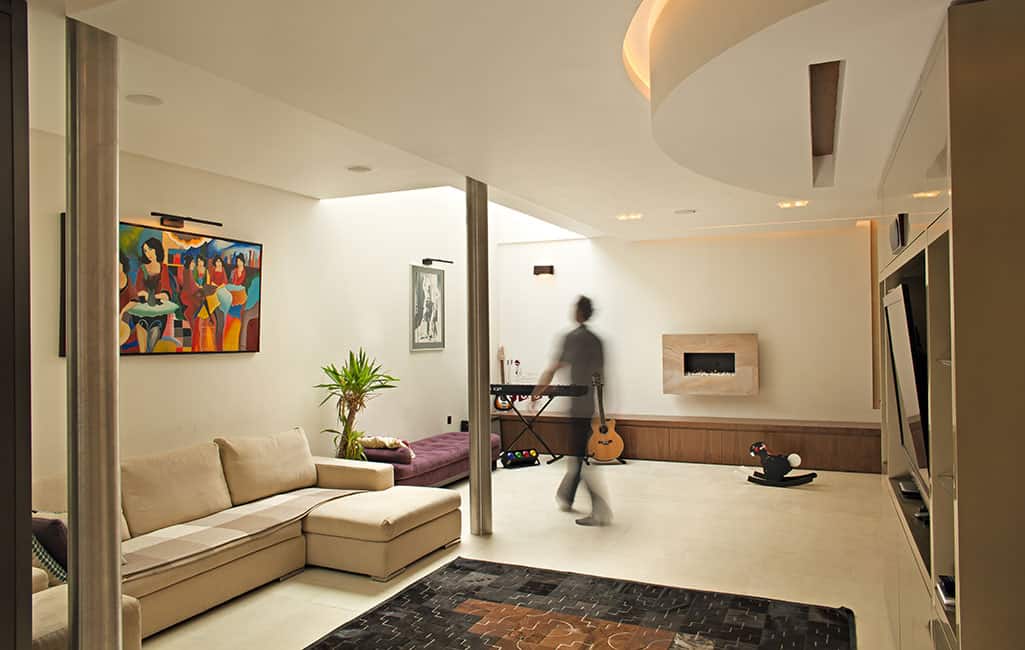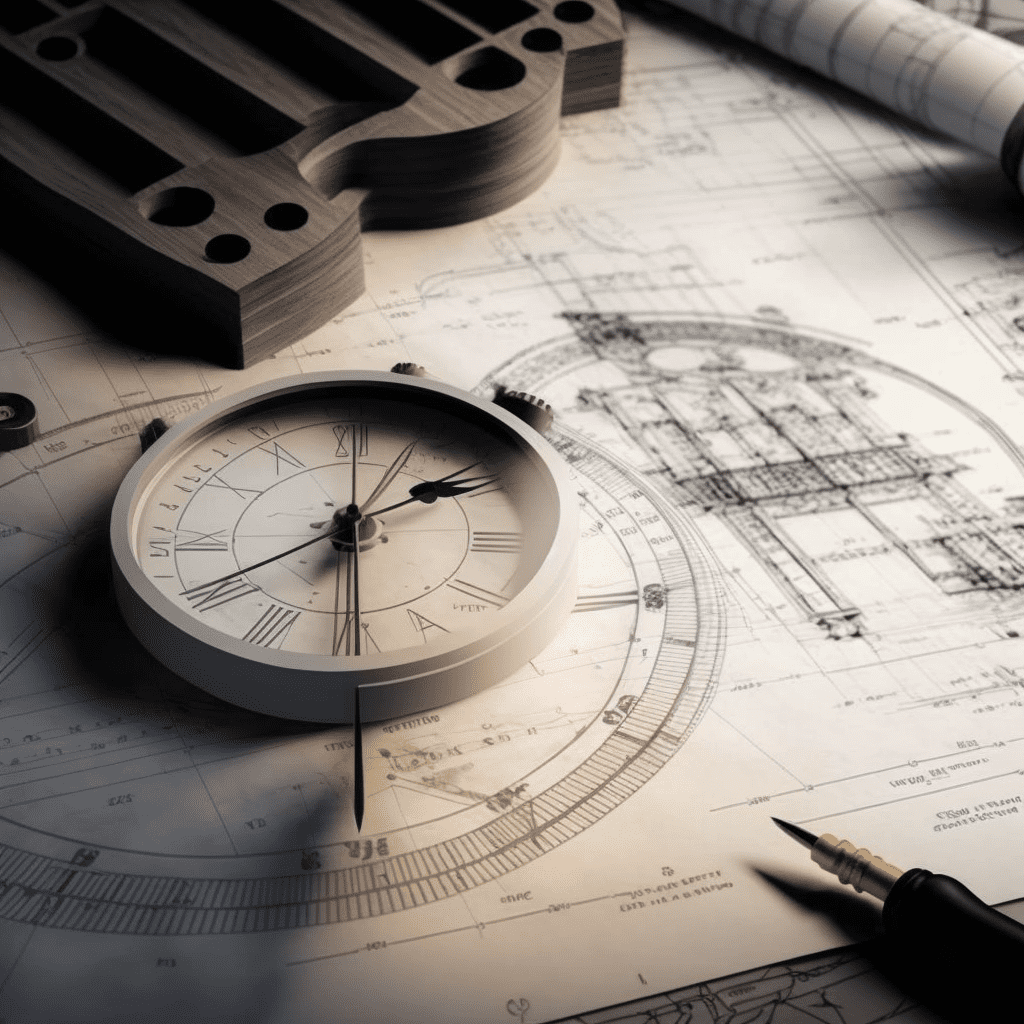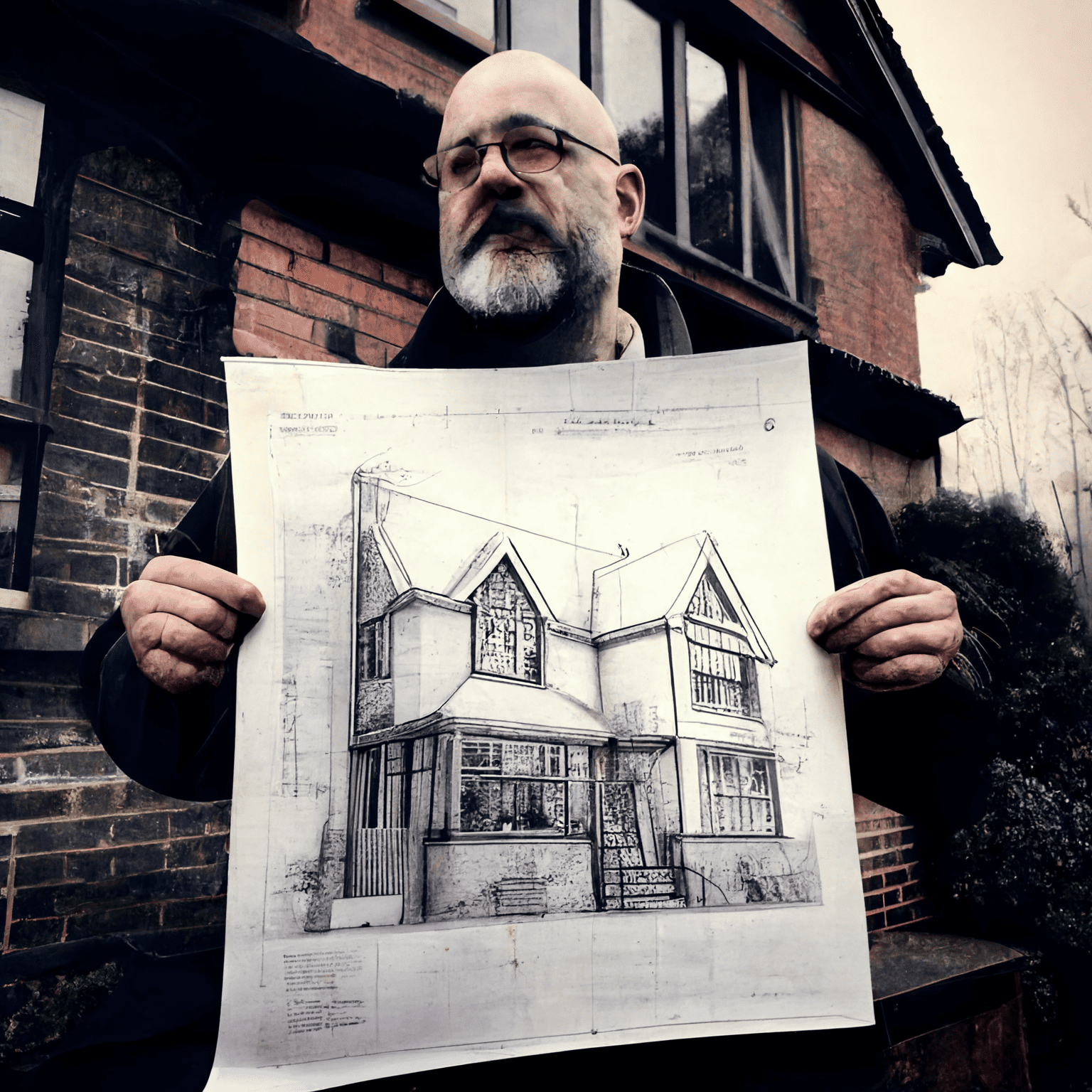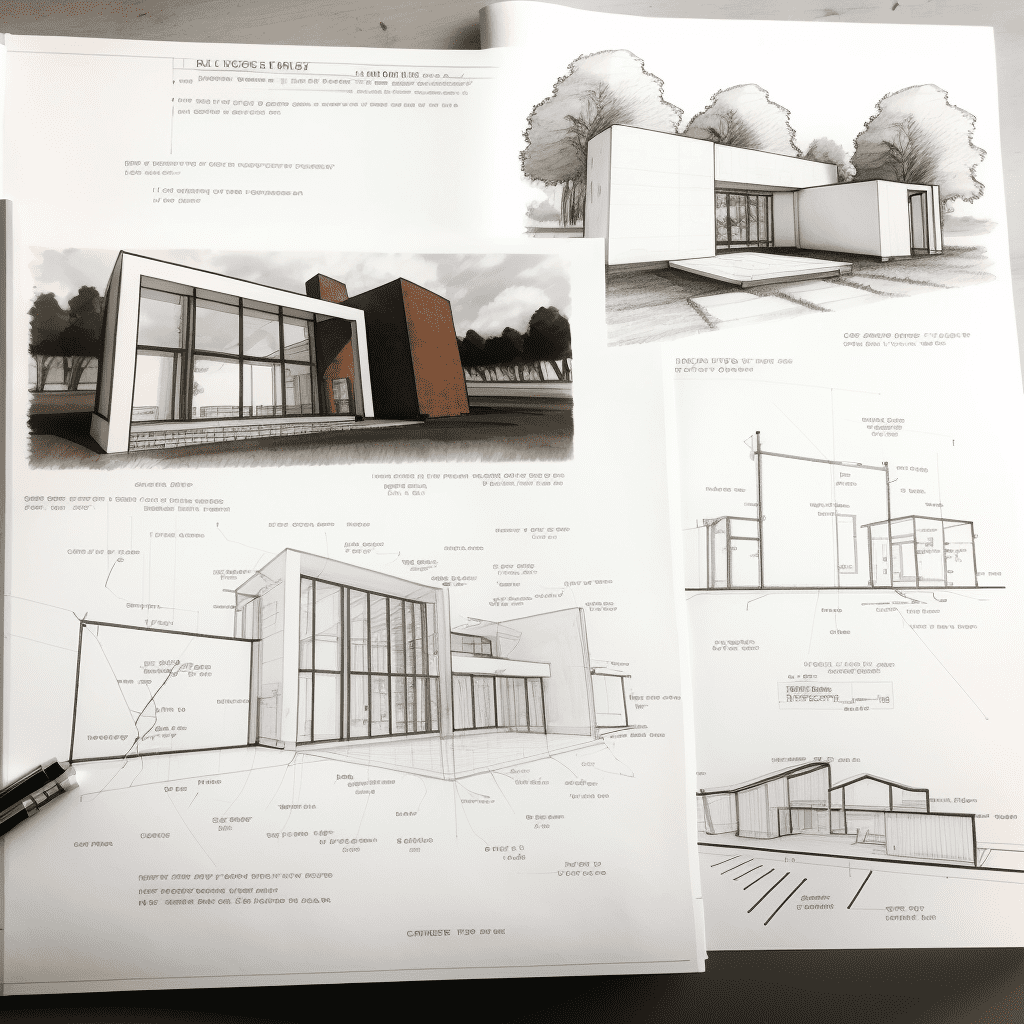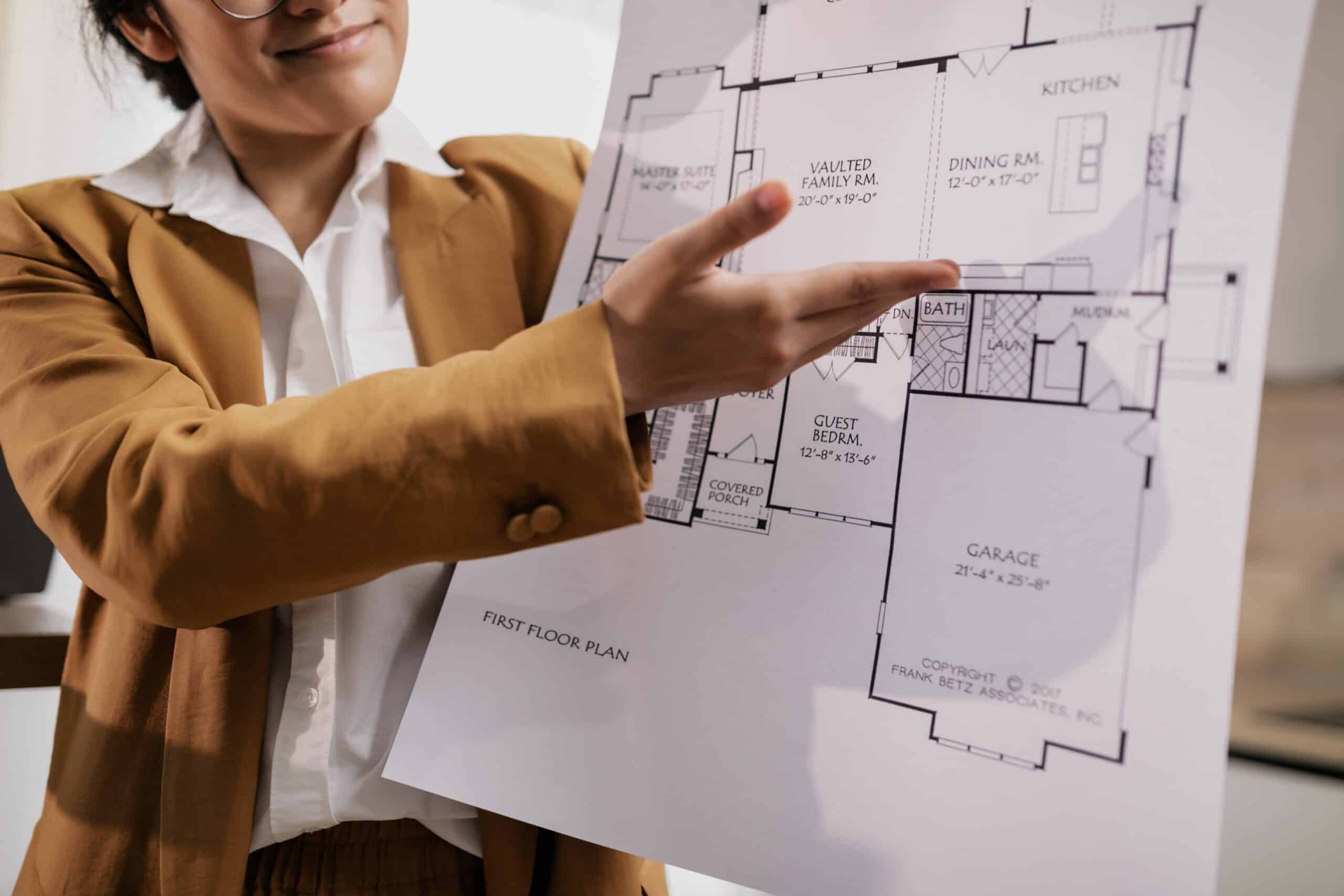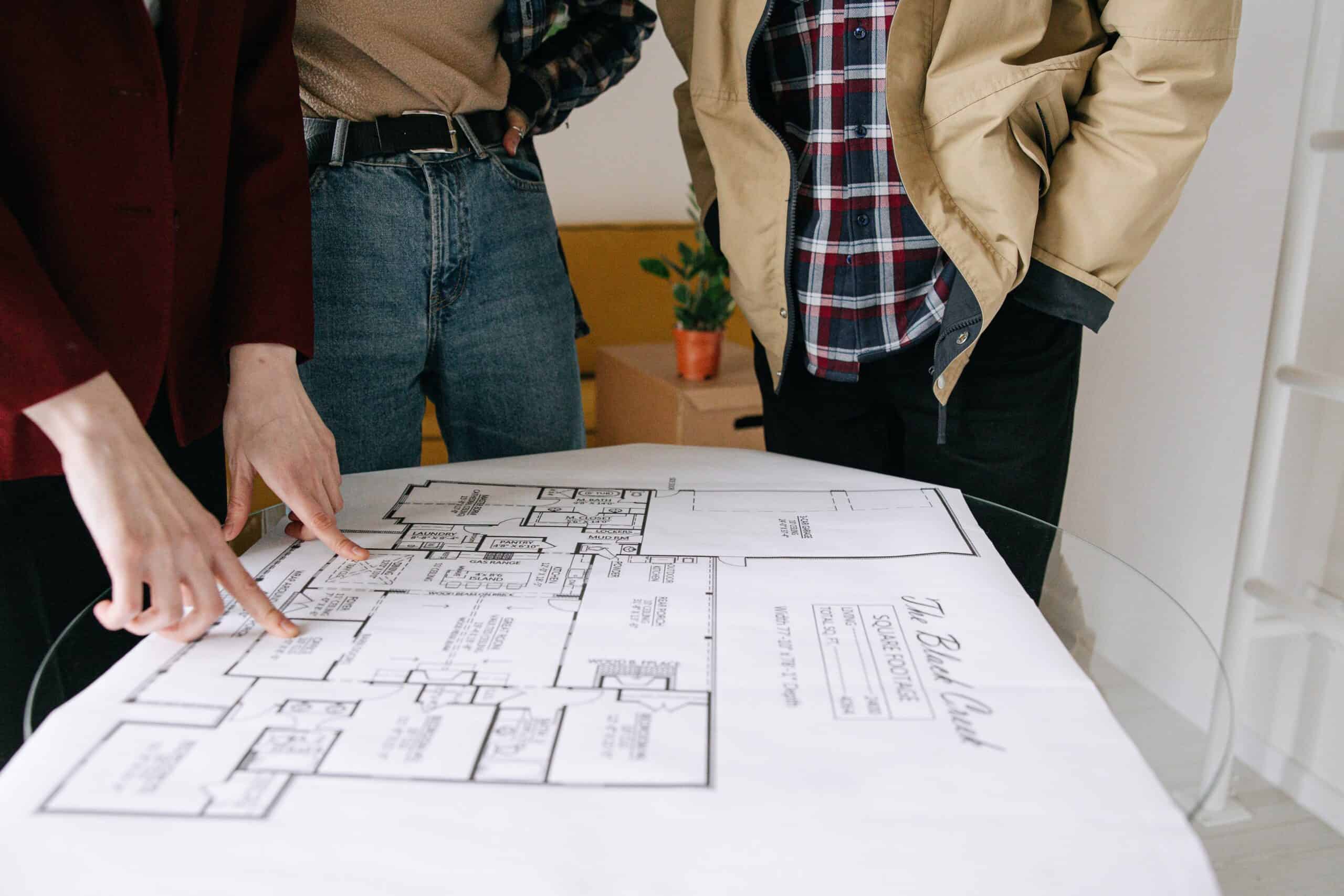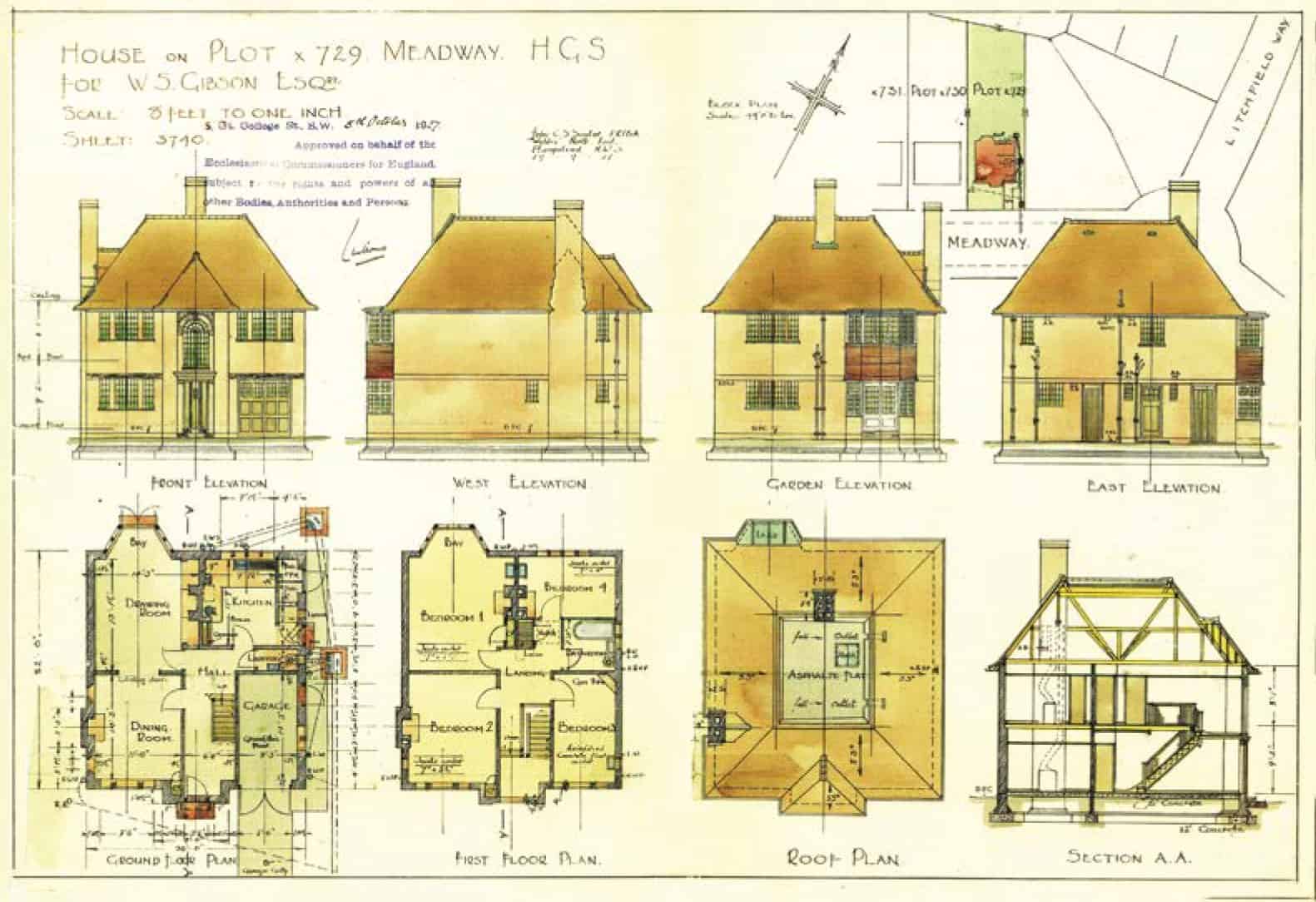What is a measured survey and do I require one?

A measured survey is a detailed analysis of a building or site, which records accurate measurements of the existing conditions and features of the property. This measured survey can include floor plans, elevations, sections, and other relevant details such as the location of doors, windows, and structural elements.
You might need a measured survey for your project for several reasons, including:
Planning and design
For rigorous planning and visual representation of your project, we need correct, up-to-date measurements of an existing building or site. The measured survey aids in designing new plans, creating 3D models, and visualising the final project.
Building regulations
Your local authority or building control officer may require a measured survey’s accurate data before granting planning permission or building approval.
Historic preservation
Measured surveys play a pivotal role in documenting the existing condition of historic buildings or sites before any alterations or restoration work is carried out.
Property valuation
A measured survey provides precise information about the size and condition of the property, which can be used to determine its value for sale or rental purposes.
If you are building a house or planning any major renovations, securing a measured survey might be essential. This will aid your architect in developing a clear scheme tailored to your specific dimensions, eliminating potential issues during on-site work. Depending on availability, receiving the results of a measured survey from the survey company might take a few weeks. Therefore, factor this into your project timeline and arrange for it early. Your architect might proceed with initial concept ideas using basic estate agent drawings, but a measured survey will be crucial for planning applications and detailed design.


