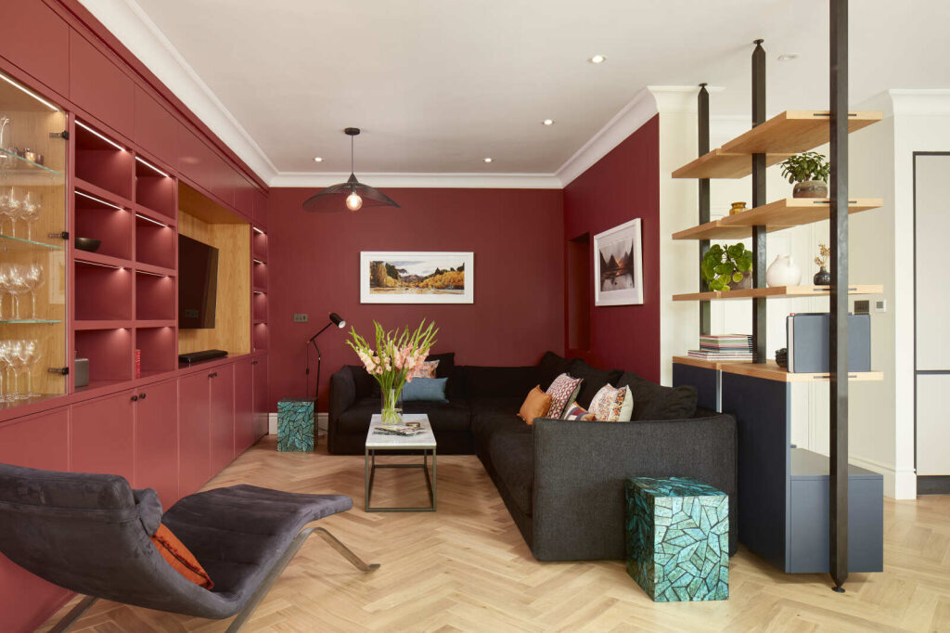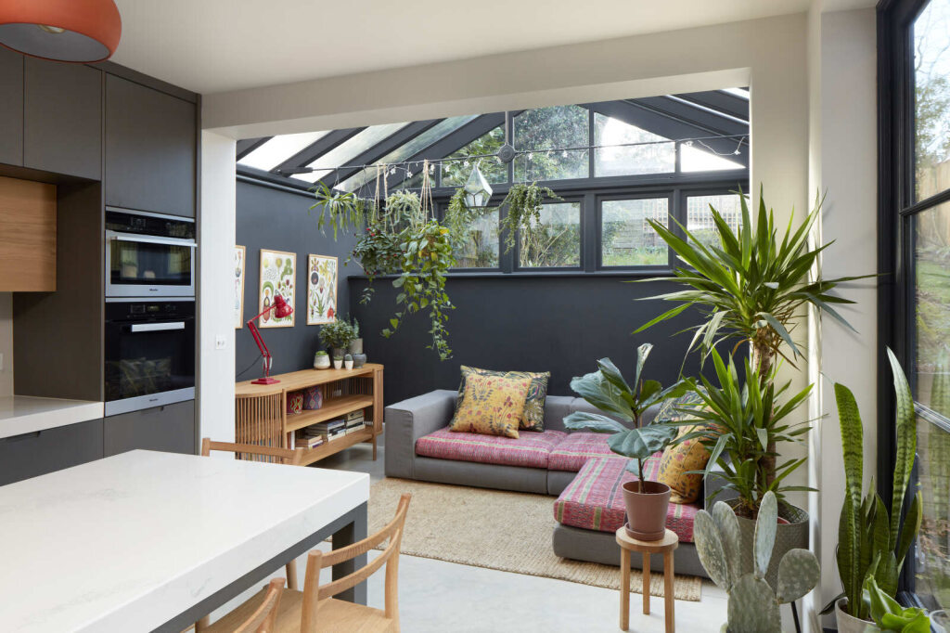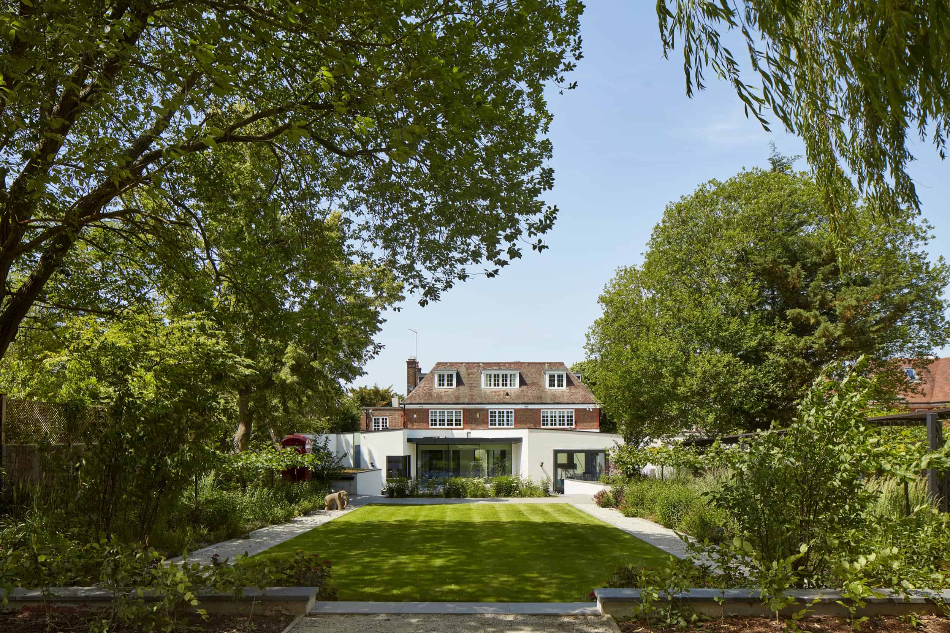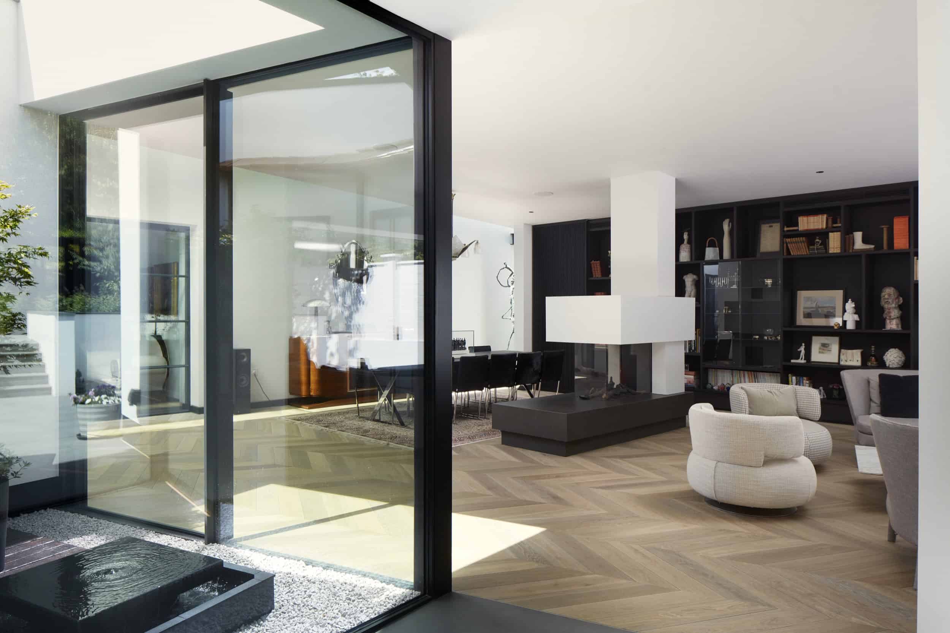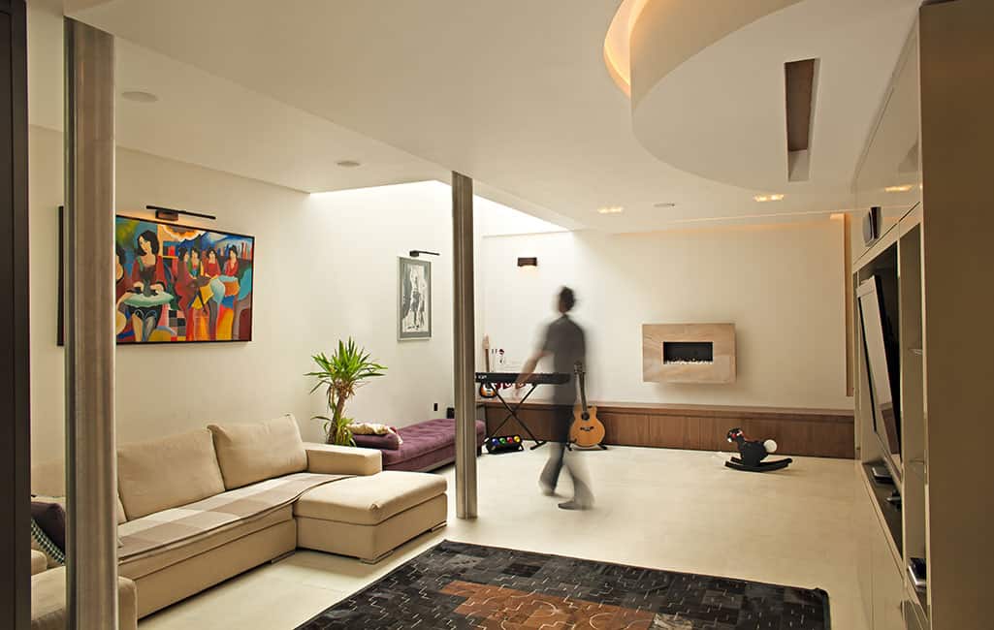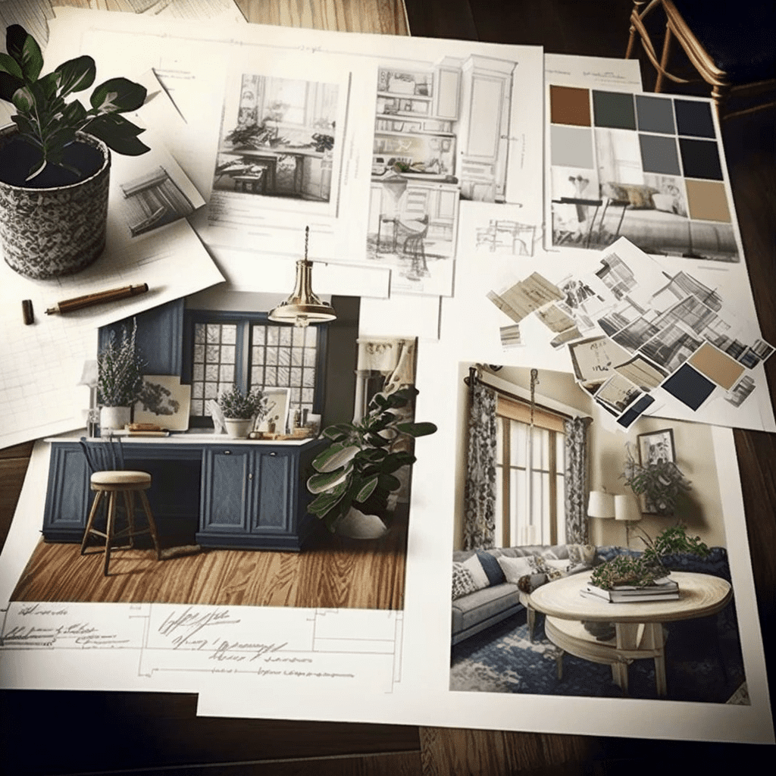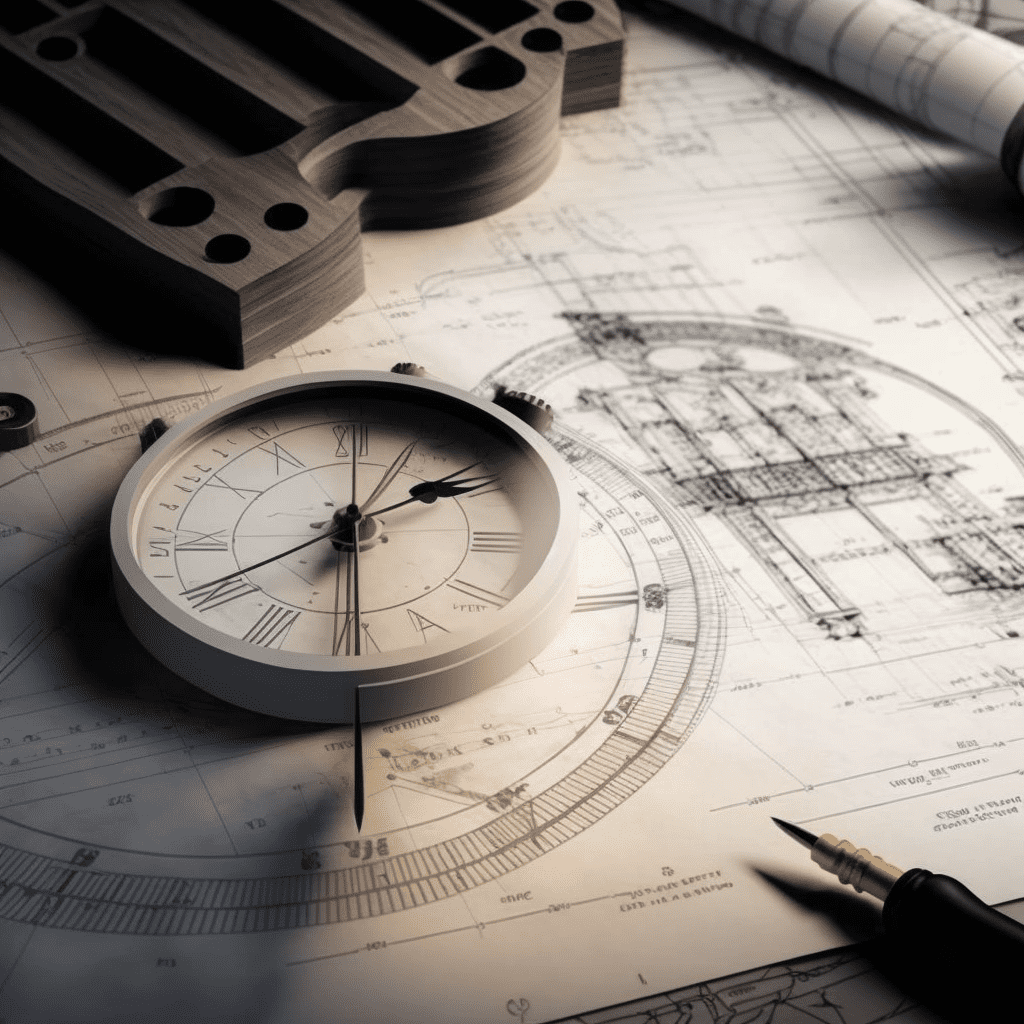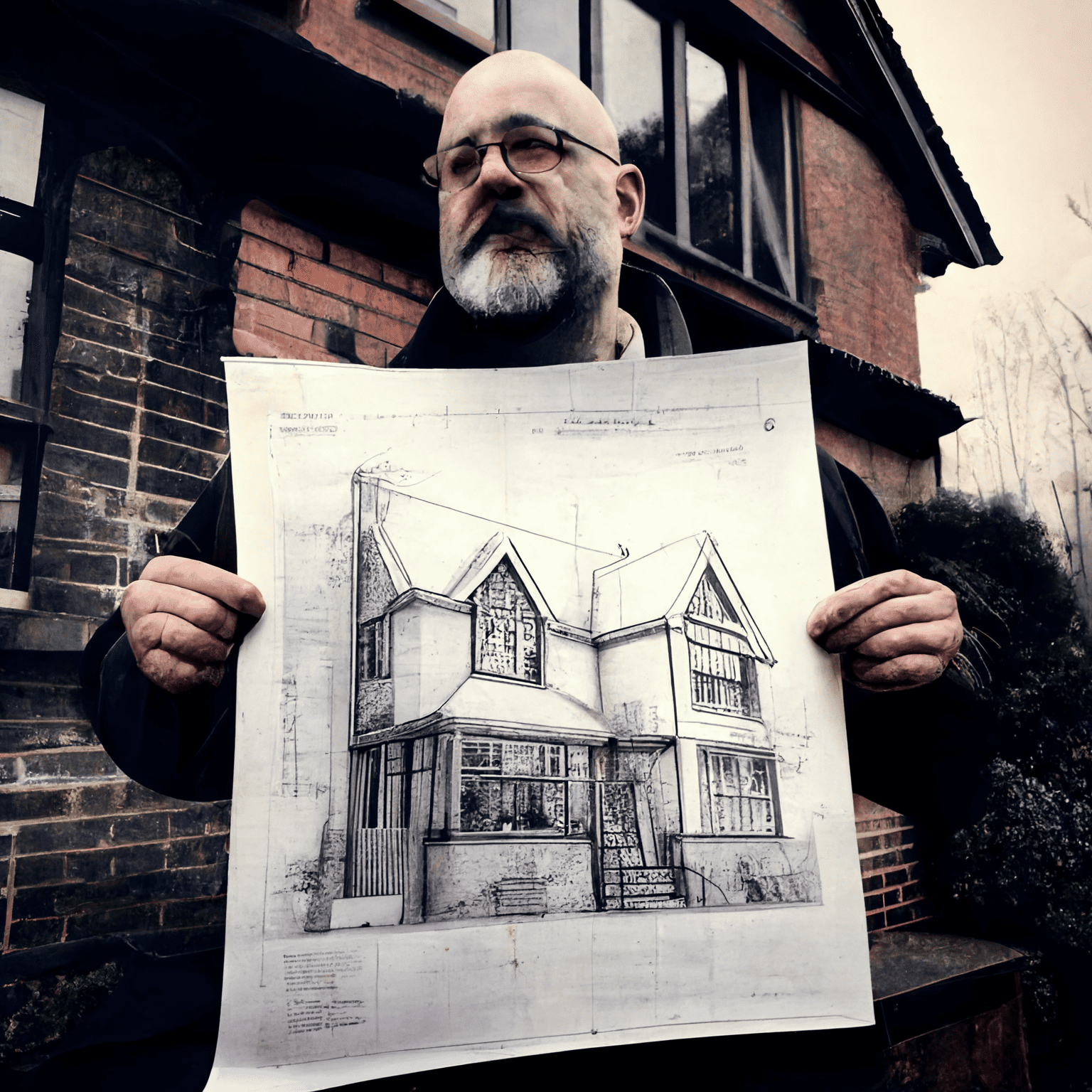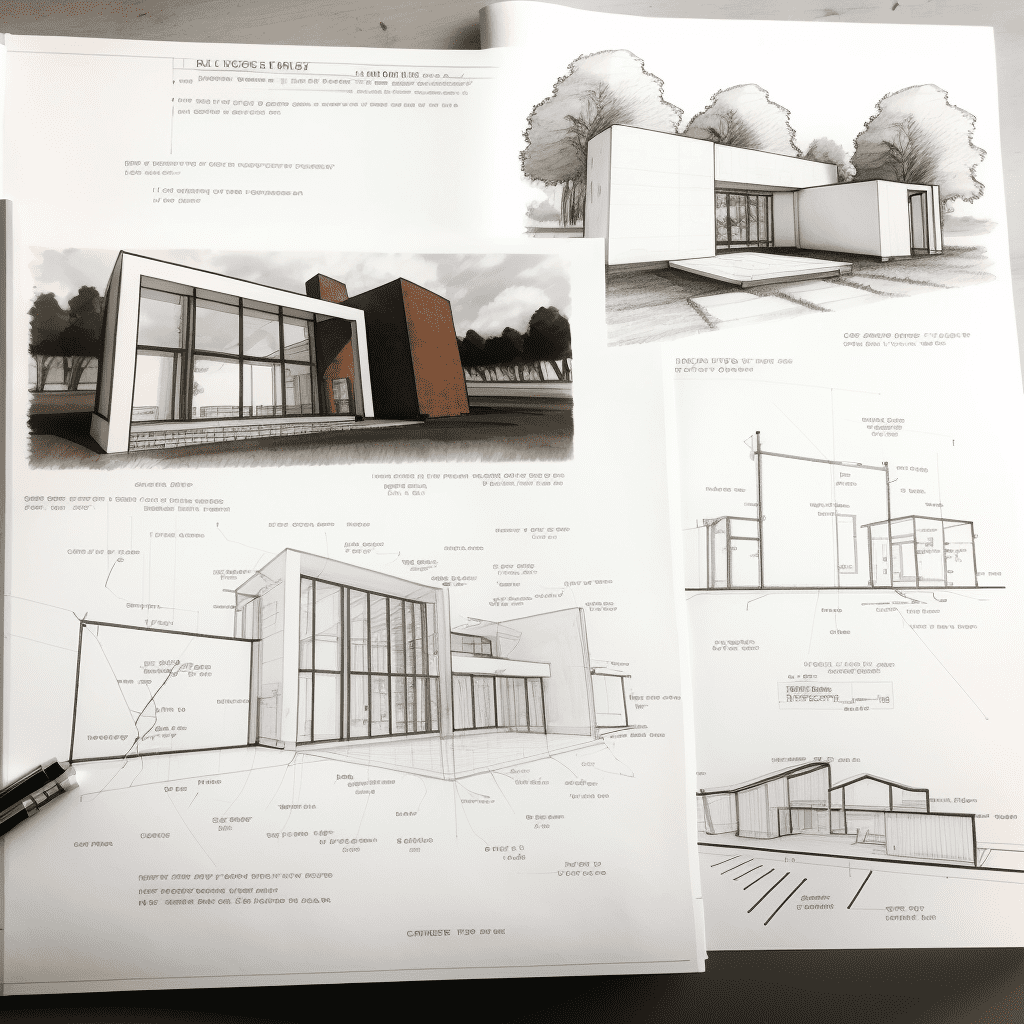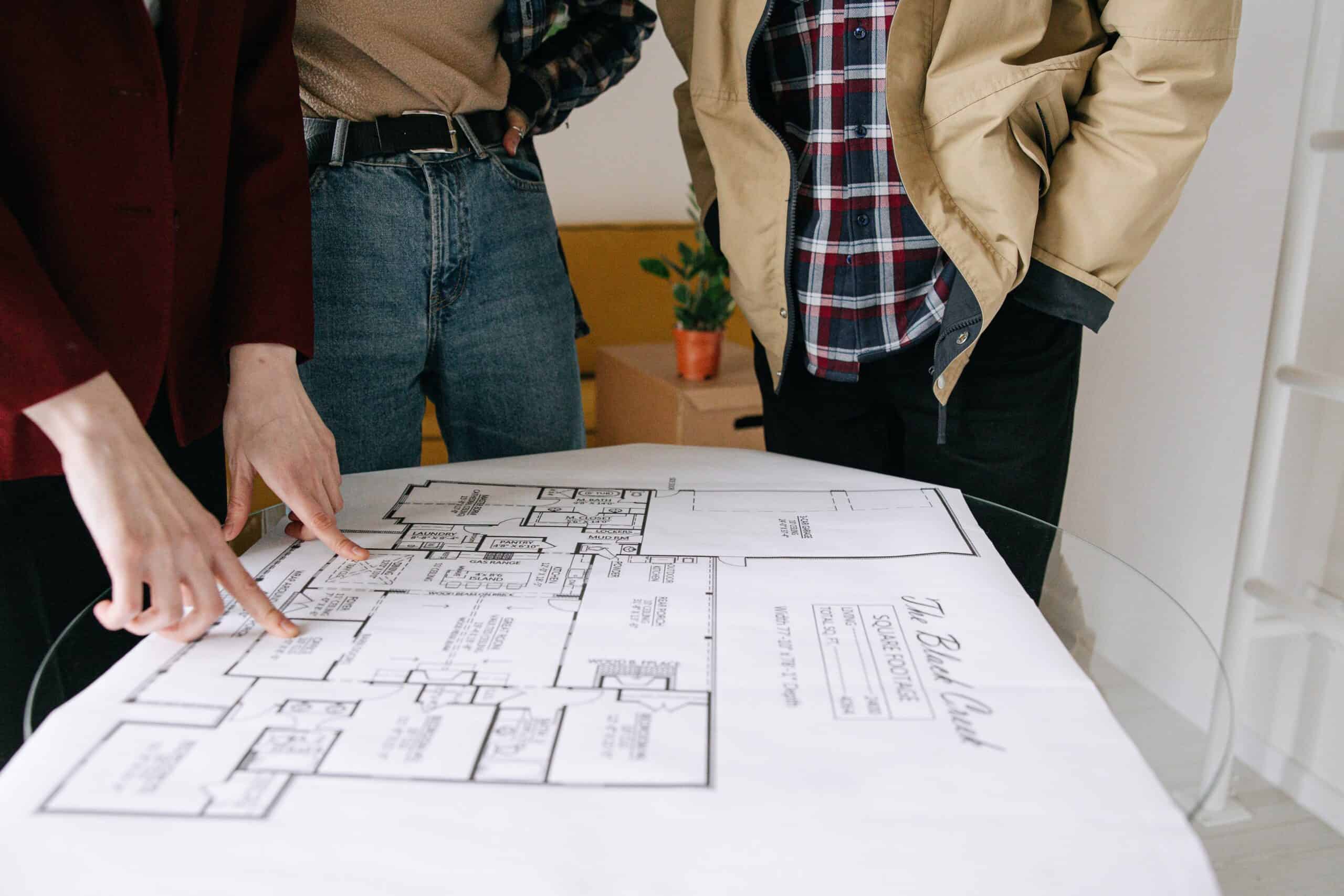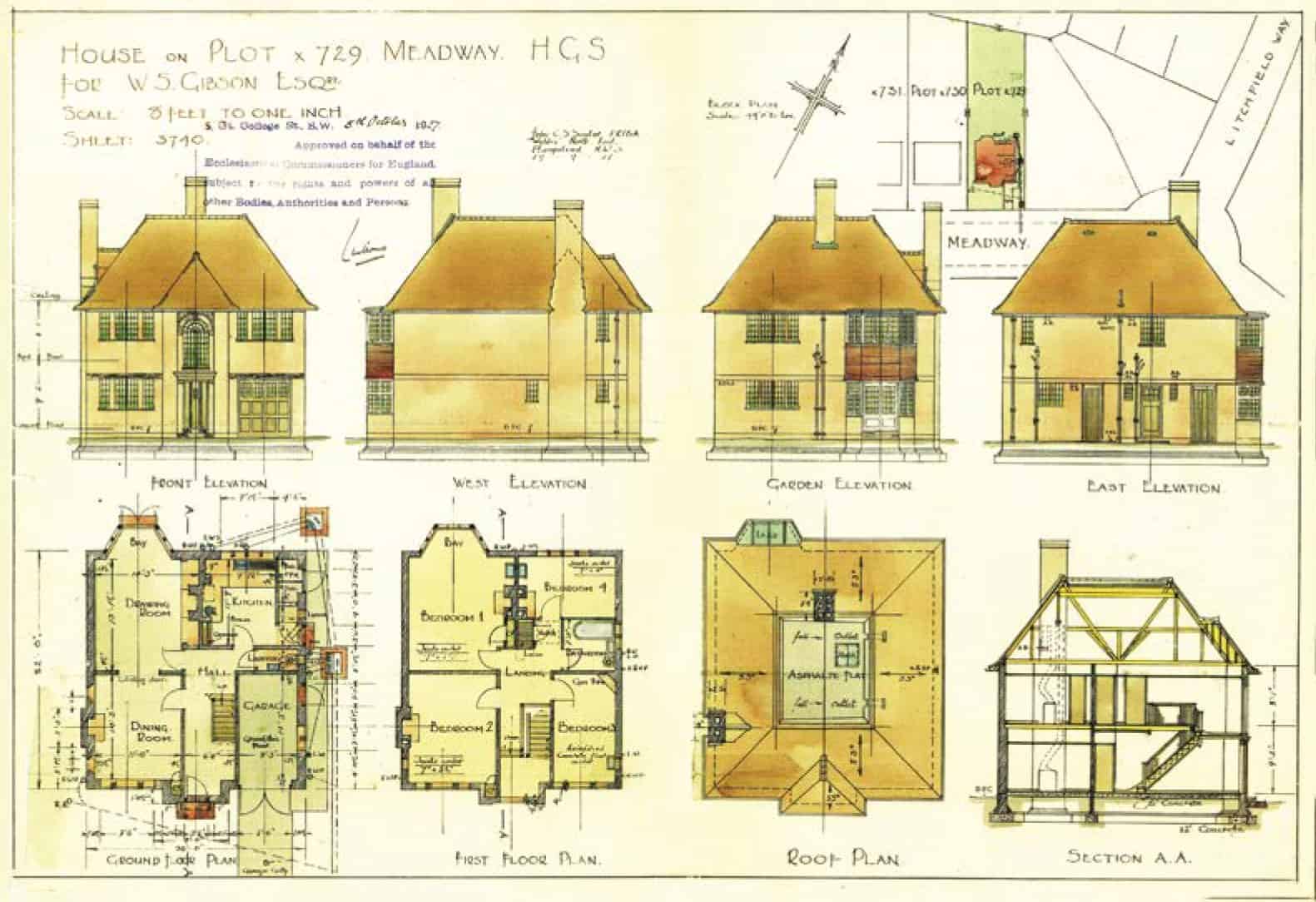How will you present your design concept?
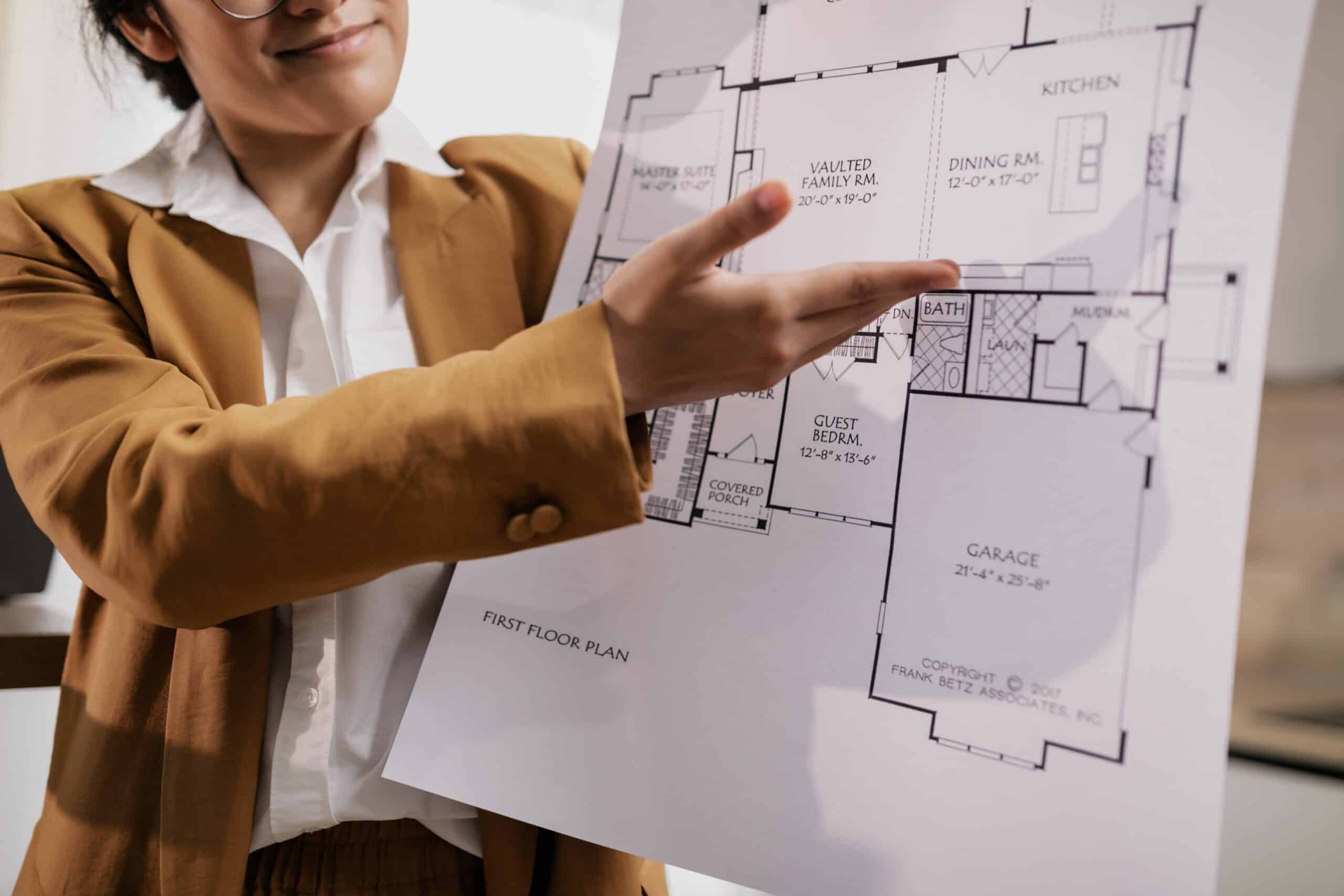
At XUL Architecture, we like to think radically in how we approach our projects. We always champion new design concepts and ways of seeing, fostering an open sense of collaboration with clients. We present our ideas and design concepts in a clear and transparent manner, shining a light on details that will transform our client’s homes.
Our design process begins with an initial meeting with the client, where we discuss the aspirations for your project, the underlying design concept, practical requirements, and budget. From there, we dive deep into research to understand the site’s context, design concept possibilities, and environmental conditions. We might also delve into aspects like the design concept’s adaptability, considering factors such as accessibility, planning rules, and local building regulations.
At XUL Architecture, our approach emphasizes a collaborative design concept, where clients are an integral part of the process. Once we’ve gathered all the essential data, we embark on the design phase, ensuring the chosen design concept aligns with your vision. We utilize various tools to present our initial design concept, including sketches, 3D models, and computer-generated renderings. These tools enable clients to visualize the spaces in your home, providing an essence of what it might look like or feel. Your feedback is invaluable at this stage, allowing us to refine the design concept, ensuring it resonates with your vision and requirements.
In addition to visual representations, we furnish clients with detailed drawings and technical specifications that encompass every facet of the design concept. From the building layout to construction materials, we aim to provide clarity. This thoroughness ensures that clients grasp the depth of the design concept and sets clear expectations for the construction phase.
Throughout our design process, we maintain an open, transparent channel of communication with you. We update you on the evolution of the design concept and the project’s progression. Addressing concerns and ensuring you remain in the loop is vital. Our design team frequently convenes with clients to keep them informed. We endeavour to make every stage of our service transparent, creating an enjoyable experience for all. We believe the journey to realising your design concept and dream home should be as exhilarating as the final outcome.


