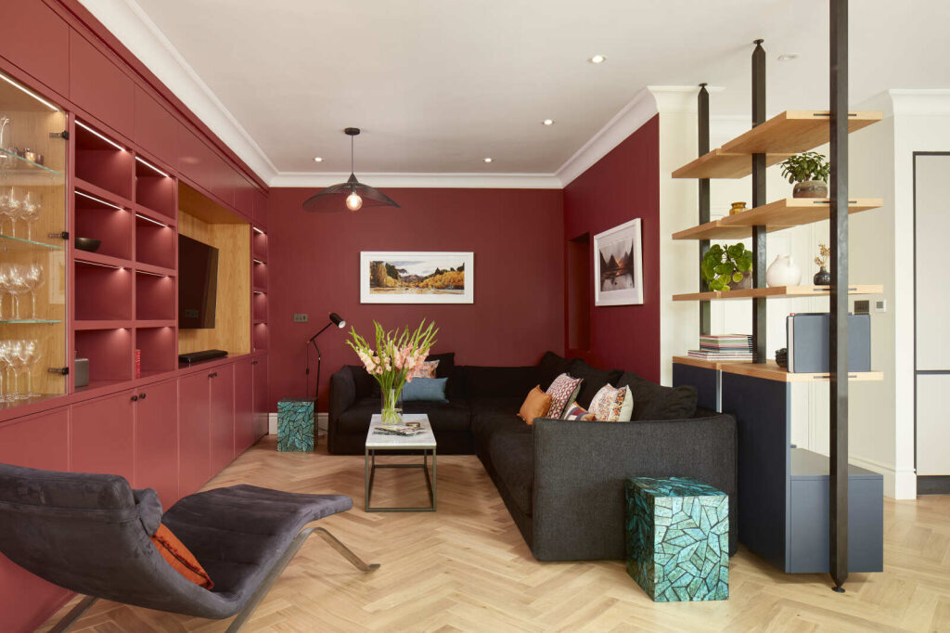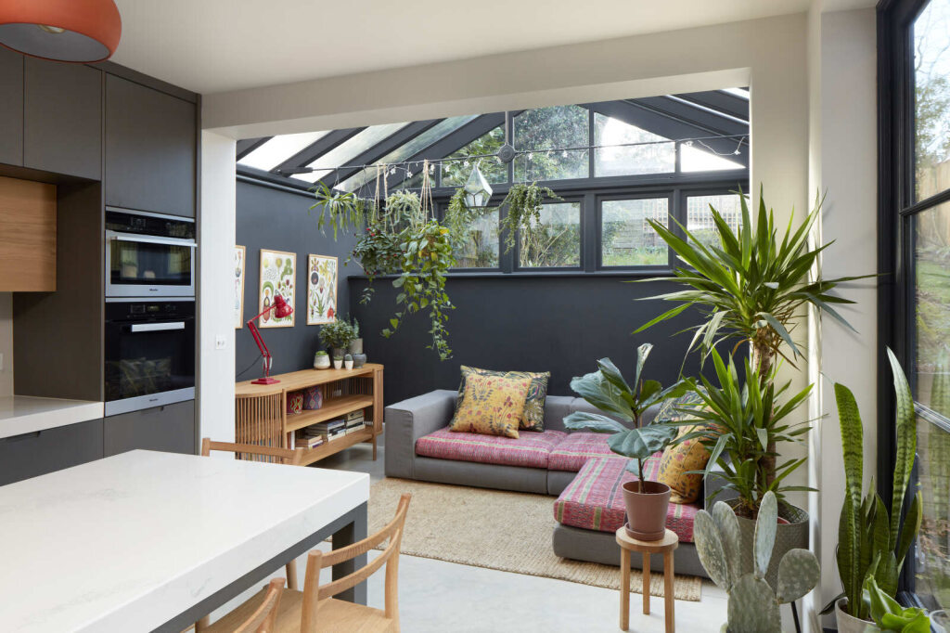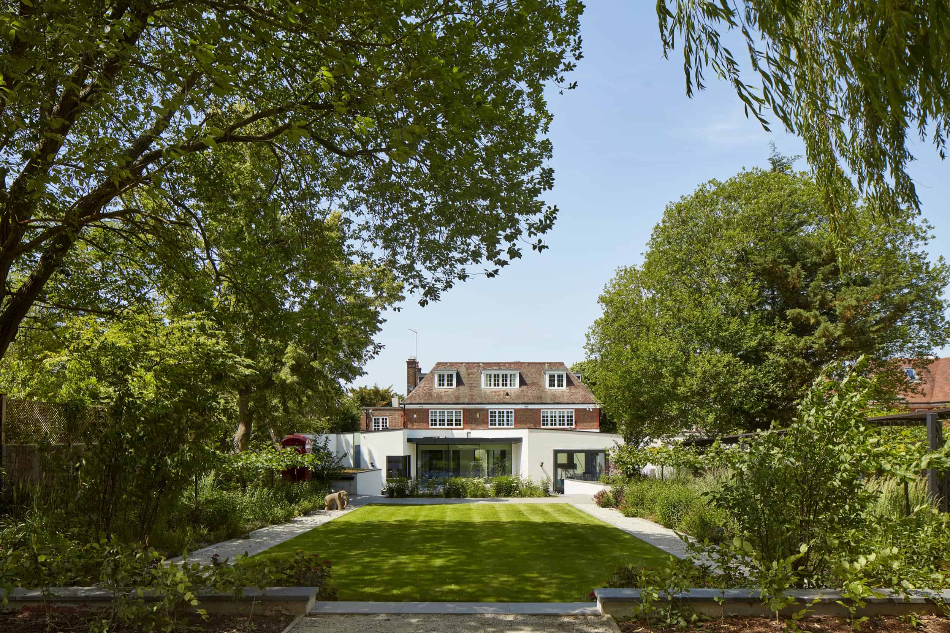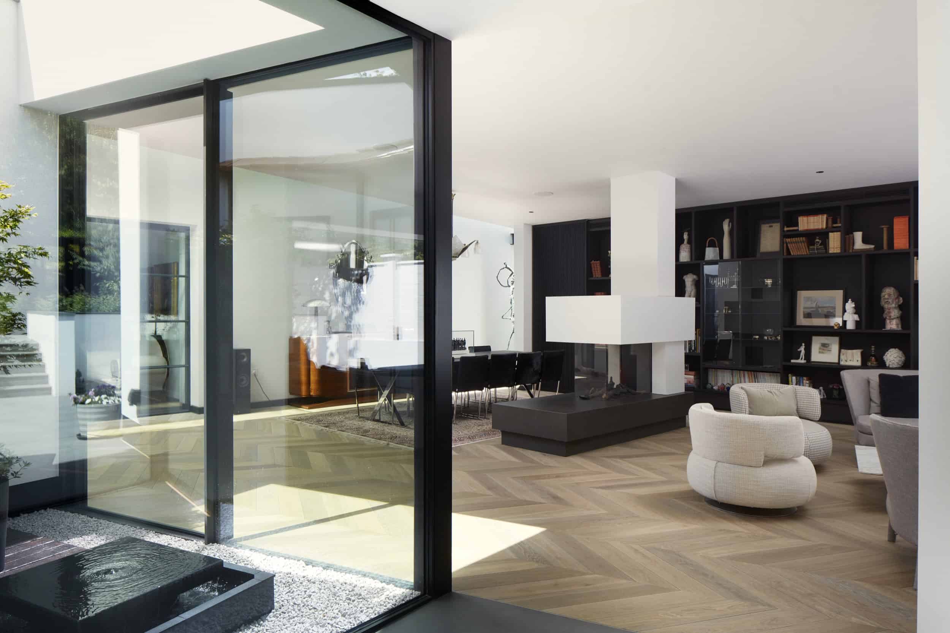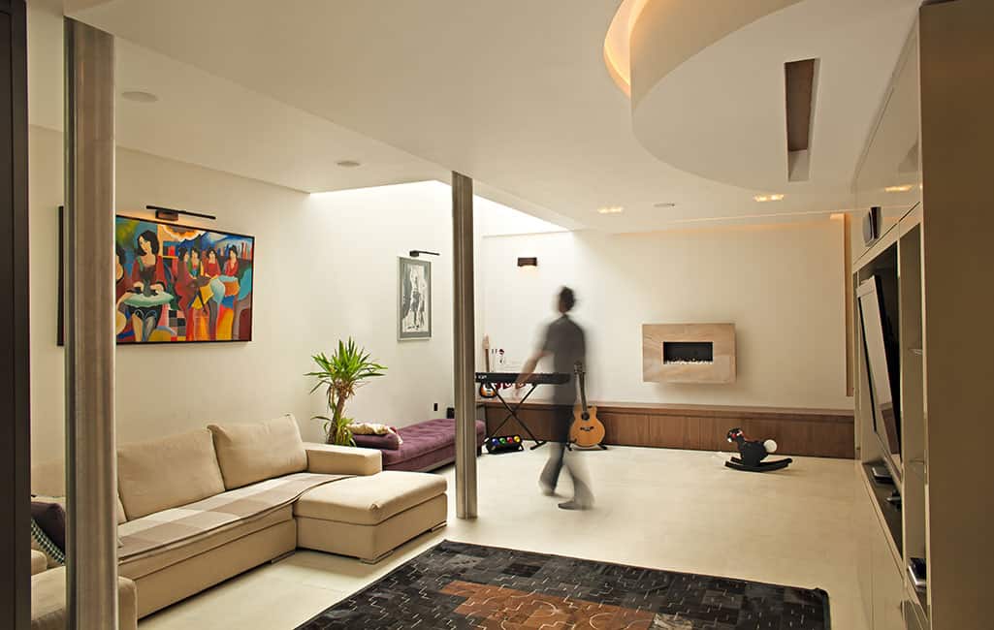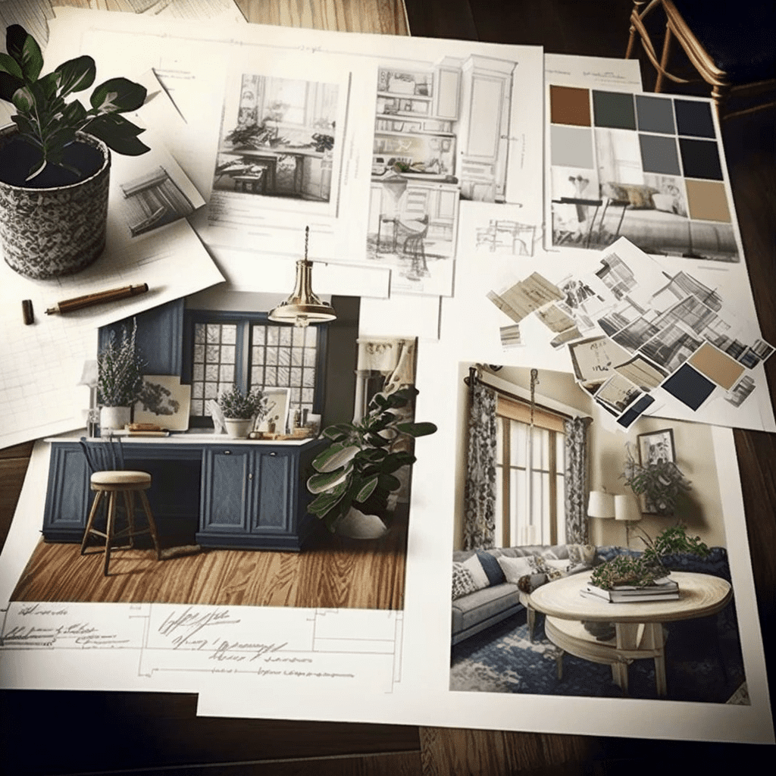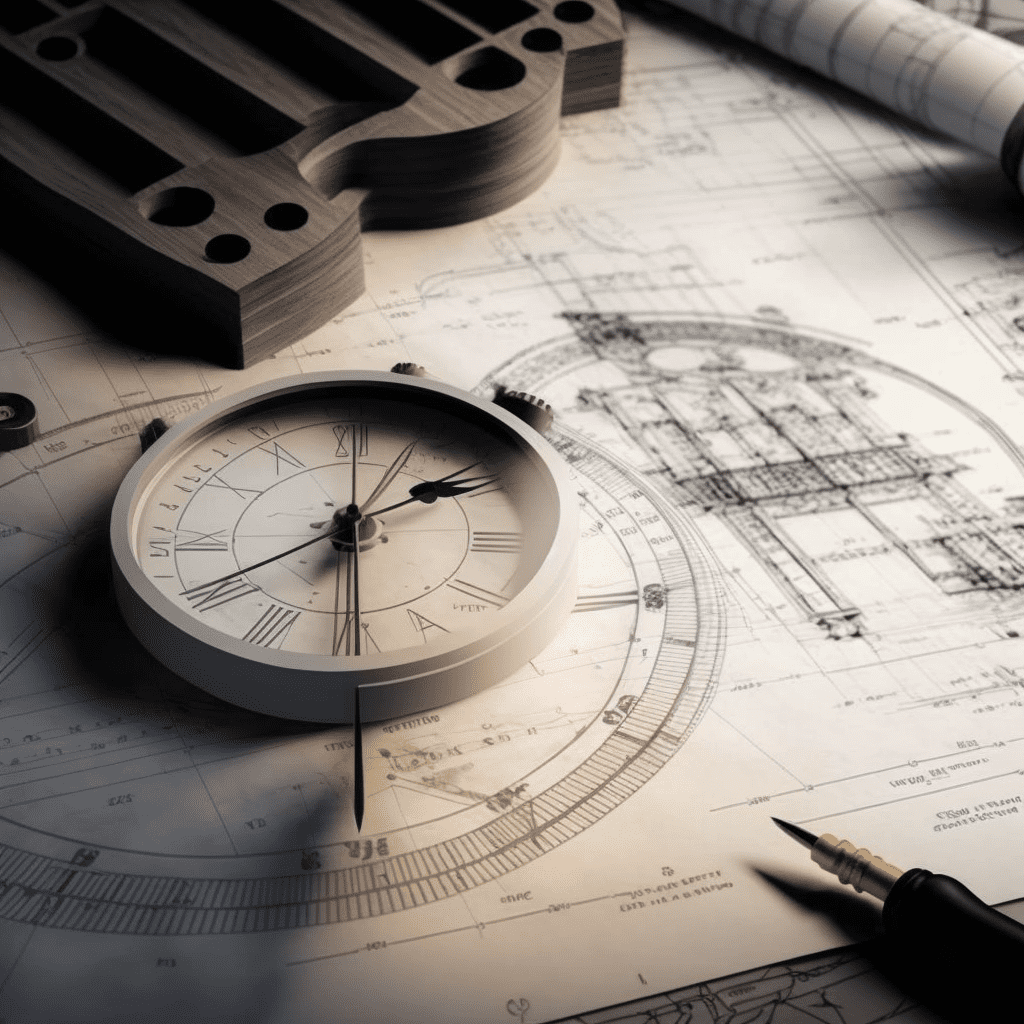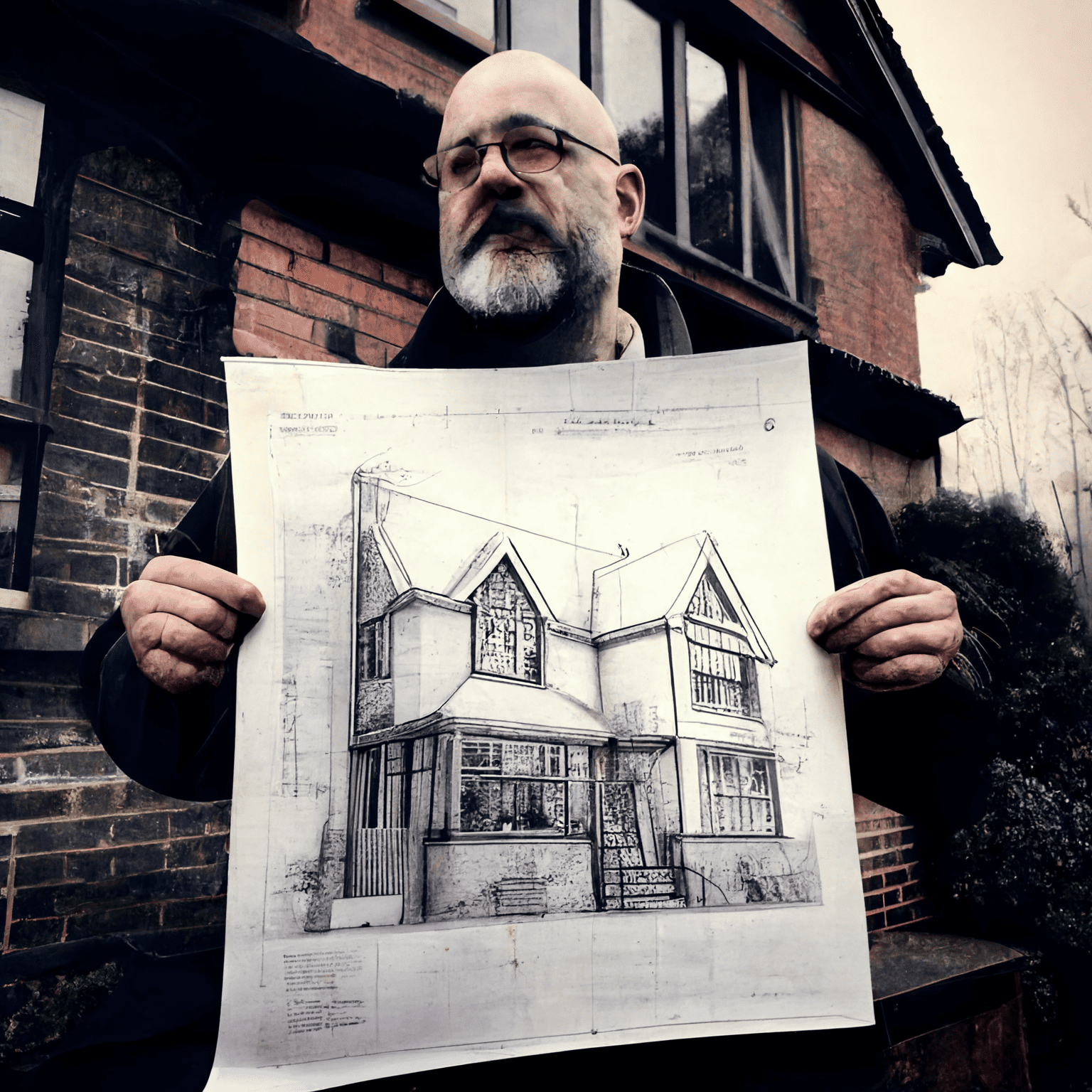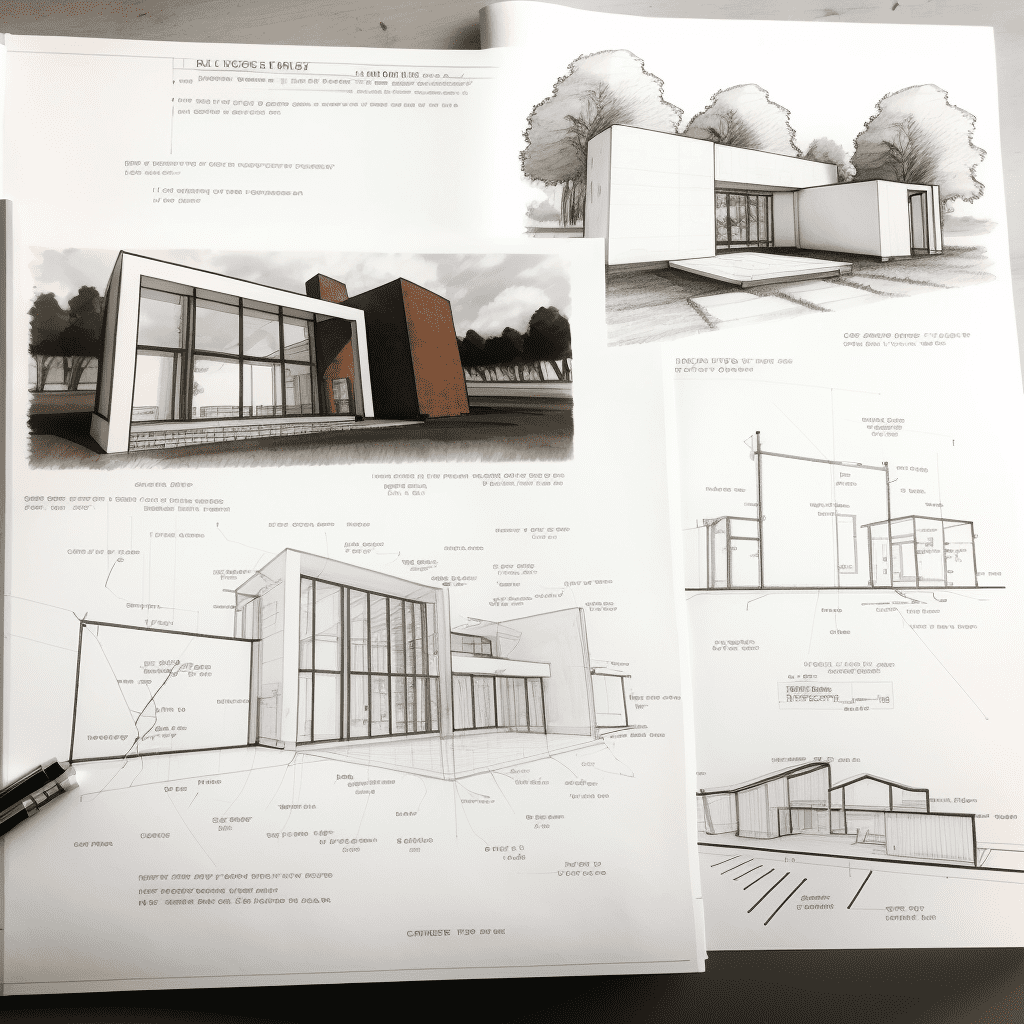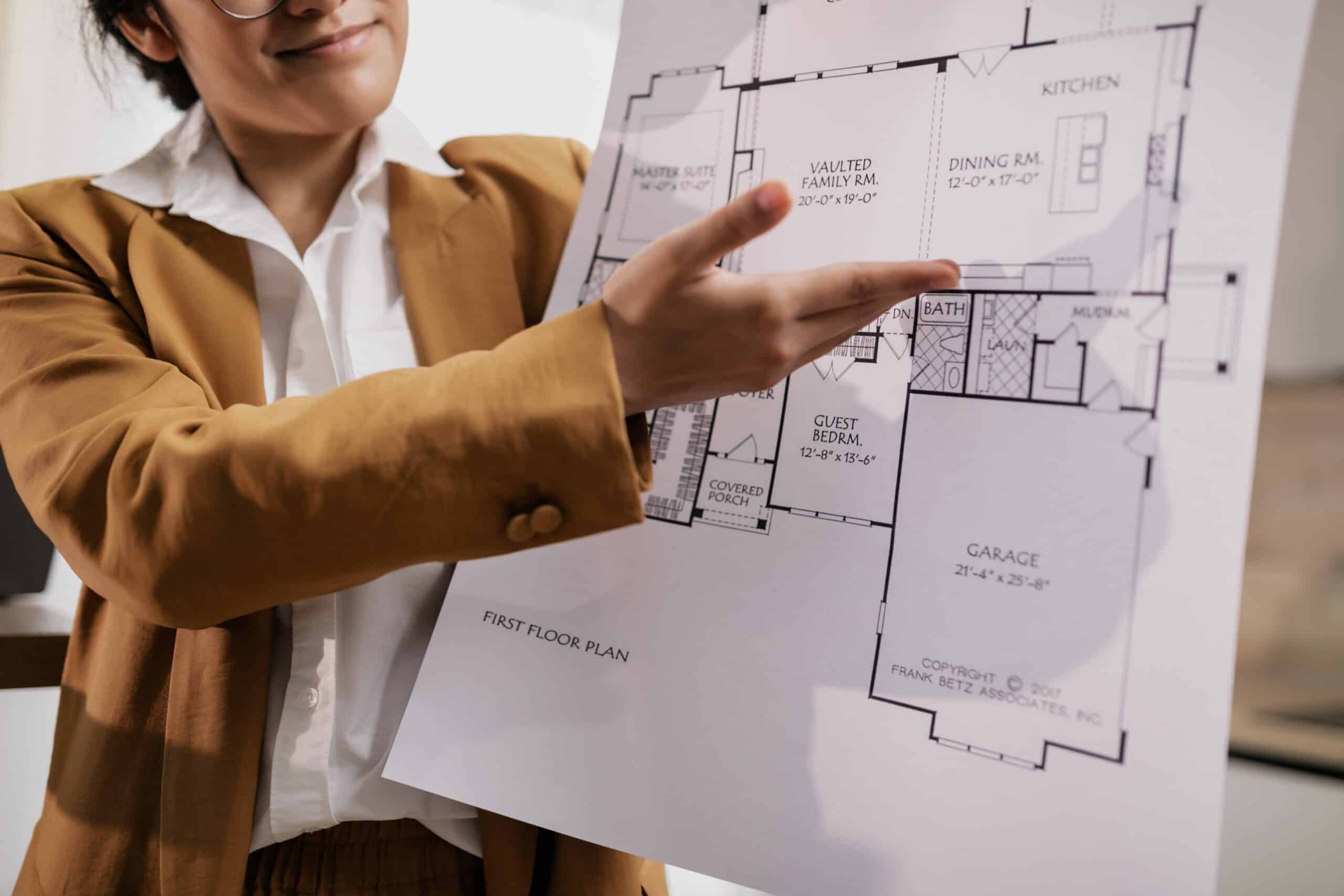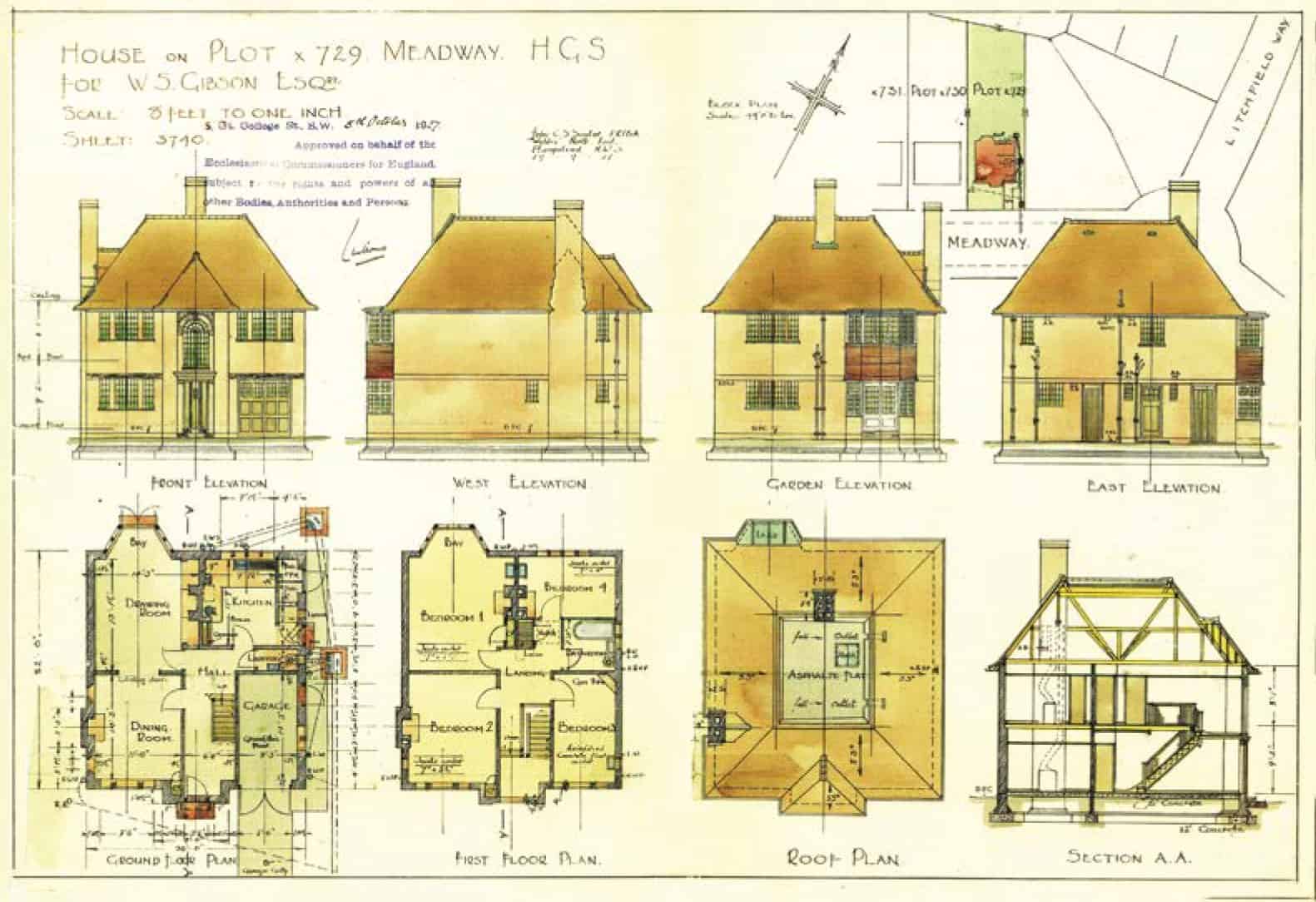What level of information and detail does an architect produce? And why is it needed?
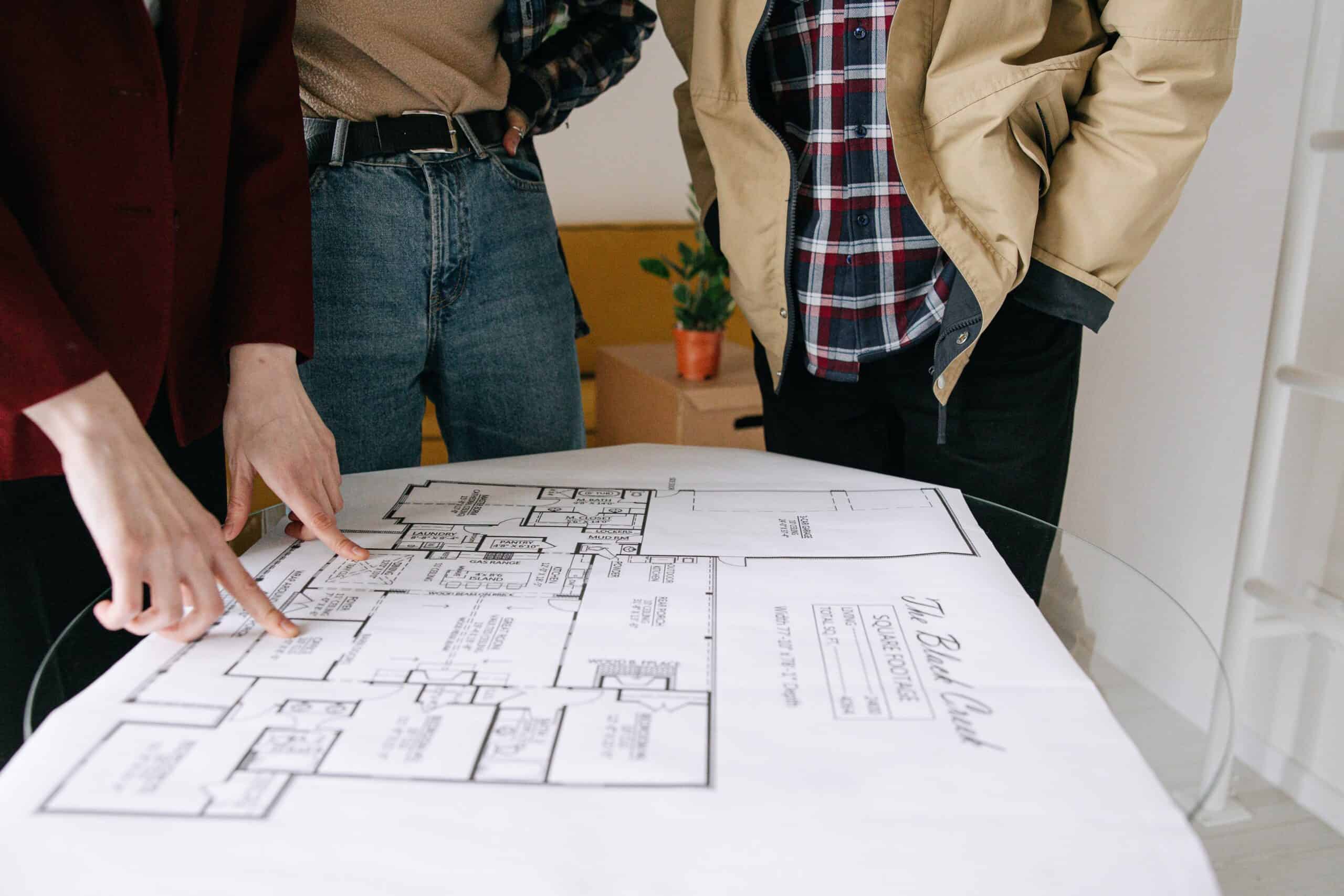
Architecture is a profession that requires a high level of creative skill, design knowledge, and attention to detail. For projects big and small, architects will produce a range of information and detail to help bring a design to life, taking your project from initial concept design to construction drawings and specifications. In this article, we discuss the level of information and detail typically produced by architects for a project and why it is needed.
Concept Design
The concept design is the initial stage of the design process where the architect develops a range of ideas and options for the building. At this stage, we would produce sketches, diagrams, and models that show the overall form and function of the space. The amount of detail produced at this stage is relatively loose, as the focus is on exploring different design options rather than refining a specific solution.
The main purpose of the concept design is to develop a clear understanding of the design brief, the site context, and the client’s personal requirements. We would normally produce sufficient information and detail to communicate the overall design intent, but not enough to fully resolve the building’s technical details. That’s where the next stage comes in.
Design Development
The design development stage is where the architect refines the design concept and develops it into a clear, detailed proposal. At this point in the project, we would create a series of drawings and documents that communicate the building’s technical details, such as floor plans, elevations, sections, and 3D models.
The level of information and detail created at this stage is much more concise than at the concept design stage. We will typically produce a set of technical drawings that can be used by engineers and other consultants to develop their designs and ensure that the building is well-built and structurally sound.
The role of the design development stage is to resolve the technical details of the building and ensure that the design is feasible and achievable within the client’s budget and proposed timeline.
Construction Documents
This is where the architect produces a set of technical drawings and specifications that communicate the building’s construction details. These documents are used by contractors and subcontractors during the build to ensure the project is well-detailed and created to a high quality. The tender drawings will be highly detailed, with in-depth information that shows the building’s structural, mechanical, and electrical systems. These drawings will be supplemented with detailed specifications that also outline the materials, finishes, and construction methods to be used in the building.
All this groundwork helps to ensure that the construction phase goes to plan and that your building is well-crafted and highly functional. There will be clear and concise instructions for the contractor so that they can construct the building according to the design and your preferences. The contractor can then confidently manage the construction process and oversee the work.
Why is it needed?
You might be wondering why you need this level of information and detail. But designing a building is a complex process that requires in-depth research, innovative thinking, and problem-solving to ensure a project is built properly and meets the needs of the occupant. All the pieces of the puzzle need to slot together to create a successful build where everyone understands their role. Here are a few reasons why we go into such detail:
-
To communicate the design intent
The information and detail we produce help to communicate the idea behind the design to not only yourself but engineers and contractors too. The drawings and documents produced by an architect provide a clear and concise representation of the building’s design, enabling other parties to quickly and easily understand the overall concept and purpose of the building, even if they don’t have an architectural background.
-
To ensure technical feasibility
It’s no good just creating a beautiful design that looks good; we also need to make sure it’s technically feasible and can be achieved within budget and on schedule. We don’t just work in isolation; we also need to depict structural and mechanical details so engineers and other consultants can develop their designs.
-
To manage the construction
The construction documents produced by an architect provide specific guidance for the contractor on how to construct the building so that it is built according to the original design.
Most importantly, the main reason an architectural project requires such information and detail is that it helps reduce the risk of any errors, delays, and disputes during the construction process. We can easily identify potential issues and conflicts early on, allowing them to be resolved before construction begins and it’s nearly too late. Our real aim is to make sure the building is delivered on time and within your budget.
And if you’re concerned about your eco footprint, this can be the point where we reflect on the sustainability and energy efficiency of the building. The concept design and design development stages offer the perfect opportunity to think about the use of passive solar design, natural ventilation, and sustainable materials, before the building is set in stone.
In conclusion, a successful project is built on a whole host of information and detail that takes the project from an initial sketch to a technical, workable scheme. You want to make sure your architect produces enough information to clearly communicate the design, ensure technical feasibility, and set the foundations for a smooth, hiccup-free build.


